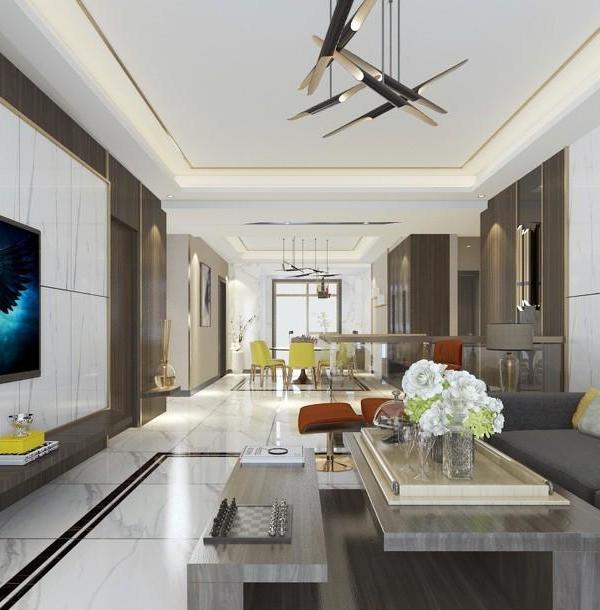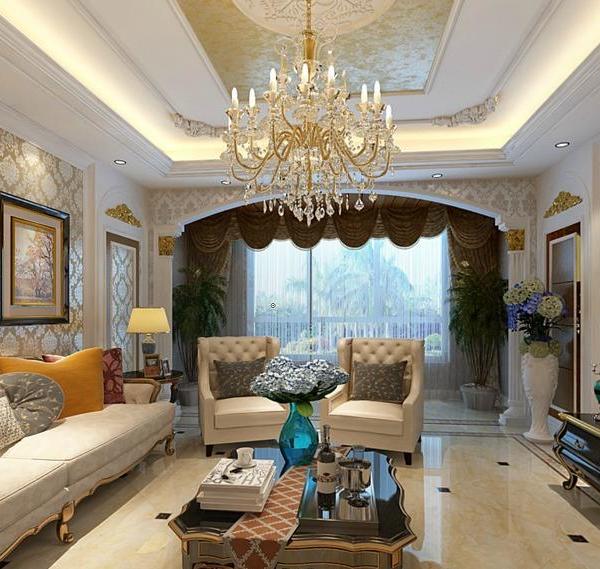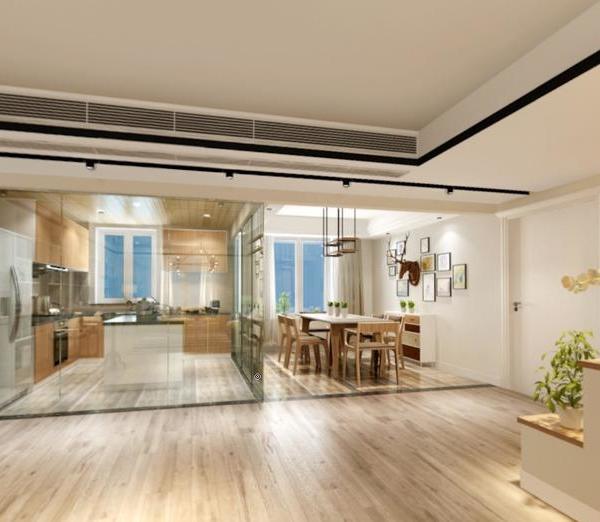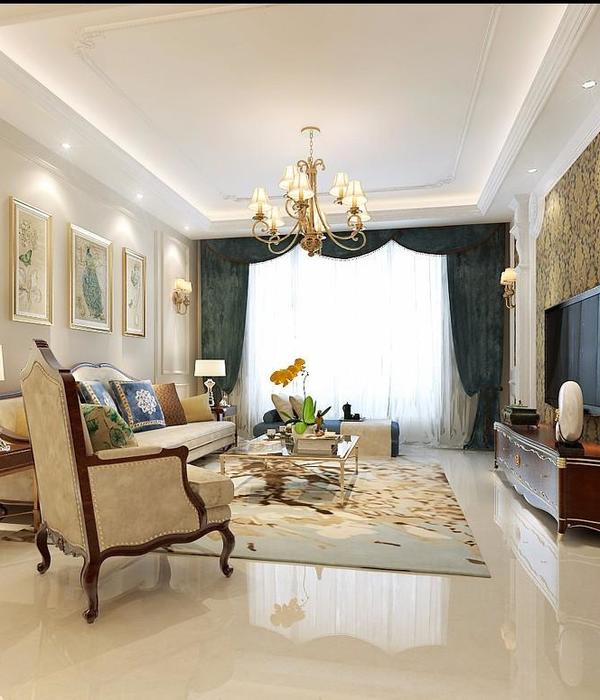发布时间:2012-04-18 22:24:00 {{ caseViews }} {{ caseCollects }}
设计亮点
交错方体建筑,木材营造温暖氛围。
这个55平米的住宅在农棚的基础上改建,两个交错的小方体建筑与主体建筑由走廊相连,耗资共8万英镑。小方体建筑室内外都采用了暖色木材,呈现出温暖的氛围。两个小方盒子分别是书房和卧室。
Old porch in front of a containment wall. The house is extended, using an excavated volume to locate the kitchen and building a small external wooden “box” containing a study and a bedroom. The junction between the “box” and the old porch is used as the new house access. A persimmon closes the entrance space
CONVERSION of an AGRICULTURAL SHED into a HOUSE
Architect: Roger Sauquet.
Promoter: Private.
Location: Castellar del Vallés.
Project: 2006.
Work: 2006-2007.
Surgace area: 55 m2.
Budget: 80,000 Euros.
Photograf: Vicenç Prats, STARP ESTUDI,
MORE:
Sauquet Arquitectes
,更多请至:
{{item.text_origin}}
没有更多了
相关推荐
木和石空间设计
{{searchData("l09qnbyL7QZAKXP9OQnBr28GPzpmRojY").value.views.toLocaleString()}}
{{searchData("l09qnbyL7QZAKXP9OQnBr28GPzpmRojY").value.collects.toLocaleString()}}
李仁志
{{searchData("M1DyPedpAOvjJw9Z9PzVGg79EWmNRYkr").value.views.toLocaleString()}}
{{searchData("M1DyPedpAOvjJw9Z9PzVGg79EWmNRYkr").value.collects.toLocaleString()}}
李叶
{{searchData("6pOPj1a4kvMnyV7z9EPwbl30Lx7WKA5m").value.views.toLocaleString()}}
{{searchData("6pOPj1a4kvMnyV7z9EPwbl30Lx7WKA5m").value.collects.toLocaleString()}}
李子涵
{{searchData("l8N6v5kaJOojLVg61REwmRP0rDZAeyE4").value.views.toLocaleString()}}
{{searchData("l8N6v5kaJOojLVg61REwmRP0rDZAeyE4").value.collects.toLocaleString()}}
李子涵
{{searchData("R6KmANPp5WZMowlNlR6Xx3g1O79kya4D").value.views.toLocaleString()}}
{{searchData("R6KmANPp5WZMowlNlR6Xx3g1O79kya4D").value.collects.toLocaleString()}}
李耀
{{searchData("YRNGDpmvr60aLX6r9OzXljyzx42qMd3W").value.views.toLocaleString()}}
{{searchData("YRNGDpmvr60aLX6r9OzXljyzx42qMd3W").value.collects.toLocaleString()}}
林建
{{searchData("l09qnbyL7QZAKXP9OynBr28GPzpmRojY").value.views.toLocaleString()}}
{{searchData("l09qnbyL7QZAKXP9OynBr28GPzpmRojY").value.collects.toLocaleString()}}
楚习勇设计
{{searchData("eZ73rEMWN4xORwnkqb8VLnK0dl65GQy8").value.views.toLocaleString()}}
{{searchData("eZ73rEMWN4xORwnkqb8VLnK0dl65GQy8").value.collects.toLocaleString()}}
楚习勇设计
{{searchData("zGL9jrDAOa37YBdG8WAXyPq1xg5pMNQo").value.views.toLocaleString()}}
{{searchData("zGL9jrDAOa37YBdG8WAXyPq1xg5pMNQo").value.collects.toLocaleString()}}
概念坊品質设计
{{searchData("Qle47AM89amNKBRlOb4VxLvZE5RkPgjW").value.views.toLocaleString()}}
{{searchData("Qle47AM89amNKBRlOb4VxLvZE5RkPgjW").value.collects.toLocaleString()}}
概念坊品質设计
{{searchData("Jr5qb3xMvNPG0V226DyVdOpjQoRElZn1").value.views.toLocaleString()}}
{{searchData("Jr5qb3xMvNPG0V226DyVdOpjQoRElZn1").value.collects.toLocaleString()}}
榆树设计
{{searchData("LdxZ1Y6AjEW8JB4NRDbV5P3qapekrOn7").value.views.toLocaleString()}}
{{searchData("LdxZ1Y6AjEW8JB4NRDbV5P3qapekrOn7").value.collects.toLocaleString()}}












