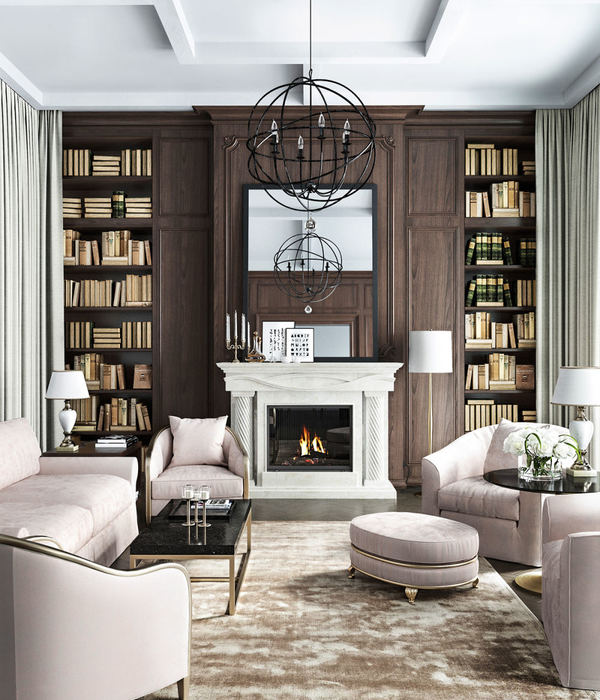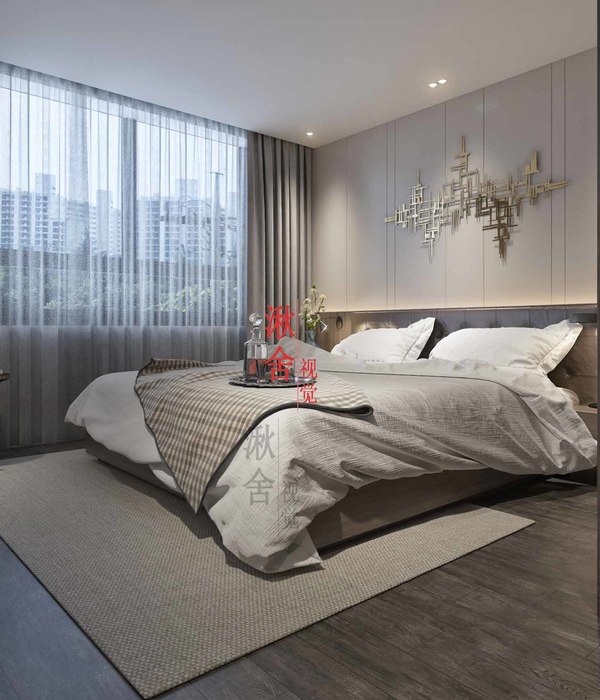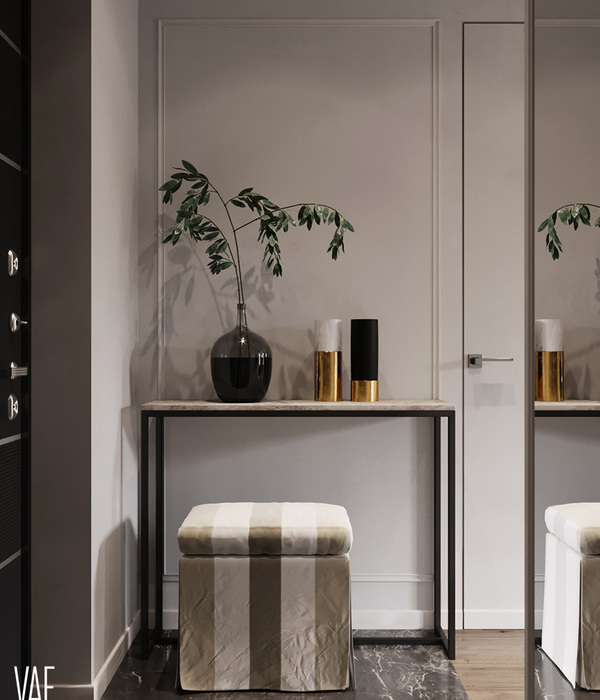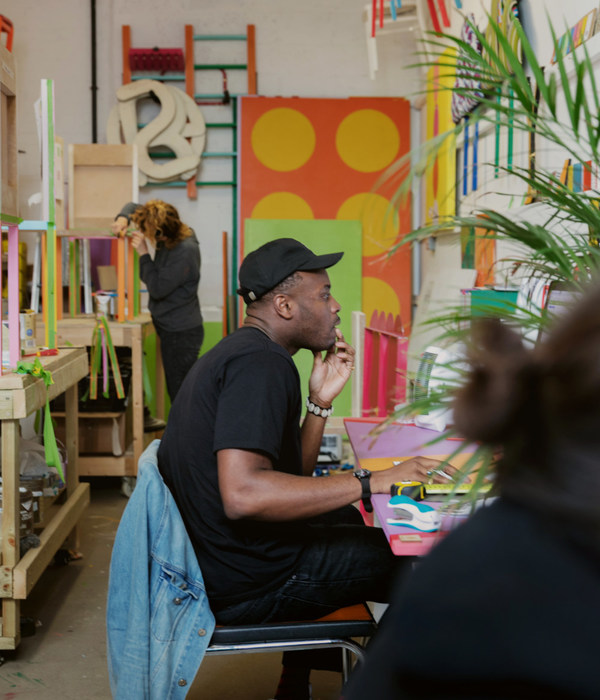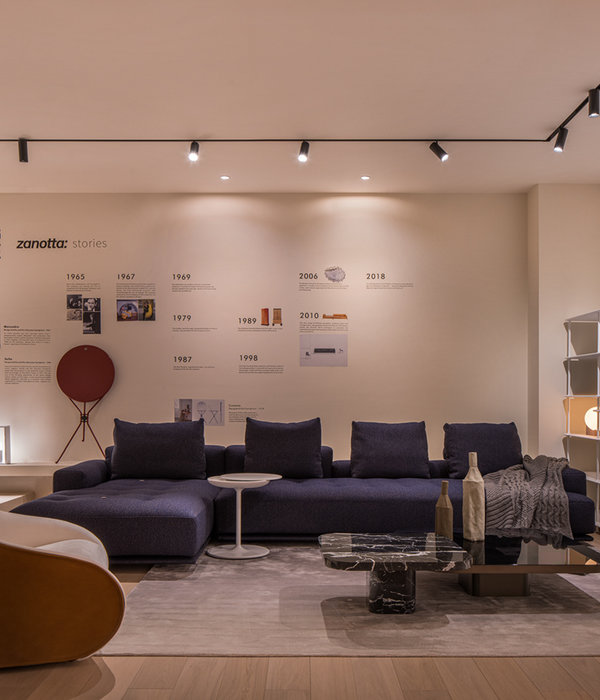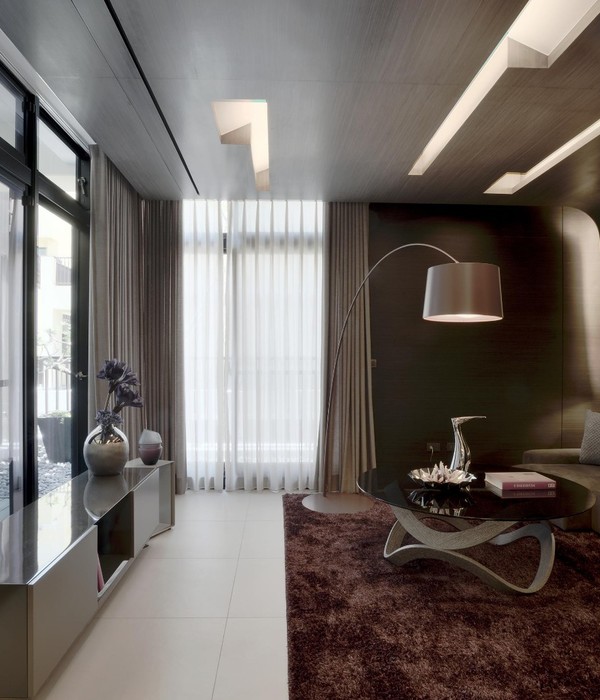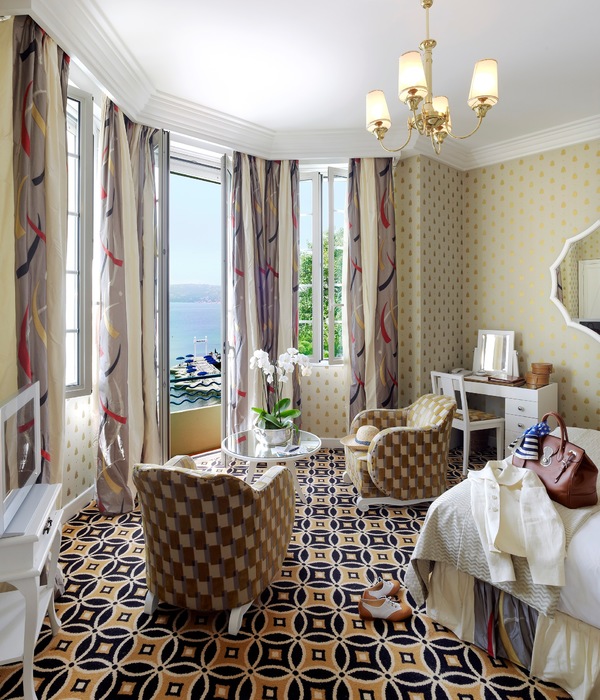非常感谢
Stanton Williams
Appreciation towards
Stanton Williams
for providing the following description:
Stanton Williams设计的李谷曲棍球和网球中心是前伦敦奥运会的比赛场地(2012年)。作为伊丽莎白女王奥林匹克公园北部门户的曲棍球和网球中心是伊顿庄园的最后一批改造工程。改造后,中心从2012伦敦奥运会比赛场地、残奥会水上训练及轮椅网球会场的单一残奥会场角色摇身变成世界级的体育运动场所。李谷曲棍球和网球中心和李谷自行车场馆及李谷白水中心现在由李谷地区公园管理局进行管辖。
Designed by Stanton Williams, Lee Valley Hockey and Tennis Centre is an inspirational London 2012 legacy venue. Acting as the northern gateway to the Queen Elizabeth Olympic Park, it marks the final stage of transformation of the Eton Manor site, from its use as the London 2012 Olympic and Paralympic Aquatic Training and Paralympic Wheelchair Tennis venue – the only purpose-built Paralympic venue in the history of the Games - into a world-class sports facility.
Alongside Lee Valley VeloPark and Lee Valley White Water Centre, the Centre is one of three legacy venues which are now operated by Lee Valley Regional Park Authority.
“一次建设”理念指导下的周全改造策略以原场馆为出发点,在大量改革运动设施的同时不会有损原有建筑的显著特点。运动设施被看成是临时覆层,设施外观显示出明显的功能性,同时容易拆除,方便露出残奥会会场遗址。
该中心将成为伦敦曲棍球和草地网球协会主要的比赛和运动场所。中心包括4个室内和6个室内网球场、3000坐席的国际曲棍球球场、世界第二个国际标准曲棍球球场、山地自行车车道及相关改变和支持功能。
A thoughtful strategy of a ‘Build it Once’ concept took legacy as the starting point of design, enabling substantial transformation of sporting facilities without the loss of its distinct architectural identity at each phase. Games facilities were conceived as a temporary overlay, purposeful in appearance and with its own precise functional requirements, yet easily removed to reveal the legacy venue.
In this final mode, it will become the major events venue of England Hockey and a key development centre for the Lawn Tennis Association. The Centre comprises four indoor and six outdoor tennis courts as well as a 3,000 seat international hockey stadium, a second international standard hockey pitch, a mountain bike trail, and associated changing and support functions.
梯台和层叠式座椅上方新增的黑灰色钢结构华盖与建筑上部的黑色金属覆层融为一体,而立面入口采用的红色覆层让建筑深度、纹路和触感三者达成统一。同时,红色元素还用于场所其他部分,如网球馆木质立面富有韵律的间隙当中。
受到该区域运动遗址的启发,此次改造重点在于重新建立李谷曲棍球和网球中心与伦敦东部地区的联系。在上个世纪的发展过程中,20世纪20年代由伊顿人为伦敦东部年轻人建立的伊顿庄园已逐渐和周围地区脱离联系,主道路和铁路将其与南部和东部地区联系起来,一面砖墙将其隐藏于北部的Ruckholt公路之外。
A dark grey steel canopy, newly added above the terrace and tiered seating, ties into the dark-coloured, metal cladding selected for the upper body of the building, whilst the red cladding, selected for the points of access in the elevation, adds to the overall sense of depth, texture and tactility, evident elsewhere on the site, for example, in the rhythm of gaps created on the timber façade of the tennis hall.
Drawing inspiration from its sporting heritage, a particular emphasis was given to re-connect Lee Valley Hockey and Tennis Centre with its East London locality. During the course of the twentieth century, Eton Manor, originally set up in the 1920s by philanthropic Etonians for the young East End residents, had become somewhat cut off from its surroundings, bounded to the south and east by major roads and a railway, and hidden to the north from Ruckholt Road by a brick wall.
Stanton Williams的总体设计旨在建立一个开放的公园,并将建筑与周围的风景构成清晰而完整的整体。设计师对该区域的地势进行了重大改造,提高了建筑的辨识度和可达性,与北部通路及连接公园和哈克尼沼泽的桥梁之间建立更好的视觉和物理联系。环绕本区分布的新山地自行车车道蜿蜒穿行在新种植被中间,将本区从繁忙的双行道延伸到南端,并巧妙地将该区域与旁边的李谷自行车场馆联系在一起。上述一系列的改造最终形成了层叠式的风景。与建筑体一样,人行道和车道也覆盖在风景之上。曲棍球主场馆被设计成嵌入地下的碗状场馆,周围的公园则成为了额外的看台,吸引人们近距离观看场馆内的比赛。
建筑由一系列的交叉区域构成,方便辨别不同的构成单元的同时强调了单元之间以及单元与区域之间的联系。如网球馆体量建于多功能室的水平屋顶轮廓线之上,新增的华盖让比赛场地、座椅和建筑三者达成了统一。网球馆的木质雨幕将场馆与远方的景观融合起来。
Stanton Williams’ overall design therefore aims to open the park up to visitors and reassert the building as an integral, legible part of the surrounding landscape. The site’s topography has been significantly re-shaped to aid legibility and accessibility, creating better visual and physical links with the streets to the north and also the bridges, which connect to the Park and Hackney Marshes. A newly installed mountain bike trail around the site weaves through the new planting, screening the site from the busy dual carriageway to its south, and intricately linking this part of the park to the neighbouring Lee Valley VeloPark.
The result is a layered landscape. Pedestrian and vehicle routes have been overlaid onto this manipulated landscape, as the building has been. Since the main hockey pitch has been conceived as a bowl carved into the ground, the surrounding park begins to function almost as additional viewing platforms, drawing people in to be closer to the events taking place at the venue.
A series of intersecting blocks define the building, allowing various component units to be easily identified, whilst also emphasizing their interconnectedness to one other and to the place. The mass of the tennis hall, for example, sails above the horizontal roofline of the multifunctional room, whilst the new canopy assists in creating a sense of unity between the pitch, seating and building. The use of timber rainscreen for the tennis hall, moreover, connects its greater bulk with the landscaping beyond.
网球馆是木质的盒体,由欧洲迄今最长的单跨胶合梁构筑而成,采用自然通风并大部分借用了自然光照。观众廊的终点是坚实的玻璃方体,完美地勾勒出旁边李谷自行车馆的轮廓。
其他部分主要是具有不同模板印纹和经过喷砂处理的混凝土结构,为场馆增加了一层新的纹理,并与年轻的木质结构形成对比。李谷曲棍球和网球中心的中央是休息室和社会区,强化了其作为社区财产的价值。
The tennis hall is a timber cassette construction, which incorporates the longest single span glulam beams in Europe. It is naturally ventilated and largely daylit. The viewing gallery terminates with a square of solid glazing, perfectly framing the nearby Lee Valley VeloPark.
The rest of the venue is primarily concrete with a variation of boardmarked and grit blasted finish, adding a layer of detail and texture, as well as complimenting the appearance of the timber as it ages. At the heart of the Centre are the lounge and social areas, cementing its position as a valuable community asset.
当地社区将场馆遗址改造成特色运动场的需求催生了这个高质而长寿的设计,成为重塑伦敦东部整体规划中的重要一笔。
作为最后的改造工程,李谷曲棍球和网球中心再次承担灯塔的角色,鼓舞、激励和发展伦敦东部胸怀抱负的运动员们,将运动传统发扬光大。同时,它也是当今世界级的运动场馆,将承办2015年欧洲曲棍球锦标赛和2018年女子世界杯等国际赛事。
英格兰曲棍球队首席执行官Sally Munday称:“这样的运动设施是将公众与运动紧密联系的神奇工具,切实地激发了英国人支持英格兰曲棍球队的民族自豪感。同时也为使用场馆的当地俱乐部和学校带来了巨大福利,具有十分重要的地位。”残奥会轮椅网球铜牌获得者Lucy Shuker(英国)评价道:“伊顿庄园是我经历过的最好的体育场馆,观众也是世界上最棒的观众!我们要感谢每一个支持我们的人!”Stanton Williams的董事Paul Williams称赞
说:“这是一个十分精彩的项目,是一个真正的奥运会遗产项目。“遗产”从始至终贯穿到我们的设计中,很高兴看到它的面容现正在展露出来。当开始服务当地社区和国家及国际体育队之后,该中心将会不断发展并积累更多财富。我们相信它是一个集合点,将所有不同的人群聚集在一起,共同铸就其不凡的品质。”
A high quality, long life design was driven by the need to provide an exceptional legacy venue for both the local community and as part of the overall investment in regenerating East London.
In its final legacy mode, the Centre can once again promote itself as a ‘beacon’ to inspire, encourage and develop aspiring young players in East London, therefore carrying on the legacy of its sporting past. It also acts as a world-class sporting venue today, playing host to international tournaments, such as the European Hockey Championships in 2015 and the Women’s World Cup in 2018.
Sally Munday, England Hockey Chief Executive said: “Having a facility like this is a fantastic tool for us to engage the public with our sport and really stimulate some National pride in supporting England’s hockey teams. It’s also a huge benefit to the local clubs and schools in the area who’ll use the pitches, which is of utmost importance.”Lucy Shuker, Bronze medal winner, Paralympic GB, said: “Eton Manor is the best venue I’e ever played at and the crowds have been out of this world. We want to thank everyone who has supported us.”Paul Williams, Director at Stanton Williams, said: “This has been a wonderful project to work on, and it is a true legacy project. Legacy drove our vision from the beginning to the end and it is wonderful to now see it unfolding. The centre will continue to evolve and become richer, as it starts to serve the local community, as well as national and international sports teams. We believe that it is the crossover of all these different groups of people that is going to make this a very special venue.”
一次建成–“奥运会会场遗产”为该设计的出发点
— Build it once – Legacy as the starting point for design.
—伊丽莎白女王奥林比克公园的门户–构成景观总体规划的一部分
— Gateway to Queen Elizabeth Olympic Park – a masterplan conceived of venues that are an integral part of a landscape.
—催化剂–提高伊丽莎白女王奥林比克公园与周围区域联系,尤其是哈克尼沼泽和瓦尔珊森林
— A catalyst – to improve connections from Queen Elizabeth Olympic Park to the surrounding communities in legacy, in particular Hackney Marshes and Waltham Forest.
—伊顿庄园男孩俱乐部旧址–该俱乐部建于20世纪20年代,为当地贫困年轻人提供运动设施,于1967年关闭。李谷地区公园管理局从1975至2001年接管该区。
— The Eton Manor Boys’ Club, providing sporting facilities for local underprivileged youths, was founded on this site in the 1920s. It closed in 1967. LVRPA operated the site from 1975 to 2001.
—原来的伊顿庄园战争纪念碑移至靠近中心入口的广场上,使其更加醒目,强化了其纪念价值。
— The existing Eton Manor war memorials have been re-instated in legacy in the plaza adjacent to the entrance to the centre, providing an enhanced setting for them and the members of the Eton Manor Association.
— 李谷地区公园管理局将接管场馆设施,英格兰曲棍球队和草地网球协会将成为主要使用者。Legacy facilities will be owned and operated by LVRPA, England Hockey and the Lawn Tennis Association will be the main tenants for the facilities.
—诗人Laureate和Carol Ann Duffy为伊顿庄园所作的诗篇,融入到了曲棍球场的建设当中。
— The Poet Laureate, Carol Ann Duffy, has created a poem for Eton Manor as a part of London 2012’s Winning Words Scheme. This has been integrated into the legacy Hockey Stadium construction.
—从伊丽莎白奥林匹克公园其它地方挖掘的40,000多吨的土壤被移置于伊顿庄园,与边界的桥梁形成6m的高度差,并环绕A12形成了绿色的声音屏障。
— Over 40,000 tonnes of excess earth, derived from elsewhere on Queen Elizabeth Olympic Park has been relocated to Eton Manor to take up the 6m height difference from the bridges to the perimeter condition, and creating a vegetated acoustic barrier along the A12.
—10,500个残奥会席位中的3000个经重新利用,成为曲棍球场的坐席。
— Of the 10,500 paralympic spectator seats, 3000 has been re-used for the permanent hockey stadium in legacy.
—碗状曲棍球场的西面和南面可临时地将曲棍球场的坐席扩充至10,000,以满足国际赛事的使用需求。
— The area to the west and south of the legacy hockey bowl will allow temporary expansion of the hockey stadium to accommodate 10,000 spectators for international event use.
—网球场顶部的八根胶合梁(40 x2.45 x 0.3m)是迄今为止欧洲地区使用的最大的单跨胶合梁。
— The 8 Glulam beams in the roof of the tennis hall measuring 40 x2.45 x 0.3m are the largest single span glulam beams in Europe.
Project details
Key Values
Construction value: Confidential
Key dates
Completion date: June 2014
Construction phase: 2009-2014
Building Details
Postal Address: Eton Manor, Leadmill Lane,
Queen Elizabeth Olympic Park, London E20 3AD
Areas:
Site: 146,590m2
Sports Centre: 5,602m2
Client Team
Client
Olympic Delivery Authority / London Legacy Development Corporation
Delivery Partner / Project Managers: CLM / Mace
Legacy End User: Lee Valley Regional Park Authority – LVRPA
Design Team
VENUES:
Masterplanner, Design Architect and client monitoring role:
Stanton Williams
Multidisciplinary Engineering: Arup
Quantity Surveyor: CLM / Mace
Town Planning consultant: DP9
Catering: King Design
Overlay consultant: Alpinex
BREEAM: Southfacing
CDM Coordinator: Arup
PUBLIC REALM:
Landscape Architect: LDA Hargreaves
Landscape Civil Engineering: Atkins
Landscape Lighting: Sutton Vane
EMPLOYERS TECHNICAL REVIEWERS FOR GAMES:
Architecture: B3 Burgess
Structure: Mott McDonald
Services: SKM
Contractor teams
Olympic and Paralympic Games:
Principal contractor: CLM
ETON MANOR SPORTS CENTRE:
Main contractor: Mansell Construction Services Ltd.
Contractor’s Architect: Gibberd
Contractor’s Structural Engineer: Gifford
Contractor’s Services Engineer: Jones Engineering Group
CIVIL ENGINEERING:
Main contractor: Careys
Tennis Court Specialist: Spadeoak
TEMPORARY SEATING STANDS:
Main contractor: Slick Seating Systems
Seating contractors Architect: Roberts Limbrick
SITE WIDE SERVICES:
Main Contractor: Mitie
LIGHTWEIGHT TEMPORARY STRUCTURES:
Main Contractor: NUSSLI Group
Contractors’ design team: Nussli and Röder
MODULAR TEMPORARY ACCOMMODATION:
Main Contractor: Premier Interlink_WACO UK LTd
TEMPORARY SWIMMING POOLS:
Main Contractor: A&T Europe S.p.a.
Pool contractor: Myrtha Pools
Pool services: Barr and Wray
Contractor Teams
Legacy Transformation
SPORTS CENTRE FITOUT:
Main Contractor: H&J Martin Ltd
Contractor Architect: Todd Architects
HOCKEY PITCHES:
Main Contractor: STI
SITE WIDE SERVICES:
Main Contractor: MITIE
EXTERNAL TENNIS COURTS:
Main Contractor: Spadeoak
PUBLIC REALM:
Main Contractor: BAM Nuttal
Photography:Hufton & Crow
MORE:
Stanton Williams
,更多请至:
{{item.text_origin}}

