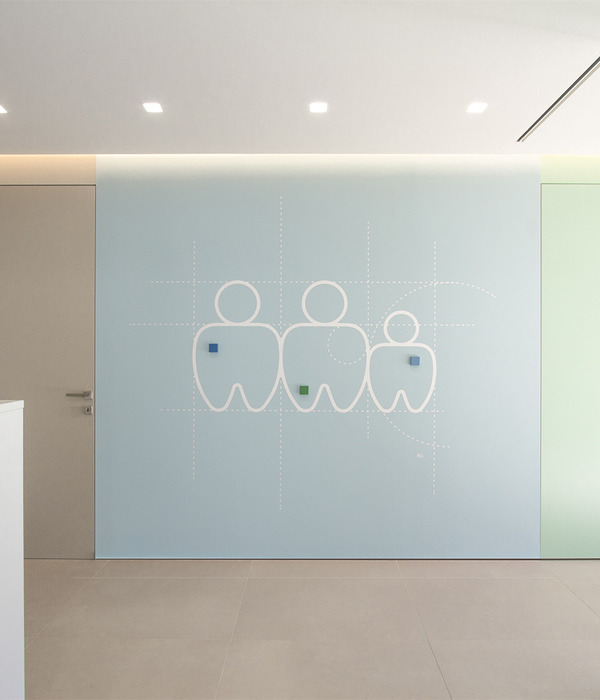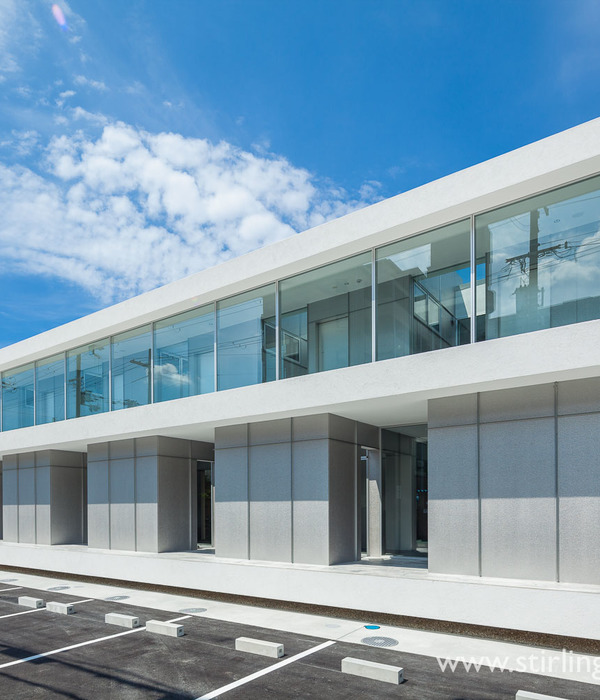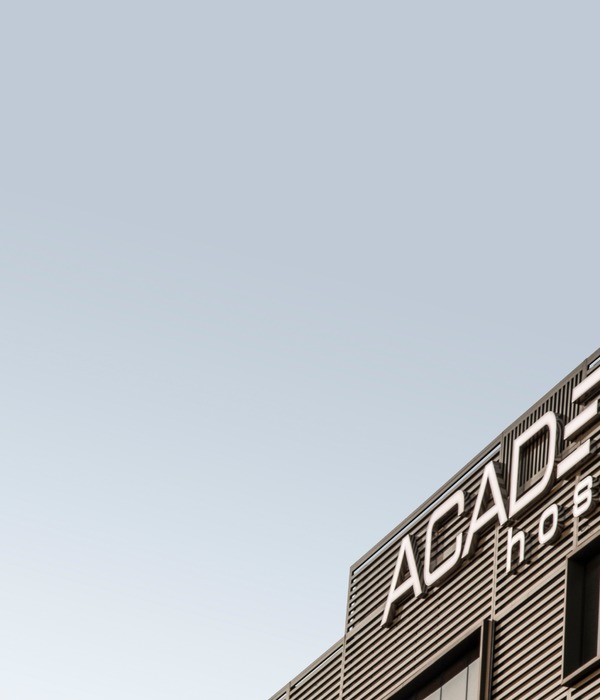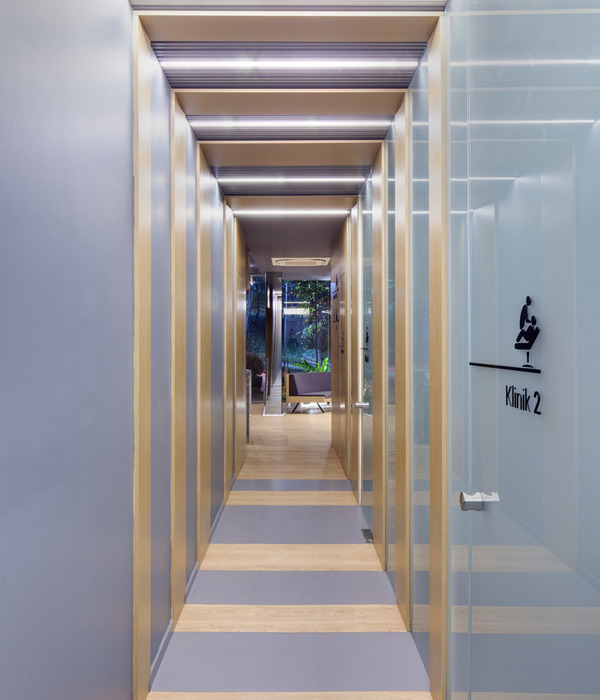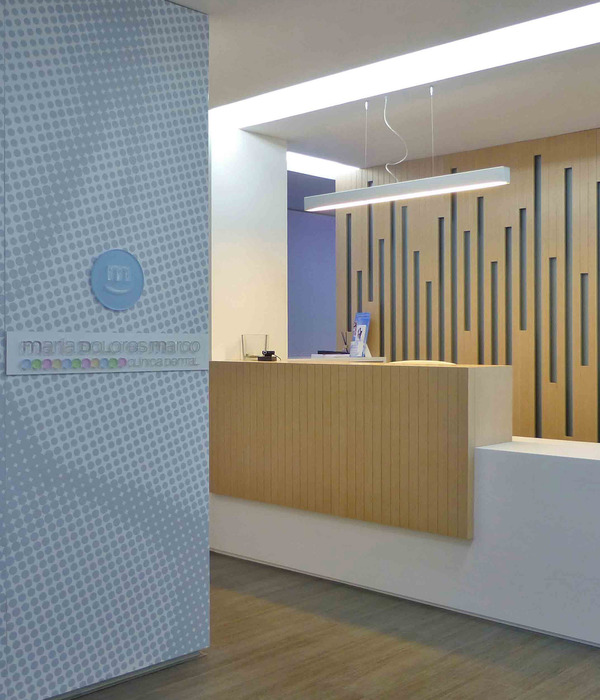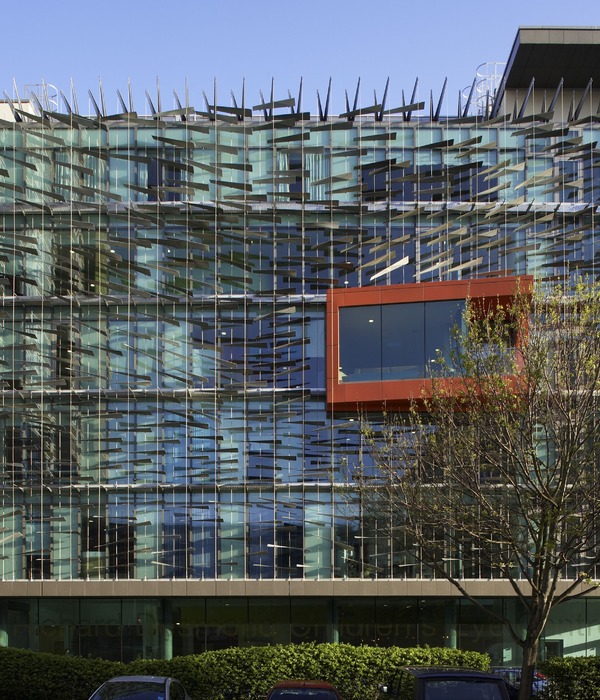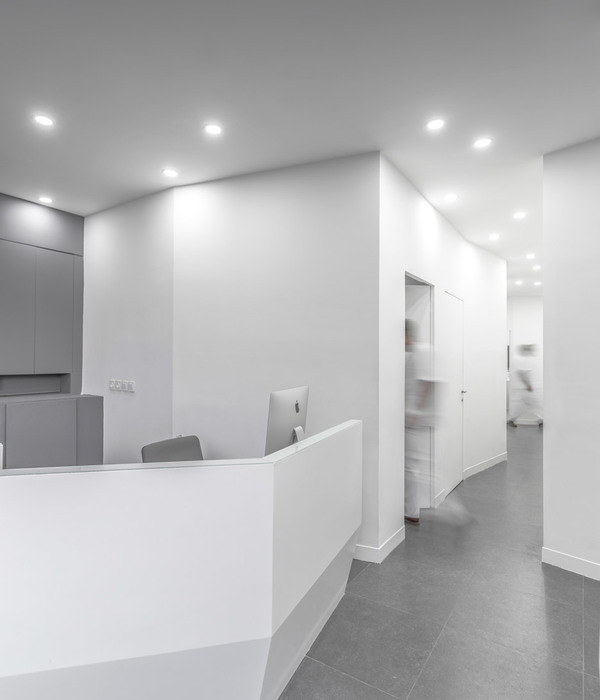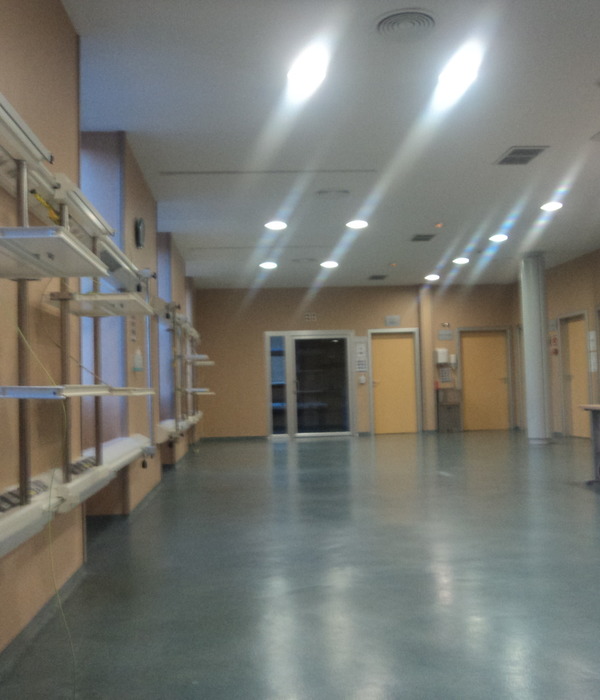Bushman Dreyfus Architects created a dynamic and welcoming environment at The Center at Belvedere with ample natural light in Charlottesville, Virginia.
Social interaction impacts health later in life more than even some genetic factors. The Center at Belvedere, a community center for senior adults, provides programming and a welcoming environment to promote social engagement, physical and emotional well-being, civic involvement, creativity, and lifelong learning as part of a daily path to healthy aging. The Center offers more than one hundred programs every week including classes and symposia in the fine arts, performing arts, health and fitness, politics and travel, and also hosts numerous support groups addressing the myriad issues our senior community faces.
Design and construction of The Center was a ten-year community effort that engaged with users of the former facility to learn what was lacking and what opportunities lay ahead, with a community health provider to plan an on-site health clinic, with local transportation agencies to ensure bus service to the facility, with local politicians to secure partial construction funding and with community philanthropists to educate them on the value of such a forward-looking facility.
The Center is a long, narrow building stretching across a hillside, welcoming guests through its two story portico and offering shade under a broad back porch and open outdoor spaces overlooking a pond and woods beyond.
Entering the two story atrium, The Center’s layout is quickly understood with two wings radiating outward. As the social hub of the building, the atrium is ringed by a travel office, multiple informal seating groups and a coffee shop where guests and neighbors can pick up light fare or a cocktail to enjoy on the porch. And throughout the building, daylight streams into spaces that invite guests to meet, workout, explore or relax.
A vital resource designed and built with input from a multitude of stakeholders, The Center at Belvedere offers a model for healthy aging for all communities.
Design: Bushman Dreyfus Architects Senior Center Design Consultant: Lifespan Design Studio Interior Design: Circle Design Studio Contractor: Barton Malow Company Photography: Virginia Hamrick
Design: Bushman Dreyfus Architects
Senior Center Design Consultant: Lifespan Design Studio
Interior Design: Circle Design Studio
Contractor: Barton Malow Company
Photography: Virginia Hamrick
11 Images | expand images for additional detail
{{item.text_origin}}

