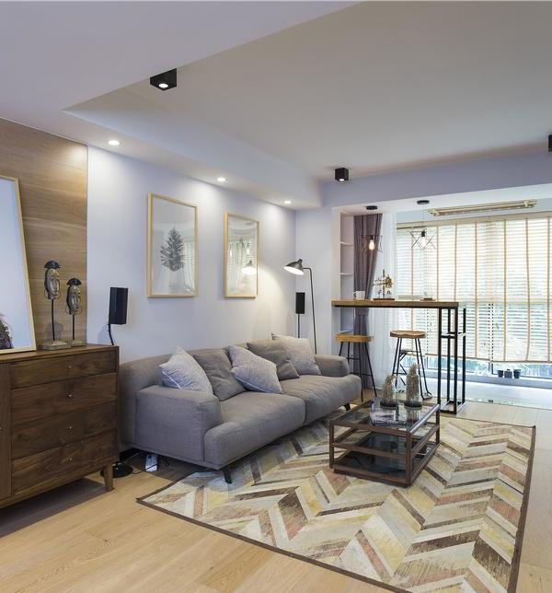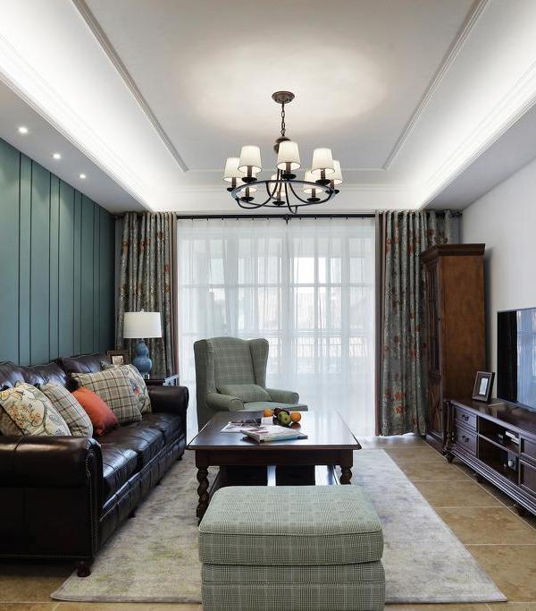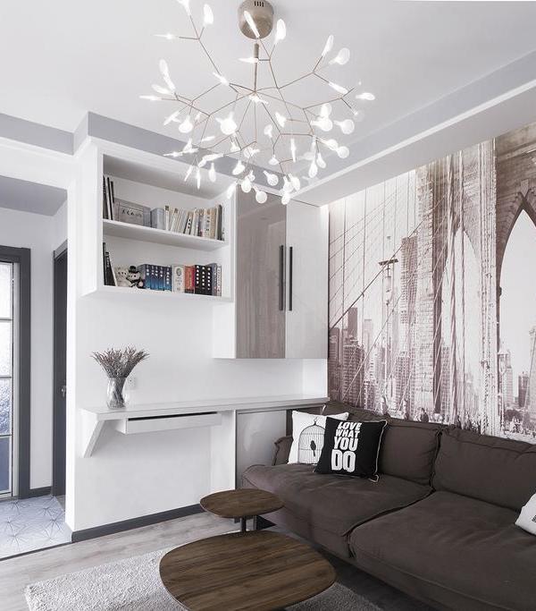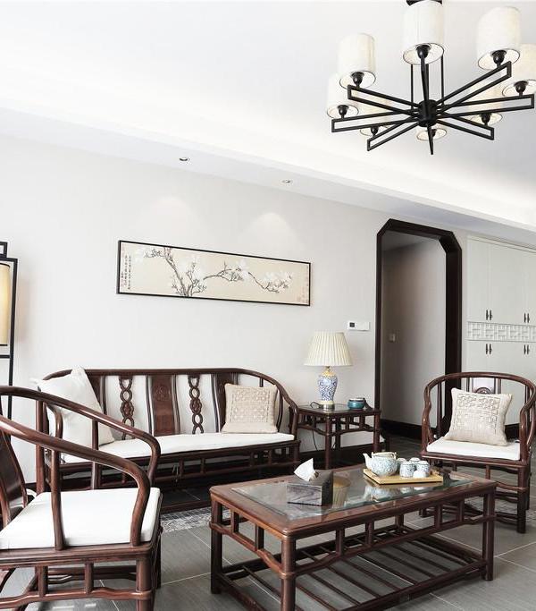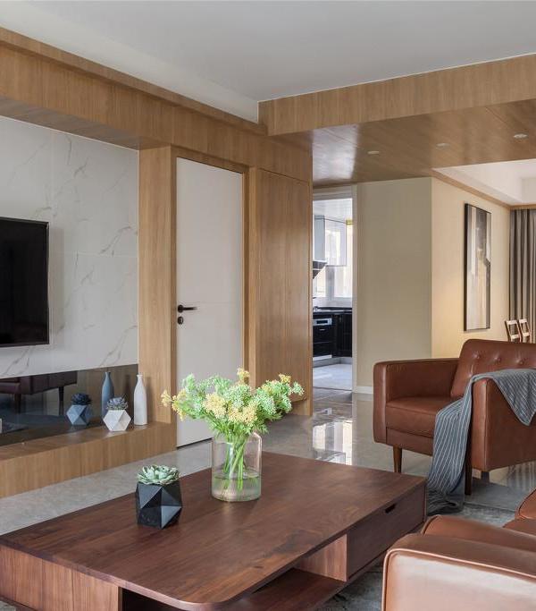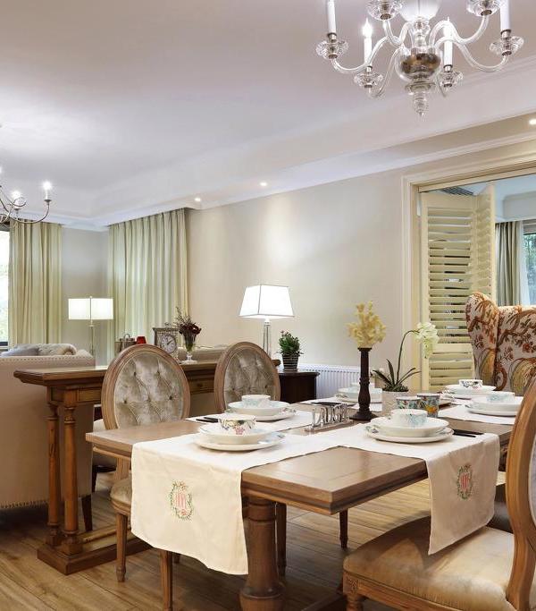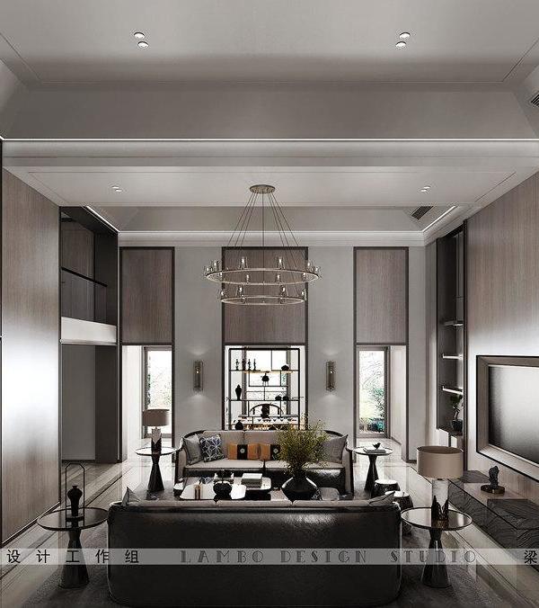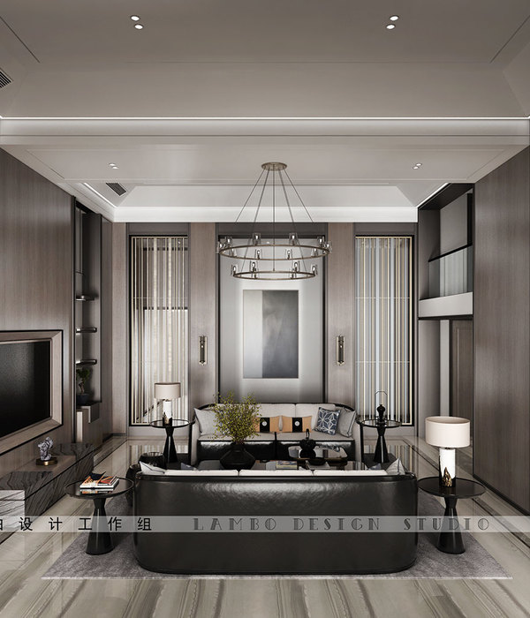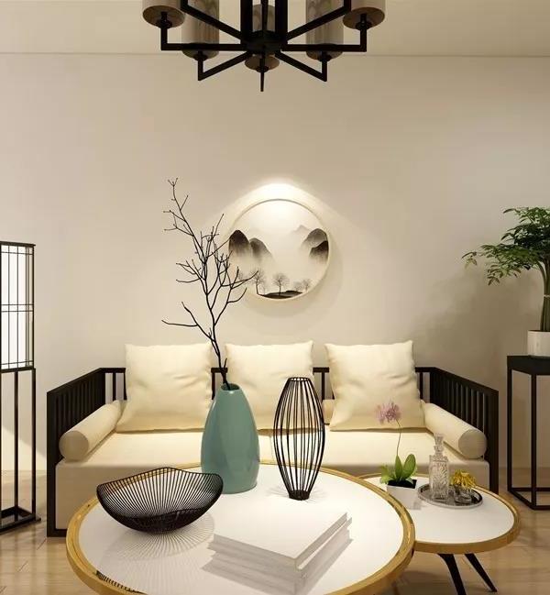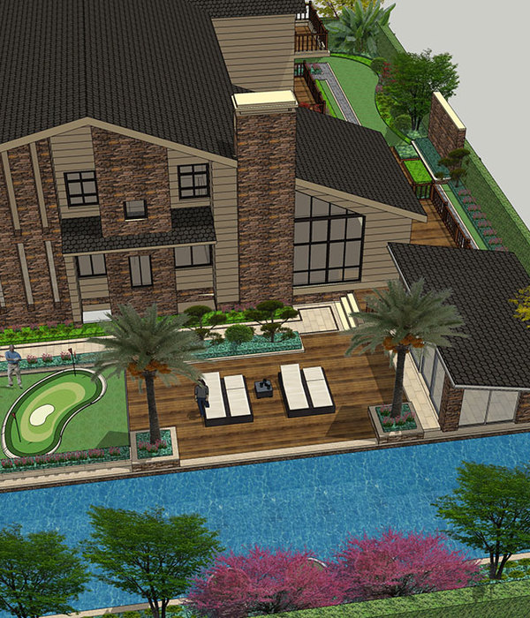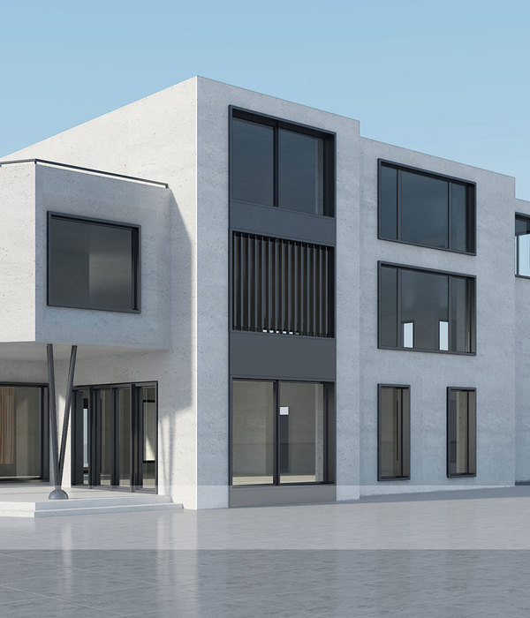design team: Mirko Daneluzzo, Mirco Bianchini
Pre-production rendering: Giambattista Ghersi
The aim of the project is to upgrade the public area in Medolla, that is a municipality with about 6000 inhabitants about 45 km from Bologna and 25 from Modena.
The purposes of the project are the definition of separate areas, the traffic regulation and the definition of areas and spaces that will be used by the citizens as meeting point or for the settlement of new business.
A project strategy for the redevelopment.
The need of the traffic reduction in Roma street is the first step on the project proposal.
The Medolla center has to find new hierarchy of use with an orientation to pedestrian areas in order to increase the people socialization by creating nice and stimulating spaces.
The intervention on the urban landscape has the purpose to connect the two squares (Garibaldi and del Popolo) trough a pattern that develops ways and association spaces and that increases the green areas that will be an environmental filter in comparison to Roma street.
The purpose is to find again the pleasure to meet in a city center (square) that is man sized and where the traffic is reduced to the minimum.
Garibaldi square new layout
The proposal of the new Garibaldi square layout is mainly about the pedestrian function of the square itself that is obtained through the traffic regulation and the placing of the Parking lot in the adjacent areas.
This new space hierarchy allows to draw again the area in front of the main buildings (theater, town hall and former elementary school), reserving it to the direct use from the people without the interferences caused by moving or parked cars.
Making the Medolla center a pedestrian area will be a catalyst for a new “sociality” based on the meeting of people and conversation and a new “slow” (with a positive meaning) use of the urban space.
One of the main characteristic of the project is the research and the creation of the “field opening”: the new space in front of the main building will be seen with a continuous glance without any obstacles.
URBAN CENTER PAVILLION
The new place will be able to satisfy different qualitative (many activities) and quantitative (several participants) needs with a great flexibility range.
The pavilion in Garibaldi square is a place for the meeting, the dialogue and the sharing; it has an external large covered space which is supported by a light steel structure, on which the architectural texture is stretched.
The idea is to have a covered space that can house events, exhibitions, meetings and that subsequently can be transformed in areas for business or educational activities.
This membrane will protect from the direct sun light softening it to diffused light, while during the wintertime it will protect from the weather and will allow the sun rays to enter into the space.
The project is characterized by the introduction of new and innovative technologies.
The building system, the used materials and technologies underline this characteristic in order to make the building an inspiration for the place culture.
The supporting structure is made of zinc-coated steel with dividing walls made of high performance glass that limit the heat dispersion.
The glass reflects the surroundings and it underlines the dematerializing effect of the main structure, giving a sense of lightness to the structure itself.
The will to regain the soil permeability, the will to use the rain water for the watering of the plants in order to improve the microclimatic aspect have suggested the choice of making a green roof for the 2/3 of the surface and 1/3 with a 9KWp photovoltaic system with11.800Kwh yearly production. This would allow the pavilion to be self sufficient and at the same time it will allow to give power supply to the urban lightning , considering also the possibility to build a charging point for municipal electric cars
GREEN AREAS
The urban landscape project develops a pattern that goes into the squares and it reorganizes them, finding in the round element the tool to make different functions: creating green areas of different dimensions and use, creating lighting points and seatings.
The use of little plants, like the little maple and plants of medium dimensions has the purpose to screen the Roma street traffic without impeding the sight on the two squares.
The increasing of the green areas, 154sqm in del Popolo square and 186 sqm in Garibaldi square has the purpose to guarantee a microclimatic well-being during the summertime, with the plant shade or the urban center covering.
The flowerbeds on the sidewalk along Roma street will have little evergreen bushes and flowers that will create a filter between the street and the pedestrian walk with different chrom
{{item.text_origin}}

