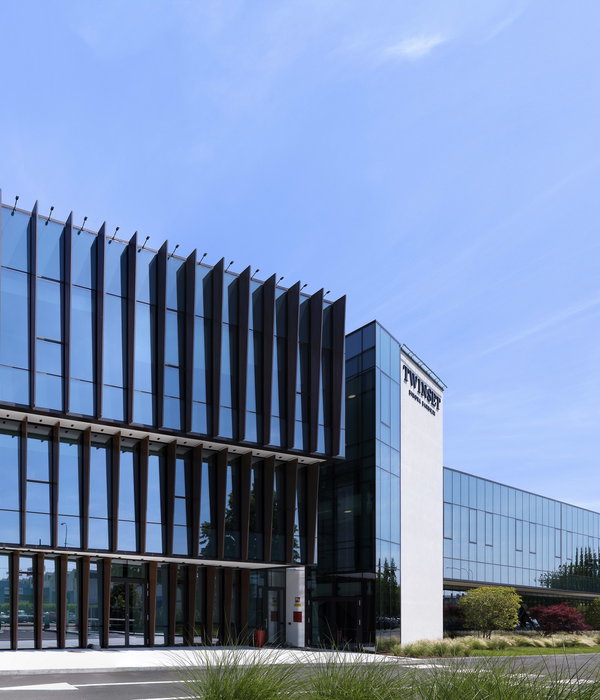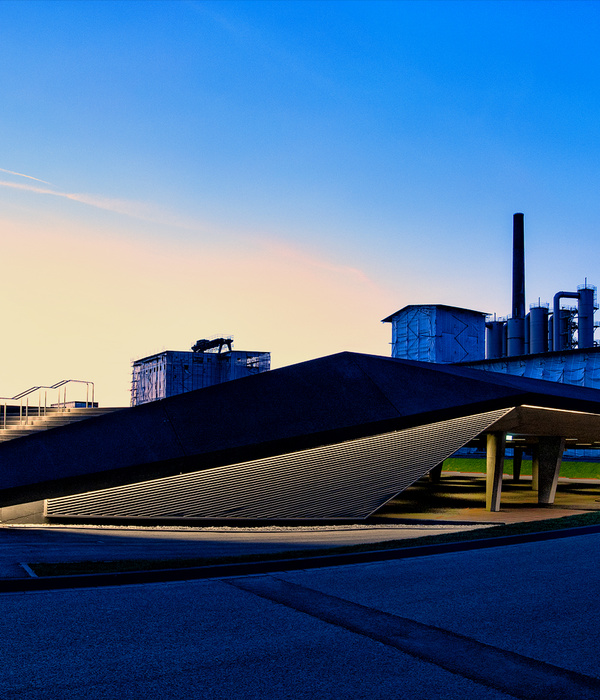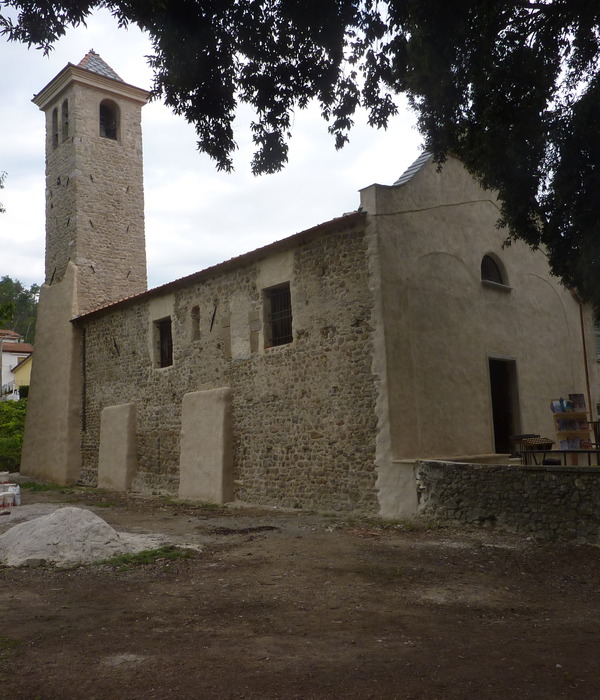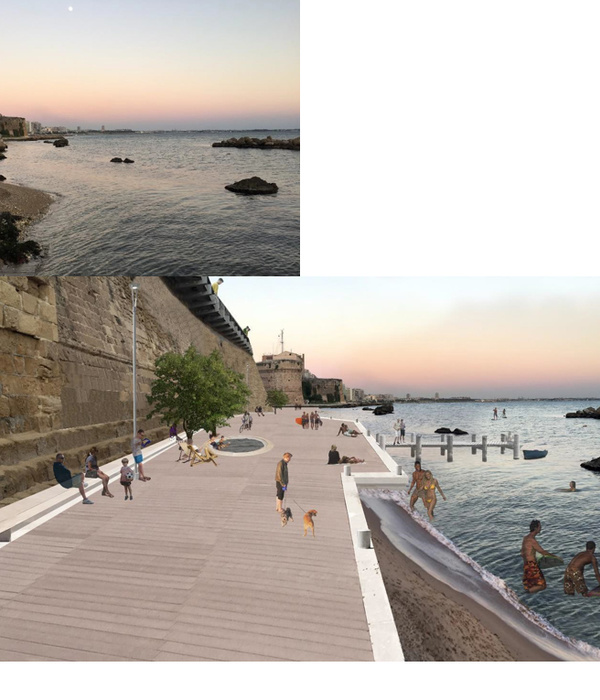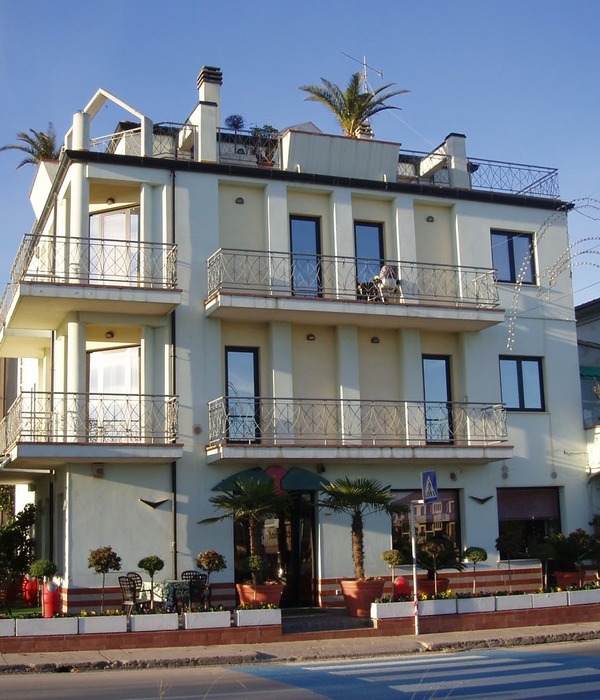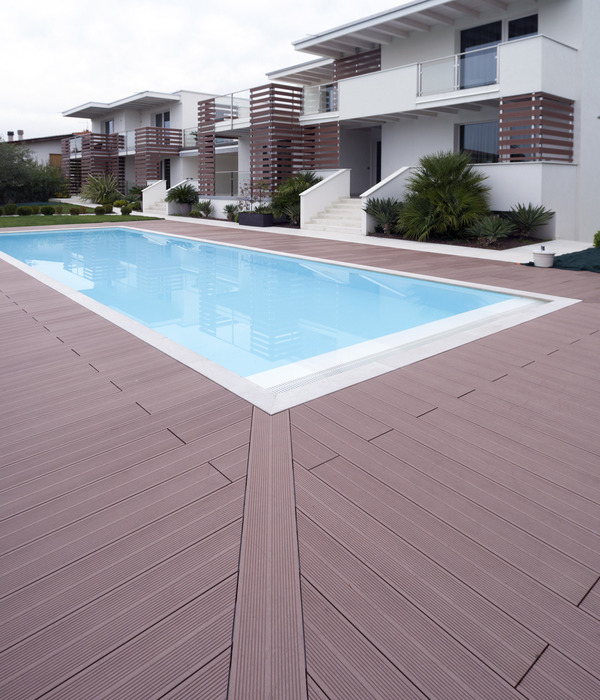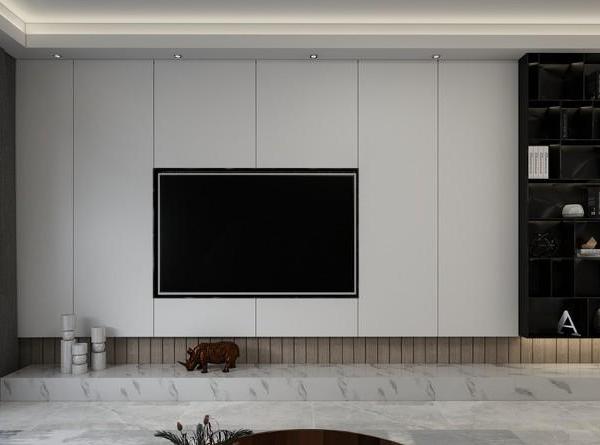Located in San Francisco’s China Basin neighborhood just opposite AT&T Park, the Henry J. Kaiser Family Foundation (KFF) headquarters is designed to meet the organization’s unique needs in addressing national health issues and health policy. Unlike traditional non-profits, KFF develops and runs its own policy analysis, polling, and journalism programs, including Kaiser Health News, and their new office directly accommodates these specialized functions.
In addressing the space—a former industrial warehouse—the design team tackled the challenge of creating an open, airy, collaborative headquarters with extraordinary views to San Francisco Bay, while at the same time allowing occupants to do focused, individual work. The inherent conflict between these two objectives informed the solution, which includes clusters of glass-enclosed private offices strategically placed to feel private and inward-focused when seated at a desk, but transparent and open to daylight and views when standing.
The office design incorporates existing steel sash windows and exposed raw concrete columns with modern elements and a materials palette of reclaimed walnut, bronze, and teak. Upon entering the lobby, guests are greeted by an active LED wall that features the latest heath news headlines. The display is incorporated into an illustrative health care history timeline exhibit, developed in collaboration with the client. These two elements—headlines and history—travel in parallel along the entry wall to be experienced simultaneously.
Another of the project’s major design objectives was to improve staff collaboration and cohesion. The kitchen and lunchroom are strategically placed in the center of the workplace to create a hub for social interaction. Seating areas along main interior corridors allow opportunities for casual gathering, while shared meeting rooms give board members, the media, or KFF’s Washington, D.C. colleagues a place to work during their stay.
At the heart of the office is a large multifunctional events room, which incorporates advanced acoustics, audio-visual equipment, and food service support, providing KFF a dedicated place for internal workshops and presentations. The foundation also permits outside organizations to use the space, free of charge.
{{item.text_origin}}

