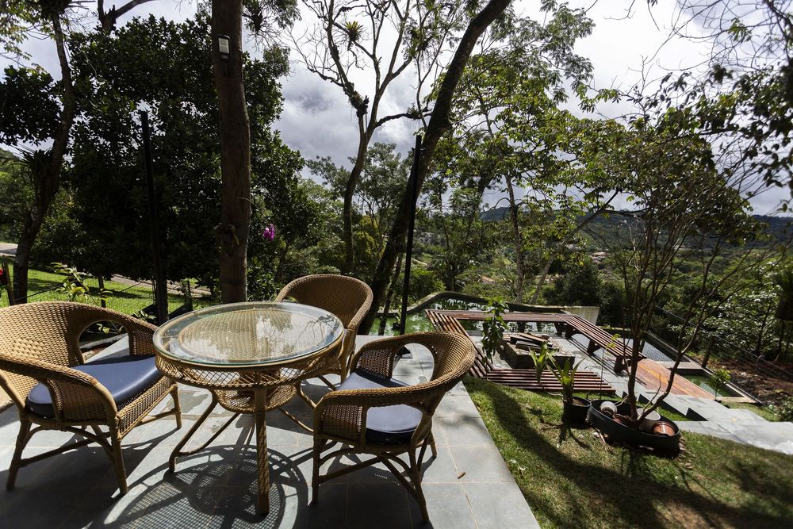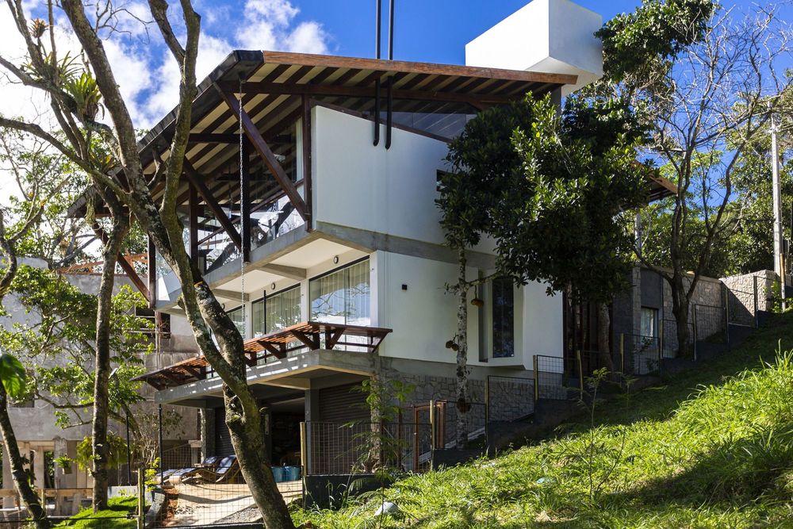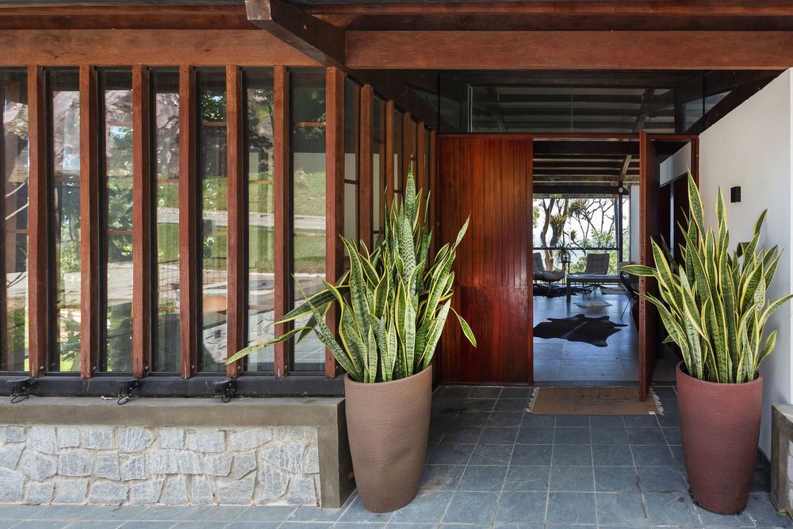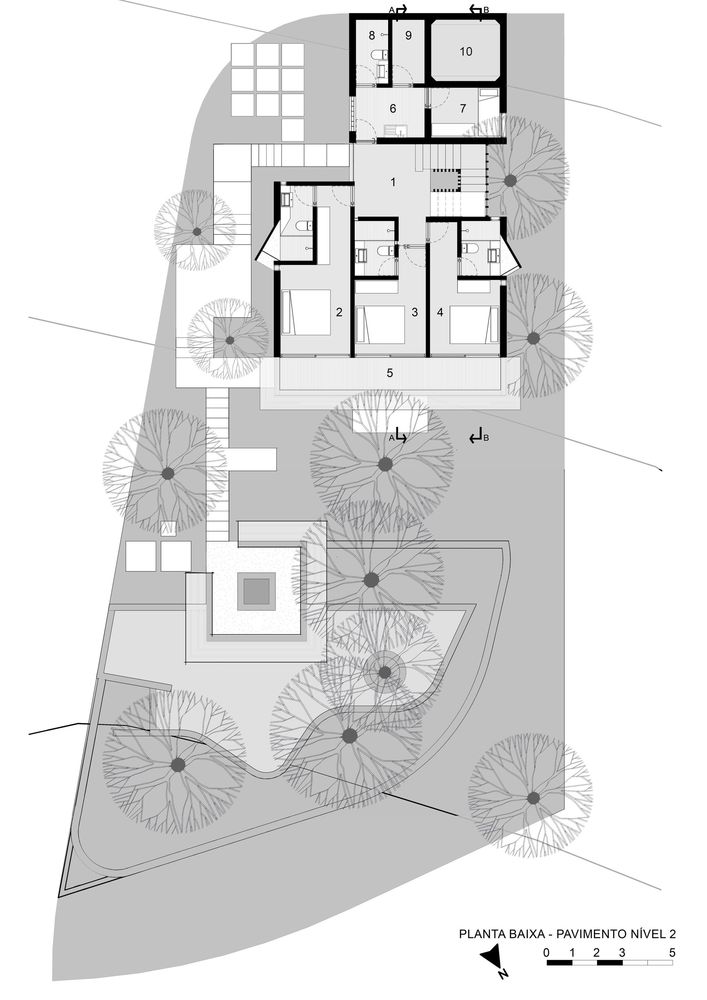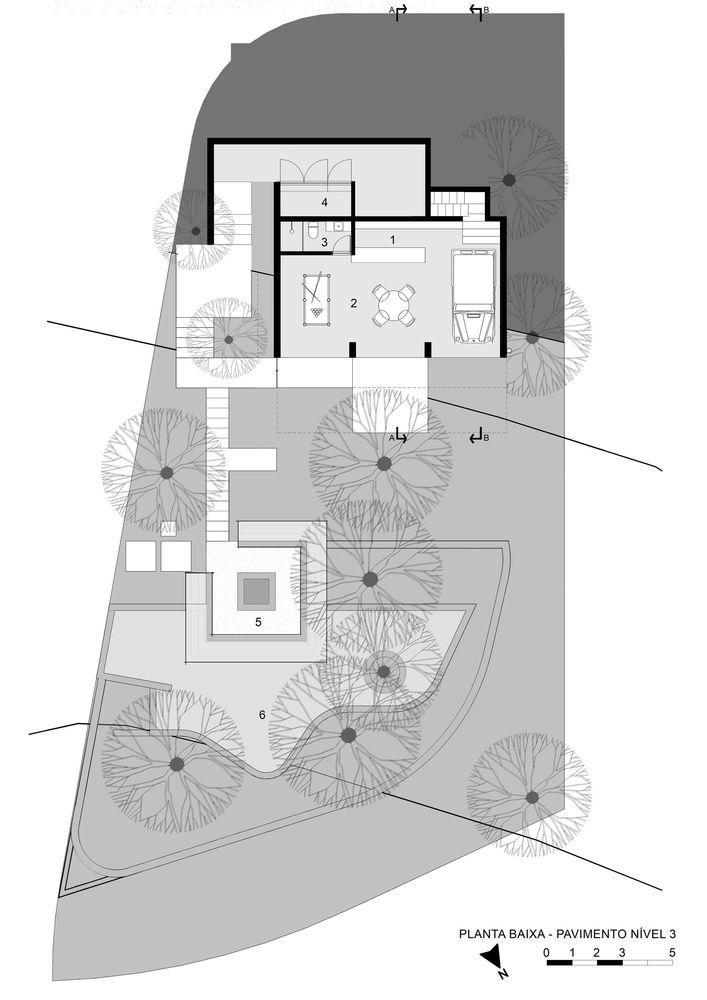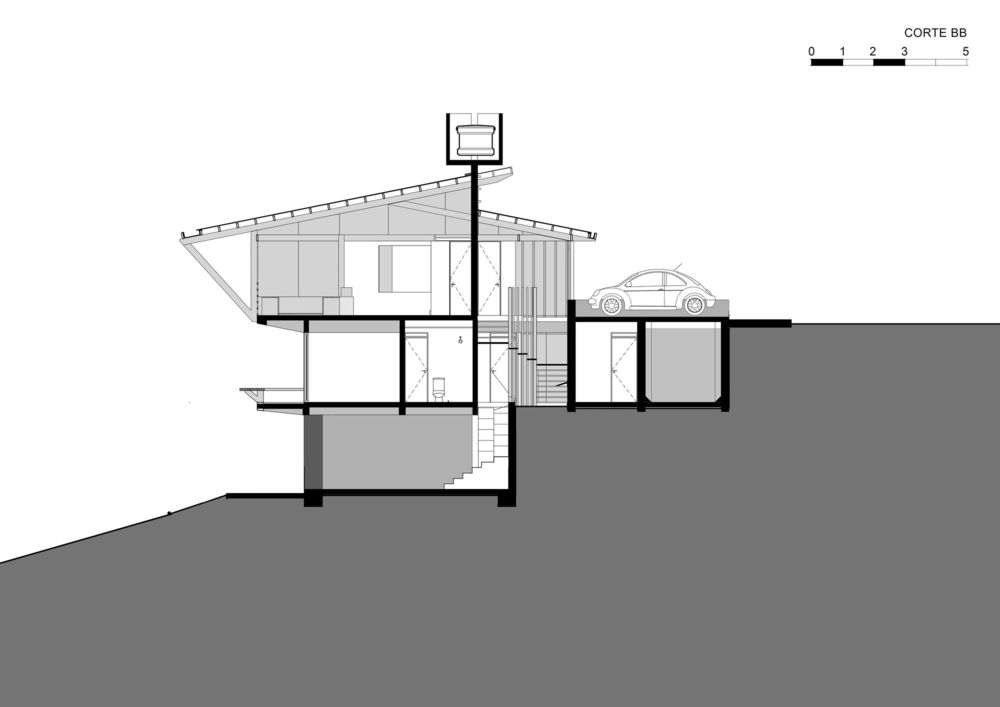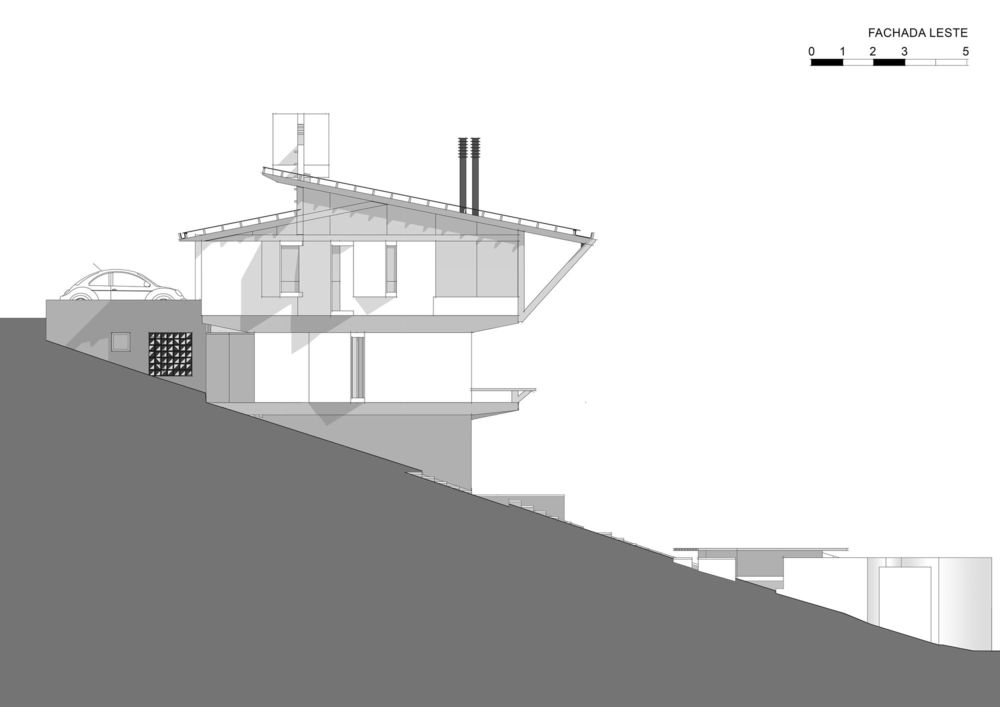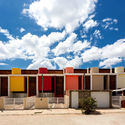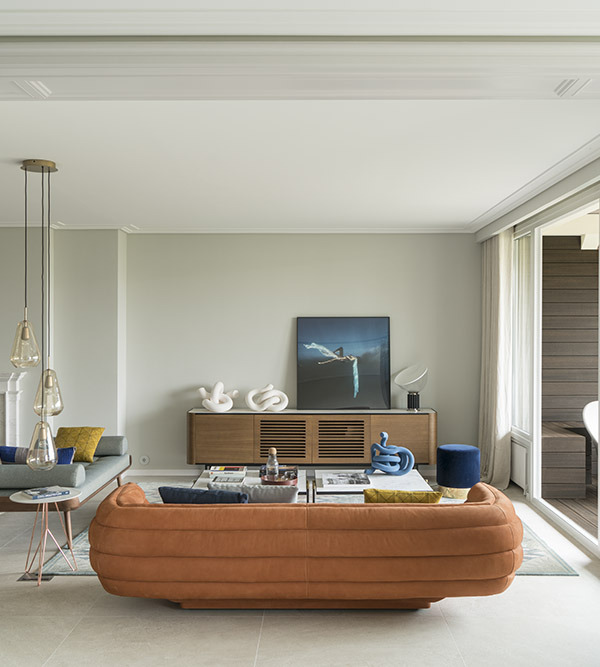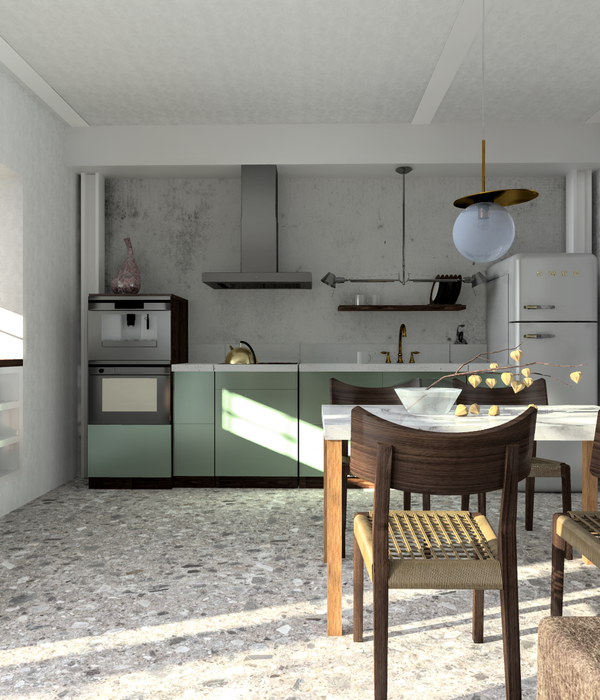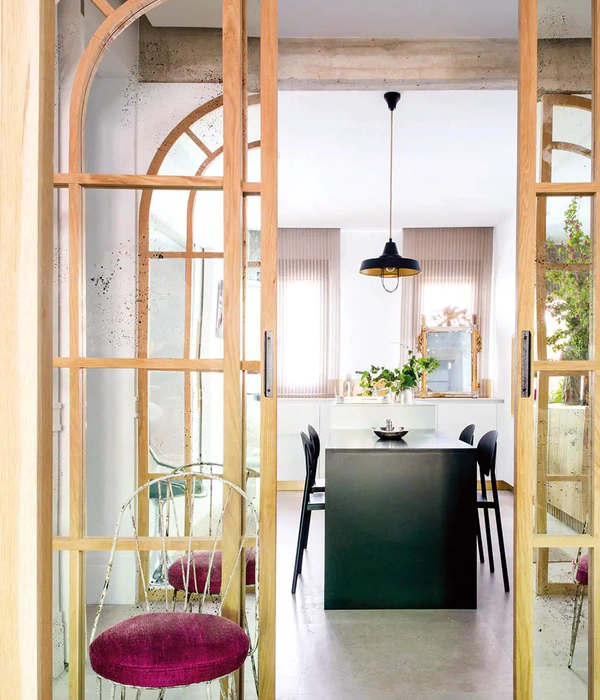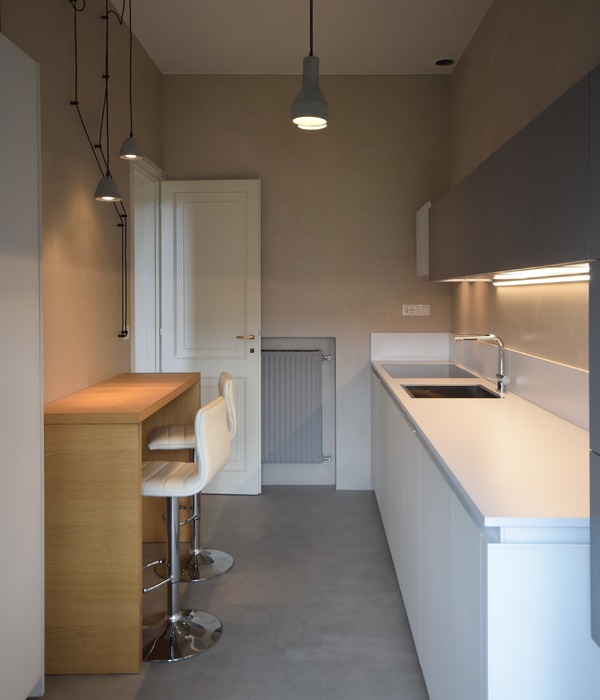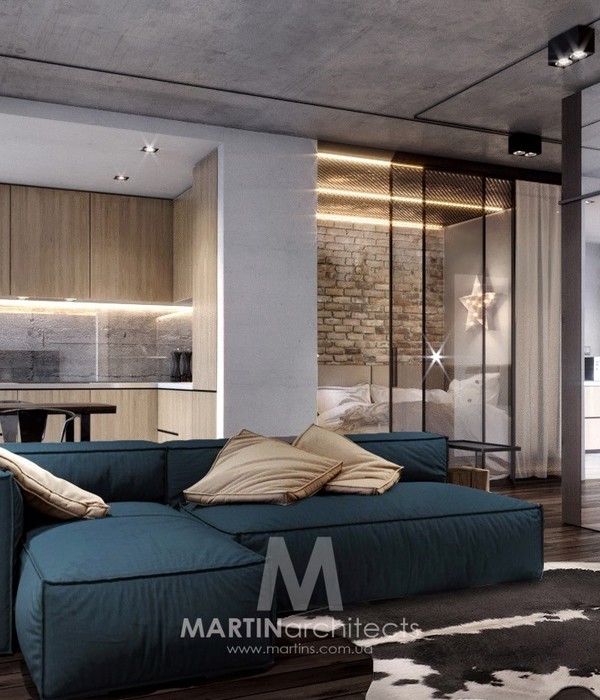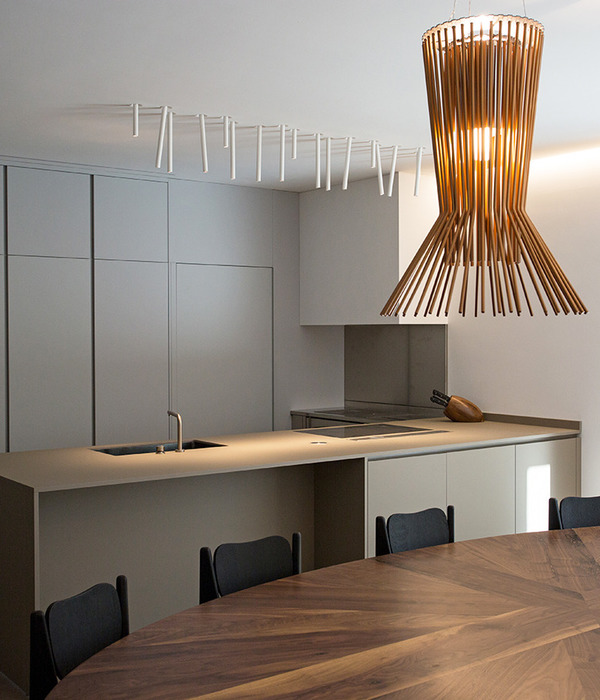Copa House | 简约别墅设计,与自然共舞
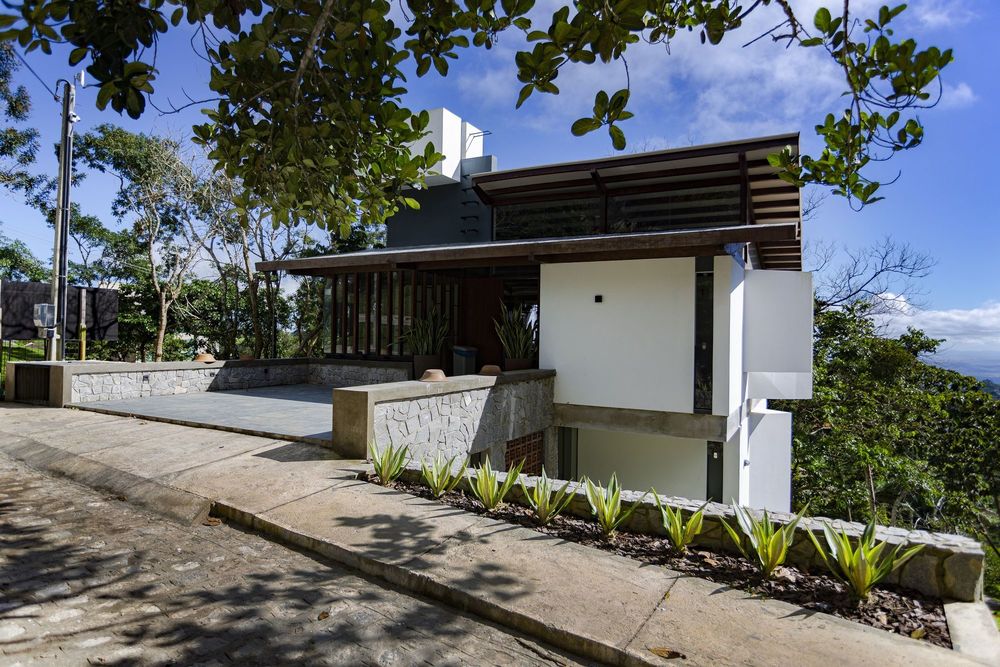
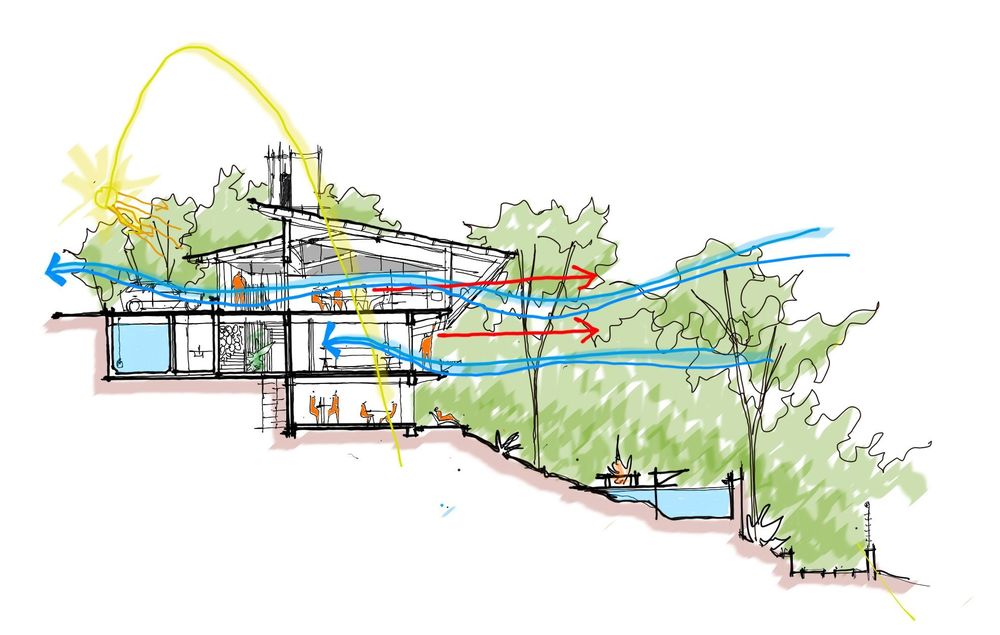
The hilly terrain is located inside a private condominium in Serra Negra, in the city of Bezerros – PE. The condominium was designed by our office with a challenging urban plan that proposed to implement the 79 lots, without removing one single tree from the original site. When we visited the place, we noticed that the level that would interest us for the implementation of the social area of the house would be the highest level of the treetops, on the same level as the access street. The house would be projected onto the descending lot and would join the treetops, former “inhabitants” of that space.
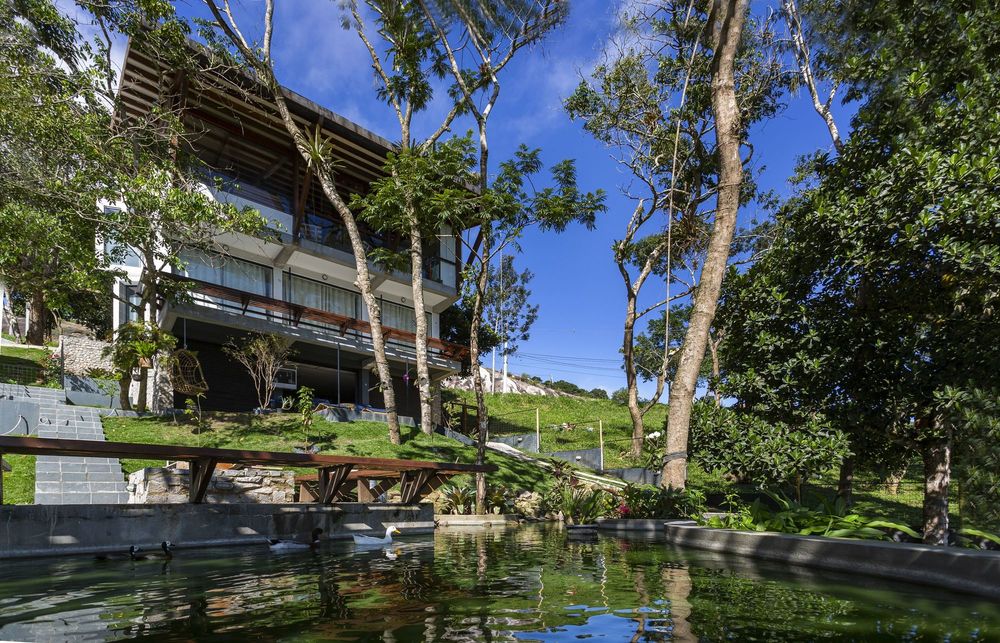
The decision of bringing three bedrooms to the lowest level, below the social level, where we implemented the rooms, an integrated kitchen, and a toilet. With a second thought, we concluded that the house could have a room at a street level, to welcome people with disabilities or reduced mobility.
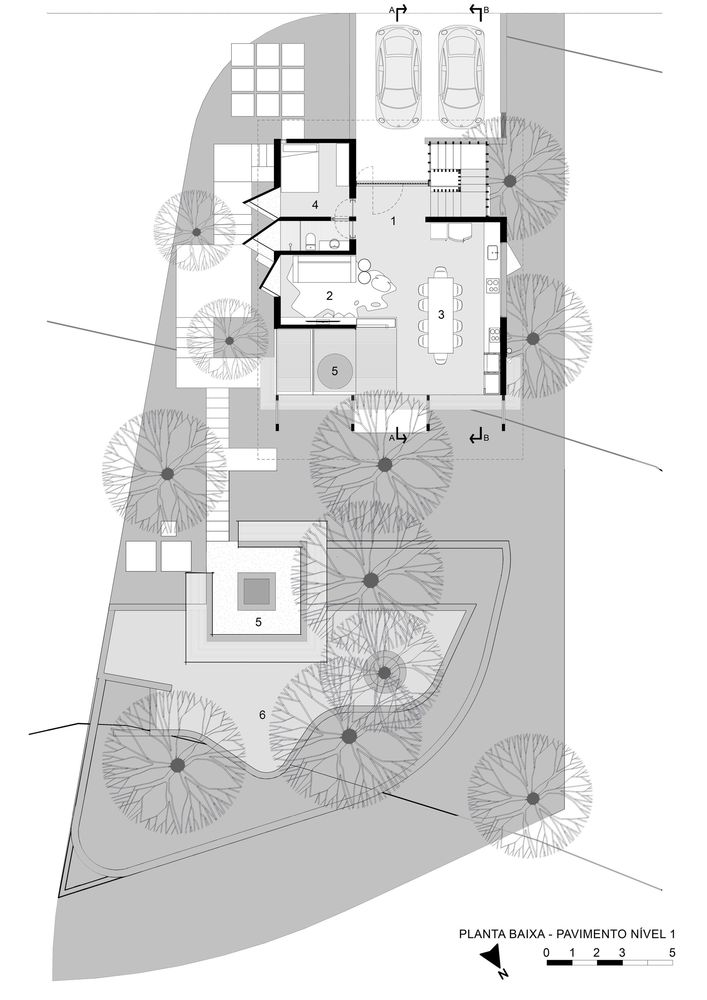
Along the street line, we created a platform to be the shelter to vehicles and under that, a lower reservoir, the laundry, a warehouse, and the service room.


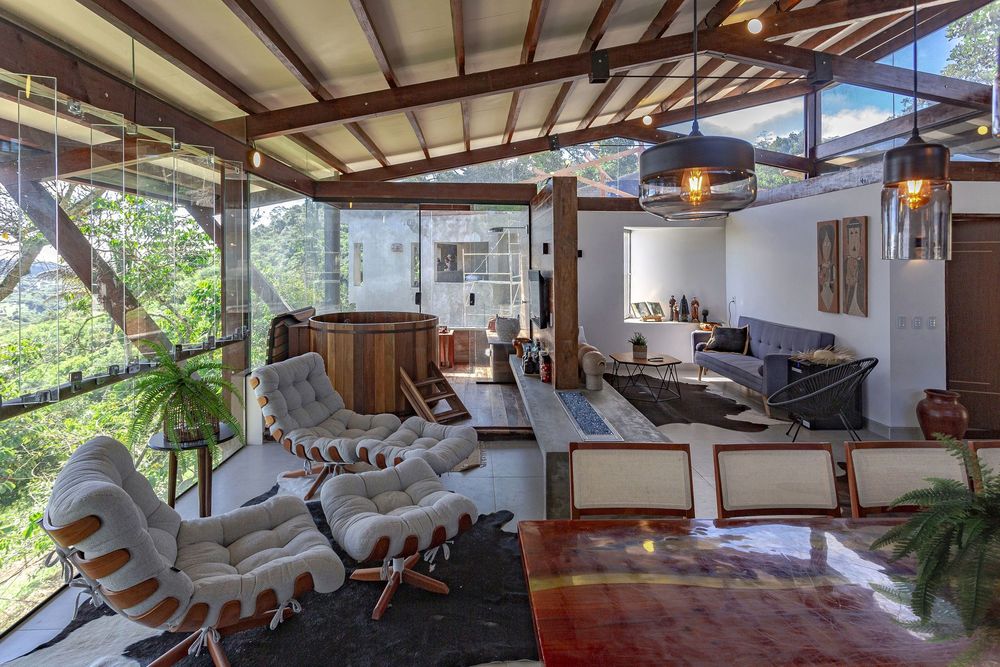
This is our third construction experience in Serra Negra, we took good care to create a strategic structural solution that would allow us to leave the ground level quickly. For that, we wanted to have the lowest number of pillars, to build a slab on the top, and above that, the entire house. This foundation process on this sloped lot was overcome in a month. Thereafter, we kept going for another 05 months and completed the house in 180 days.
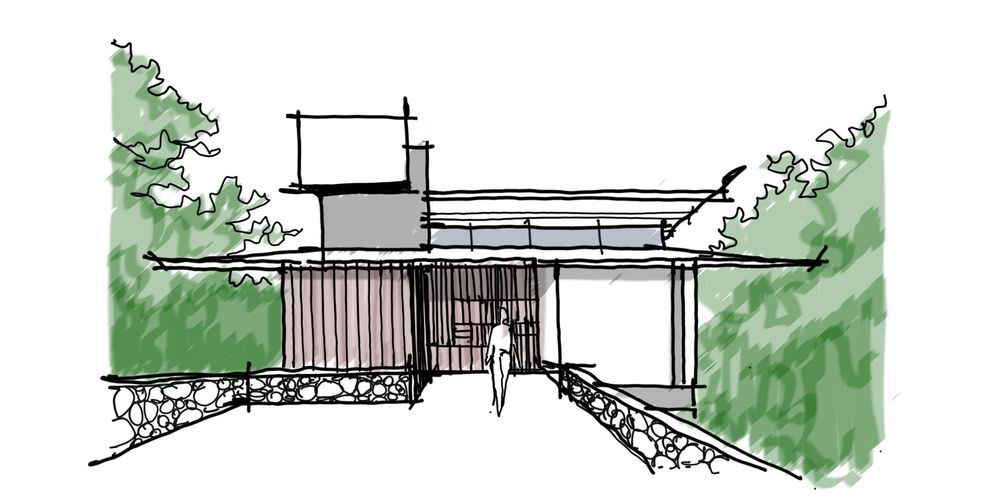
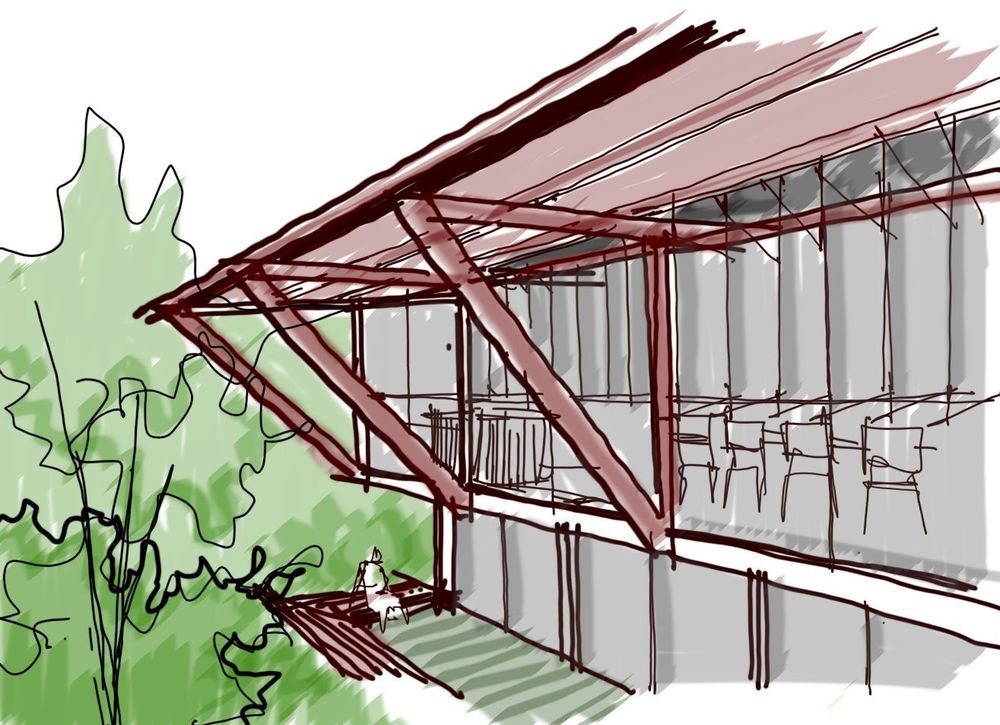
During the execution process, the client asked us to have an advantage on the space of the stilts that was under the slab and, in that space, we designed the second lower level, where we sheltered a "Cachaçaria" linked by a Santos Dumont ladder.

At the level where the trees touch the ground, we designed a place for a fire and a lake around it, liberating, of course, each of the existing trunks.
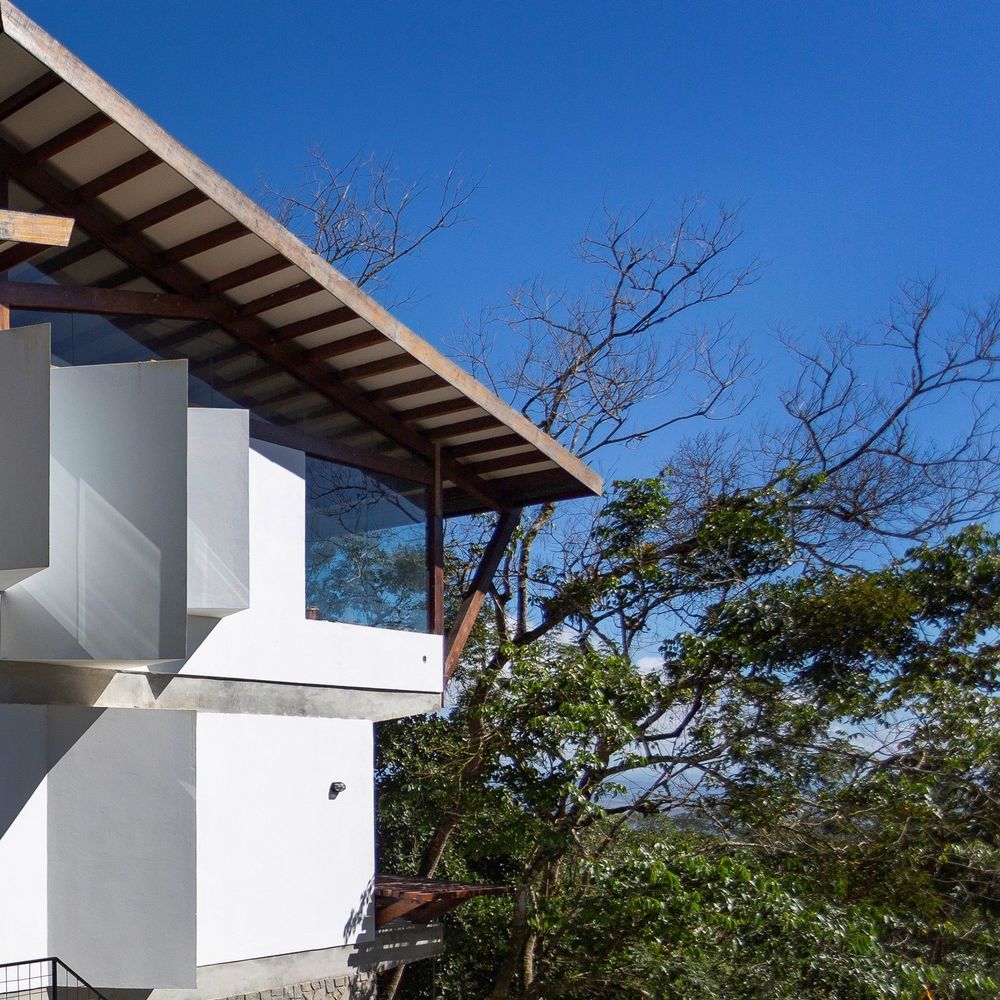
The roof has a wooden structure, with the closure in fiber cement boards and slate coating. On the sides, we tried to close the masonry, preserving the intimacy inside the house from the neighbors' views. On those sides, we created "by windows" to reach the best view of the landscape in each environment. As for the north façade, which overlooks the treetops and the horizon in the background, we wanted that as clear as possible, thus having the most opening integration possible with the outside, both on the social level and on the lower level, where we have the balconies of the three suites, closed only by a wooden bench, which limits circulation in this environment.
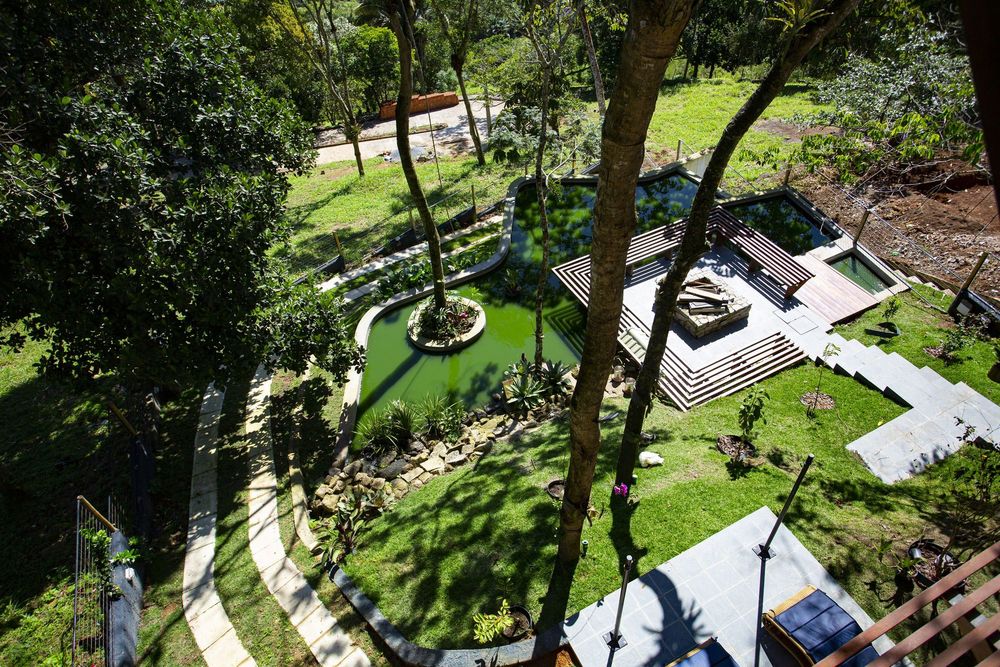
The Copa Casa is another experiment in our officer that we wanted to be simple all the time and where we aim in every feature, to make architecture respond to the constraints given by the terrain, nature, or our surroundings. A home for the coziness of friends. A place for parties and rest amidst the cold and fog of Serra Negra.

▼项目更多图片

