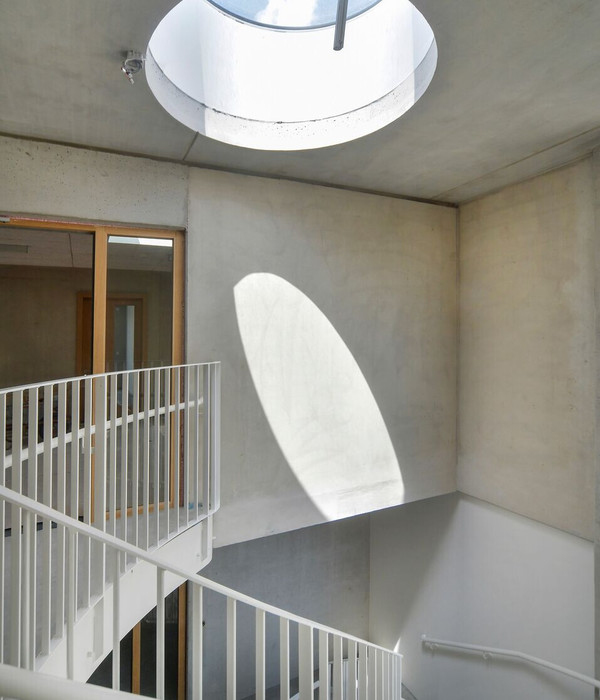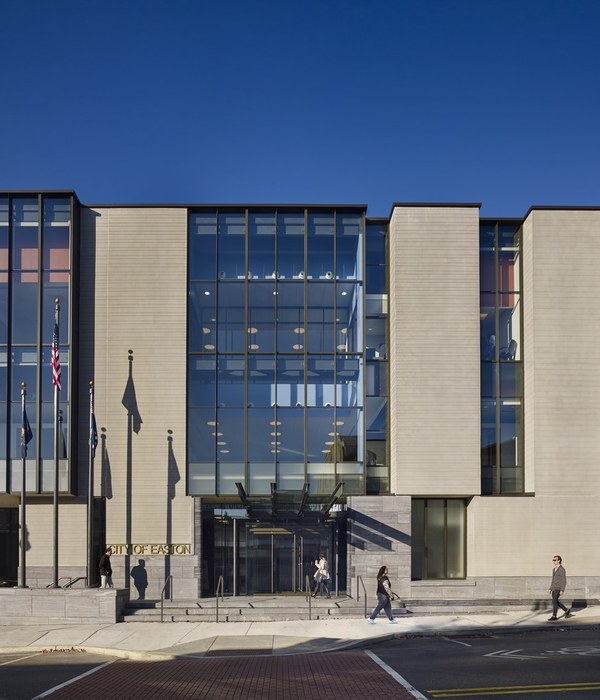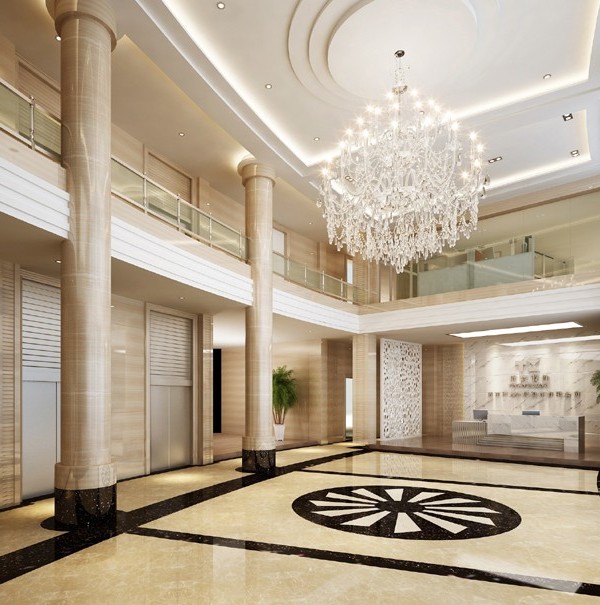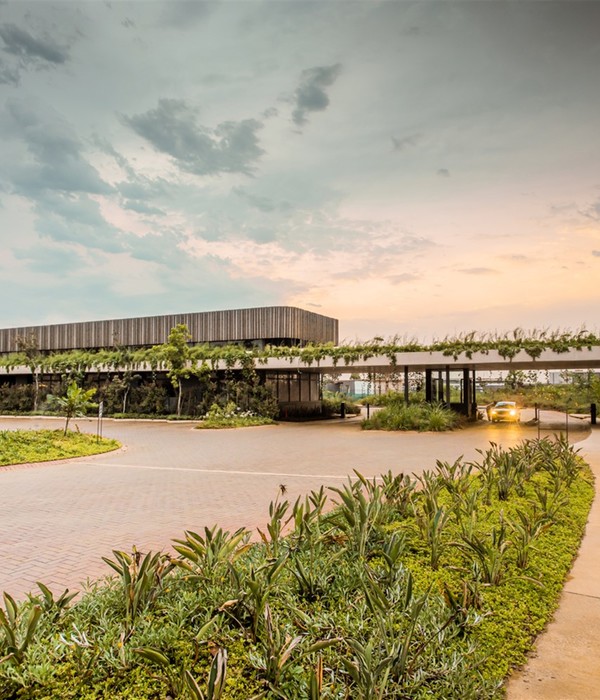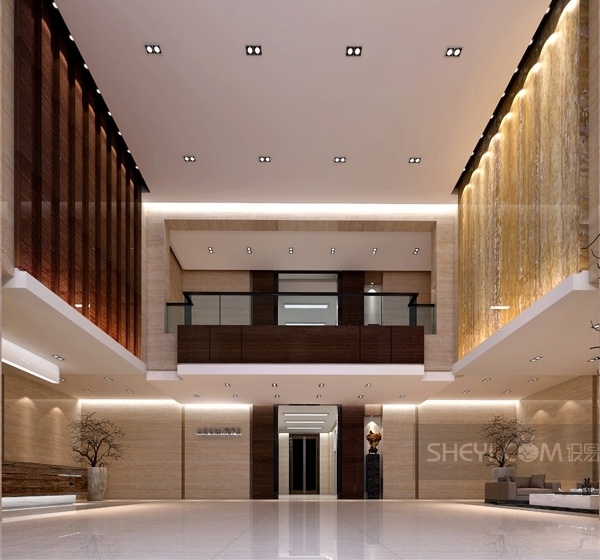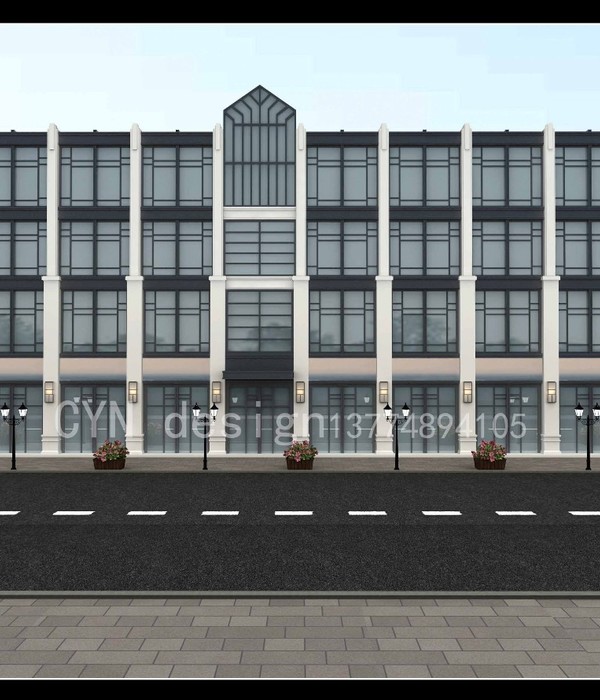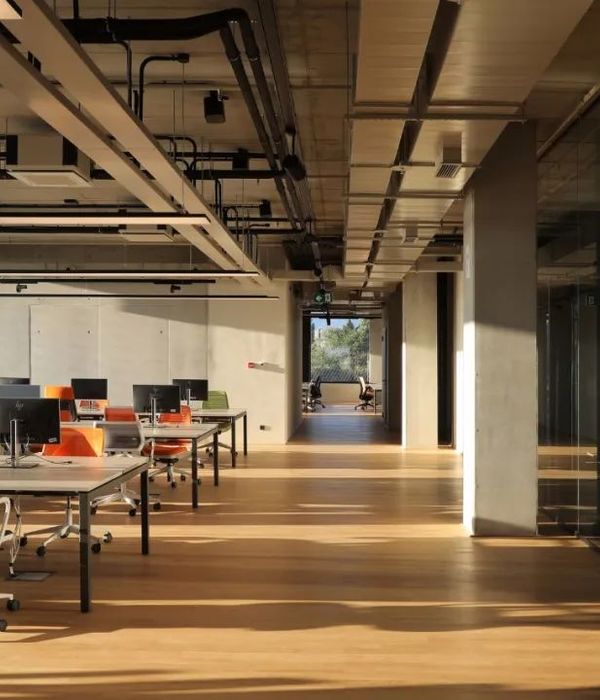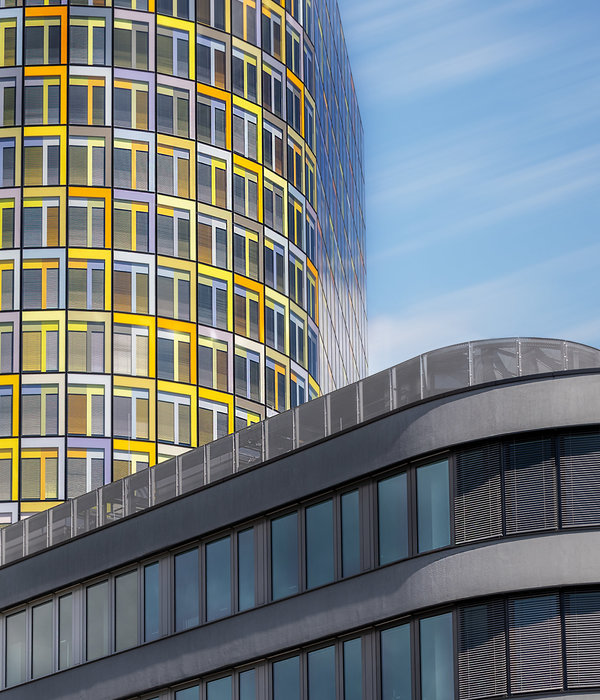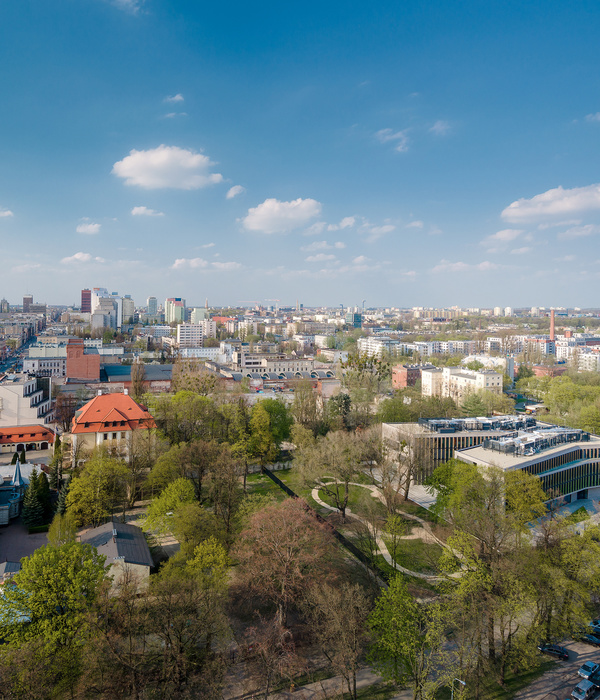The Tarrytown Residence injects a tone of modernity into an otherwise traditional, post-war neighborhood, and defines a private landscape as the center of this family home. Caught between a walled garden along the street and a central courtyard behind, the interior opens resolutely to the out-of-doors under a ubiquitous ceiling plane and is minimally contained by custom site-glazed window walls. A pair of abstract volumes, clad in long-format, black brick, and black-stained cedar completes the ensemble, shielding the interior from view and providing a buffer to the possibility of neighboring future development.
Design Solution: The visitor enters under a meandering limb from an adjacent Live Oak tree into a carefully choreographed sequence of spaces. Here, great effort is made to simultaneously define discrete rooms while at the same time encourage a strong sense of continuity throughout – where hints of what is to come are everywhere and surprising delights at the turn of a corner.
In the middle of the house, an unexpected monitor opens the center of the home to the sky, balancing the light in the interior and framing views into the tree canopy above. To the east, a two-story library and similarly-scaled screen porch add a sense of verticality to this otherwise horizontally organized home, where a glass-floored bridge from an office loft allows access to the upper bookshelves and transforms into a Juliet balcony to the screen porch.
Structure and Materials: Carefully considered everywhere, construction and detail play an integral role in the character of the house. Articulated detail is suppressed such that the house might serve as a primed canvas for the presentation of light & shadow, the serendipity of natural materials, and the out-of-doors. A custom, site-glazed window system was designed to minimize the presence of a window frame, while special steel detailing – custom structural steel columns, steel fascia and trim, a glass floor and steel bridge, and a double-height, steel screen porch —combine with an unusual black brick and purpose-built wood cabinetry and furniture to create a purposeful environment.
The unexpected privacy in a fairly dense suburban condition, as well as an interior rich with unexpected moments of color and texture (e.g. behind a door or as the back of a bookcase) creates a private enclave of surprising delights.
{{item.text_origin}}

