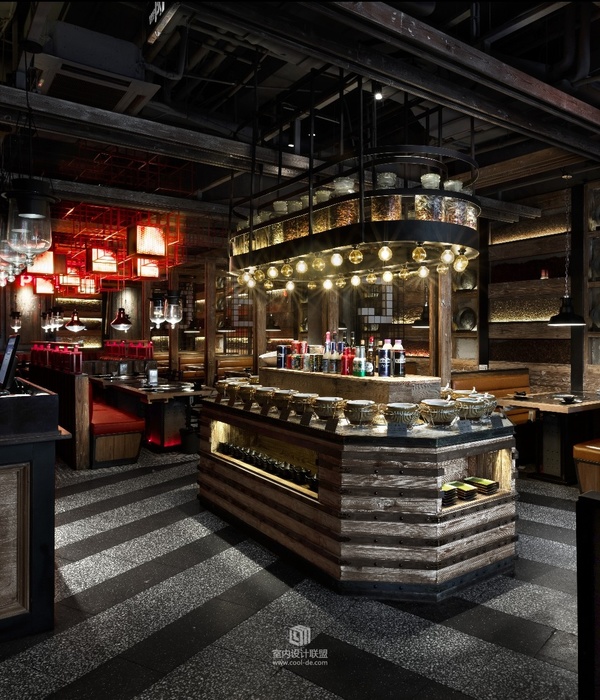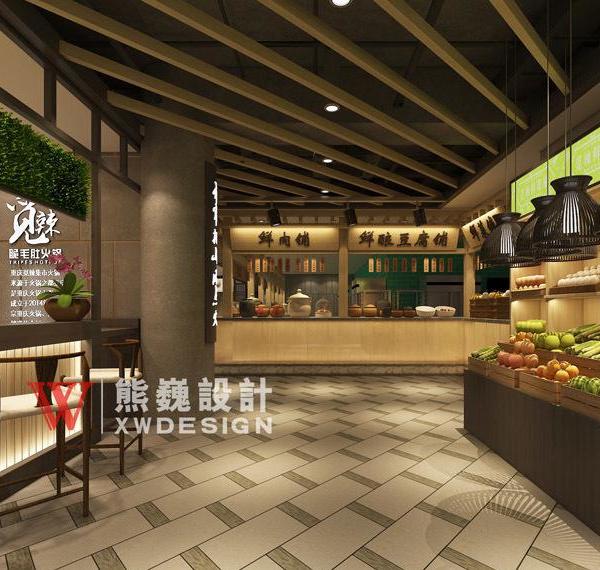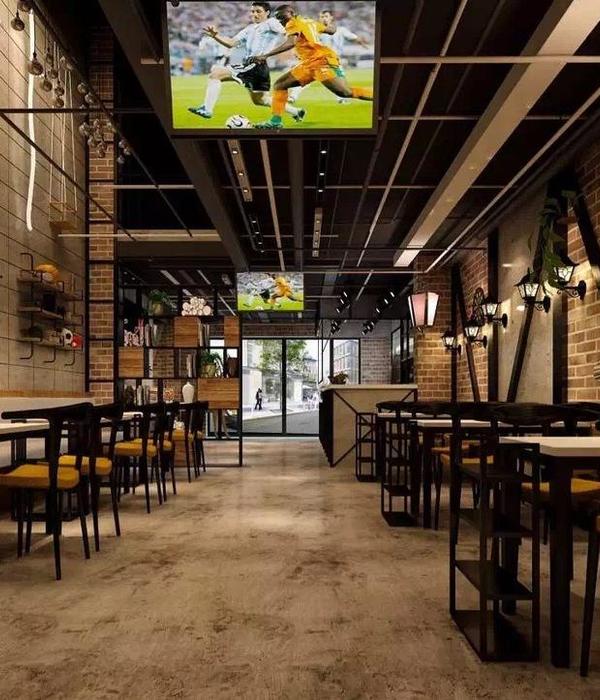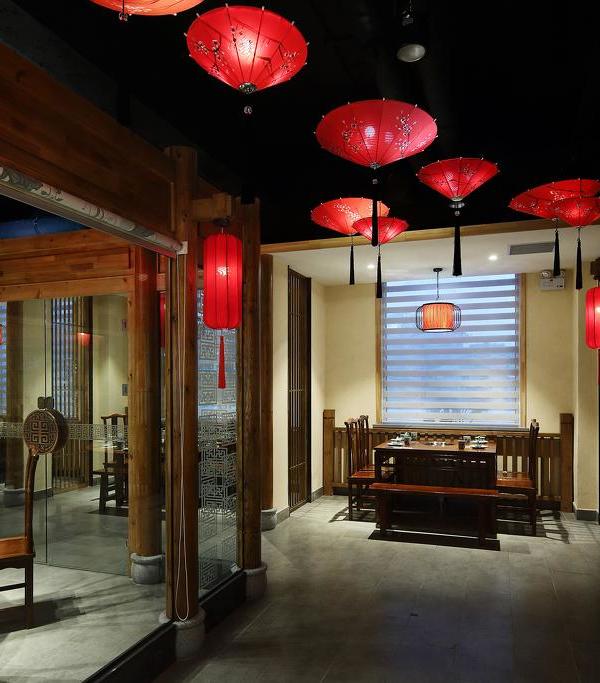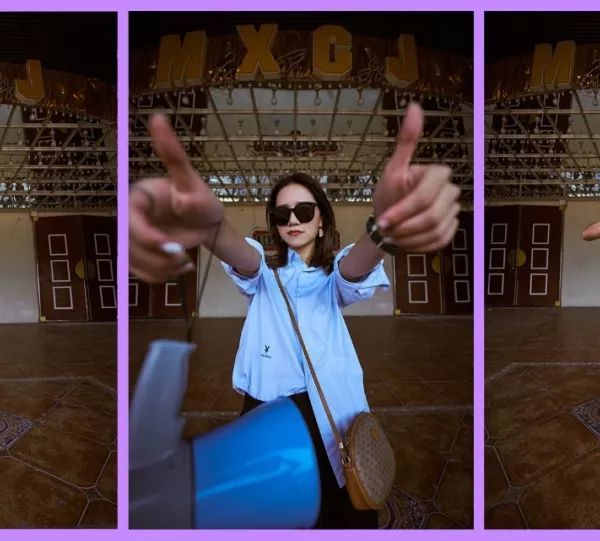- 项目名称:檀头山TTS面馆
- 设计公司:STB2 STUDIO
- 项目地址:天目里7号楼北区负一楼
- 完工时间:2020.12
- 项目面积:156㎡
- 施工团队:ASPARK
- 摄影团队:WEN STUDIO,汪敏杰
由建筑师伦佐 · 皮亚诺设计的天目里是杭州地标性综合艺术园区涵盖美术馆、艺术中心、秀场、公共广场、设计酒店、艺术商业等功能板块。檀头山TTS面馆位于天目里7号楼北区负一层,区位相对偏僻缺少自然人流量,如何运用设计为场地引流,让TTS面馆成为天目里众多艺术性空间中具有话题性与记忆点的目的地成为这一项目设计的切入点。
Tianmuli, designed by architect Renzo Piano, is a landmark comprehensive art park in Hangzhou, covering functional sections such as art galleries, art centers, show venues, public squares, design hotels, and art commerce. Tianmuli TTS Noodle Restaurant is located on the first floor of Tianmuli, Hangzhou. The location is relatively remote and lacks flow of natural people. How to use the design as a venue to divert traffic and make TTS Noodle Restaurant a topical and memorable destination among the many artistic spaces in Tianmu has become a challenge for this project.
▼项目概览,preview © WEN STUDIO/汪敏杰
我们以“中心混凝土柱子”为设计原点展开了对于在地性的探索。由这根柱子为中心向外层层扩散出圆形的体块,根据功能将场地划分为两大区域:就餐及后厨区,以行走所需的流线对这一体块进行删减形成主流线的负空间,根据不同的就餐与社交场景最终形成错落围合的就餐体验。
▼轴测图,axon drawings © STB2 STUDIO
We started the exploration of locality with the “central concrete pillar” as the design origin. Therefore, taking “this concrete column” as design origin, we launched exploration of the site. According to function, the site is divided into two areas: dining and kitchen area. According to the column in the center, the circular body block is formed layer by layer, and then the general block is deleted according to the streamline required for walking to form the negative space of the mainstream line. According to different dining and social scenes, the final layout is formed and the seat blocks are scattered and enclosed.
▼入口等候区,waiting area © WEN STUDIO/汪敏杰
▼由入口望向室内,view to interior from entrance © WEN STUDIO/汪敏杰
▼错落围合的就餐区,scattered and enclosed dining area © WEN STUDIO/汪敏杰
▼中心混凝土柱子,central concrete pillar © WEN STUDIO/汪敏杰
此次项目由身土不二STB2联合完成。STB2 STUDIO是一种新型的协作模式,由蒋杰(室内设计)/梅树植(平面设计)/Ajohn(建筑设计)联合组成。该项目从品牌定位/空间设计/平面视觉/活动策划等多重角度对檀头山TTS面馆进行了整体的规划与设计。形成了一种类似圆形会议中心吃面的独特用餐体验具有话题性及趣味性。
The project was jointly completed by the Fujitsu STB2. STB2 STUDIO is a new type of collaboration model composed of Jiang Jie (interior designer)/Mei Shuzhi (graphic designer)/Ajohn (architectural designer). From the perspective of brand positioning, spatial design, graphic vision, food research and development, the company has carried out overall planning and design of TTS Noodle Restaurant in Tianmuli. It has formed a unique dining experience similar to the round Conference Center, which has an interesting topic as a new dining experience.
▼类似圆形会议中心的TTS面馆 © WEN STUDIO/汪敏杰 the TTS Noodle Restaurant similar to the round Conference Center
▼柜台与厨房,counter and kitchen © WEN STUDIO/汪敏杰
空间的主材选用:砂石质感的水磨石、金属氟碳漆喷涂、橡木。我们用砂石质感的水磨石回应石浦小镇海边沙滩带给我们的感受,以整体的设计营造空间。以混凝土立柱为中心,扩散出空间环形的水磨石体块,纯粹的材质根据人的行为尺度形成了一系列容纳不同场景的用餐区域,形成了动线和空间,不同层次的对望和窥视,视觉与嗅觉的交糅,制造出一段丰富跌宕的感官旅程。
▼家具分析图,props analysis chart © STB2 STUDIO
The main material selection of space includes terrazzo with sand texture, metal fluorocarbon paint spraying and oak. Material selection comes from the inspiration of Shipu, a seaside town where food materials originated. To use environmental protection materials shapes the whole space and brings natural and simple space atmosphere. The concrete column is the center of the space, and the terrazzo block is spread out. The pure material forms a series of dining areas according to the scale of human behavior. The form of moving lines and Spaces shapes a specific visual effect. Together with the combination of vision and sense of smell, it creates a rich and specific trip of senses.
▼环形的水磨石体块,ring-shaped terrazzo block © WEN STUDIO/汪敏杰
▼猫桌,cat table © WEN STUDIO/汪敏杰
▼细部,details © WEN STUDIO/汪敏杰
弧形的墙面通往后厨区域,几个相互叠透的窗口让空间更好的建立了内外视线联系,围绕中心柱子设计的洗手池在细节处充满对使用者的关怀。
The curved wall leads to the back kitchen area. Several overlapping windows allow the space to better establish a visual connection between the inside and the outside. The wash basin designed around the central pillar is full of care for the user in the details.
▼洗手池,wash basin © WEN STUDIO/汪敏杰
▼平面图,floor plan © STB2 STUDIO
▼剖立面图,section-elevation © STB2 STUDIO
项目名称:檀头山TTS面馆 设计公司:STB2 STUDIO 主创设计:蒋杰、梅数植、蔡俊林 项目地址:天目里7号楼北区负一楼 完工时间:2020.12 项目面积:156㎡ 施工团队:ASPARK 植物团队:23LAB 摄影团队:WEN STUDIO/汪敏杰
Project Name: TTS Noodle House in Tantoushan Design company: STB2 STUDIO Main creative design: Jiang Jie, Mei Shuzhi, Cai Junlin Project Address: Floor 1, North District, Building 7, Tianmuli Completion time: 2020.12 Project area: 156㎡ Construction Team: ASPARK Plant team: 23LAB Photography team: WEN STUDIO/Wang Minjie
{{item.text_origin}}

