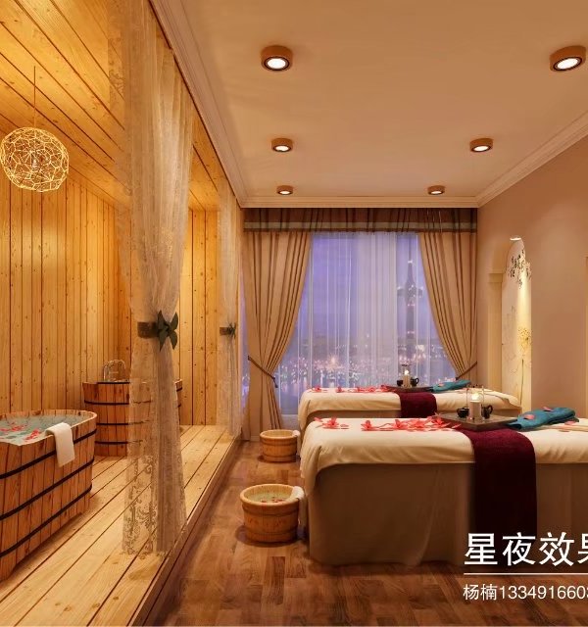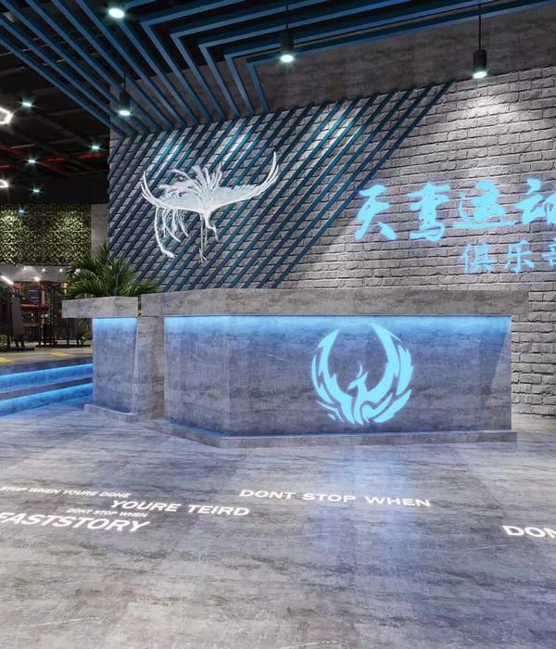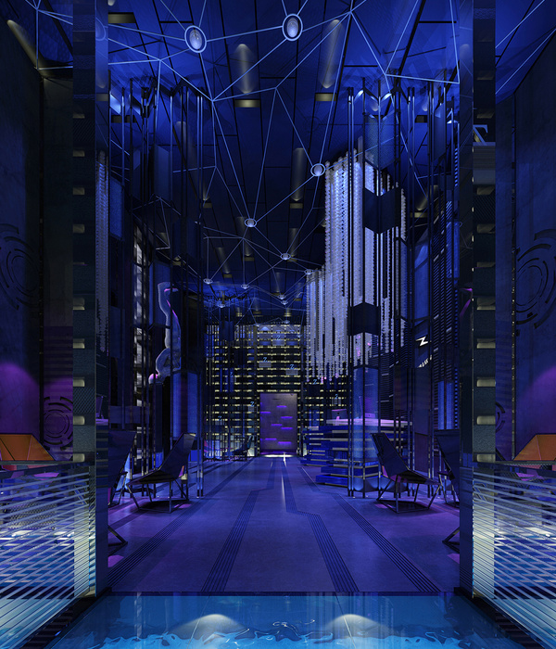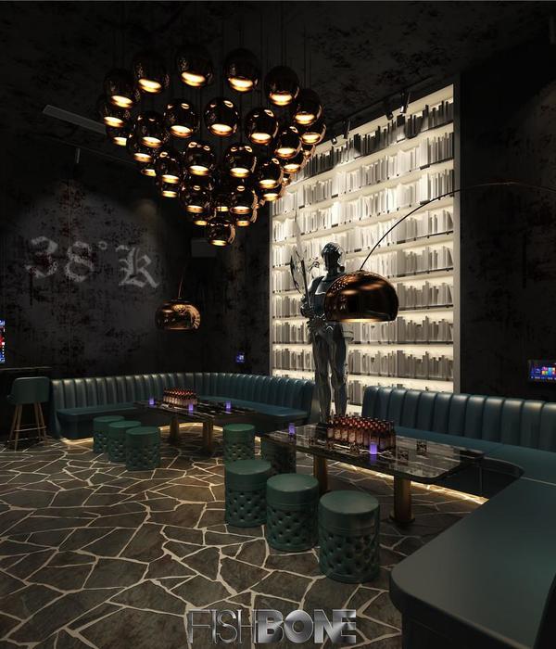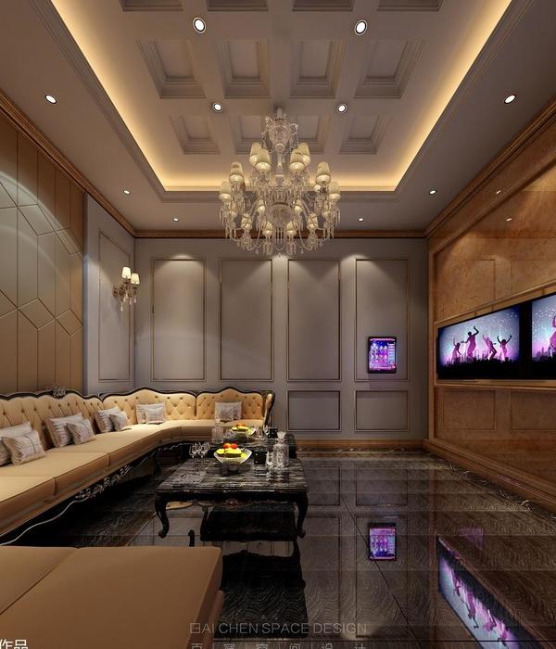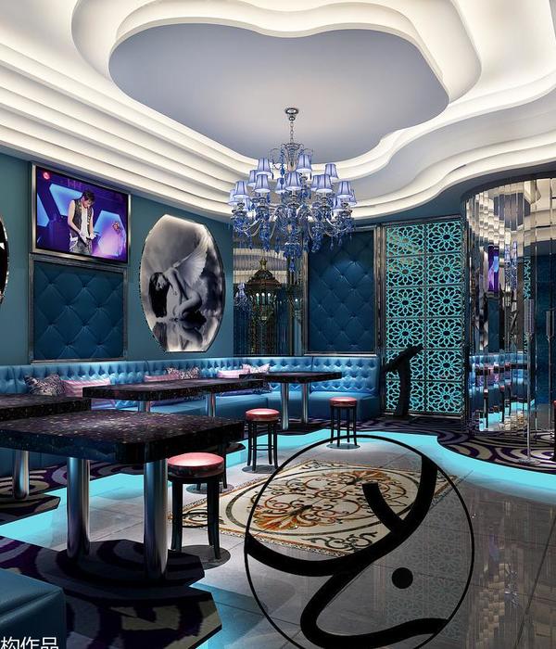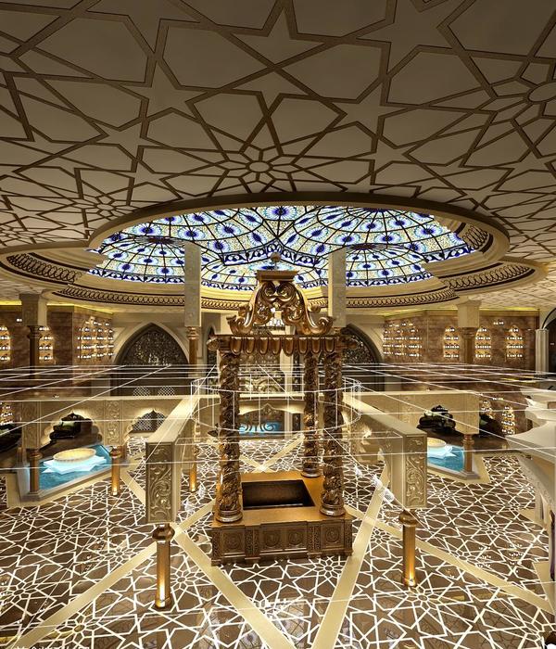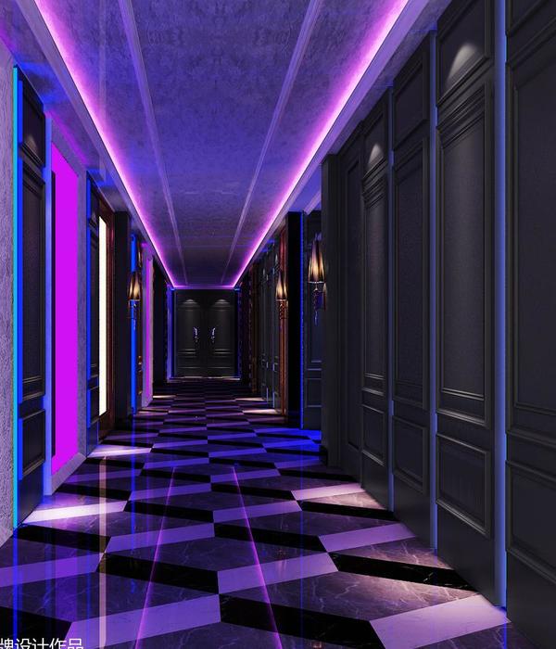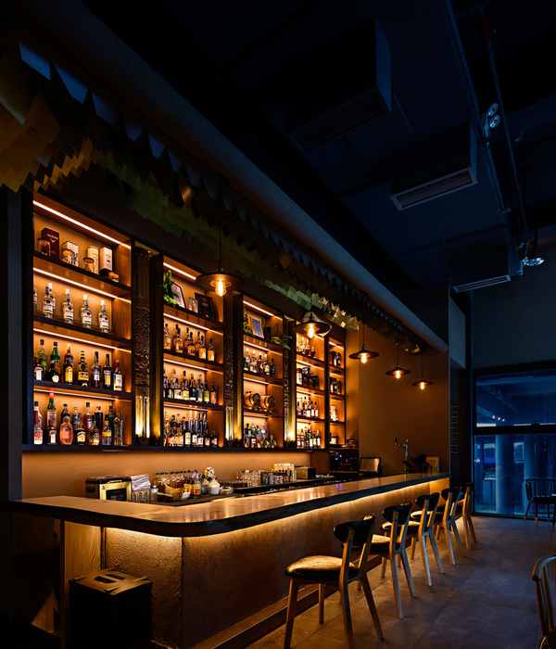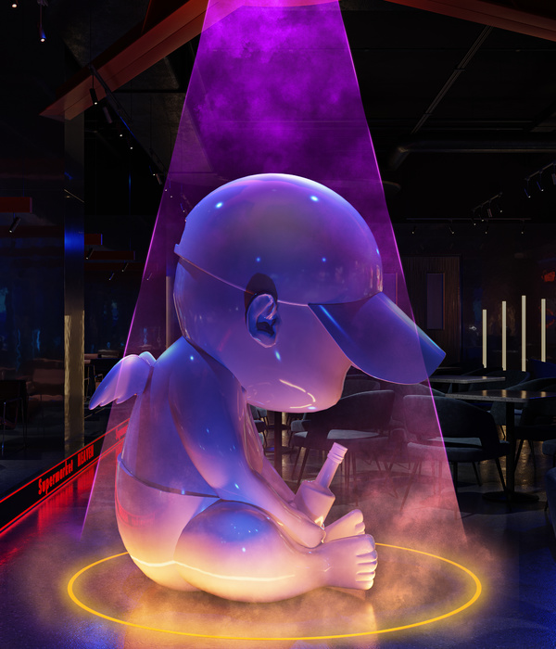设计过程 | The process of design
构建IED创新实验室(iil)的想法始于2016年,其目的是让IED这样的设计机构发挥出更大的价值,使其在提供教育之外,还能够走向更广阔的创意舞台。这一想法的实现过程设计到两种不同的方法:1.硬件:设计并构建实验室的物理空间,包括建筑和办公室。2.软件:设计并规范实验室的运作方式,涉及到人员、流程和产品。
The idea of creating IED Innovation lab took shape in 2016 when we started thinking about the value that a heritage design institution like IED can bring, beyond providing education, to the global stage of design & innovation. The process of materialising this idea involved two different approaches: 1. the hardware: designing and building the physical space of the lab (architecture and workspace design) 2.the software: designing and formalising how the lab operates (people, processes and products)
▼实验室工作空间,IED Innovation lab, a stage of design & innovation
▼数控切割版面作为开源型的结构部件为整个设计提供了线索,the elements are open source CNC panels where the cutting patterns become an ornament of the maker philosophy
硬件 | OUR HARDWARE
项目所在的建筑最初是一间家具厂,后来成为了工业印刷厂,并且会在夜间举办一些不合法的探戈排队。如今,这里成为了一座创新实验室。
Originally, the building was a furniture factory, then an industrial printing machines space. In the meantime, by night, there were illegal tango parties. Now it ́s an innovation lab.
▼充满趣味的框架能够带来无限的可能性以及灵活的空间,a playful framework designed to offer infinite possibilities of configuration and flexible temporalities
实验室被设计为一个极简的可利用空间,开放的平面能够不断适应新的使用需求。充满趣味的框架能够带来无限的可能性以及灵活的空间。这里是一个鼓励共同创造的场所,其每个区域推动并连接了不同的学科、审美以及工作方法。建筑的改造方案同样是由IED实验室完成,并且亲自制作了原型和构件。数控切割版面作为开源型的结构部件为整个设计提供了线索。
We have designed a MINIMUM VIABLE SPACE. An open strategy to admit a growing colonization of the structure. A playful framework designed to offer infinite possibilities of configuration and flexible temporalities. An architecture able to be reinvented depending on the scale of the projects and the complexity of the collaborations. The outcome is a HIVE OF CO-CREATION. Its units propel the connection an friction between diverse disciplines, aesthetics and working protocols. The architectural project has been designed and produced at IIL. Our FabLab has prototyped and set up the components. The elements are open source CNC panels where the cutting patterns become an ornament of the maker philosophy.
▼开放的平面能够不断适应新的使用需求,an open strategy to admit a growing colonization of the structure
软件 | SOFTWARE
IED创新实验室提供了一种人性化的、不受拘束的、使用且具有美感的设计体验场所,如同一个充满趣味的“设计游乐场”,为各行各业的人士提供种类丰富的工具、方法、空间和跨学科的专业知识,便于他们实现自己的创意项目。项目的实施从一开始就受到了巨大挑战,设计团队通过与当地社区合作,最终营造出能够适应个人、组织乃至整个社会的创意工作空间,人们可以在这里自由进行想象、质疑、研究、探索、实验、教学以及任何形式的创意活动。
iil. provides a new type of design experience: matchmaking, empowering, humanistic, formative, unbound, and above all, playful. It all comes together in what we call a design playground, providing an eclectic mix of tools, methods, spaces and multidisciplinary professionals, for our neighbours, colleagues, friends, students, teachers, partners, employers, leaders, to prototype their own projects of transformation. Starting from a big challenge and working with our communities, we can imagine, question, research, explore, experiment, teach and prototype any kind of transformation. We’re starting from a standard menu of explorational, commissioned or educational projects, but our set up allows us to develop any other type of design-driven experimentation tailored to any transformation challenge of an individual, organisation or society at large.
▼一个鼓励共同创造的场所,a HIVE OF CO-CREATION
▼IED创新实验室如同一个充满趣味的“设计游乐场”,为各行各业的人士提供种类丰富的工具、方法、空间和跨学科的专业知识,a design playground, providing an eclectic mix of tools, methods, spaces and multidisciplinary professionals for people to prototype their own projects of transformation
项目的最终实现主要取决于以下几点:1. 先进的模块化空间,能够适应任何项目的需求和复杂度。2. 实验室的位置设在马德里最大的设计社区,且项目的策划团队包括了众多领域的专业人员。3. 该社区正处于转型的阶段,为项目带来了更多契机。4. 建立了5个专门的实验室,包括装配实验室、媒体实验室、扩展现实实验室、城市实验室和未来食物实验室。
In order to make this kind of projects possible, iil. offers a set of tools: 1. A state-of-the art modular space that adapts to the needs and complexity of any project. 2. Access to Madrid’s largest design community, and a curate a team of multidisciplinary professionals. 3. A neighbourhood on the verge of transformation. 4. Five specialist labs – Fab Lab, Media Lab, Extended Reality Lab, City Lab and Future Food Lab.
▼屋顶平台用于种植植物,roof terrace for farming and planting
▼轴测图,axon
▼首层平面图,first floor plan
▼二层平面图,second floor plan
▼三层平面图,third floor plan
▼屋顶平面图,rooftop plan
Architectural Design: Nacho Martín
Team: Pablo Weggmann, Andrea Polo
Production Design: Fast & Furious Production Office SL.
Construction supervisors: Nacho Martín and Darío Assante
Landscape Design: Jorge Basarrate
Branding strategy: Andra Oprisan
Prototyping and urban identity: IED Innovation Lab.
Powered by: IED (Instituto Europeo di Design)
Press office:
Avenida Pedro Diez 3
Madrid, ESPAÑA
{{item.text_origin}}


