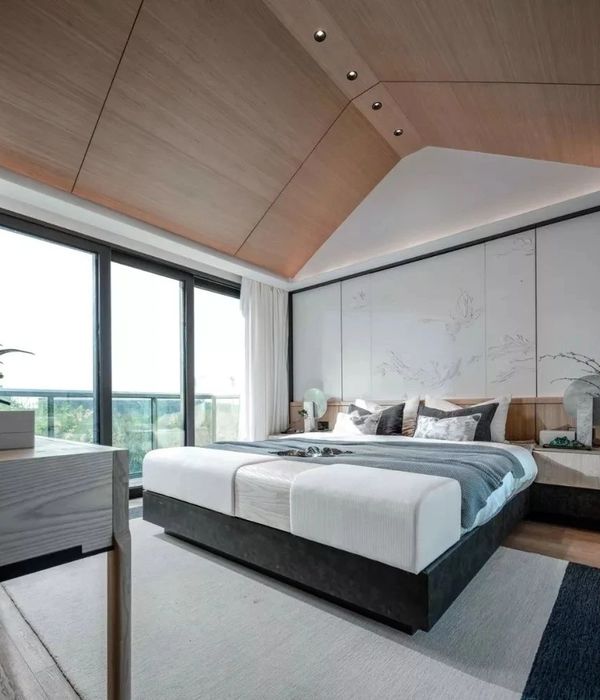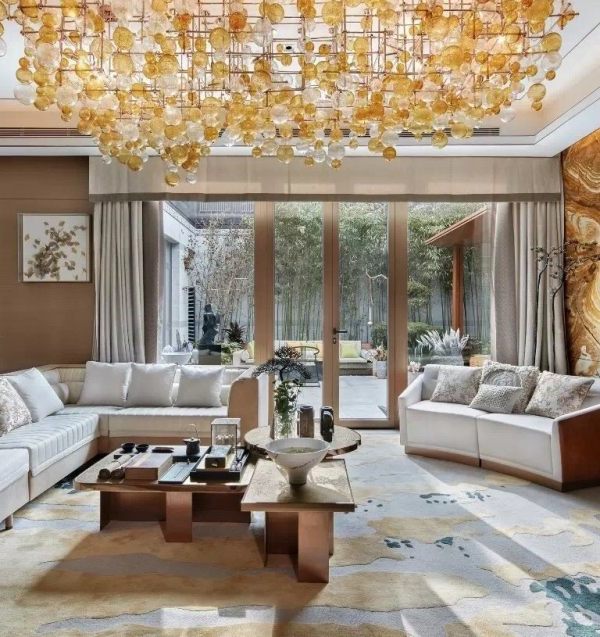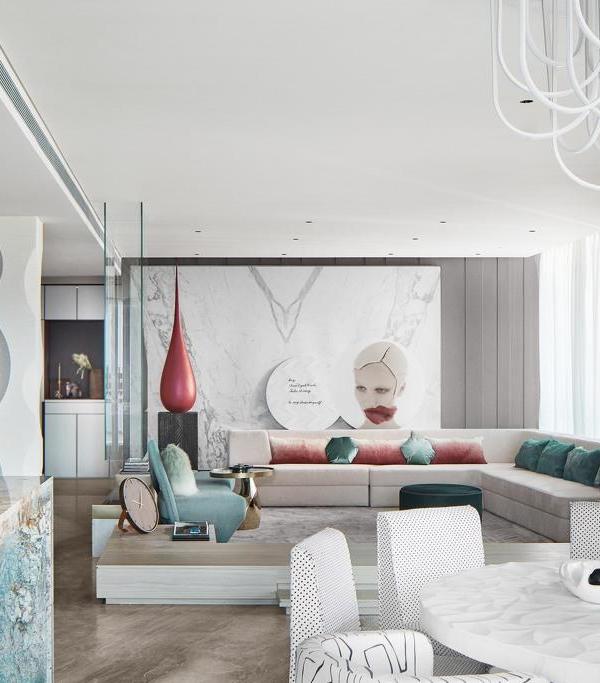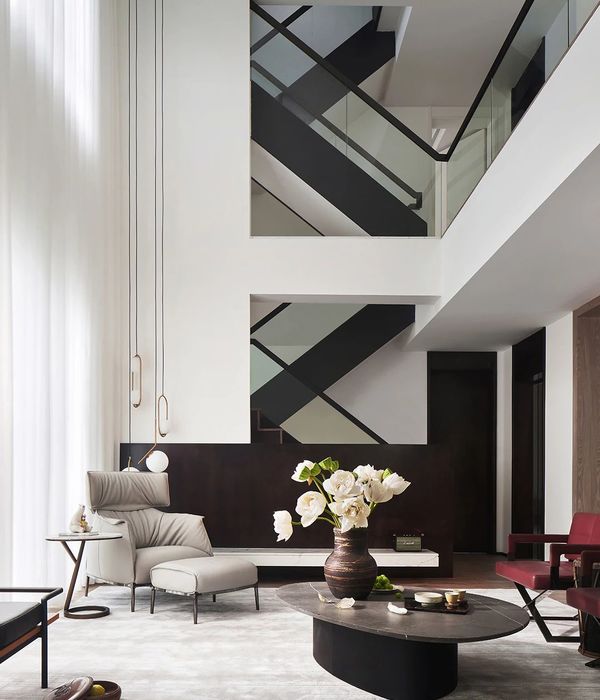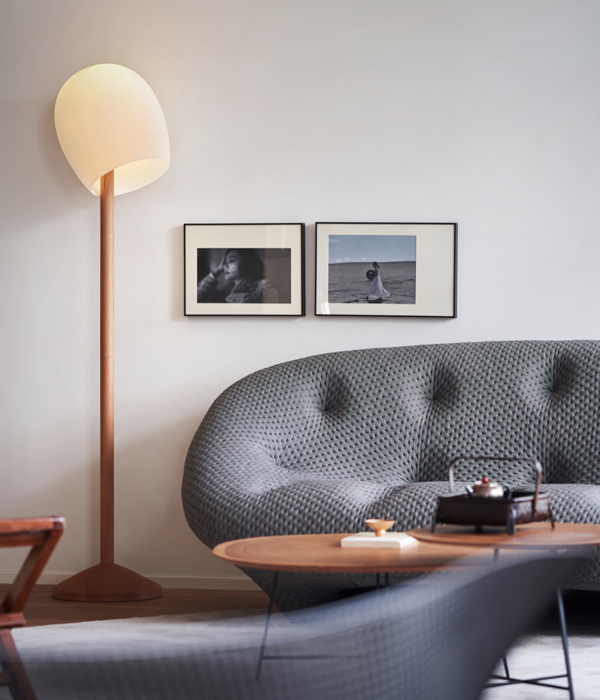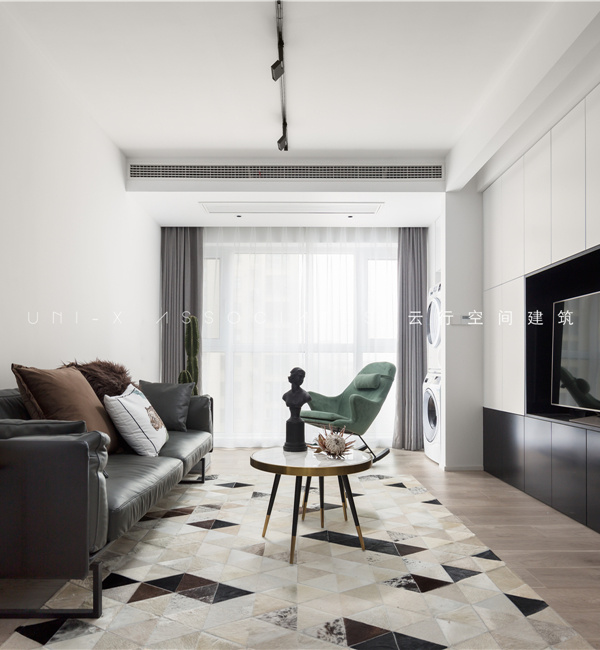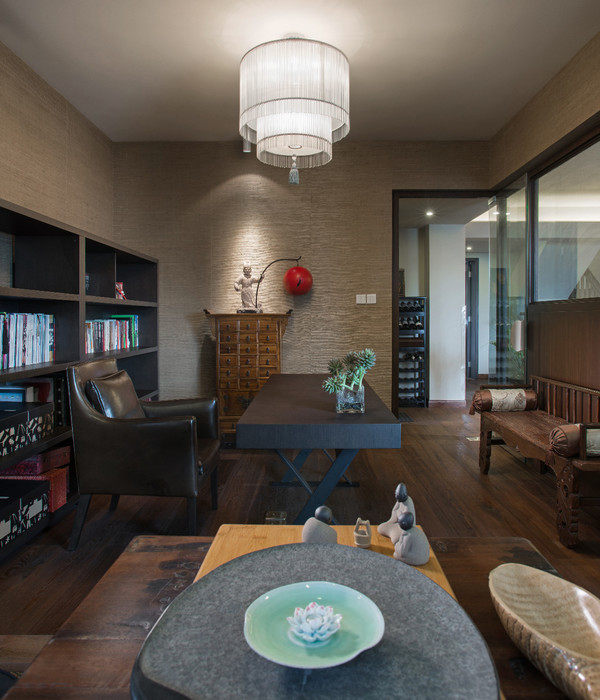Family House in Pozuelo de Alarcon
A-cero presents its new house: a built set of volumes and sheets combined as a perfect play that mixes the limits between art and architecture. According to A-cero aesthetics, modern projecting, blocks and plates define the design of this residential project with sculptural references.
photography by © Luis H. Segovia
The house is located in Las Rozas, one of the wealthiest towns of Madrid. The dwelling’s plot has a surface of 1.368m2 with a light slope that A-cero has used in order to adapt the building’s three floors: basement, ground floor, and first floor.
The pedestrian access takes place on the ground floor where are located the most social rooms (living room, lounge, and dining room) in the right side of the house. On the left side are the following rooms: a bathroom, cleaning room, a courtyard, kitchen – office, a larder and a cleaning room. In this level is also a porch that communicates with the dining room. An interior stair and an elevator communicate this level with the basement and the first floor.
photography by © Luis H. Segovia
The first floor has 273,46m2 and includes the following rooms: two children bedrooms with dressing rooms, bathrooms and a living room; a guests’ bedroom with bathroom; the main bedroom with two dressing rooms and bathroom; a study that he communicates with a footbridge – library (to which also one gain access from the main bedroom) and two small courtyards.
The basement includes facility quarters, storage room, a quarter of implements for the garden and bicycles, interior swimming pool, gymnasium, sauna, massages room, cinema room and cellar. The housing is provided with two swimming pools and two jacuzzi (for exterior and interior). Interiors stand out for their diaphanous distribution. It is a comfortable and habitable dwelling with ample areas.
photography by © Luis H. Segovia
The beige marble with the wait walls and roofs produce a lot of clarity and luminosity in interiors. Furthermore, these colors create a spaciousness sensation in the house. Design, functionality, and quality are the main concepts that have established this house´s design where elegance, modernity, and simplicity stand out according to A-cero´s architecture.
photography by © Luis H. Segovia
Project Info Architects: A-cero Location: Pozuelo de Alarcón, Spain Architects: A-cero Interior Design: A-cero Constructor: OOC Project Management: Area762.0 sqm Year: 2010 Type: Residential Photographs: Luis H Segovia
photography by © Luis H. Segovia
photography by © Luis H. Segovia
photography by © Luis H. Segovia
photography by © Luis H. Segovia
photography by © Luis H. Segovia
photography by © Luis H. Segovia
photography by © Luis H. Segovia
photography by © Luis H. Segovia
photography by © Luis H. Segovia
photography by © Luis H. Segovia
photography by © Luis H. Segovia
photography by © Luis H. Segovia
photography by © Luis H. Segovia
photography by © Luis H. Segovia
photography by © Luis H. Segovia
photography by © Luis H. Segovia
photography by © Luis H. Segovia
photography by © Luis H. Segovia
photography by © Luis H. Segovia
photography by © Luis H. Segovia
photography by © Luis H. Segovia
photography by © Luis H. Segovia
photography by © Luis H. Segovia
Plan
Plan
Plan
{{item.text_origin}}


