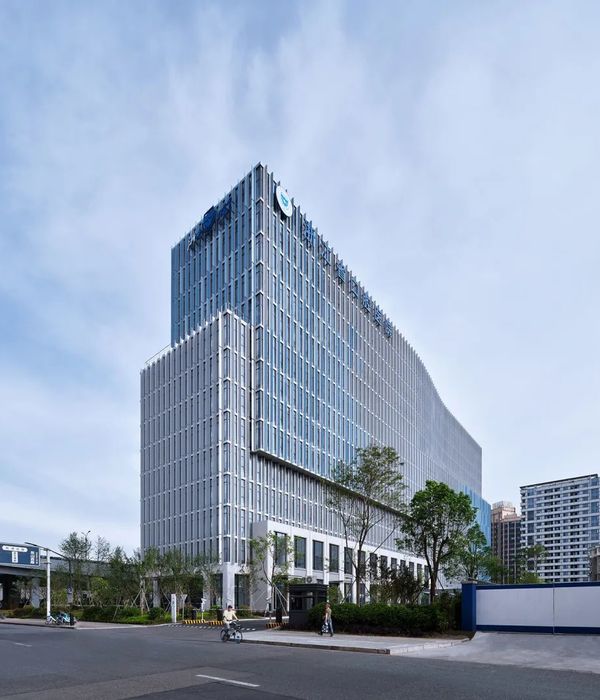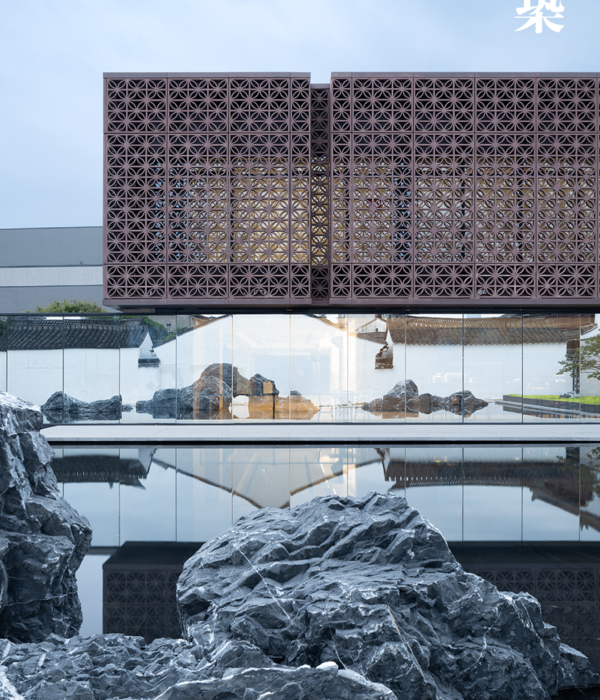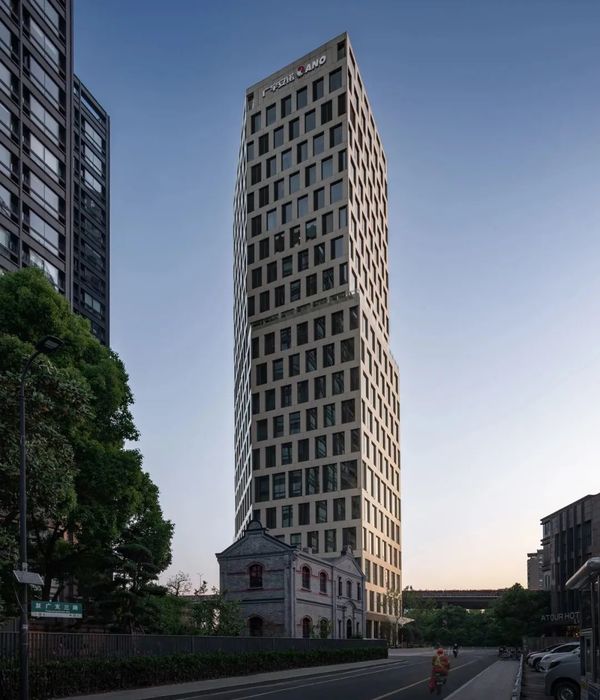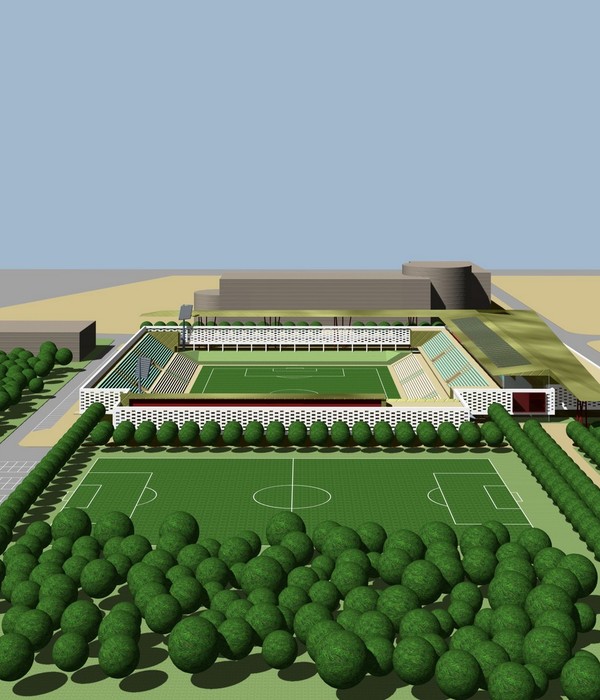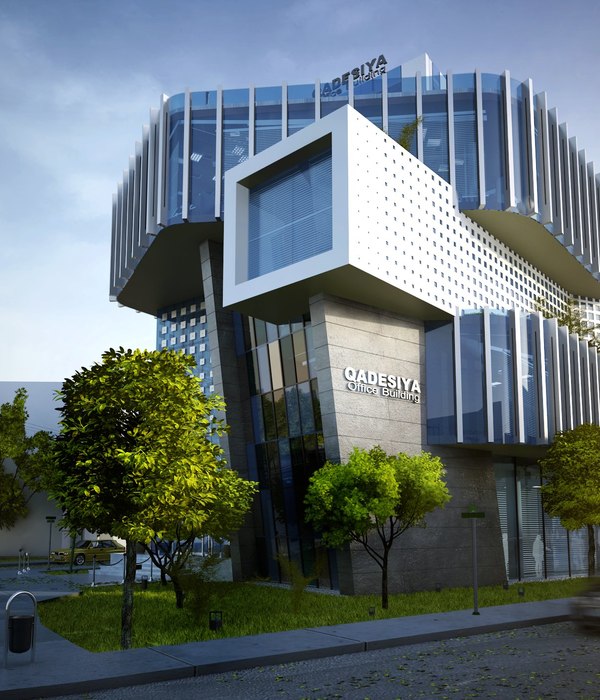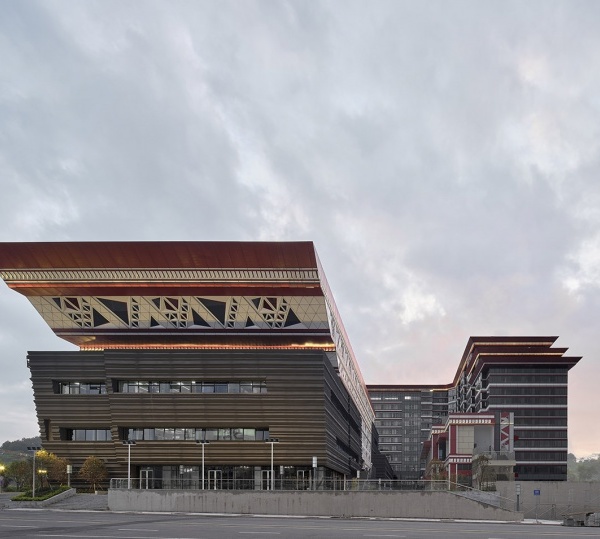Victoria has a rich history of significant country court houses. Shepparton Law Court Redevelopment seeks to provide affirmation of the importance of civic architecture in the community. The court house, along with other public buildings formed the heart from which the regional Australian town centre would evolve. Shepparton Law Court Redevelopment celebrates this civic importance. Located on the prominent corner of High and Wyndham Streets, in regional country town of Shepparton, it completes the Justice precinct with the Police Station to the west and the 1930s heritage Supreme Court building centred on the site.
In recognition of the heritage courthouse, key moments reference the ‘red brick civic memory’. A solid brick plinth along the façade grounds the building to material junctions and interfacing panels, extending to the landscaped forecourt. Clad in a mix of glass, translucent and solid materials, the composition of the building façade responds to the complex internal program, urban context and site orientation.
The design aspirations for the Law Court Redevelopment integrates the contemporary civic needs of openness, transparency, equality and accessibility. The building plan is “L” shaped with an east-west axis providing abundant natural light and aspects towards the Goulburn River parklands. Public waiting spaces and courtrooms are generous in scale, calm in character, with connections to views and daylight light.
Entry to the justice precinct was inspired by the River Red Gum, the enduring image of the large ancient tree in the floodplains of the Goulburn River; suggests shade, shelter and the offering of a gathering place. The ancient tree informed the initial design principles for the welcoming entry lobby, with the distorted trunk and root system anchored to the ground with the canopy filtering sunlight. Internally, wrapped layered bands of timber and tiles represent the abstracted tree structure, whilst externally the leaf patterned perforated metal screens distill the intense sun light, shading the courthouse. The landscaped forecourt area offers a space for respite from the rigor of justice processes to gather thoughts or meet with supporters.
A series of workshops and key stakeholder engagement, tested prototype courtrooms spaces with outcomes informing key spaces and design principals. The six main courtrooms are adaptable with the capacity to accommodate multiple options and caseload requirements, they are secure and comfortable with separate spaces supporting juries, the judiciary, law enforcement officers, legal services, volunteers, staff and administrative services. It is imperative court participants feel they are treated equally and respectfully before the law, as justice space designers, it was important to deliver impartial and deferential design solutions.
Project Architects: Architectus + GHD Woodhead + Guymer Bailey Architects
{{item.text_origin}}

