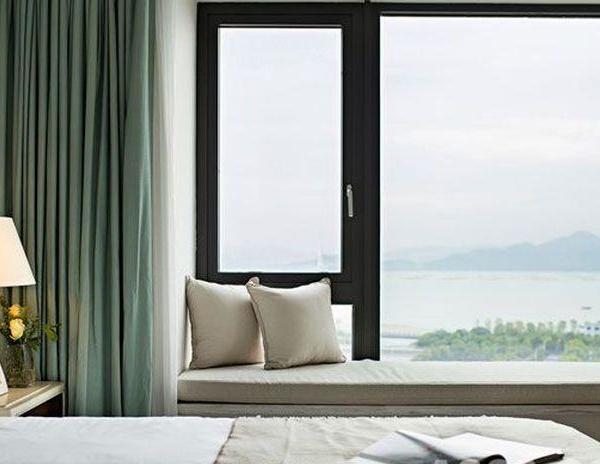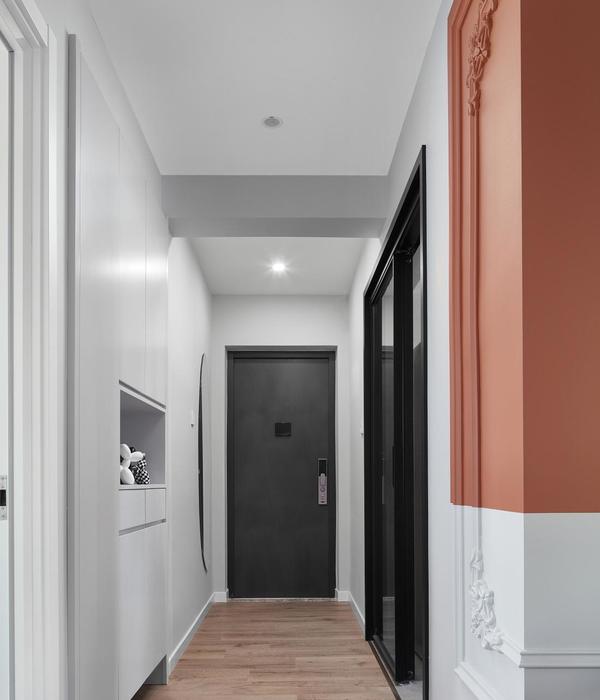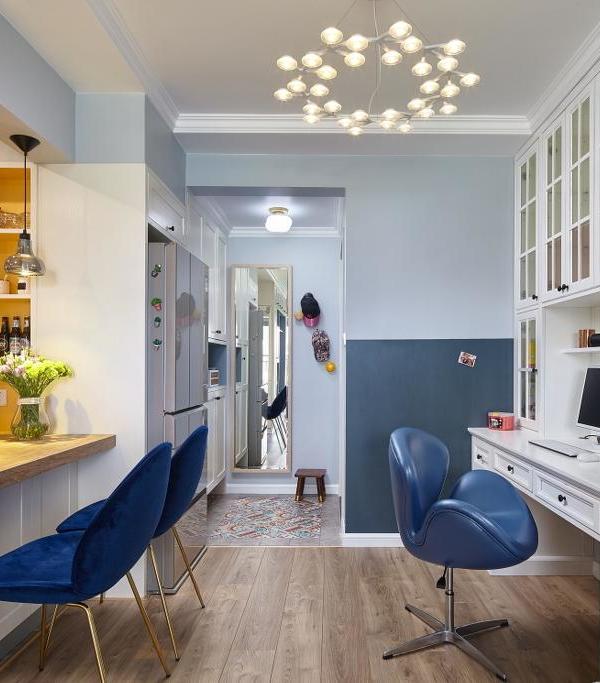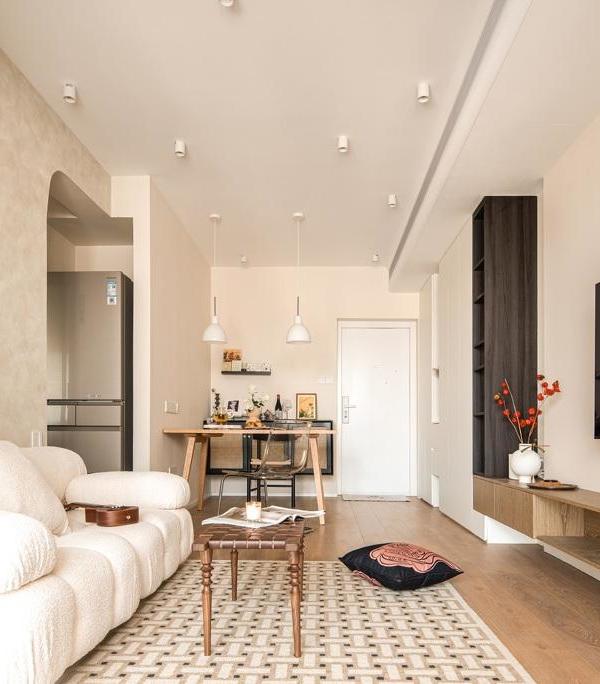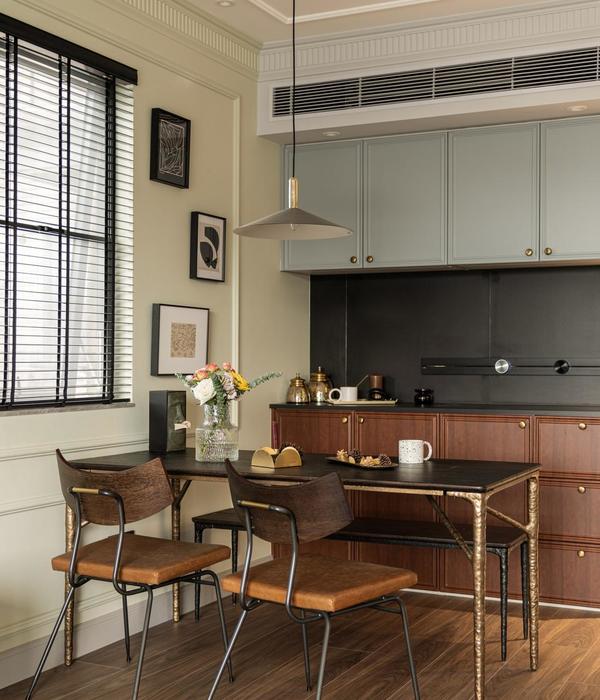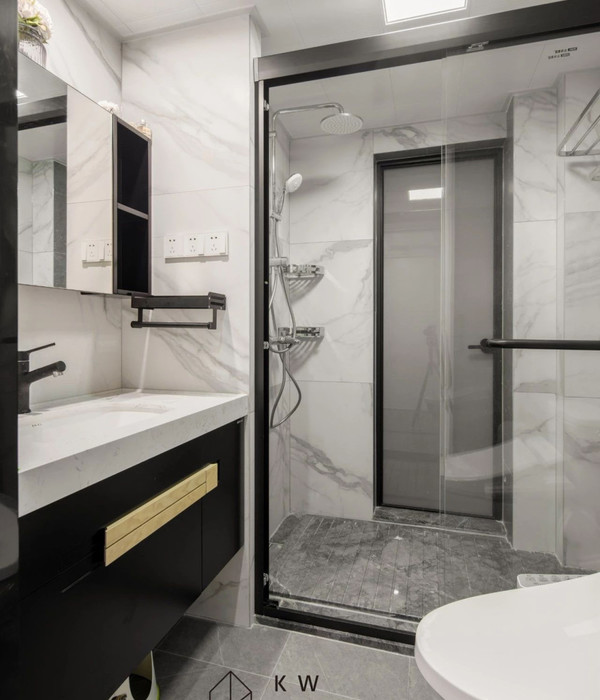架构师提供的文本描述。该项目正在寻找的是开发一种艺术品,在其中,提高马匹和认识景观将是一致的。
Text description provided by the architects. What the project was looking for was to develop an artifact in which the raising of the horses and the recognition of the landscape would be coherent.
Text description provided by the architects. What the project was looking for was to develop an artifact in which the raising of the horses and the recognition of the landscape would be coherent.
© Erieta Attali
埃丽塔·阿塔利
基本上,这是一个马饲养员的房子,而不是马厩。为此,既定的程序以不同于普通摊档的不同和不太实际的方式进行响应。为此,有必要对经典程序进行分馏,并通过添加新的程序、规模和循环来重新解释它。
Basically it is a house for a horse breeder, not a stable. For this the established program responds in a different and less practical way than a common stall. For this it was necessary to fraction the classic program and reinterpret it by adding new programs, scales and circulations.
Basically it is a house for a horse breeder, not a stable. For this the established program responds in a different and less practical way than a common stall. For this it was necessary to fraction the classic program and reinterpret it by adding new programs, scales and circulations.
Axonometric
所有的循环、路线、饮用区域等,都寻求彼此之间更远的距离,以便在日常的繁殖功能中有一次散步,从而成为一种审美锻炼。设计没有划分这些功能,而是将它们连接起来,正是在如何实现这种连接的过程中才能识别这种新功能。循环可能看起来是不稳定的,但并不是这样设计的,目的是实现这种审美的部署,从而实现功能和可塑性的对话,从而实现一种相互联系。
All the circulations, routes, drinking areas, etc., seek to be further away from each other so that there is a walk in the daily function of breeding and thus this functional routine becomes an aesthetic exercise. The design does not divide the functions but it connects them, and it is in how this connection is achieved that this new function is recognized. The circulations, which might seem errant, are not, are designed in such a way to achieve this aesthetic deployment, and thus function and plasticity dialogue achieving an interconnection.
All the circulations, routes, drinking areas, etc., seek to be further away from each other so that there is a walk in the daily function of breeding and thus this functional routine becomes an aesthetic exercise. The design does not divide the functions but it connects them, and it is in how this connection is achieved that this new function is recognized. The circulations, which might seem errant, are not, are designed in such a way to achieve this aesthetic deployment, and thus function and plasticity dialogue achieving an interconnection.
© Erieta Attali
埃丽塔·阿塔利
© Erieta Attali
埃丽塔·阿塔利
这个项目是按两个尺度设计的,人和马,它们在高度和物质性上都在变化,而且始终是一个整体的一部分。然后发展了一个过渡尺度的工作,在其中出现了三种类型,人,马,和一个中间规模。这种相互联系使项目能够以这样一种方式发展,即用户不仅被理解为动物,而且被理解为双方的行为者;因此,只有当两个行为者都居住在项目中时,才能理解该项目。
The project was design in two scales, the human and the horse, which are changing in height and materiality and that cohere to be always part of a unity. A work of transitional scales is then developed in which three types appear, human, horse, and an intermediate scale. This interconnection allows the project to be developed in such a way that the user is understood not only as the animal but as both actors; therefore, the project can only be understood if both actors inhabit it.
The project was design in two scales, the human and the horse, which are changing in height and materiality and that cohere to be always part of a unity. A work of transitional scales is then developed in which three types appear, human, horse, and an intermediate scale. This interconnection allows the project to be developed in such a way that the user is understood not only as the animal but as both actors; therefore, the project can only be understood if both actors inhabit it.
© Erieta Attali
埃丽塔·阿塔利
© Erieta Attali
埃丽塔·阿塔利
设计不仅仅是一种正式的发展,它超越了,寻求将功能和可居住性联系起来,以获得特定的体验,这是由物质决定的。物质决定了气氛。
The design is not just a formal development, it goes beyond, seeks to relate the function with habitability to achieve a specific experience, which is determined by materiality. The materiality determines the atmosphere.
The design is not just a formal development, it goes beyond, seeks to relate the function with habitability to achieve a specific experience, which is determined by materiality. The materiality determines the atmosphere.
© Erieta Attali
埃丽塔·阿塔利
© Erieta Attali
埃丽塔·阿塔利
© Erieta Attali
埃丽塔·阿塔利
© Erieta Attali
埃丽塔·阿塔利
在这个项目中,所选择的重要性很大程度上与它所在的区域、灯光和程序寻求主办有关,因此为其实现所作的决定与新的功能密切相关。从网的几乎绝对透明性到通过灯笼发出的部分光,人们寻求空间内的居住者受到这些条件的制约,这样,建筑物内的日常功能几乎是场景化的。
In the case of this project, the materiality chosen has a lot to do with the area in which it is located, the light and the program seeks to host, so the decisions taken for its implementation are closely linked to the new functionality. From the almost absolute transparencies of the nets to the fractional light through the wickers, it is sought that the inhabiting within the spaces is conditioned by these, so that in this way the daily function within the building is almost scenographic.
In the case of this project, the materiality chosen has a lot to do with the area in which it is located, the light and the program seeks to host, so the decisions taken for its implementation are closely linked to the new functionality. From the almost absolute transparencies of the nets to the fractional light through the wickers, it is sought that the inhabiting within the spaces is conditioned by these, so that in this way the daily function within the building is almost scenographic.
© Erieta Attali
埃丽塔·阿塔利
Architects Diego Baraona
Location Chile
Area 905.0 m2
Project Year 2017
Photographs Erieta Attali
Category Houses
{{item.text_origin}}



