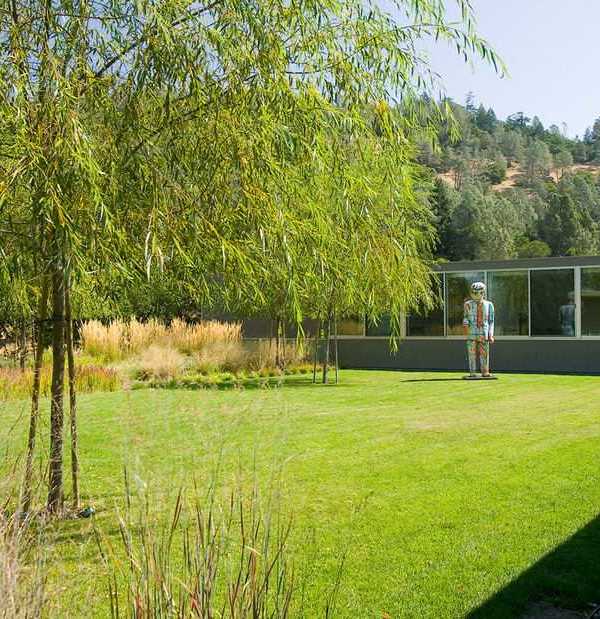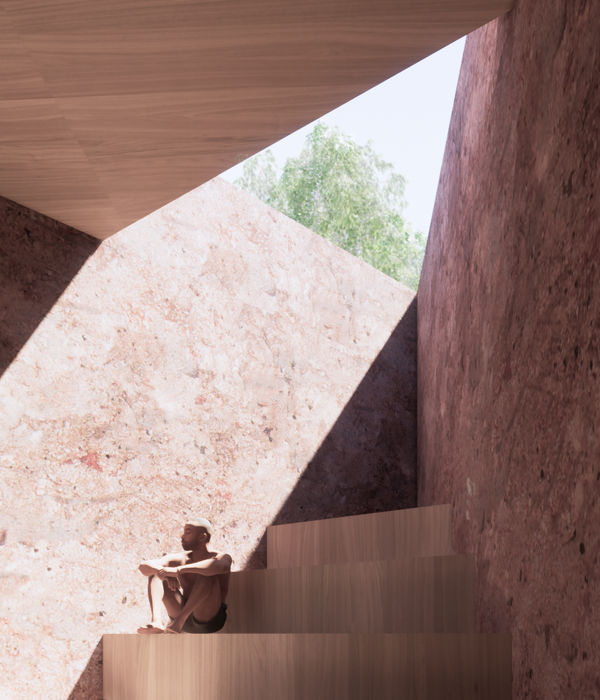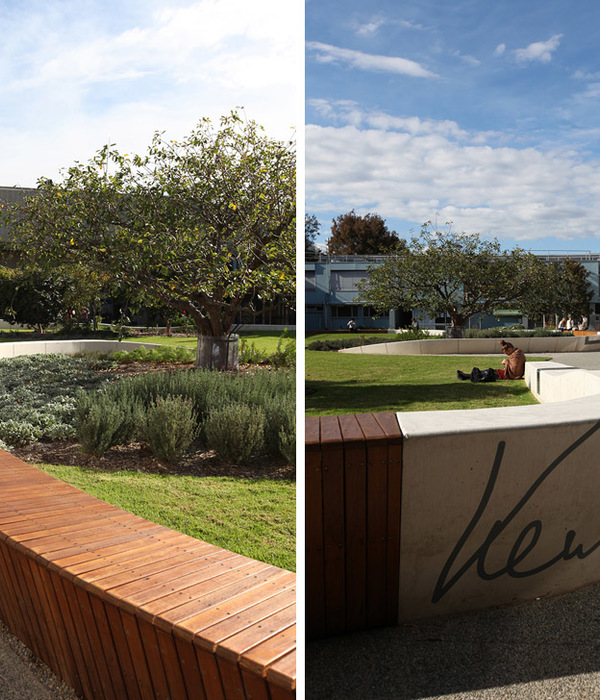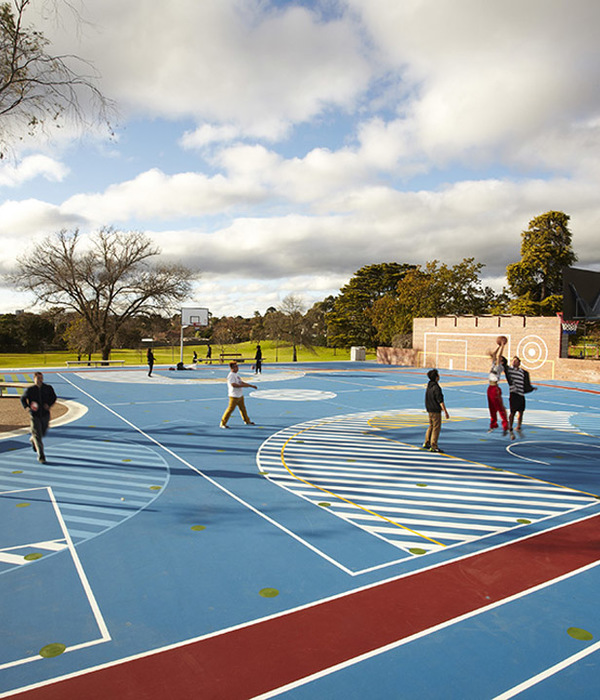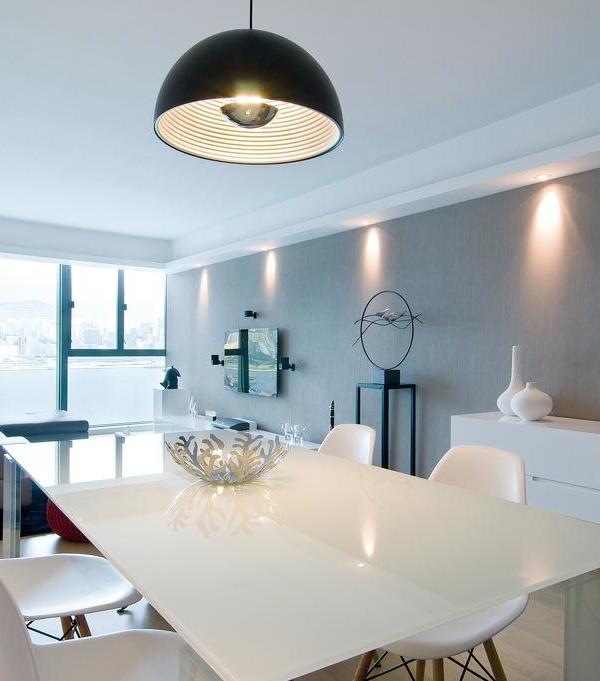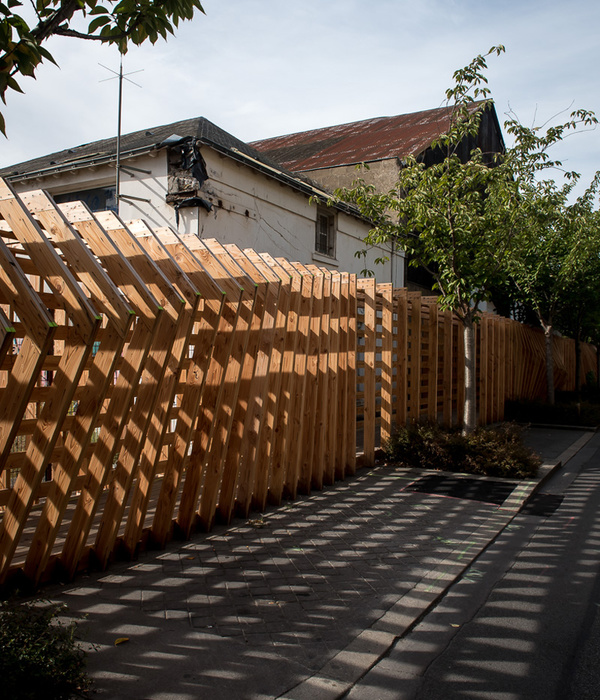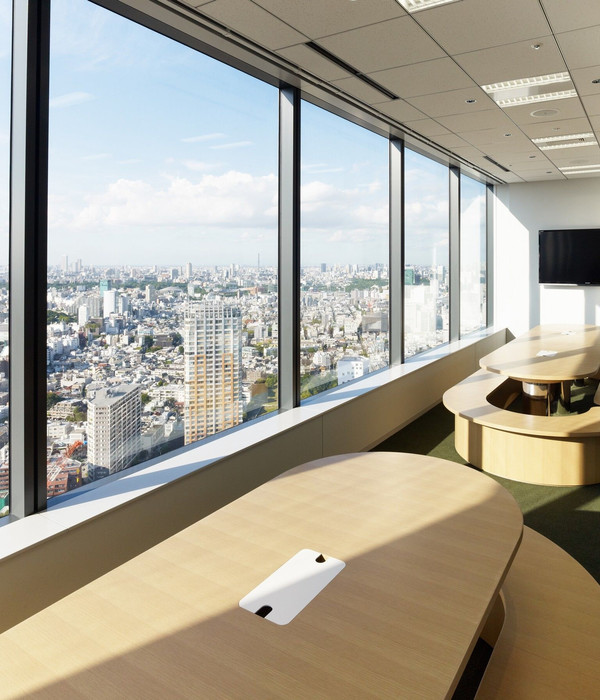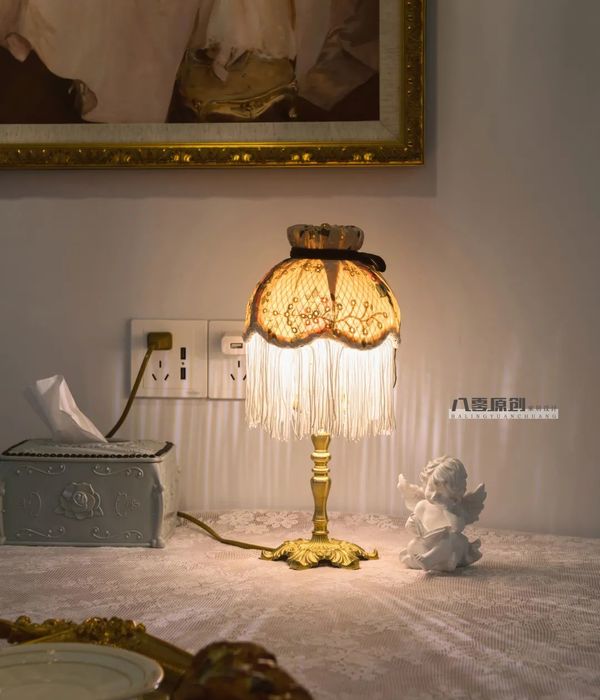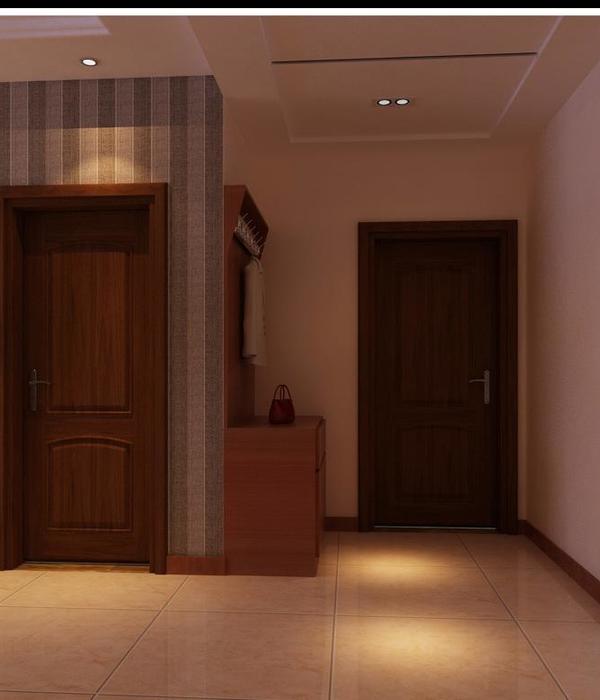Istanbul Villa Community Innovation
位置:土耳其 伊斯坦布尔
分类:
别墅庭院
内容:实景照片
设计团队:SWA
图片:6张
日前,SWA团队受到委托,要对一个别墅区的景观进行美化,该别墅区内共有大概40栋别墅,在这里可以看到美丽的Bosporus海峡。在该项目的
设计方案
中,设计团队对该社区的街道进行了很特别的设计,对场地的大门区域和栅栏,喷泉和小瀑布等原有环境也进行了美化,此外,还对场地上的灯光以及其他公共设施进行了改造,比如公园,直升机停机坪,温室和狗房等等。每一个游泳池都有自己的平台,围墙,阶梯,喷泉和独有的灯光,场地中还设有烧烤区和观景区。据悉,该社区内的别墅面积从450平方米到2000平方米不等,整个场地的面积更是达到133000平方米。
译者:蝈蝈
SWA Group provided design services for this 40-villa complex overlooking the Asian side of the Bosporus. The program included design of special streets, entry gates and fencing, fountains and cascades, lighting and all other public area amenities such as park, heliport, greenhouses and kennels. In addition, SWA designed each of the swimming pool terraces with custom pools, walls, steps, fountains, special lighting, barbecue areas and landscaping. The villas range from 450 square meters to over 2,000 square meters on a site of approximately 133,000 square meters.
伊斯坦布尔别墅社区改造外部实景图
{{item.text_origin}}

