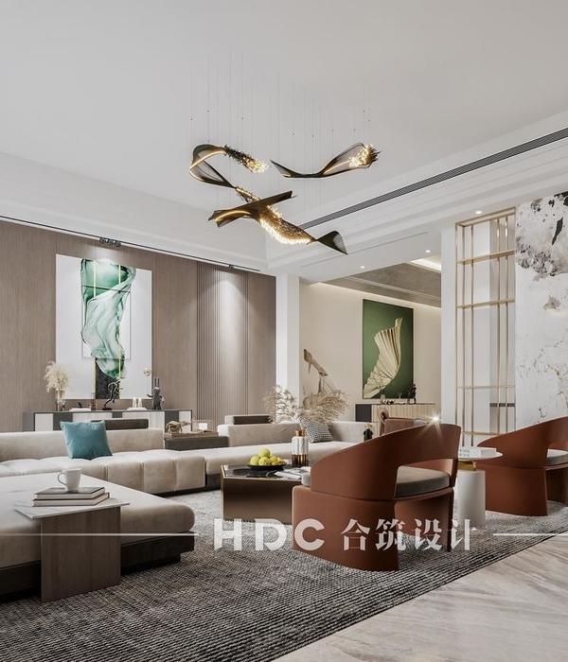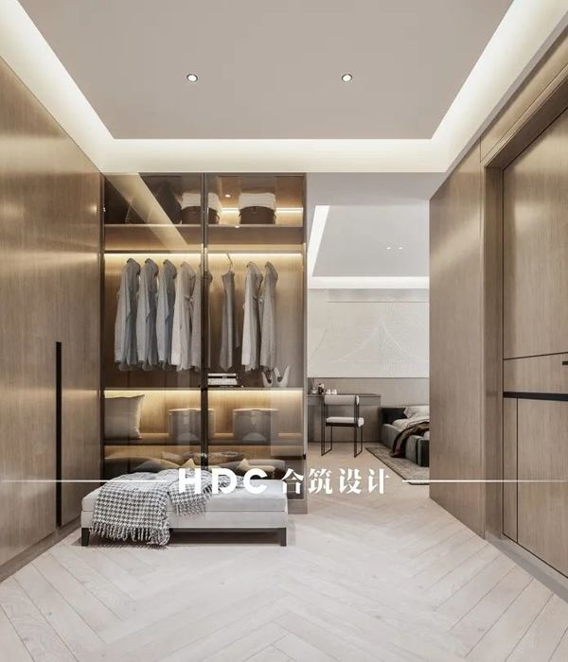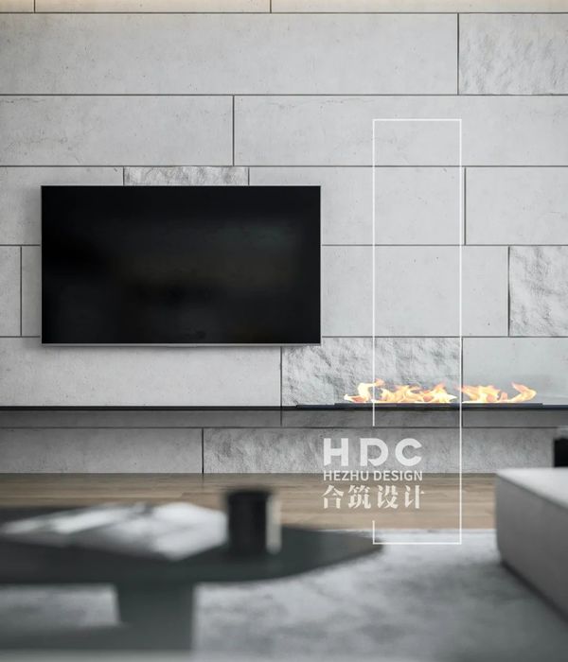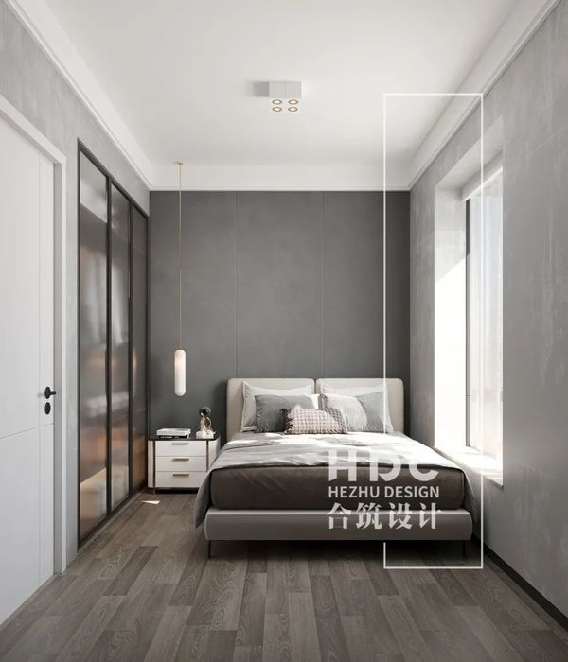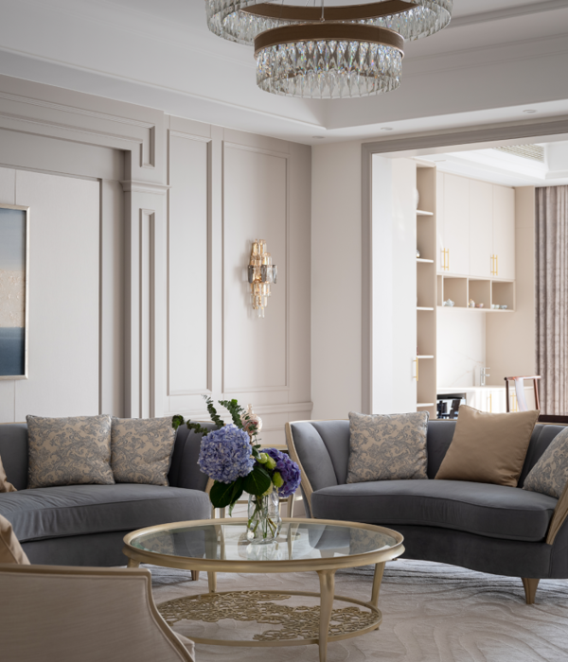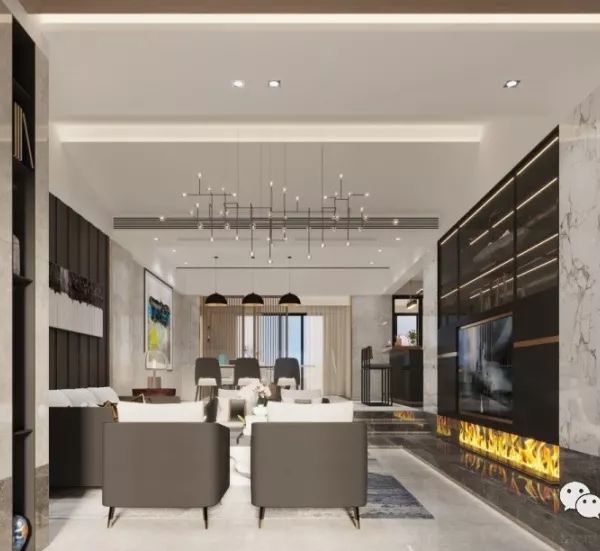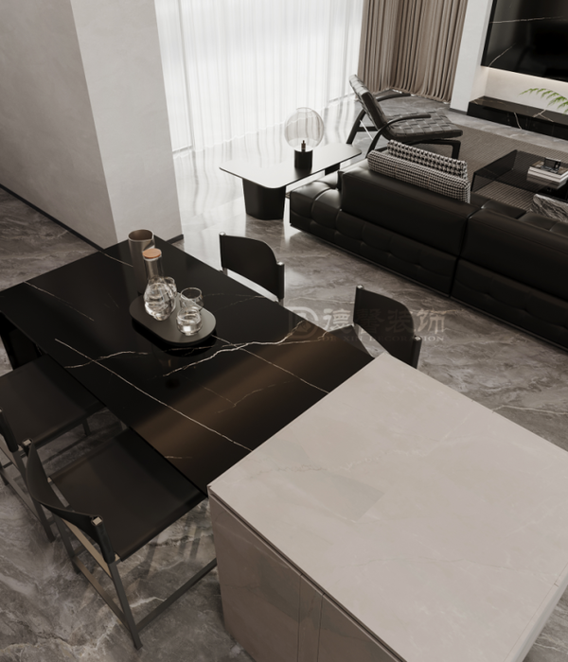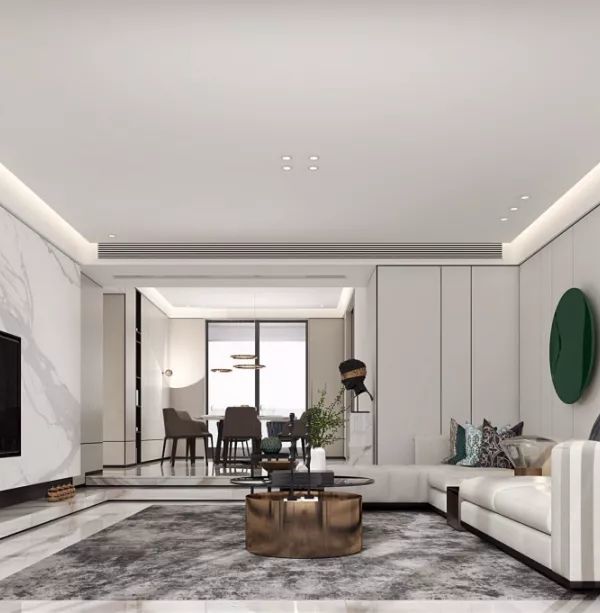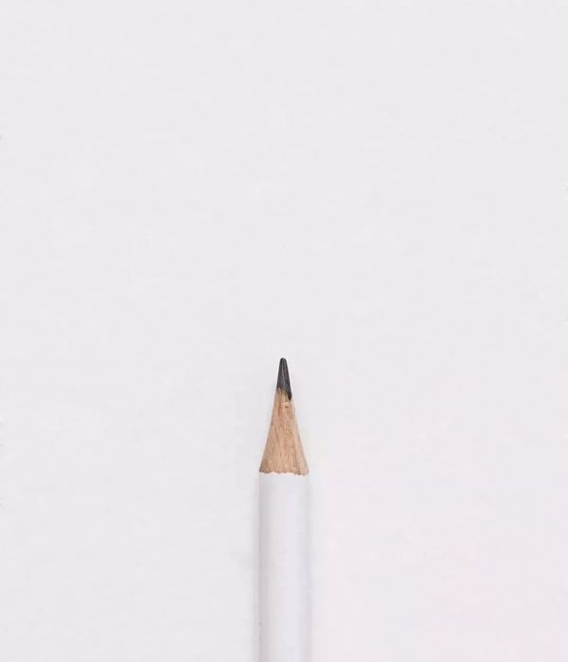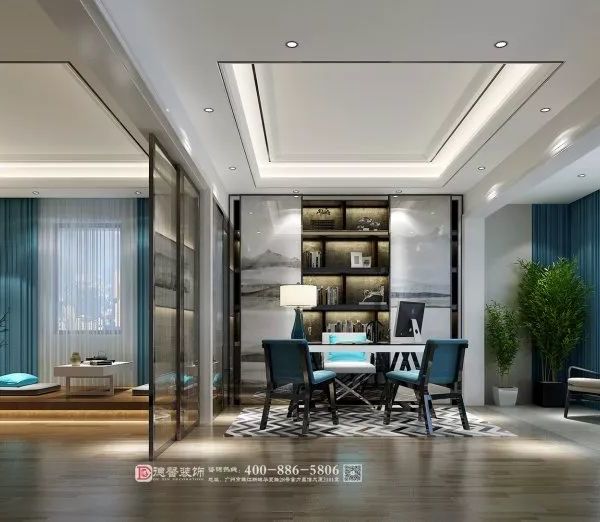Architect:MoederscheimMoonen Architects
Location:Eemnes, Netherlands; | ;
Project Year:2020
Category:Private Houses
The municipality of the city Eemnes (NL) was in need of a meeting point in the centre of town. A place where everyone in the area can gather, whether it be for sports, events or a visit to the library. A place dedicated to providing information, advice and education. In collaboration with the construction company Vaessen B.V, MoederscheimMoonen Architects created the multifunctional House of Eemnes.
The House of Eemnes is a mixed-use environment combining several functions: a library, a theatre, sport facilities and a restaurant. All these components come together in a design that actively connects and engages. Taking this as a starting point, MoederscheimMoonen Architects created a building in which the library and restaurant are united to form a central space. This space is directly connected to the various multifunctional areas, the theatre and the sports hall. Upon entering, visitors are immediately immersed into the vibrant heart of the building.
MoederscheimMoonen Architects created a design where the roof is superimposed on the various functions, covering approximately 6,800m2. Despite the diverse interior spaces, the building still emulates the unity and connection of a central meeting place. The interlinking cantilevers ensure a smooth transition between inside and outside, as well as giving the building a powerful framework. The combination of warm colours and glazing welcomes people into the culture house from a distance. Even standing close to the building there is a lot to discover. The pattern from the coat of arms of the city has been used as a perforation in some parts of the facade to create variety. Therefore, the facade becomes a dynamic gesture from afar, as well as appearing detailed and refined from up close.
The overall welcoming feeling is also captured through the interior that was carried out by Aatvos and MARS interior architects. A relaxed and homey atmosphere is achieved through incorporating various cosy corners, height differences and warm materials. The tall bookcase that runs through the entire building represents the identity of the House of Eemnes while also connecting the different floors.
The municipality and the design team have succeeded in developing a sustainable building that is future-ready. The House of Eemnes is completely energy neutral: the building operates electrically and even generates more energy than it consumes with the use of solar panels. Sustainability is also integrated into the design of the surrounding area: the landscape is completely devoted to water absorption and the skate park at the entrance serves as a water square during heavy rainfall.
The House of Eemnes has now been open for six months and is really the meeting place it’s supposed to be, despite opening in the midst of the corona crisis. Whether you come to visit the library, the theatre or just to have a drink, spontaneous encounters are guaranteed.
▼项目更多图片
{{item.text_origin}}

