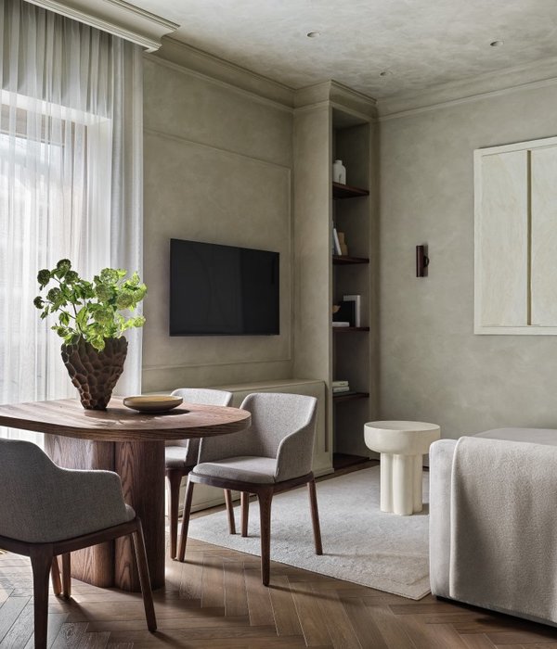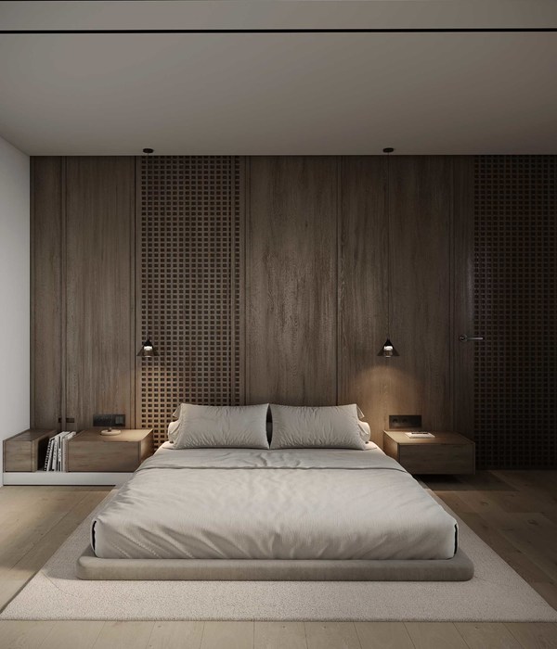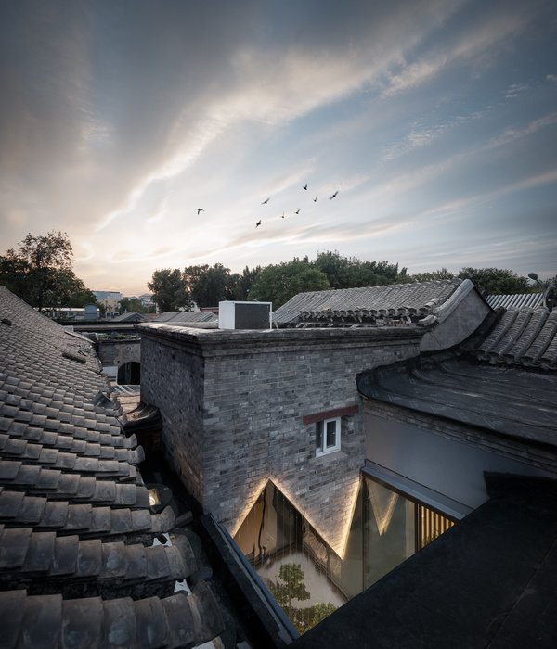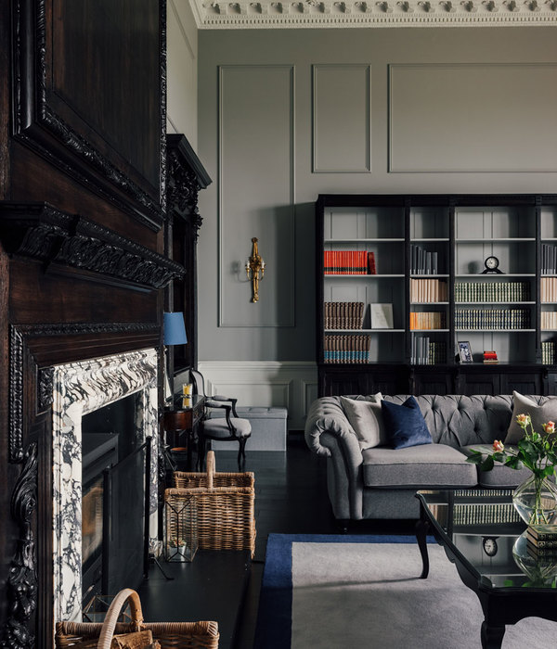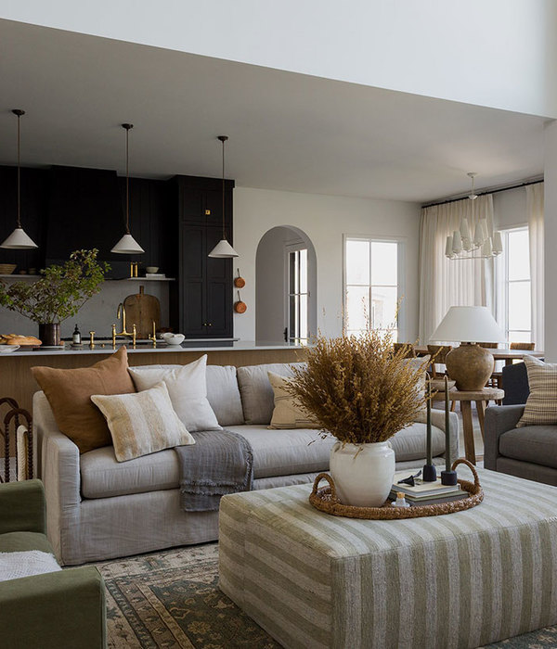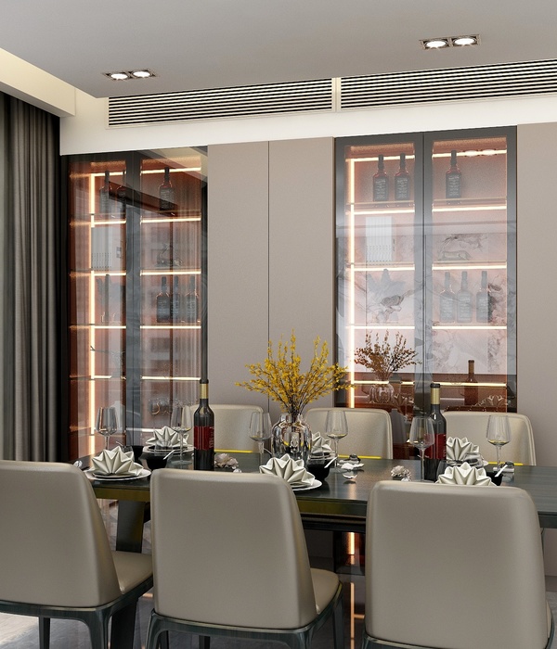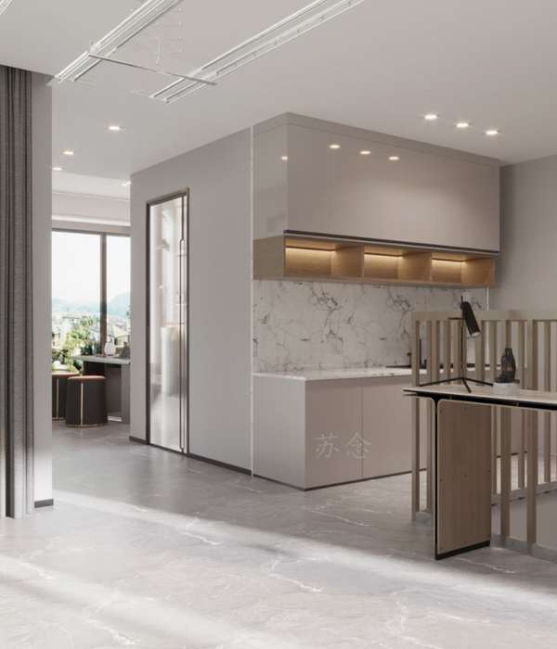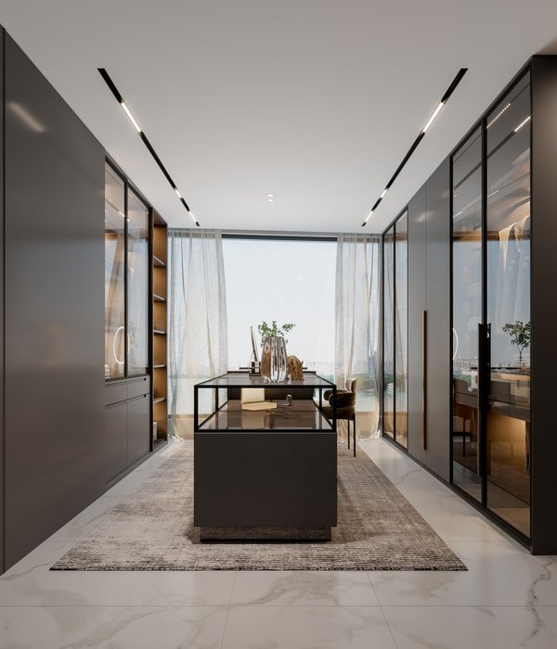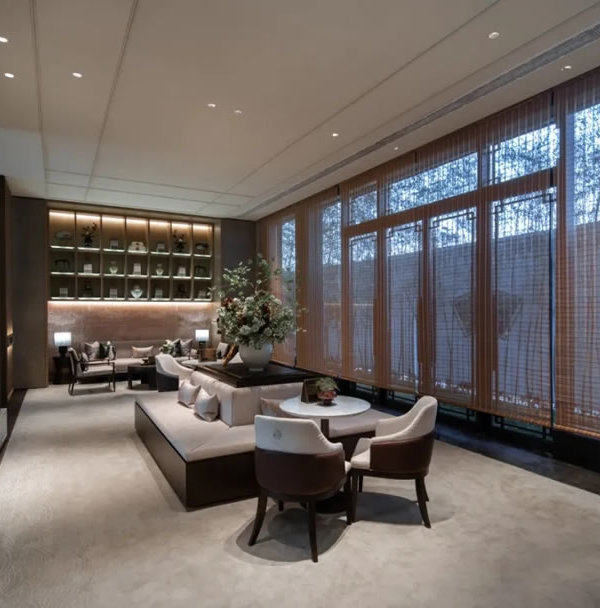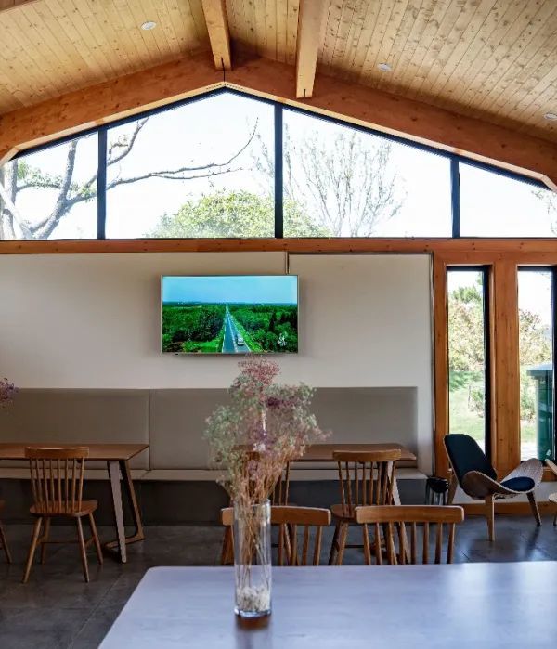这是一个位于圣彼得堡的160平方米的俄罗斯住宅Almond Flat项目,由TOL’ko interiors设计。大理石是Tolko interiors的法宝,独特或夸张纹路凭借着天然的质感和纹理,走在时尚的前端,受到众人的争相追捧。将大理石纹的元素运用得当,给沉闷的空间带来一抹清新。整个空间都会显得自然非凡。
Almond Flat is a 160-square-metre Russian residential Almond Flat project in St Petersburg, designed by TOL 'Ko Interiors. Marble is the magic weapon of Tolko interiors. Unique or exaggerated lines rely on natural texture and texture to walk in the front of fashion, and are sought after by everyone. Apply the elements of marble to the boring space and bring a fresh touch. The entire space will look natural and extraordinary.
这是一个轻中性和现代理念的家,例如定制的存储柜,豪华的特色墙和高端家具。这个项目中,一个电视隐藏在大理石,木材中。这里有一个用纹理镶板、金属镶边和巧妙使用镜子做成的剖面图分隔墙。光轨和天花板定义了不同的空间。戏剧性的灯光唤起了神秘和安静颓废的迷人氛围,柔和地照亮了贯穿每个房间的中性色彩故事和自然材料。
It is a home with light neutral and modern concepts, such as custom storage cabinets, luxurious feature walls and high-end furniture. In this project, a TV is hidden in marble and wood. There is a cutaway partition wall made of textured paneling, metal trim and clever use of mirrors. Light tracks and ceilings define different Spaces. Dramatic lighting evokes a mesmerizing atmosphere of mystery and quiet decadence, softly illuminating neutral color stories and natural materials throughout each room.
内部墙采用了定制设计,带有切割柱,内衬金色。光滑的木板和木质罗纹板的组合覆盖了体积。一个小架子提供了一个通向家庭入口通道的间隙。入口处装饰有镜面镶板。地板上有大理石。轨道照明沿着天花板引出一条路径,从前门通向卧室和浴室。入口处的白色天花板在通往私人区域时变为木镶板。
The interior walls are custom designed with cut columns and lined with gold. A combination of smooth planks and wooden ribbed panels covers the volume. A small shelf provides a gap into the home's entryway. The entrance is decorated with mirrored panels. There is marble on the floor. Track lighting leads a path along the ceiling from the front door to the bedroom and bathroom. The white ceiling at the entrance transforms into wood paneling as it leads to private areas.
{{item.text_origin}}


