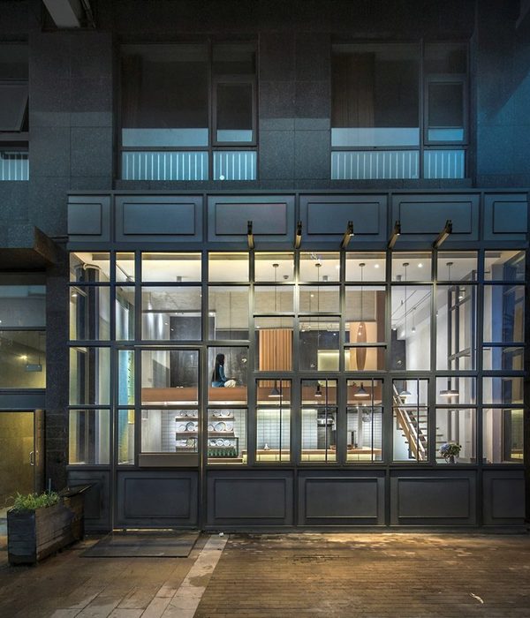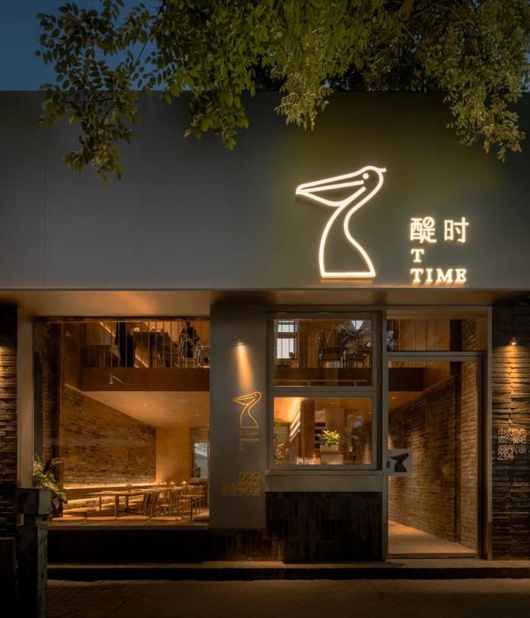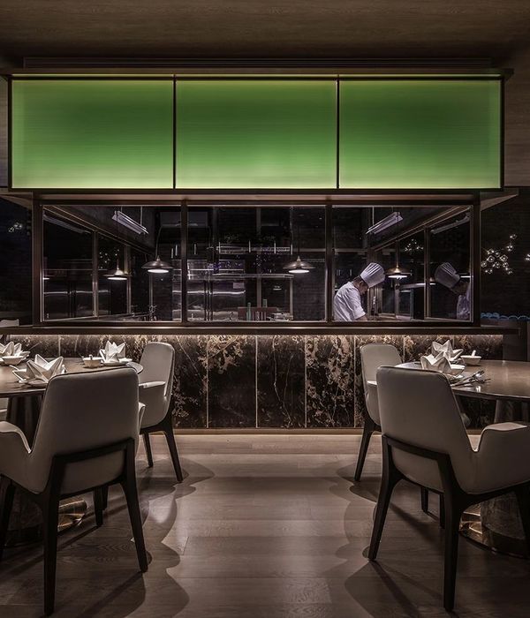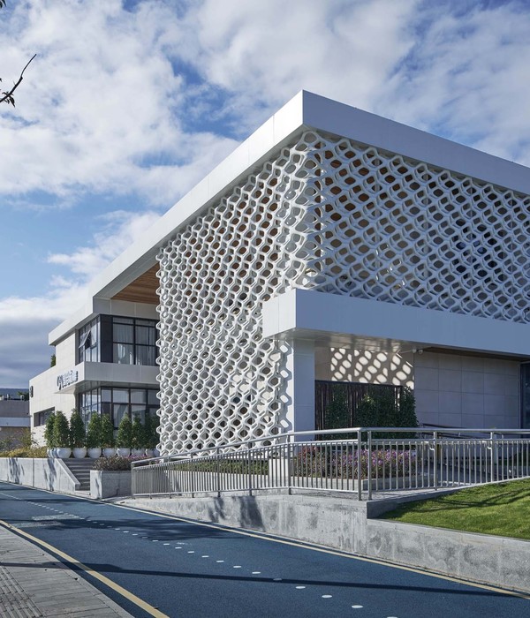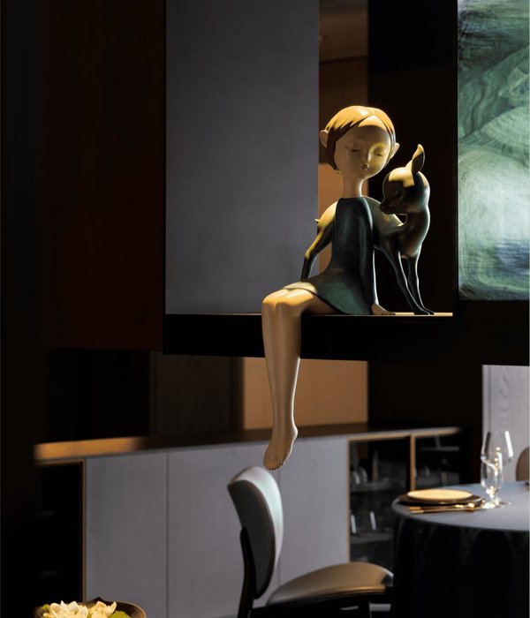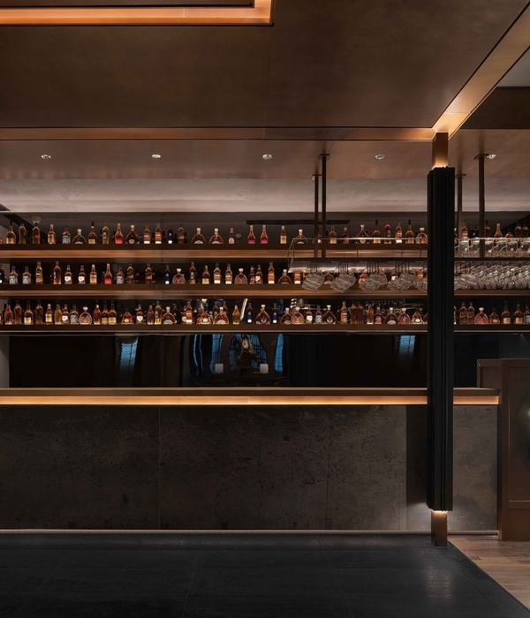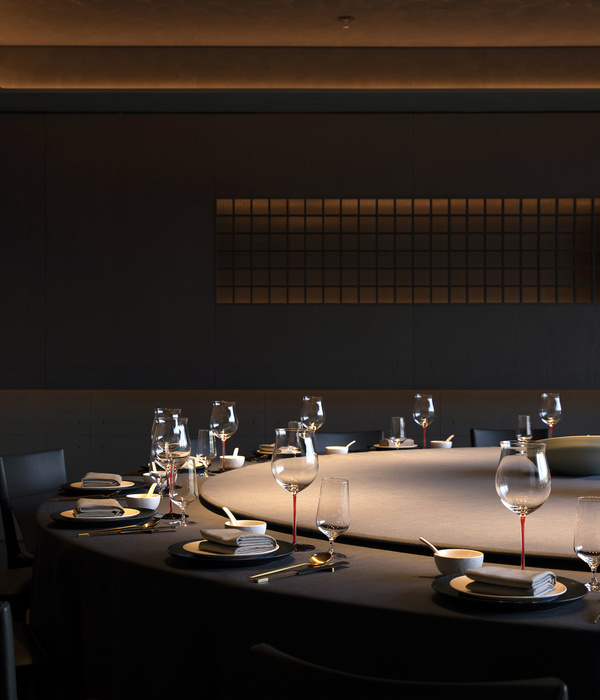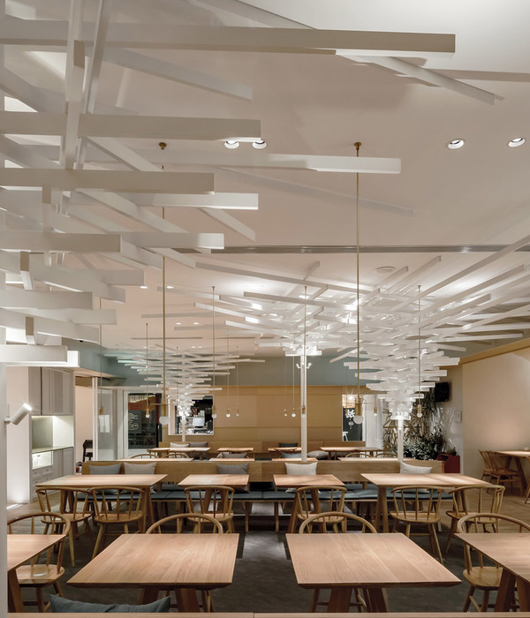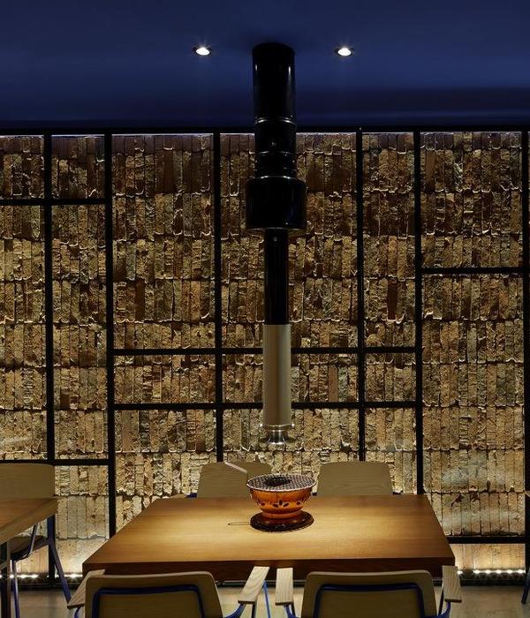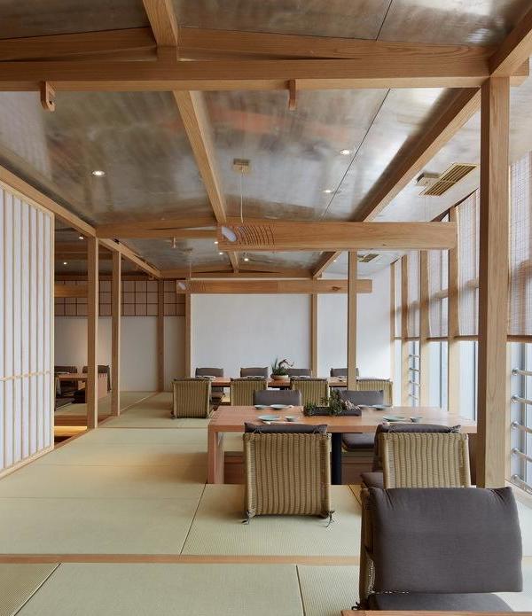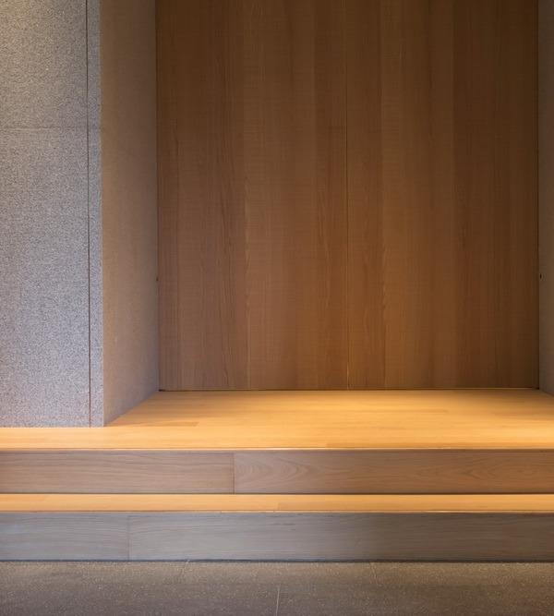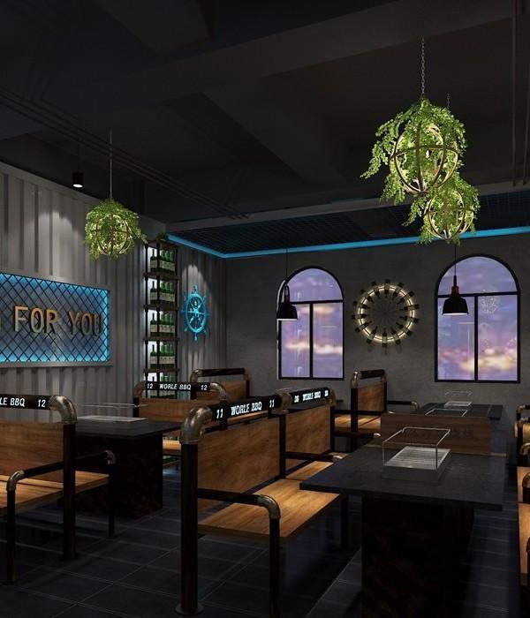Architect:MD27
Location:Lima, Peru; | ;
Project Year:2018
Category:Restaurants
The importance of the simplicity of ingredients, as well as the context where they come from, are the sources of inspiration for Mó-Bistró. This ideology reminds us constantly about the origin of the ingredients that are combined in each dish. It also strives to coexist with an architecture that becomes an extension of that gastronomic experience. This, in turn, helps us recall the importance of living in the “Peruvian Desert and Coast”. The architecture seeks to invoke qualities found in an ecosystem like the Desert, which is made up mainly of Extremes.
The architectural elements draw from this opposing essence and exalt the contrasts through the spatial proposal of the project. At the same time, characteristics from the austere desert are incorporated, using materials with earthy traits and great porosity next to an austere and arid landscape. The main facade acts like a great opening towards the avenue, capturing the most amount of natural light (North-West) through large windows. The side facade attempts to find harmony with the residential surroundings while at the same time serving as protection against the winds (South-East).
This proposes a volume where mass predominates over the empty space: held up by a base, worked in arid materials (adobe and cement). The terraces surrounding the project are worked as austere esplanades of fine gravel (perforated stone) and cement paving stone, next to a xerophilous green landscape. Both the plants and the materials maintain a strict relationship with the restaurant’s ideology, where low water consumption is essential in order to boost its sustainability. This reminds us constantly that we live in a coastal desert. The kitchen has an open design, with the goal being to make the diner a participant in the entire culinary process.
The main dining room is distributed in two levels, connected through a double-height ceiling, and has a great adobe wall as the main element. “Desert Bromeliads”, a Peruvian desert plant that absorbs water from the humidity in the air, hang from this wall. All interior work was carried out using local materials and workers, rescuing various local artisanal techniques including the work with adobe and the different finishes and textures of the wood. Finally, a vertical circulation is found at the heart of the project: a small courtyard with a central tree, around which the staircase is framed, brings together the entire project.
A large skylight bathes the nucleus of the project in natural light. This nucleus also serves as a visual point of greenery around which the project is assembled. A Deli station or Market place is laid out to the side, communicating with the main facade. This reminds us of the “barrio” or neighbourhood spirit and the traditional corner “bodegas” or shops that are found throughout Lima, our desert city.
▼项目更多图片
{{item.text_origin}}

