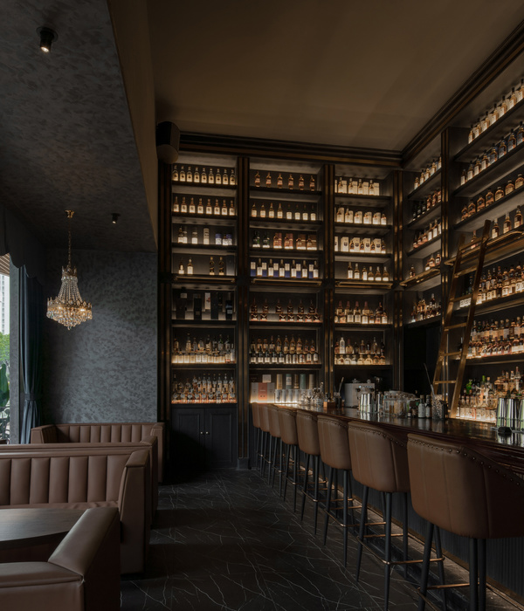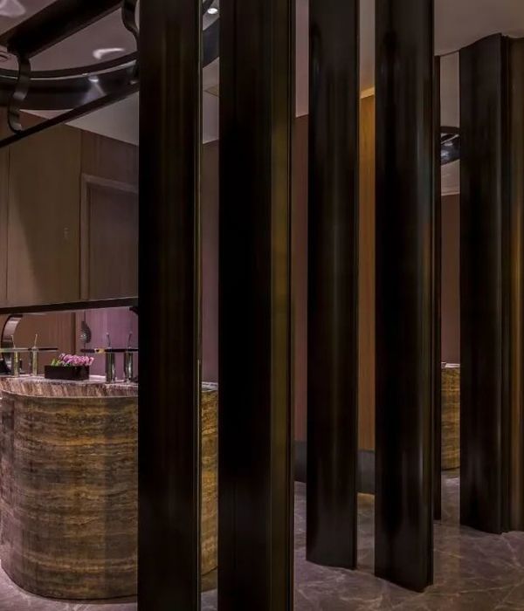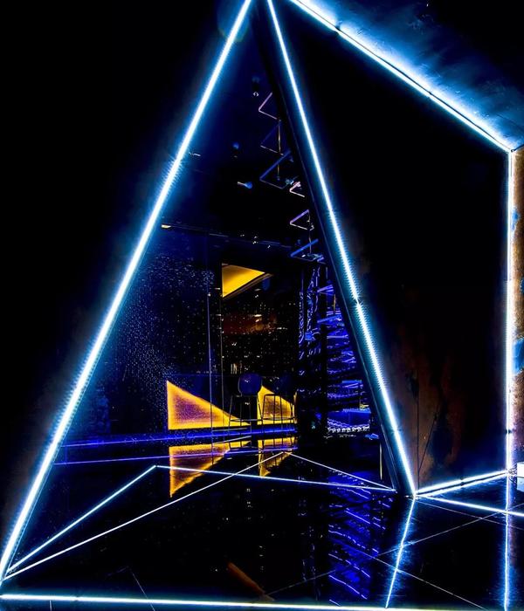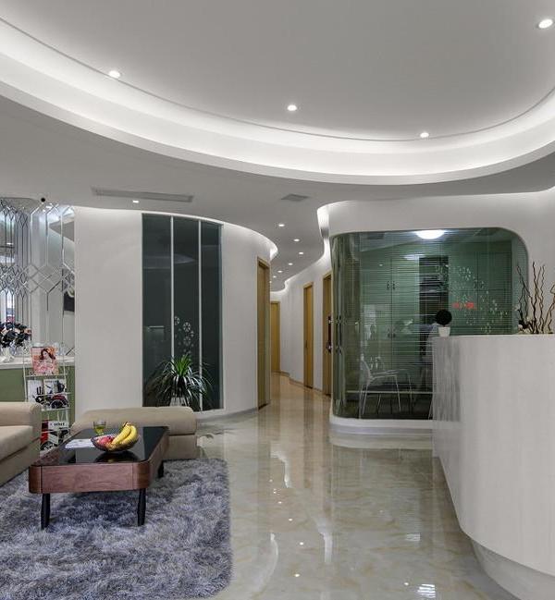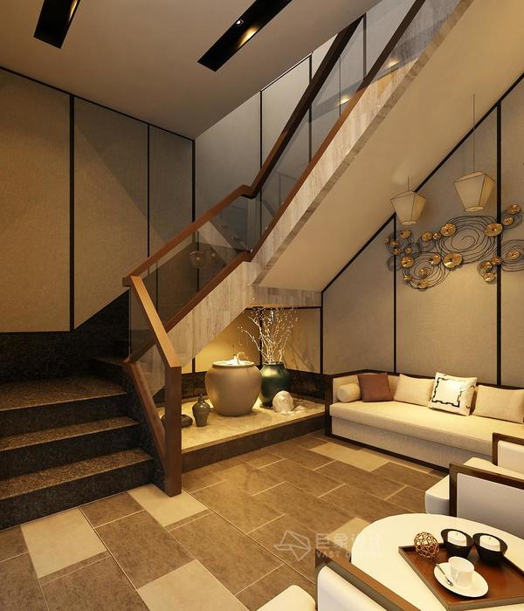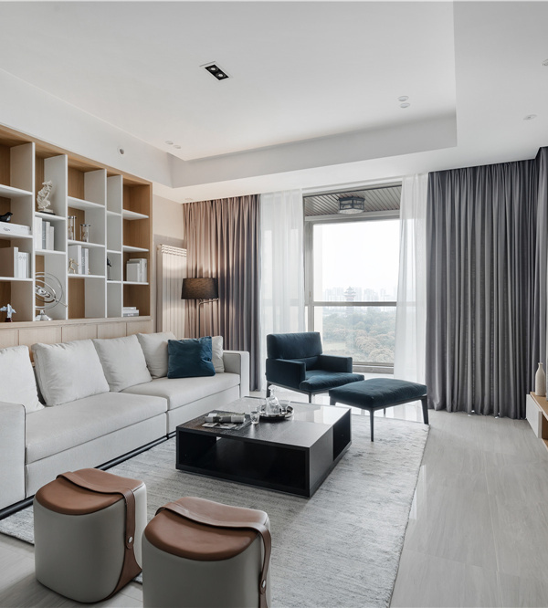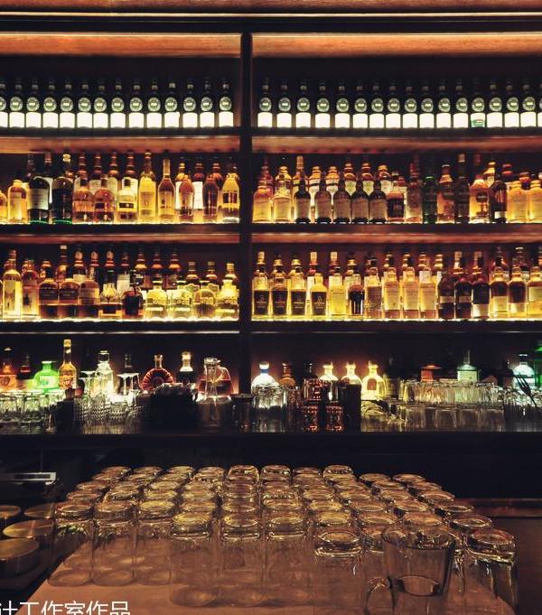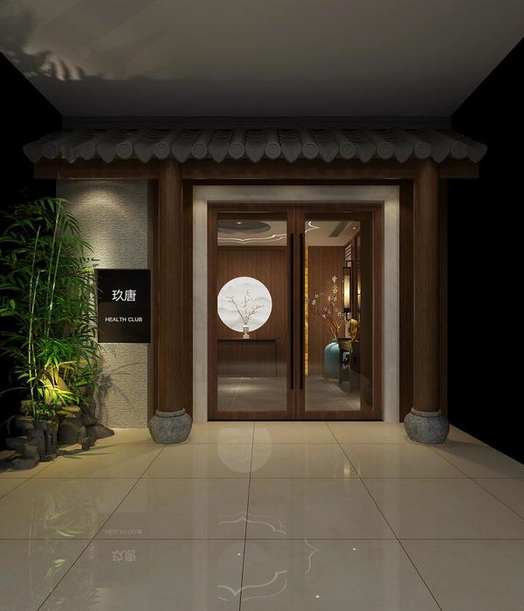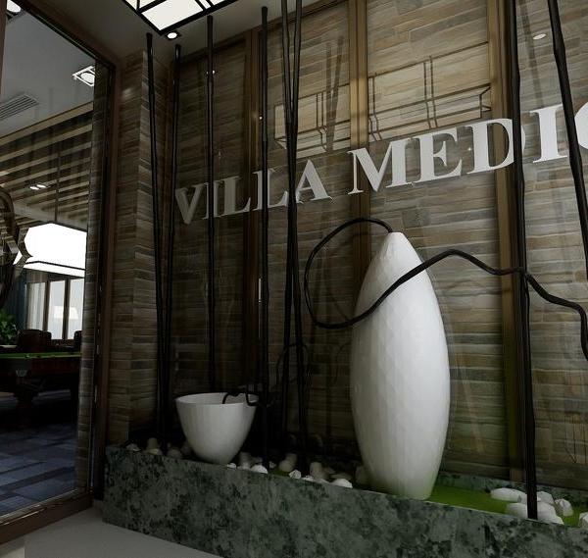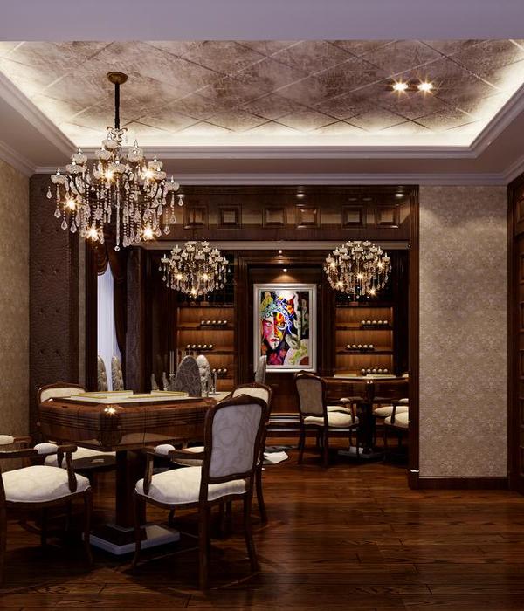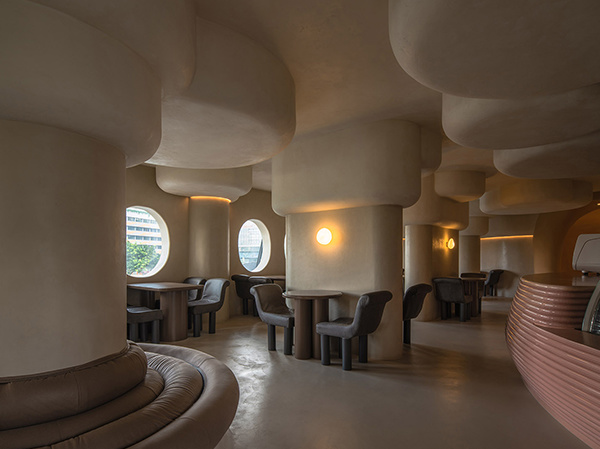KAKKYOYAMA会所是祇园祭的会所之一。约100年前,由于明治时期四条大街的拓宽,该场地的一部分被切断,因此一直处于不方便的状态。这里没有足够的空间来布置节日装饰。但根据《建筑标准法》,很难对现有的不符合标准的建筑进行扩建,因此考虑重建以方便使用。虽然许多其他建筑都已重建,但它是少数几个具有独特建筑特色的遗迹之一。这也是它被指定为保留建筑(包括现已不存在的扩建部分)以传给后代的原因。
▼建筑概览,Overview of the building ©Yohei Sasakura
Kakkyoyama common center is one of the common centers for the Gion Festival. The site had been in an inconvenient state for about 100 years because a part of the site was cut off due to the widening of Shijo Street in the Meiji Era. It did not have enough space for festival decorations. But it was difficult to extend an existing nonconforming building from Building Standards Act, so it considered rebuilding for convenience. While many others have already been rebuilt, it is one of the few remains that have unique architectural features. That was the reason for which designated as a preserved building (including the extension part that is not yet there) to pass on to future generations.
▼层次丰富的外观,Multi-layered appearance ©Yohei Sasakura
▼建筑立面,Facade of the building ©Yohei Sasakura
该建筑的扩建和重建不受《建筑标准法》的限制。我们计划确保该建筑的抗震性和防火性达到或优于《建筑标准法》的规定。
▼入口,Entrance ©Yohei Sasakura
▼室内概览,Overview of the interior ©Yohei Sasakura
▼后门空间,Spaces of the secondary door ©Yohei Sasakura
The extension and reconstruction of this building were exempted from the Building Standard Act. We planned to ensure that the building would be as earthquake-resistant and fire safe as or better than the provisions of the Act, and it was actualized with the approval of the Architectural Board of Appeals.
▼由室内望向街道,Viewing the street from interior ©Yohei Sasakura
▼氛围独特的室内空间,Unique interior spaces ©Yohei Sasakura
在主楼和仓库的屋顶之间安装了一个新的大屋顶。主楼、仓库和扩建部分形态各异,同时又被视为一个整体。以前,在高楼大厦的包围下,它的位置非常不稳定。我希望扩建部分能为建筑长久保留做出贡献。
▼空间内伴随多种遗迹元素,Preserved various old elements ©Yohei Sasakura
▼细部,Details ©Yohei Sasakura
A new large roof was fitted between the roof of the main building and the storehouse. The main building, the storehouse, and the extension part have respective forms, at the same time, they are considered as a whole. Formerly, surrounded by high buildings, it was in a highly precarious position. I hope that the extension contributes to remaining the building beyond time.
▼夜景,Night view ©Yohei Sasakura
▼场地平面,Site plan ©Shigenori Uoya Architects and Associates
▼首层平面,Ground floor plan ©Shigenori Uoya Architects and Associates
▼一层平面,First floor plan ©Shigenori Uoya Architects and Associates
▼二层平面,Second floor plan ©Shigenori Uoya Architects and Associates
▼剖面,Section ©Shigenori Uoya Architects and Associates
{{item.text_origin}}

