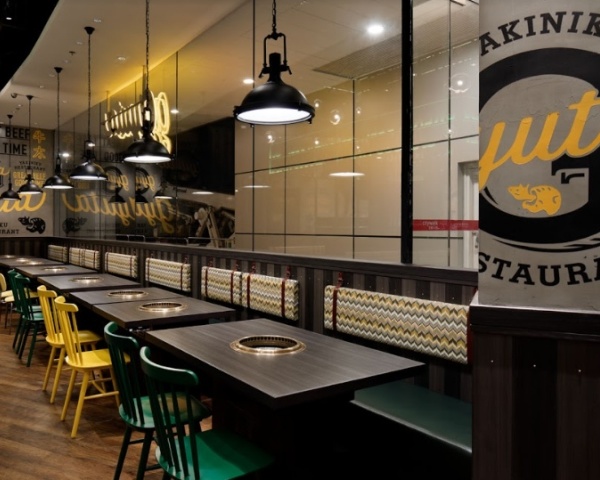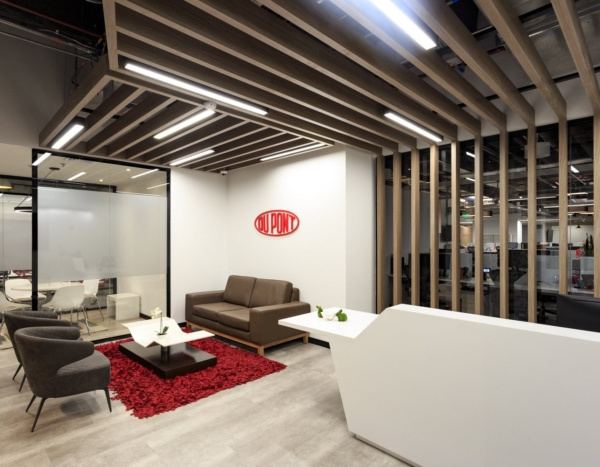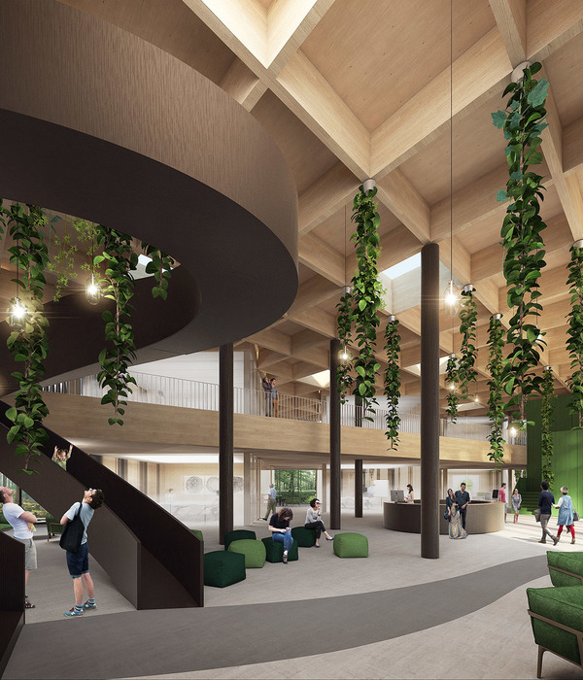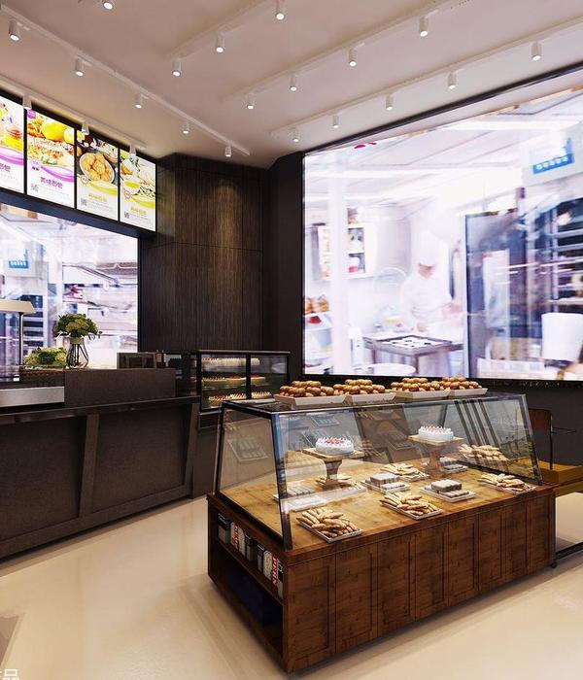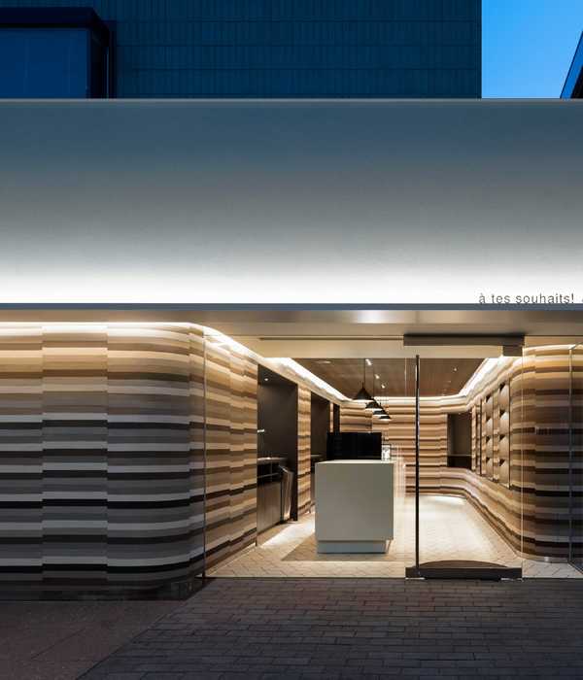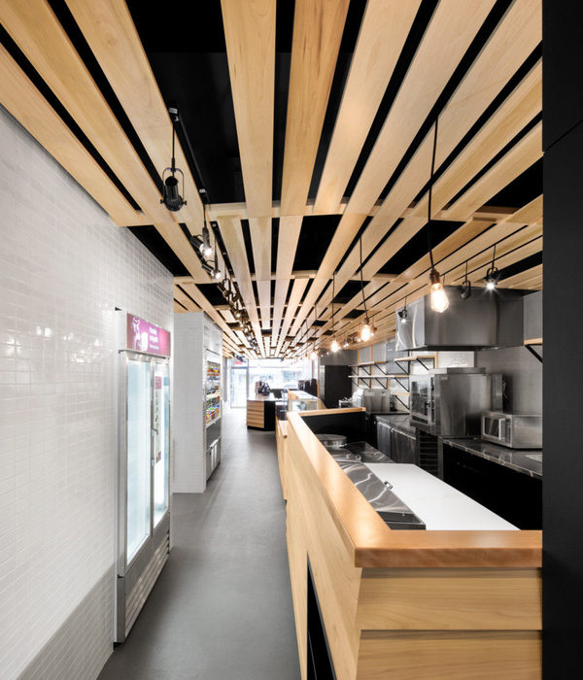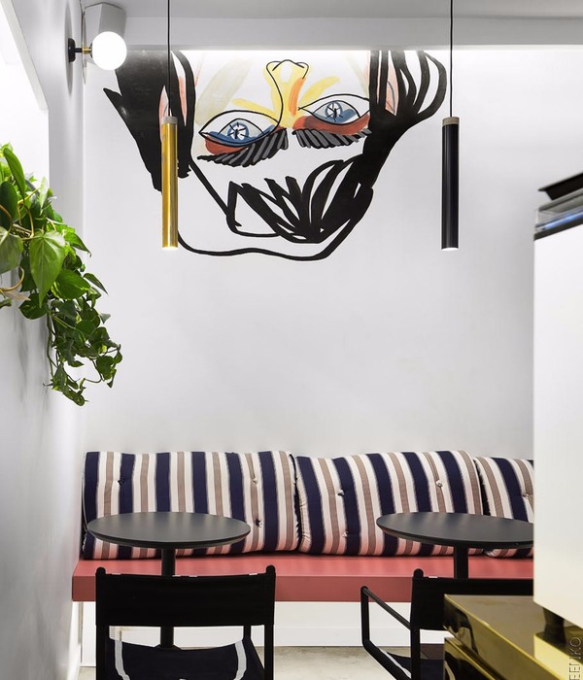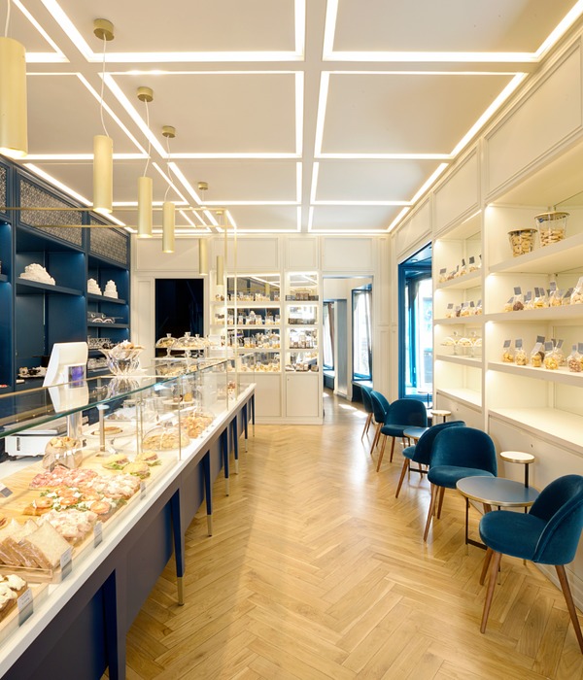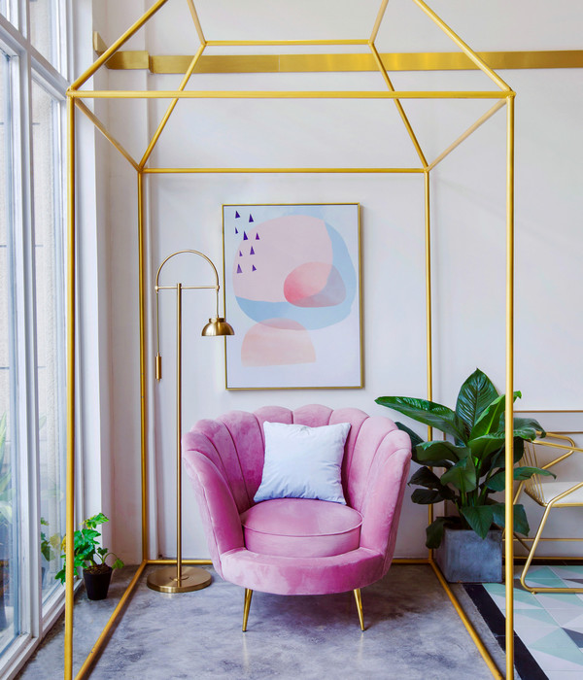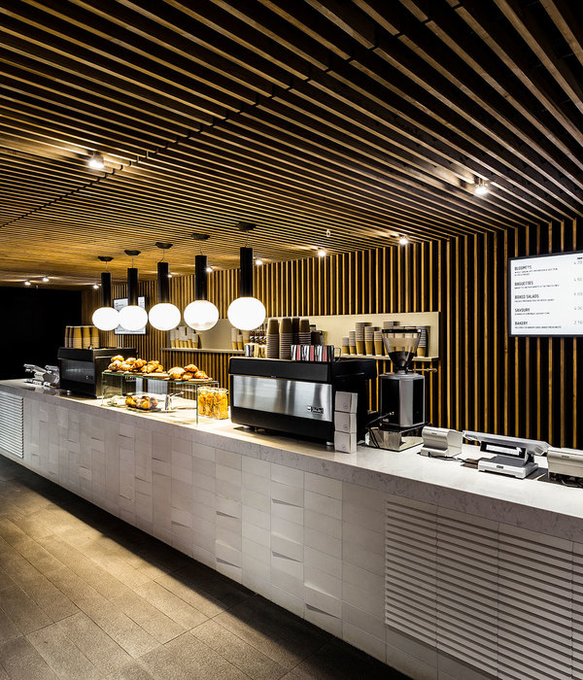Firm: archimatika
Type: Commercial › Office
STATUS: Under Construction
:
SIZE: 100,000 sqft - 300,000 sqft
The highly efficient business center of the European level with a recreational space by the lake, a pedestrian street with public spaces along the facades, and a residential area in the second phase.
Human
Each employee and guest of the business center should be comfortable drive up, work, and relax at lunchtime. There are enough parking spaces for cars, a bicycle parking with showers, separate elevators for employees and deliveries, a thoughtful column pitch for placing office furniture, a cafe, a lounge area, and a park near the lake.
Business
Planning solutions made according to the proprietary PRO standard with the most efficient layouts, a high ratio of parking spaces, and wow-effective solutions for the atrium inside and public spaces outside, it creates added value to the project.
Urban
The project creates public spaces around office buildings and landscaping of the shoreline near the lake. A business-class residential urban block is planned for the second phase of development. The construction of a new business center and business-class housing will raise the district's level as a whole.
{{item.text_origin}}


