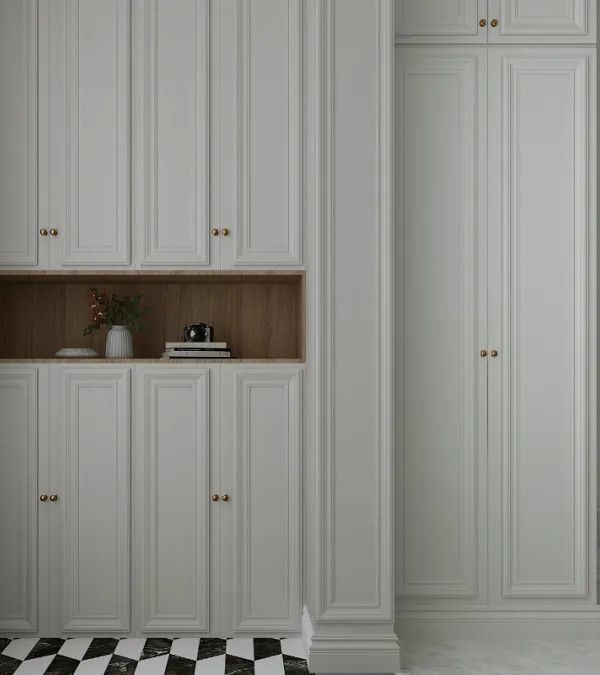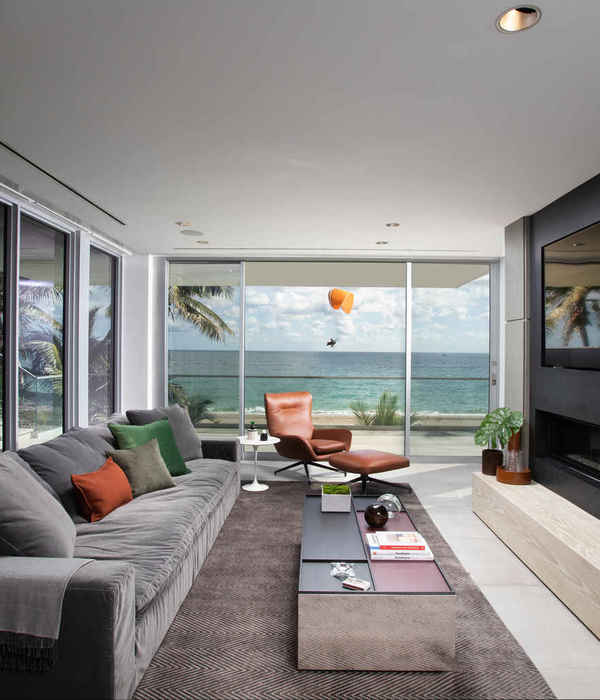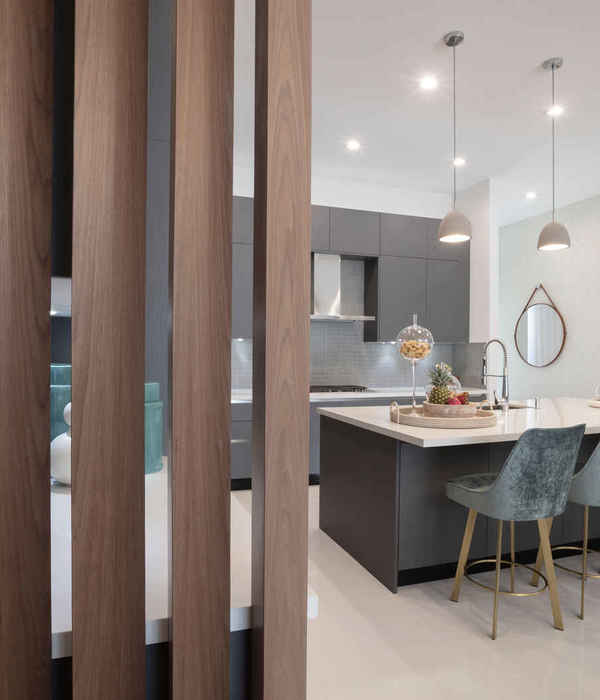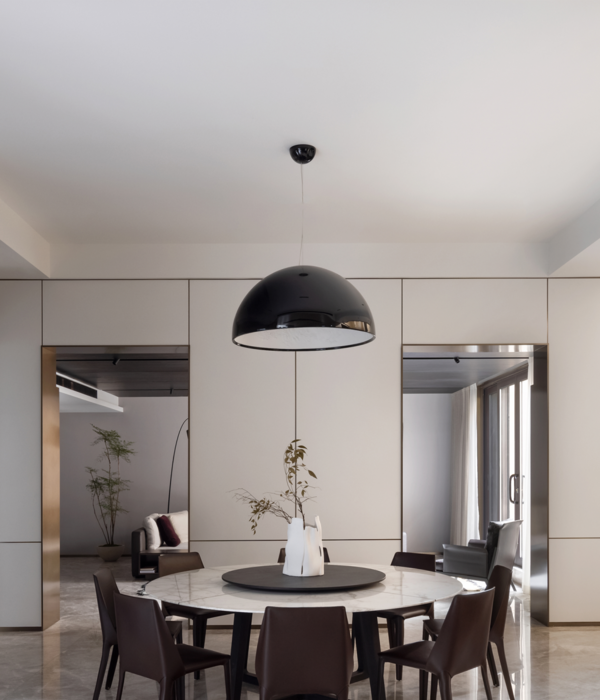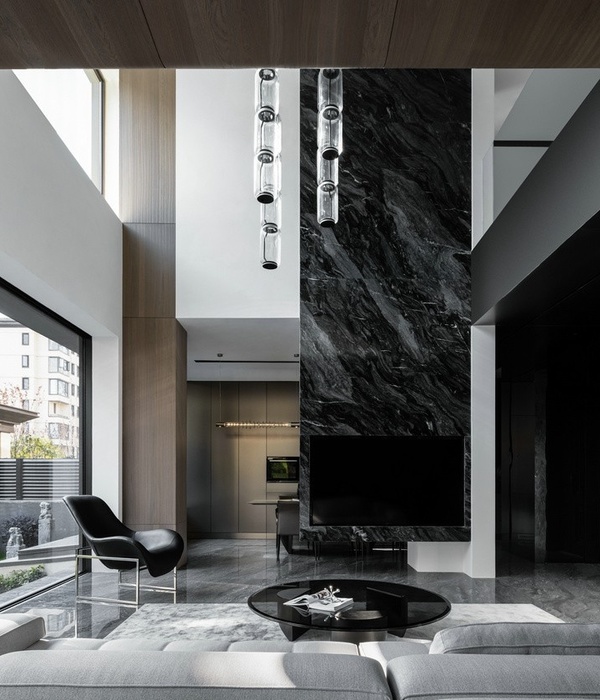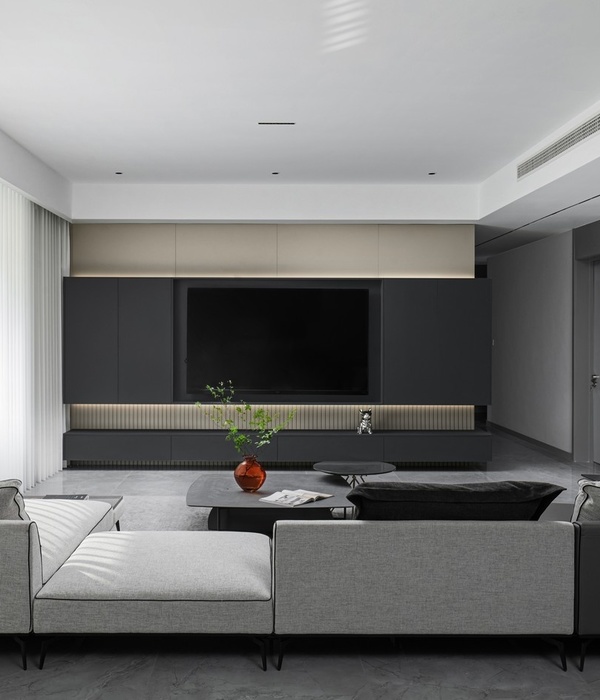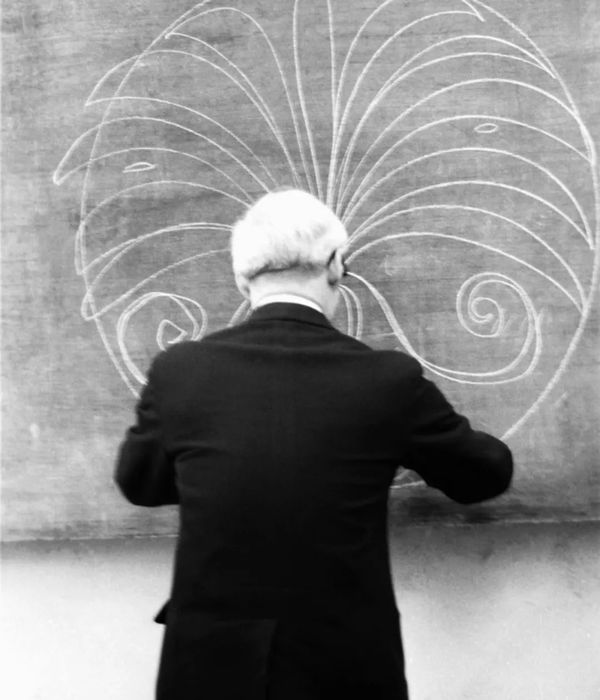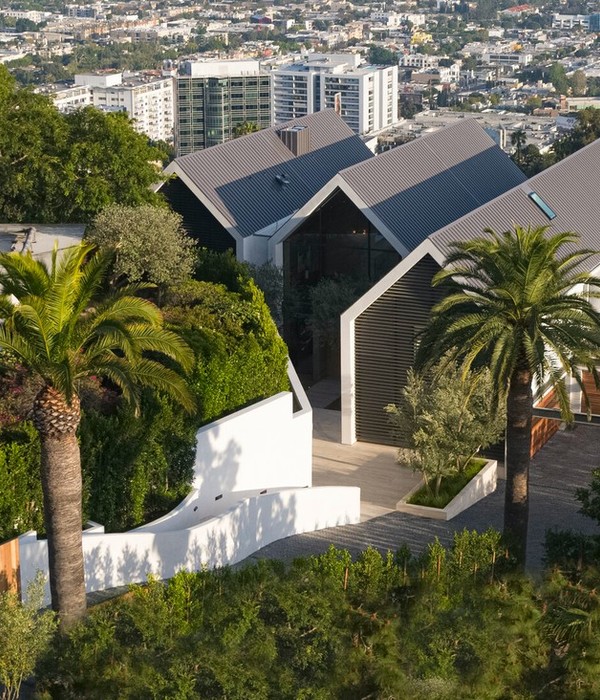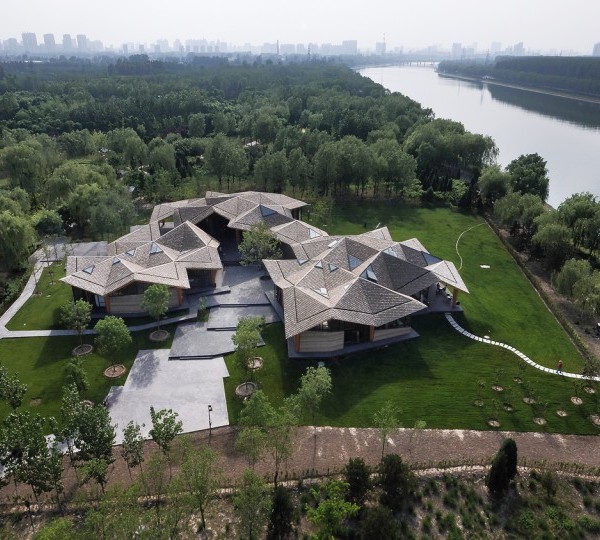The first stage consists of 21 apartments and 15 townhouses.
The design initiate from the pursuit to integrate the shared green areas to all the houses, maintaining north / south orientation that adapt to the climatic conditions of the site and provide comfort to its users.
The architecture is based on open spaces that create spatial quality connecting views to the parks from where they receive natural lighting and ventilation. The transition from the intimate and private to the social and public is achieved through landscape elements.
Home Club and central park At the heart of the project is the central park, a large wooded space with coexisting areas to which the home club building is integrated, extending the program of uses of the park with leisure, work, fitness and relaxing areas.
Townhouses The townhouse model is a home conceptualized to be a comfortable, flexible and versatile family space. The architectural program is distributed in 2 levels with 2 or 3 bedrooms. The distribution allows all the main spaces to have views to the parks.
Apartments The apartments are integrated into 4 storey vertical blocks generating different typologies with units from one bedroom and roof garden to apartments with a garden terrace. In all cases, the spaces are optimized to provide spatial comfort and generous dynamic areas.
The structural and constructive logic is based in parallel load-bearing walls that also have the function of dividing the different units. A sober palette of materials that seek to highlight the green areas which gives a contemporary style to the set.
{{item.text_origin}}


