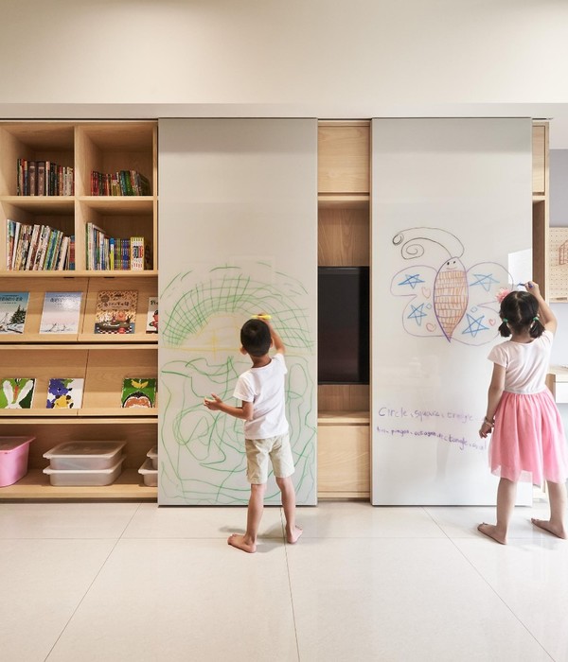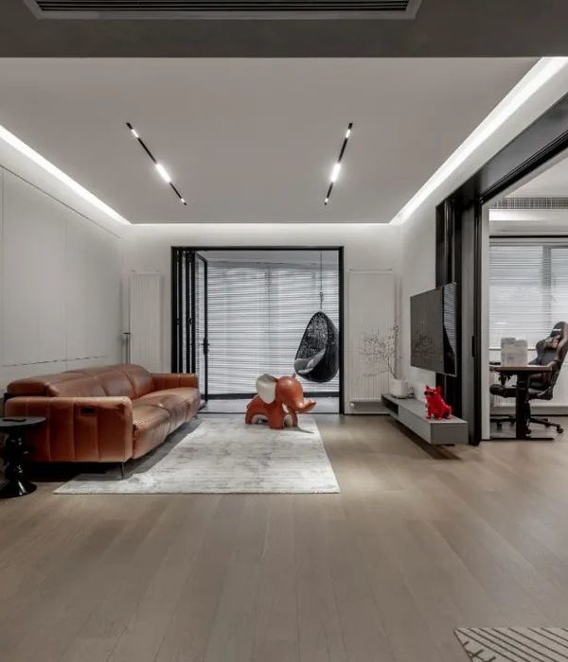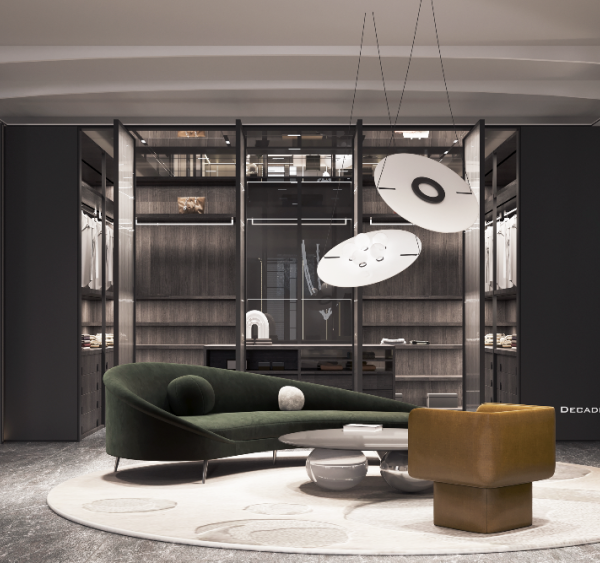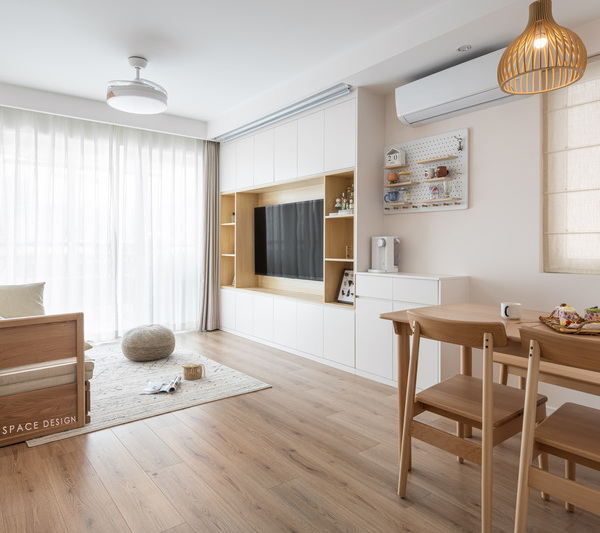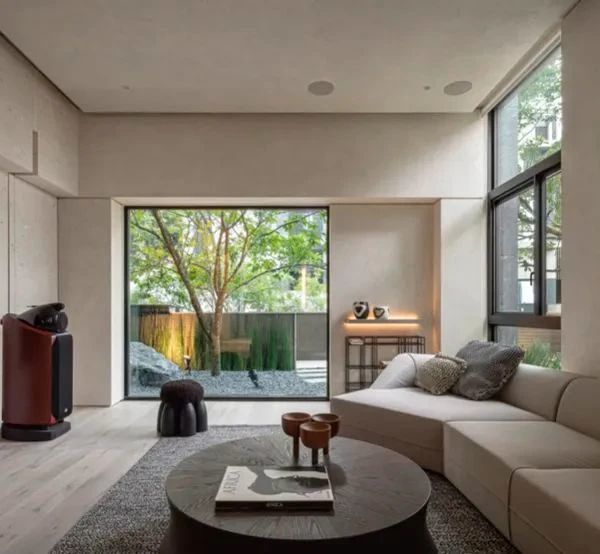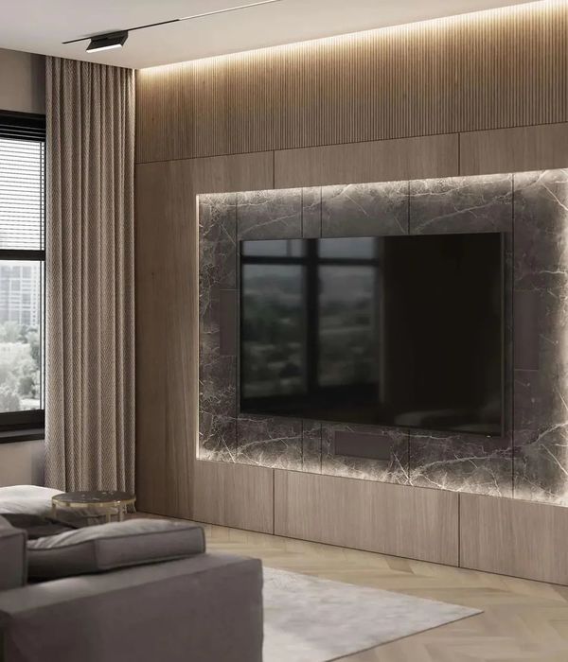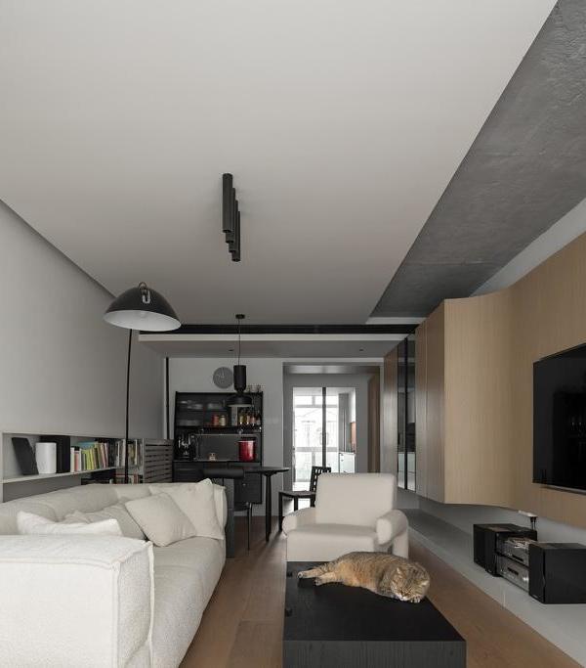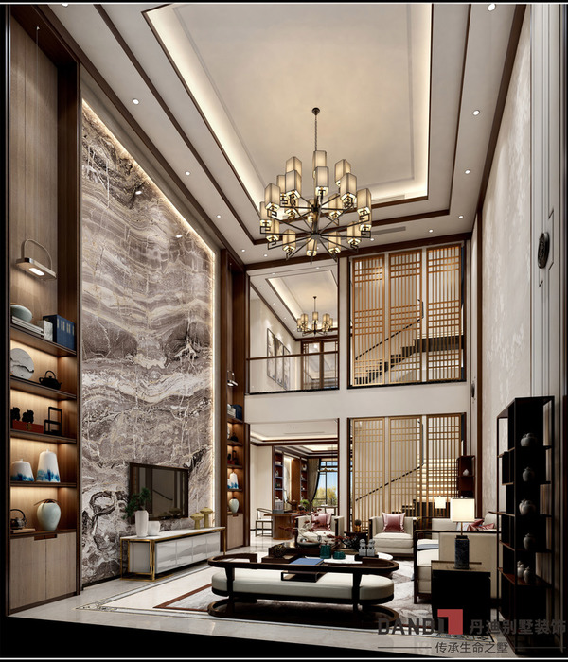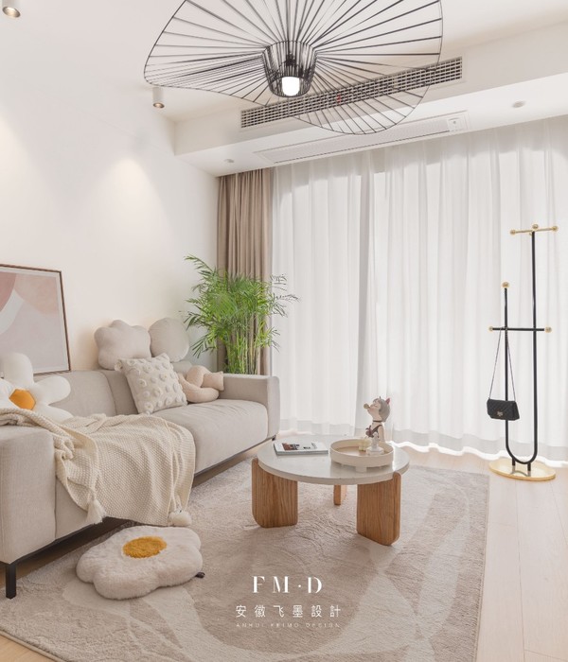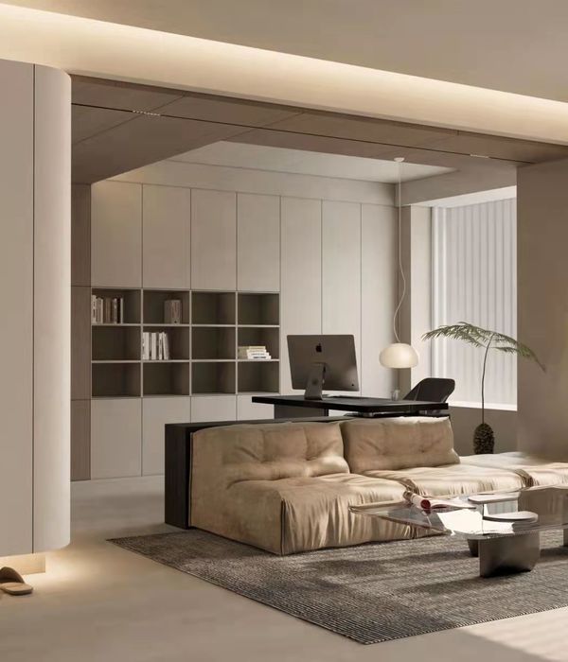- 项目名称:澳大利亚怀特霍尔路住宅
- 设计方:Jon Boucher
- 建筑材料:石头,木材,玻璃和粉刷
- 摄影师:Peter Clarke
Australia Whitehall Road Residence
设计方:Jon Boucher
位置:澳大利亚
分类:居住建筑
内容:实景照片
图片:14张
摄影师:Peter Clarke
怀特霍尔路住宅坐落在一个小山的山顶上,这样的选址是为了能够欣赏到周围所有的风景。一片成熟的桉树林告诉了人们住宅的位置所在:桉树高的、细长的树干与建筑低的水平状态形成了对比,并为游泳池和甲板区域提供了荫凉。住宅专横的姿态表现来源于横跨别墅全长的大干石墙。墙壁嵌入了土壤之中,立马的锚固着住宅,并防止了场址的暴露。住宅由一系列垂直式的阁楼组成,与干石墙的朝向一致。因为五居室住宅的规模被减小了,所以产生了各种各样的室外、室内和空隙空间。空隙空间的特色通过使用完全可伸缩的玻璃和精致的藤条屏蔽被更进一步的强调着。
石头、木材、玻璃和粉刷是主要的建筑材料。沉重而坚硬的石头和使用木材部分的规模与大面积的玻璃形成了一个强烈的对比。视线与玻璃小心的协调着,因为这些玻璃按照序列的方式展示着周围的风景。
译者:蝈蝈
The house at Whitehall Road is positioned at the crest of a hill, to take advantage of sweeping views of the surrounding landscape. A grove of mature gum trees inform the location of the house; their tall and slender trunks countering the low horizontality of the building and providing shade to the pool and deck areas.The overriding gesture of the building is the massive drystone wall running the full length of the house. It is cut into the earth, at once anchoring the house and countering the exposure of the site.Orientated to follow the drystone wall, the house is a series of rectilinear pavilions. Downplaying the scale of the five bedroom house, the pavilions allow for a variety of outdoor, indoor and interstitial spaces. The character of the interstitial spaces is further emphasised through the use of fully retractable glazing and delicate cane screening.
Stone, timber, glass and render are the predominant materials. The heaviness and solidity of the stone and the scale of the timber sections provide a strong contrast to the large expanses of glass which feature throughout. Sightlines are carefully coordinated with the glazing in a sequenced revealing of the vast landscape.
澳大利亚怀特霍尔路住宅外部实景图
澳大利亚怀特霍尔路住宅外部局部实景图
澳大利亚怀特霍尔路住宅内部实景图
澳大利亚怀特霍尔路
住宅平面图
澳大利亚怀特霍尔路住宅平面图
{{item.text_origin}}


