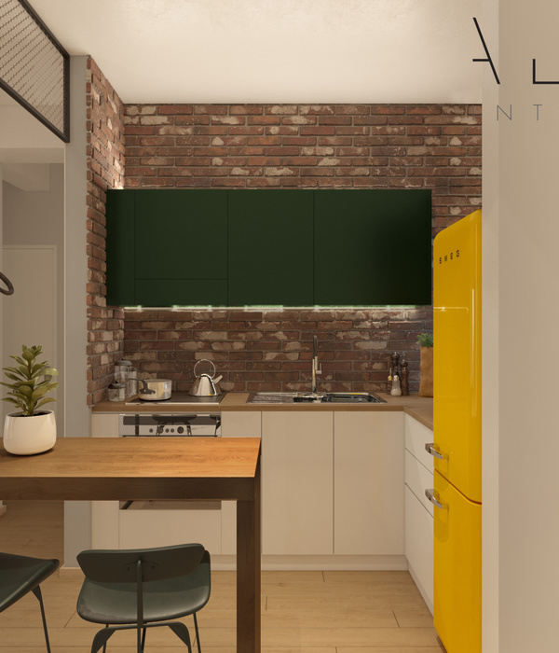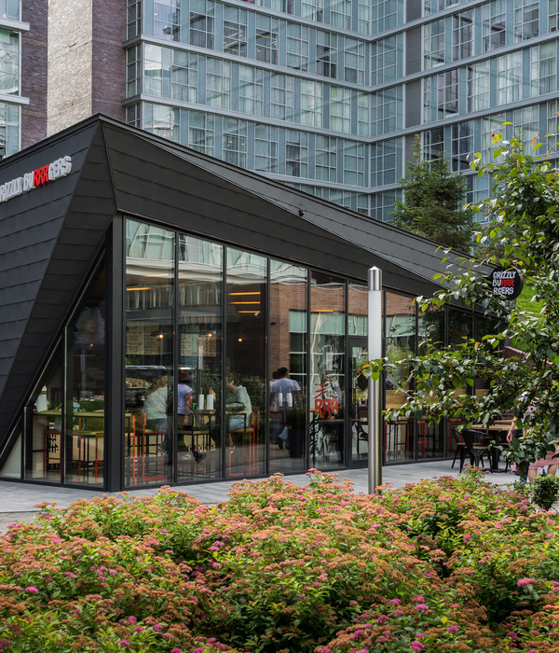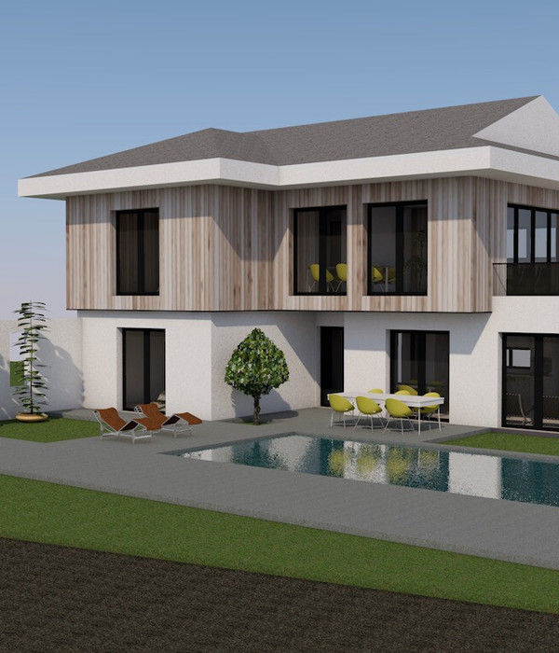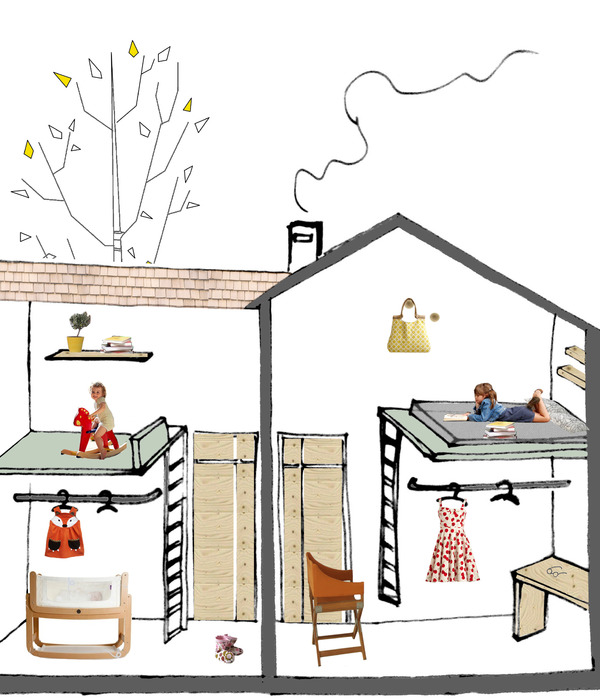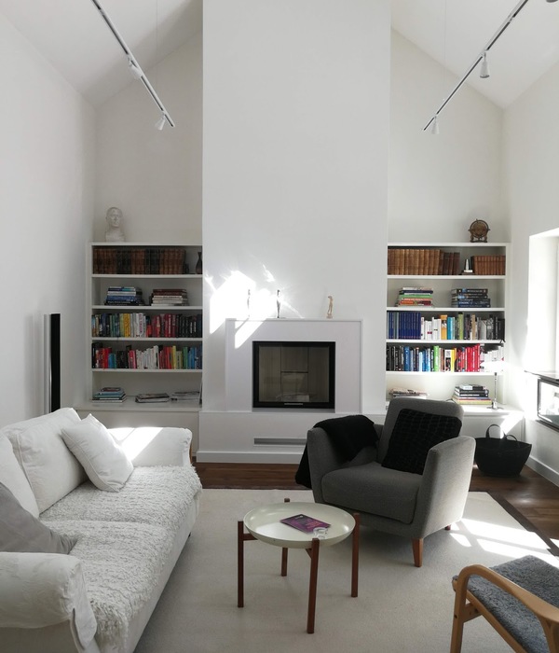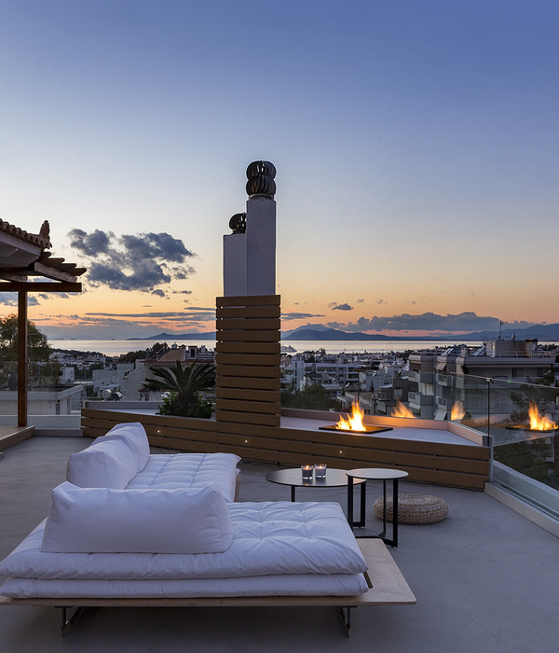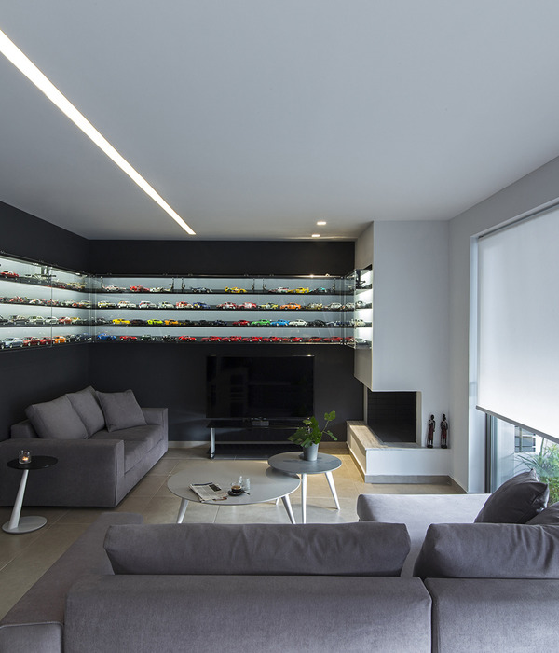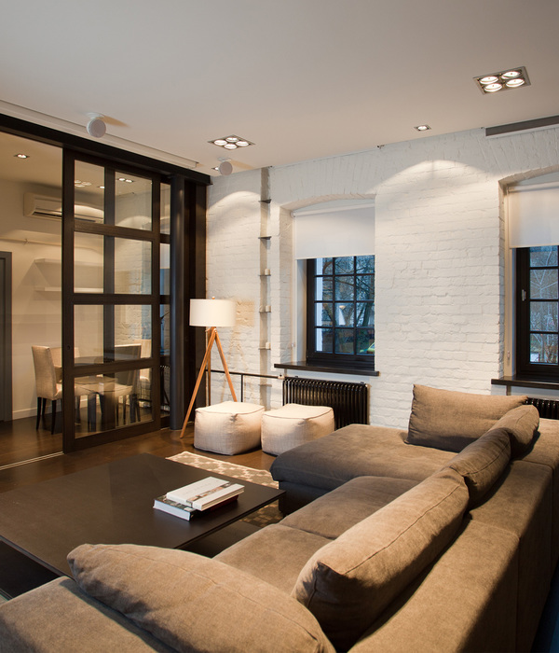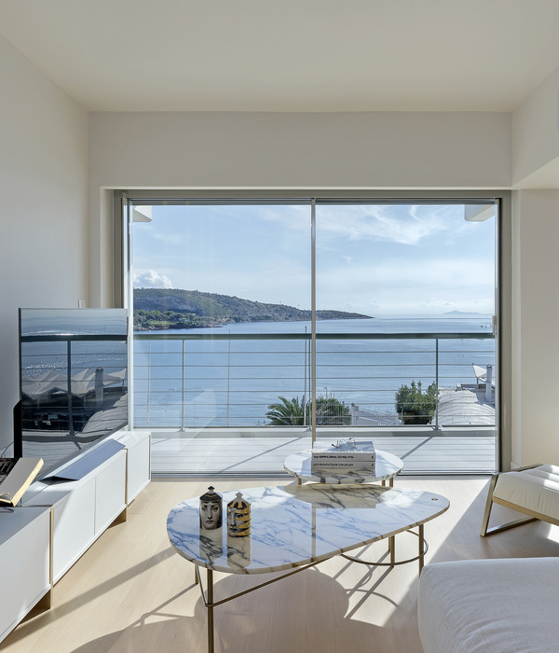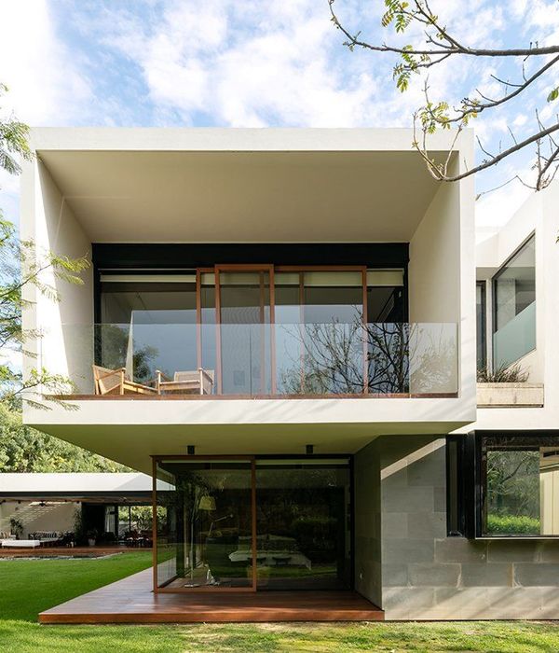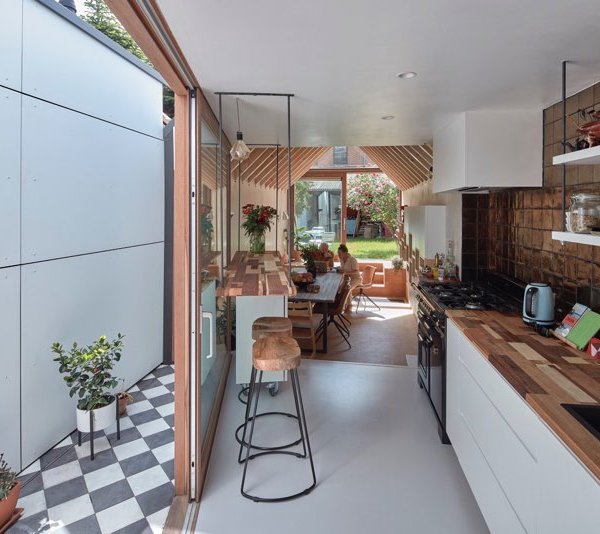Studio68-32
Studio68-32
Studio68-32
Studio68-32
Studio68-32
Studio68-32
Studio68-32
Studio68-32
Studio68-32
Studio68-32
Studio68-32
Studio68-32
Studio68-32
Architects: Tatyana Dmytrenko , Vitaliy Dorokhov
Location: Kiev, Ukraine
Project Area: 55 sq.m.
Project Year: 01/15 - 01/16
Photographs: Michael Therniy ,Osja Dobrovolska.
This office is located in one of the most picturesque places of Kiev, near Holoseievski park. We have a project of redevelopment studio was made. Design charismatic and charming. One of the main office of the problems was its location on the ground floor of many apartment buildings. With the constant transit of people on the background of the windows. We decided to focus on dark colors, to protect itself from the outside world the dark wall. Zoning has been made to meet the requirements for zoning premises. Room staff, meeting room, office managers, mini kitchen, bathroom. The main room personnel performed almost black color that creates a theatrical effect to a specific part of the space. The chosen style of office space in London and New York period of 60 years of the last century.
Year 2016
Work started in 2015
Work finished in 2016
Main structure Reinforced concrete
Client studio68-32
Cost 50000
Status Completed works
Type Apartments / Offices/studios / Interior Design
{{item.text_origin}}


