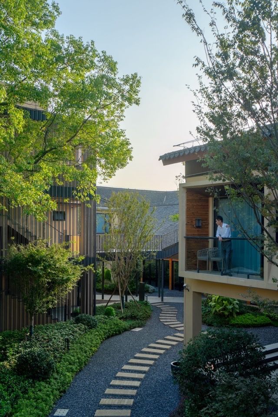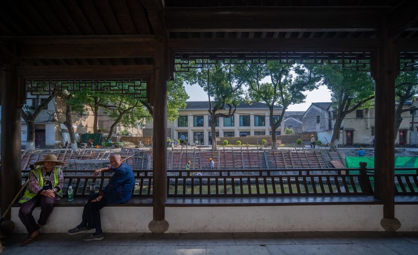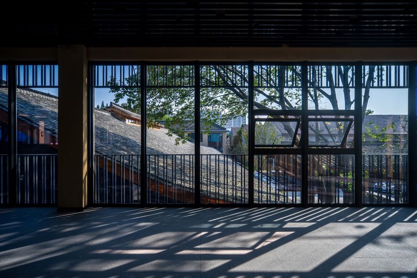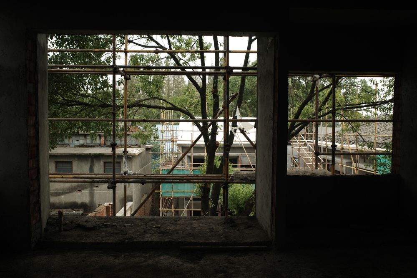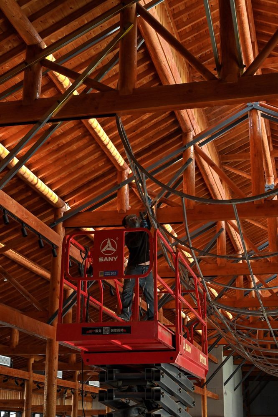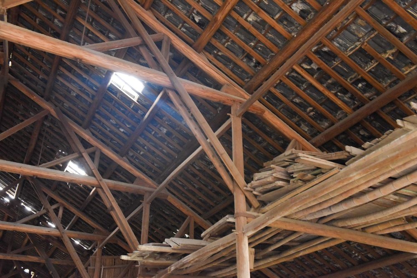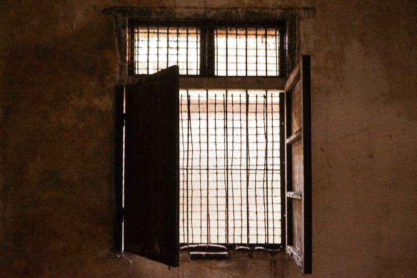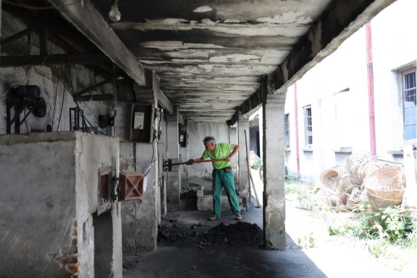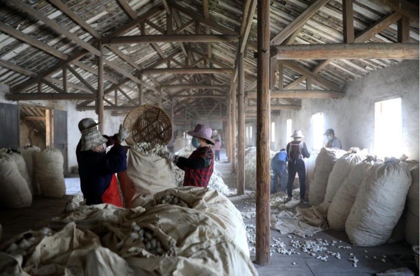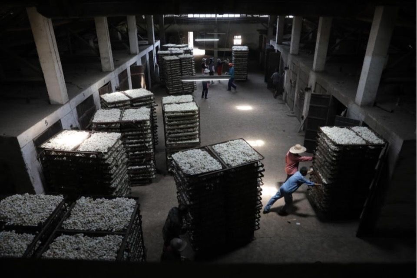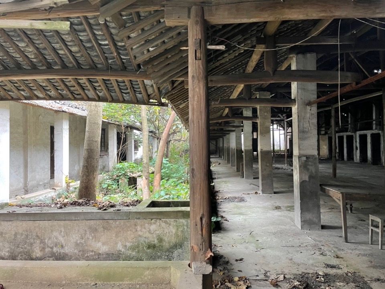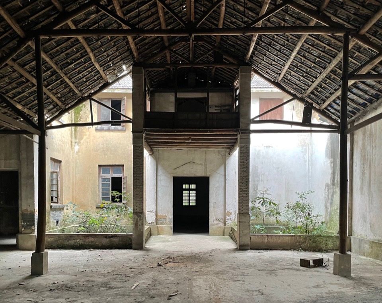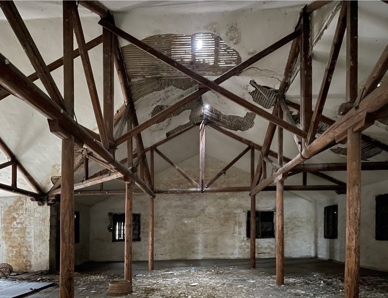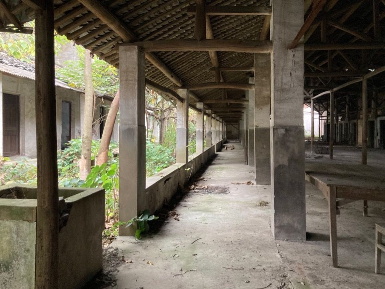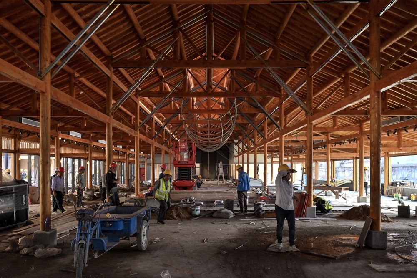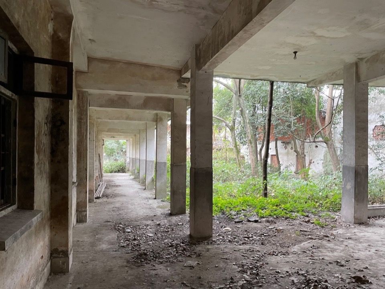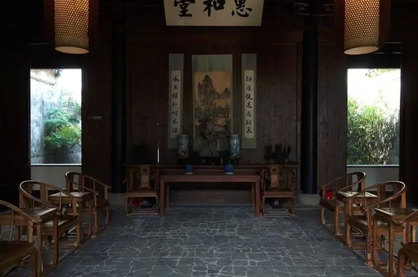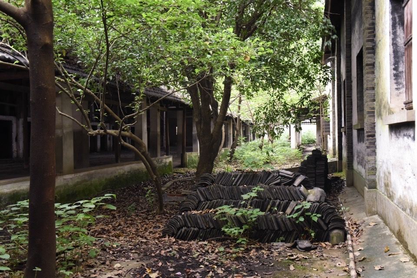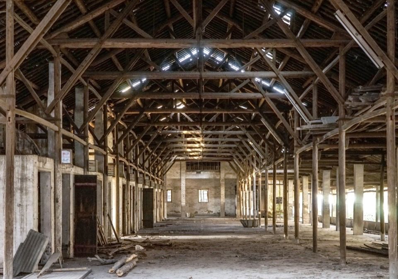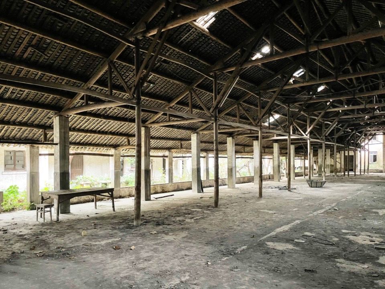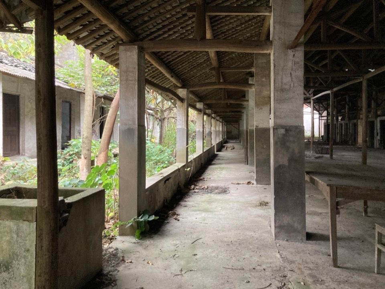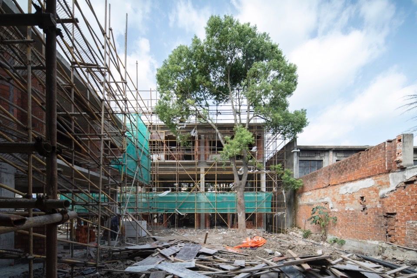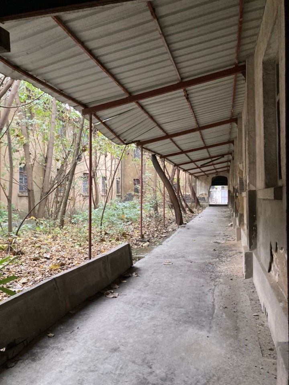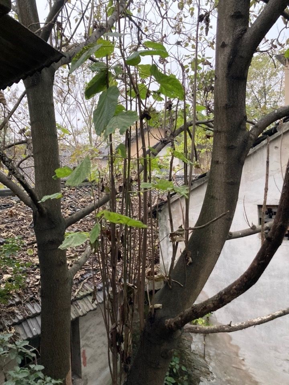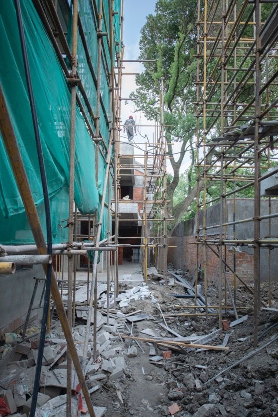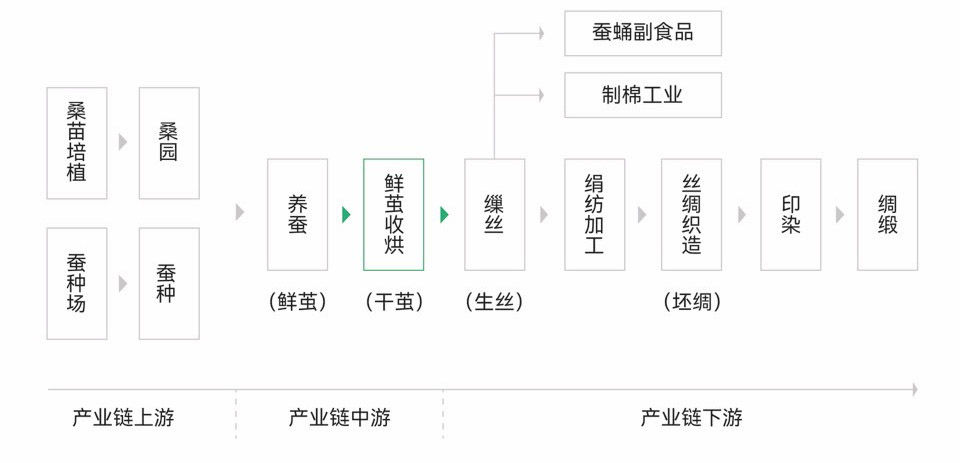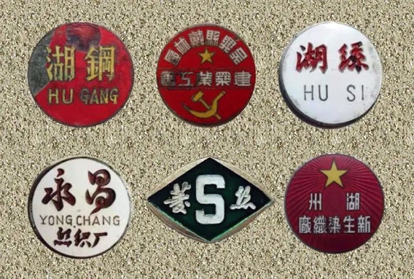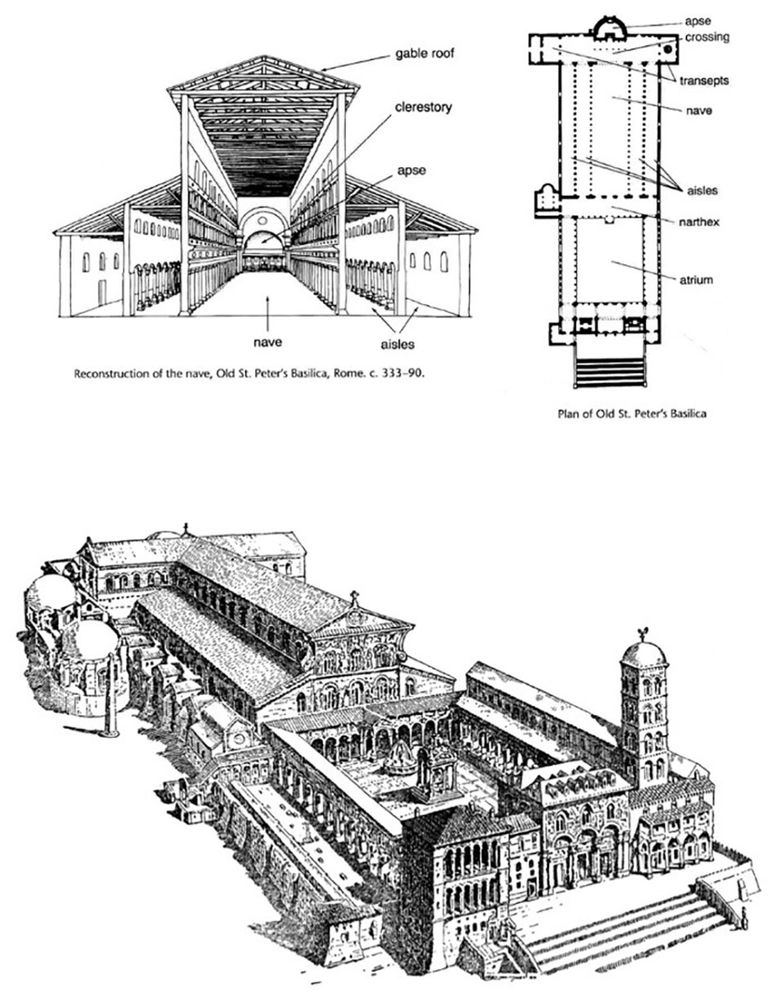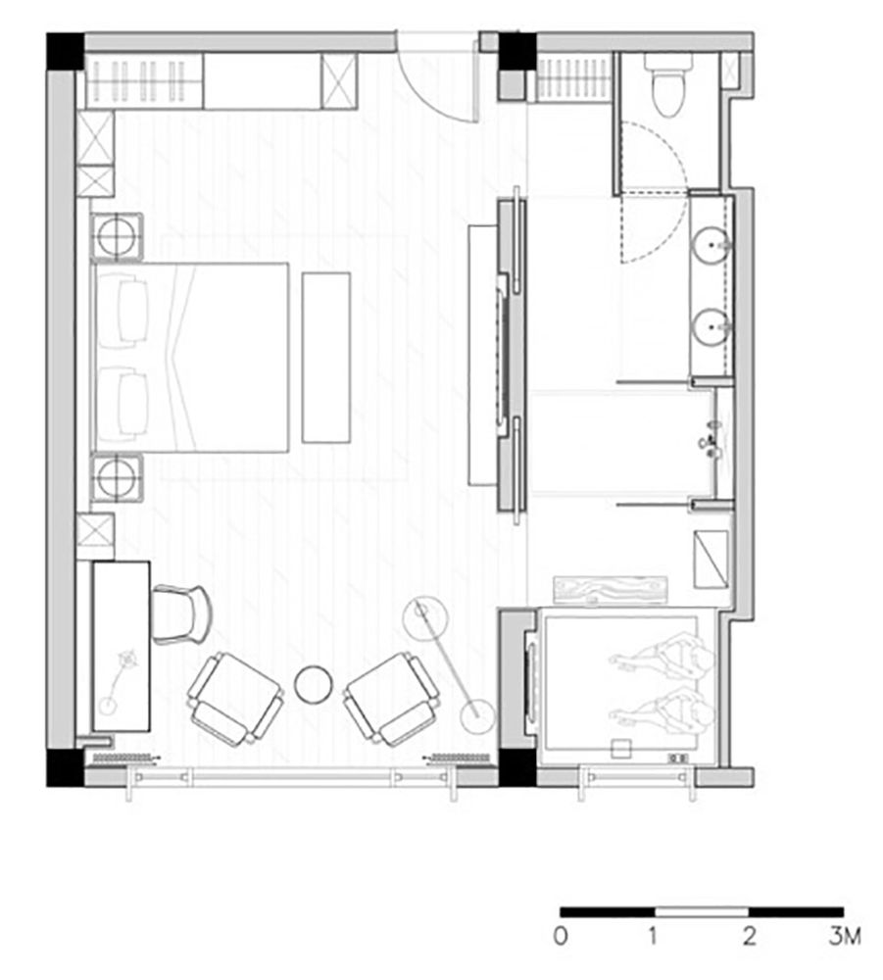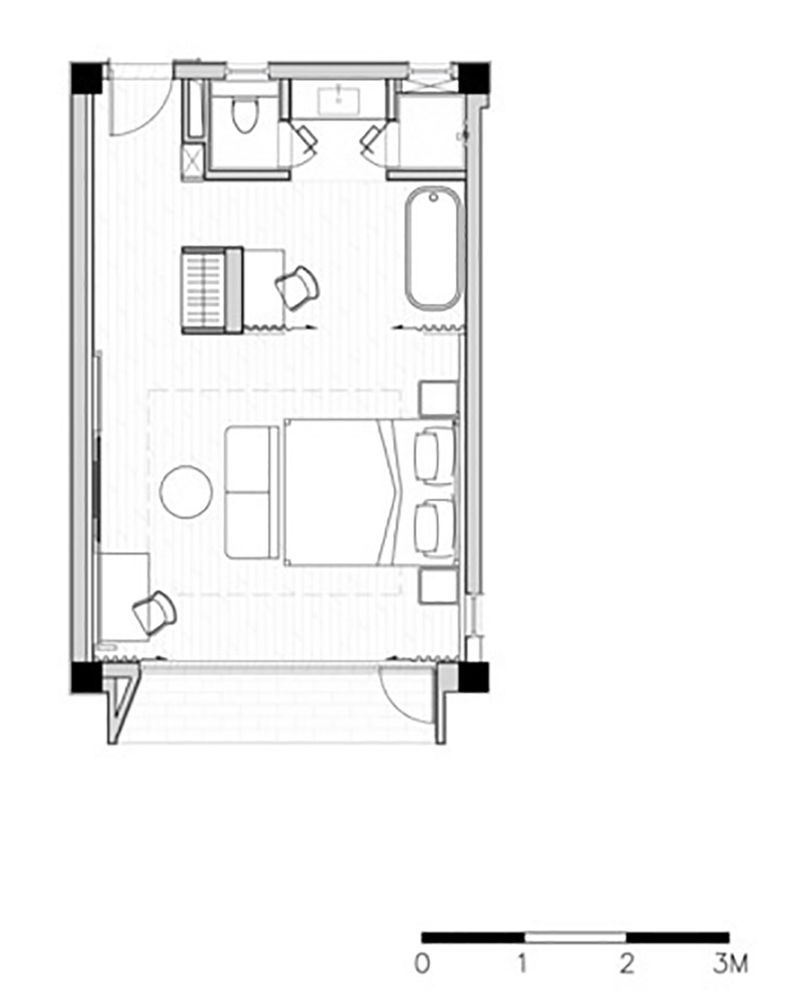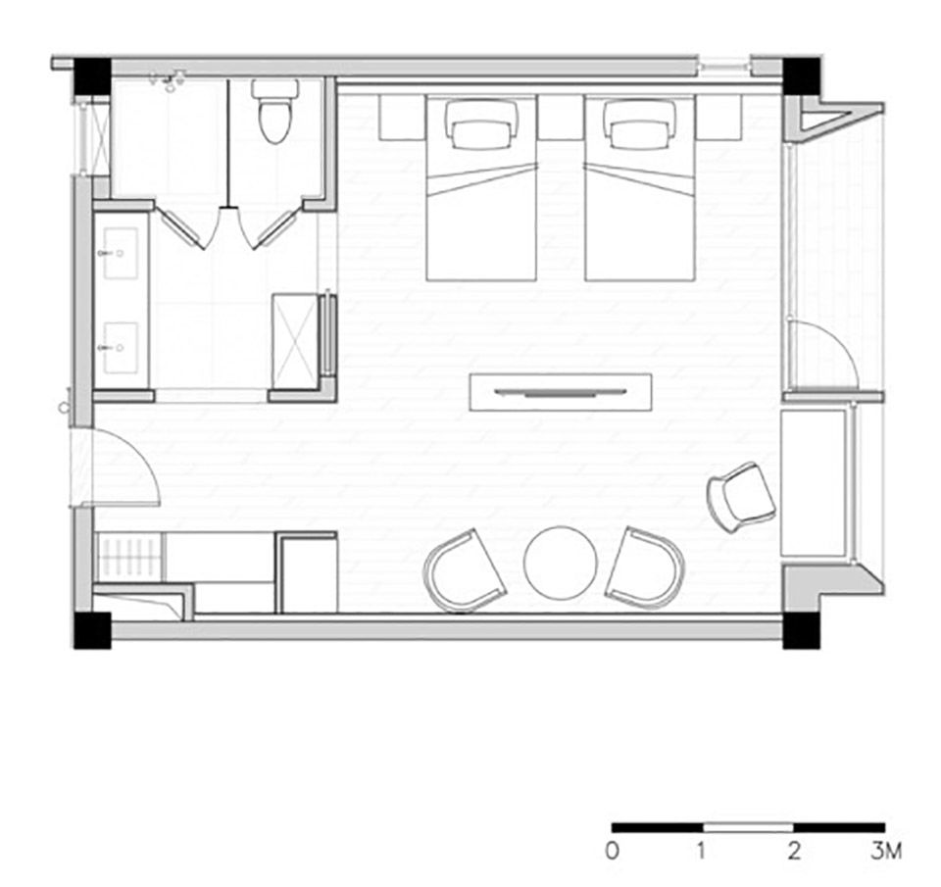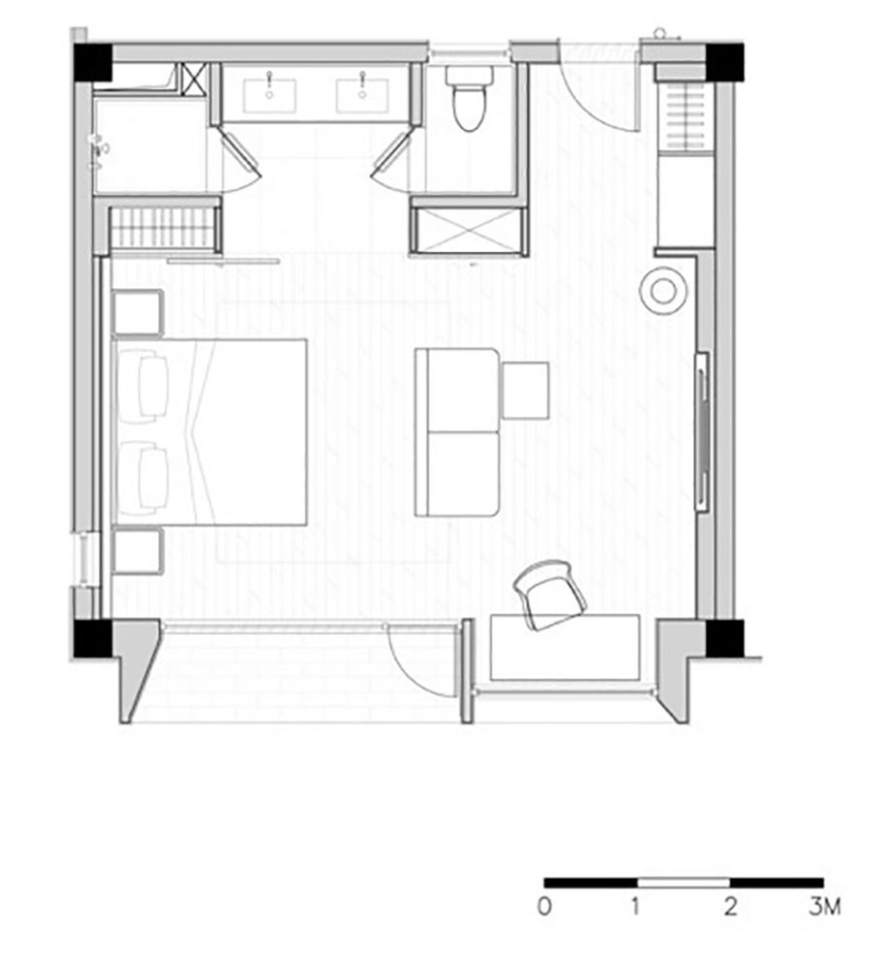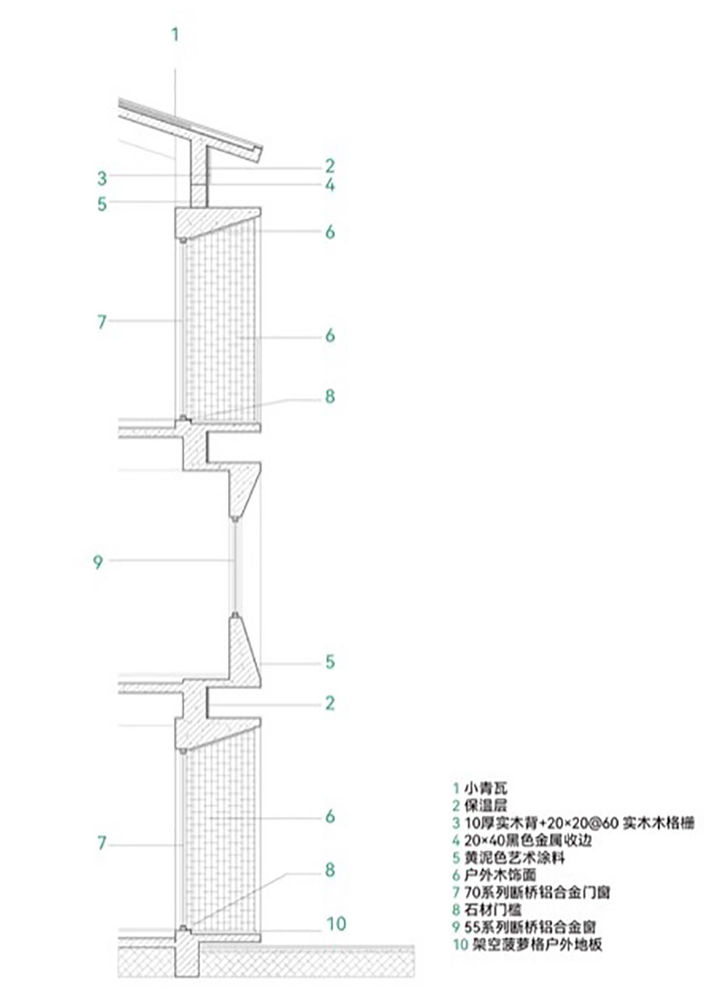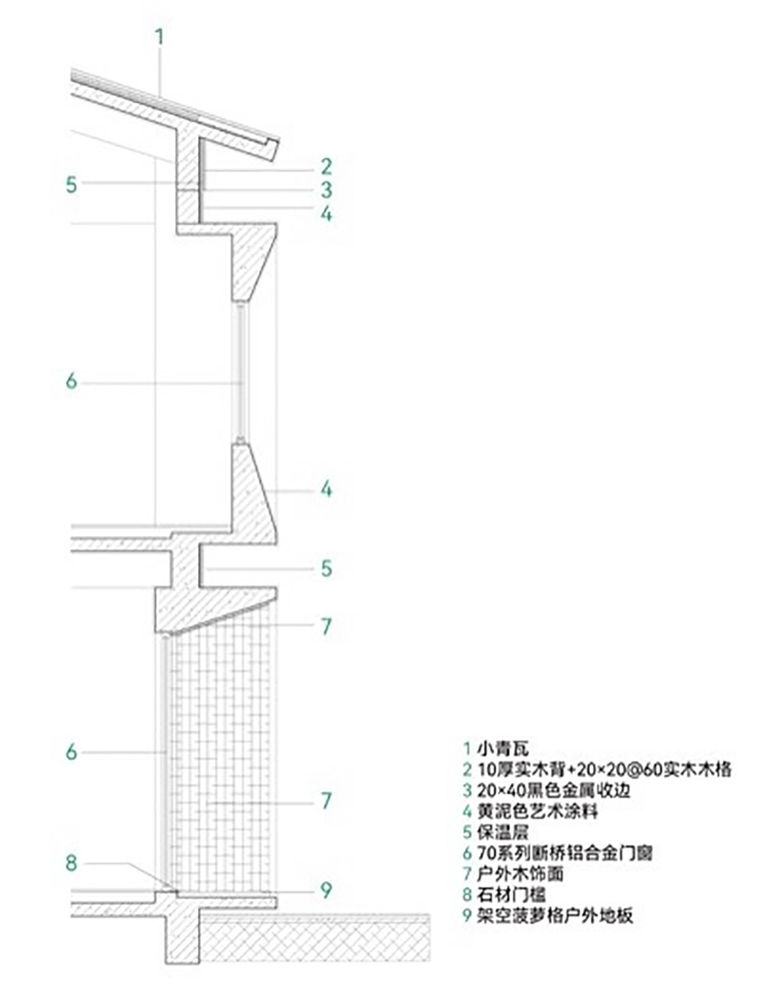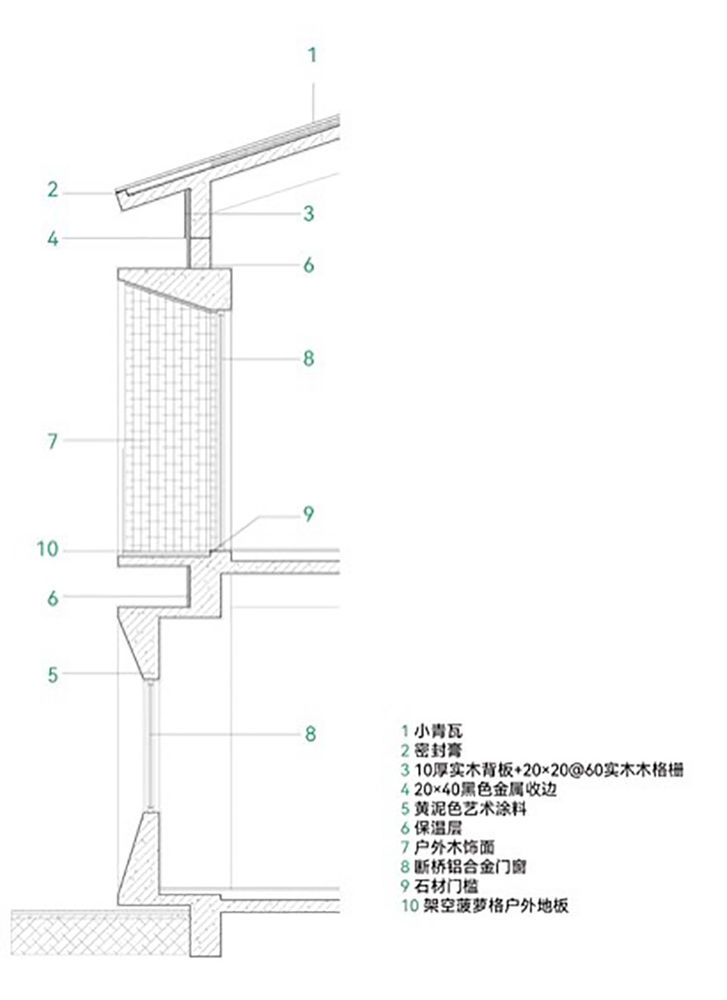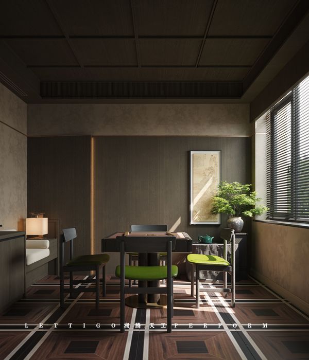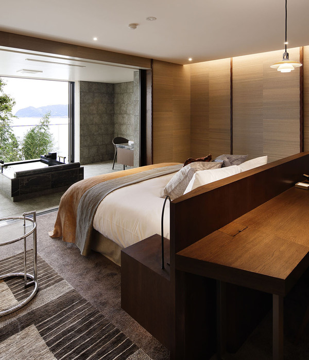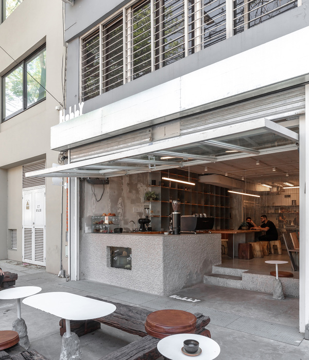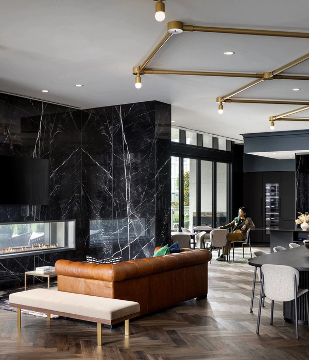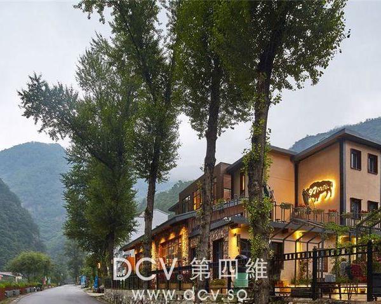茧|酒店|湖州纺织业历史遗存的新生|九樟营造事务所
项目地位于浙江省湖州市南浔区练市镇中心区域,业主希望将一座建于上世纪50年代的茧站厂房遗址建筑群改造为具有地方特色的艺术酒店。老茧站位于练溪南岸,对面就是练市老街,周边人口稠密,是典型的老城腹地。场地东西两侧完全被民居包围,只有南北端头与周边的运河支流水系相联系。
The project is located in the centre of Lianshi, Nanxun District, Huzhou, Zhejiang Province, where our client’s intention was to transform the remains of a 1950s cocoon station into an art hotel with local characteristics. Located on the south bank of the Lianxi River, opposite the old Lianshi Street,the Old Cocoon Station is surrounded by the dense population typical of an old city hinterland. The east and west sides of the site are completely surrounded by residential buildings, while only the north and south ends are connected to the surrounding canal tributary system.
▼层层递进的庭院与客, progressive layers of courtyards and guest rooms ©嵒建筑摄影

茧站:杭嘉湖平原的风土建筑 Cocoon Station: Vernacular Architecture of the Hang-Jia-Hu Plain
丝织业作为浙江省历史悠久的传统手工业,在千百年的发展历程中形成了生产环节完整的特殊建筑类型,“茧站”便代表了杭嘉湖片区丝织产业的典型生产建筑群,其在该片区密集分布,与水网紧密相连,是城乡生活、农业与手工业的纽带,曾链接了丰富的地方文化。
As a traditional handicraft industry with a long history in Zhejiang Province, the silk weaving industry has developed various types of buildings based on its complete production chain over thousands of years of development, among which “Cocoon Station” represents a typical production architectural complex of the silk weaving industry in the Hangzhou-Jiaxing-Huzhou area. Densely distributed in the area and closely connected to the water system, the stations have become a special link between urban and rural life, agriculture and craftsmanship, and have once linked the rich local culture.
▼杭嘉湖片区茧站分布及部分茧站卫星图 ©九樟结合调研资料自绘 Distribution of cocoon stations in Hang-Jia-Hu area and satellite maps for some of them
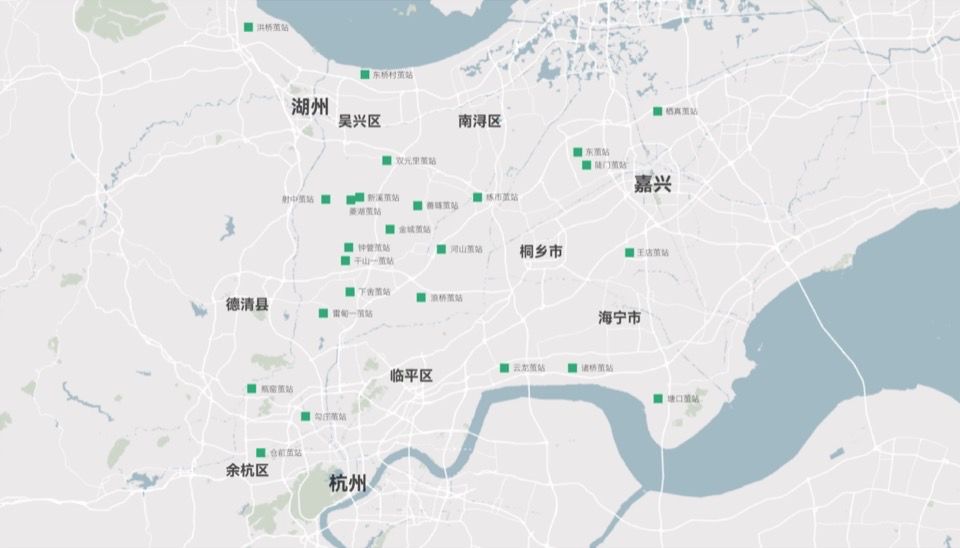
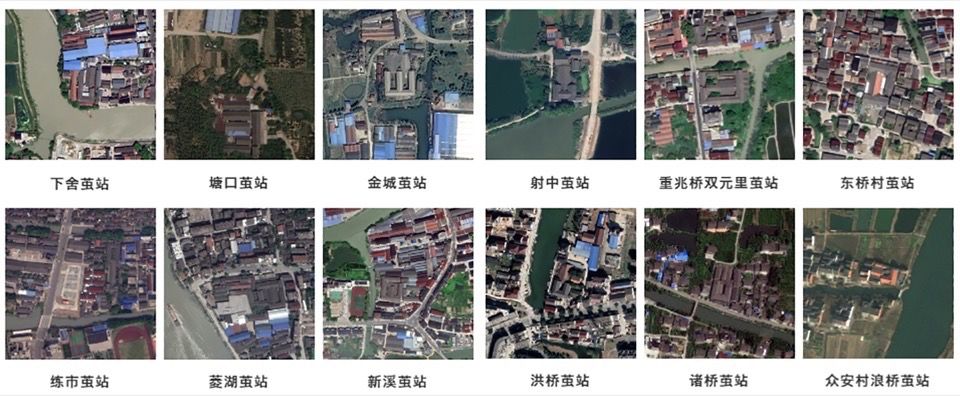
茧站是收购农家蚕茧,并烘烤打包为标准干茧的场所, 主要由收茧的称重间、烘茧房、储存蚕茧的堆场以及其它附属用房构成。由于杭嘉湖片区水网密集,过去蚕农主要以船作为交通工具,因此茧站常常依河而建,这里曾见证了蚕农们的汗水和无数次的丰收。
A cocoon station is the place where farmed cocoons are purchased and where standard dry cocoons are baked and packaged. It mainly consists of cocoon weighing rooms, a cocoon drying room, cocoon storage yards and other ancillary buildings. As sericulture workers in the past mainly used boats for transport due to the dense network of waterways in the Hang-Jia-Hu area, the cocoon station is often built by the river, which has witnessed the sweat of sericulturists and countless harvests.
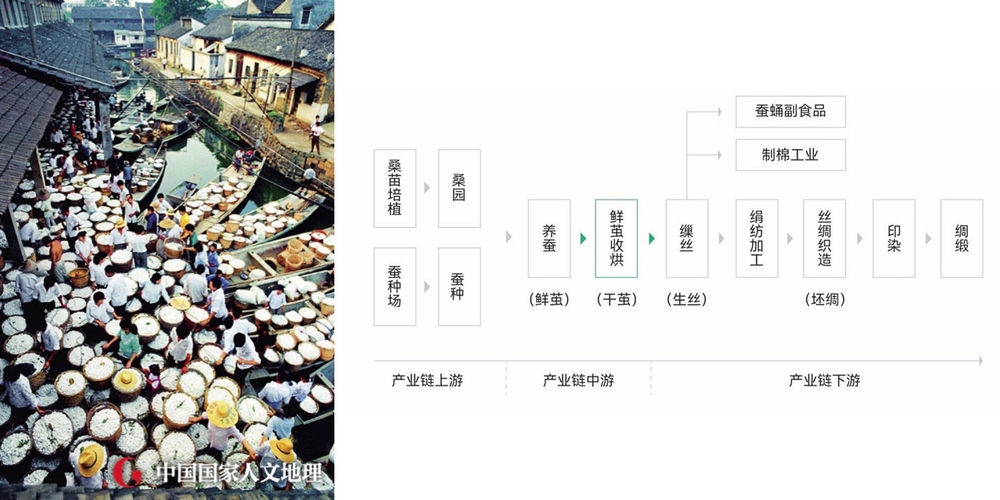
各家的蚕茧经由河运运输至茧站,经过称重收购后,进入茧站的核心区域——烘茧房;烘茧房通常中心对称,带有火炉的烘茧室被安排在两侧以尽快排烟,避免烟尘影响蚕丝品质;烘茧时会将整个茧车推入烘茧室,为满足通行和烘茧效率,中间的通道通常会以“两部茧车并排通行”为基本建造尺度 (论文引自《乡土工业建筑活化更新研究——以杭嘉湖地区茧站建筑为例》©贾玉冰);烘干处理后的干茧储存在堆场,再经由河运转运至下一级生产空间——缫丝厂。蚕丝易受潮,不耐光,所有运输外廊皆带有顶棚;蚕茧储存堆放需防盗防鼠害,外窗及防潮气窗都设置有铁质防护栏;由于蚕茧生产的季节性,高峰期时常常需要煤工、茧处理工、烘烤工等多工种人员,在短时间内进行较高强度的工作及配合,直至完成所有鲜茧烘干,因此食堂住宿卫生间等附属用房需要安排在烘房附近。
The silk cocoons from various households were transported to the Cocoon Station by river. After being weighed and purchased, the cocoons enter the heart of the cocoon station – the cocoon drying room. The cocoon drying building is usually symmetrical in the centre and cocoon drying rooms with ovens are arranged on either side to remove the smoke as quickly as possible so that the smoke wouldn’t affect the quality of the silk. During cocoon baking, the entire cocoon car would be pushed into the room. To meet the passing and baking efficiency, the centre of the passage usually takes “two cocoon cars side by side” as its basic construction scale. (Quote from 《Research of activate the update of the rural industrial architecture heritage-take the cocoon mill located in HangZhou-JiaXing-HuZhou area as example》by Jia Yubing). The dried and processed cocoons are stored in yards and then transported by river to the next stage of production, the spinning mills. Being susceptible to moisture and not resistant to light, all transport corridors for silk are covered. cocoon storage and stacking must be burglar and rodent-proof, so the exterior windows and moisture-proof vents are fitted with iron railings. Due to the seasonality of cocoon production, the peak season often requires coal workers, cocoon handlers, bakers, and other types of personnel to work and collaborate intensively in a relatively short period of time until all fresh cocoons are dried. Therefore, the canteen, accommodation, toilet, and other ancillary rooms need to be arranged in the vicinity of the drying room.
▼工作人员收茧称重;工作人员将茧车推入烘茧灶中;煤工正在向烘茧灶中添加煤炭,Staff collecting cocoons and weighing them;Staff pushing the cocoon trolley into the cocoon drying oven;Coal workers are adding coal to the cocoon cooker © 茧站图片原载于《湖州晚报》项飞摄影报道《守望着湖州桑蚕的老人》贾玉冰

场地基因:巴西利卡与东方园林 Gene of the site: Basilica and Eastern Gardens
场地中央三栋中心对称的厂房建筑自北向南一字排开,依次是回廊、长厅和C形堆场。其东侧为职工生活区,包括宿舍和食堂建筑,南侧为收茧计重的办公区。
The three centrally symmetrical factory buildings in the centre of the site are aligned from north to south: the cloister, long hall and C-shaped courtyard. On the east side of the site are the workers’ living quarters, including dormitories and canteens, while on the south side is the office area for cocoon collection and weight counting.
▼老茧站原貌航拍,荒废多年的厂房建筑之间长满了树木 ©九樟 Aerial photograph of the original appearance of the old cocoon station, with factory buildings deserted for many years, full of trees in between

▼老茧站原始平面复原图 ©九樟 Restoration of the original plan of the Cocoon Station
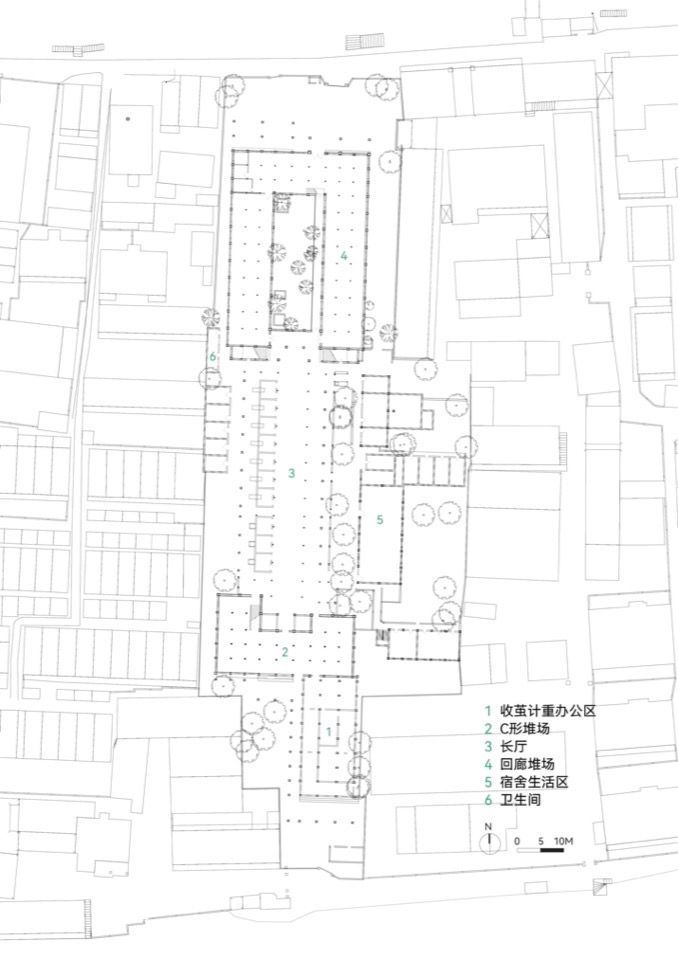
最初到场地考察,便被其间变化交织的建筑庭院关系所吸引,其中最独特的是中央三栋秩序俨然的建筑与东南侧松弛且绿意盎然的庭院关系,两者互文映照,形成一组有机整体。自北向南穿过回廊,抵达仪式感十足的长厅,神似西方早期的教堂原型——巴西利卡,而东南两侧萦绕庭院布置的建筑和外廊的组织关系又神似东方的园林体验,两者被不经意间拼贴在一起,可谓鬼斧神工,令人眼前一亮,极富趣味性。
Upon the initial site inspection, the interwoven relationships of buildings and courtyards in the project area were intriguing. One of the most unique features is the relationship between the three orderly buildings in the centre and the loose and green courtyards to the south-east, which reflect each other to form an organic whole. Passing through the cloisters from north to south, the ceremonial long hall resembles the early Western prototype of the church, the Basilica, while the arrangement of the buildings and verandahs on the south-eastern side of the haunted courtyard is reminiscent of the Oriental experience of the garden. The two are inadvertently collaged together in a masterful, eye-catching and highly intriguing way.
▼(左)原回廊内景;(右)回廊中庭杂木丛生 ©九樟 (left) Interior view of the original cloister; (right) overgrown trees in the cloister atrium
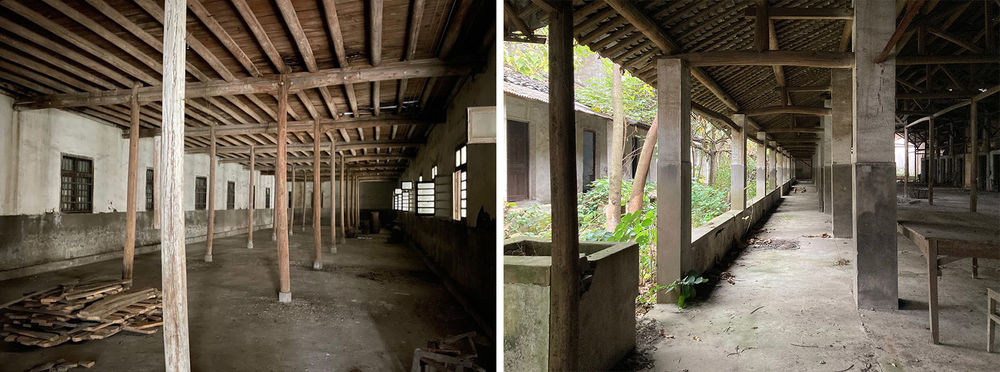
▼(左)原C形堆场的木结构屋架;(右)原收茧计重区外廊 ©九樟 (left) Timber frame of the former C-shaped yard; (right) External corridor of the former cocoon collecting and weighing area
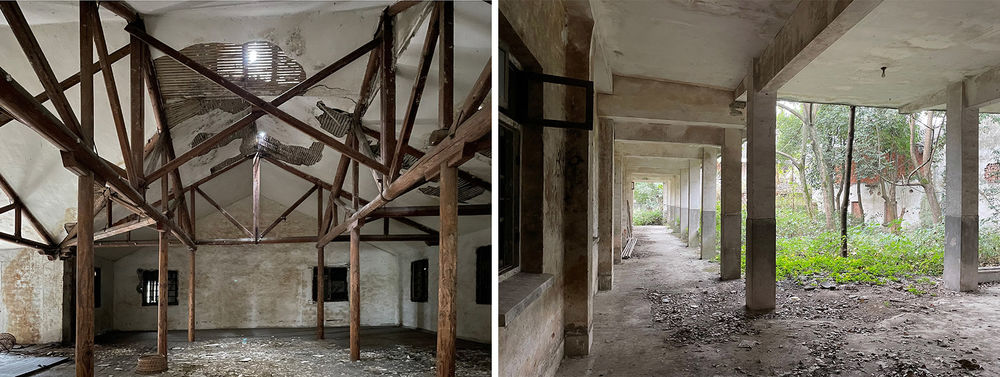
▼长厅:烘茧房(左);旧圣彼得巴西利卡大教堂复原平面与透视图(右),Long Hall: Cocoon Drying Room;Restored plan and perspective view of Old St Peter’s Basilica. ©九樟 /图源网络
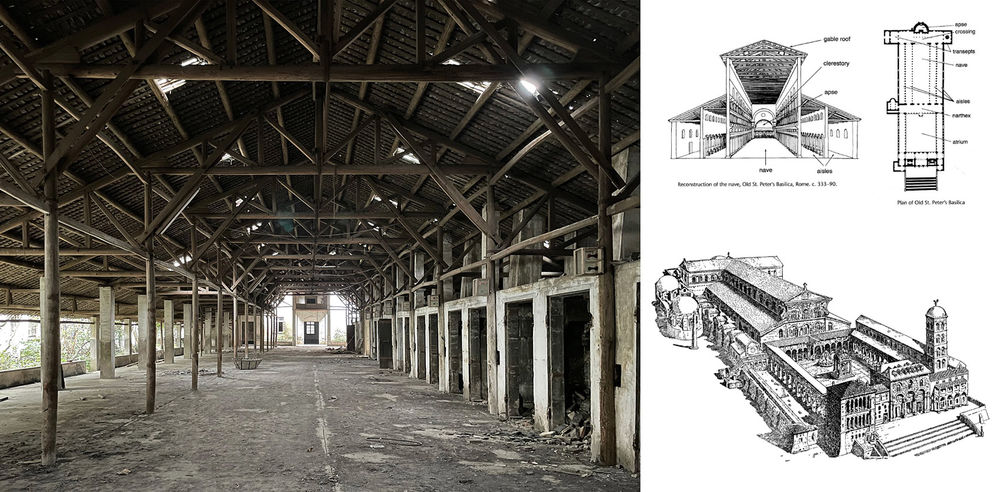
▼(左)长厅与C形堆场相接处形成的蟹眼天井 ©九樟;(右)陆巷某宅蟹眼天井 ©心匠《“蟹眼天井”–苏州民居的意与趣》 (Left) Crab’s eye patio formed at the junction of the Long Hall and the C-shaped yard; (Right) Crab-eye patio of a house at Luk Lane
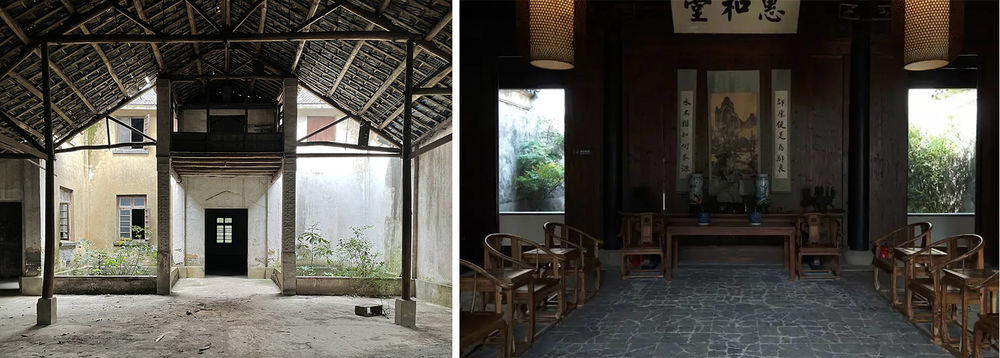
长厅,是一块窄长方形的大棚屋,屋顶长约55m,宽约21m,由杉木桁架以间隔3.85m排布形成,一侧是茧站最核心的烘茧火炉,另一侧则是与宿舍栋围合而成的长条形夹院。长厅南端尽头与C形堆场相接处形成独特的“蟹眼天井”,即中间形成骑楼通道上下两层或形成影壁隔断,两侧天井各一,类似的形制在江南传统庭院、民居中常有出现(如苏州网师园和诸暨斯宅千柱屋)。
The Long Hall, a large narrow rectangular hut with a roof about 55m long and 21m wide, is formed by cedar trusses arranged at intervals of 3.85m, with the cocoon station’s core baking furnace on one side and the long courtyard enclosed with the dormitory building on the other. The southern end of the long hall is connected to the C-shaped yard to form a unique “crab’s eye patio”, i.e. the gap in the middle formed the upper and lower levels of the Cavalry Passage or the formation of the shadow wall partition, where the two sides of the patio are on either side of the one. Similar forms are often found in traditional courtyards and dwellings in the south of the Yangtze River (e.g. the Garden of Master of Nets Garden in Suzhou and the House of a Thousand Pillars in Zhuji’s Mansion).
▼长厅与两侧庭院的相生关系 ©九樟 The symbiotic relationship between the long hall and the courtyards on either side of it
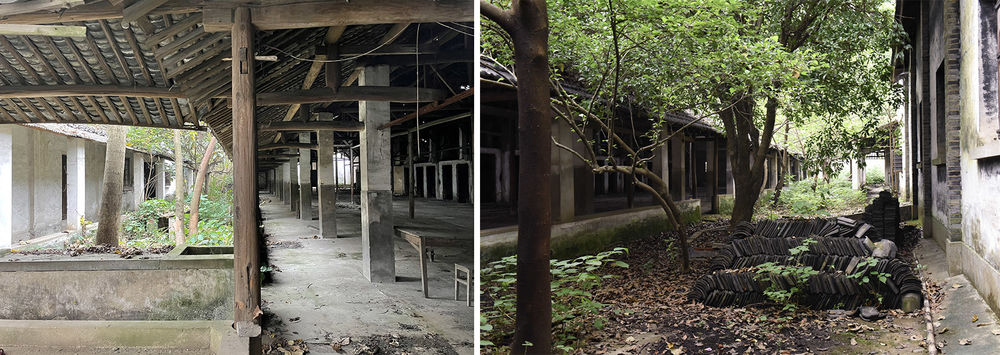
▼烘茧灶的空间关系示意图 ©九樟结合调研资料自绘 Diagram of the spatial relationship of the cocooning stove
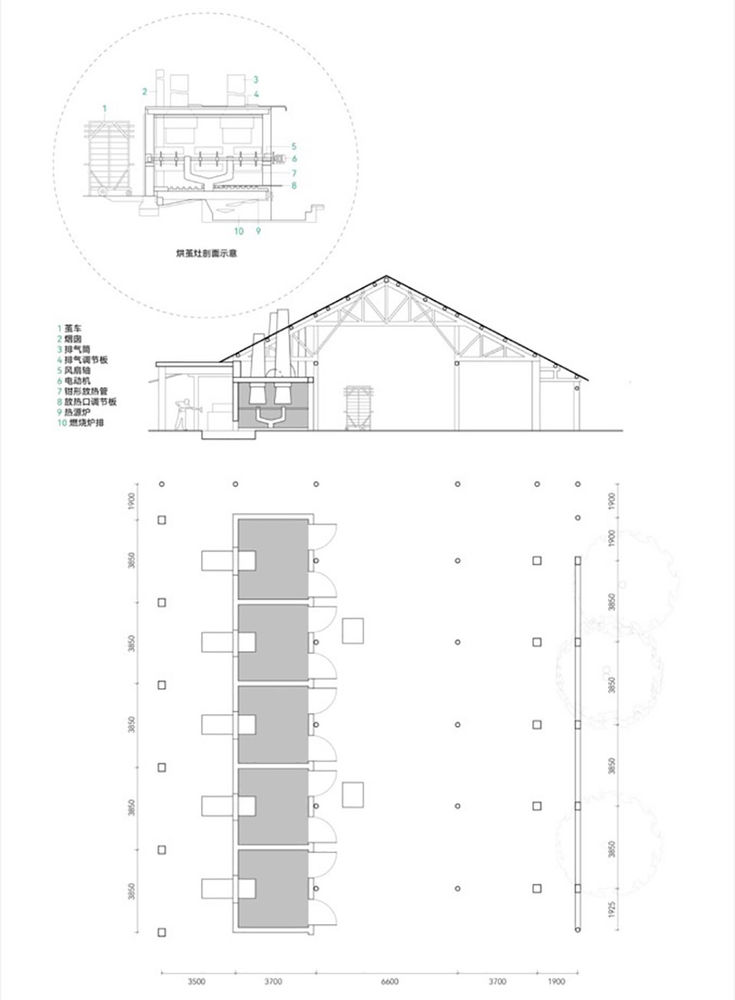
设计概念与品牌定位 Design Concept and Brand Positioning
城市关系方面,项目力求闹中取静,以“小城秘境”为概念,营造一处全然有别于标准化酒店、蕴含了本地丝织记忆的艺术酒店。具体到建筑层面,希望将“巴西利卡”与“东方园林”的组合关系延续下去,以“亭庭相生”为设计概念,营造出动与静、建筑与自然、仪式性与漫游性等两组对偶线索相映成趣的生动关系。
此外,在项目初期,在品牌的视觉系统设计方面,我们与平面设计团队共同协作,运用“十字绣”、“丝线编织”的概念,设计了一套属于茧·酒店的平面VI系统及其视觉应用。
▼老城“园林”中的精神空间,Spiritual Sanctuary in the Old Town Gardens ©九樟
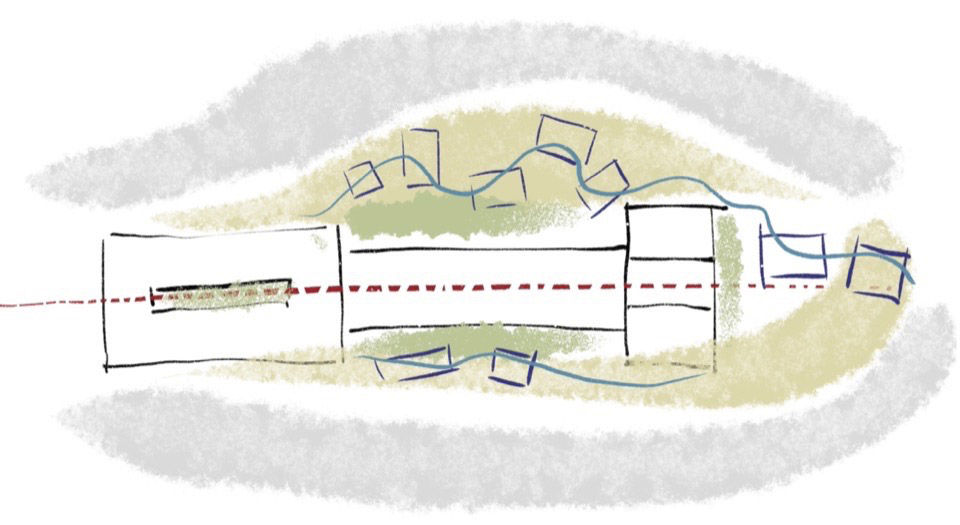
In terms of urban relations, the project strives for tranquility amidst bustle, adopting the concept of “small town secret realm” to create a place that is entirely different from standardized hotels and embodies the local silk weaving memories-an artistic hotel. In terms of architecture, we hope to continue the combination of “Basilica” and “Oriental Garden”, using “Pavilion and Garden” as the core concept to create a dynamic relationship between motion and stillness, architecture and nature, and ceremonialism and wanderlust in two sets of dyadic clues.
Furthermore, at the beginning of the project, in terms of the design of the brand’s visual system, we worked together with the graphic design team to design a set of Cocoon Hotel’s graphic VI system and its visual applications, using the concepts of “cross-stitch” and “silk thread weaving”.
▼茧酒店vi系统,VI system for Jian Hotel ©童cc、瞿振超、栾嘉辉、陈铮
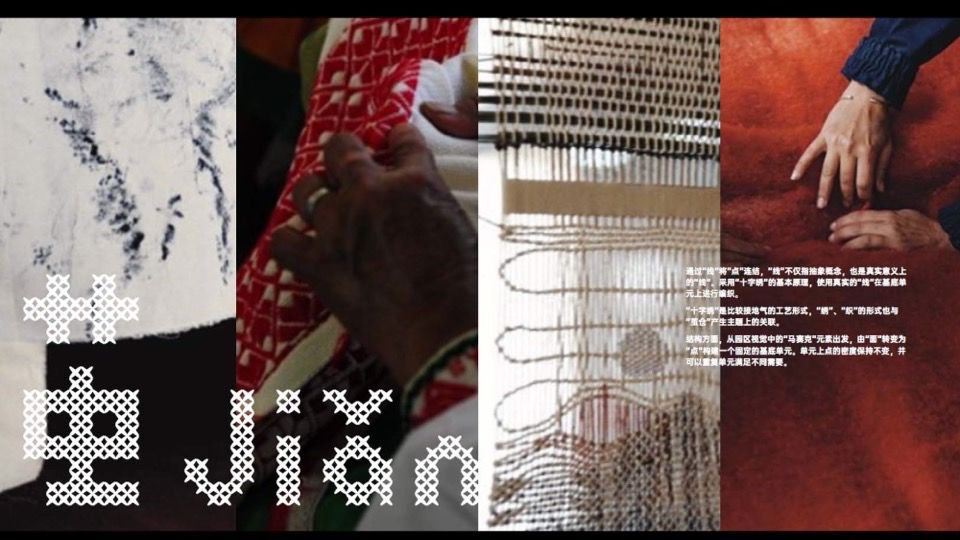
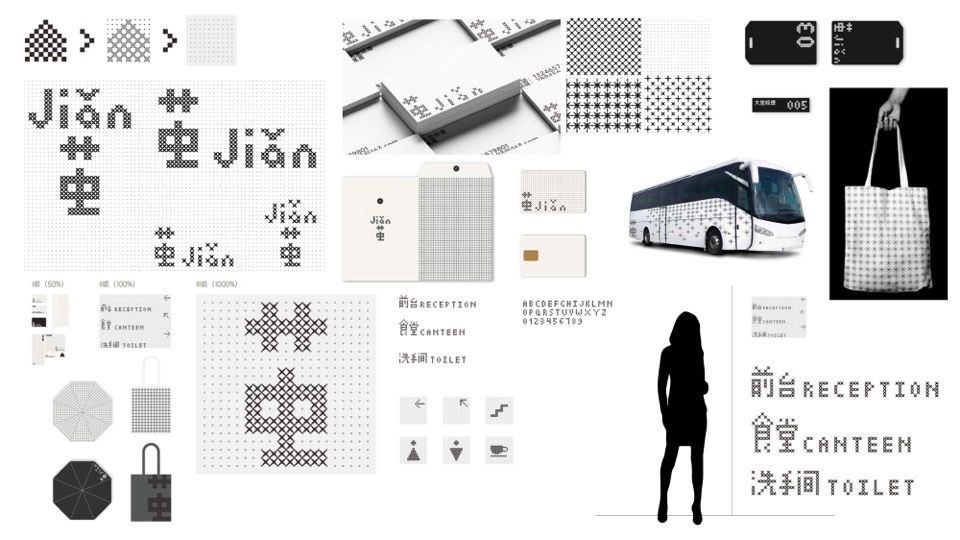
茧·酒店,新生 Jian Hotel, the Rebirth
从烘茧工厂到艺术酒店的蜕变,考验的是如何将全新的功能装入历史的躯壳中,项目场地天生缺乏良好的外部视野,螺蛳壳里做道场,经营内部便是该项目设计工作中的日常修行。
The metamorphosis from cocoon factory to art hotel is a test of how to fit brand new functions into a historic shell. The project site does not offer a good view of the outside, and managing the interior of the snail’s shell is the daily practice of the project’s design work.
▼延续空间结构,将全新功能装入历史的躯壳中 ©嵒建筑摄影 Continuing the spatial structure and fitting new functions into a historical shell
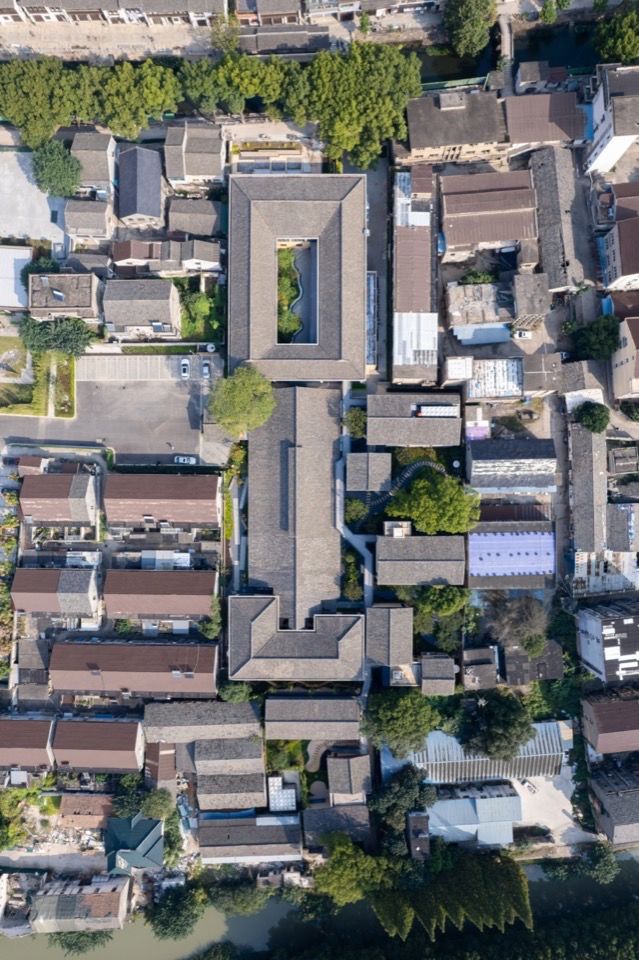
设计将围绕如下几个要素展开叙述:首先是现状树,是场地中最根深蒂固的先在物;其次是这里标志性的遗存——长厅;最后是酒店的筋骨——连廊的组织,以及围绕现状树形成的庭院与建筑的排布。这些要素相互映照,共同塑造整体的空间体验。
The design will be narrated around the following elements: firstly the preserved trees, the most deeply rooted pre-existing objects on the site; secondly, the iconic remnant of the site, the Long Hall; and lastly, the organisation of the hotel’s sinews, the connecting corridors, as well as the courtyards that are formed around the preserved trees with the rows of buildings. These elements reflect each other and together form the overall spatial experience.
▼穿梭于建筑组团之间的连廊,Connecting corridors between architectural complex ©嵒建筑摄影
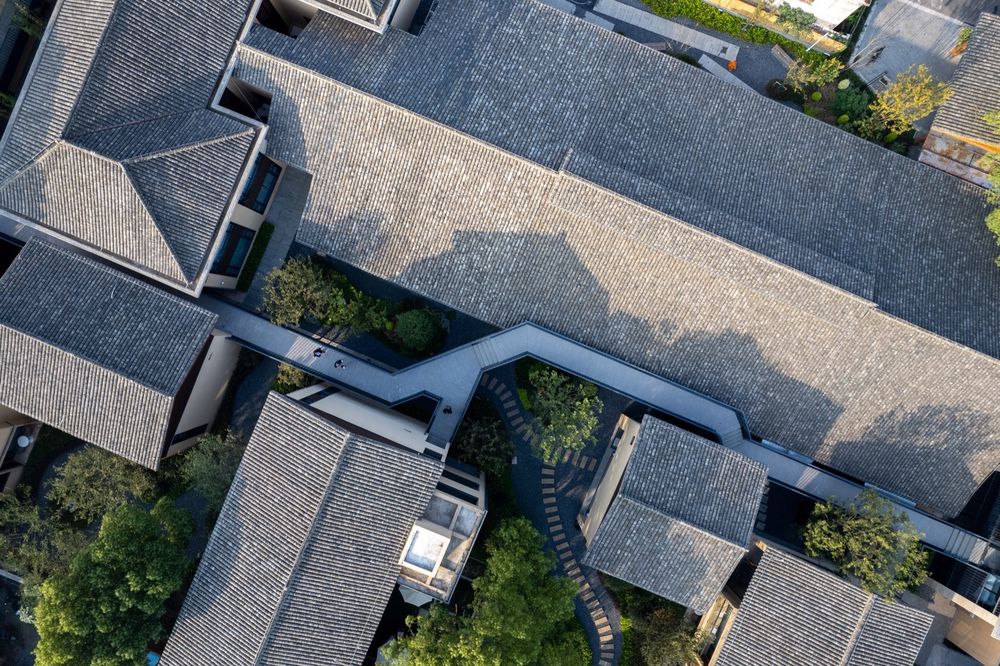
从酒店的功能配比来看,公区整体占比52%,客房区占比43%,后勤区占比5%,如将其与标准化的酒店产品相比较,公区占比略高于常规,究其原因,主要是受限于原空间结构的保留(如长厅保留则难以切断局部改为客房等),长厅作为茧站空间中的“灵魂”,无论从场地记忆还是品牌定位等角度势必得到保留,但也确实会让酒店的公区客房比失衡。因此,我们向酒管公司提案了另外一种产品定位的可能性,即一种收入来源更加多元的酒店型产品,实质是“带有住宿功能的小镇宴会中心”,在此基调下,所有公区均加强了独立经营(单独收费)的可能性,以及宴会、包场租用等付费活动举办的灵活性。
The functional ratios of the hotel are 52% for the public area, 43% for the guest room area and 5% for the logistics area, of which the ratios for the public area are slightly higher than the norm when compared to a standardized hotel product. The reason for this is mainly due to the limitation of the original space structure of the retention (such as the preservation of the long hall would lead to the difficulty of cutting off and turning part of it into guest rooms, etc.). As a cocoon station space in the “soul”, the long hall will inevitably be retained no matter from the perspective of site memory or brand positioning and so on, which indeed causes some problems with the ratio imbalance of the hotel’s public area. Therefore, an alternative product positioning was proposed to the hotel management company, a hotel-type product with a more diversified income stream, which in essence, would be a ” banquet centre with accommodation”. In this context, all public areas have been strengthened with the possibility of independent operation (separate charges) and the flexibility to organise chargeable events such as banquets and private hire.
▼总平面图,Plan ©九樟
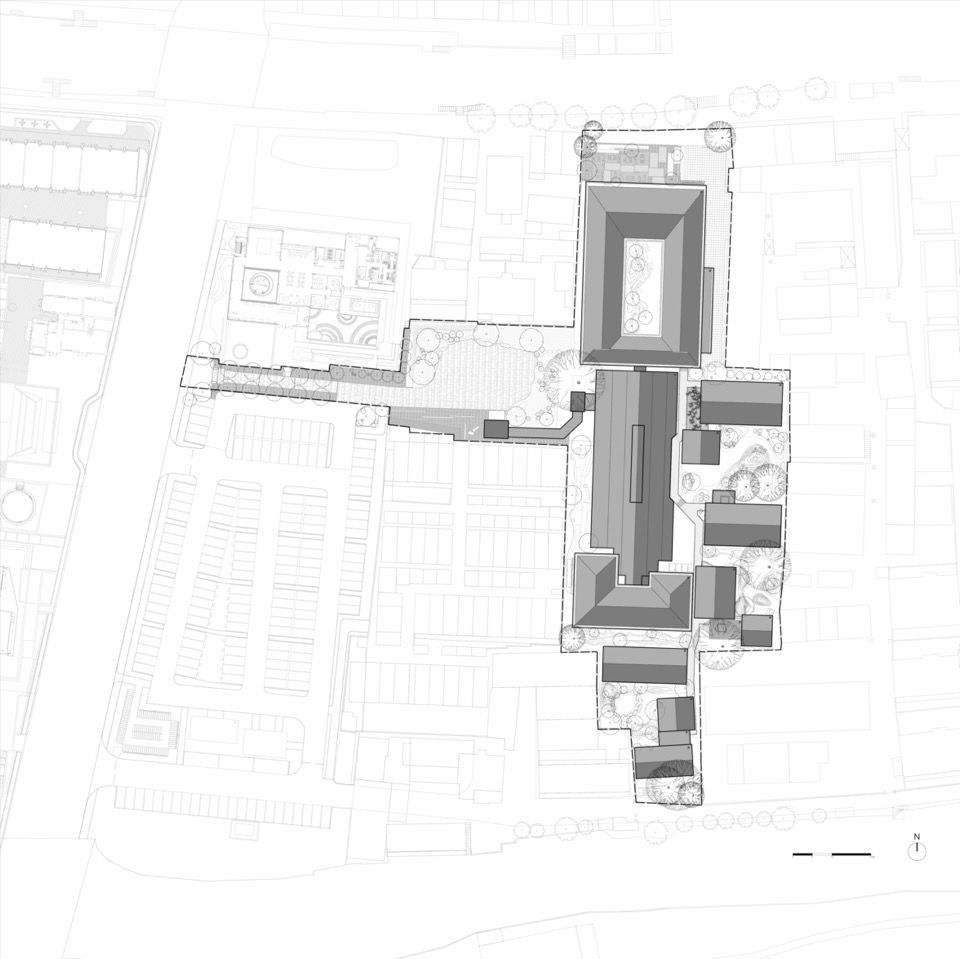
▼酒店一层平面图,Ground Floor Plan ©九樟
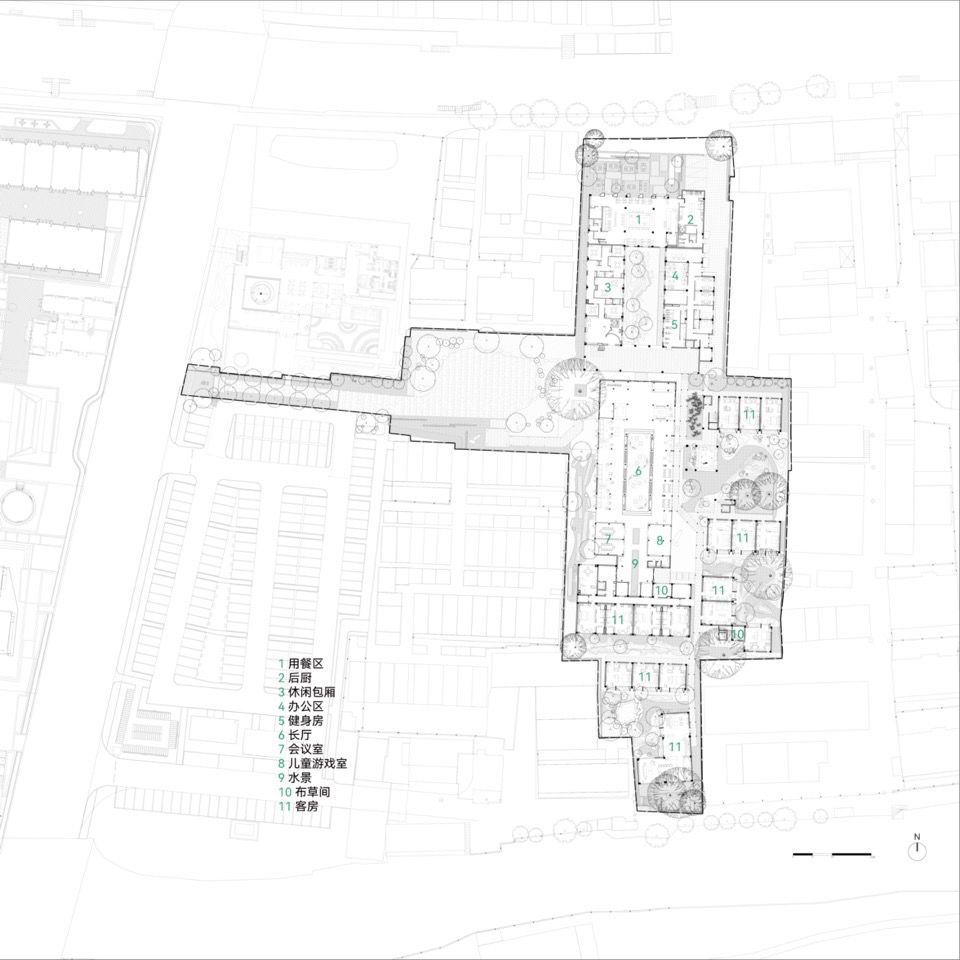
客房户型方面,我们主要设计了四种基本房型:两种宽窄不同的标间、一类大床房和一类带大型泡池的套房,面积段设定在45-55㎡区间,是介于经济型和奢华型之间的轻度假定位,与练市镇现有的酒店类型形成差异竞争。此外在场地最南侧,设置了一套行政套房,一层为客厅,二层为三室一厅的客房,既可以整栋打包销售,也可以上下层分开销售。兼顾了一部分三代家庭出游、朋友集体出游、婚宴招待等需求。
由于建筑使用年限接近70年,原有的砖木结构建筑已濒临倒塌,木结构部分腐朽或变形(房屋检测报告为C-su级危房,即部分承重结构无法满足安全使用要求,构成局部危房),经过综合评估,最终选择“在尊重原始风貌的基础上重建”的改造策略。其中,中央三栋(回廊、长厅、C形堆场)在保持原建筑体量和风貌不变的前提下根据酒店功能需要微调并复原,而客房组团的五栋建筑则以保留现状树为前提,兼顾建筑间距和采光等要求重建。长厅采用木结构复建,其余建筑均为混凝土框架结构,连廊采用钢结构。
We mainly designed four basic types of rooms: two standard rooms with different widths, one type of king-size bedroom, and one type of suite with a large bathing pool, with an area range of 45-55 ㎡, which is a light holiday positioning between economy and luxury, competing with the existing hotels in Lianshi. There is also an executive suite on the southernmost part of the site, with a living room on the ground floor and a three-bedroom guest room on the first floor, which can be sold either as a package or separately on the upper and lower floors. It takes into account the needs of some three-generation family trips, group trips of friends, wedding receptions, and so on. Due to the building’s nearly 70-year service life, the original brick and wood structure was on the verge of collapse, with the wooden components experiencing decay or deformation (the building inspection report classified it as a C-su level dangerous building, indicating that some load-bearing structures could not meet safety requirements, constituting a partial danger). After a comprehensive assessment, the transformation strategy ultimately chosen was “reconstruction while respecting the original appearance.” Specifically, the central three (cloister, long hall, C-shaped yard) were adjusted and restored based on the hotel’s functional needs while preserving the original building volume and appearance. As for the five buildings in the guest room cluster, they were reconstructed with the precondition of preserving existing trees, taking into account building spacing, lighting, and other requirements. The long hall was reconstructed with timber structure, while the remaining buildings adopted a reinforced concrete frame structure, and the corridors used a steel structure.
▼各层平面图、功能配比与客房户型统计 ©九樟 Floor plans, functional proportions and statistics of the types of guest rooms
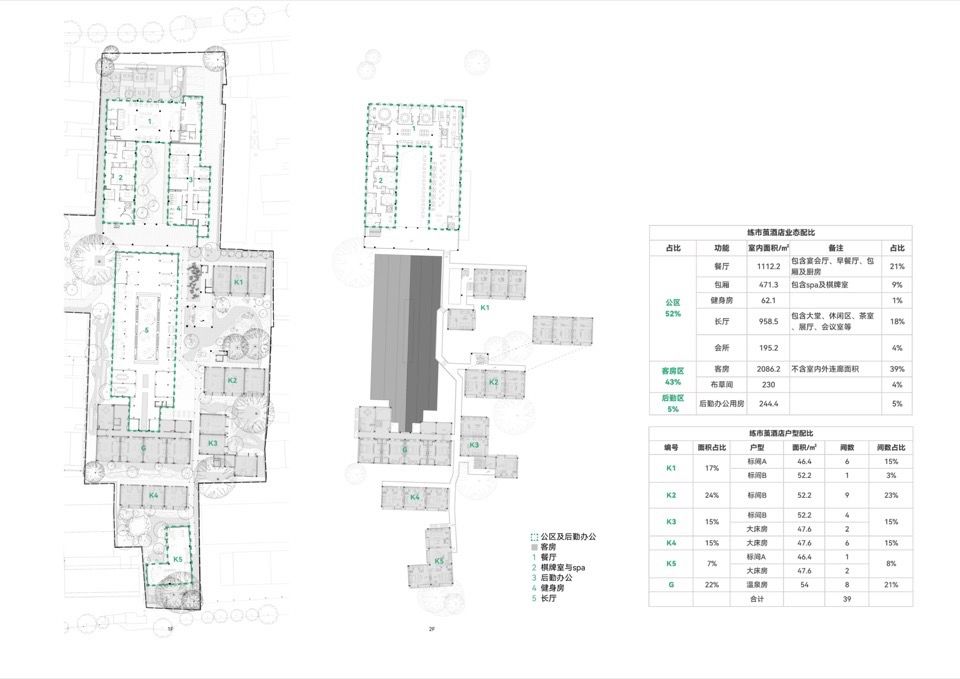
七十载香樟树:茧·酒店的自然之魂 Seventy Years of Camphor: The Natural Soul of the Jian Hotel
茧·酒店极富生命力的空间特质源于数株年岁七十载的古老樟树,从原先的夹缝生长到现在庭院中舒展身姿,老香樟为客房组团庭院带来了跨越岁月的空间张力,季节更替连同生活记忆凝结于此,形成茧·酒店差别于其他酒店的独特魅力。
The vitality of Jian Hotel’s space is derived from several 70-year-old camphor trees, which have grown from the cracks to the present stretching posture in the courtyard. The old camphor brings the spatial tension over the years to the courtyard of the guest room group, while the change of seasons together with the memories of life are condensed in this place, forming the unique charm of Jian Hotel, which is different from other hotels.
▼七十载香樟树与客房组团,Seventy years of camphor and guestrooms ©嵒建筑摄影
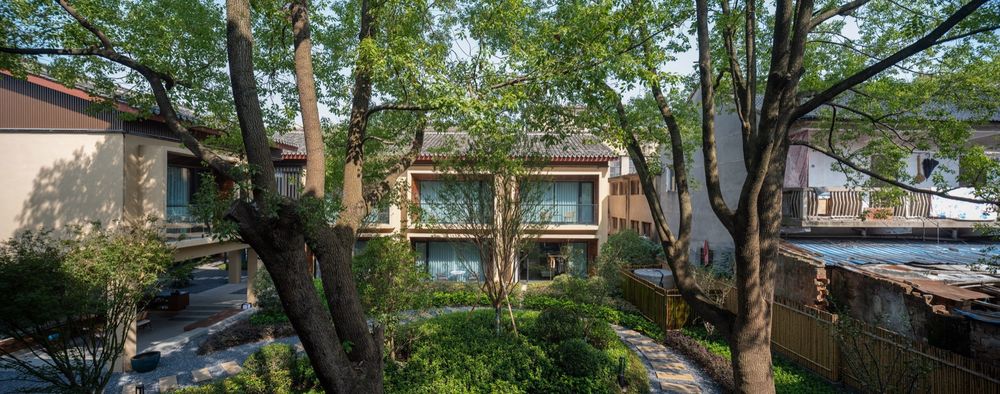
▼原场地中夹缝生长的香樟树,Camphor trees growing in the cracks of the original site ©九樟©郑国栋
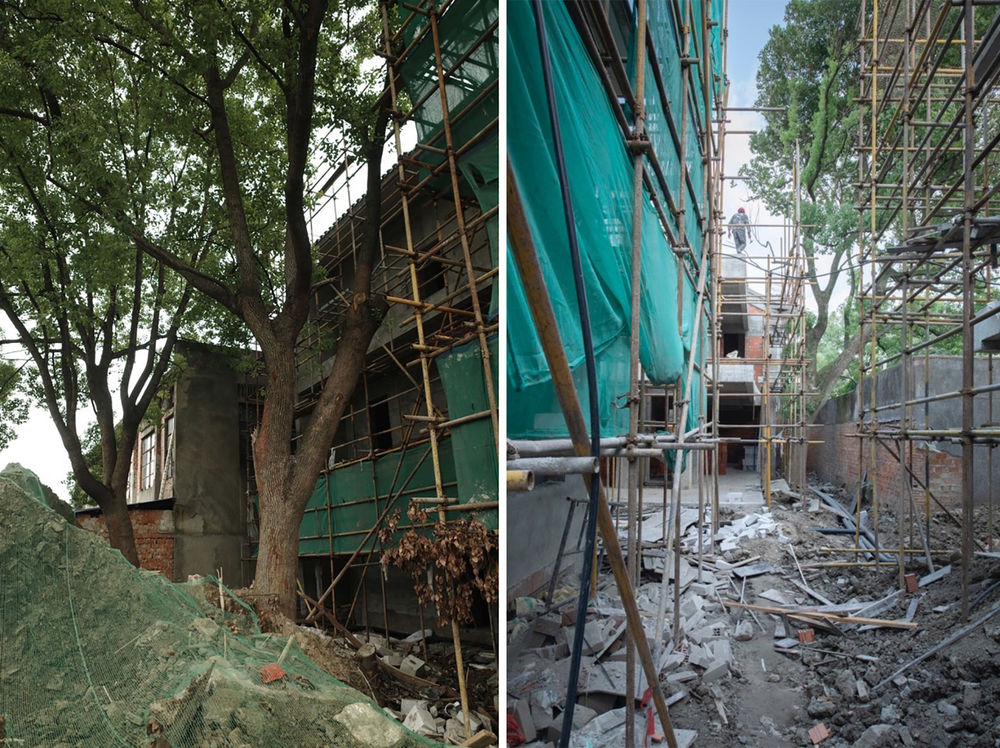
场地东西两侧均被现状建筑包围,密不透风,只有长厅北端西侧两排房屋,有机会拆出一处空隙,因此在总图关系中形成了酒店的主入口,此处也与新建的停车场、车行主干道最近,方便顾客识别和抵离,从中部进入也大大缩短了酒店内部的交通流线。巧合地是,这个原来建有公共厕所的地方,长着一棵树冠硕大的野树,后来查询得知名叫楝(lian)树,与练(lian)市谐音,在后续的设计中得到巧妙保留,成为酒店主入口标志性的门面树。
The east and west sides of the site are surrounded by the current buildings and are airtight, with only two rows of houses on the west side of the north end of the long hall, where there is an opportunity to demolish a gap and form the main entrance to the hotel. The exact location is also the closest to the new car park and main road, making it easy for customers to identify and arrive and depart. Access from the centre will also significantly reduce internal traffic within the hotel. Coincidentally, a wild tree with a large crown grew in the area where the public toilets were originally built. Later inquiries revealed that the tree was called the Neem (lian) tree, which is synonymous with the Lianshi (lian), and was cleverly retained in the subsequent design to become the iconic frontage tree at the main entrance of the hotel.
▼西入口的楝树与长厅的大屋顶 Before & After,Neem tree at the west entrance and the big roof of the long hall ©九樟 ©嵒建筑摄影
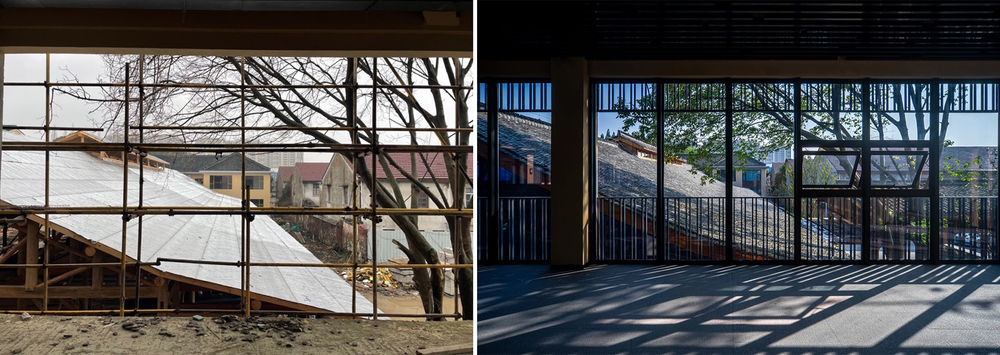
▼面向练溪的茧·酒店正立面Before & After,新建的回廊以老茧站的体量与屋顶关系为原型进行重新设计,The Before & After of the front elevation of Jian Hotel facing Lianxi, the new corridor is redesigned based on the relationship between the volume and the roof of the old Cocoon Station ©九樟 ©嵒建筑摄影
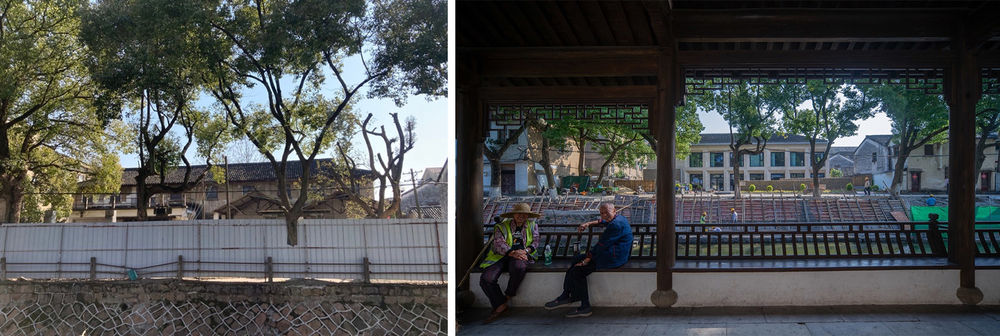
酒店大堂:从烘茧房到艺术长厅 The Lobby: From Cocoon Room to Art Long Hall
由烘茧房改造而来的酒店大堂艺术长厅是茧·酒店的灵魂。改良而成的木结构屋架,悬置在大厅正中的巨大梭形织物艺术装置,在强化仪式性的同时,用材料和形态回应“茧”这一独特的主题。设计在保留了原建筑两侧低檐的同时,加强了面向东西两侧的景观视野,从长厅东侧的水平长窗,可以感受到前后错落,层层递进的庭院关系。最外侧的气候边界,为方便门窗安装,采用了矩形截面钢柱,这也让一段户外连廊有机会架设在屋顶之上。功能方面,长厅室内被切分成了三段功能区:自北向南依次是酒店前台、多功能休息区和公共会议室。空间中央通过增加地台,与侧廊形成层次区分,保证了仪式性的同时,调试了室内各区域的空间尺度。
▼长厅剖面,Section of the Long Hall ©九樟
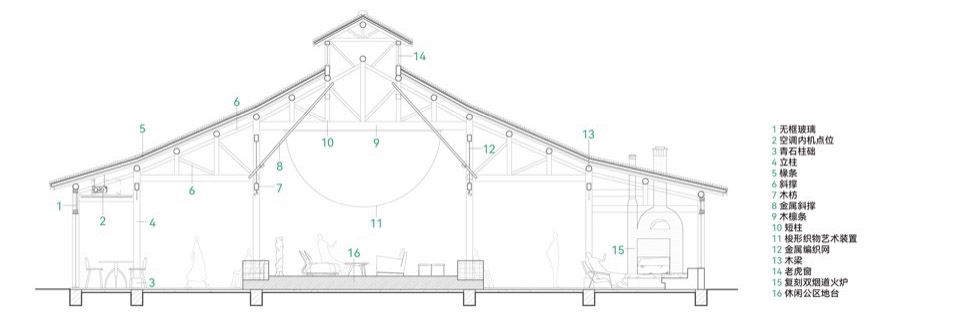

Transformed from a baked cocoon room, the hotel lobby known as the Long Hall of Art is the soul of Jian Hotel. The modified timber frame and giant shuttle-shaped fabric art installation in the centre of the hall reinforce the ceremonial nature while responding to the unique theme of “cocoon” with materials and forms. While retaining the low eaves on either side of the original building, the design enhances the landscape views to the east and west. The long horizontal windows on the east side of the long hall give a sense of the relationship between the front and back of the building and the gradual progression of the courtyard. The outermost climatic boundary, with rectangular steel columns to facilitate the installation of windows and doors, also allows part of the external corridor to be raised above the roof. In terms of functional zoning, the interior of the long hall is divided into three functional areas: from north to south, the hotel reception, the multifunctional lounge area and the public meeting room. The centre of the space is distinguished from the side corridors by the addition of a floor platform, which ensures the rituality of the space while breaking the scale of the interior.
▼长厅,The Long Hall ©九樟©嵒建筑摄影
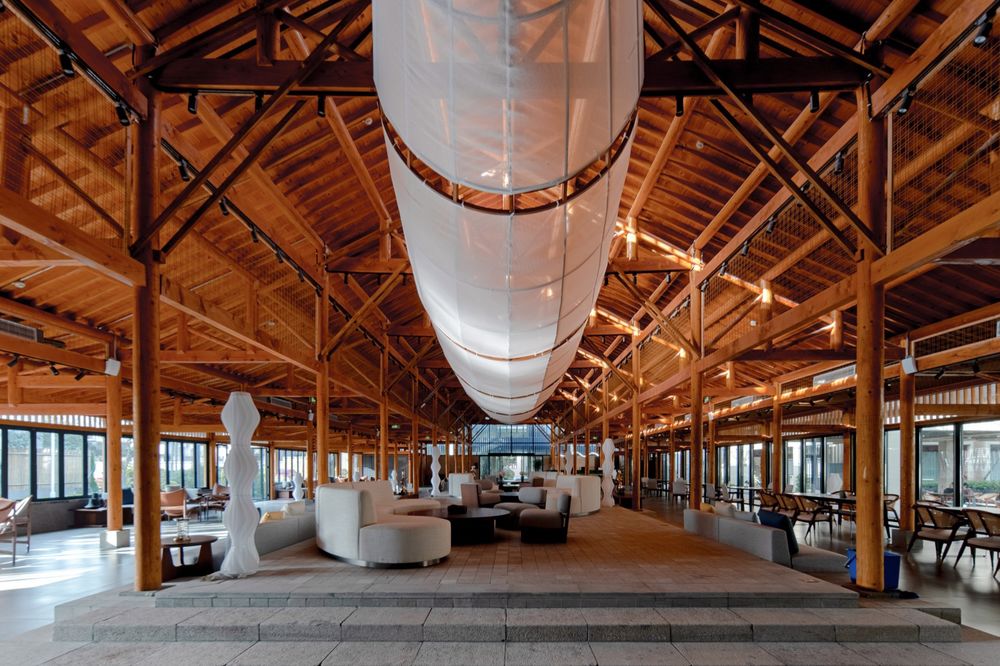
▼长厅的大屋顶得到了重新演绎,从长厅看出去的景观视野被重新设计,The large roof of the Long Room has been reinterpreted and the view from the Long Room has been redesigned ©嵒建筑摄影
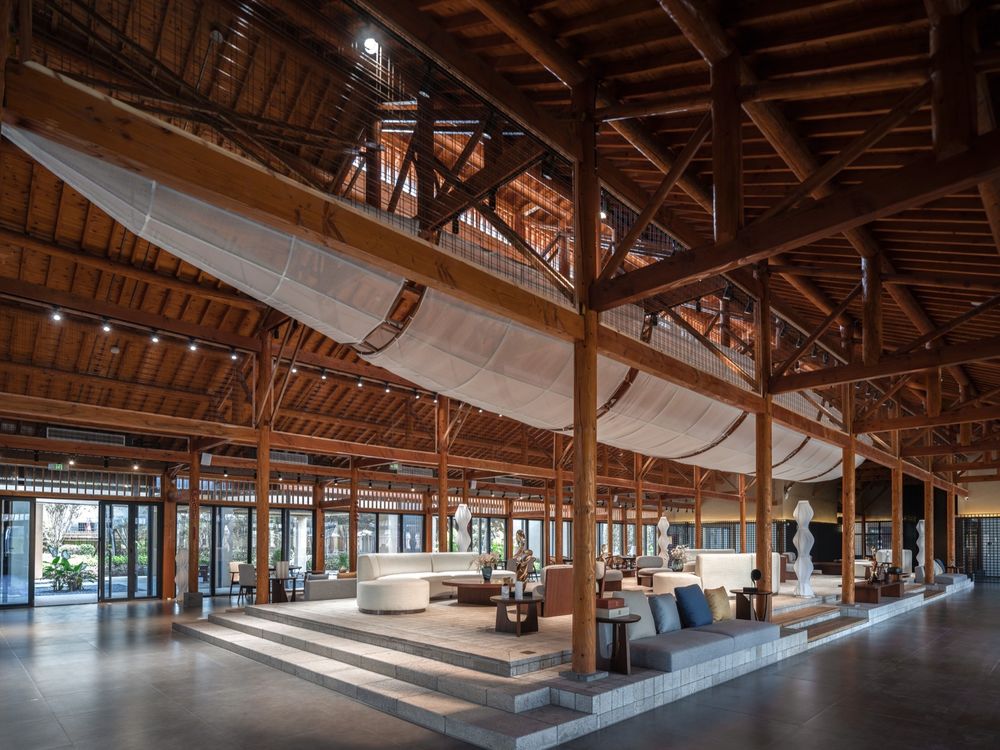
▼侧廊焕然一新,临窗布置了茶位,欣赏窗外庭院,The side porch has been refurbished with a window seat to enjoy the courtyard outside ©嵒建筑摄影
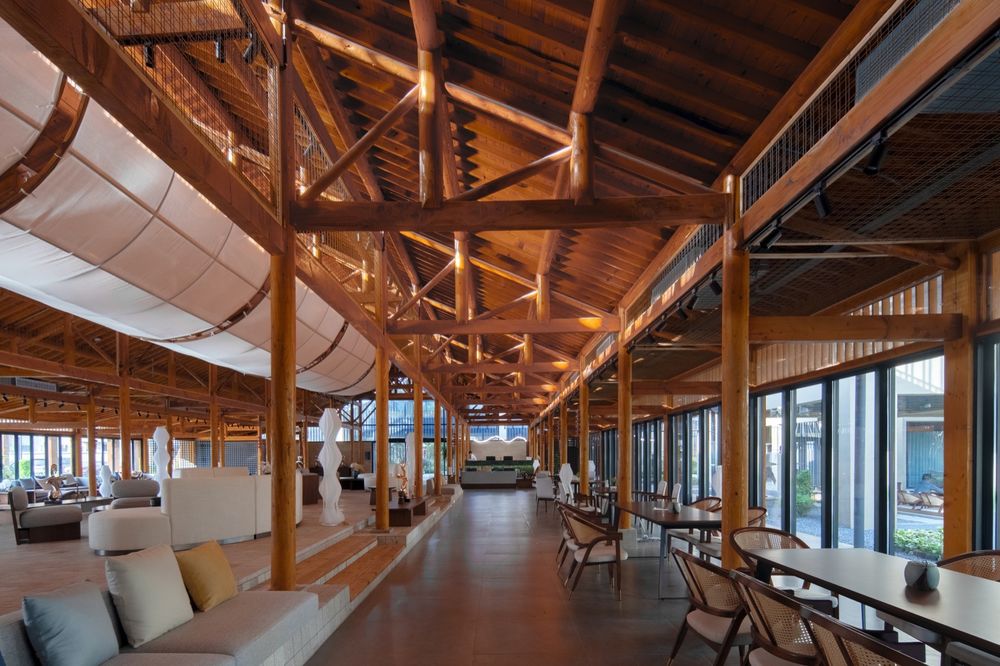
▼长方向看,形成长卷般的户外风景,The long direction of view creates a long scroll-like outdoor landscape ©嵒建筑摄影
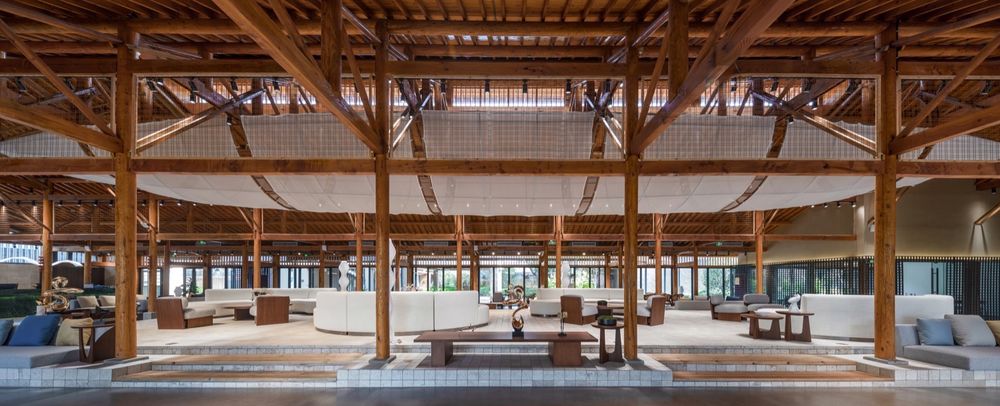
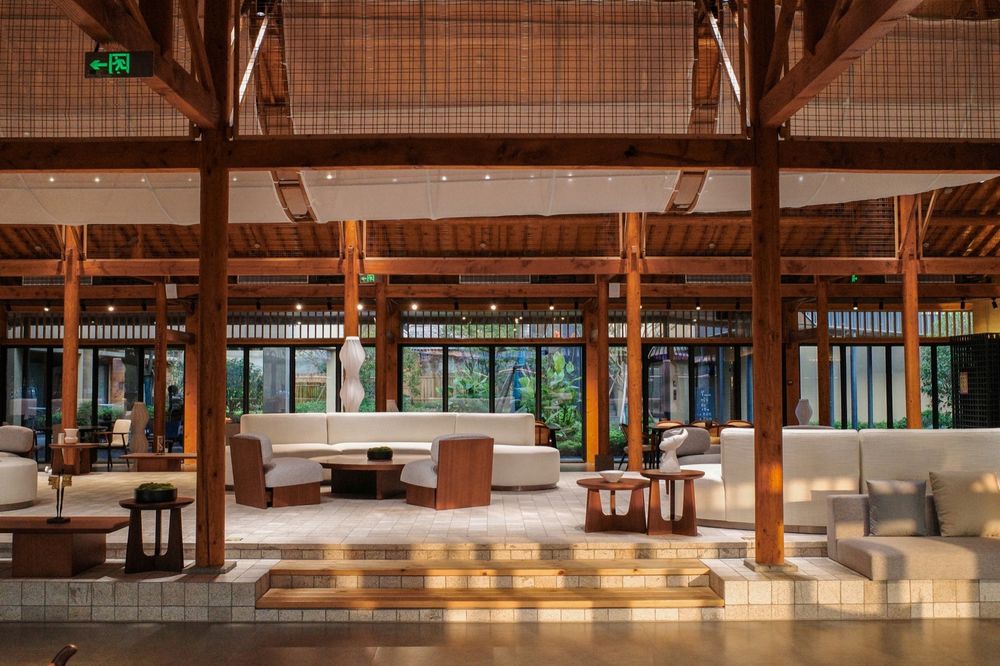
▼梭织与木构的结合,The combination of woven and wood construction ©嵒建筑摄影
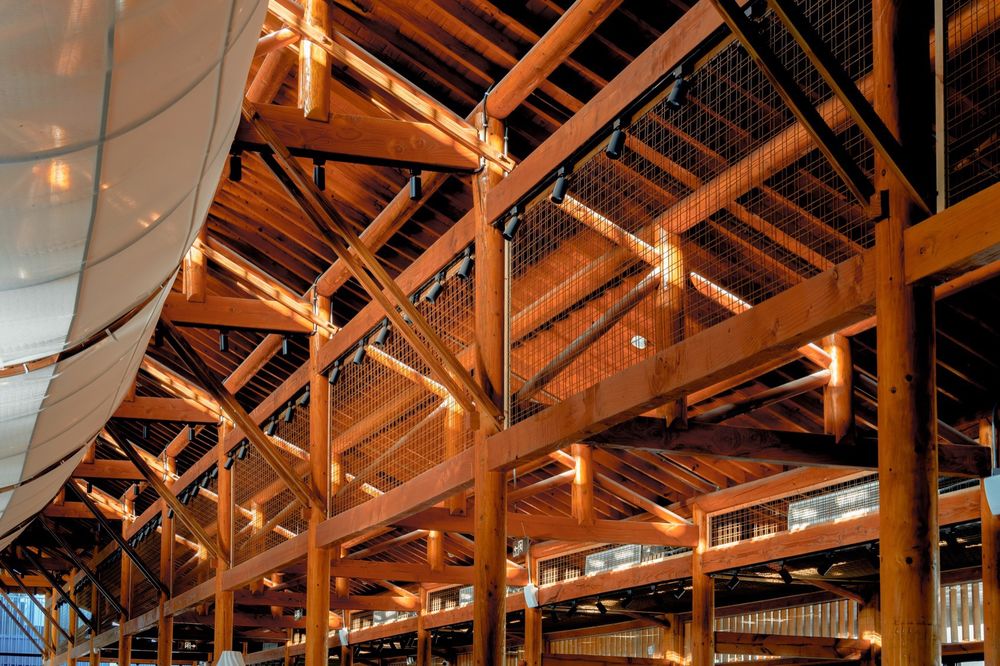
双烟道的火炉是烘茧房最具标志性的物质遗存,设计中复刻了这一独特的烟道形式,将其转化为长厅西侧休息区的火炉。出现在老茧站窗户上的金属编织元素,则在设计中被巧妙地转化为空间中的装饰语言,出现在室内的各类半封闭隔断中。
The double-flue fireplace is the most iconic material remnant of the Cocoon Room. The design reproduces this unique form of chimney, transforming it into a fireplace in the lounge area on the west side of the long hall. The woven metal elements that appear on the windows of the Cocoon Station have been skillfully transformed into a decorative language in the space, appearing in various semi-closed partitions in the interior.
▼取材于老茧站的金属编织网细部,Detail of a woven metal mesh taken from a cocooning station ©嵒建筑摄影
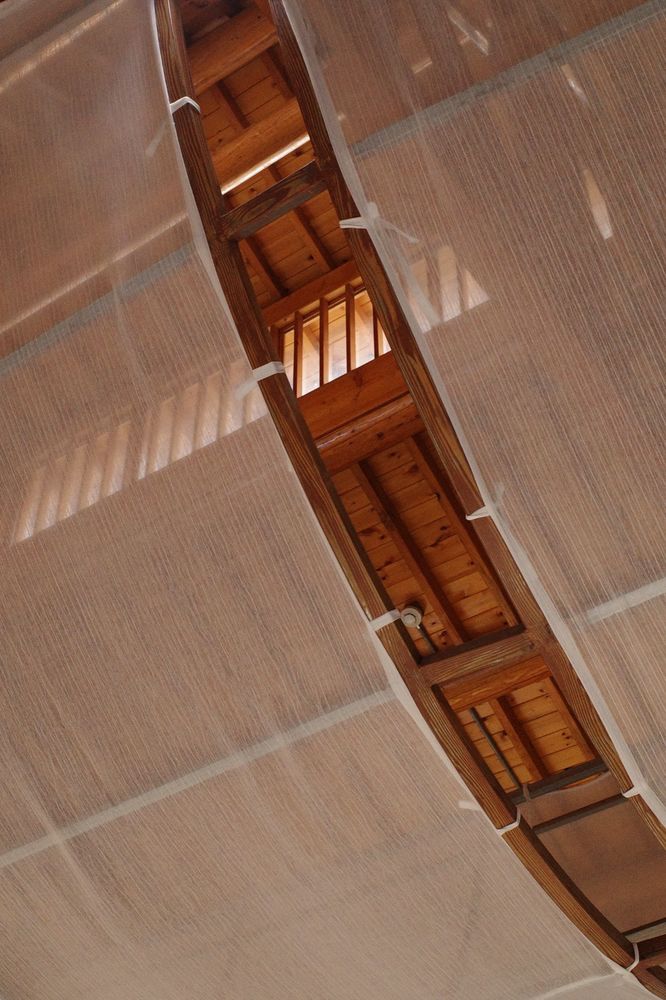
▼老茧站特有的双烟道火炉,被结合进休闲区的火炉,保留了其一直一弯的造型特点,成为长厅历史记忆的象征物,The unique double flue stove of the old cocoon station, integrated into the leisure area’s fireplace, preserves its distinctive curved design, becoming a symbolic element of the long hall’s historical memory ©九樟
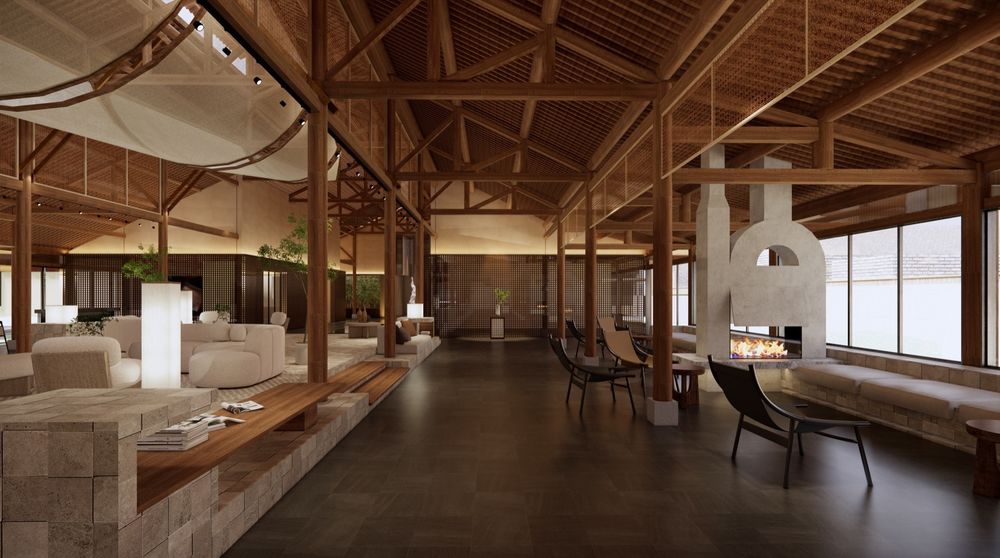
连廊:在自然与建筑之间穿梭 The Corridor: Between Nature and Architecture
在客房区和长厅的夹缝中穿梭的钢结构连廊,从北部的回廊,经过每栋客房,爬上长厅的屋顶,穿过建筑的间隙,一直延伸至酒店的最南端,体验从公共到私密逐步深入,回应“小城秘境”的设计初衷。连廊穿梭在自然与建筑之间,形成酒店形象中最活跃的符号。天气好的时候,顾客除了在庭院休憩,还可以爬上连廊的二层,站在不同的高度感受酒店的整个环境。
▼酒店流线:住客流线、垂直交通及后勤流线,Hotel flow: resident flow, vertical traffic and logistic flow ©九樟
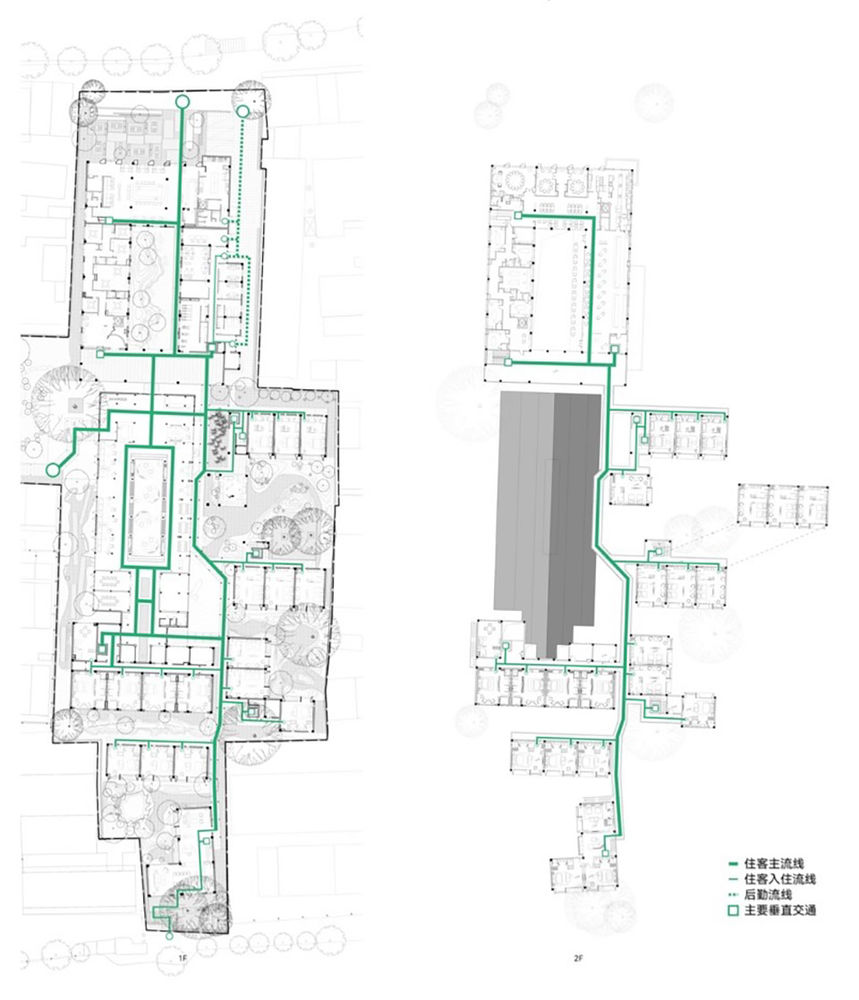
From the northern corridor, through each of the guest rooms, up to the roof of the Long Hall, through the gaps in the building, and into the southernmost part of the hotel, the steel-structured corridors weave their way between the guest rooms and the Long Hall, progressively deepening the experience from public to private, in keeping with the original design of the ‘ secret realm of a small town ‘. The corridor weaves its way between nature and architecture, forming the most active symbol in the hotel’s image. In addition to lounging in the courtyard, customers can also climb up to the first floor of the connecting corridor in nice weather, standing at different heights to experience the whole environment of the hotel.
▼茧·酒店鸟瞰:穿梭于建筑组团之间的连廊,Aerial view of the Jian Hotel: The corridor between the building clusters ©嵒建筑摄影
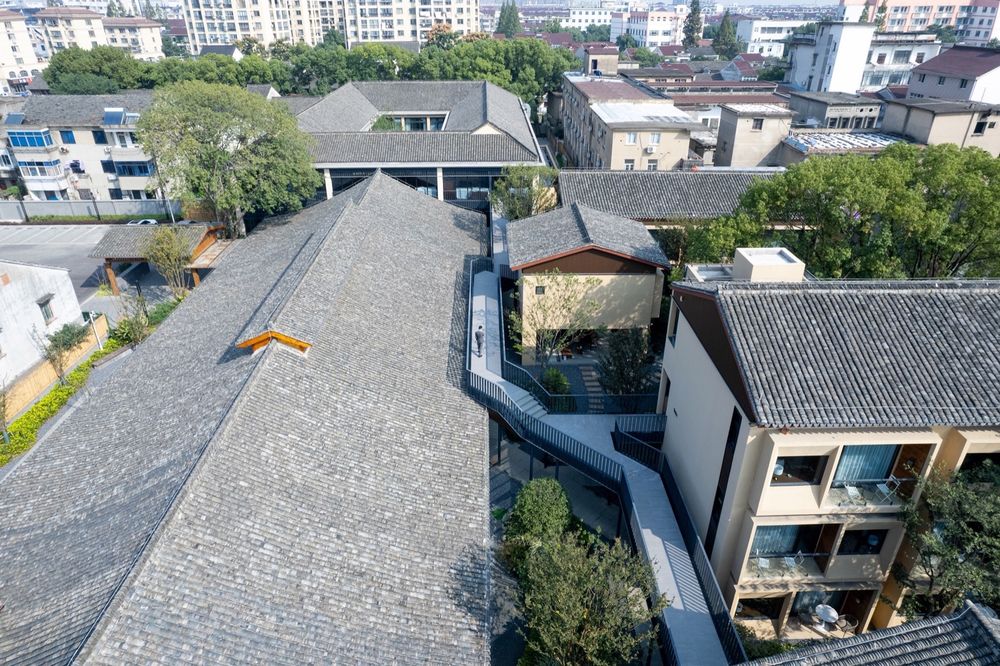
▼连廊,The Corridor ©嵒建筑摄影
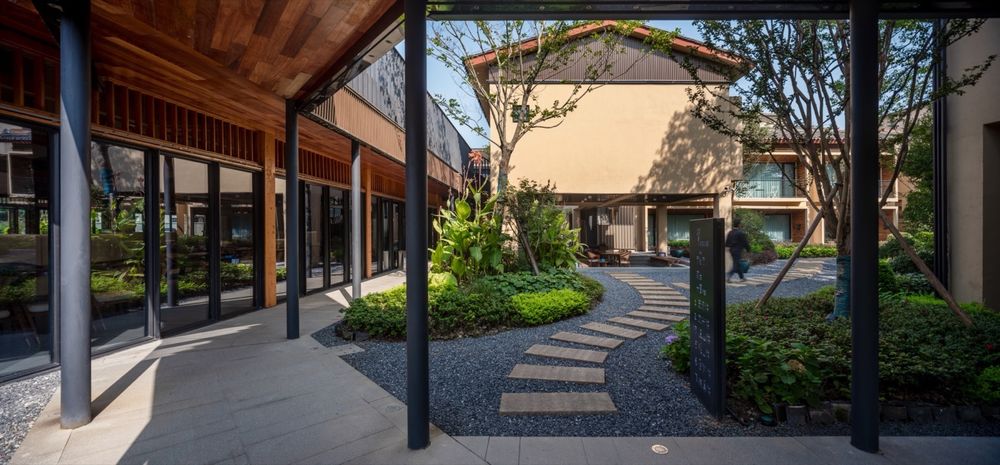
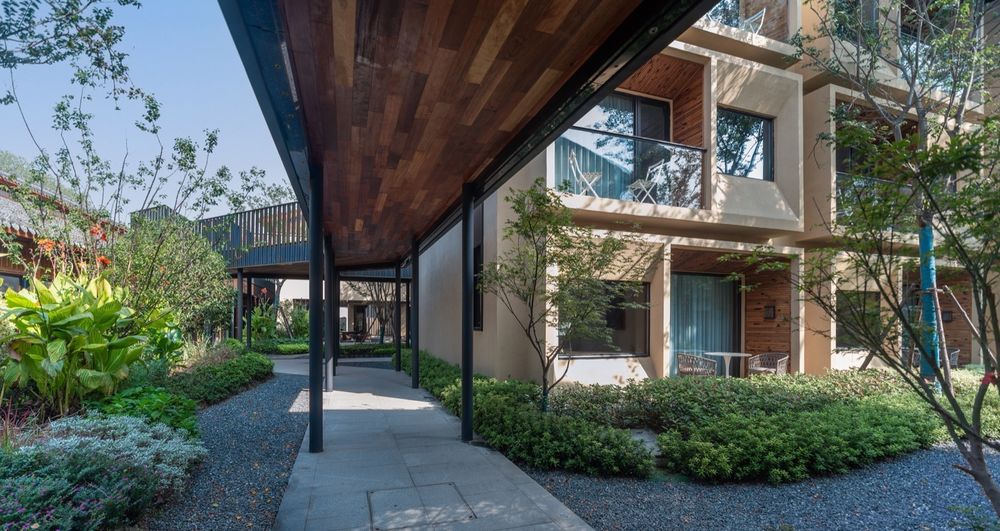
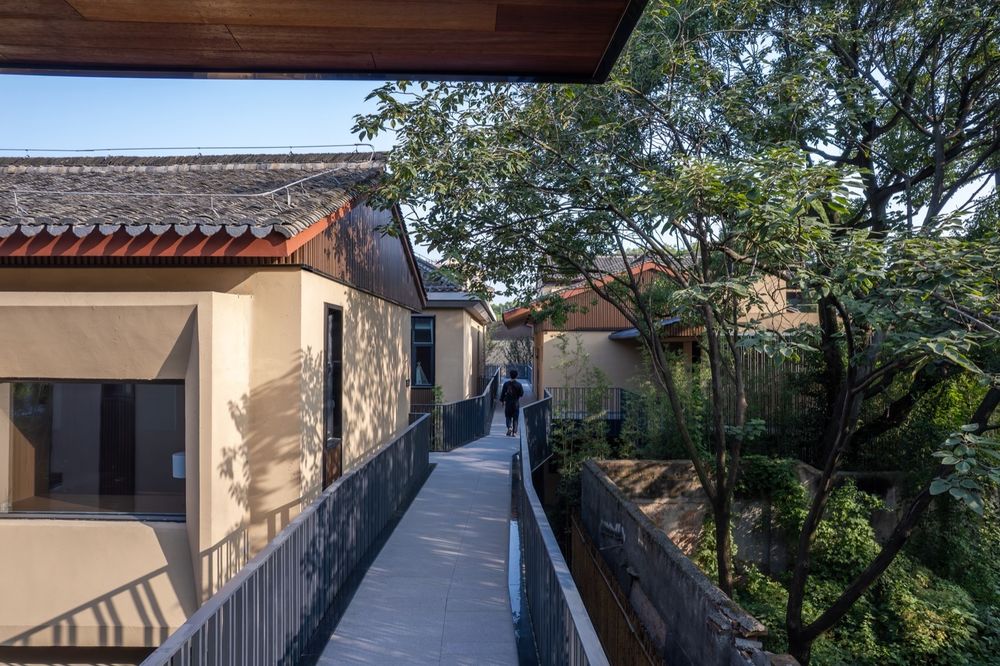
▼连廊细部,The Corridor ©嵒建筑摄影
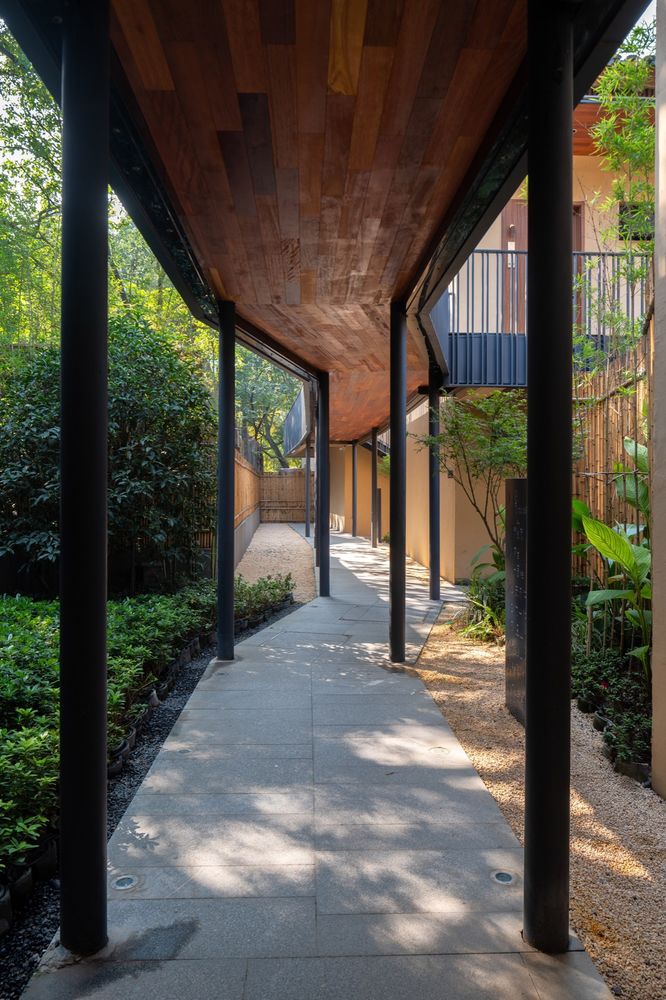
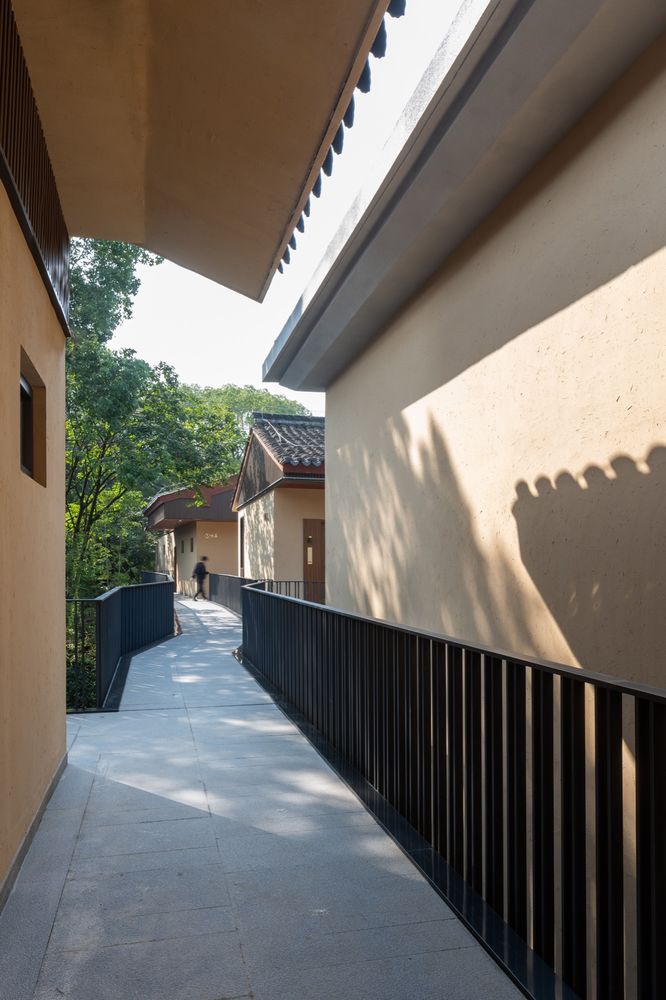
连廊的走势,注重了与两侧建筑忽近忽远的“呼吸感”,在连廊不贴紧建筑的地方,局部形成“镂空”的庭院,形成灵动的空间层次;技术层面,优化了主梁与复合楼板上下叠加的常规做法,将楼板至底部吊顶的厚度控制在了20cm,柱径控制在了15cm。柱网布置并没有追求极限的少,而追求了将柱子落在相邻建筑柱网的延申处。尽量对齐的操作,最大程度减轻了底层柱子的“存在感”,营造出轻盈灵动的空间体验。通常顾客从长厅北端进入酒店,完成入住手续后,便走出户外,行走在连廊之下,一边漫游庭院,一边走入各客房建筑。
The trend of the corridor focuses on the “sense of breath” between buildings on either side of the near and far. It is partially formed into a “hollowed-out” courtyard where the corridor is not close to the building, creating a dynamic spatial hierarchy. For the technical part, the conventional way of stacking the main beams and composite floor slabs on top and bottom was optimized. The thickness of the floor slabs to the bottom ceiling was controlled at 20cm, while the diameter of the columns was at 15cm. The arrangement of the network of columns does not pursue the limit of the less but pursues the columns to fall in the extension of the network of columns of the adjacent building. The operation of aligning as much as possible minimises the “presence” of the columns on the ground floor, creating a light and dynamic spatial experience. Customers usually enter the hotel from the north end of the Long Hall. After completing the check-in process, they would step outside and walk under the connecting corridors, roaming the courtyards as they make their way into the various guestroom buildings.
▼连廊二层回看长厅,Looking back at the Long Hall ©嵒建筑摄影
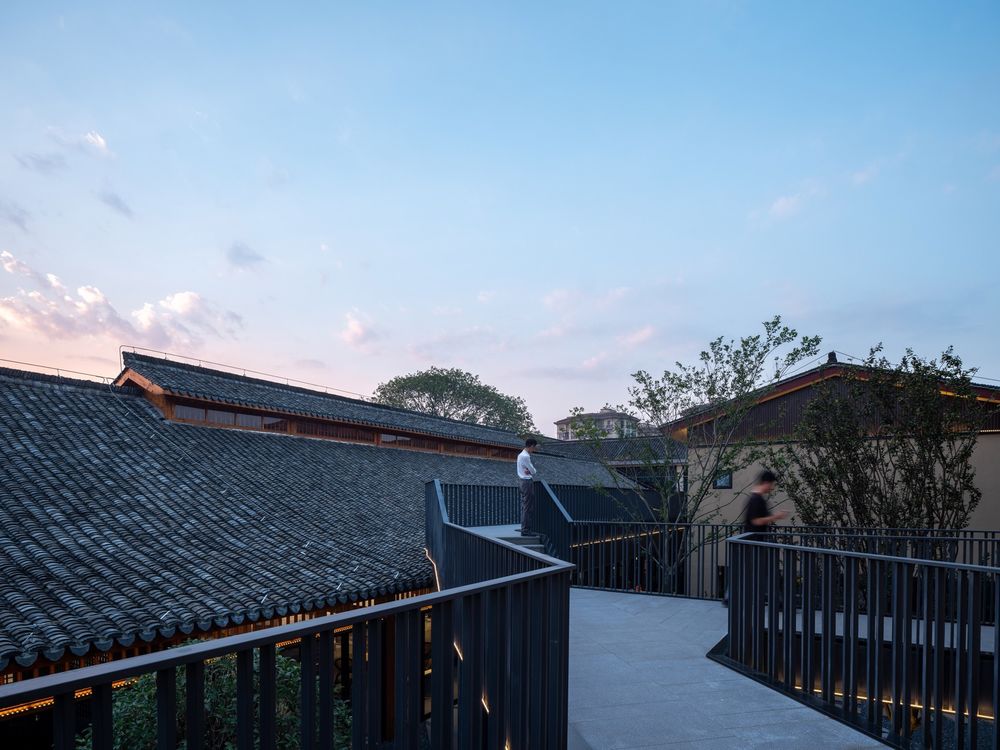
▼客房与爬上瓦屋面的连廊,Guestrooms and the connecting corridors that climb up to the tiled roofs ©嵒建筑摄影
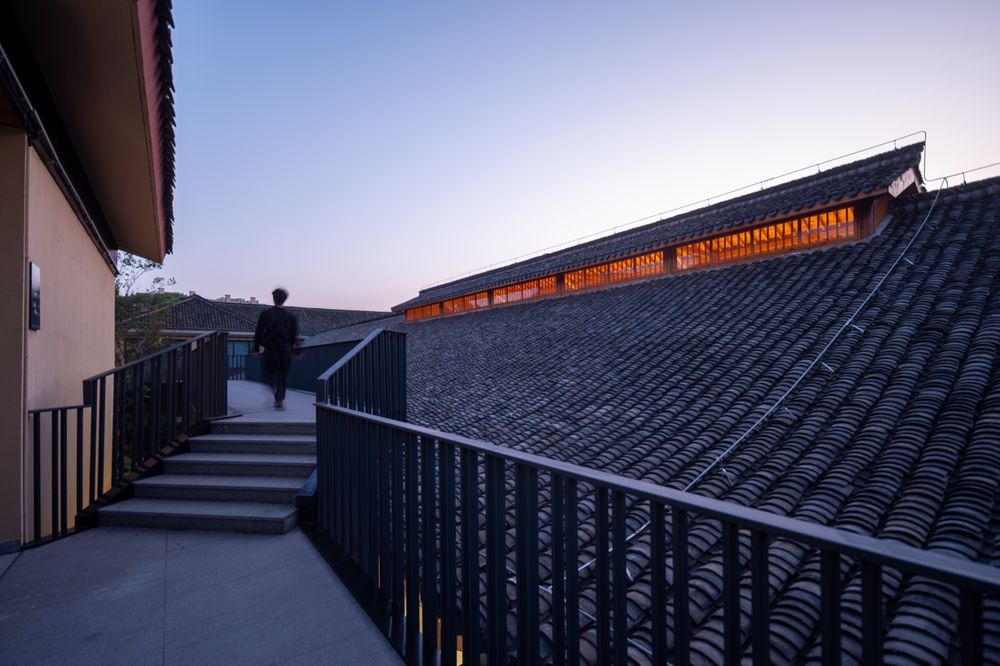
▼层层递进的庭院与客房,progressive layers of courtyards and guest rooms ©郑国栋
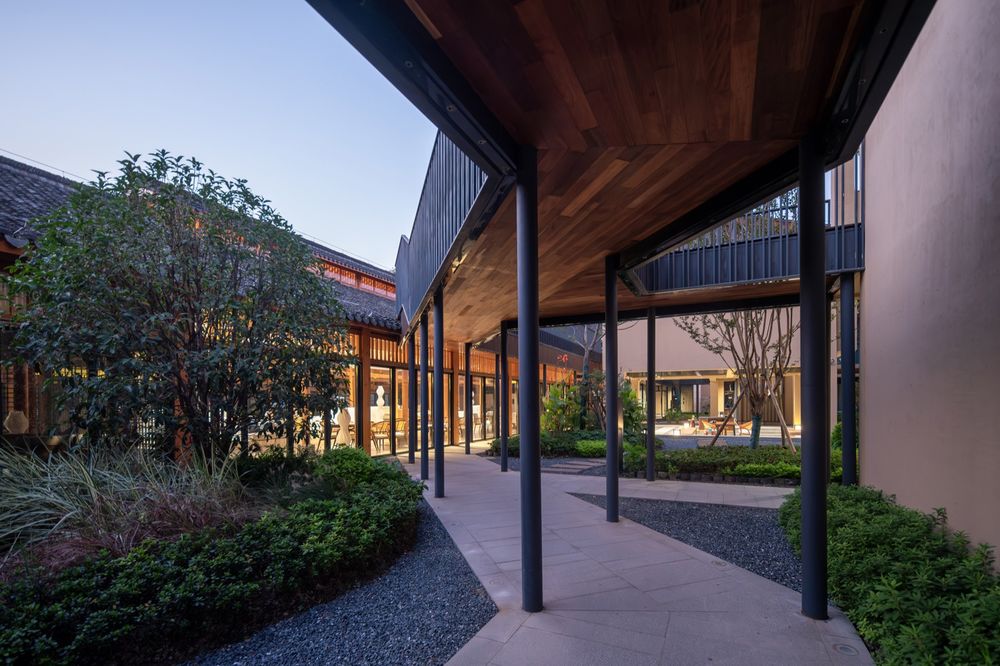
酒店公区与客房:亭庭相生 Public Areas and Guest Rooms: Harmony of Pavilion and Courtyard
C形堆场和长厅东南侧被打造为了酒店的客房区,由6栋建筑组成,相对集中的布置便于管理。但在如此狭窄的建设用地内,同时保障客房的采光、视野与私密性并不容易;其次,所有客房要实现无障碍、不淋雨、方便顾客识别方向。客房区域存留有70余年树龄的6棵香樟树,胸径均超过30cm,它们见证了老茧站的兴衰,新建的客房建筑需要绕开现状树形成舒适的庭院关系。设计的亮点便在满足上述条件的同时,实现丰富的漫游体验,实现客房数量和类型的最大化。庭院的画面层次则借由蜿蜒的砾石小径与乔灌木组团得以延展,茧站独特的老城“园林”空间气质借此得到新的演绎。
The southeast side of the C-shaped yard and the long hall was created as the hotel’s guestroom area, consisting of six buildings in a relatively centralised arrangement for ease of management. However, it is not easy to guarantee the light, view and privacy of the guest rooms at the same time in such a narrow site; secondly, all guest rooms must be accessible, rainproof and easy for customers to find their way around. There are six camphor trees of more than 70 years old in the guest room area, with a diameter of more than 30cm at breast height, which have witnessed the rise and fall of the old Cocoon Station, and the new building needs to be built around the existing trees to create a comfortable courtyard relationship. The highlight of the design is to maximise the number and type of guest rooms by providing a rich and varied wanderlust experience while meeting the above conditions. The image of the courtyard is extended by meandering gravel paths and clusters of trees and shrubs, reinterpreting the unique “garden” space of the old city of Cocoon Station.
▼茧·酒店鸟瞰,Aerial view of Jian Hotel ©嵒建筑摄影
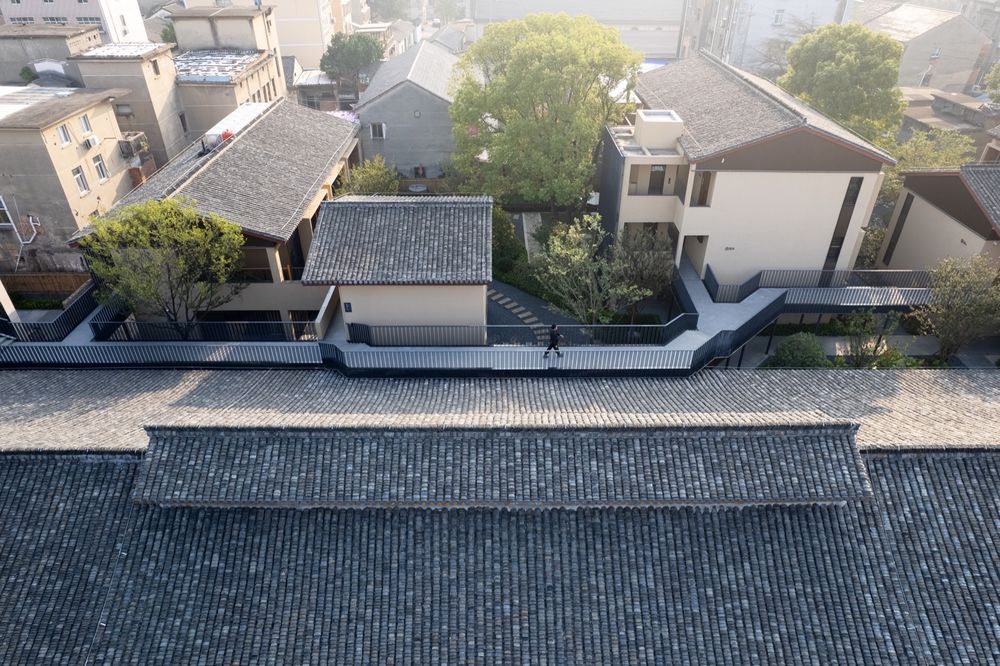
▼庭院,Courtyard ©嵒建筑摄影
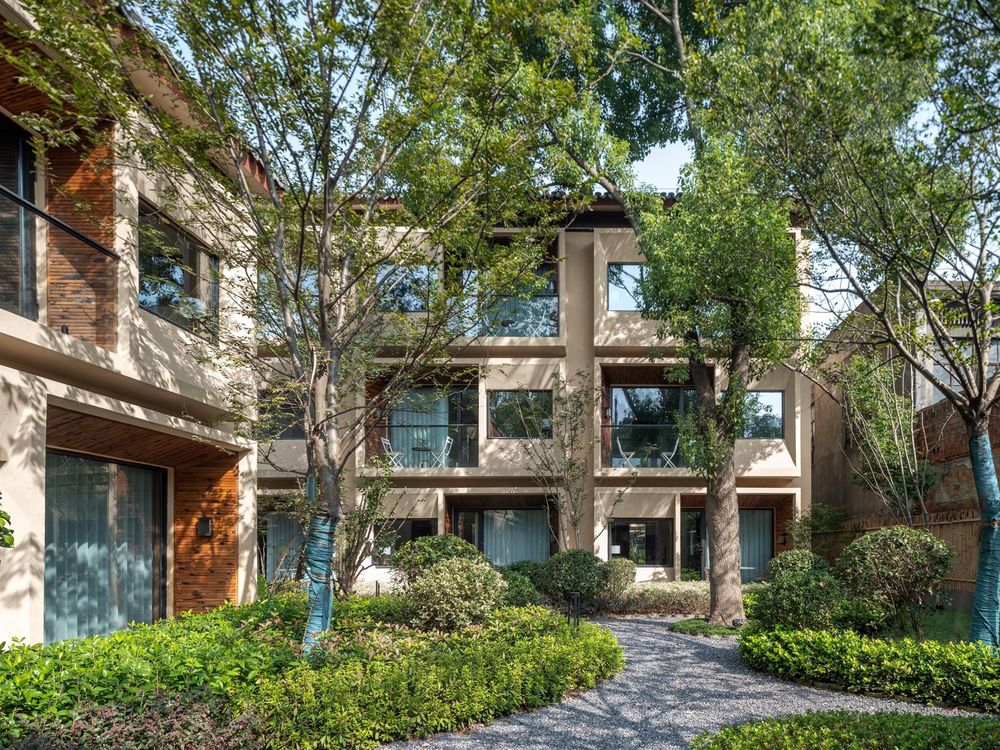
建筑外观以黄泥色艺术涂料和旧木板的组合形成基调,这源自于老茧站原始的材料关系——木结构与黄沙水泥墙的组合,屋顶附近配以仿木饰面长城板,形成格栅形式,屋面选择小青瓦,最终让整个酒店在鸟瞰视角中重新回到老城的肌理之中。
The exterior of the building is formed by the combination of yellow clay-colored art paint and old wooden planks, derived from the original material relationship of the Old Cocoon Station – the combination of wooden structure and yellow sand cement wall. Near the roof, faux wood-grain Great Wall panels are used to form a lattice structure and small blue tiles are chosen for the roof, ultimately allowing the entire hotel to reintegrate into the texture of the old city when viewed from above.
▼建筑外观,The exterior of the building ©嵒建筑摄影
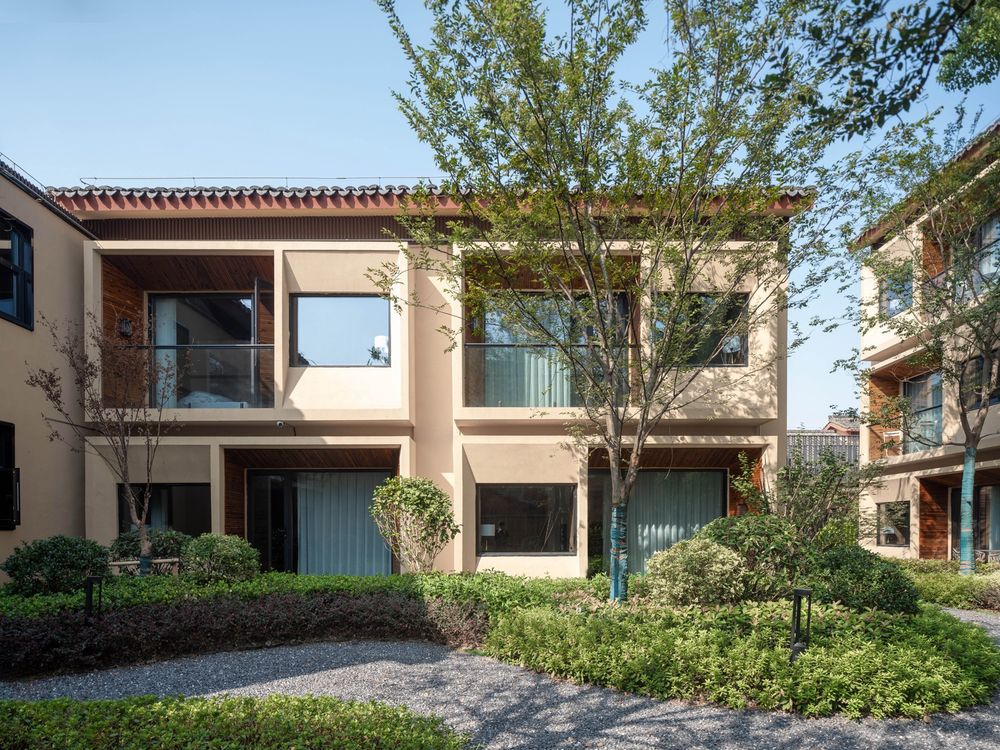
▼客房窗外,Outside the guest room window ©九樟 ©嵒建筑摄影
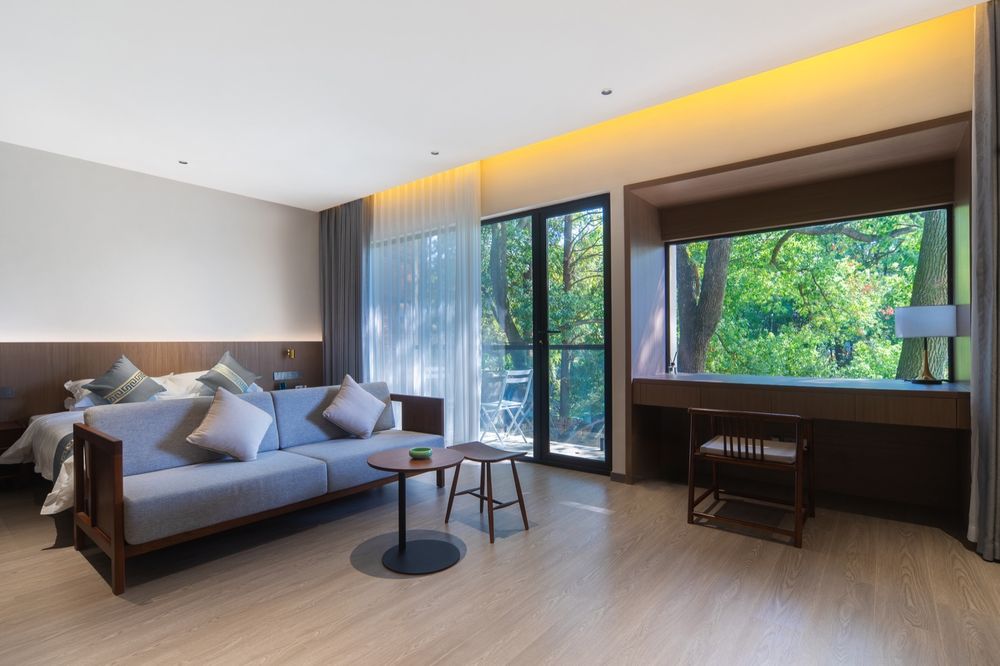
不同户型反映在建筑立面上,选择了统一的单元形式以营造整体感。一组凸出的立面单元分为左右两部分,分别是阳台和窗洞,窗洞内侧对应室内书桌,它们以楼层为界,镜像交错,形成特有的韵律感。在极为有限的进深条件下,以类似“浮雕”的手法,实现了有层次感的内外效果。
Different unit types are reflected on the building facade, choosing a unified unit form to create a sense of unity. A set of protruding facade units is divided into left and right parts, which are balconies and window openings, respectively. The interior desk corresponds to the window openings’ inner side, and they intersect and mirror each other, creating a unique rhythmic sense based on the floor. In extremely limited depth conditions, a relief-like technique is used to achieve a layered internal and external effect.
▼回廊中庭,Atrium of the cloister ©嵒建筑摄影
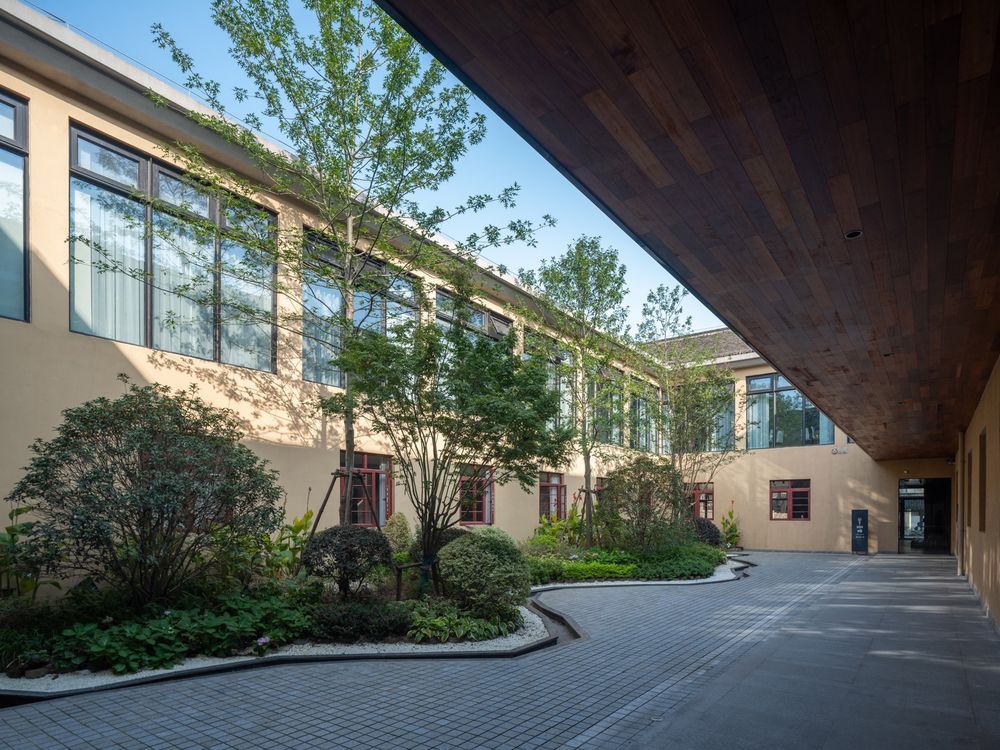
回廊被打造为复合的酒店配套集合及后勤办公用房,对顾客开放的功能包括酒店餐厅、包厢、宴会厅、面向老街的酒吧、棋牌室、SPA、健身房,这些功能兼顾了后期独立运营的可能性和不经由客房区独立抵达的需求;回廊东侧为酒店的“后场”,配合后勤流线布置有综合布草间、管理人员办公室、消控室等,后勤供应的进出被布置在了东北侧。
The corridor is designed as a compound hotel support complex and logistical office space. Open functions for customers include hotel restaurants, private rooms, banquet halls, a bar facing the old street, chess and card rooms, a spa, and a gym. These functions consider the possibility of independent operation in the later stage and the need to independently reach without going through the guest room area. The east side of the corridor is the “backstage” of the hotel, with comprehensive linen rooms, management offices, and control rooms arranged in coordination with the logistical flow. The logistics supply in and out is arranged on the northeast side.
▼层层递进的庭院与客房,progressive layers of courtyards and guest rooms ©嵒建筑摄影
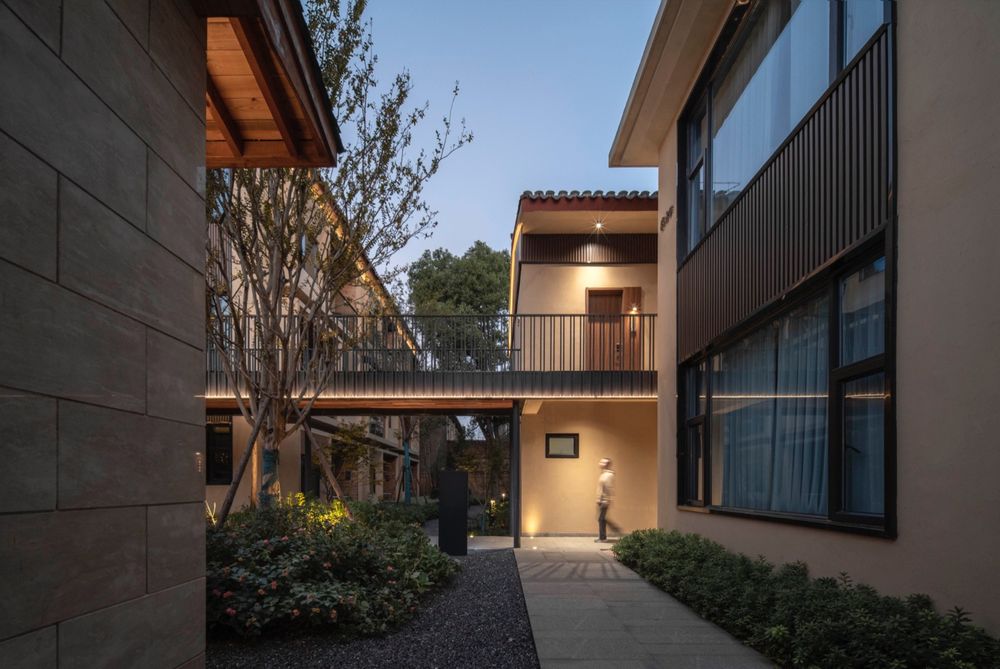
结语 Closing Remarks
乡镇存量建筑的改造更新,尤其是各类文化遗址、工业遗址的改造更新是九樟营造近年接触比较多的项目类型,我们在面对这类项目时,坚持尊重场地的记忆,通过重新整理、组织在地要素,而不是“无中生有”的方式,回应和处理设计问题。最终力求为项目“重组”具有差异化、独属性的,脱胎于自身的新基因,让一座经历70年岁月的老茧站,携带着历史的痕迹,以焕然一新的状态继续前行。
正如美国作家威廉·福克纳所说的,人就像是永远坐在一辆背向行驶的火车上,唯一能看清楚的就是过去。希望在时代里滚滚向前的我们,也常对过去满怀一种温情与敬意。
The transformation and renewal of existing buildings in towns, especially the transformation and renewal of various cultural and industrial relics, are the project types that we have been exposed to more in recent years. When facing such projects, we insist on respecting the memory of the site, responding to and addressing design issues by reorganizing and organizing local elements, rather than creating something out of nothing. In the end, we strive to give the project “recomposition” a differentiated, unique attribute, born from its own new genes. This allows the old cocoon station that has experienced 70 years to continue forward in a renewed state, carrying the traces of history. As the American writer William Faulkner said, people are like sitting on a train that is always moving backward, and the only thing they can see clearly is the past. We hope that in the rolling forward of our era, we would also hold a kind of warmth and respect for the past.
▼从对岸老街看向北入口,Looking across the old street towards the north entrance ©郑国栋

▼酒店西侧主入口,门头建筑一旁得到保留的楝树,Main entrance on the west side of the hotel, with a preserved neem tree next to the front building ©郑国栋
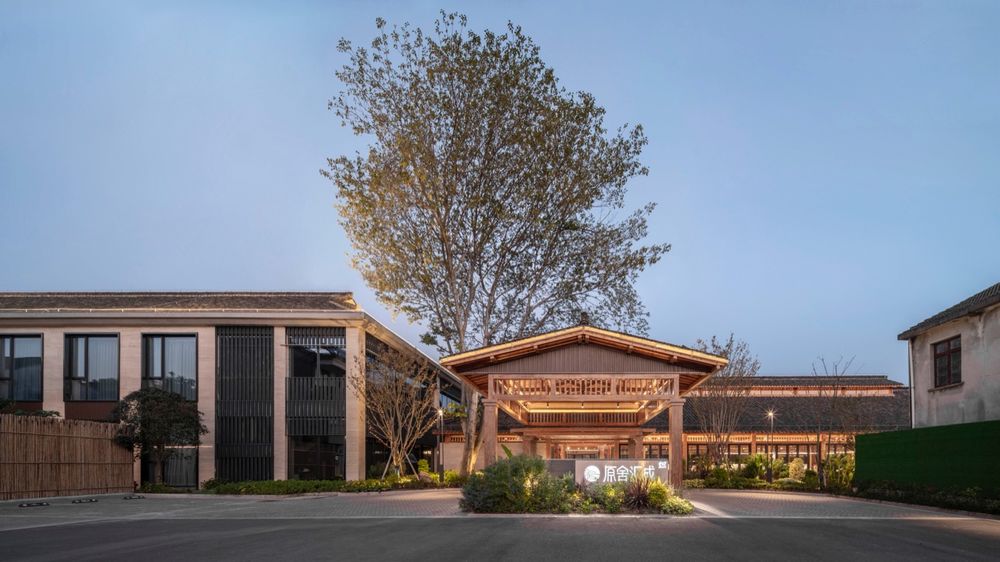
▼酒店南入口鸟瞰,Aerial view of the north entrance of the hotel ©嵒建筑摄影
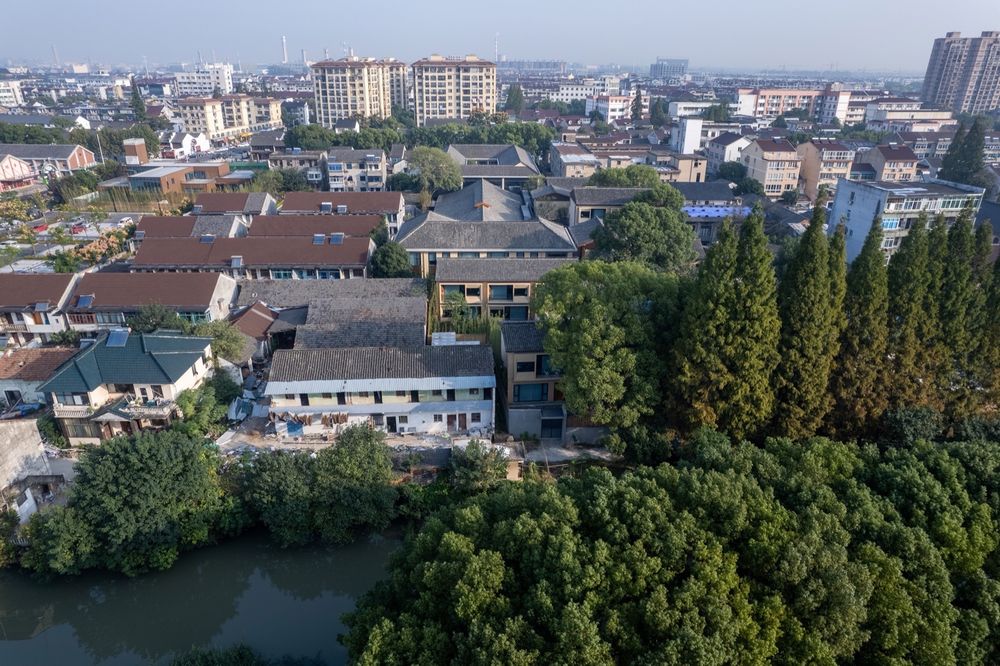
▼茧酒店户型平面,Floor plan for the Hotel ©九樟
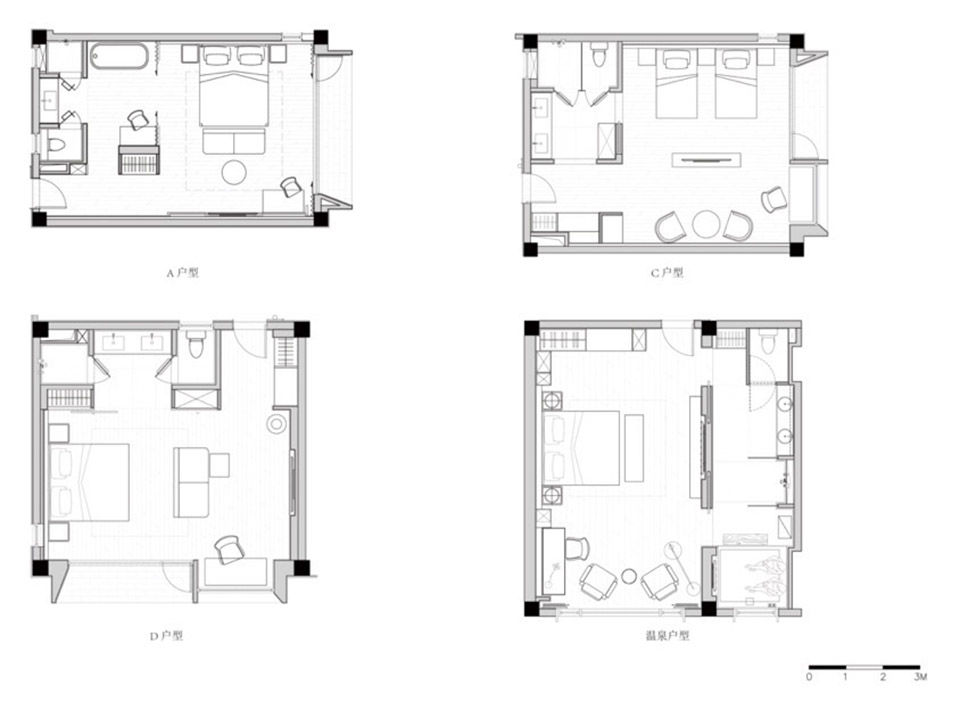
▼K2客房立面,剖面,墙身大样,Elevation, section, and the wall sample drawing of the K2 guest room ©九樟
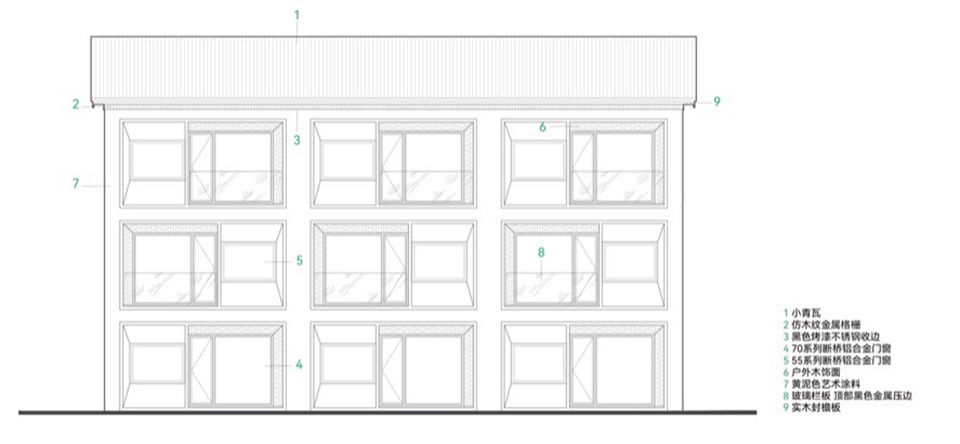
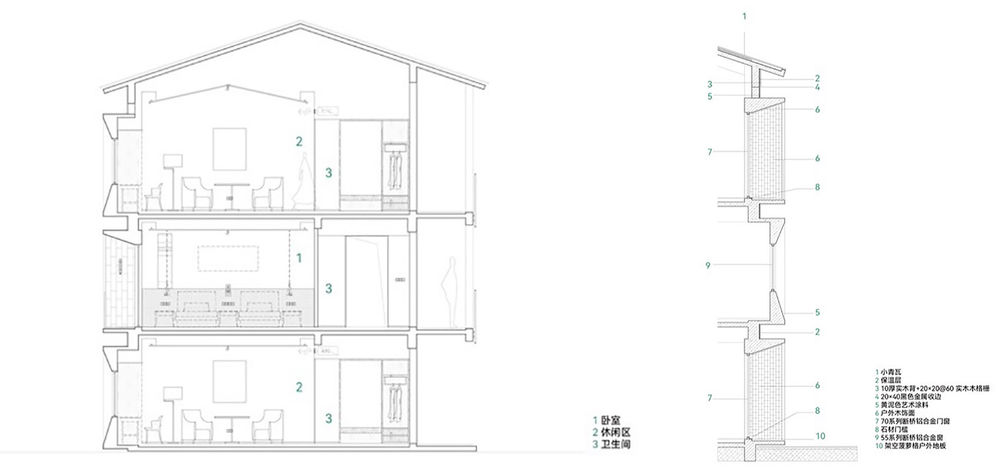
▼K3客房立面,剖面,墙身大样,Elevation, section, and the wall sample drawing of the K3 guest room ©九樟
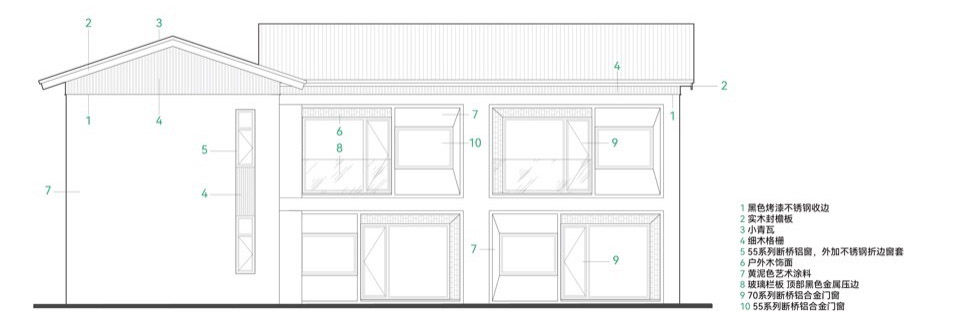

▼回廊北立面,剖面,North elevation and section drawing of the cloister ©九樟


