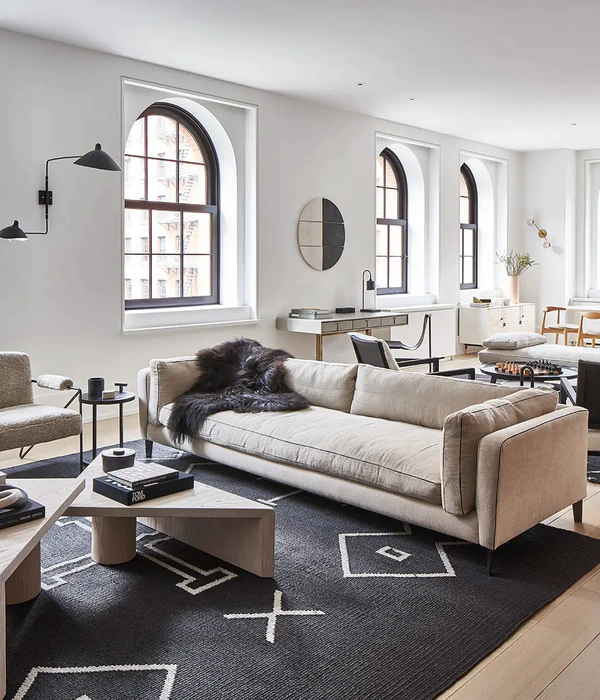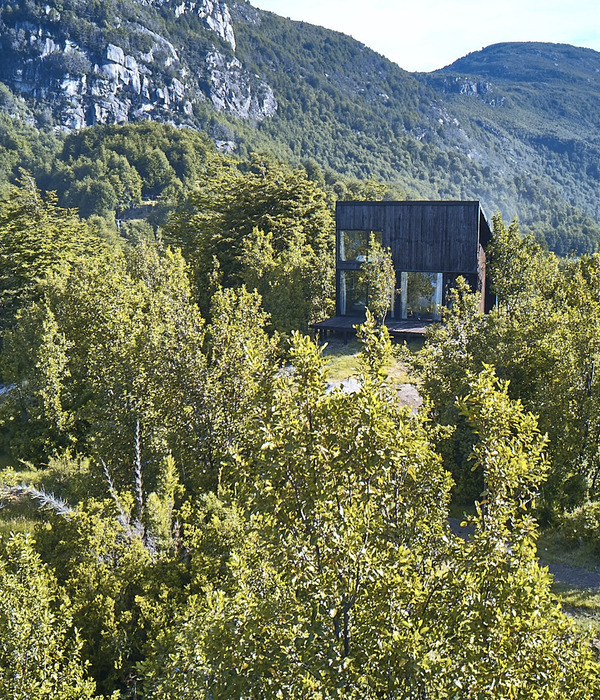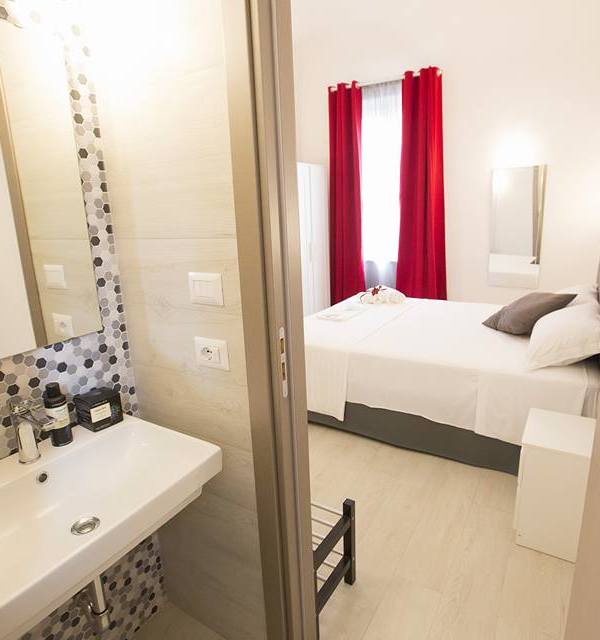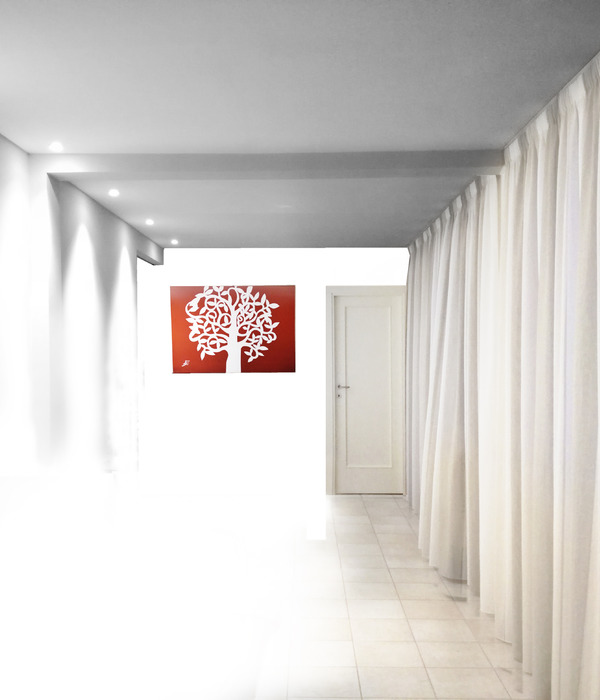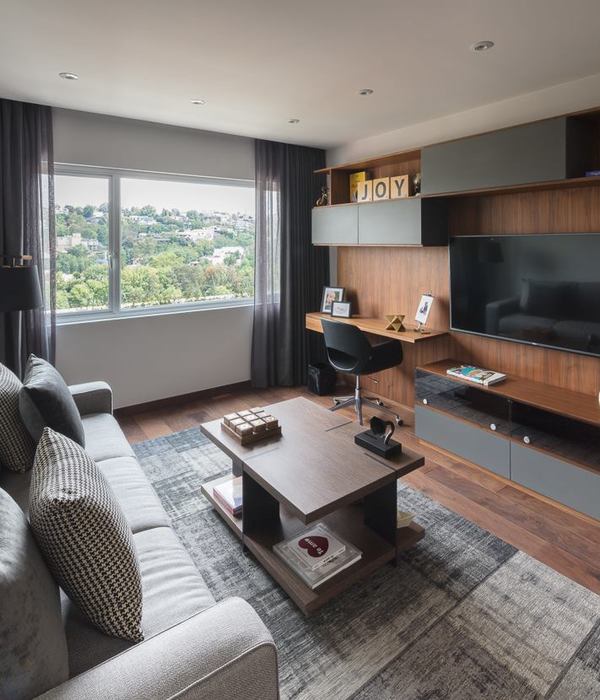Vietnam Binh Thanh house
设计方:Vo Trong Nghia Architects & Sanuki + Nishizawa architects
位置:越南
分类:居住区
内容:实景照片
图片:26张
该项目是对一处住宅的设计,该住宅位于越南的胡志明市。有趣的是,该住宅是为了两个小家庭而建的,一个是一对年迈六旬的老夫妻,另一个小家庭便是这对老夫妇的儿子和儿媳以及孙子。该住宅似乎有着双重性格一样,让人捉摸不透。场地位置是该城市一处典型的发展下的都市区,面临着嘈杂繁闹的街道。但值得一提的是,该场地附近有一条小河,Saigon动物园也距这里不远,动物园里的一大片绿地为整个地区带来活力。
该住宅主要是由两个不同的空间组成,这两大空间可以互相交替。一个完全现代风格的生活空间共有三层,四周是混凝土制的砖墙,墙上刻有图案。每两层构筑物之间的部分会放置有草木花卉的绿植,这些绿色植物一直延伸到了住宅外,与室外环境融为一体。居民们在闲暇时间可以坐在小院子里享受着微风,暖阳,大树和水流声,在这里,时间的脚步仿佛变慢了,一切都是那么惬意与安然。
译者:蝈蝈
Located in the center of Ho Chi Minh city in Vietnam, the house was designed for two families; a couple in their sixties and their son’s couple with a child.The plot has a bilateral character. It is in a typical developing and urbanizing area in the city, facing to a noisy and dusty street. But it is also very close to the river and the Saigon Zoo with a plenty of greenery.
The house is composed of two different spaces positioned alternately. Spaces for modern lifestyle are allocated in three floating volumes wrapped by concrete pattern blocks. Between volumes are two in-between spaces covered by glasses and widely open to the exterior, where the residents enjoy their natural life with wind, sunlight, green and water.
越南Binh Thanh住宅内部实景图
越南Binh Thanh住宅内部卧室实景图
越南Binh Thanh住宅外部实景图
越南Binh Thanh住宅外部局部实景图
越南Binh Thanh住宅外部夜景实景图
越南Binh Thanh
住宅平面图
越南Binh Thanh住宅平面图
越南Binh Thanh住宅剖面图
{{item.text_origin}}


