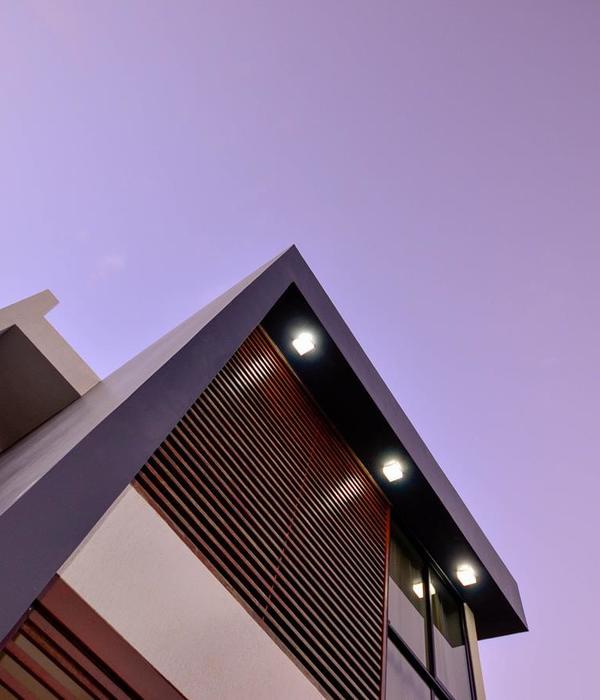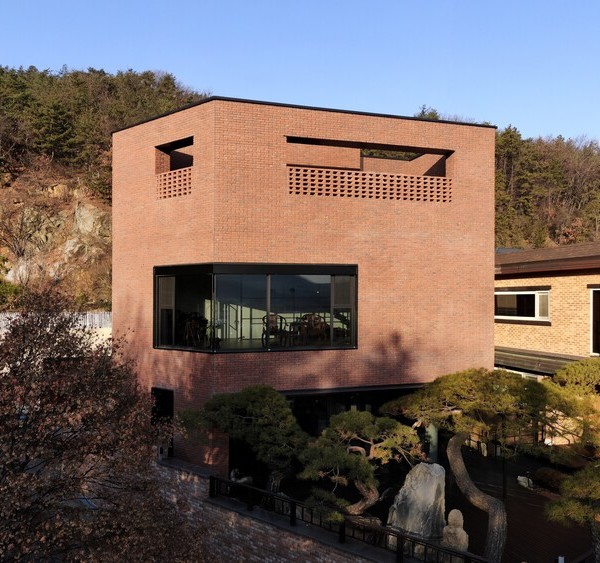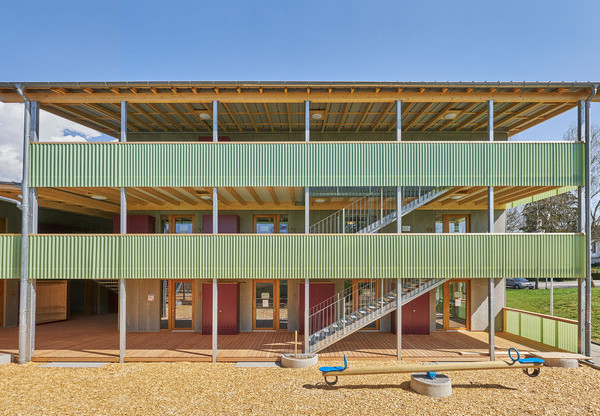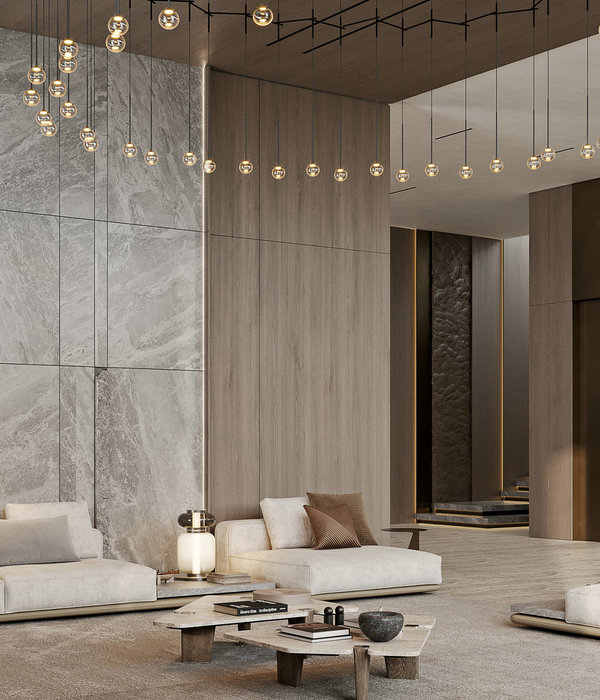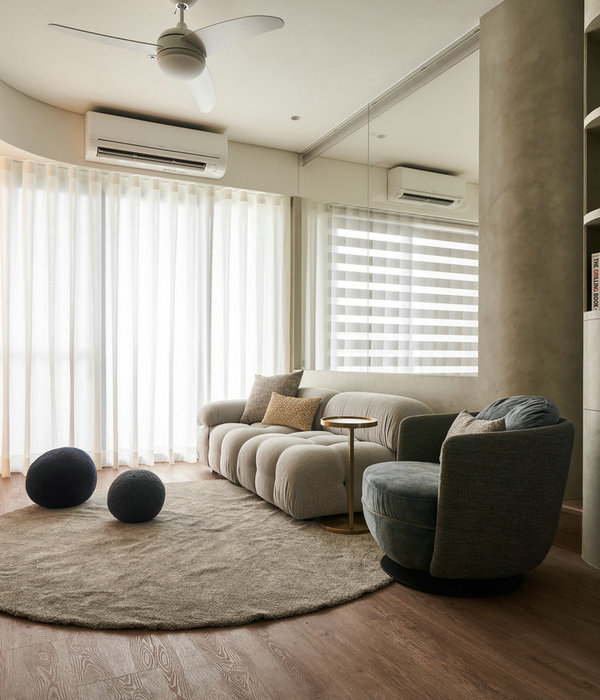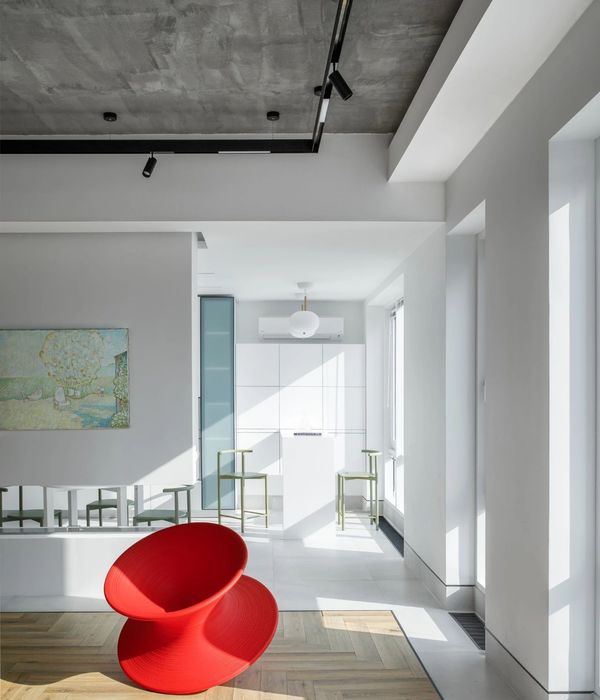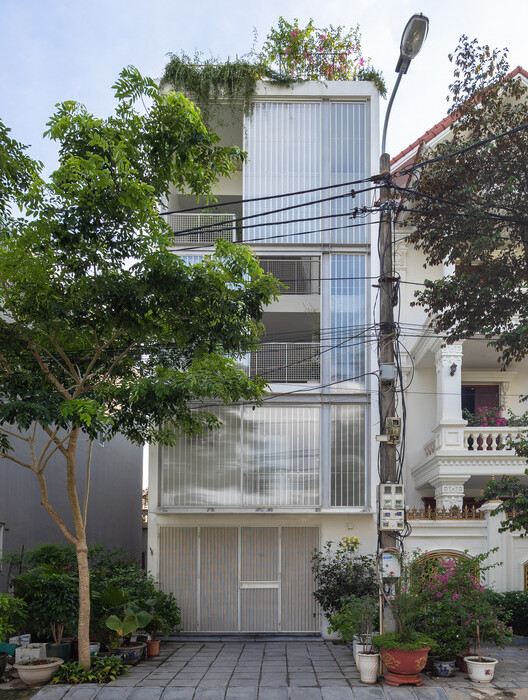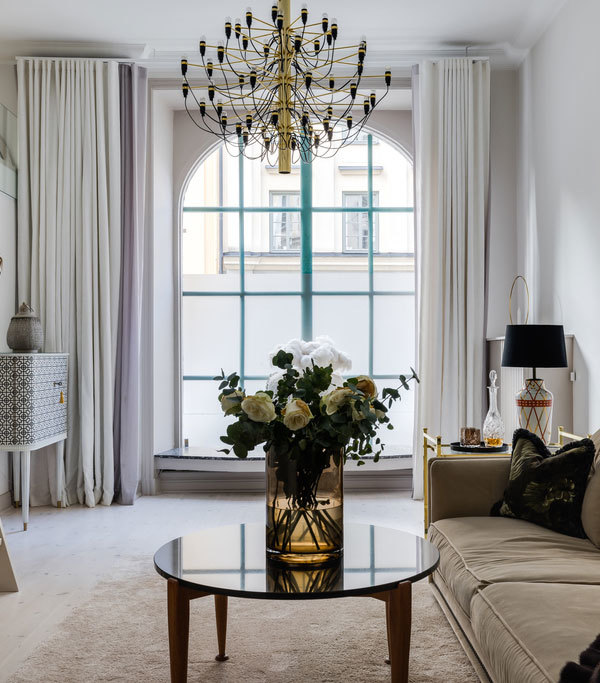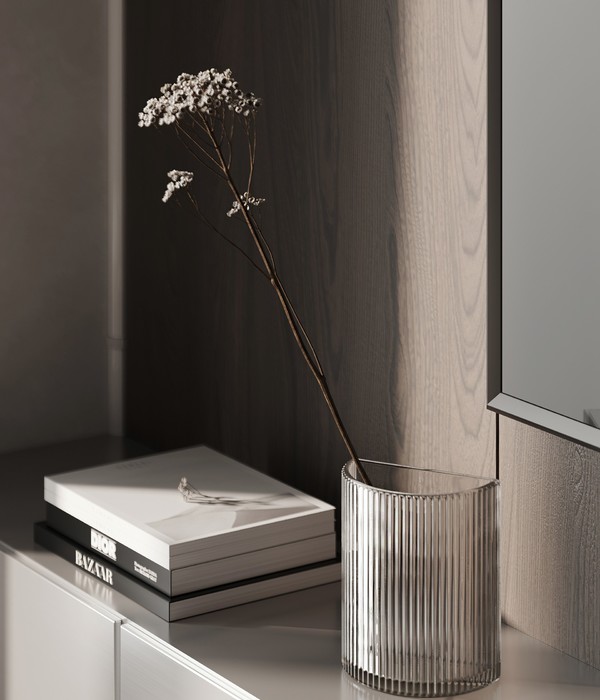Architects:Agora Arquitectura
Area :861 ft²
Year :2021
Photographs :Joan Casals Pañella, Jose Luis Cisneros Bardolet
Lead Architects :Joan Casals Pañella y Jose Luis Cisneros Bardolet
Team : Belen Ramos, Ane Rodriguez, Sofia Lobianco, Clara Corominas Jaime Gutiérrez y Giulia Valentino
Builder : Fustes Sebastià, Wood&Bois SL, Vicente Castaño, Juan Carlos Merelo, Toni Antequera
Props : MINIM Barcelona
City : El Bajo Ampurdán
Country : Spain
The Shelter of a Wall Allà la veig!, de feixes i boscos rodejada,amb sos pallers que daura del sol ponent la llum.Ja veig ses parets, sa rústega teulada,sa negra xemeneia que de la llar sagradaal cel aixeca el fum.La masia, Francesc Casas i Amigó
We are in Baix Empordà. On top of a small cliff, overlooking a set of fields full of sunflowers. Facing the sea, strongly stalked by the Tramontana winds. Behind an old wall of a house, which guards its farmhouse and annex territory in ruins.
The commission requires rebuilding the found pursuing the idea of a place to spend the weekend. The project is located, sheltered by the only wall that still stands the test of time.
Parallel to the wall, protected from outside views, from the hot summer sun and the cold winter wind, two rooms unfold. One facing South looks out at one end of the wall. Another with South and East orientation, penetrates the center of the wall, through a small window that allows connection to different times on the horizon. After the wall, the great room appears to dominate the views. Freely and in the central part of the house, a black box, contains all the domestic services. Two bathrooms again reveal the context, through the reflection of the mirrors and glazed tiles. Competing with the views of the living room, the kitchen adds to the resource of the bathrooms, taking advantage of the polished marble.
In reality, everything is explained in a small 80cm offset that separates the traces of the old building from the new one. The subtle dislocation avoids taking off the old construction in the execution of the new one. It allows for stability by giving space to a dry stone backing, which uses loose rocks from the excavation of the exposed slab. But above all, it forces us to constantly wander between limits that indeterminate the presence of both realities. In the same direction, 11 prefabricated wooden pillars are placed on the base, parallel to the existing wall.
A vertical structure that, through transparency and slenderness, stands capable of recomposing the ruin. Opposed to this in the opposite corner, a new wooden shelter completes the vertical and horizontal enclosure of the new house. This time it is a continuous shell built in CLT. In its horizontal, a set of old tiles from the environment can be seen reused. In the vertical, the trowel of a local bricklayer, again throwing coarse sand mortar. In productive mimesis with the elements that actually build the place. Construction time: 90 days
▼项目更多图片
{{item.text_origin}}

