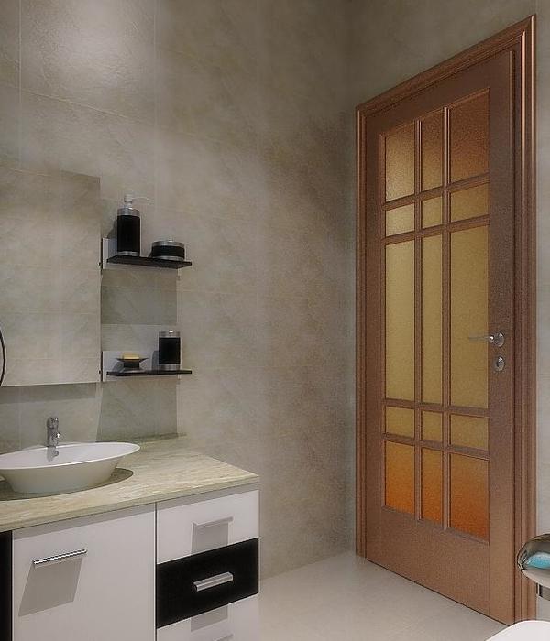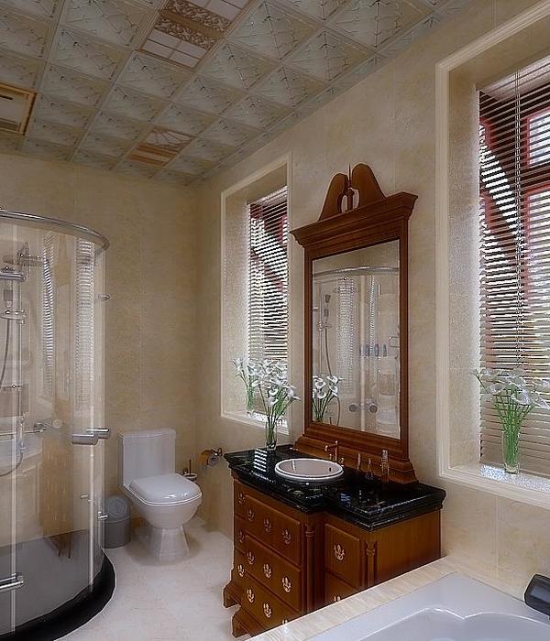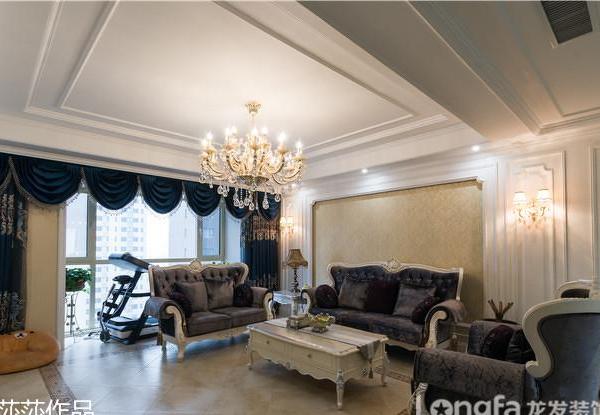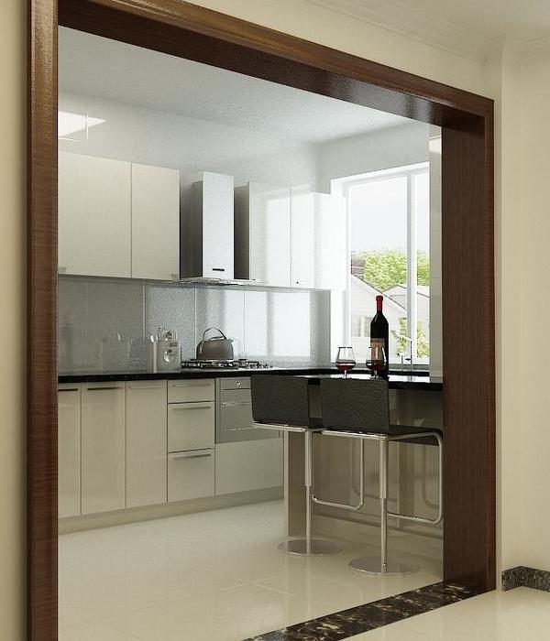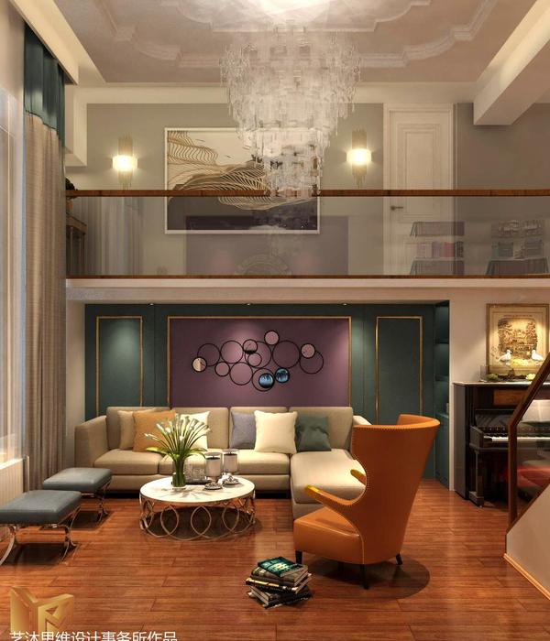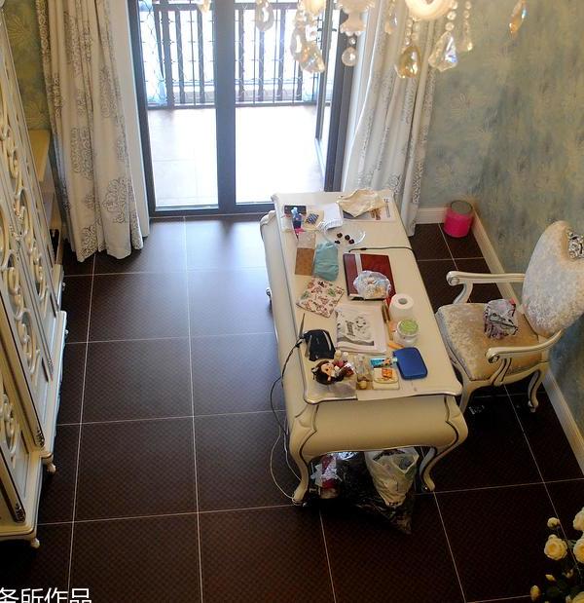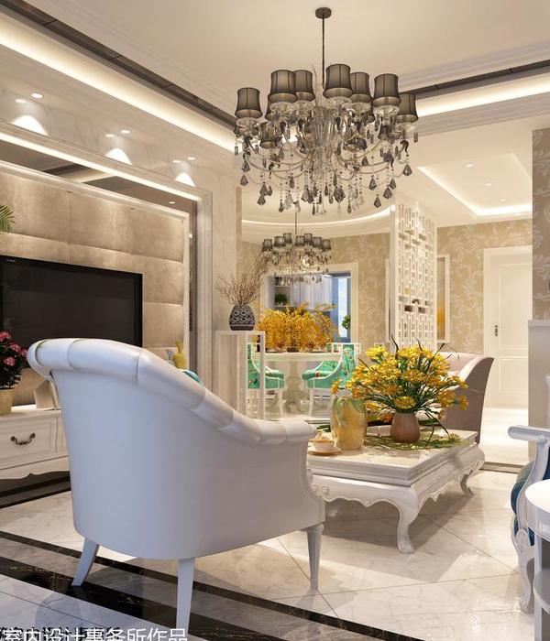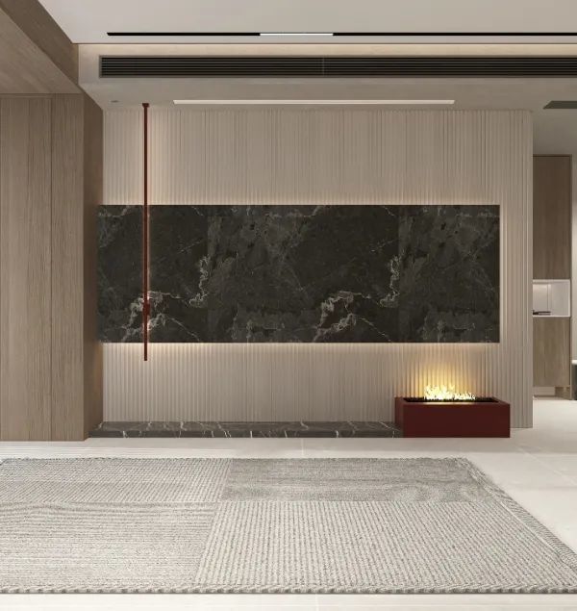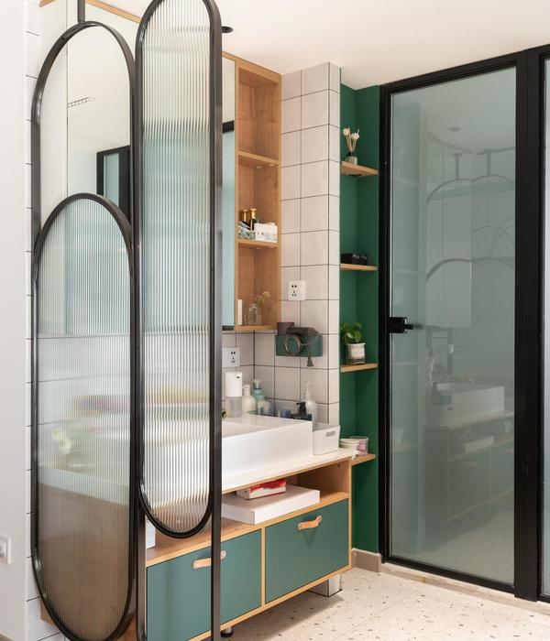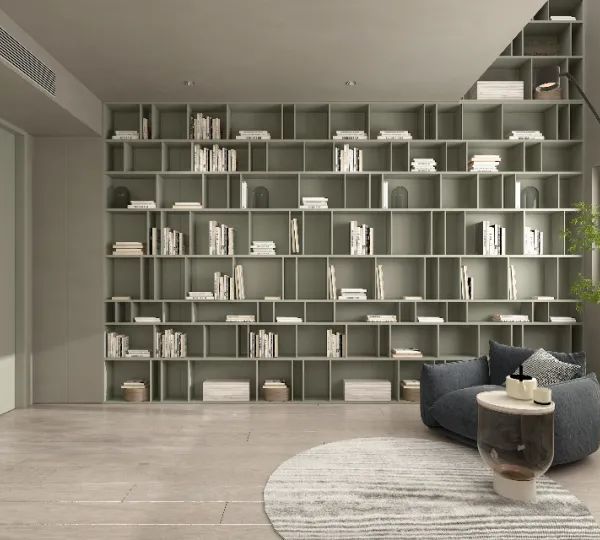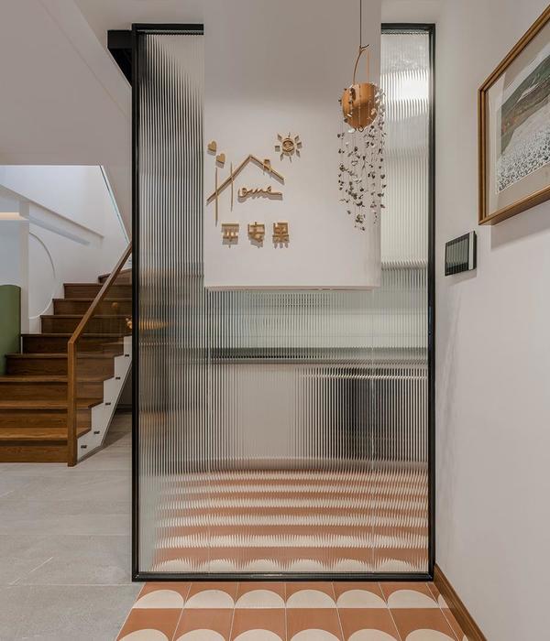- 项目名称:西班牙曼雷萨绿色环保公寓
- 设计方:Pich-Aguilera Architects
- 位置:西班牙
- 分类:居住建筑
- 规模:8,504平方米
- 图片:16张
- 摄影师:Courtesy of Pich-Aguilera Architects
The Spanish man ray housing
设计方:Pich-Aguilera Architects
位置:西班牙
分类:居住建筑
内容:实景照片
图片来源:Pich-Aguilera Architects
项目规模:8,504平方米
图片:16张
摄影师:Courtesy of Pich-Aguilera Architects
建筑在设计上同现在的城区进行了比较,有了一些思考。
我们可以归纳为三点:
与城市高层建筑的关系上:该建筑十分注重屋顶的设计,路面和开放的空间组成了一个“水平外观”,保持了相同格局,非常醒目。屋顶采用了绿色水箱,比较环保。与St. Ignasi街的关系上:该建筑采用象征主义建造外观,成直线形,清晰明了。与Montserrat街的关系上:该项目不寻常的设计和格子式的布局为城市增添了活力。建造时,注重为行人创建公共空间,同时要掌握好楼间距。这些公寓的走廊面向Montserrat街,走廊也是重要的公众活动区。
节水方面,设计了节水系统和设施,高效利用水资源,使用合理的节水机制。屋顶上有生态绿色水箱,绿色的屋顶就不需要灌溉了,便于打理和维护。在城市里,这种景观绿色环保,赏心悦目,也净化了空气(将二氧化碳转化成氧气)。建造时,研究了当地的降雨量,所以建筑师设计的屋顶花园的蓄水箱。下大雨时,水就被储存起来了,必要时,会用水泵抽水。污水可以再利用,有效减少污染。节水系统能将废水用于冲马桶。采用节水龙头和器具,控制流量,每分钟最大流量为12 升。
能源
这座符合生物气候学的建筑注重节能,进行详细的隔离研究,有较好的隔热效果。隔热效果超出了规定的20 %,隔离层从5厘米增加到8厘米,超出国际标准的6%,隔离板的应用也比国际规定多出了20 %。使用的木结构比较隔热,还采用了双层细木工设计。热传导系数小于等于3.30 W/m2。
屋顶也改善了隔热设计,而且水的比热容大,热惯性大。节能的同时,保持房间的凉爽。外观有很多小孔和片状设计,像气垫一样,利于通风,建筑的方位和露台设计都是经过考量的,实现了交叉通风,还建了太阳能烟囱。建筑使用了混凝土板材,建造高品质的外观,比较隔热。采用了多种颜色和结构,十分显眼,向人们展示了不同的组装效果。节能的同时也节约了资源,安全环保。太阳能系统得到充分应用,太阳能集热器可以提供热水,还能用于室内供暖。夏天的时候,有效调节室温和湿度,非常舒适,不需要安装空调了。冬天的时候,也很舒适,相比于传统建筑,能节约40%的能源。
译者: Odette
From the architect. The proposal of the buildings and the open spaces has been structure from the consideration that the environment where the project is developed has got several point of view and confrontation with the existing city.
We can resume in three points this complexity:
The relation with the “high” city which gives a leadership to the roofs and the different treatment of the pavements and the levels of the open spaces make up a “horizontal facade” which maintains the same strength and urban intention as the real facades. Green water-tank roofs are proposed with this objective.
The relation with the St. Ignasi street as a principal access in the future city; the projects sets an typological organization and a rhythm in the façade with a constant alignment for generating a set that marks a clear urban boundary.The relationship with Montserrat street, where the buildings are planned to interpret the existing city with its irregularities and minimum parcel.
The proposed arrangement tries to generate open spaces for pedestrians but at the same time it looks for spaces of relation between the different buildings. All the halls to the apartments are facing the Montserrat street becoming a public space of connection between the houses.
WATER
In the matter of water saving we propose constructive systems and facilities that make an efficient use of the consumption and use of water, as well as the use of savings mechanisms proposed:Ecological green water tank roof: allows the provision of a green roof without irrigation and minimal maintenance. The landscaped area in an urban context , plus a visual and playful effect , is mainly a source of air purification ( transforming CO2 pollution in O2). The study of the rainfall of the place makes us to dispense of other uses of water stored in no more than water-tank roof garden . In the case of very heavy rainfall a reservoir stores the water drained, which is afterwards pumped to the roof when needed.
ENERGY
Mainly focused on building systems project in the bioclimatic building performance as well as the detailed study of the isolates, avoiding thermal bridges.
Thermal insulation is increased in all them stay by 20 % compared to that required by regulation 87 NRE -AT. Insulation thickness is increased from 5 to 8cm (can exceed 6% of global demand of a standard building). Insulation is available in slabs located on unheated places (can exceed an additional 20 % of global demand). Improvement in quality of carpentry, avoiding thermal bridge with an estimated 4% savings. All are double glazed joinery.A coefficient minor or equal to 3.30 W/m2 thermal transmittance K is studied for at all openings
The roof improves the thermal insulation with respect to a traditional inverted cover. With the added advantage of the thermal inertia of the water surface. Alternatives that incorporate elements of thermal inertia mean an additional saving of 2% and improve the cooling demand which can be reduced by 50 %.
The facades of the project contemplated a cluster of holes and an array of blades, which generate a flow mattress or climate provide perfect cross ventilation of all types and control them from radiation.The project, the orientations and patios are studied to ensure that all typologies have cross ventilation, solar chimneys are integrated in places were the demanded density does not allow it.
Industrialized concrete panels allow: Higher quality facades and tightness. A great opportunity to colors and textures. Continuous insulation across the front. A high speed assembly and manufacturing, thereby saving resources and energy. Qualitatively improve safety in work.Active solar systems are placed. Solar collectors on deck for both domestic hot water and to support some indoor heating.
Being able to guarantee summer temperatures and moisture sensitive inside terms of comfort without any need for artificial installation of air conditioning equipment.In winter you can achieve standards of comfort and performance at an estimated savings of 40% in respect to a conventional building (considering all the passive and active installations proposals).
西班牙曼雷萨住房外观图
西班牙曼雷萨住房外部图
西班牙曼雷萨住房总规划图
西班牙曼雷萨住房底层平面图
西班牙曼雷萨住房二层平面图
西班牙曼雷萨住房截面图
西班牙曼雷萨住房三层平面
西班牙曼雷萨住房平面图
西班牙曼雷萨住房图解
西班牙曼雷萨住房正面图
{{item.text_origin}}

