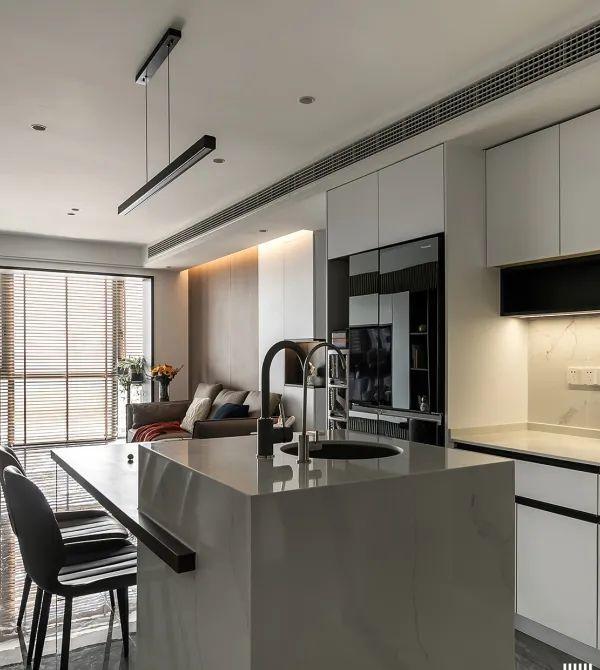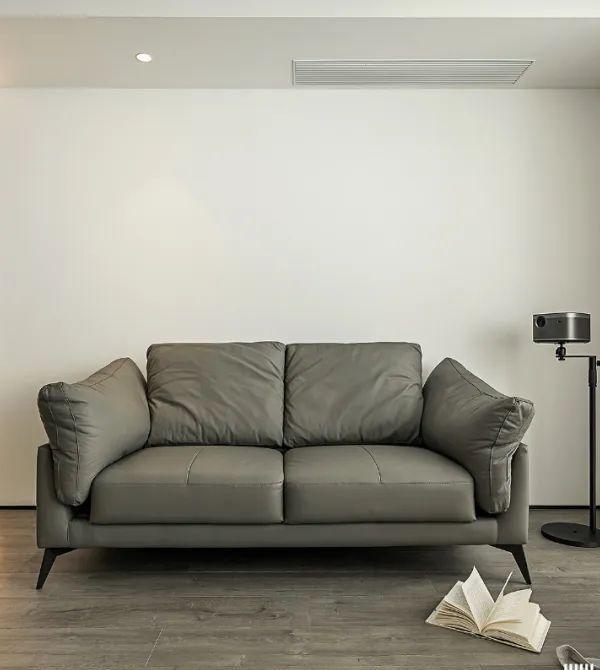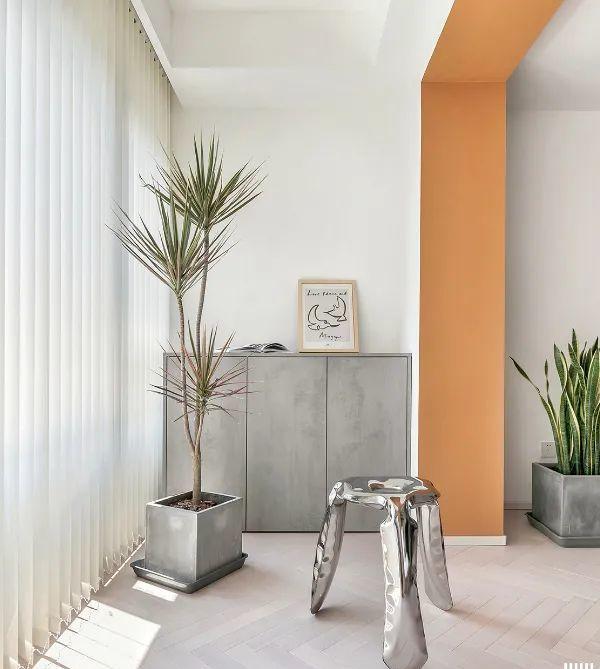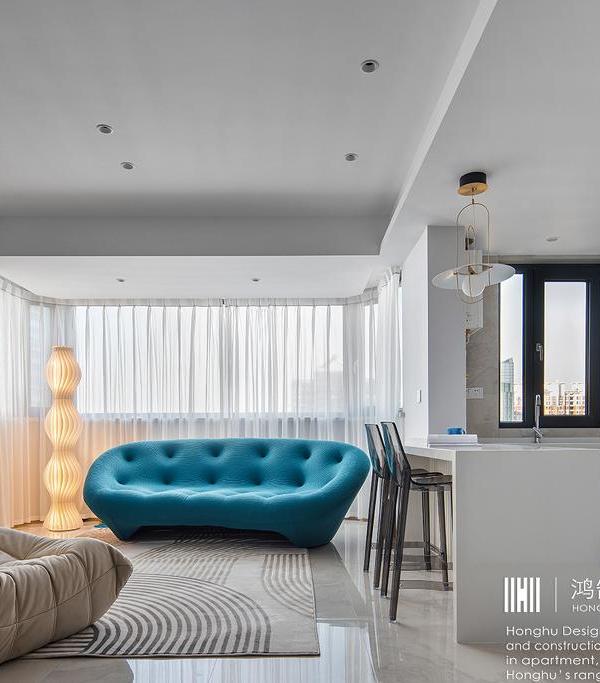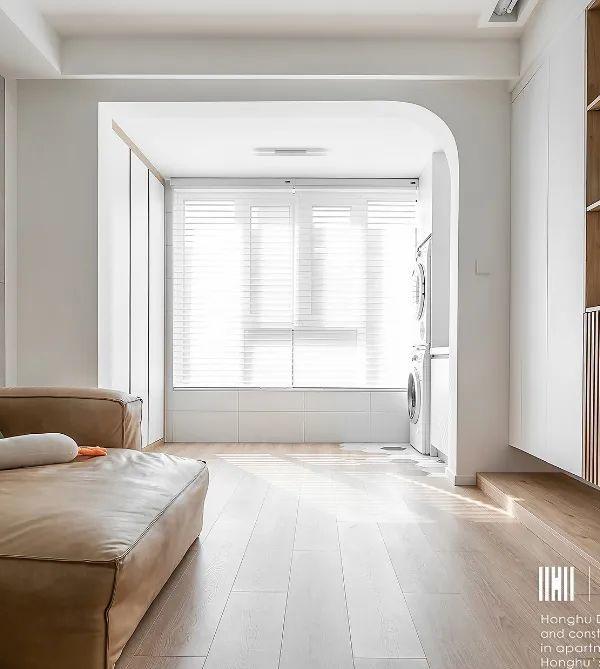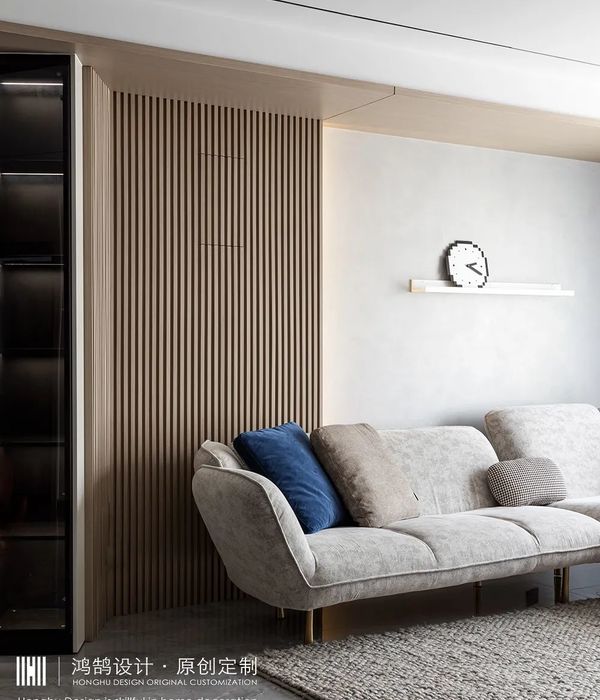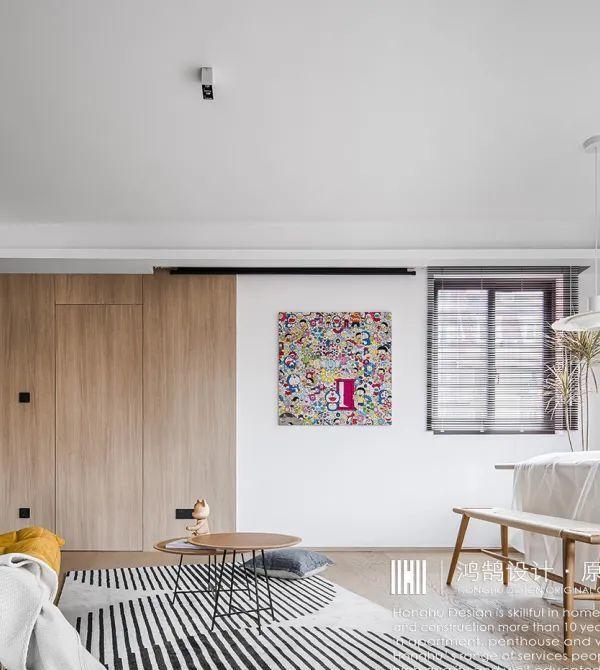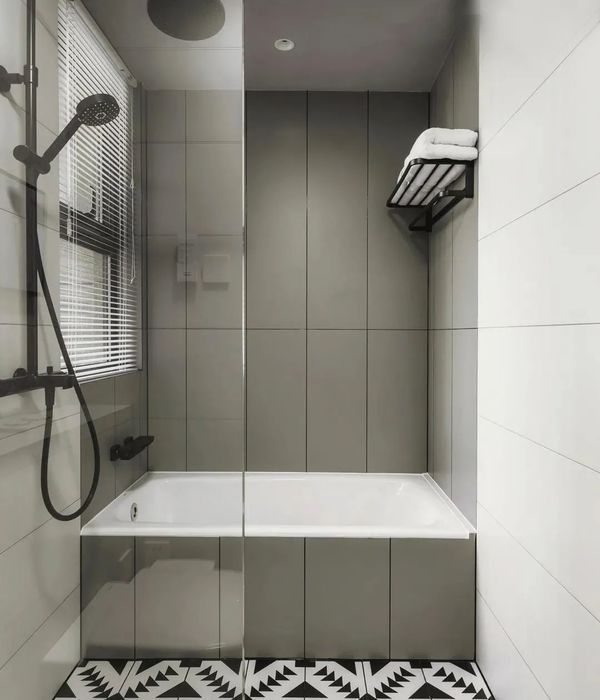Il progetto prevede l’ampliamento e la ristrutturazione di un appartamento, in una palazzina storica di pregio al centro di Sassari. Il progetto modifica l’impianto distributivo della casa, realizzando un’abitazione più consona alle necessità della famiglia e ad una concezione più moderna della zona giorno.
Tuttavia, vengono mantenuti alcuni elementi storici, ad esempio negli arredi e nel disegno della pavimentazione. Anche il contesto storico circostante viene inglobato nella dimensione domestica da ampie vetrate che si affacciano sugli edifici di pregio circostanti. L’ingresso all’appartamento si affaccia su un corridoio trasversale che divide la casa in due, alle due estremità sono state ricavate due ampie vetrate: una si affaccia sul terrazzo esterno, mentre l’altra sul vuoto del cortile interno, dando una spettacolare visione del retro di un palazzo storico. Per far risaltare queste viste, sono stati scelti arredi particolari: la prima apertura viene incorniciata da due librerie contrapposte posizionate ai lati, mentre la seconda, ospita una piccola zona studio.
Le finiture interne, pensate per rendere elegante e raffinato ogni ambiente dell’abitazione, sono realizzate accostando a pareti dalle finiture bianche e semplici, piccoli dettagli dorati , finiture in rovere caratterizzate dall’uso del listello verticale e da elementi in pietra scura con venature bianche.
Per dare risalto all’ingresso viene usata una carta da parati dai toni grigi e dorati, che riprende i colori e le finiture degli elementi di arredo del resto della casa.
Con la carta da parati viene caratterizzata anche la cameretta, in questo caso con colori chiari e delicati, richiamati negli arredi di questo ambiente.
Il parquet riprende un motivo a quadrotte, ed è uniforme in tutta la casa, ad eccezione delle docce e della zona benessere realizzate in decking. Stessa tipologia di materiale è stata utilizzata per gli spazi esterni, realizzati alla stessa quota del pavimento interno, in modo da creare un unico ambiente, sia cromatico che in termini di quote. La terrazza sul fronte strada è pensata come prolungamento delle zone interne e vede una corrispondenza tra la zona giorno e la cucina sia all’interno che all’esterno. La terrazza che da sul cortile interno, invece garantisce maggiore privacy ed ospiterà un’area salotto ed una zona verde.
The project involves a consistent remodeling of a fine ancient building apartment, which internal distribution has been completely redesigned to satisfy the needs of a more modern livign. Some historical elements, though, have been preserved, such as som furniture pieces and the floor choice.
Even the historical surroundings are part of the house: the main entrance faces a transversal hall at which extremities to two big windows allow the historical facades to be part of the house.
The hall divides the house in two and the windows allow to acces the main terrace and to see the inner courtyard.
Furniture has been carefully designed to enhance these views.
Internal finishes are chosen to convey an elegant and refined feeling, matching delicate golden details, oak paneling slats and white veined dark stone, with white simple walls.
To enhance the main entrance and decorate the kid bedroom, elegant and decorative wallpaper have been chosen to decorate some walls.
The hardwood flooring is characterised by a peculiar pattern, while outdoor terrace, showers and spa are covered with decking, perfectly aligned to the parquet level.
The house has two terraces, he main one is designed to be the natural externsion of the indoor spaces, while the small one, facing the inner courtyard, remains a more private and quiet environment
{{item.text_origin}}

