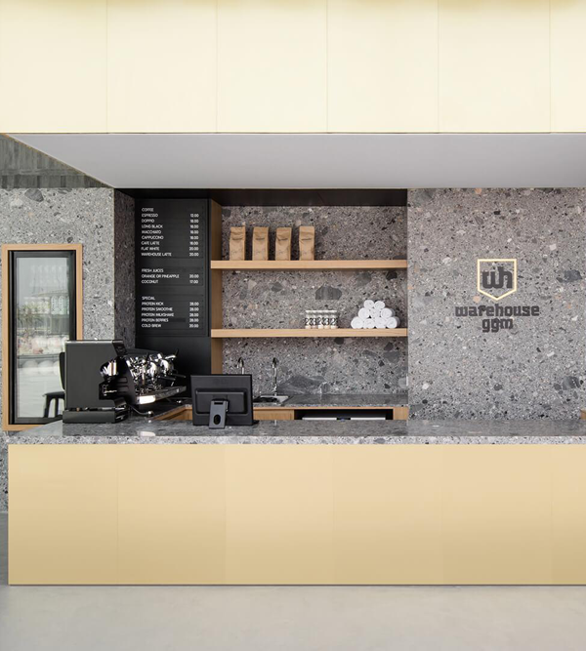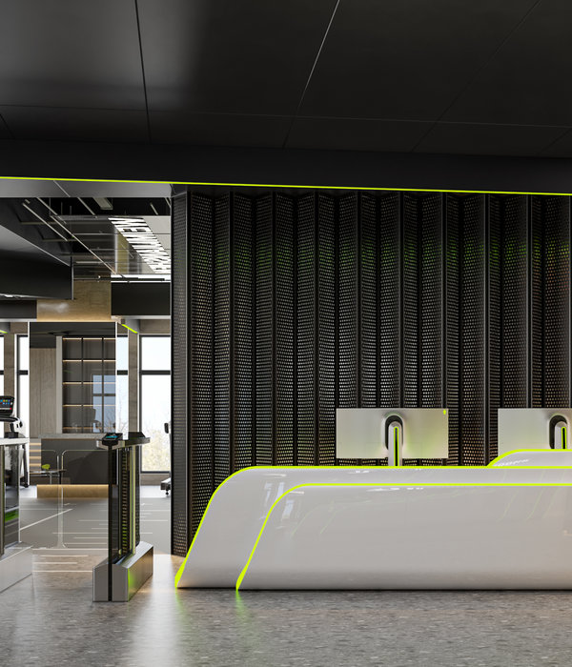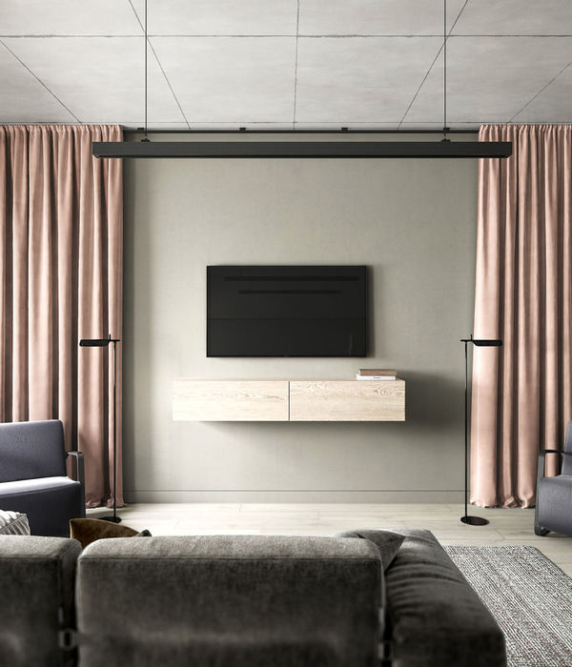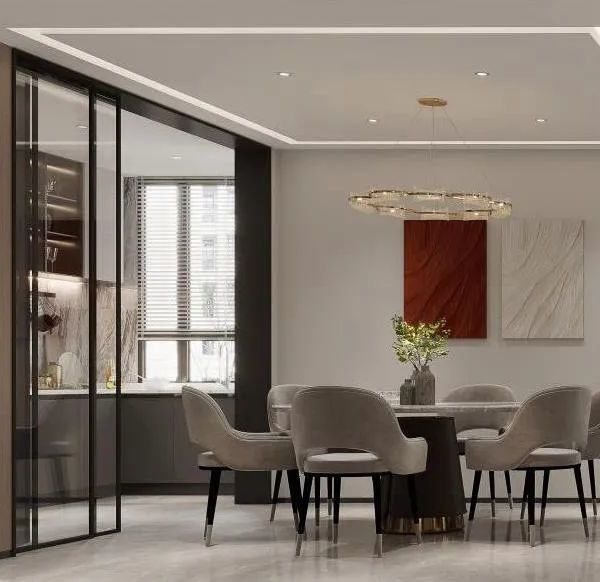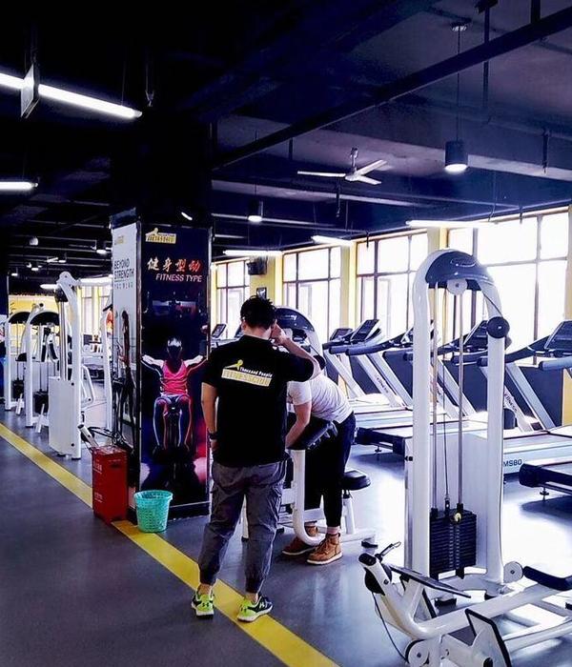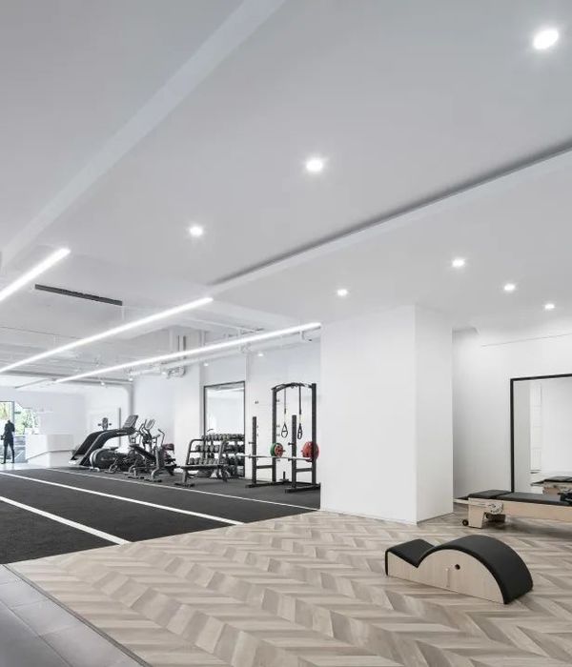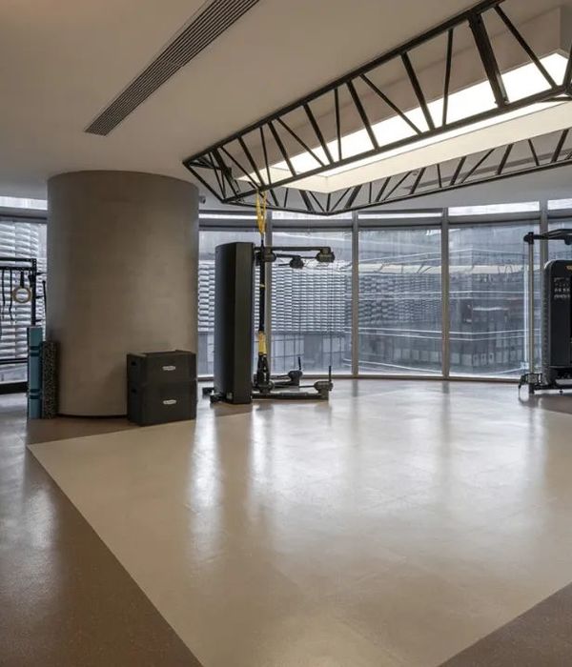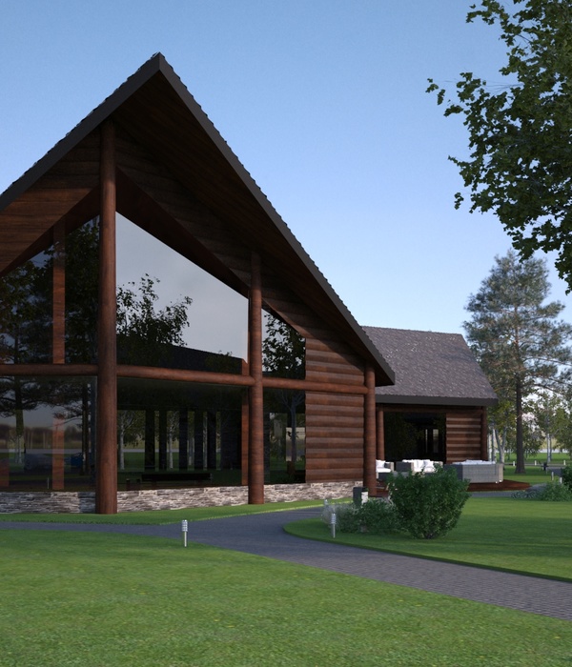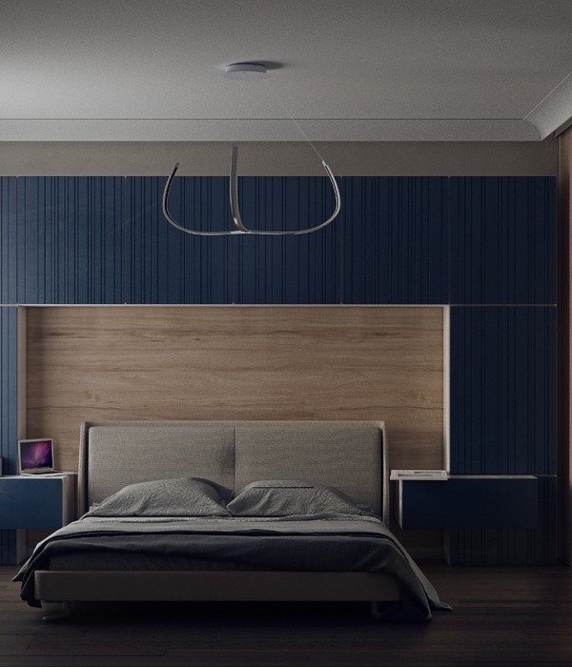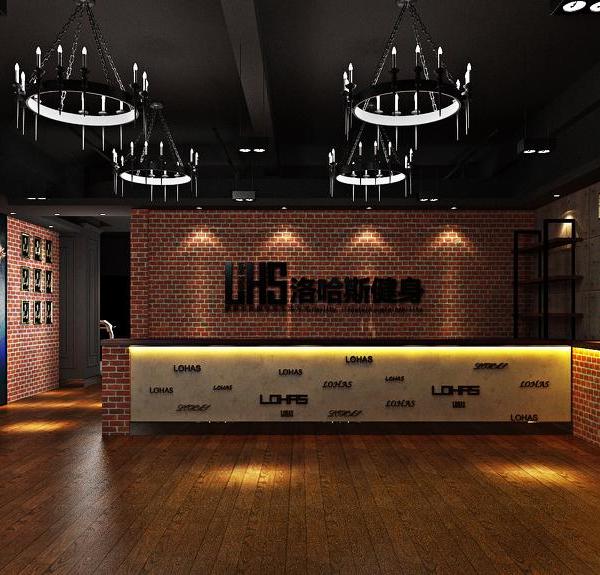洛杉矶大屠杀博物馆位于泛太平洋公园内的一处未被充分使用的场地,与公园中自然起伏的地形形成了无缝式的衔接。建筑在街道上呈现出低调朴素的观感,使展厅空间和博物馆整体的唤起式体验完全隐藏在体量之内。
The new Los Angeles Museum of the Holocaust enhances a formerly under-utilized section of Pan Pacific Park and was designed to merge seamlessly into the natural curvature of the Park. Its understated presence on the street belies the volume of exhibition content and the evocative experience of the project overall.
▼建筑的体量嵌入地下,与公园中自然起伏的地形形成了无缝式的衔接,the museum was designed to merge seamlessly into the natural curvature of the Park ©Iwan Baan
▼建筑拥有加州最大的集中式绿色屋顶之一,the subterranean building has one of the largest intensive green roofs in California ©Iwan Baan
▼入口坡道,entrance ramp ©Iwan Baan
设计充分利用了32,000平方英尺的建筑面积,并通过交互式的技术,在9个房间中展示了海量的虚拟信息资源。丰富的视听内容和交互触摸屏为各年龄段的参观者带来了优质的参观体验。
The economical design maximizes every square foot of the 32,000sqft space. The Museum uses interactive technology to contain an endless amount of virtual information across nine rooms. Audio-visual content as well as interactive touch-screen displays enhance the experience for visitors of all ages.
▼接待厅,reception area ©Iwan Baan
▼从走廊望向展览空间,exhibition room seen from the corridor ©Iwan Baan
▼丰富的视听内容和交互触摸屏为各年龄段的参观者带来了优质的参观体验,audio-visual content as well as interactive touch-screen displays enhance the experience for visitors of all ages ©Iwan Baan
©Belzberg Architects
©Belzberg Architects
大量基于经验的设计更帮助项目赢得了LEED的金级认证。这一嵌入地下的建筑拥有加州最大的集中式绿色屋顶之一,它同时起到了隔热以及防止结构暴露的作用。建筑的主体由混合了粉煤灰的混凝土构成,室内和室外的墙壁同样也使用了这一环保材料。
A significant amount of the experiential design also helped achieve the project’s LEED Gold certification. The subterranean building has one of the largest intensive green roofs in California which acts as insulation and limits exposure to the elements. It also comprises primarily of concrete integrated with fly ash mixture, an eco-friendly material that is exposed on the exterior and interior.
▼建筑的主体由混合了粉煤灰的混凝土构成,the building comprises primarily of concrete integrated with fly ash mixture ©Benny Chan
设计团队在开展项目期间与当地社区进行了充分而有效的商榷,并得到了市政府和公园及休闲场所管理委员会的一致认可。基于捐赠者提供的巨大支持,每年约有包括数千名学生在内的4万名参观者可以免费进行参观。
The project process included significant consultation with the community and received unanimous approval by the City Council and the Board of Commissioners of the Department of Parks and Recreation. Thanks to the tremendous support of donors, an estimated 40,000 visitors including thousands of students, visit the museum free of charge every year.
▼公园景观,landscape of the Park ©Jac Currie
▼场地平面图,site plan
▼平面图及剖面图,plan and section
Status: Completed 2010
Project Type: Cultural
Building Type: New
Size: 32,000 sf
Location: Los Angeles, CA
Sustainability Credentials: LEED GoldPrincipal: Hagy Belzberg
Project Manager: Aaron Leppanen
Project Team: Andrew Atwood, Barry Gartin, Brock DeSmit, Carina Bien-Willner, Christopher Arntzen, Cory Taylor, Daniel Rentsch, David Cheung, Eric Stimmel, Erik Sollom, Justin Brechtel, Philip Lee, Lauren Zuzack, Ashley Coon, Kris Leese, Micah Belzberg
{{item.text_origin}}

