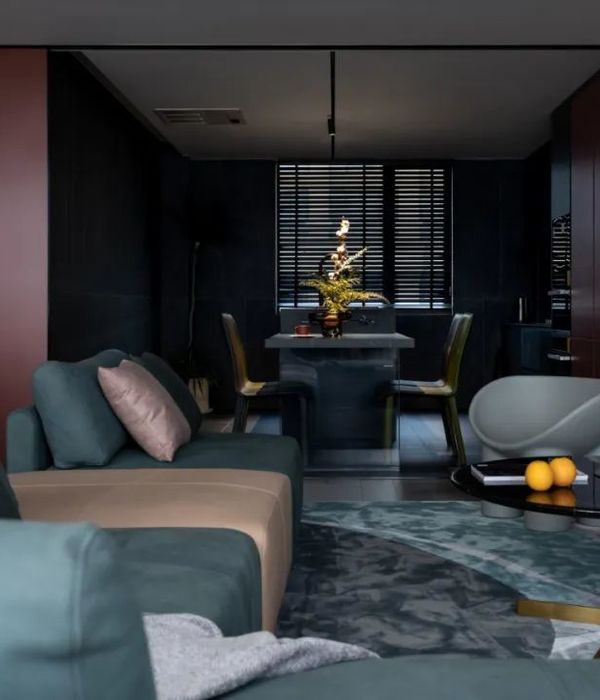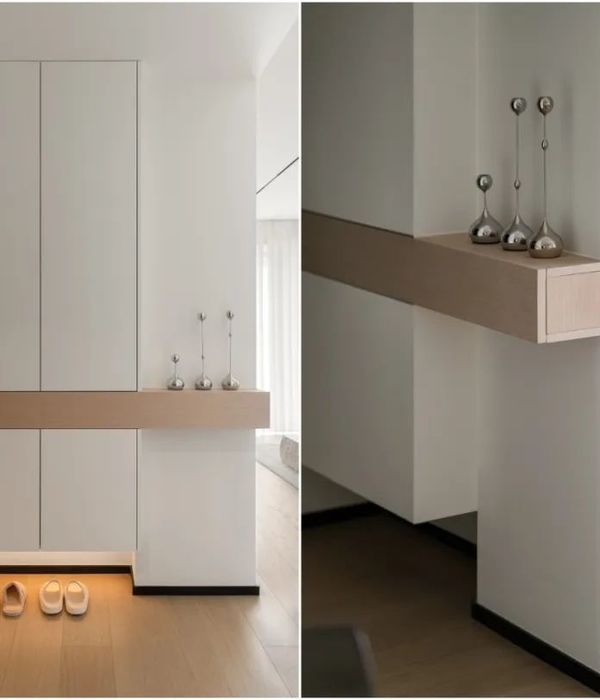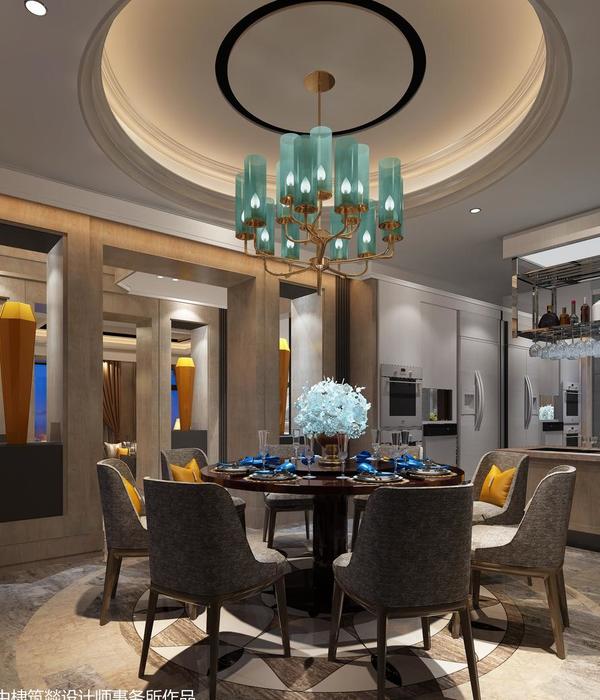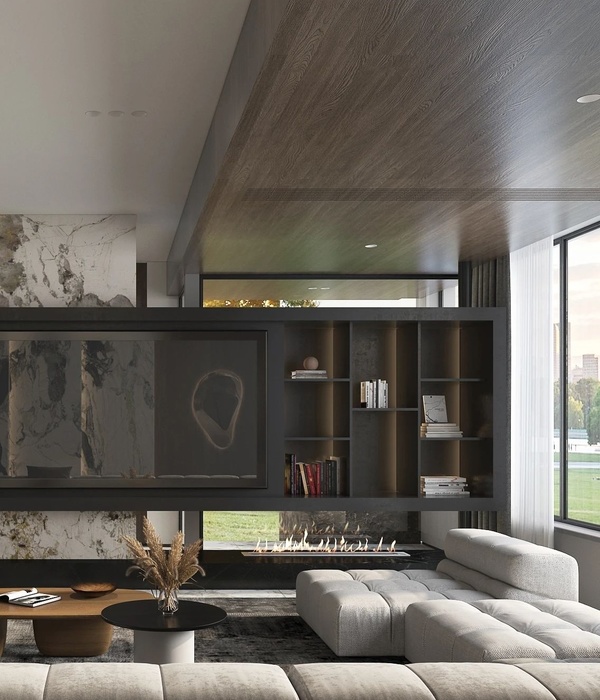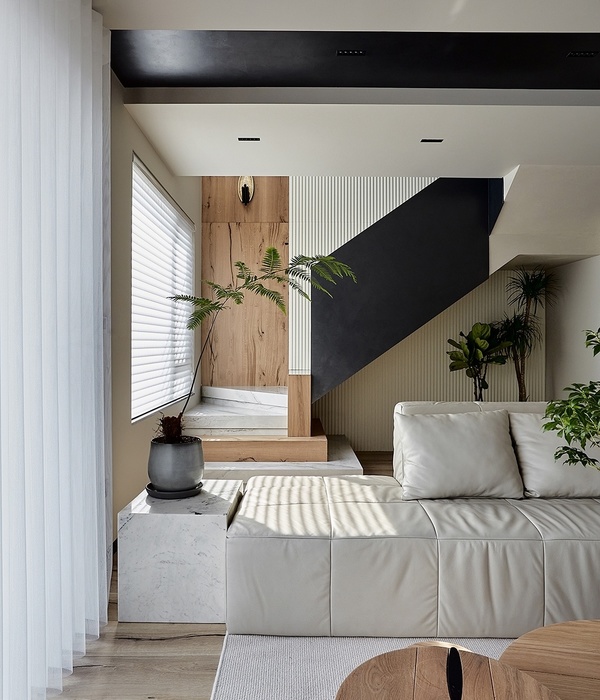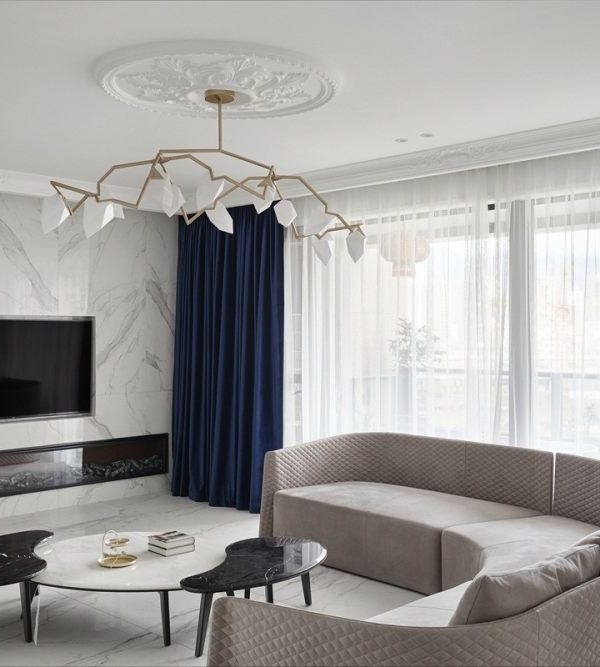Architects:Garza Maya Arquitectos
Area :365 m²
Year :2019
Photographs :The raws
Manufacturers : Hafele, Blum, Grupo Cementos de Chihuahua, Grupo Tenerife, H Arrieta, Quartz, TzalamHafele
Lead Architect :Daniela Garza Mayagoitia
Collaborators : Daniel Leos
Structural Calculation : Mario Hernández
City : Chihuahua
Country : Mexico
Casa MV is located west of the city of Chihuahua, in a subdivision with privileged views of the city, on an east-facing plot. The clients wanted views of the city as well as a large garden that could be watched from anywhere in the house. The scheme arises from the geometry of the terrain, where the west orientation adjoins a rainwater runoff, which allowed us to move away more from the adjoining wall and take advantage of the views.
The shape of the house responds to the function of the spaces and plays with the geometry of juxtaposed circles and rectangles that embrace the garden towards the interior of the project and responds to the views of the city on the main facade and the north facade. In the social area composed of a dining room and a living room, a rectangle is subtracted to achieve a double-height, allowing the garden to be integrated into the interior space and to bring in the light from the north thanks to the double-height. The remaining volumes located at the ends of the house on the top floor are joined by a bridge that passes between the window of the garden and the double-height. In addition to creating a connection between the spaces, we also get privileged views towards the mountains. The stairs are a leading element, they can be seen descending from the main facade, helping us to read how the project works from the outside, as well as functioning as a sculptural element.
▼项目更多图片
{{item.text_origin}}

