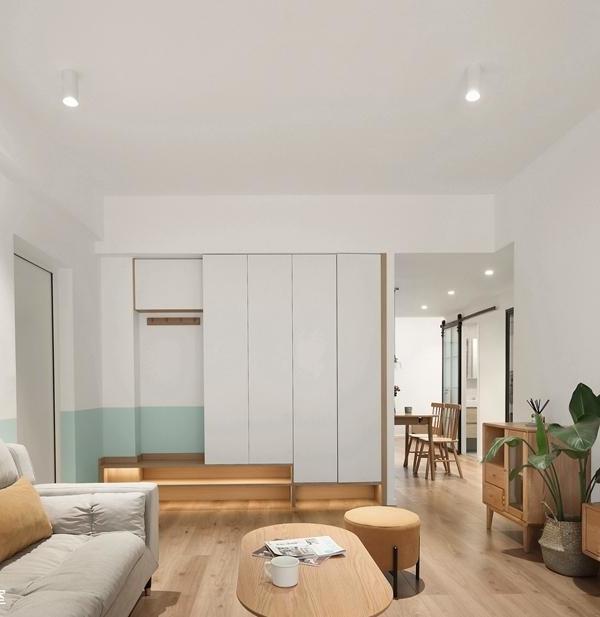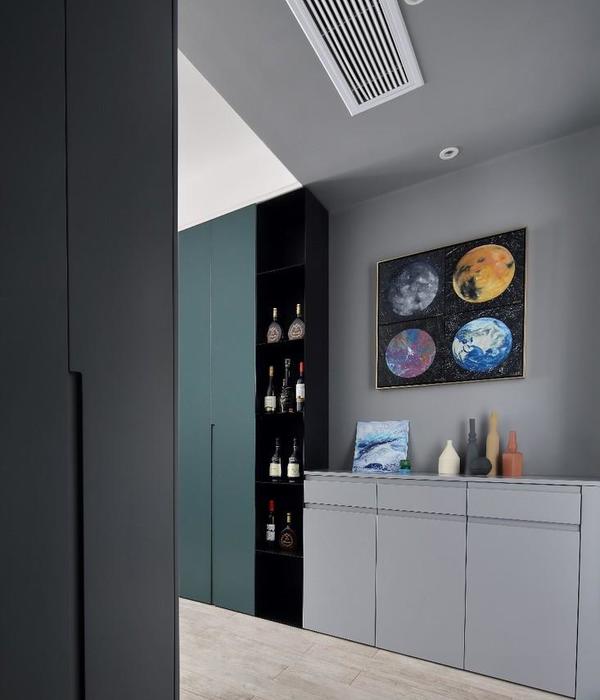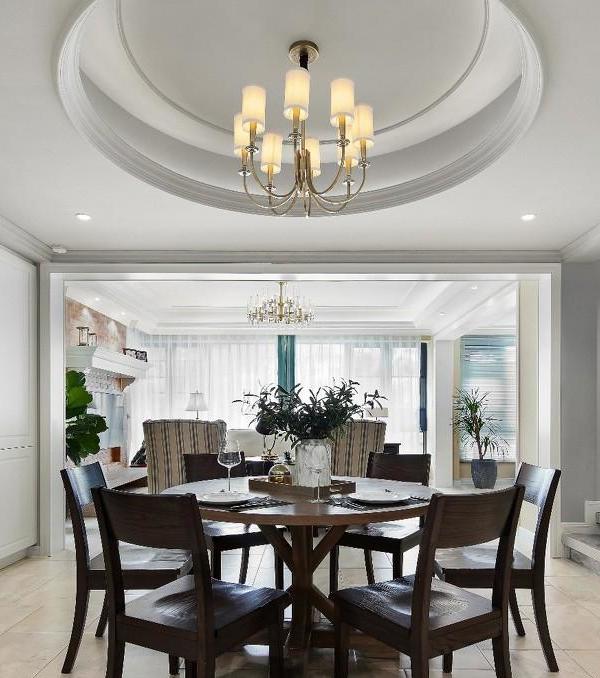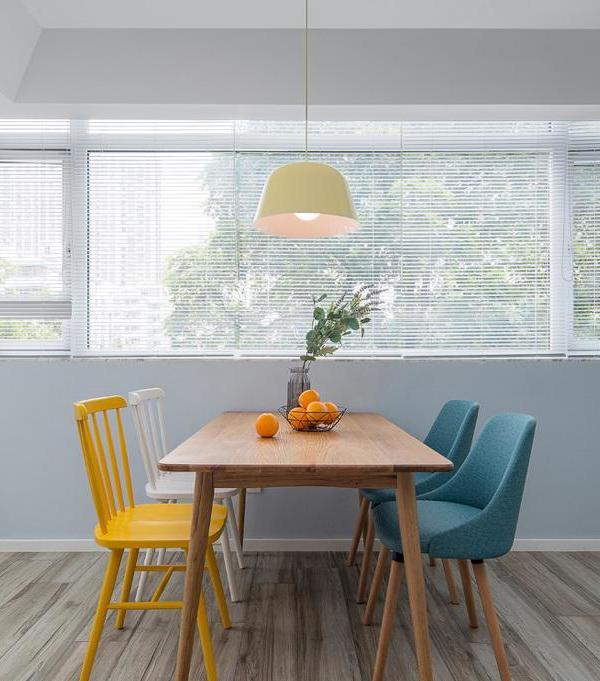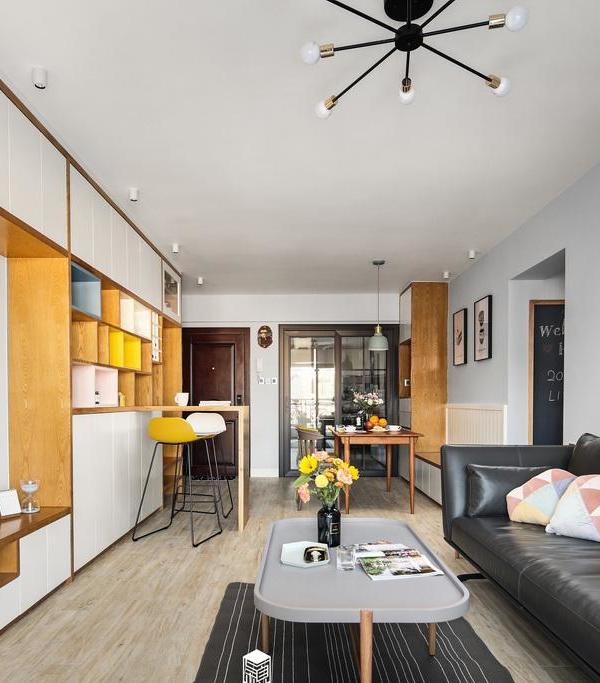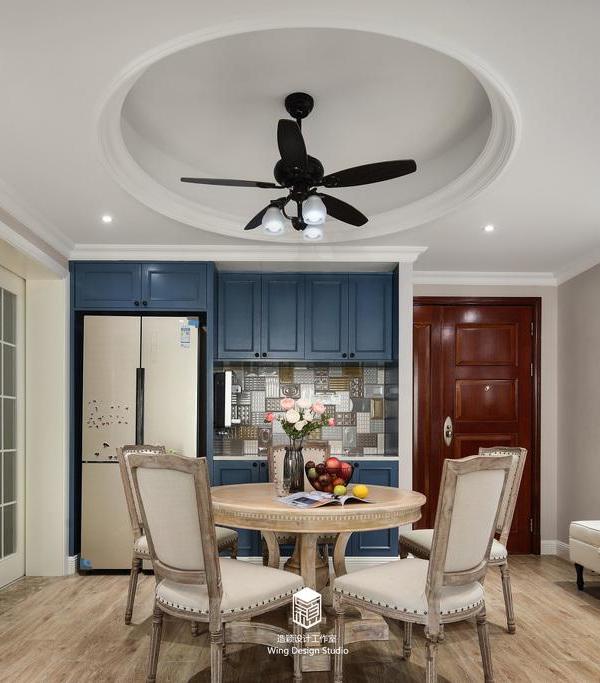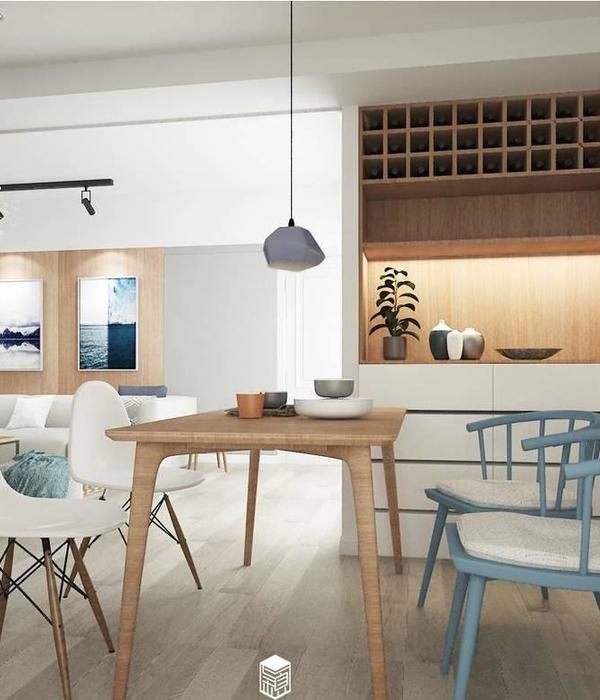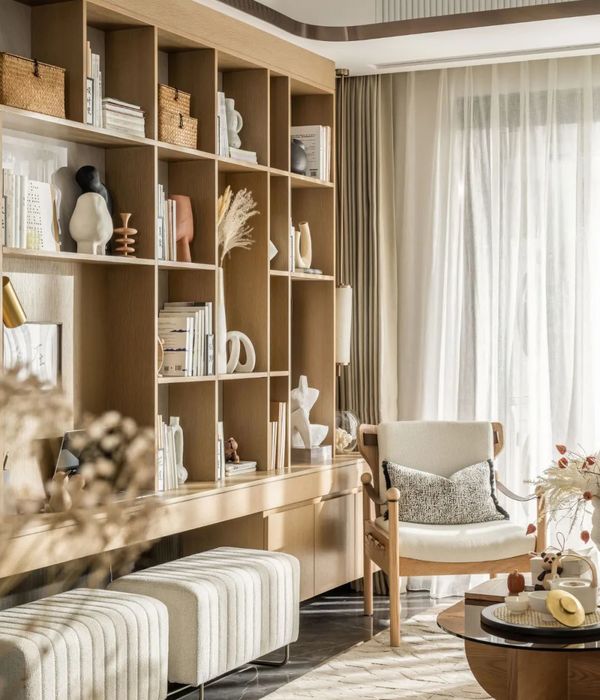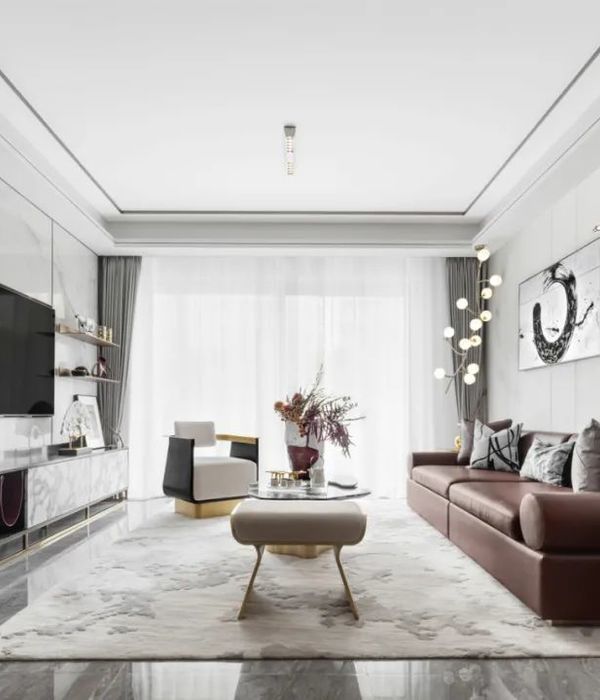▲
关注
“
搜建筑
”
该建筑由Henning Larsen设计,结合了一个高度灵活、声学复杂的礼堂和明亮、宽敞的社交空间——这些共同为校园社区提供了一个“客厅”,并为中国香港提供了一个世界级的场地。
The building, designed by Henning Larsen, combines a highly flexible, acoustically sophisticated auditorium with bright, generous social spaces – together, these provide a ‘living room’ for the campus community and a world-class venue for Hong Kong.
该设计是对多种用途的创造性回应;一个开放的、高架的场地;以及,中国香港的亚热带气候。礼堂矗立在科大清水湾校区南面的山坡上,四周环绕着正交的建筑:其大胆的弯曲形式脱颖而出,标志着内部的艺术和文化活动。圆形建筑呈三个同心的白色圆环,中间点缀着玻璃窗,可将西贡湾的全景尽收眼底。
The design is an inventive response to a diverse mix of uses; an open, elevated site; and, the sub-tropical Hong Kong climate. The auditorium stands on the hillside in the south of HKUST’s Clear Water Bay campus, surrounded by orthogonal buildings: its bold curved form stands out to signal the artistic and cultural activities within. The circular building appears as three concentric white rings, interspersed with glazing to reveal panoramic views of Sai Kung Bay.
这座建筑没有正面或背面--它的所有方面都是开放的,而且很受欢迎。它的设计在白天和晚上都充满了活力,舒适的大厅、咖啡店、教室和流通空间被认为是校园非正式的社会焦点,在这里学生可以见面、学习和放松。在这种情况下,邵逸夫礼堂不仅仅是一个举办重大活动的特殊目的地,它也是校园社区日常生活的一部分。
The building has no front or back – it is open and welcoming on all sides. Designed to be full of life during the day and at night, its comfortable lobbies, café, classrooms, and circulation spaces are conceived as an informal social focus for the campus, where students can meet, study and relax. In this way, the Shaw Auditorium is more than a special destination for major events – it is part of the everyday life of the campus community.
香港科技大学以创新而享誉全球,礼堂通过解决技术挑战和创造性地利用空间反映了这一点。该场地可以适应各种活动,从现场管弦乐队到大型音乐会、演讲、晚宴和展览。
舞台可以降低,为剧院和芭蕾舞舞台搭建框架;直线计划使观众更接近表演者,营造亲密的氛围并优化声学效果。倾斜的座椅可以配置为适合 840 或 1,300 个座位,或存储起来为会议、开放日和展览提供开放的表面。其弧形墙壁还可用作 360 度投影屏幕,提供身临其境的视听体验。
HKUST is globally renowned for innovation, and the auditorium reflects this in its resolution of technical challenges and inventive use of space. The venue can be adapted to accommodate a wide range of events, from a live orchestra to amplified concerts, talks, gala dinners, and exhibitions. A proscenium can be lowered to frame the stage for theatre and ballet; and the rectilinear plan brings the audience close to the performers, creating an intimate atmosphere and optimising acoustics. The raked seating can be configured to fit 840 or 1,300 seats, or stored to provide an open surface for conferences, open days, and exhibitions. Its curved walls can also function as a 360-degree projection screen, enabling immersive audio-visual experiences.
邵逸夫礼堂位于通往校园的入口处,位于学院和邻近社区之间——场地通过艺术将大学与周围环境连接起来,其椭圆形的形式引导自然的行人流。建筑物的深悬臂借鉴了香港传统建筑的乡土柱廊和檐篷,为游客提供了遮阳和避雨的场所。这种被动遮阳是 BEAM Platinum 环境战略的一部分——考虑到使用和冷却需求的波动模式,对于表演场所来说,这是一项令人印象深刻的成就。
The Shaw Auditorium stands at the gateway to the campus, between the academic faculties and neighbouring community – the venue connects the university with its surroundings through the arts, its elliptical form directing a natural pedestrian flow. Visitors are shaded and sheltered from the rain by the building’s deep cantilevers, which draw on the vernacular colonnades and canopies of Hong Kong’s traditional architecture. This passive shading is part of a BEAM Platinum environmental strategy – an impressive achievement for a performance venue, given the fluctuating patterns of use and cooling demands.
措施包括区域冷却系统、超过一半屋顶的光伏板、高效的外墙、照明控制和无刷直流电机风扇线圈单元。智能通风Aircuity系统还监测室内空气质量,确保新鲜空气充足,使用精密传感器节省能源。所有楼宇设备设备均已采取隔音、防振和噪音控制措施。礼堂的外墙采用可再生供应的竹子包覆,白色外墙采用矿物涂料,隔音板使用挪威羊毛。
Measures include a district cooling system, photovoltaic panels over more than half the roof, a highly efficient façade, lighting control and brushless DC motors fan coil units. A smart ventilation Aircuity System also monitors the indoor air quality to ensure sufficient fresh air, using precision sensors to save energy. Acoustic separation, anti-vibration, and noise control measures are in place for all building services equipment. The outer wall of the auditorium is clad in bamboo from a renewable supply, mineral paint has been specified for the white façade and Norwegian wool is used in the acoustic panels.
区位图
平面图
剖面图
轴测分析图
建筑师:Henning Larsen
地点:中国香港
面积:12800 m²
年份:2021
点击
关注
校园建筑平台
获取更多新内容、新知识
本资料声明:
1.本文为建筑设计技术分析,仅供欣赏学习。
2.本资料为要约邀请,不视为要约,所有政府、政策信息均来源于官方披露信息,具体以实物、政府主管部门批准文件及买卖双方签订的商品房买卖合同约定为准。如有变化恕不另行通知。
3.因编辑需要,文字和图片无必然联系,仅供读者参考;
—— 作品展示、
访谈、
招聘
——
搜建筑·矩阵平台
合作、宣传、投稿
请加
推荐一个
专业的地产+建筑平台
每天都有新内容
{{item.text_origin}}


