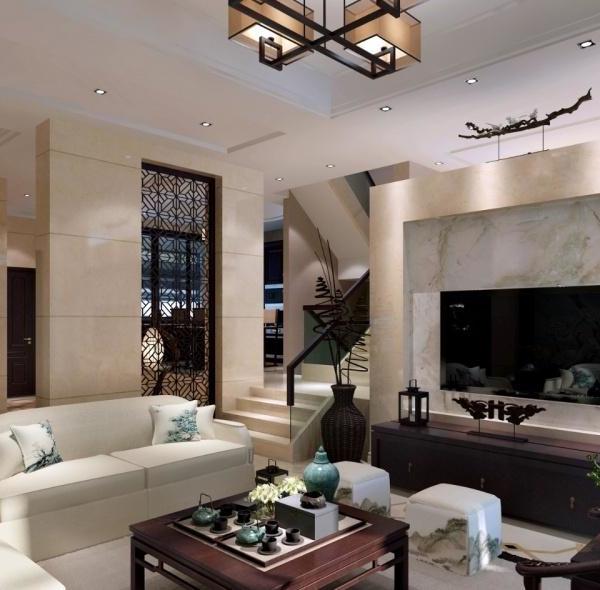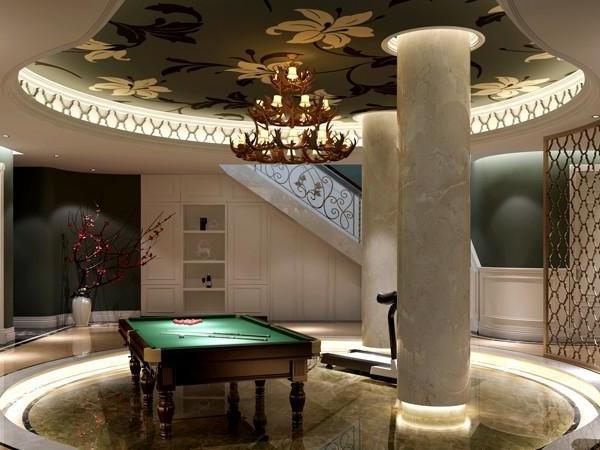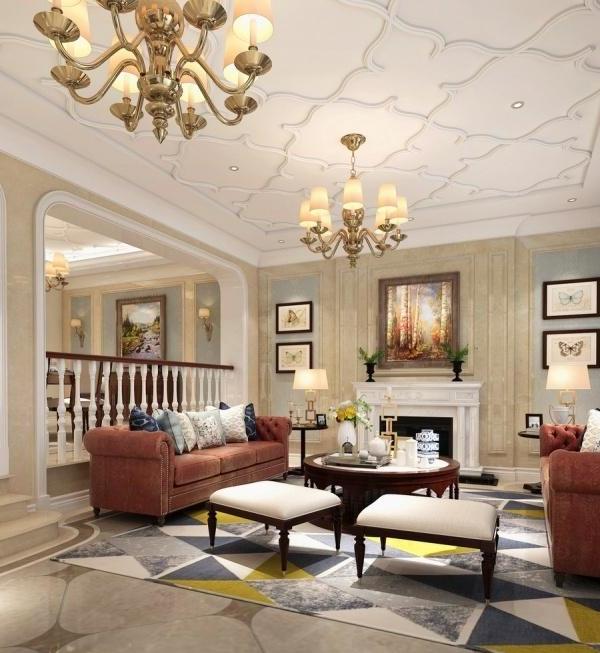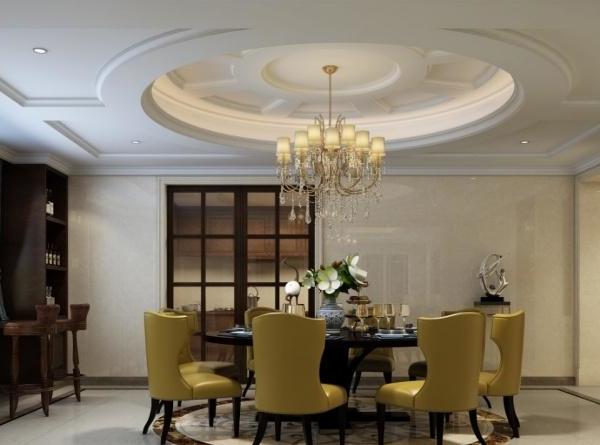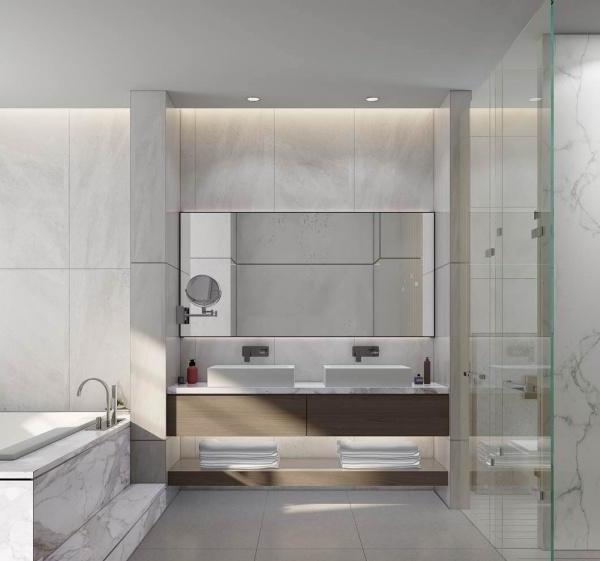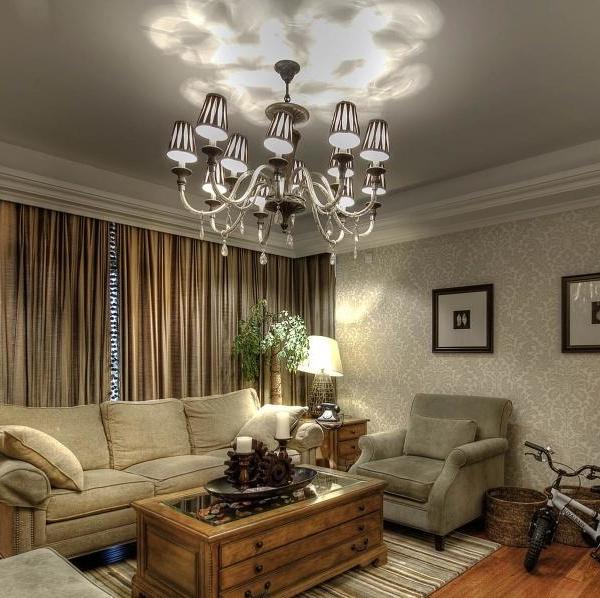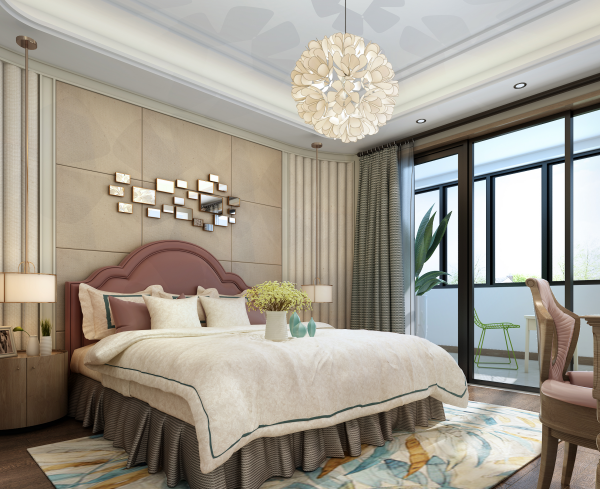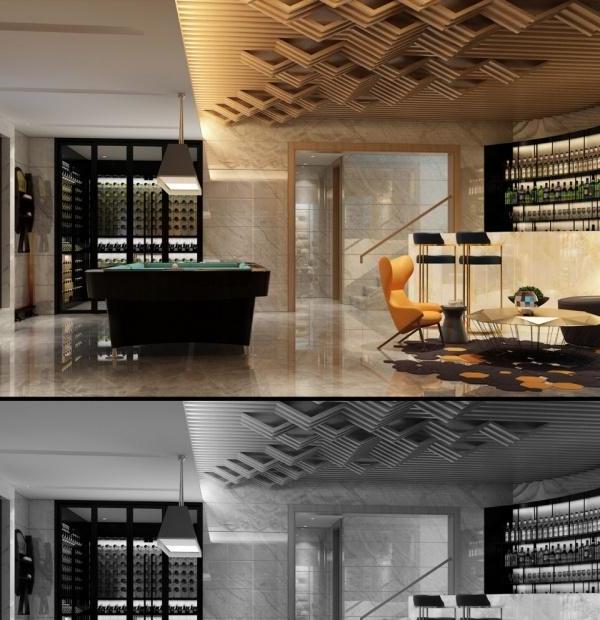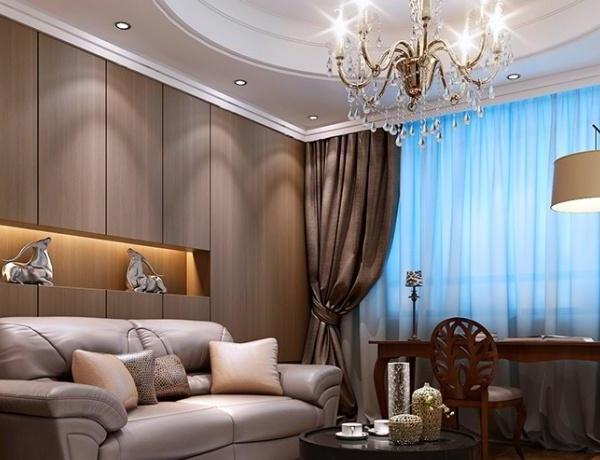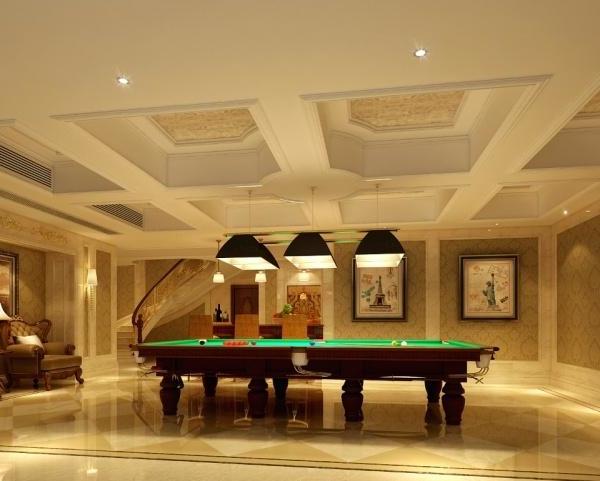© Richard John Seymour
架构师提供的文本描述。这套公寓建于里斯本,建于三十年代,它占据了一栋大楼的最后两层楼,可以欣赏到东北方向的城市景观,以及东南方向的景观,取而代之的是这栋建筑附近一个世俗花园里的巨大树冠。
Text description provided by the architects. Set in a Lisbon neighbourhood from the thirties, the apartment occupies the last two floors of a building, benefiting from views that from northeast are headed by urban landscape and from southeast, in turn, are dominated by great canopies of trees that inhabit a secular garden near by the building.
© Richard John Seymour
(c)RichardJohnSeymou
由于其城市环境与国内空间问题相联系,公寓的战略地位促使该项目将重点放在以下原则上:
The strategic position of the apartment due to his urban context in articulation with domestic space issues prompted the project to focus on the following principles:
-空间和功能的重新调整,以探讨空间的交叉观点、可交流性和空间之间的连续性,并在预先存在的约束条件下积极表达;
- Spatial and functional readaptation in order to explore crossed views, communicability and continuity of and between spaces in active articulation with the pre-existing constrains;
© Richard John Seymour
(c)RichardJohnSeymou
-通过一种逻辑来组织和分配方案,以促进社会领域 [露台、客厅、餐厅、厨房、图书馆] 与一楼 [洗衣房、厕所、垂直通道] 服务区 [洗衣房、厕所、垂直通道] 和一楼私人区域 [卧室] 之间的明确区分;
- Program organization and distribution through a logic that promotes clear distinction between social areas [terrace, living room, dinning room, kitchen, library] from service areas [laundry, wc, vertical accesses] on the groundfloor and private area [bedrooms] on the 1st floor;
Axonometric
-将基础设施、设备和储存集中到有功能的墙壁和核心,以便腾出空间;
- Concentration of infrastructures, equipment and storage into functional walls and cores, in order to free up space;
© Richard John Seymour
(c)RichardJohnSeymou
-通过重新设计开口,丰富内部和外部的关系,强调这些地区之间的联系;
- Enrichment of the relation between interior and exterior through the redesign of the openings, emphasizing the connection between those areas;
© Richard John Seymour
(c)RichardJohnSeymou
选择加强整个空间自然光的材料,广泛使用白色与木路面和露台的瓷砖连接;
Selection of materials that reinforce the natural light of the overall spaces through the extensive use of white color in articulation with the wood pavements and the ceramic tiles of the terrace;
-插入“自然”一词,作为从世俗花园中引入的一种元素,并将其解释为家庭环境并重新加以改造;
- Insertion of the “natural” as an element brought in from the secular garden, that is interpreted and reinvented into domestic environment;
Floor Plan
空间要素
MAIN ELEMENTS OF THE SPACE
为了创造一个独特的生活空间,大功能墙,其 11.5 米长,(集中设备,仓库,烹饪区等) 同时作为场景和操作背景,支持社会空间的多样化和多重行为。
Commited to create a unique living space, the large functional Wall, with its 11.5 meters long,(which concentrate equipment, storage, cooking area etc.) works simultaneously as scenario and as an operating background to support the diverse and multiple actions of the social space.
© Richard John Seymour
(c)RichardJohnSeymou
它的使用条件是可变的,它允许空间之间的各种交互和不同的层次结构。
Mutable in its usage conditions, it allows various interactions and different hierarchies between spaces.
打开展示楼梯的面板,靠近私密的房间,在烹饪时打开的面板,厨房变成工作区时关闭的面板,扩大或聚集在橱柜间隙内以使空间个性化的面板,因此从这种结构中可以作为空间的一个统一元素加以管理。
Panels that open to reveal the stairs and close to privatize the rooms, panels that open while cooking and close when the kitchen becomes an workspace, panels that extend or gather inside the cabinets gap to individualize spaces, and so are manageable from this structuring as an unifying element of the space. © Richard John Seymour (c)RichardJohnSeymou
客厅天花板
THE LIVING ROOM CEILING
如果长城以其垂直的表达方式保证了空间的连续性,那么天花板的设计也有助于这种延伸和统一的概念。
If the Great wall, with its vertical expression, ensures the spatial continuity, also the design of ceiling contributes to this notion of extension and unification.
© Richard John Seymour
(c)RichardJohnSeymou
横梁的节奏构成了社会区域的横向规划,从而增强了最初创造一个大空间的直觉欲望,这个空间贯穿于公寓的整个深度,并被不同的环境、用途和行动所交叉。
The rhythm of the beams that make up the horizontal plan of the social area, thus reinforces the initial and intuitive desire to create a large space, that goes through the full depth of the apartment, and is crossed by diverse environments, uses and actions.
© Richard John Seymour
(c)RichardJohnSeymou
Architects Atelier Data
Location Lisbon, Portugal
Category Apartment Interiors
Architect in Charge Filipe Rodrigues, Inês Vicente, Marta Mateus Frazão, Joana Melo, Francisco Mendes
Area 180.0 sqmProject Year 2016
Photographs Richard John Seymour
{{item.text_origin}}

