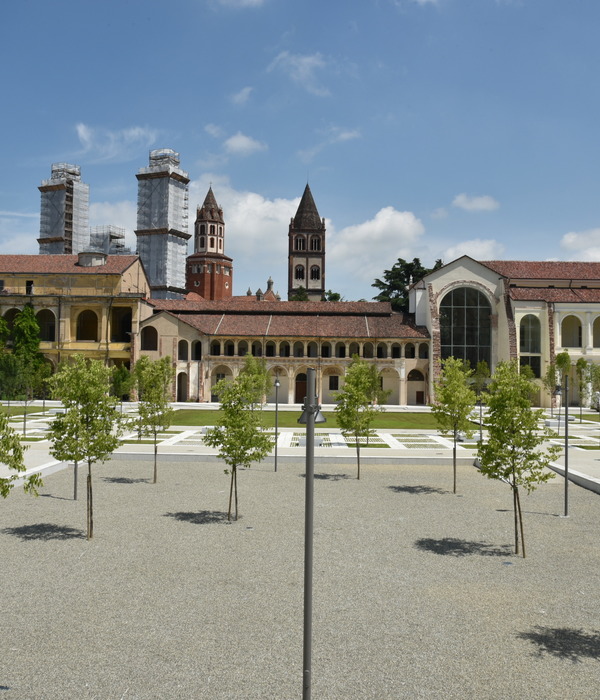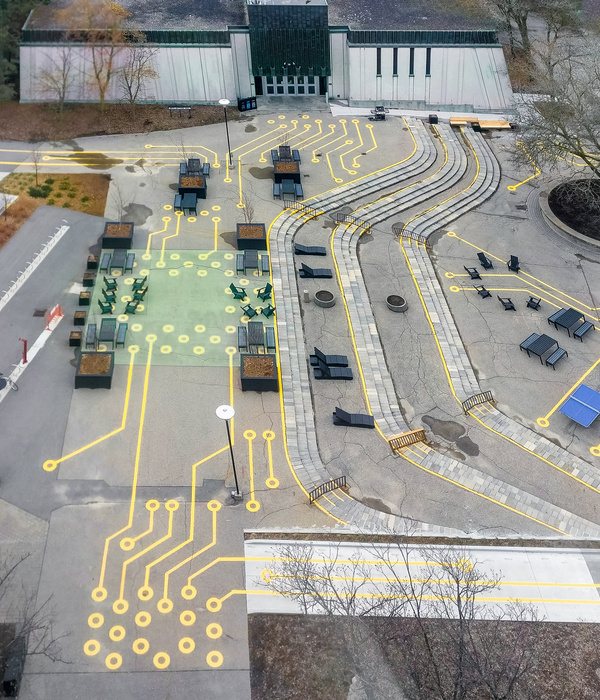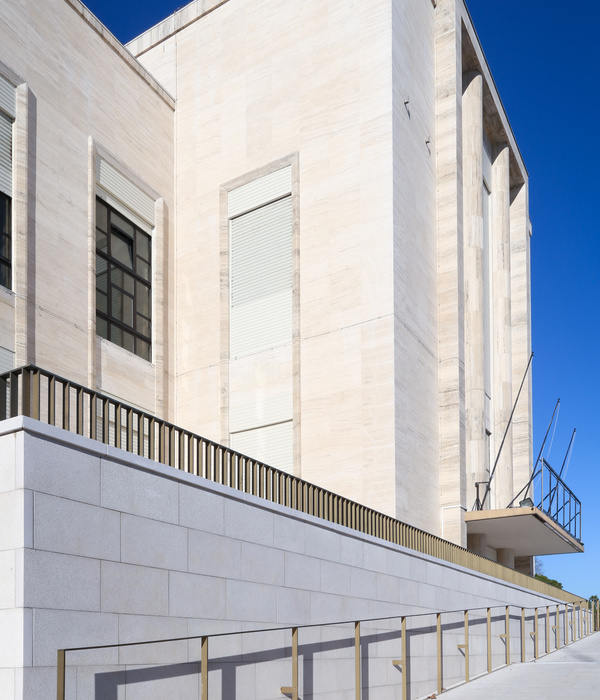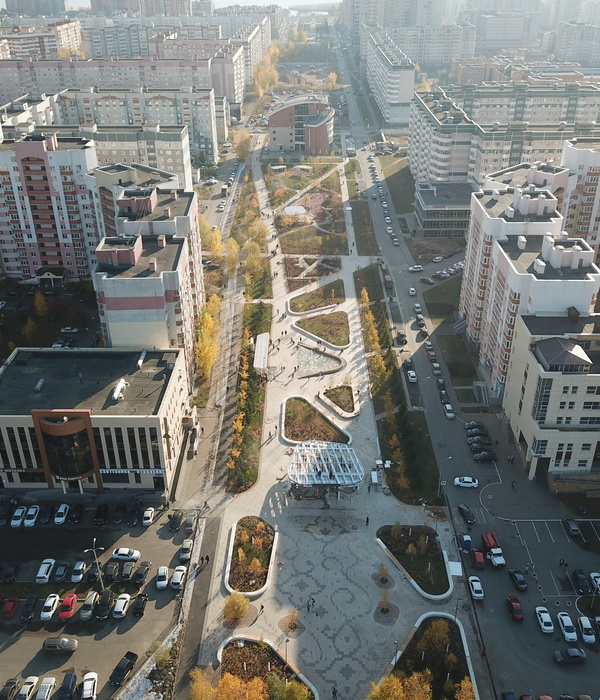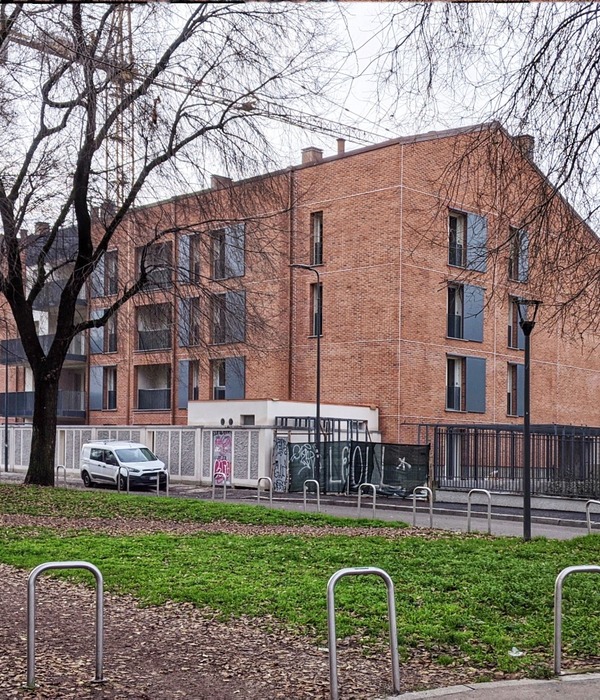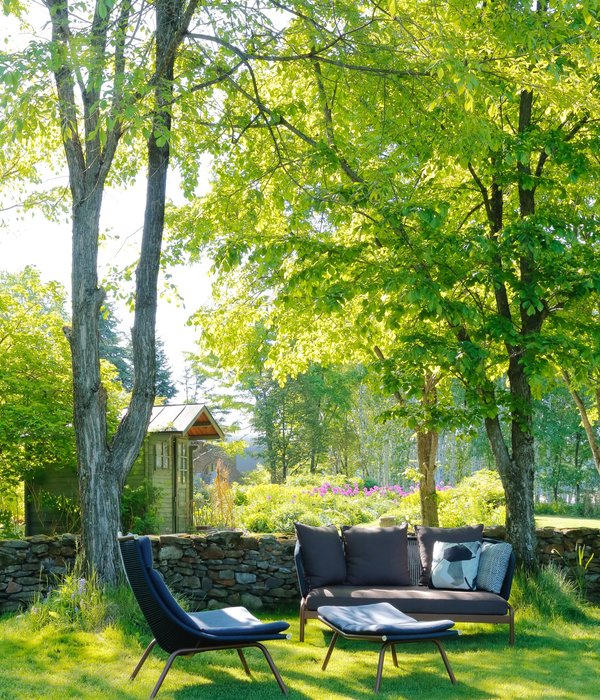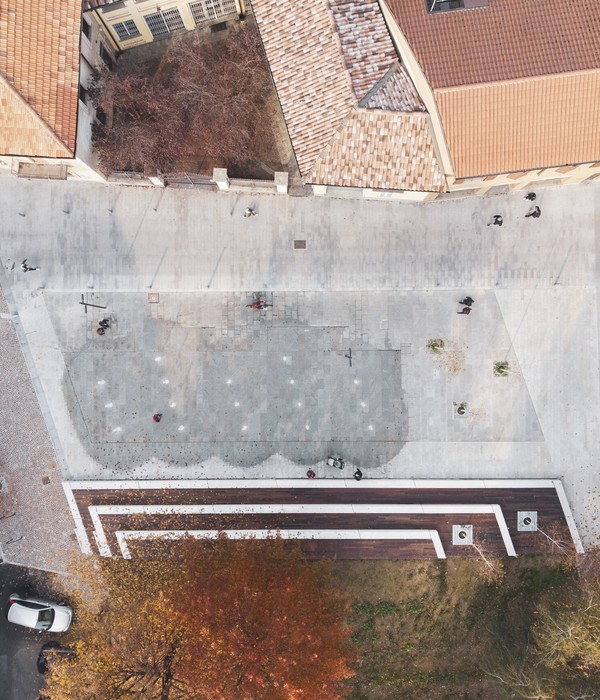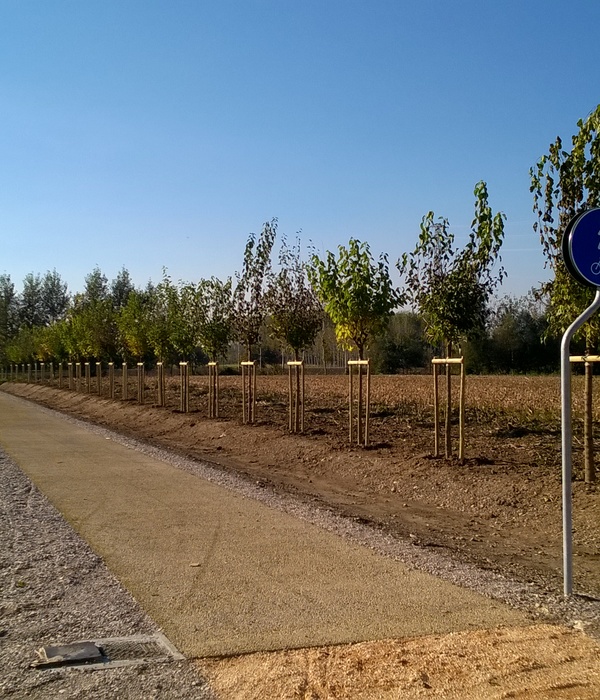Architects:WRNS Studio
Area :4000 ft²
Year :2014
Photographs :Matthew Milman
Manufacturers : MetalTech-USA, RHEINZINK, Heath Ceramics, Fleetwood, Royalite, Torrance Steel WindowsMetalTech-USA
Structural Engineering :Daedalus
Engineering :Inc. Interface
Design Engineers :Sherwood Design Engineers
Landscape Architect :Trust for Public Land
Architect In Charge : WRNS Studio
City : San Francisco
Country : United States
San Francisco’s Tenderloin is the City’s densest neighborhood, and most of its residents live below the poverty line in small apartments without access to back yards or green space. Re-built in 1985, Boeddeker Park never lived up to its potential as the neighborhood’s largest public park. Early attempts to address safety concerns resulted in a maze of fences and visibility across the space was poor. Neighbors called it “Prison Park.” In response, The Trust for Public Land, in partnership with the City of San Francisco, teamed with WRNS Studio to redesign and completely rebuild the one-acre park and clubhouse to meet the needs of the community.
Together, The Trust for Public Land and WRNS conducted extensive community outreach, holding public meetings and forums at the site as well as at nearby youth centers, senior centers and churches—wherever local people were likely to come. Key decisions were made at these forums. The result is a new landmark park and clubhouse that serves as a model of civic engagement, inspiration, resource conservation and adaptability. The clubhouse was conceived as an inviting living room for the neighborhood. Its geometries and language are derived from integration with the park and a respectful contrast to the surrounding neighborhood fabric. This building extends both the tradition of San Francisco clubhouse design and the history of delightful contrast found in Tenderloin architecture.
Organized around two flexible gathering spaces, the clubhouse’s main recreation room fronts Eddy Street and frames the main park entry on the street. The form of the room reaches to the sky for light and volume and bends into the park to strengthen the feeling of “park pavilion”. This room opens to the main entry plaza. The recreation room is transparent, making interior activities evident to both the neighborhood and park. Addressing the community’s need for open space that supports a wide age-range of patrons, park amenities include different areas supporting adult exercise, basketball, youth play structures, and socializing and gathering.
Boeddeker Park is one of the first participants in the Sustainable Sites Initiative, an interdisciplinary effort led by the American Society of Landscape Architects, the Lady Bird Johnson Wildflower Center and the United States Botanic Garden to create voluntary national guidelines and performance benchmarks for sustainable land design, construction, and maintenance practices.
▼项目更多图片
{{item.text_origin}}

