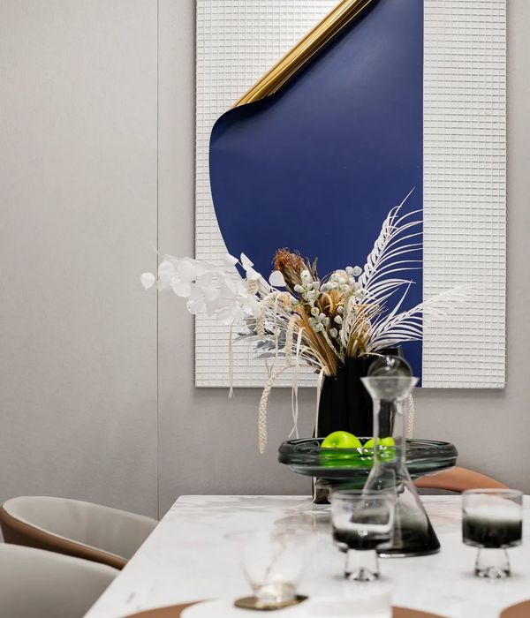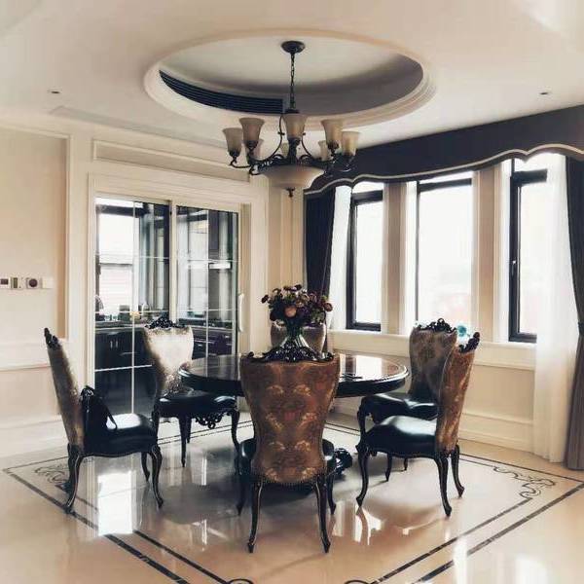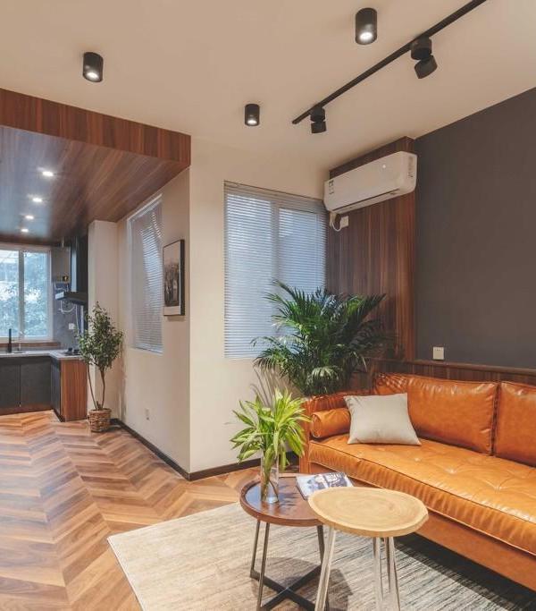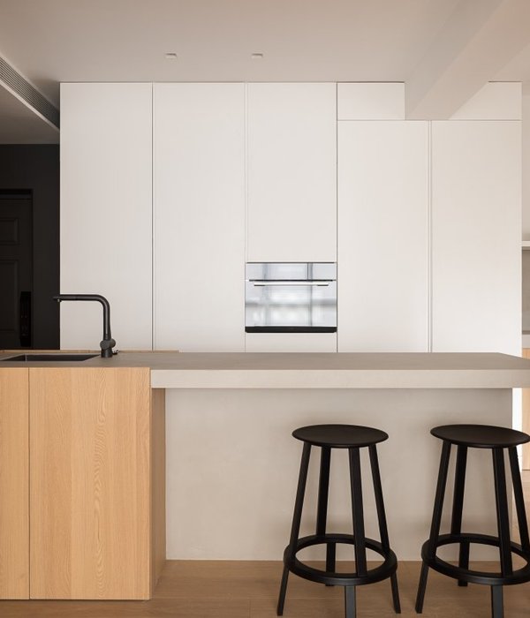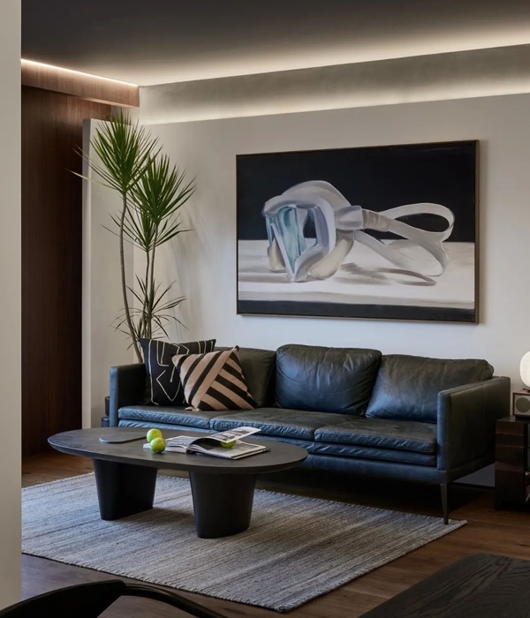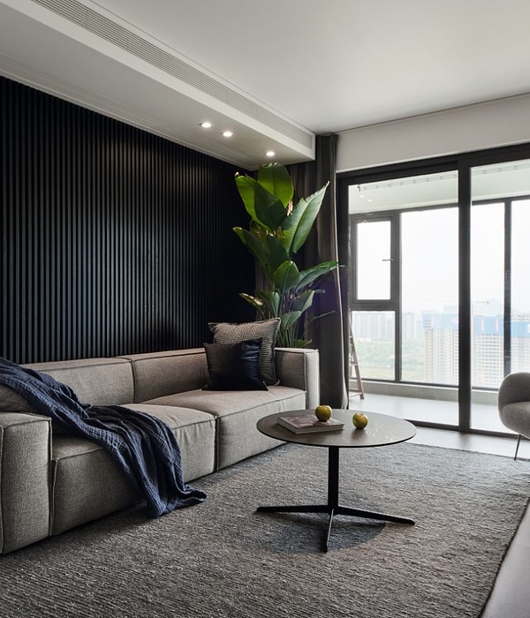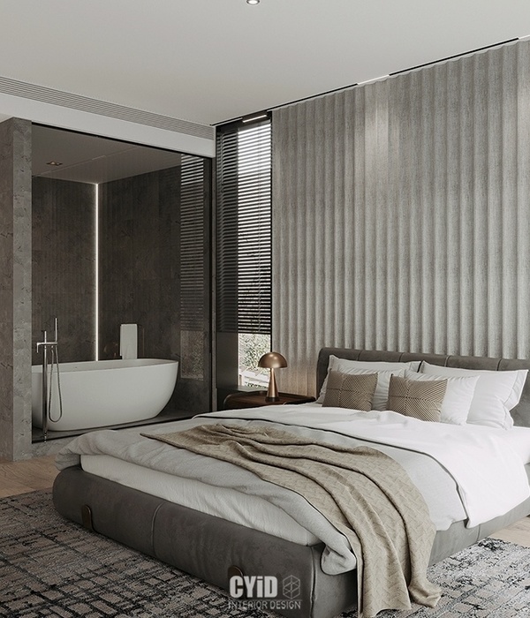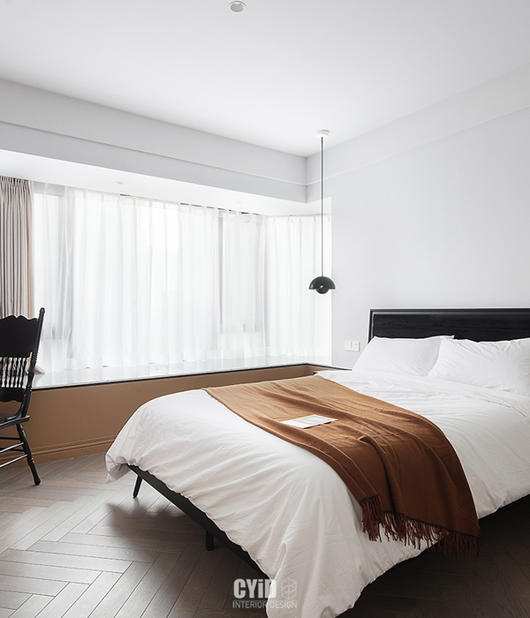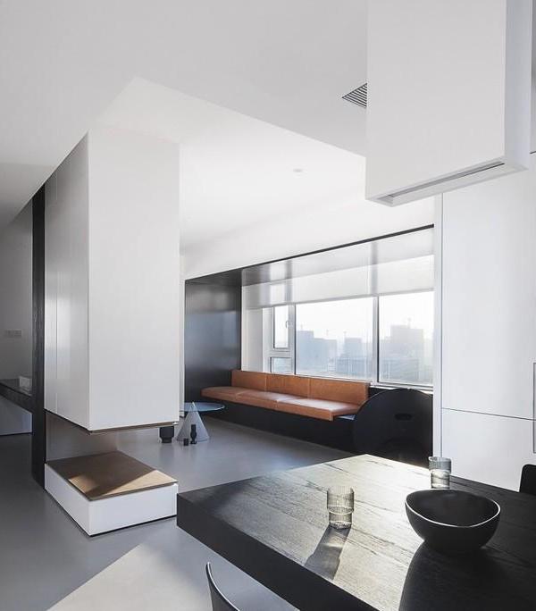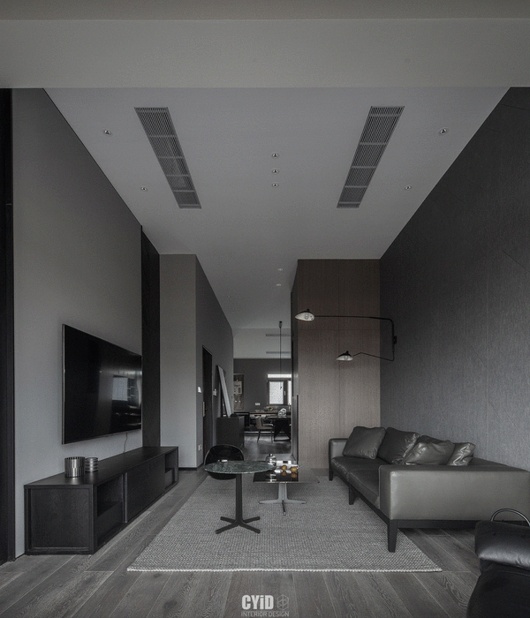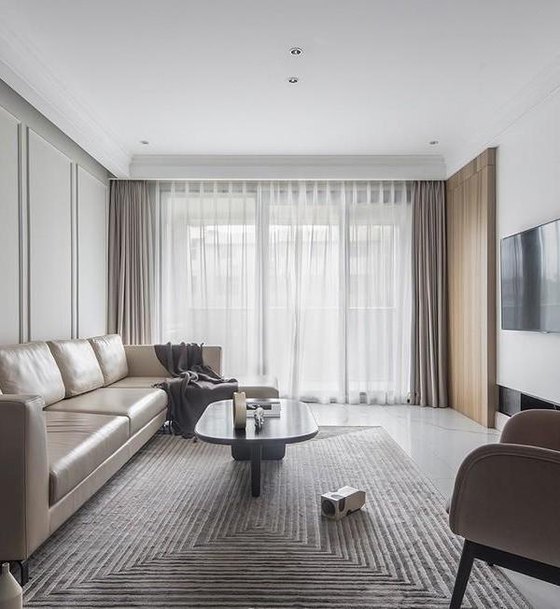伦敦屋顶改造的低成本奇迹
© Jack Hobhouse
杰克·霍伯斯
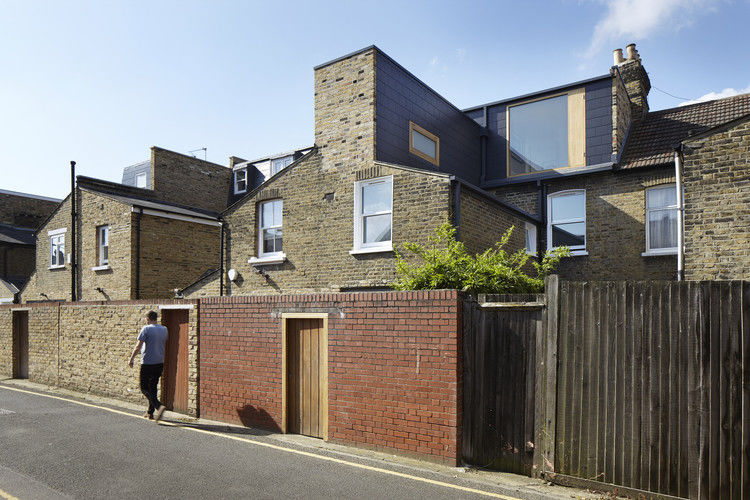
架构师提供的文本描述。在非常小的预算(GB 100,000)中,“八达通”工作室为RCA通信学院的副院长改造了巴特西一所私人住宅的屋顶空间。我们插入了一个新的楼梯,由坚实的黑色钢段和穿孔的4mm板。这样,新的屋顶灯就可以使楼梯井里的光线平静下来。楼梯间上方悬挂着一个透明的玻璃阳台,指的是一楼一级的一期工程。
Text description provided by the architects. On a very small budget (£100,000) Studio Octopi converted the roof space of a private house in Battersea for the Associate Dean at the RCA School of Communication. We inserted a new stair made from solid black steel sections and perforated 4mm plate. This allowed the light from the new rooflight to still flood the stairwell. Hanging over the stairwell is a clear glass balcony referencing the Phase I works at first floor level.
© Jack Hobhouse
杰克·霍伯斯

Section AA
AA节
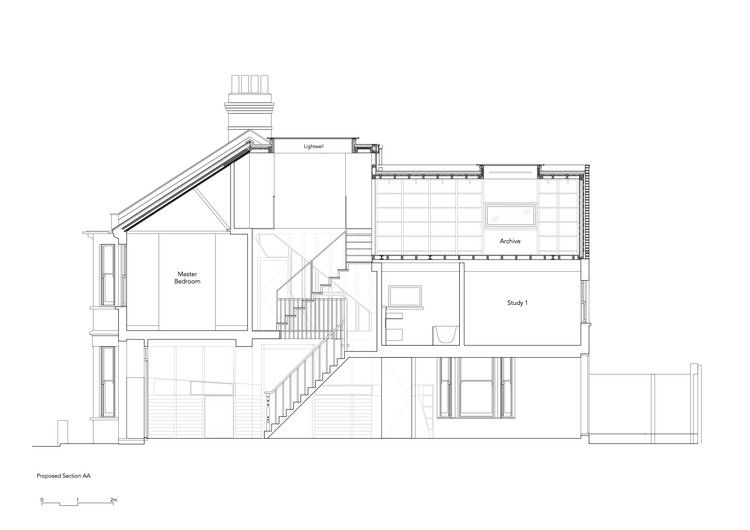
© Jack Hobhouse
杰克·霍伯斯

档案和阁楼都是在白色油云杉胶合板与定制橡木框架窗户排列。该档案旨在重复使用宜家搁置和容纳一个小型阅读桌。在走廊长度的线性LED照明下,档案馆走廊的尽头是一面镜像墙,模糊了这一非常规空间的范围。
The archive and loft are both lined out in a white oiled Spruce plywood with bespoke oak framed windows. The archive is designed to re-use IKEA shelving and accommodate a small reading desk. Lit by a linear LED running the length of the corridor, the archive corridor ends in a mirrored wall this blurs the extent of this unconventional space.
© Jack Hobhouse
杰克·霍伯斯
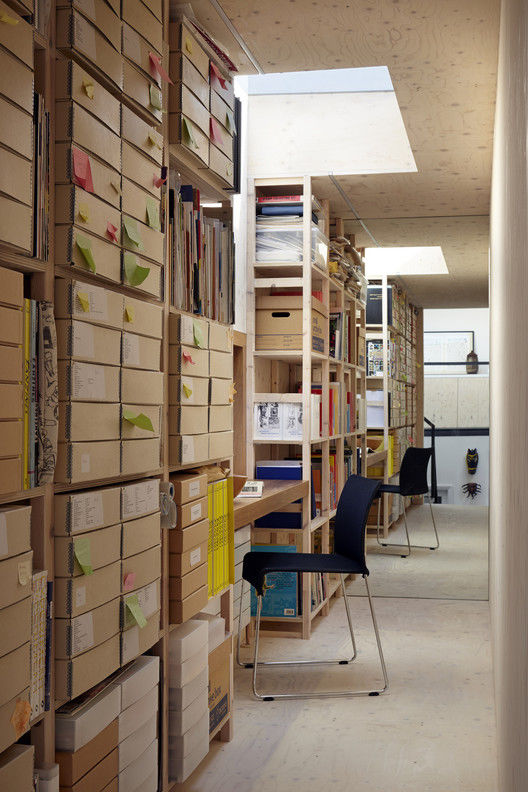
阁楼有两把椅子供客户和她的伙伴阅读,当太阳下山时,可以观看伦敦南部的天空。客户来自得克萨斯州奥斯汀,得克萨斯州的颜色和光线反映在整个房子的设计和物体中。
The loft has two chairs for the client and her partner to read and, as the sun goes down, watch the south London skies. The client is originally from Austin, Texas and the colours and light of Texas are reflected in the design and objects in the house as a whole.
© Jack Hobhouse
杰克·霍伯斯
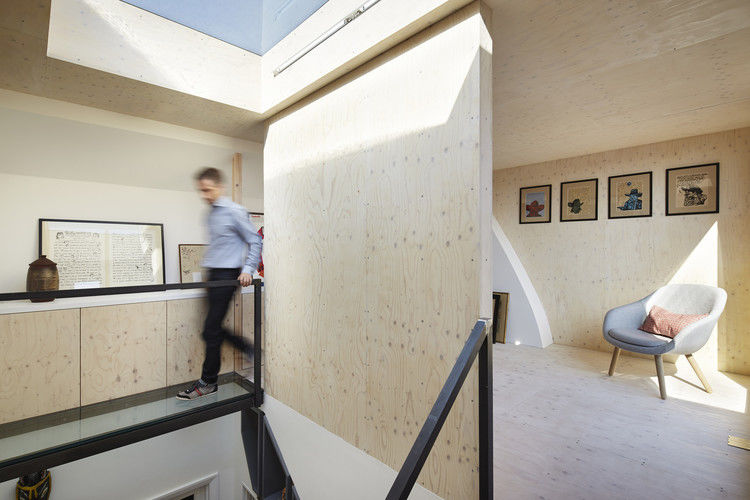
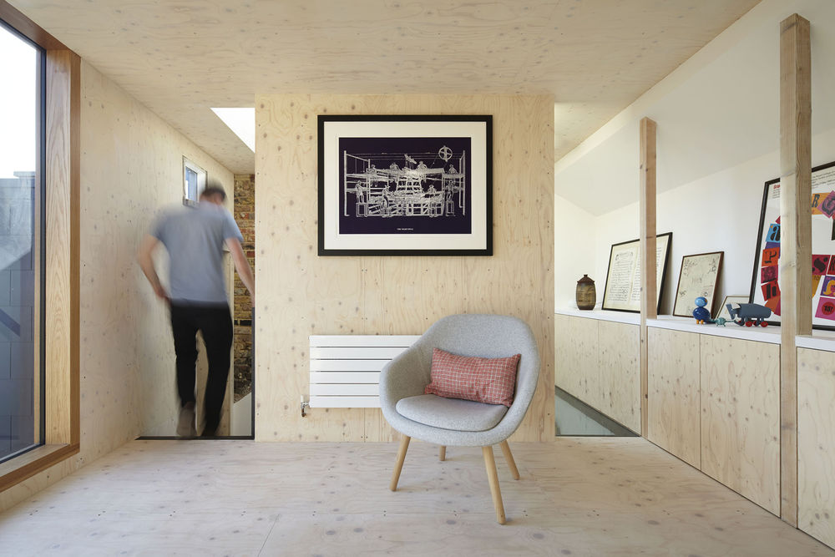
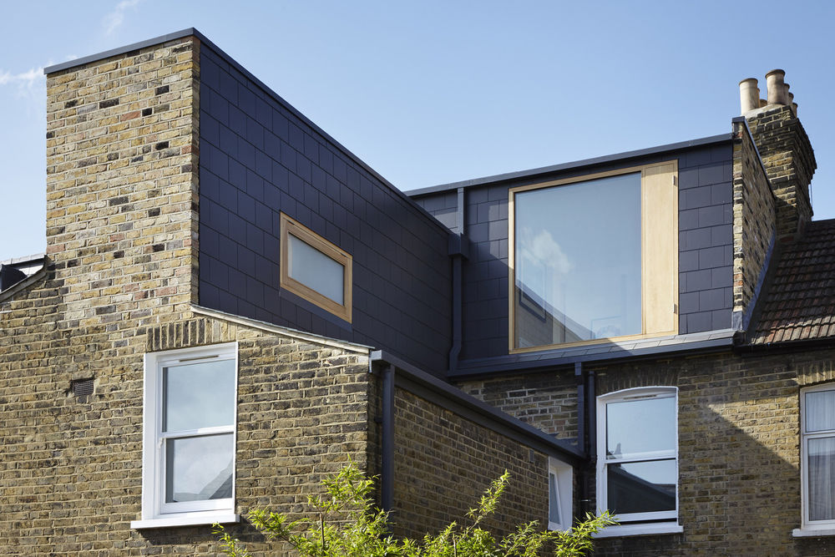
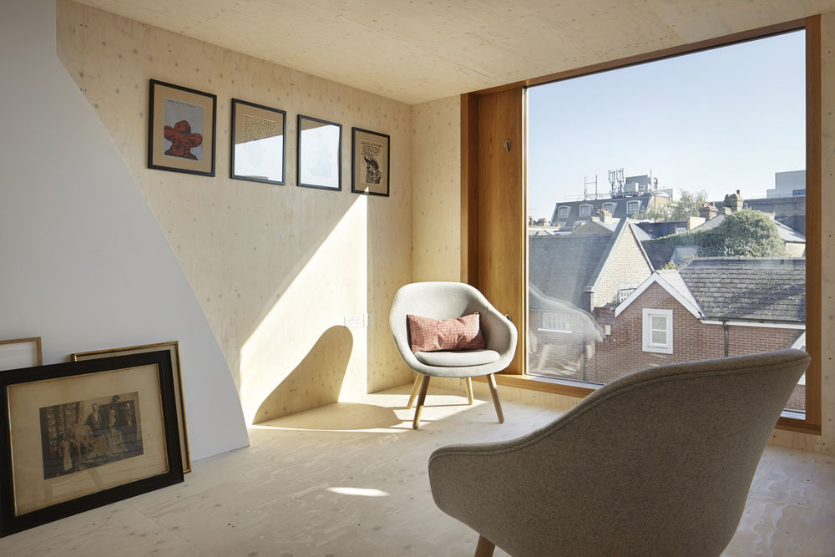
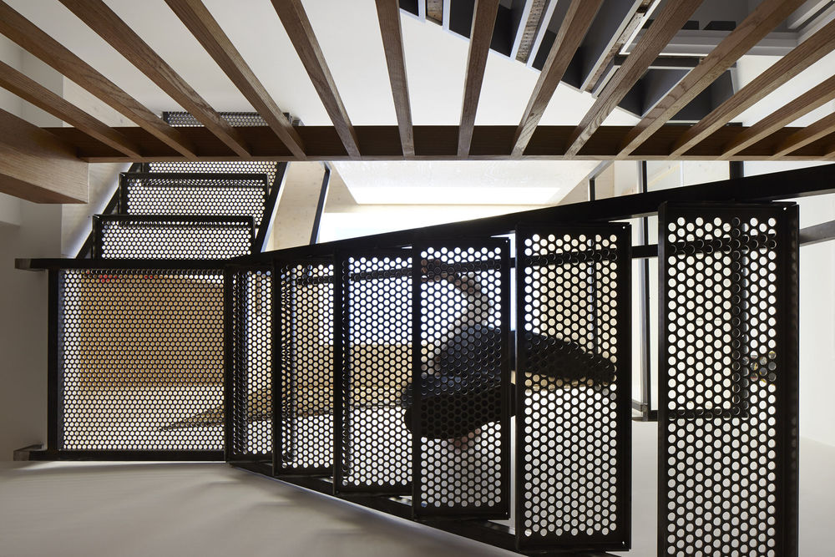
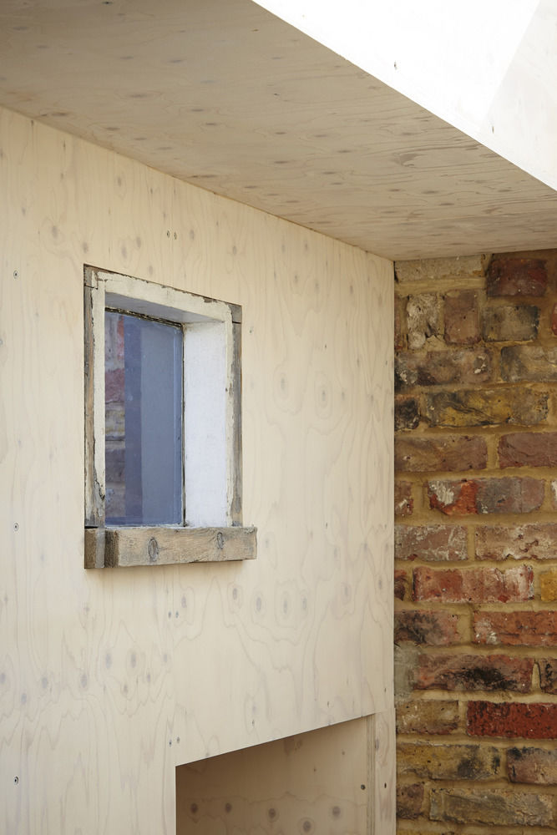
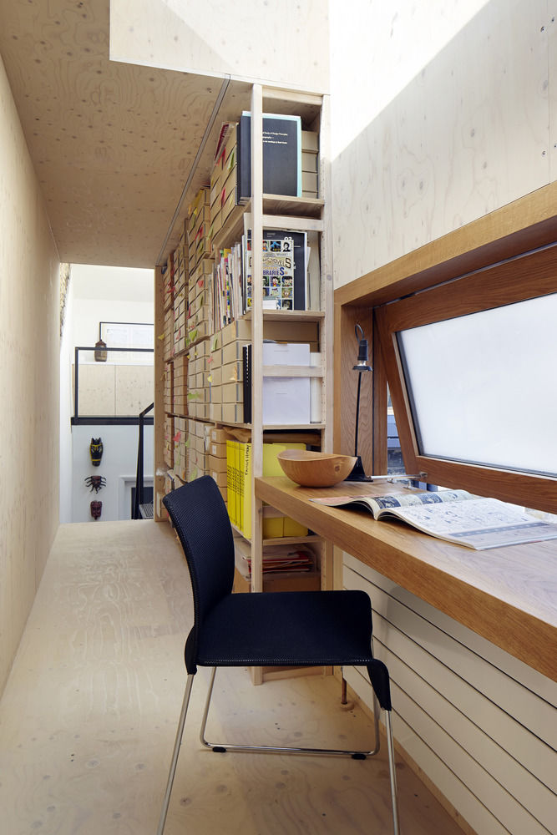
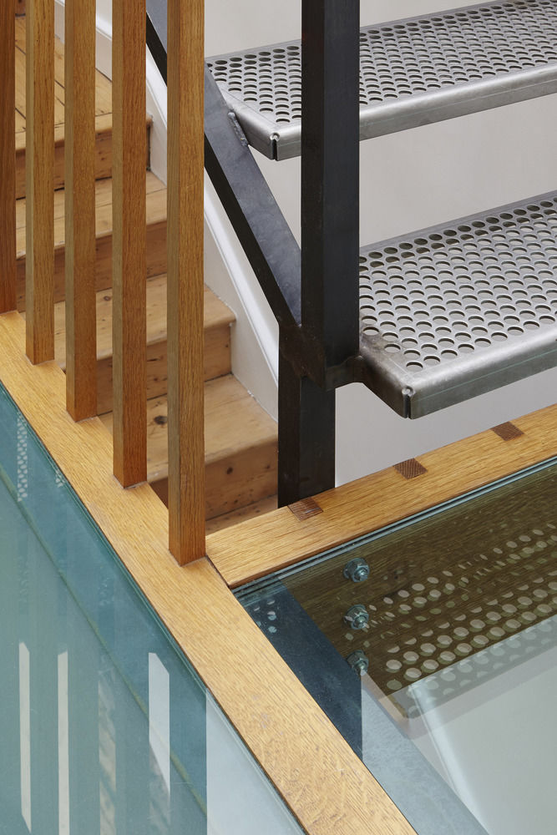
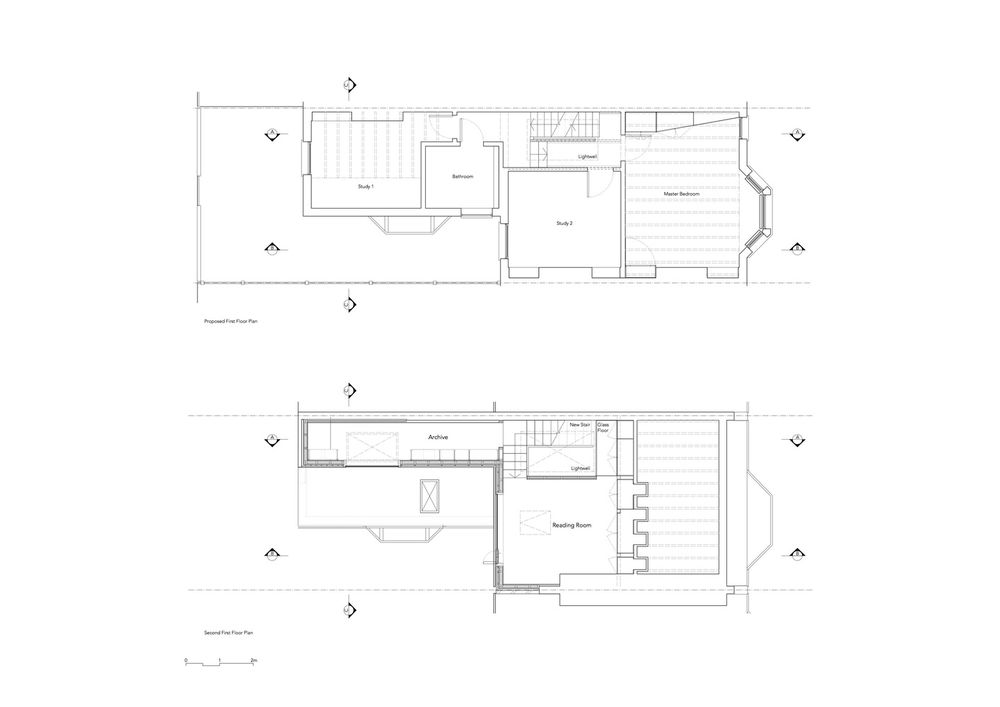
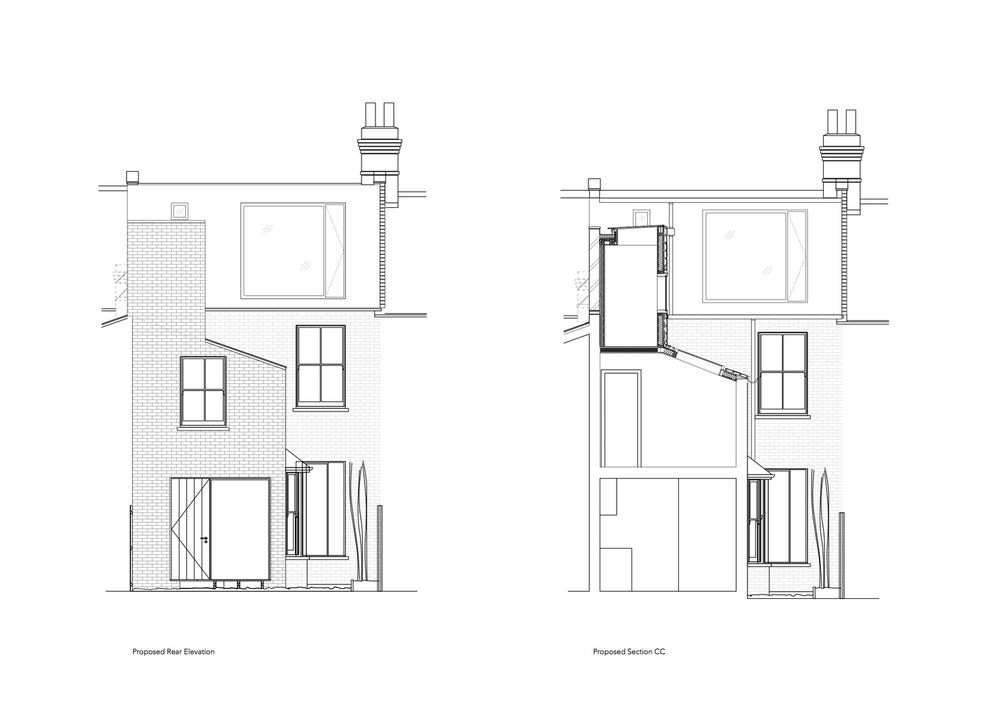
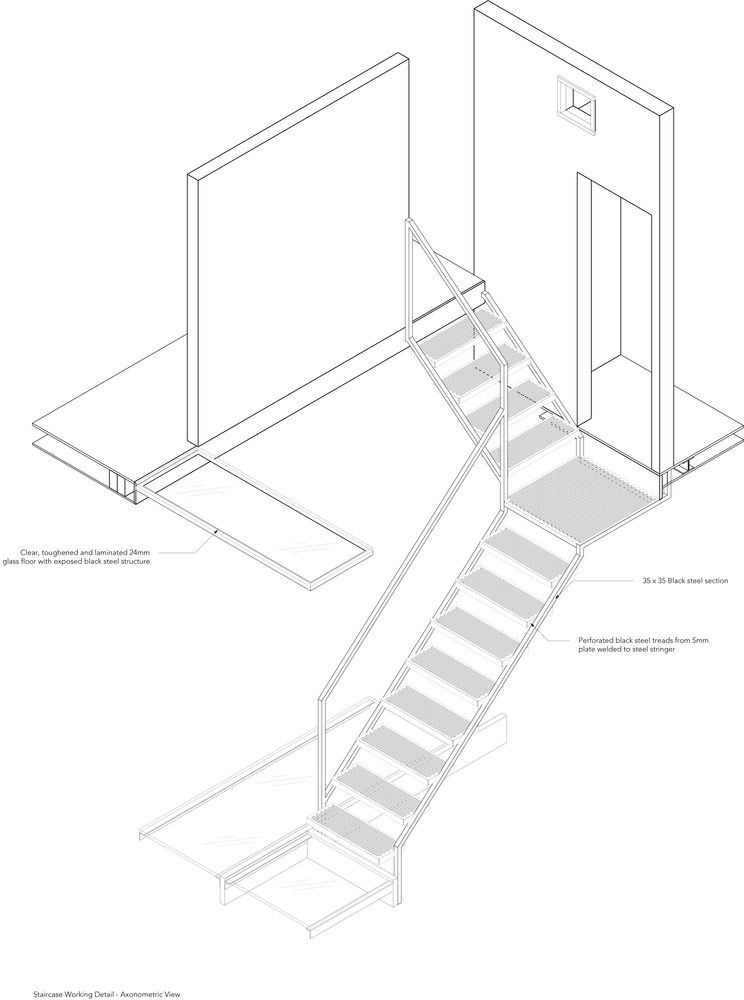
Architects Studio Octopi
Location London, United Kingdom
Category Extension
Project Year 2016


