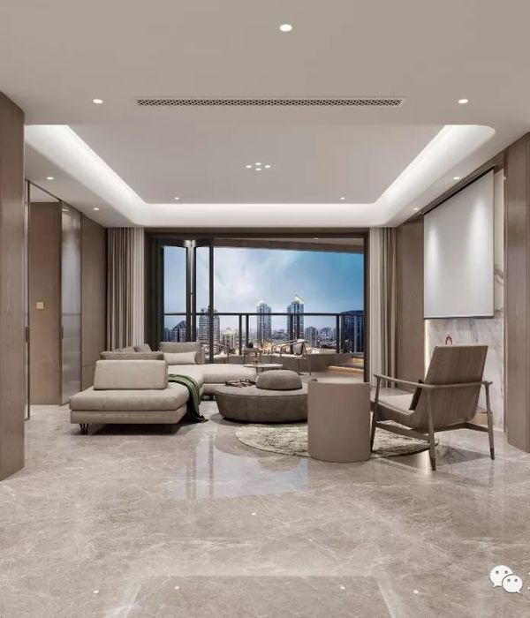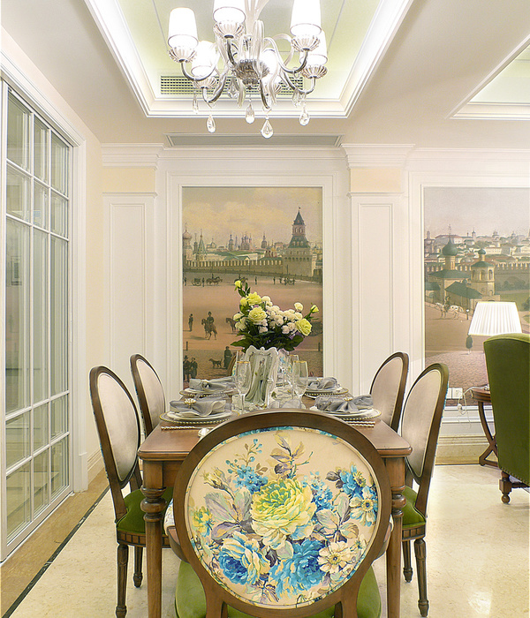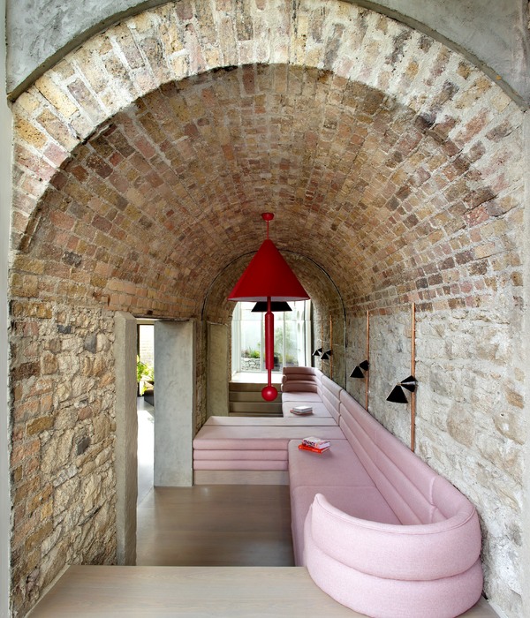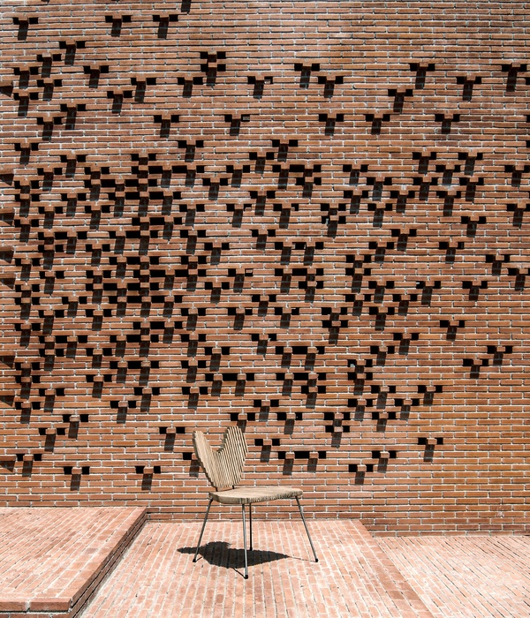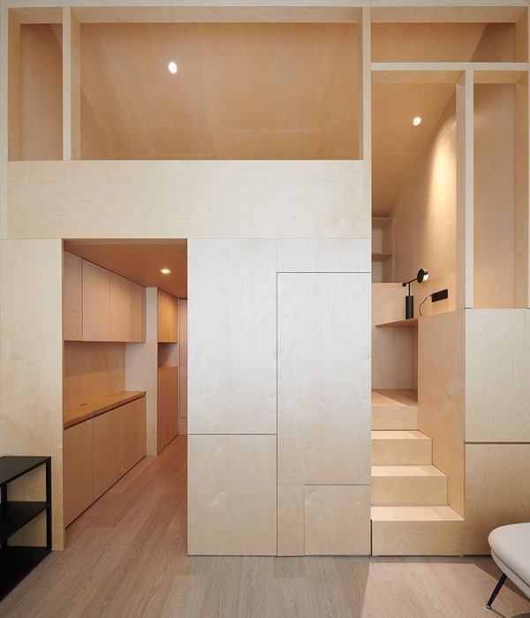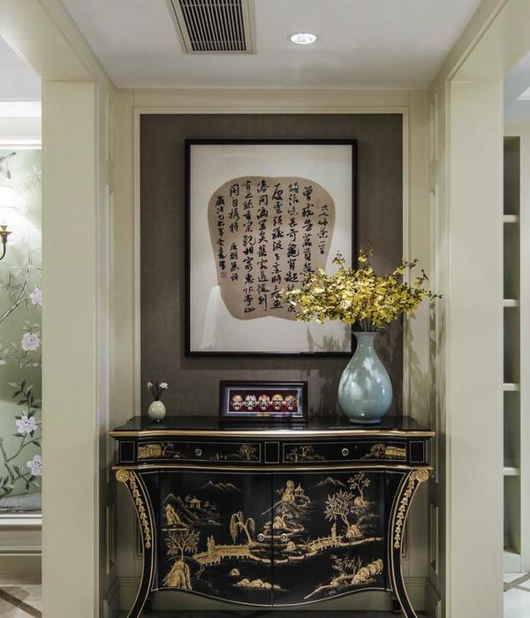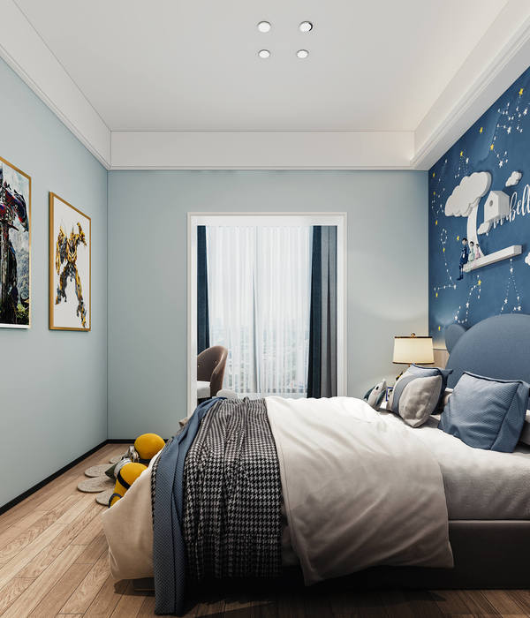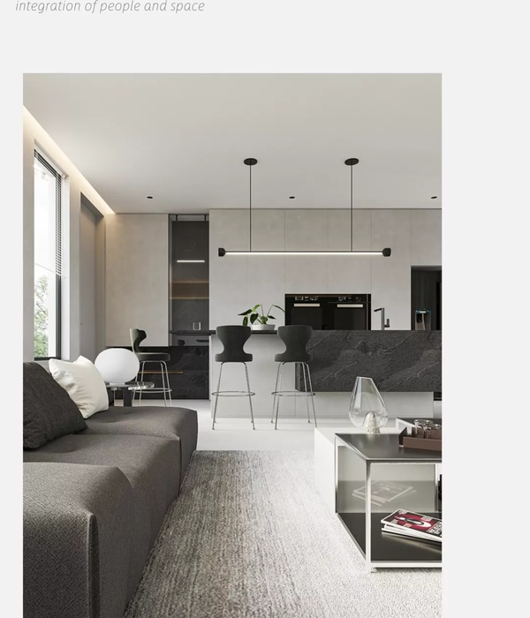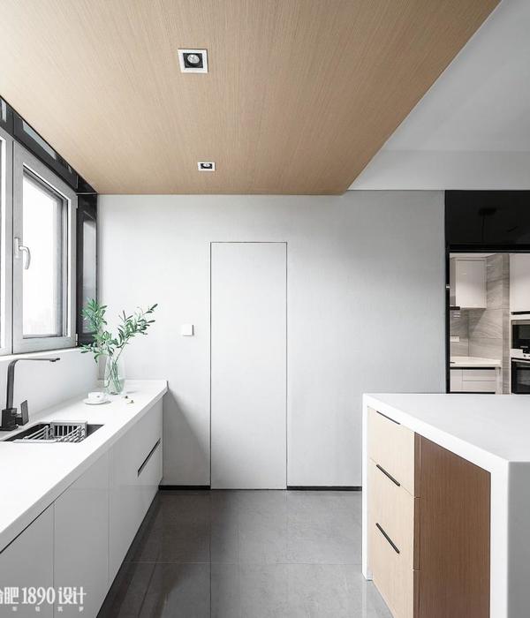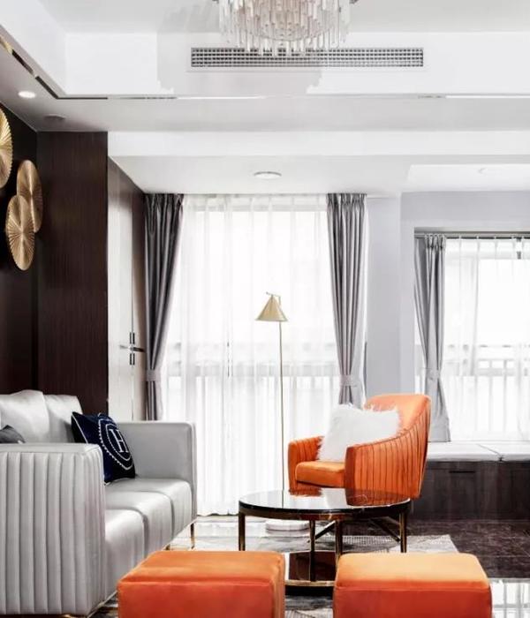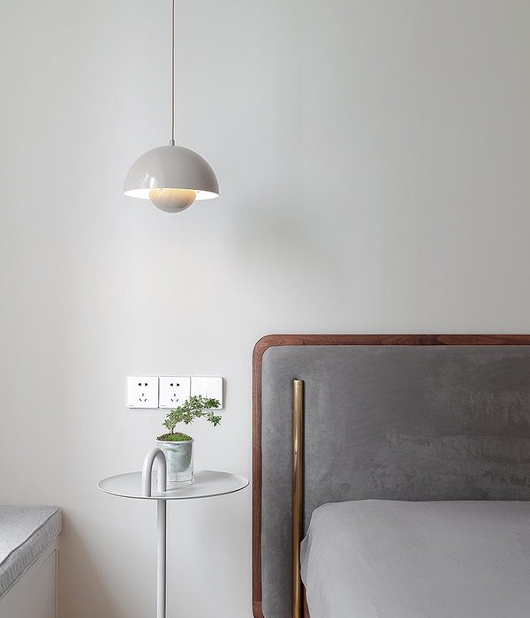本项目的客户拥有着大量的藏书,然而因为居住空间缺乏设计和规划,这些书籍四散在生活和休闲空间内,在视觉上稍显凌乱。本项目的建筑师将其视为设计的一个契机和切入点,希望藏书能够和谐地融入整个阁楼式居住空间,而不是占据着绝对主导的地位。
The client’s existing space housed an expansive book collection cluttering both living and leisure spaces. We embraced this as a design opportunity, how to elegantly incorporate the collection into the loft without it being an overwhelming omnipresent element in the space.
▼室内一览,空间的四周设置了一系列呈45°倾斜排列的定制书架,瓷砖和地板也都倾斜排列,overview of the interior Loft wrapped by custom designed shelving set at a 45 degree angle, the tile work and wood flooring are 45-degree arranged as well
建筑师将图书馆这种公共设施作为设计的核心概念来组织现有空间,在空间的四周设置了一系列呈45°倾斜排列的定制书架。
The design used the library as an infrastructure to organize the existing space, wrapping its perimeter with custom designed shelving set at a 45 degree angle.
▼居住空间空间模型,spatial physical model of the living space
这个特定的角度能够提供不一样的视觉效果:当人们从某个特定角度看的时候,大量的藏书就会撞入眼帘,而当从相对的角度看的时候,人们便只能看到一系列折线型的三维墙体,在不断变化的阳光下,营造出全天候的迷人的光影效果。而书架的45°斜线的元素也延伸到了整个空间设计中,如斜向排列的定制瓷砖和木地板等。
▼观看角度不同,书架呈现的视觉效果不同,different viewing angles provide different images of the shelves
The angle allows the book collection to be viewed from one direction and in the other, provides three dimensional wall, which animates as natural light changes throughout the day. The diagonal created by the shelves provides a motif extended throughout the space with custom tile work and wood flooring.
▼室内局部,看到书架上的藏书,partial interior view, seeing the book collection
▼起居室,从某个角度看书架,大量的藏书撞入眼帘,the living room, the book collection can be viewed from the angle
▼起居室,从相对的角度看书架,只能看到一系列折线型的三维墙体,the living room, the shelvings appear to be three dimensional walls from the other angle
▼室内餐厅局部,partial interior view of the dining space
▼室内书架局部,partial view of the book shelvings
▼室内地板细节,details of the flooring
Status: Competed in 2019 Programs: Residential Area: 1,100 sf Location: Williamsburg, Brooklyn Category: Small Apartment Project
{{item.text_origin}}

