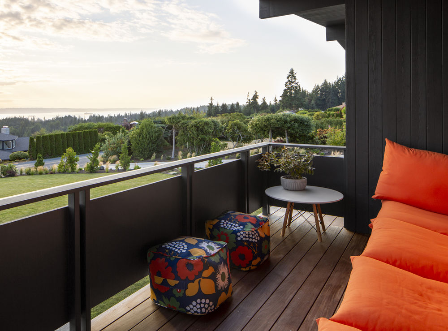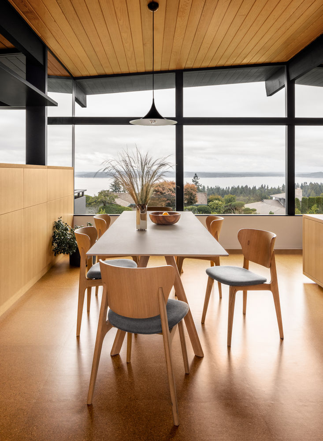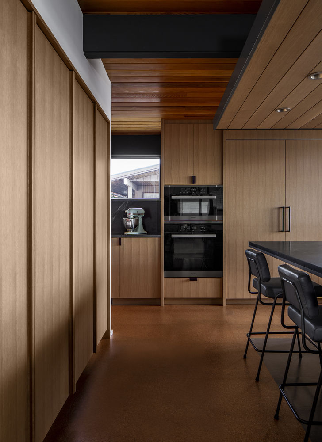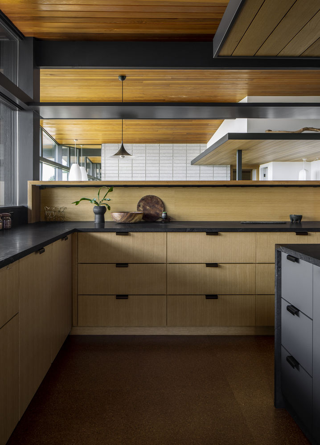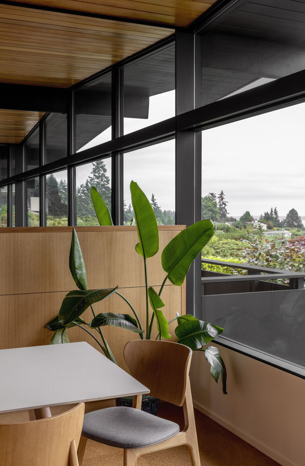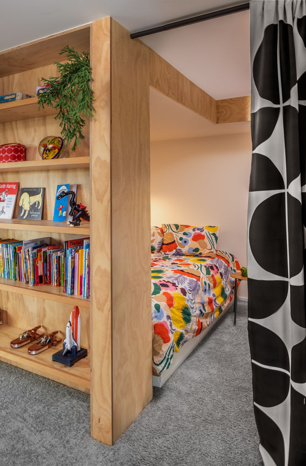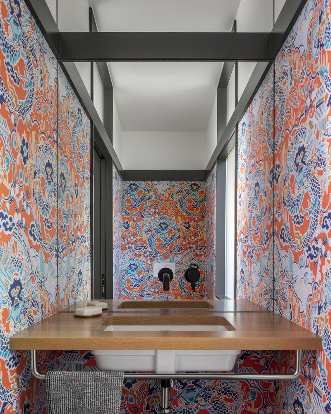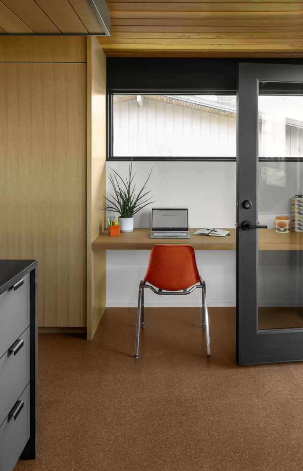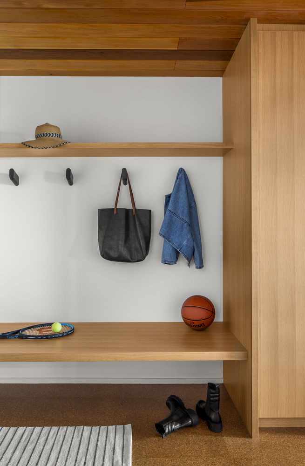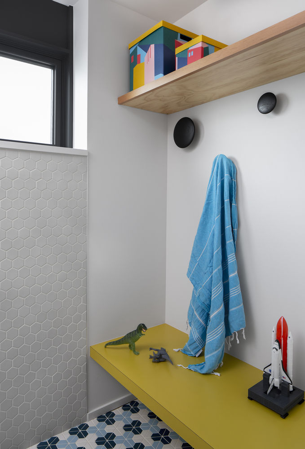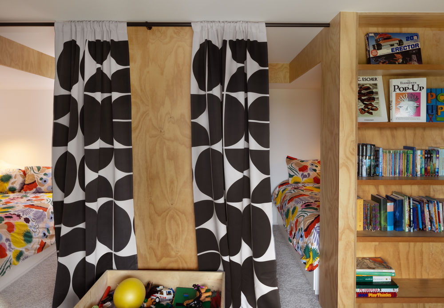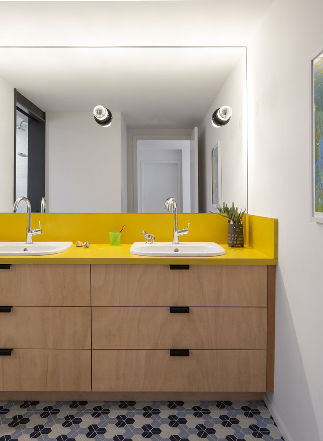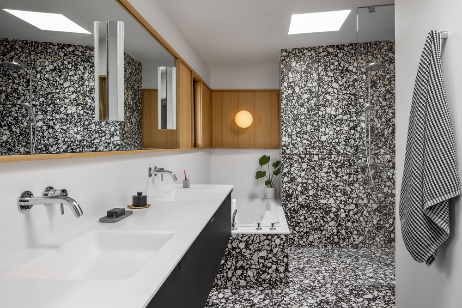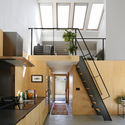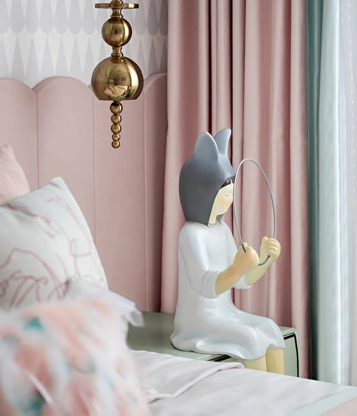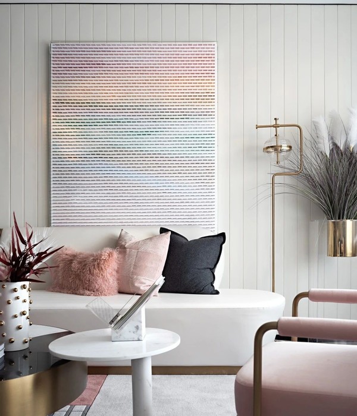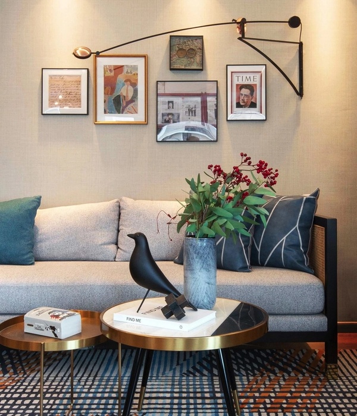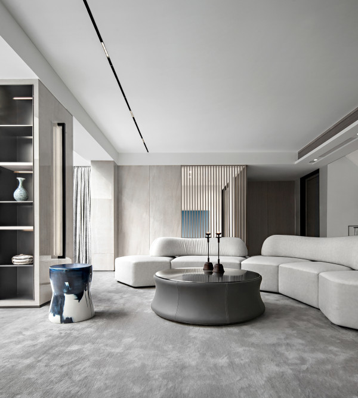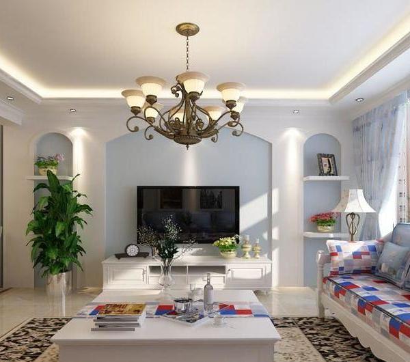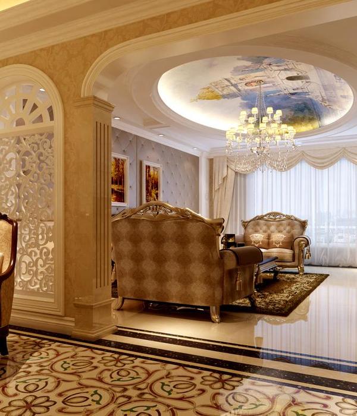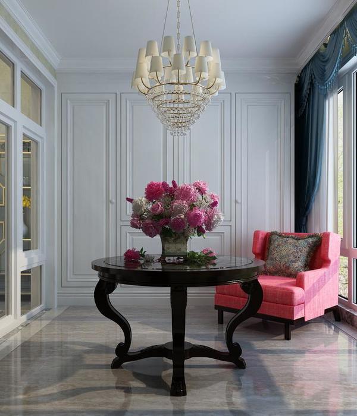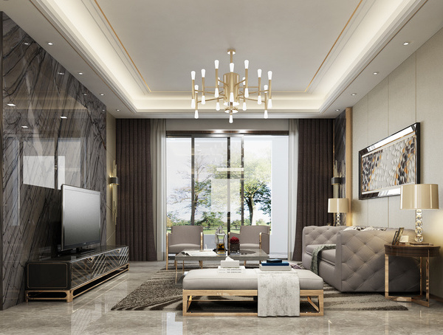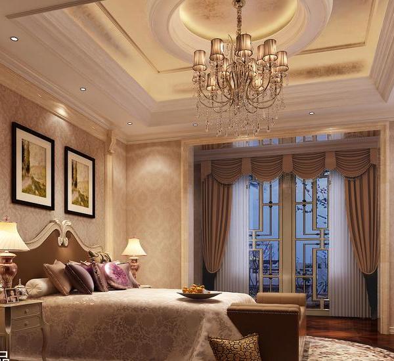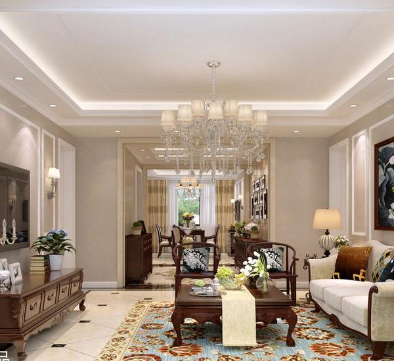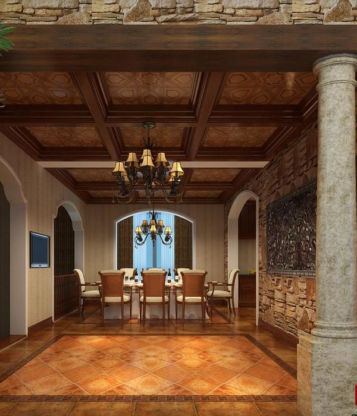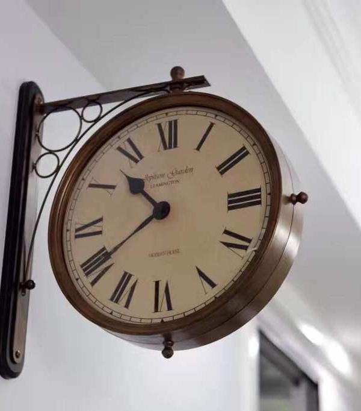Golden House | 经典西北太平洋风格别墅改造
Architects:SHED Architecture & Design
Area :4100 ft²
Year :2020
Photographs :Rafael Soldi
Manufacturers : Hansgrohe, Artemide, Duravit, Miele, Muuto, Abet Laminati, Andersen Windows & Doors, Ann Sacks, Baldwin Hardware, Benjamin Moore, Corian, Daltile, Epco Hardware, Flooring Mohawk, GUBI, Graff, Hydrosystem, Lutron Sivoia, Mori, Mutual Materials, +6Phillip Jeffries, Schoolhouse Electric, Stile Windows, Tarkett, Thibaut, Unique Carpets-6Hansgrohe
Lightning Designer :Sparklab Lighting Design
Structural Engineer : Todd Perbix
Landscape Design Architect : Susan Papanikolas
General Contractor : Ambrose Construction
Casework : Beechtree Woodworks
City : Seattle
Country : United States
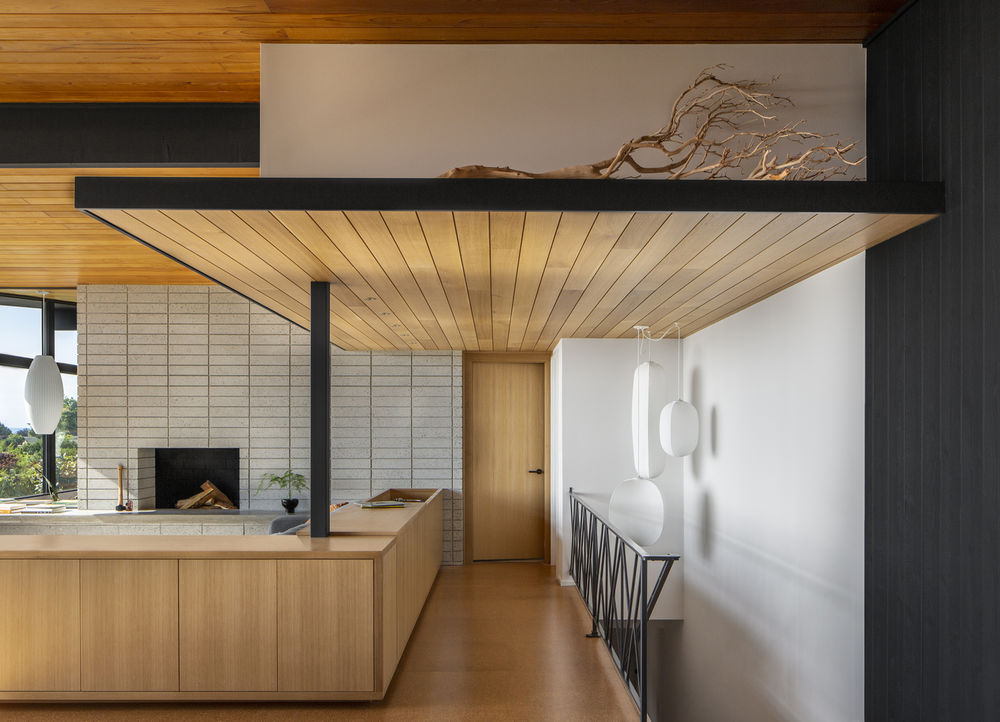
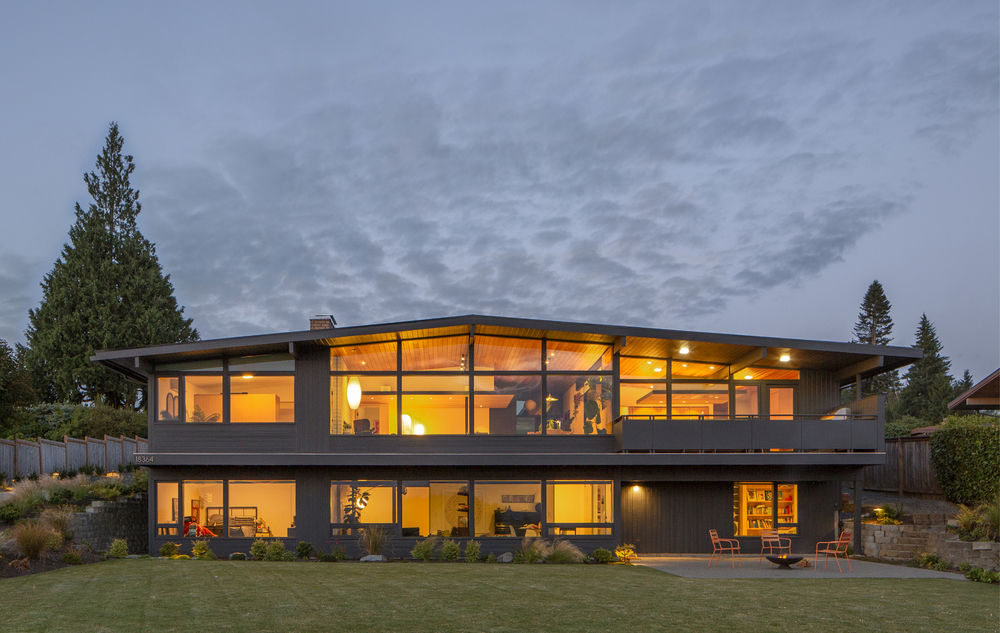
What was once an adult living facility with good bones is now a carefully renovated midcentury gem thanks to the vision and expertise of SHED Architecture & Design. With stunning views and the detailing of classic Pacific Northwest architecture, the SHED team took on the challenge of rejuvenating the home for a family of five and restoring the aura of the Golden House.
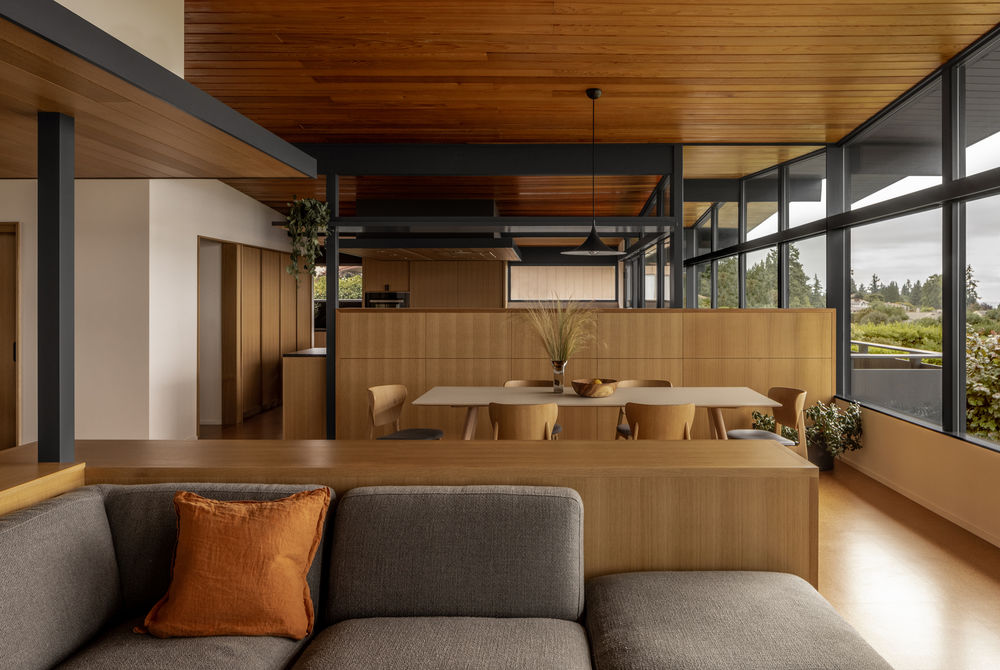
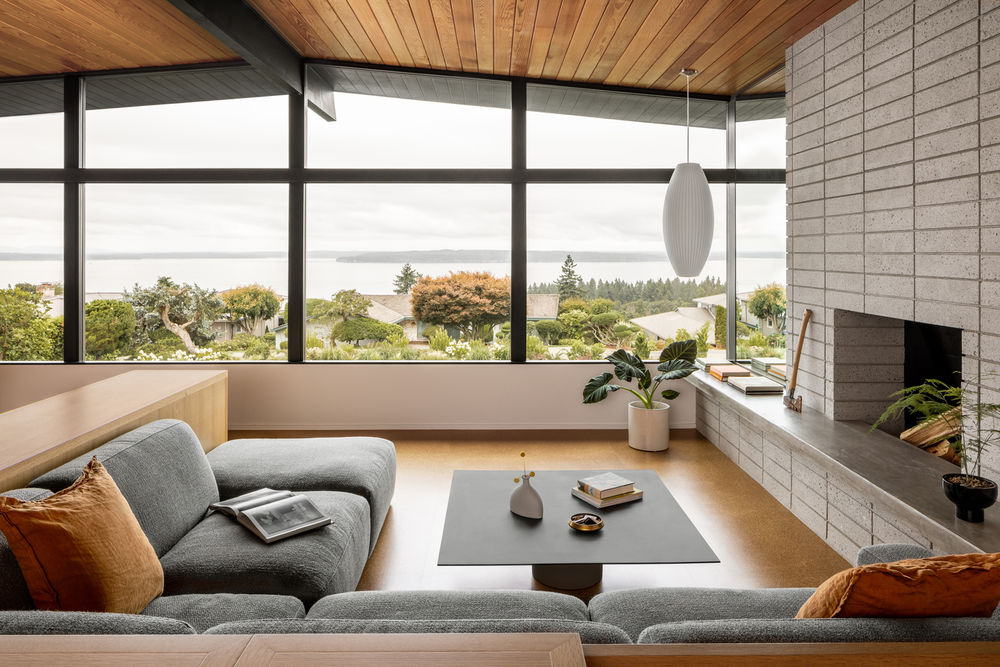
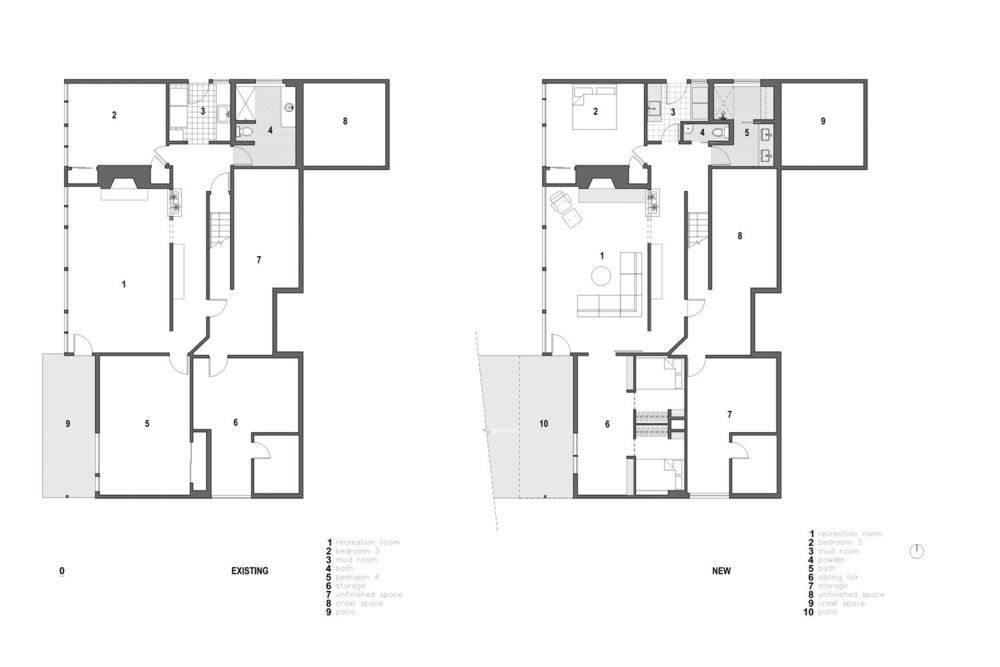
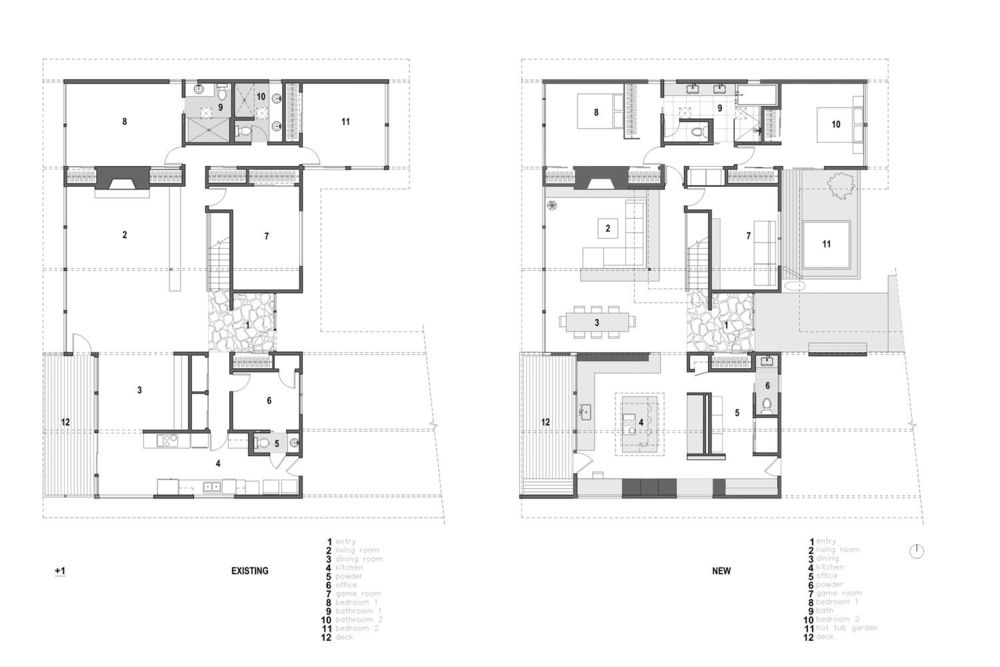
The house sits toward the back of a large lot with territorial views of the Puget Sound and the Olympic Peninsula. Although the house had good bones, modifications adapting the original layout for use as an adult living facility combined with deferred maintenance had tarnished the structure inside and out.
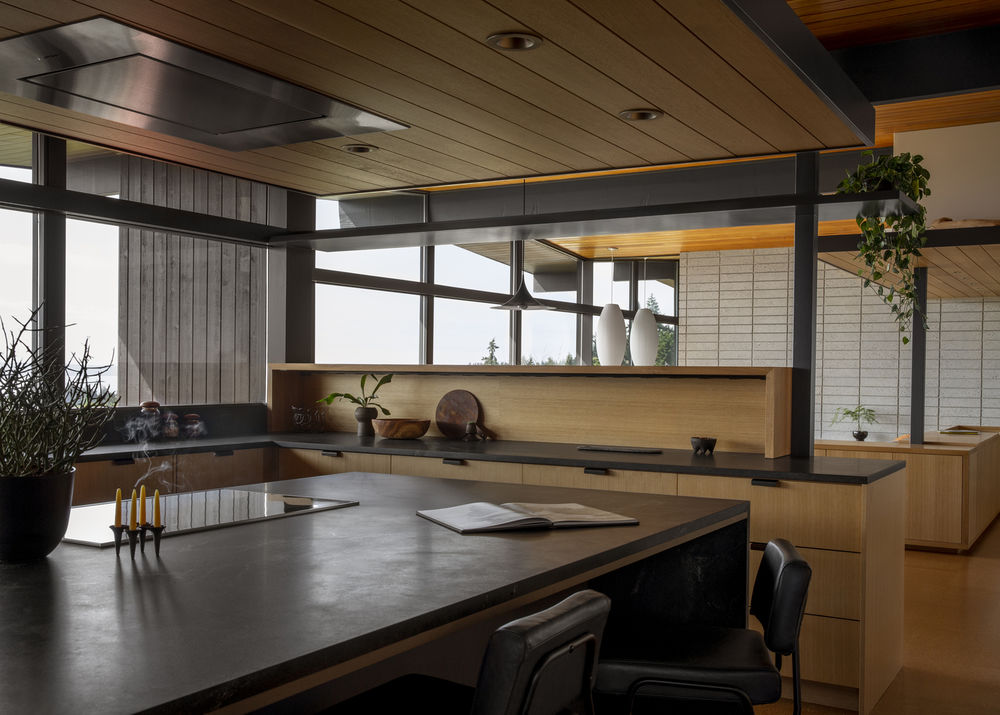
On the main level, SHED removed walls and built-in casework and reshuffled program elements. A buried galley kitchen was unearthed and re-formed around a central island overlooking dining and living spaces — allowing access to light, views, and a deck. Moving the kitchen made possible a new functional core consisting of a home office, powder room, back pantry, and coat closets.

SHED leveraged the home’s good bones — the existing post and beam structure and stopped in glazing — to create a unified main level where new elements are in harmony with the old. Although the structure was re-engineered to work with the revised floor plan, the post and beam structure is retained as a principle organizing system and integrated into the design. To replace the original casework, a low soffit was framed at the back of the living room to proportion the room while also defining the circulation space. In the living room, special attention was paid to the redesign of the fireplace which is faced with ground face CMU blocks and a cast concrete bench. To complete the space, low built-ins and a DJ station frame a large section facing the fireplace and view west.
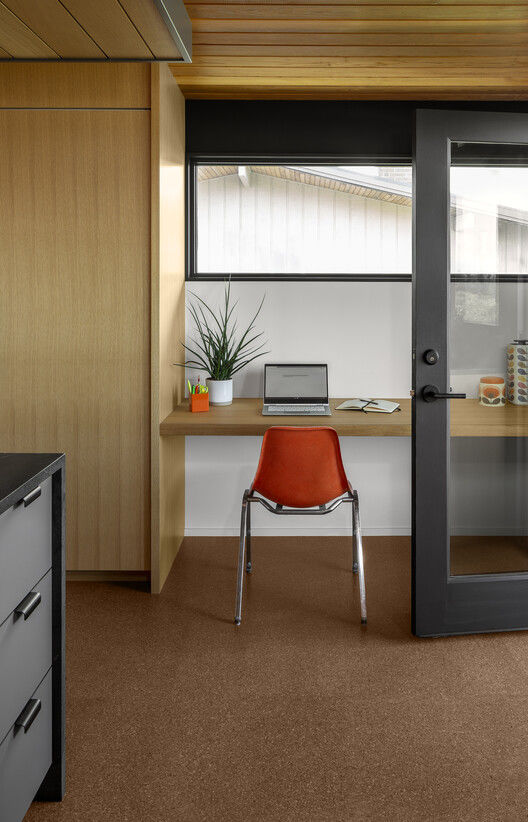
A limited palette of materials is used throughout the main level: cork flooring, rift sawn white oak paneling and casework, and white sheetrock walls are framed by wood structure and trim painted black to unify the space. The design team integrated large mirrors into the window wall to reflect the horizon into the living room. As a nod to the past, the original natural slate tile and metal railing is preserved in the entryway.
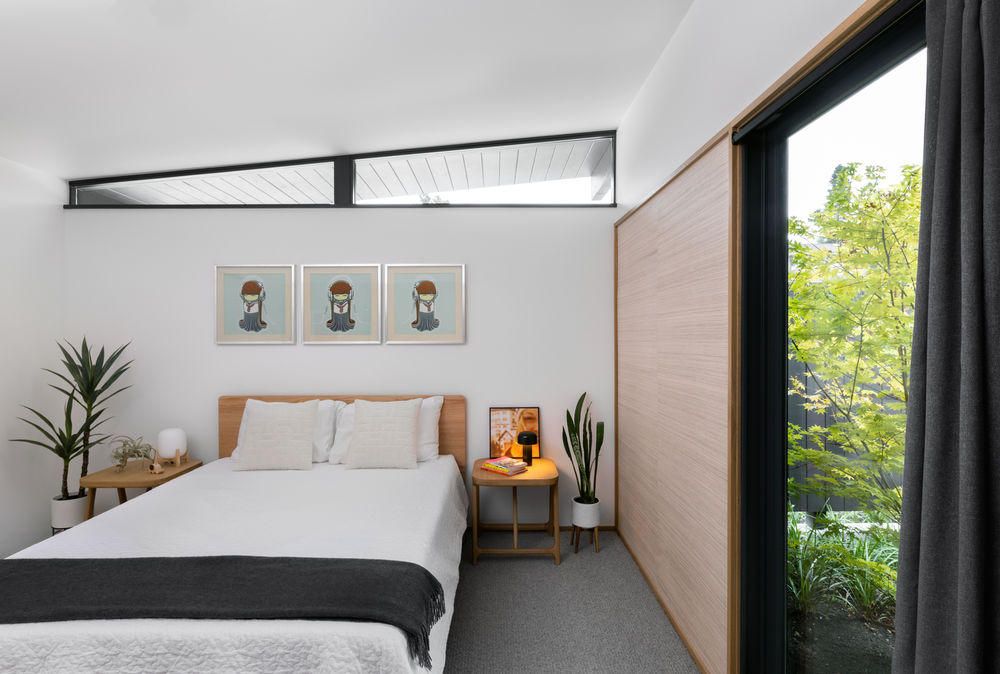
In the master suite, grasscloth and oak paneling unify the space, the center of which is a bathroom covered in black and white terrazzo tile. White Oak is used once again as a connecting datum behind the mirrors, wrapping around the tub to create a spot for an accent light and plant shelf. In the powder room, a mirror and coral dragon wallpaper play with patterns and reflections.
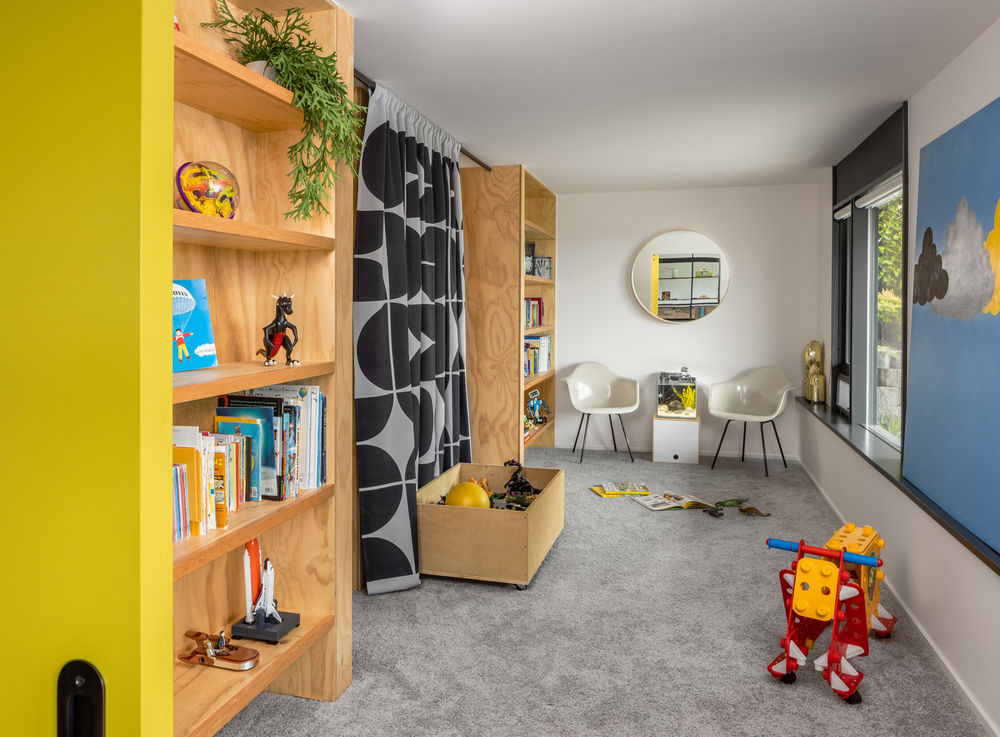
On the lower level, changes were required to suit three children and associated hobby and play spaces. A small lower-level bathroom was cleverly reconfigured into a multi-functional vanity, powder, and shower space to accommodate multiple users. Plywood casework and yellow plam countertops are used in the kid-friendly bathroom. A storage room was turned into a shared bedroom complete with plywood bed cubbies. On the exterior, along with deferred maintenance, the team removed an ADA entrance and driveway to re-establish the lawn.

Careful consideration to details and SHED’s expertise in midcentury remodels brought life back to Golden House — a renovation that honors the past while incorporating contemporary details for a family of five.
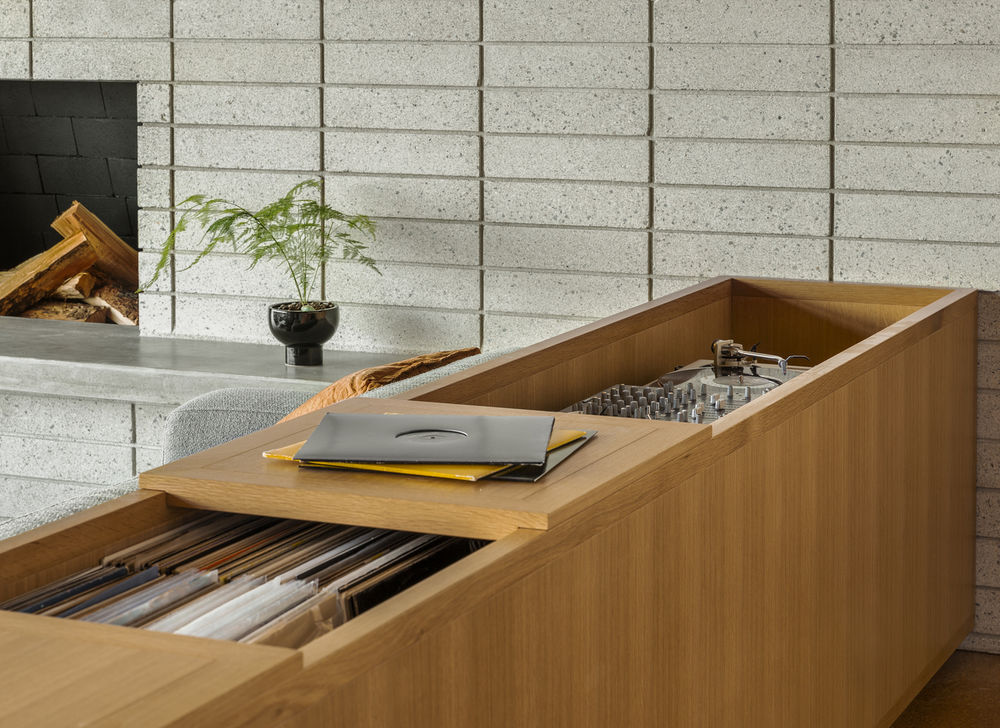
▼项目更多图片

