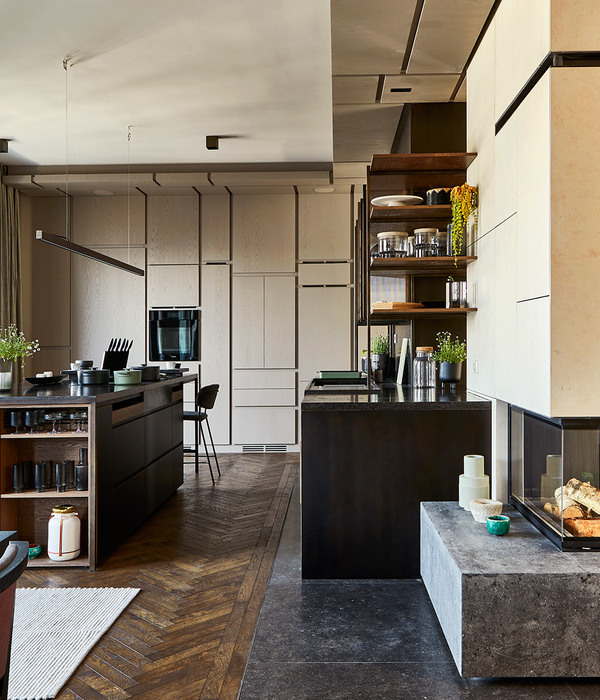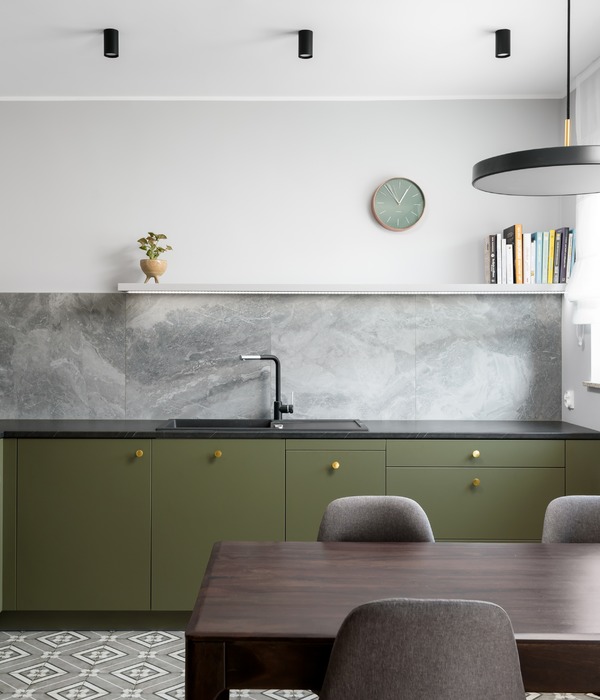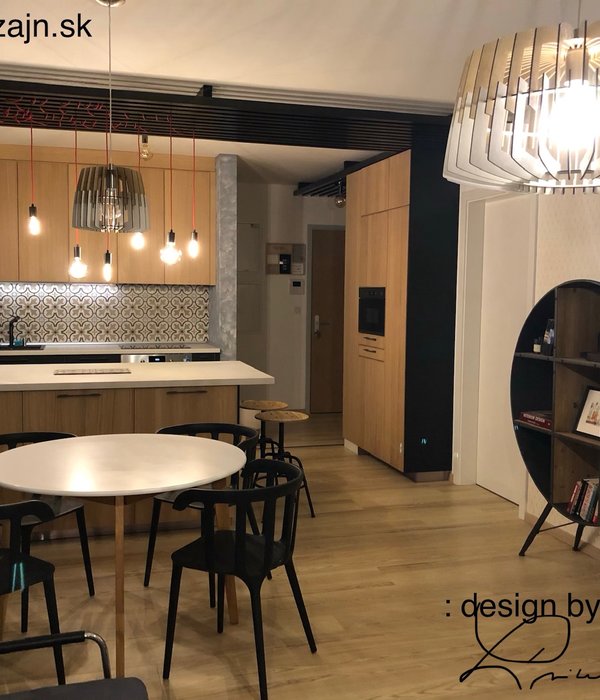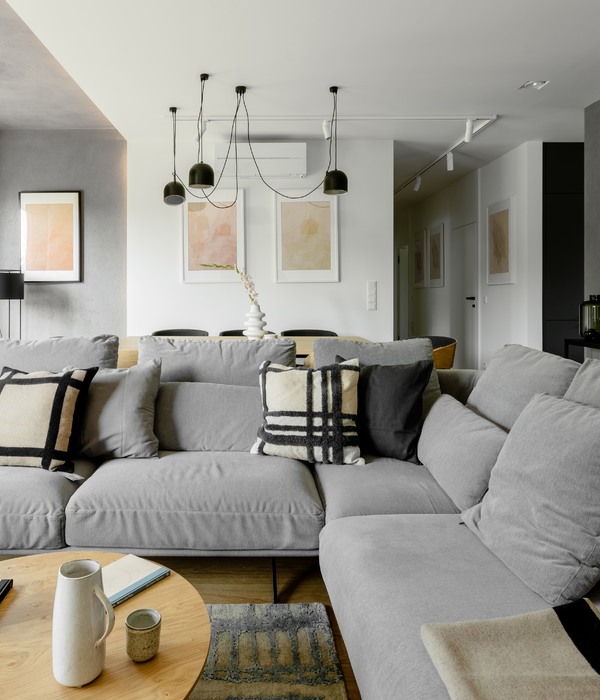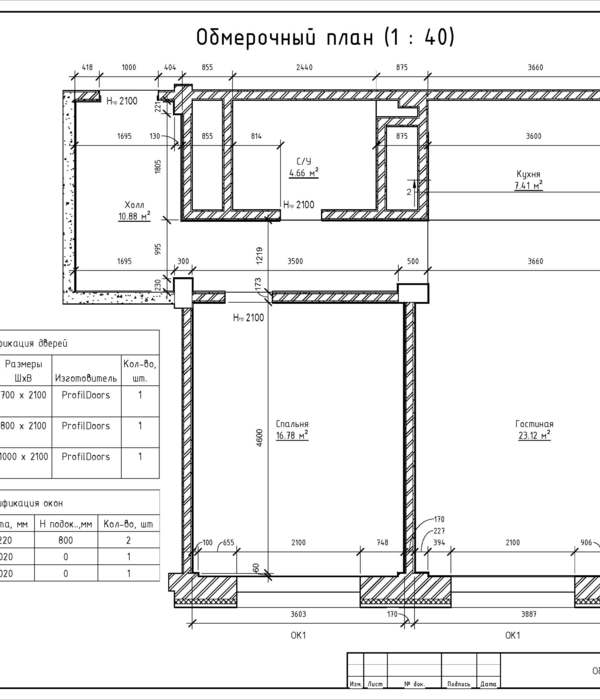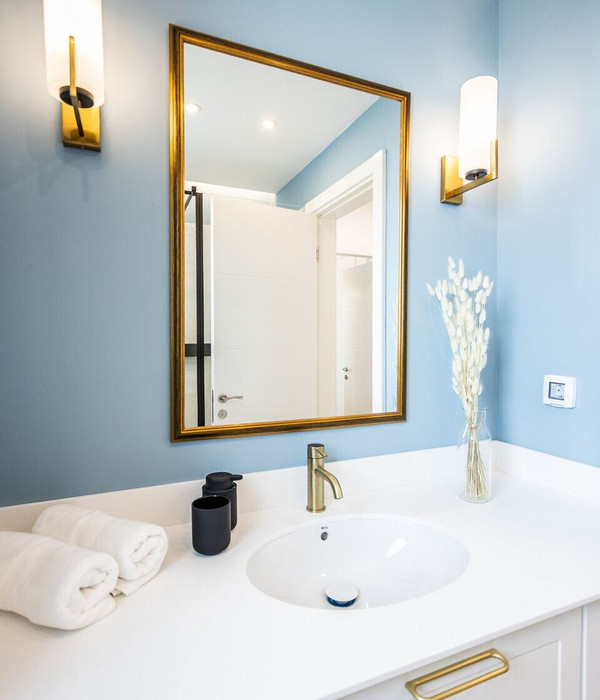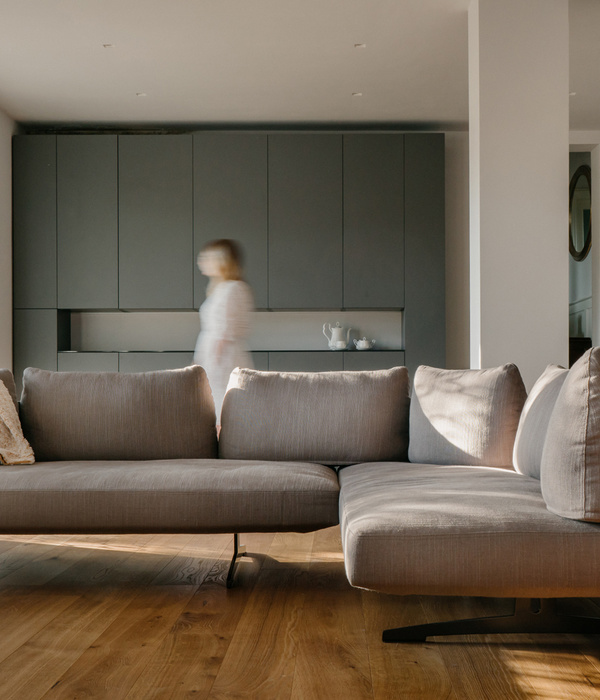America Residential area
位置:美国 纽约
分类:居住区
内容:
设计方案
设计团队:terrain、COOKFOX、Common Ground
图片:7张
该项目terrain团队与COOKFOX以及Common Ground共同完成的。该住宅的占地面积较大,外观呈U字形,它是一个永久性住宅,可以为多个家庭提供一个永久的住处,住宅内的各种设施十分健全,为那些个体用户提供一些必要的支持性保障。住宅的入口处景观是由terrain团队完成的,它是一个面积为25,000平方英尺的住宅庭院,位于主建筑中两个家属楼的一侧,庭院内的植被呈阶梯式分布,这里与一个屋顶花园相连,屋顶花园的建造主要起到对大楼侧翼的美化作用。庭院的面积本身很大,但是因为周边有一个停车场和一个树荫,让整个空间看起来比较拥挤。为了解决这一问题,设计团队希望通过绿色植被,灯光和仔细的场地重排来让整个空间更加美观,遮住后方的停车场,同时在场地上安装一个排水系统,有效解决了雨天的积水问题,而且为社区的人们提供了一个可以活动锻炼的休闲场所。
译者:蝈蝈
In collaboration with COOKFOX Architects and Common Ground, this large, U-Shaped building complex will provide a stable home to many families and at risk individuals in need of supportive care. Terrain contributed by designing a both entrance landscapes, a 25,000 square foot courtyard for the two family wings of the building, multiple levels of rooftop planting, and a large accessible roof garden for the supportive wing of the building.The courtyard space is large, however it is challenged by its shaded orientation and parking requirements. Terrain's solution is a design which utilizes native plants, lighting, and careful layout to shield the plaza from views of parked cars, manage a large amount of storm-water, and expand the pedestrian's perceived landscape to the full extent of the site, and offer varied program to its users.
美国住宅小区效果图
美国住宅小区剖面图
美国住宅小区平面图
{{item.text_origin}}


