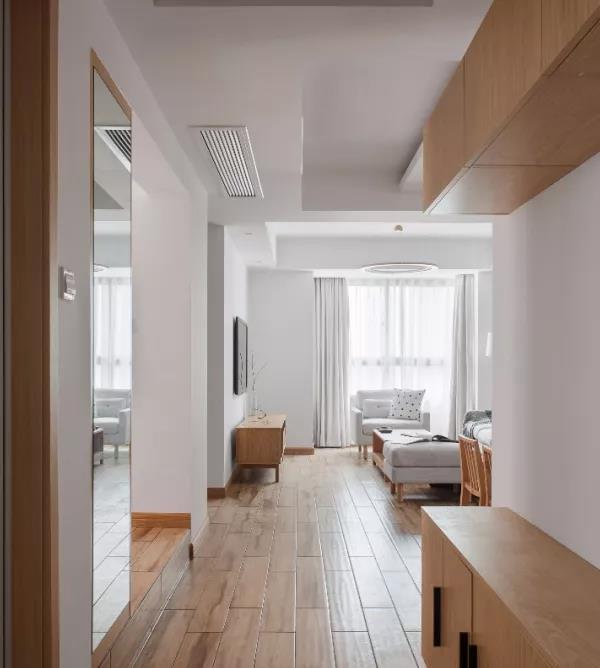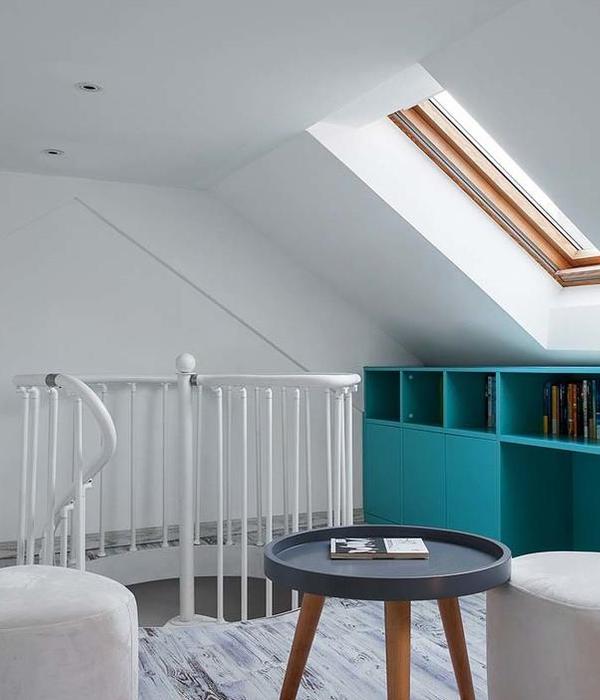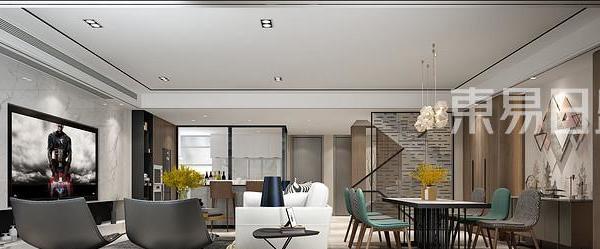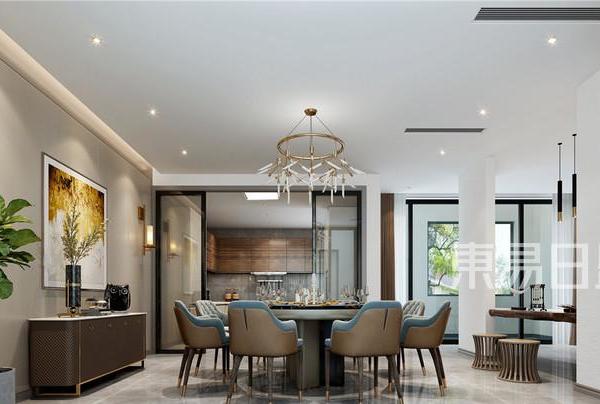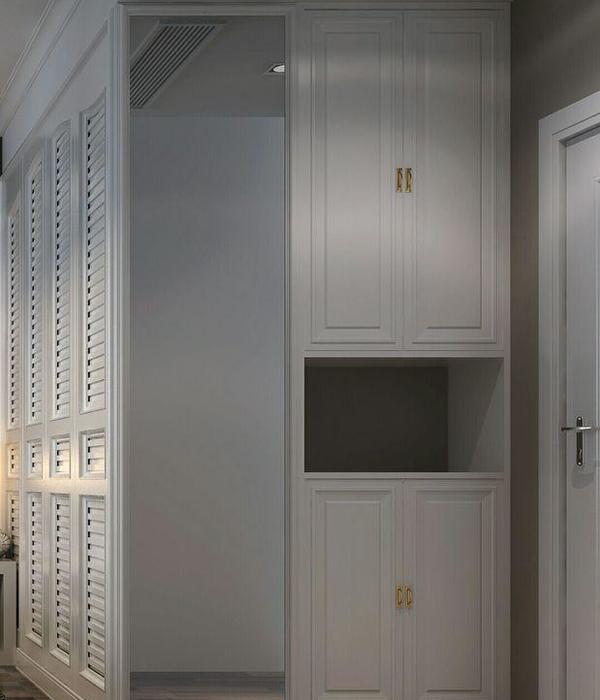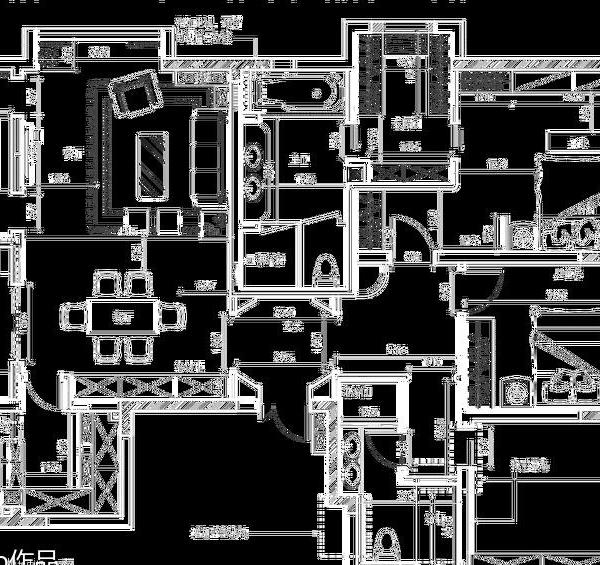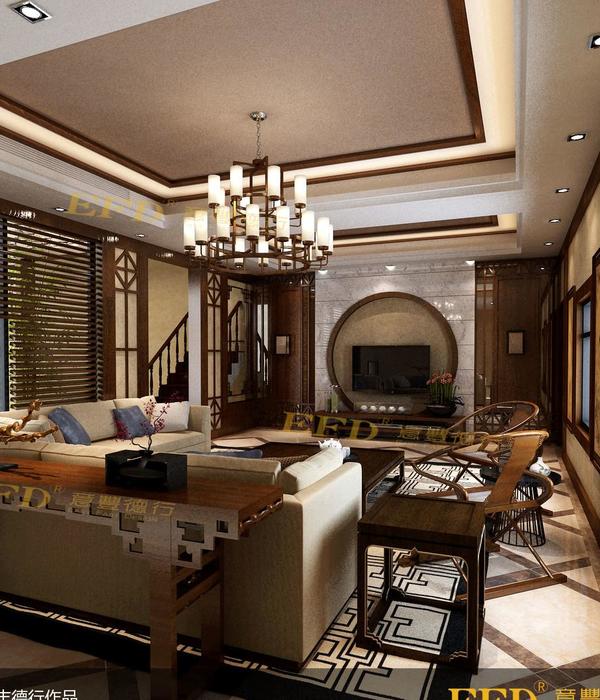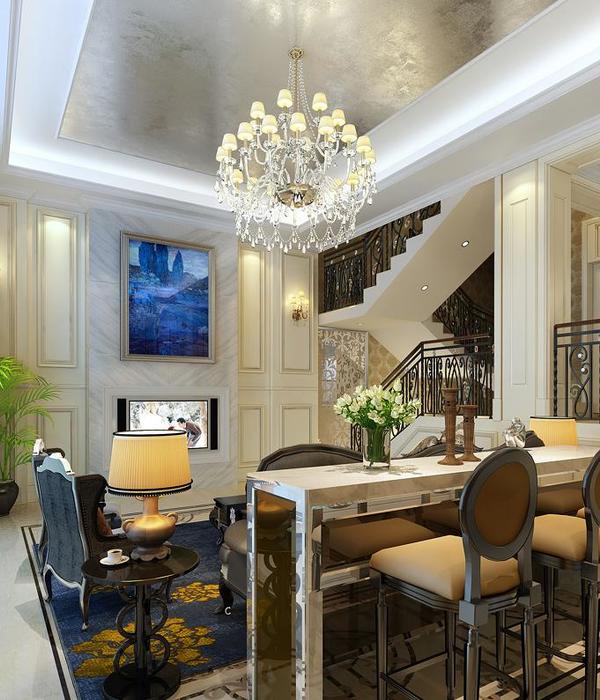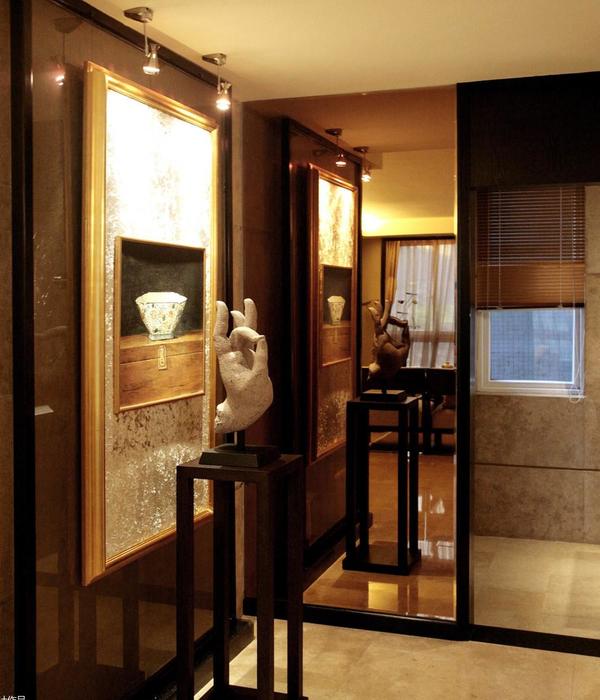Mandeville Canyon
Walker Workshop
加州、夏天、阳光、棕榈树
SUMMER IS COMING
乡野、淳朴、自然、回归感
ENJOY YOUR LIFE
该项目位于洛杉矶的加尼福尼亚州,在一个有1765平方米占地面积的、风景如画的山丘上。洛杉矶的建筑事务所Walker Workshop秉持着“大处着眼,小处着手”的设计理念,打造了一个既淳朴自然又精致考究的家。
The projects are located in this 1765-square-meter idyll in the hills of Los Angeles, California.‘Think big, start small’ is the approach Los Angeles-based architecture firm Walker Workshop took; designing a home that’s both unpretentiously majestic and rustically refined.
于楼梯玄关处,抬眼即见:清晨的峡谷,周围的山丘和树木皆笼罩着一层柔和的日光。
A glance at the entranceway up the stairs—the surrounding hills and trees become awash with a soft glow in the morning light at Mandeville Canyon.
设计师将居住最为集中的部分,厨房、餐厅和入口放在在建筑主体的两翼之间, 大面积的落地窗和开放空间使得业主能饱揽山色,纵享秀景。
The designer placed the most lived-in parts of the project, the kitchen, dining room, and entrance in the main body between the parallel wings. This main body frames the landscape and horizon, creating a view of enjoying mangnificent landscape for the clients.
在厨房里,业主仍能欣赏到洛杉矶的优美景色。他能毫无障碍地熟悉着周围的地标:洛杉矶起伏的山丘、标志性的好莱坞标志、格里菲斯天文台,甚至不远处更宏伟陡峭的洛杉矶山脉。
One isn’t merely standing in the kitchen, but standing in an unobstructed panoramic view of Los Angeles, dotted with unmistakably familiar landmarks: the rolling hills of Los Angeles, the iconic Hollywood sign, the Griffith Observatory, and even the larger humbling Angeles mountains not so far off in the distance.
餐厅主要采用石灰华、白橡树、赤土和西部红雪松等温暖的材料,它们构成了曼德维尔峡谷的DNA。藤编灯,白色餐桌搭配木质椅,旁边静倚着一株形姿疏朗的绿木。主要建筑师诺亚·沃克说:“我们的目标是保持材料的简单和朴素,同时也要保持与房屋周围环境的真实性。”
The dining room make full use of Travertine, white oak, terracotta, and western red cedar, among other intrinsically warm materials, which make up the DNA of Mandeville Canyon. The ratten lamp,white dining table is well matched with the wooden chairs,with a beautifully-shaped green tree standing silently.“The goal was to keep the material palette simple and unadorned while also staying true to the home’s surroundings,” principal architect Noah Walker says.
墙捕捉着从天窗中泻入的自然光。光,细致地展现了墙体本身所具有的自然肌理。楼梯本身被橡木覆盖,无缝嵌入橡木扶手,旨在展示设计师对细节的高度考虑。
The movement of light throughout the day acts in concert with the raw surface of the concrete, illuminating the complimentary nature of opposing textures on display. The stairs themselves are clad in oak, with a seamlessly embedded oak handrail, which aims to showcase the designer's heightened sense of consideration for detail.
卧室依然保持着一贯的淳朴舒适的风格。两深红色的靠椅给卧室增添了几许温暖的气息,其余皆为素白。巨大的玻璃窗使得业主能自在享悦室外的风景。
The bedroom remains the overall style of simplicity and comfort.The two dark red armchairs bring a sense of warmth to the bedroom, the rest part of the room is generally decorated white.The huge glass window allow the clients enjoy the outdoor scenery.
Mandeville Canyon的场所精神就展现在它的周围,展现在起伏的山丘上,展现在海岸边棕榈树和橡树的摇曳风姿中,展现在轻柔的海风中。这些背景元素共同营造出一个充满自然田园风格的“现代式乡居”。
The spirit of Mandeville Canyon is in its surroundings – in the rolling hills punctuated by desert fan palms, and coast live oaks – and in the gentle ocean breeze. These contextual cues bring to pass a ‘modern-rustic’ home.
Walker Workshop 是一家总部位于洛杉矶的建筑公司,成立于 2010 年,旨在通过灯光处理、空间营造和具体项目解读等方式来创造出温暖简约的现代建筑。Walker Workshop 始终扎根于建筑工艺和建筑营造领域的学习,同时在建筑施工方面也有着丰富的经验。
编译自Walker Workshop
如有侵权,请联系删除
混凝土+克莱因蓝,灰调的极简美学
167㎡大地色公寓,还原生活高级质感!
简约系ArtDeco风公寓:流行易逝,风格永存
# 投稿&商务
肥橘/莉莉/猕猴桃
/月杪
/嘉华
TEL:18066041052
{{item.text_origin}}

