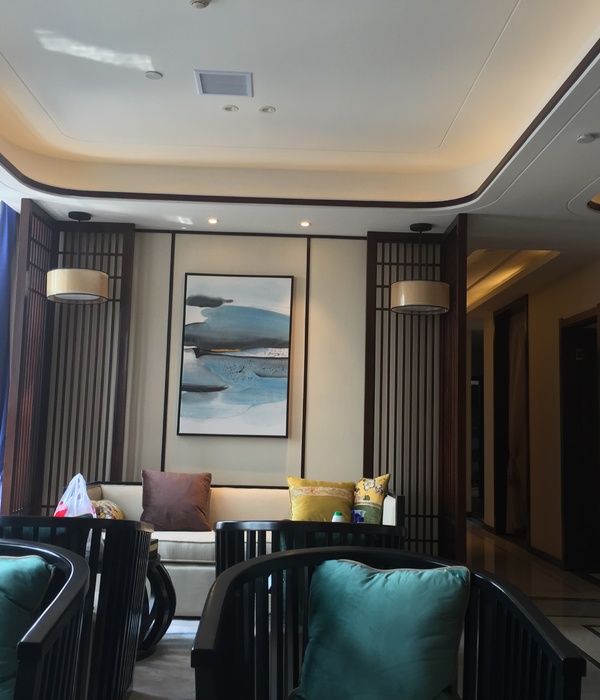Jambu Bar runs in a small wooden house surrounded by a residentialbuilding area. We knew that a bar and its demand wouldn’t fit in the existing house space, so we would have to expand it. The most common solution is to bring the hallto the front area and extend the kitchen backwards, but we chose to invert that concept and offer the costumers the experience of a backyard.
Therefore, we’ve created a transparent roof supported by a metallic structure in the back of the house –a kind of glasshouse that covers the space. The existent house and the new structure distinguish themselves both by the material and the technique; however, the simplicity creates the dialog between the old and new.
The facade with few openings and the side access makes the entrance path mysterious, and the surprise comes when discovering the cozy garden filled with beach chairs and spool tables that gives the place familiarity and relaxation.
{{item.text_origin}}












