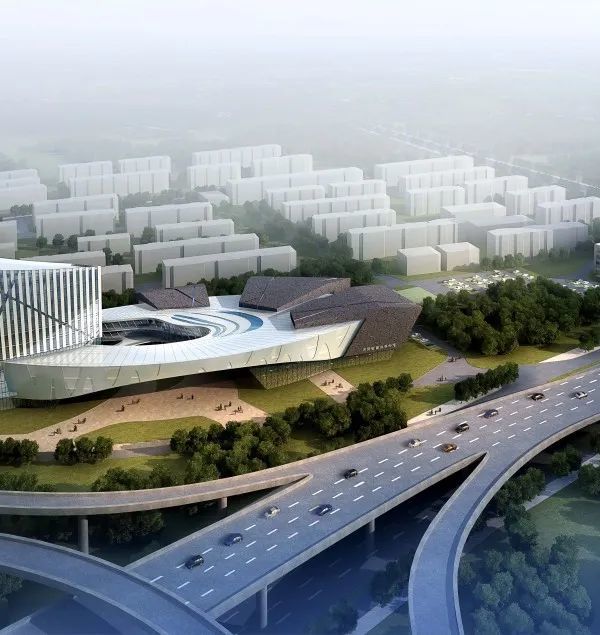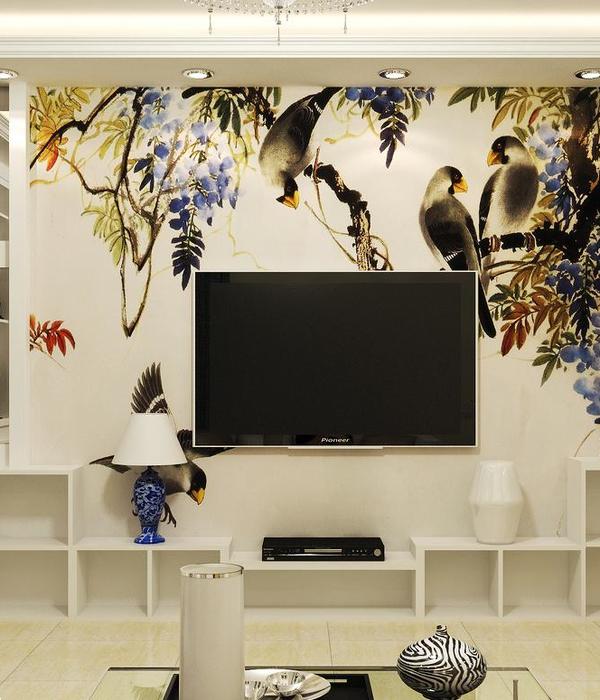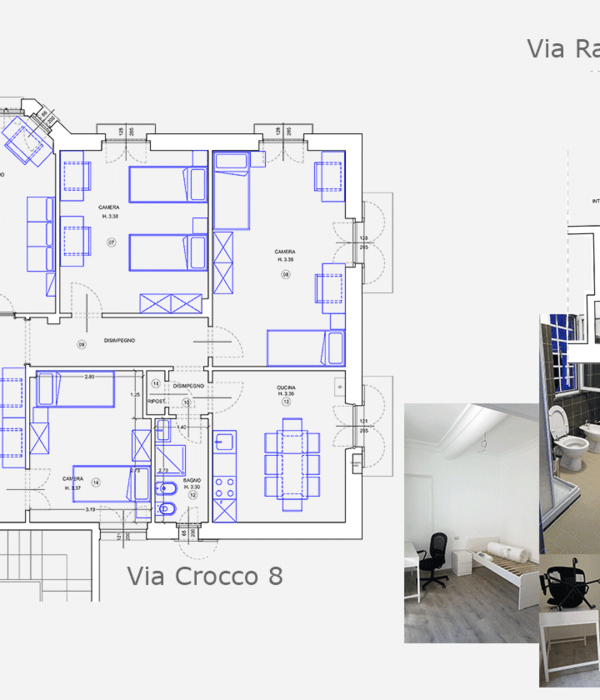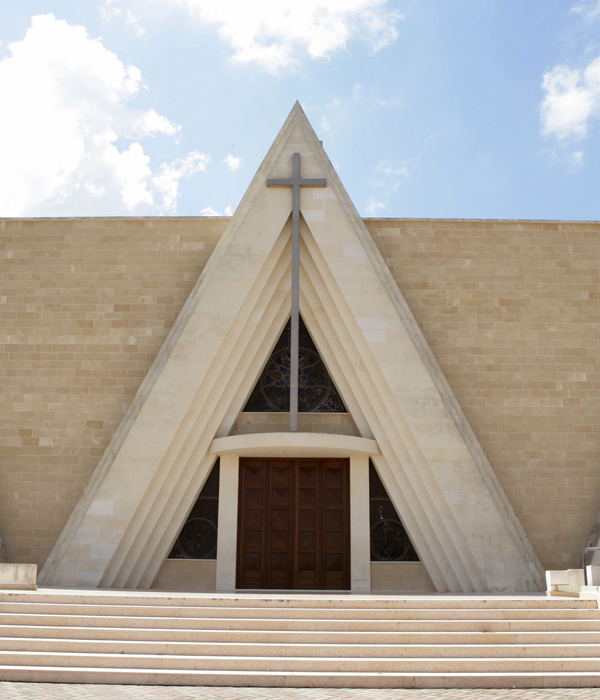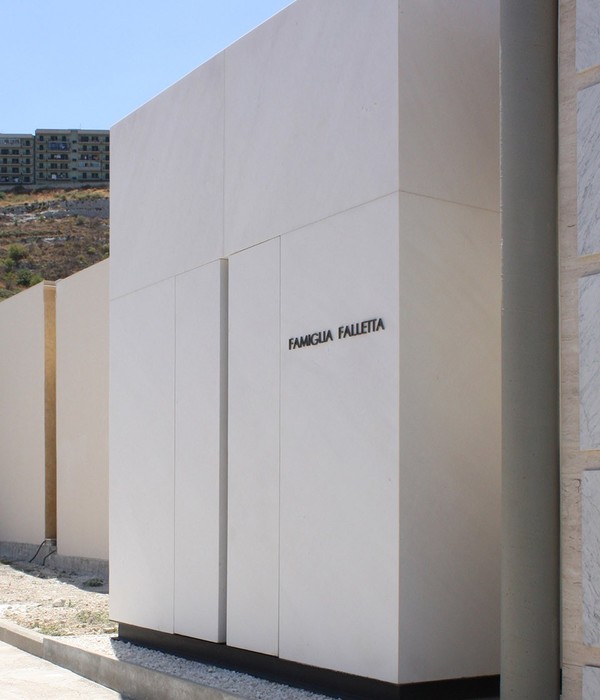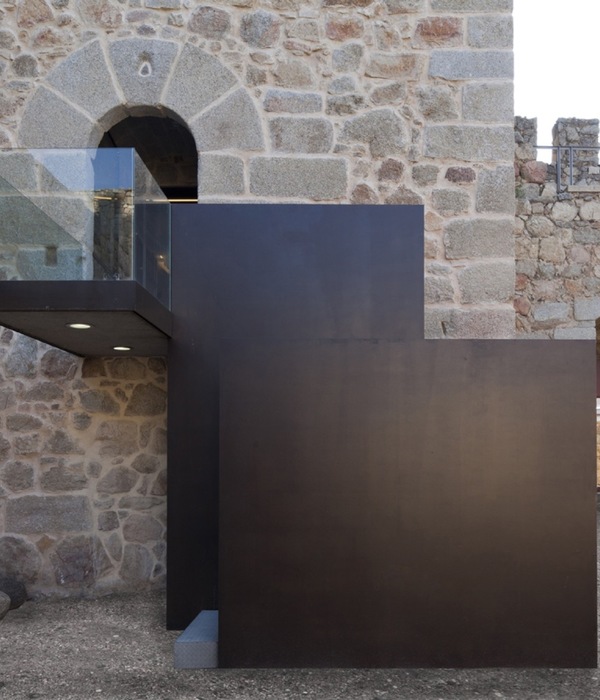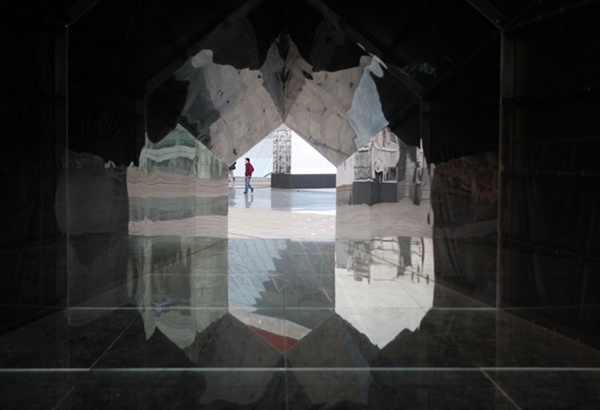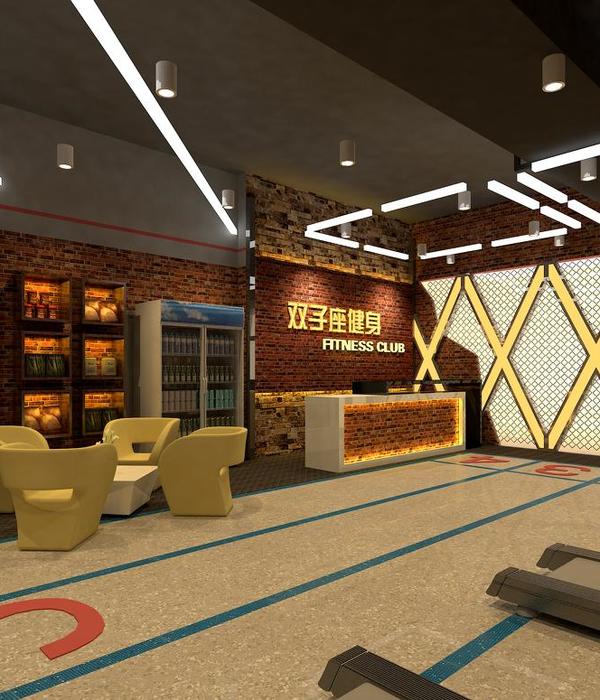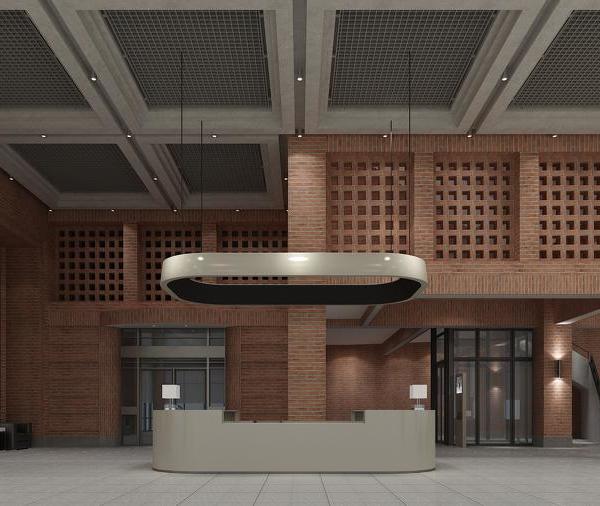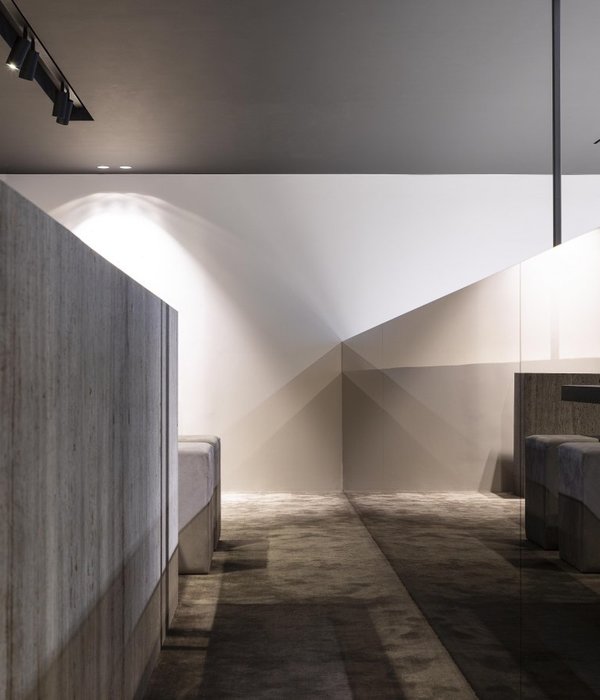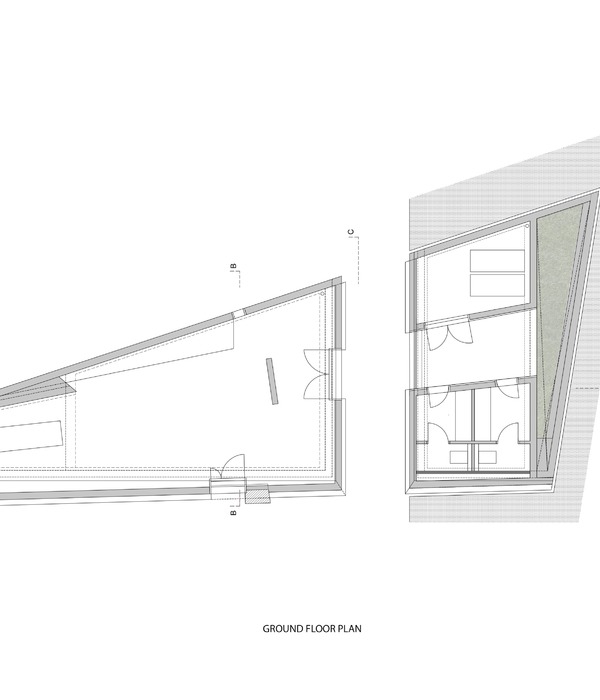Terunobu
Fujimori
with:
LignoAlp
Damiani-Holz&Co
Erich Gruber (in charge of the project)
Barth Interni
Antonio Geminiani (in charge of the project)
Perhaps it is only in Japan, but it seems that when the people think about the image of Christianity, the cross comes first of all to mind. When Christianity came to Japan in the middle of the 16th century, a cross was placed as the sole Christian symbol on the roof of the Nanban Dera, built in the capital Kyoto with traditional techniques. At the start of the 17th century Christianity was strictly prohibited and severely repressed, and Christian people were crucified. After that, for two centuries and several decades, a test was made to discover hidden Christians; people were forced to step on bronze reliefs of a cross, a cross drawn on paper, or a statue of Saint Mary, and those who refused were executed. The association between Christianity and the cross is unchanged in contemporary Japan, and even a small building surrounded with houses in the city can be identified as a church due to the fact that a cross stands atop its roof [1]. The cross is unique as a symbol in the religious history of the world. Buddhism, Islam and Confucianism do not use scenes of death as symbols of the most important tenets of their faith. Buddha, Muhammad and Confucius were surrounded by disciples and died peaceful deaths. Designing a chapel for the first time, I decided to make the cross my theme. But thinking back on the many works of Christian religious architecture I have seen, no truly impressive crosses seemed to stand out. The overall architecture, the stained glass windows, remained in memory much more vividly than the crosses. Nevertheless, I did find four crosses in my memories that had made a strong impression. 1) The tall stone cross standing in the wind and snow on the grounds of the monastery at Clonmacnoise, built in Ireland in the middle of the 6th century [2]. 2) The large cross that greets visitors on the hill of the Woodland Cemetery (designed by Asplund) made in Stockholm in 1940 [3]. 3) At the front of the Church of the Three Crosses or Vuoksenniska Church (designed by Aalto) built in Finland in 1959, the crosses stand facing both sides [4]. 4) The cross of the Otaniemi Chapel (designed by Kaija & Heikki Siren) made in Helsinki in 1957 [5]. The cross stands by the glass window outside the chapel. Usually the cross of a church is combined with the image of Christ on the wall, but the above four cases are impressive in two respects: they stand apart from the wall, independently, and the Christ image has disappeared. With these four impressions in mind, how could I make a new chapel with the theme of the cross? While the four cases I remembered all stand apart from the body of the building, instead it might be possible to incorporate the cross as an indispensable part of the structure. Fortunately Japanese wooden buildings have developed as the result of a frame structure of pillars and beams, so it is easy to incorporate the cross in the vertical and horizontal framework. The roof and the wall can be wrapped like a panel around that framework. So the constructive approach was decided; but the question of how I should design the cross itself remained. When I visited the hill of Golgotha in Jerusalem, I saw an impressive sight. A worshipper dipped his handkerchief in red scented oil on the flat rock where the body of Christ is said to have been placed. He then pressed it to his forehead. I was not surprised by the act itself, because the smoke of incense has the same role in Japanese Buddhism; but I was struck by the fact that the rock, almost buried in the ground, seemed to have been placed there like a shadow of the cross on which Christ was crucified. The sensation was very real. So I thought “yes, let’s raise the cross directly from the ground, and stop making the altar into a trapezoid. Let flowers, candles and the bible be placed directly on the ground. In this way, you will be able to get a little closer to the scene of 2000 years ago on the hill of Golgotha.” Hoever, to show that the cross is none other than the one on which Christ was crucified, the flowers, candles and bible on the ground are not enough. To represent the ascension of Christ, portions of gold leaf have been placed on the cross, making it shine in the light that descends from above. Finally, I would like to describe the finishing of the outer and inner walls. The outer wall is in black, and suggests a place of quiet prayer. The inner wall is coated with plaster with embedded pieces of charcoal pieces, but around the cross it remain pure white, emphasizing the gilded part. Visitors walk through a narrow passage to approach the “stable-like” building, and “enter by the narrow gate” to experience the sensation of the ascension of the Son of God when they see the cross.
{{item.text_origin}}

