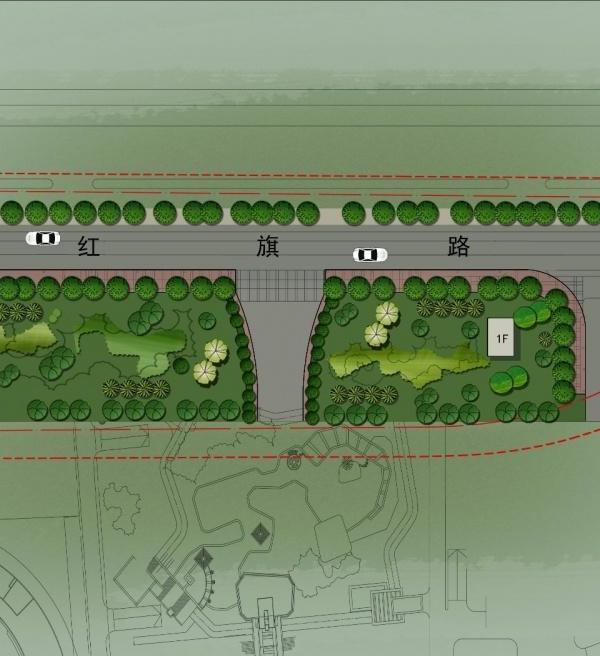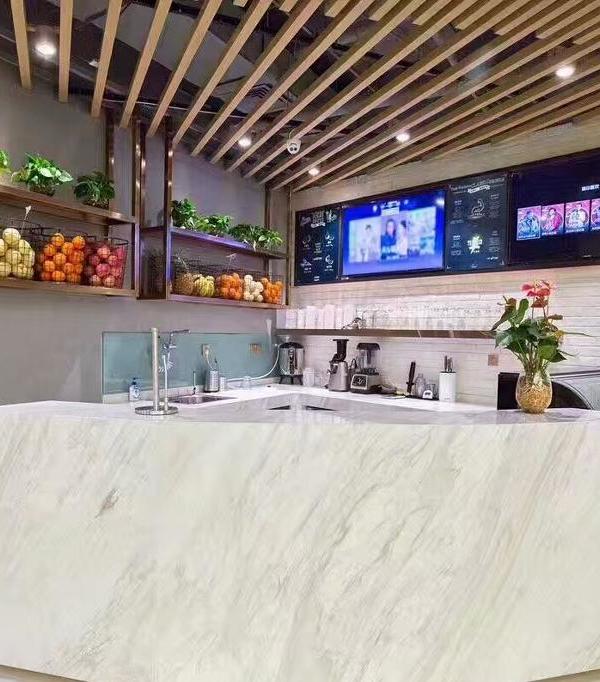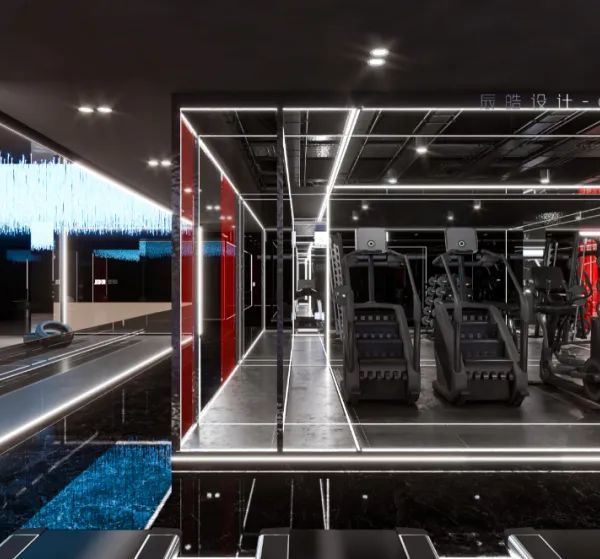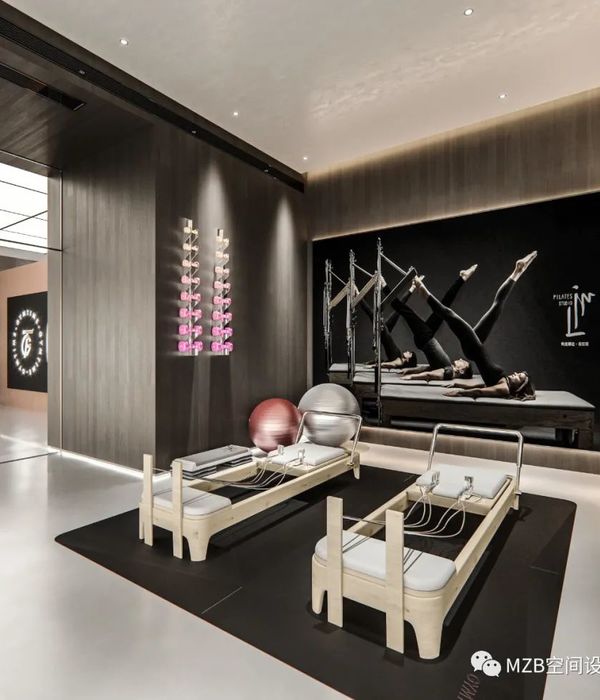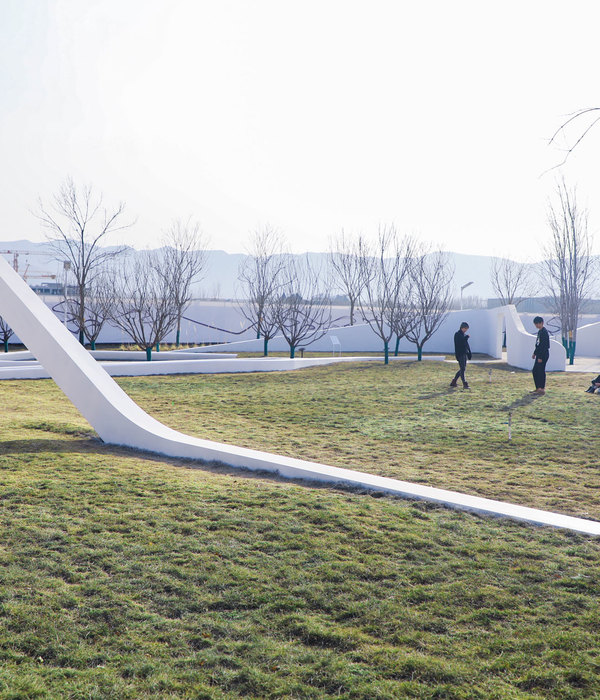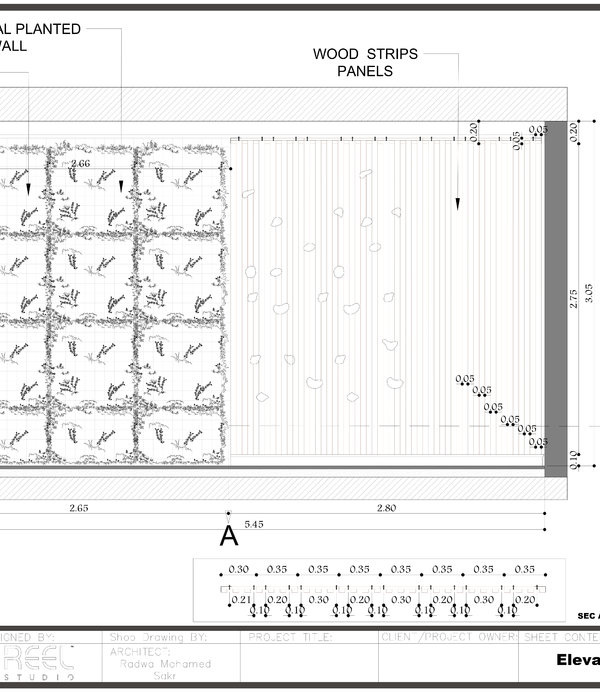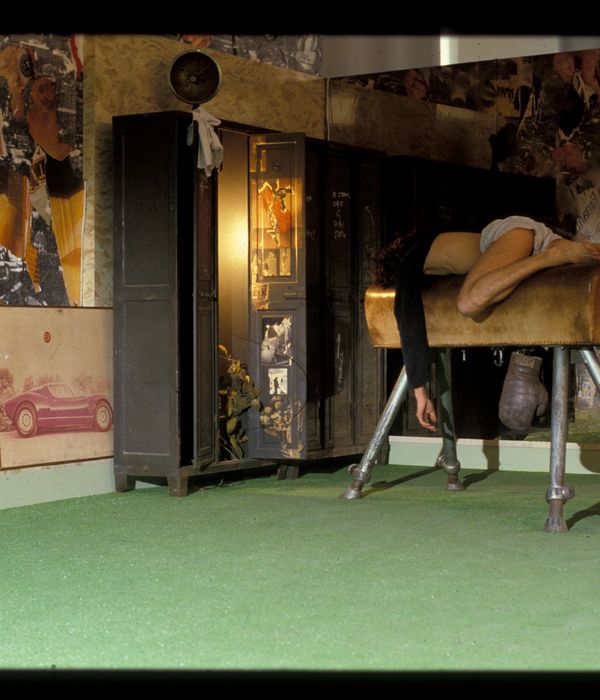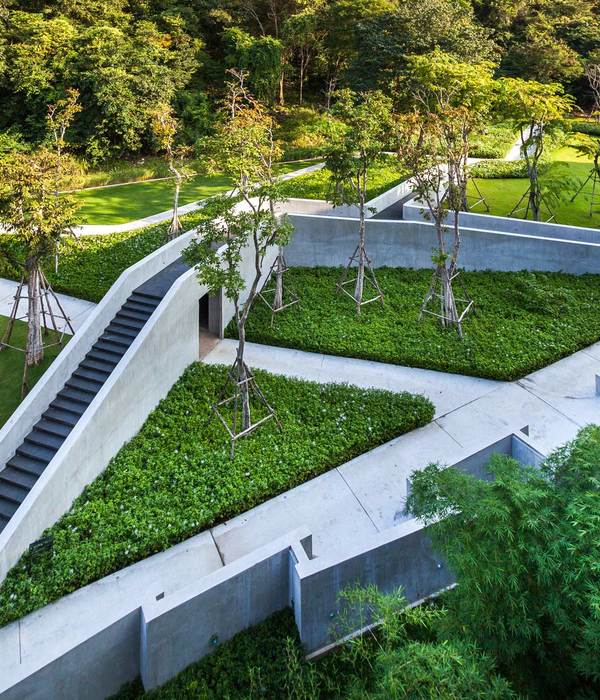Architects:Ana Frias,Annona
Area:300m²
Year:2022
Photographs:Javier Callejas
Manufacturers:Barausse,Mosaico Nolla,Viabizzuno
Lead Architects:Silvia Cabrera Jiménez and Felipe Hita Suárez
Design:Ana Frías
Lighting Design:Francisco Pérez Cuadra
Program / Use / Building Function:Gallery and future holyday home
Ceramic Tiles:Mosaico Nolla
City:Granada
Country:Spain
Text description provided by the architects. The requirements for the project and its genesis were the transformation of a 1920s apartment, which belongs to a building signed by the architect Francisco Prieto Moreno, into a short-term residence for a couple whose permanent house is between London and Singapore. They also needed the apartment to be an exhibition space for their art collection.
The interior, although it has been transformed, preserves many original features and elements of the modernist architecture that defines the architecture in Granada's Gran Via: convoluted carpentries, ceiling moldings, great heights, and mosaic flooring. From the beginning, the project aims to combine the necessity of maintaining the elements and typological characteristics as well as the adaptation to a particular way of living, far away from the domestic demands at the beginning of the century.
We faced two different design exercises. The first one originated from the demand to locate the new wet rooms and service areas without dividing the large areas needed for the exhibition. At the same time, these private spaces, required when the flat returns to a home, shouldn’t compromise the original features and the typological and spatial structure we valued at the beginning.
The new volumes for the service areas should not interject the space reading, which is at the same time a historic and exhibition space. Therefore, it is decided that the new volumes won't touch the ceiling where the original divisions can still be noticed. This emphasizes the idea of a container, not only of art but of history (and stories). The material nature of these volumes should not compete with the craftwork valued for its rarity, the Nolla mosaic.
The second exercise came from the replacement, over the years, of big areas of the original Nolla mosaic for poorer flooring.
We decided to face both situations from the same premise and approach them as a whole to develop a single tool and achieve a solution where the project was readable and coherent. As a result, where Nolla mosaic floors existed, they were restored. Where the original floor is lost, it should be decided how to replace it.
After assessing the possibilities, a decision expected to have repercussions beyond the project was reached. We began to work together with Salvador Escrivá, Nolla mosaic manager, to start a large-scale production of mosaic pieces using a traditional technique on an industrial scale. Manufacturing new molds, using atomized soils among the colors and pigments used during the early 20th century. We used this new production capacity to repair the lost patches with big monochromatic areas, solving not only the damaged floor but also the new service rooms all in all.
The material is historic; its use is contemporary, creating new complete volumes. The result is a series of spaces where two ways of living face each other, two uses of historic ceramic material, reflecting the passage of 100 years and our proposal to live and exhibit.
Project gallery
Project location
Address:Gran Vía 29 - Sagrado Corazón, Centro, 18001 Granada, Spain
{{item.text_origin}}


