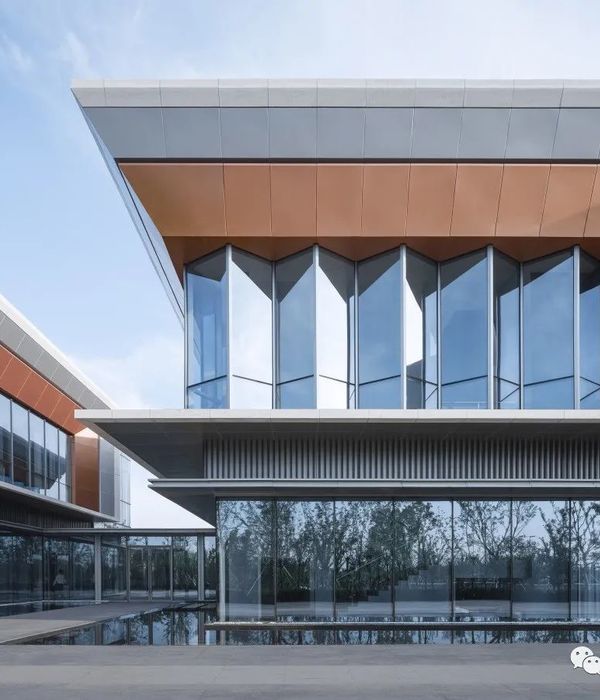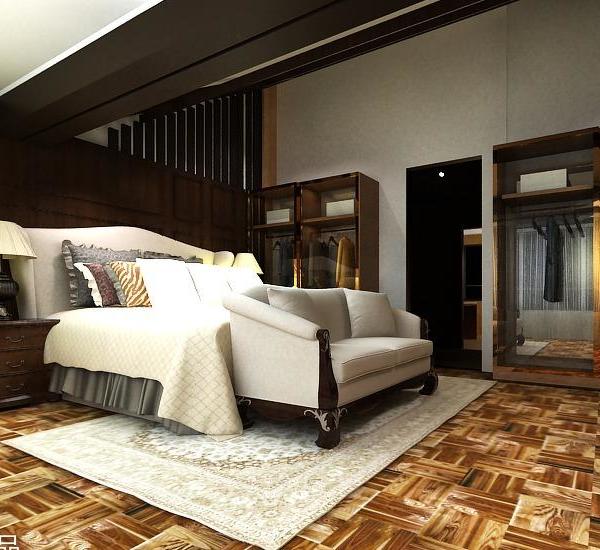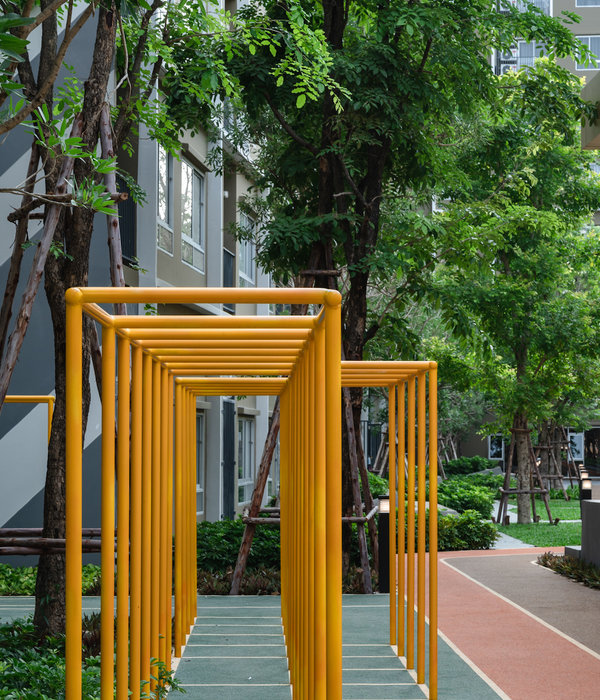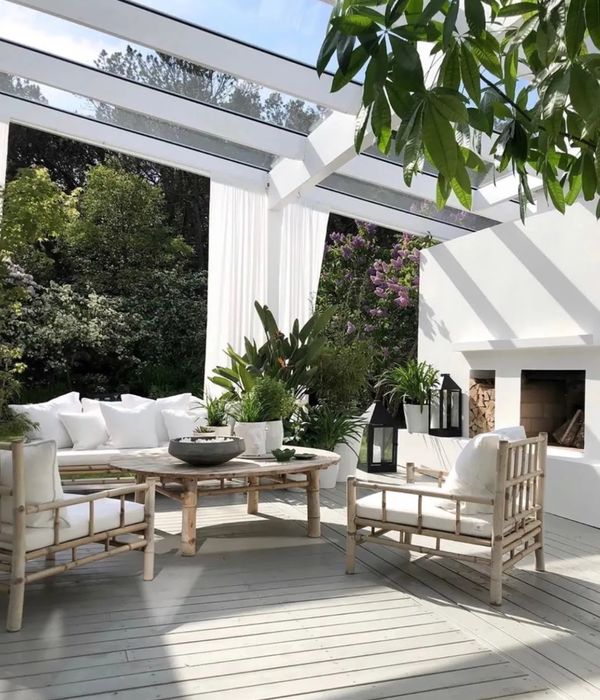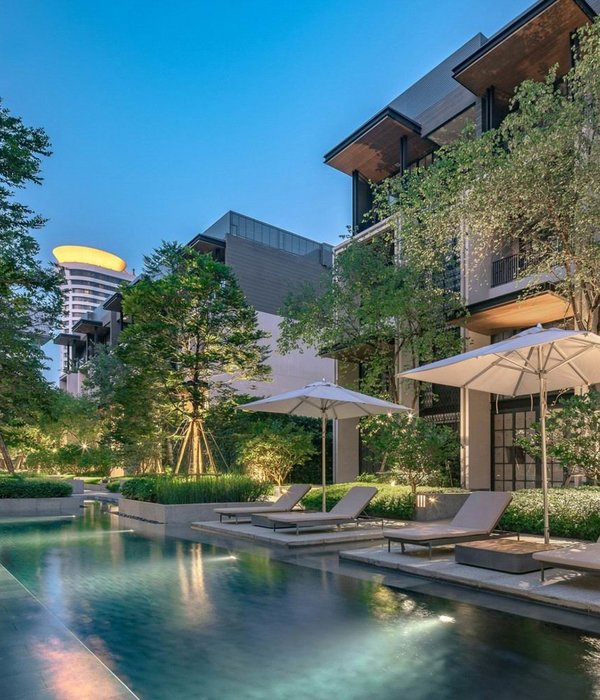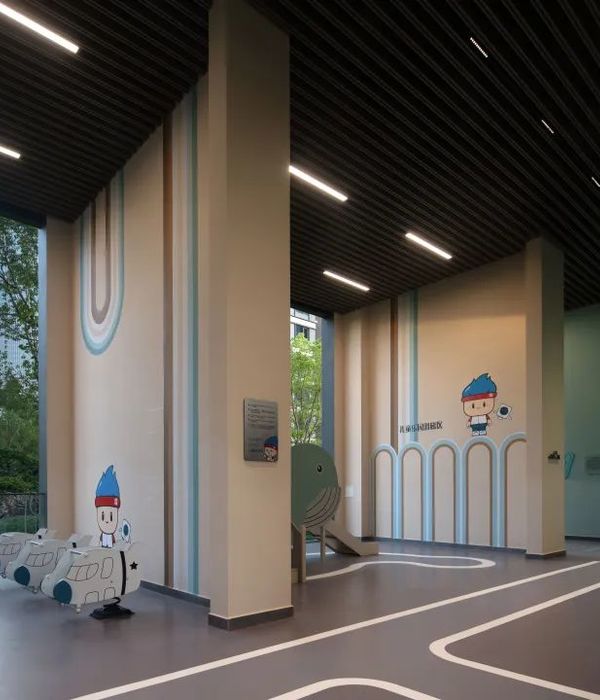- 项目名称:JING YARD
- 项目面积:3250平方米
- 项目地点:北京市朝阳区工人体育场北路4号
- 主持建筑师:林锋
- 项目团队:小生,夏小元,安迪,王沛晗,张染青,汤占星
- 幕墙顾问:孙继超
- 结构顾问:张玮
- 灯光顾问:启迪时光照明设计(北京)有限公司
- 施工单位:北京东方迅腾建筑装饰工程有限公司,北京大古建筑科技发展有限公司
- 建筑摄影:小生,杨晓明,林锋
Endless Space Architects: JING YARD位于北京三里屯。当 Endless Space 建筑事务所接到这个院子改造设计委托时,院子荒废已久。经过大半年的设计施工,2019 年 9 月初投入使用。
Endless Space Architects: JING YARD locates in Sanlitun, Beijing. When Endless Space Architects received a commission for the design of the yard, it had been abandoned for a long time. After more than half a year of design and construction, it reopened in early September 2019.
建筑师认为 JING YARD 应该是一个具有空间现代性和开放性的北京院子,人能很自然地被引导到这里。通过平面几何的嵌套,借鉴中国传统私家园林,让行进路线变得更加迂回。但是也不同于中式园林,新的设计几何感更强,更符合现代性。
The architect believes that JING YARD should be a Beijing yard with modernity and openness, and people can be guided naturally into it. JING YARD shows a tribute to traditional Chinese private gardens through the nesting of plane geometry to make the route more circuitous. But unlike the Chinese garden, the new design has a stronger sense of geometry and is more in line with modernity.
▼设计平面图 Master Plan
▼模型鸟瞰 Model
▼小广场 Square
JING YARD 的设计强调在自然中寻找空间构成的动态。原有的树木是必须保留的,但许多树在院子里的位置非常尴尬。设计化解了这种尴尬,在总平面的构成上,让这些树成为一种很好的呈现,在绕开这些树的过程中也让人的流线变得自然。
The design of JING YARD emphasizes finding the dynamic of spatial composition from nature. The new design needs to preserve original trees, but many of their locations are not ideal. The design resolves this embarrassment. In the balance of the masterplan, these trees become an excellent presentation, and people’s movement becomes natural when passing these trees.
多样化的商业形态需要建筑师对总体空间进行整合。首先,设计要强化院落的整体感及界面的连续性;其次,设计得允许实际由于商业运营需求所必然带来的某些突变。建筑师建立一些简单的原则来引导,使空间既统一又包容,不同的业态将在这里共生。
Diverse business forms require architects to integrate the overall space. First, the design should strengthen the total sense of the courtyard and the continuity of the interface in the gradual change; second, the plan should allow specific mutations that are necessarily brought about by the actual needs of commercial operations. The architect establishes some simple principles to restrain and guide so that space is both unified and inclusive, and different formats will co-exist here.
JING YARD 的设计从细节上表达传承与创新的意识。这个项目中设计了一个建筑细部——檐口,通过它连接传统与现代。传统的瓦屋顶在檐口多设有滴水瓦。原建筑在檐口处设了深排水槽,这种做法有三大弊端:檐口过于厚重、建筑立面横向被许多落水管所打断、易积落叶。新的做法是将铝板部件压在瓦片下方,以此代替滴水。视觉上,新檐口挺直、轻薄地勾勒建筑的上沿。
The design of JING YARD expresses the sense of inheritance and innovation from the details. An architectural detail, eave edge, is designed to connect tradition and modernity. Traditional tile roofs often equipped with drip tiles at the eave edge. The original building has a deep drainage groove at the eave edge. This approach has three significant disadvantages: the eave edge appears thick and heavy, the building facade is horizontally interrupted by many downpipes, and it is easy to accumulate fallen leaves. The new method is to press the aluminum plate parts under the tiles instead of using drip tiles. Visually, the modern eave edge is straight and lightly outlines the upper side of the building.
Traditional tile roofs often equipped with drip tiles at the eave edge.
▼原状:厚重且易积树叶的檐口水槽 The original building: the eave edge appears thick and heavy, and it is easy to accumulate fallen leaves.
▼改造后的轻薄檐口 The new eave edge is straight and lightly.
建筑师用原生的材料和参数化技术探索院落空间界面的可能性。以一堵云墙联系两个主要入口。云墙既消除了界面的单调感,也消除了靠近广场的围墙直角转角对人所产生的心理压力。不同于苏州园林里波浪状白墙灰瓦的云墙,JING YARD 云墙的轮廓是方整的矩形,这是有意用现代主义的语言表达跟传统云墙的区别。
The architect explored the possibilities of the courtyard space interface with native materials and parametric techniques. Connect two main entrances with a cloud-wall. The cloud-wall eliminates the monotony of the interface and minimizes the psychological pressure on people caused by the right-angled corners of the wall near the square. Unlike the wavy white body with gray tile cloud-wall in Suzhou gardens, the JING YARD cloud wall outline is a square rectangle. It’s different from the traditional cloud-wall intentionally expressed in the modernist language.
▼北侧入口原状 The original north entrance
▼改造后的北侧入口 The north entrance after transform
▼云墙 The cloud-wall
在改造中建筑师尽可能去除原建筑的符号化语汇,让建筑更简约轻盈,新旧部分相互融合且可读。JING YARD 小院建筑群作为新时期的北京院子示范,不折衷地得以呈现。
In the building reform, the architect removed the original building’s symbolic vocabulary to make it simple and lighter, and the new and old parts are harmonic and readable. As a demonstration of the Beijing courtyard in the modern era, the JING YARD courtyard building complex presents without compromise.
▼原有的钢结构楼梯 The original steel staircase
▼改造后的楼梯和花房 The stairs and greenhouse after transform
▼楼梯上的灯光设计 The lighting design of stairs
▼露台和连桥原状 The original Terraces and Bridges
▼改造后露台和连桥替换成了纯玻璃扶手,增强了桥的轻盈感及横向线条的连续感 After the renovation, the terrace and bridge are replaced with pure glass handrails to enhance the lightness of the bridge and the continuity of the horizontal lines.
▼露台夜景 The night view of terraces
▼尊重原建筑的山墙门头设计 The design of the gable door respects the original building
▼结合了地下管网和排水的地面设计 Theground design combines underground pipe network and drainage.
▼飘窗及雨棚收分处理,细节上相呼应 The collection and distribution of floating windows and awnings echo in detail.
▼门把手设计 The Door handle design.
▼以整体静谧优雅为主要目标的 JING YARD 灯光设计(自北入口进入 JING YARD,行进过程中看到的景像,由灯光顾问杨晓明先生摄)Theoverall quiet and elegant JING YARD lighting design (From the north entrance into JING YARD, the scene during the journey, Photo by Mr. Yang Xiaoming, lighting consultant).
项目信息:项目名称:JING YARD 完成年份:2019 年 项目面积:3250 平方米 项目地点:北京市朝阳区工人体育场北路 4 号
总设计:Endless Space 建筑事务所 主持建筑师:林锋 项目团队:小生、夏小元、安迪、王沛晗、张染青、汤占星 艺术及宣传总监:伦曼瑶
景观顾问:张婧
幕墙顾问:孙继超
结构顾问:张玮
给排水顾问:王毅
暖通顾问:蔡哲
电气顾问:何智勇
灯光顾问:启迪时光照明设计(北京)有限公司
施工单位:北京东方迅腾建筑装饰工程有限公司,北京大古建筑科技发展有限公司 绿植顾问及施工:Cooper&Looper 植物景观设计工作室 建筑摄影:小生、杨晓明、林锋
Credit:Project name: JING YARD
Year completed: 2019
Project area: 3250 square meters
Project location: No. 4 Gongti North Road, Chaoyang District
Design: Endless Space Architects
Principal: Feng Lin
Project team: Xiaosheng, Xiaoyuan Xia, Andy, Peihan Wang, Ranqing Zhang, Zhanxing Tang
Art and Publicity Director: Manyao Lun
Landscape consultant: Jing Zhang
Facade Consultant: Jichao Sun
Structural consultant: Wei Zhang
Water Supply and Drainage Consultant: Yi Wang
HVAC Consultant: Zhe Cai
Electrical Consultant: Zhiyong He
Lighting Consultant: Inspiration Time Lighting Design (Beijing) Co., Ltd.
Contractor: Beijing Dongfang Xunteng Building Decoration Engineering Co., Ltd.
Beijing Dagu Architectural Technology Development Co., Ltd.
Plant Consultant and Contractor: Cooper & Looper Plant Landscape Design Studio
Photographer: Xiaosheng, Xiaoming Yang, Feng Lin
{{item.text_origin}}


