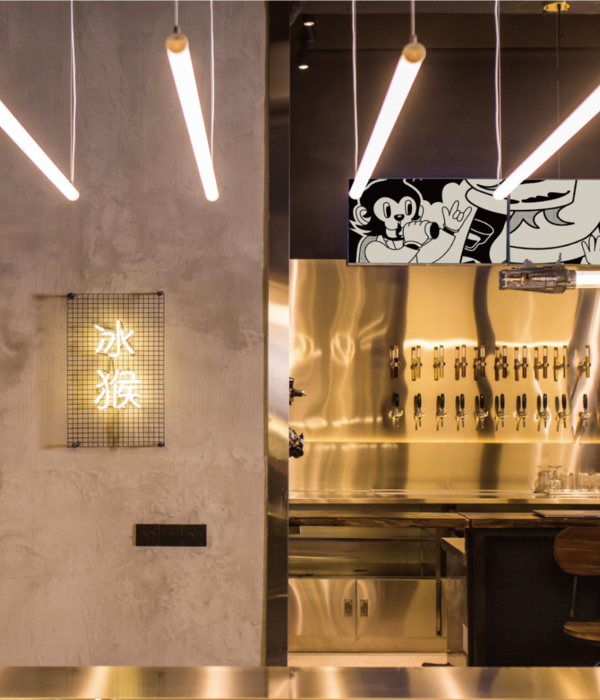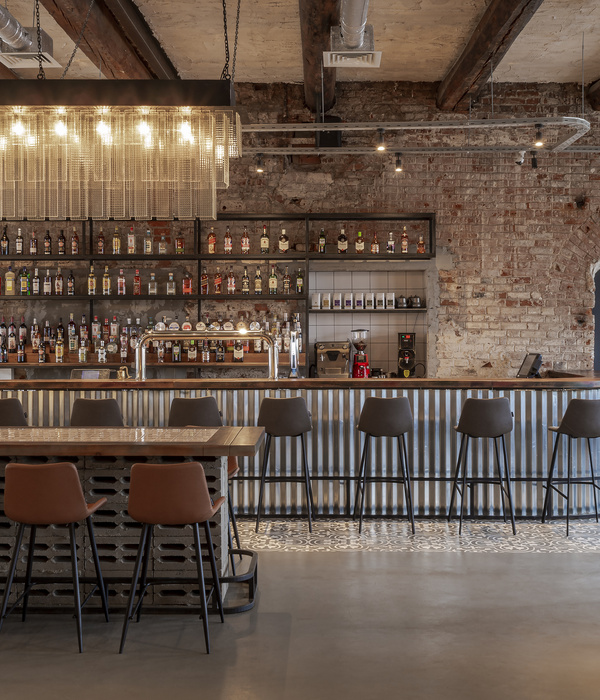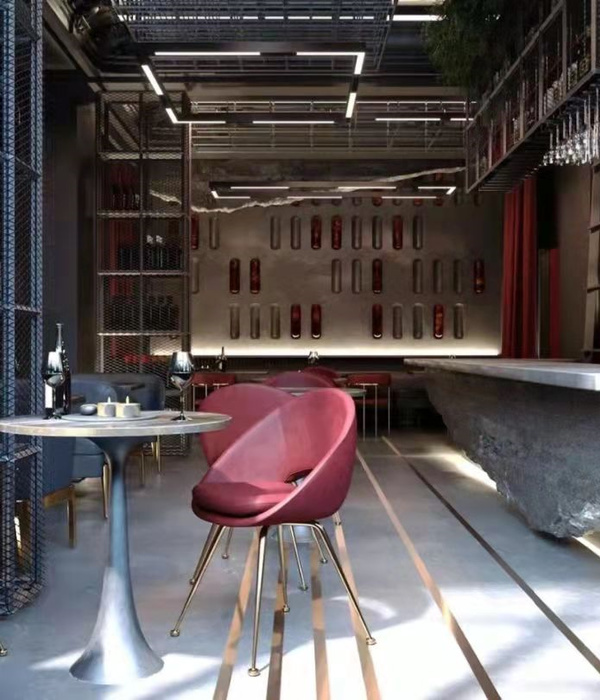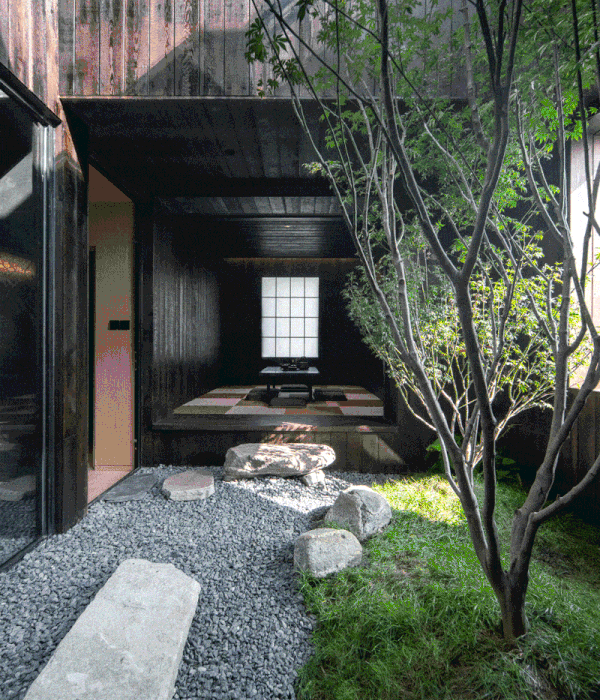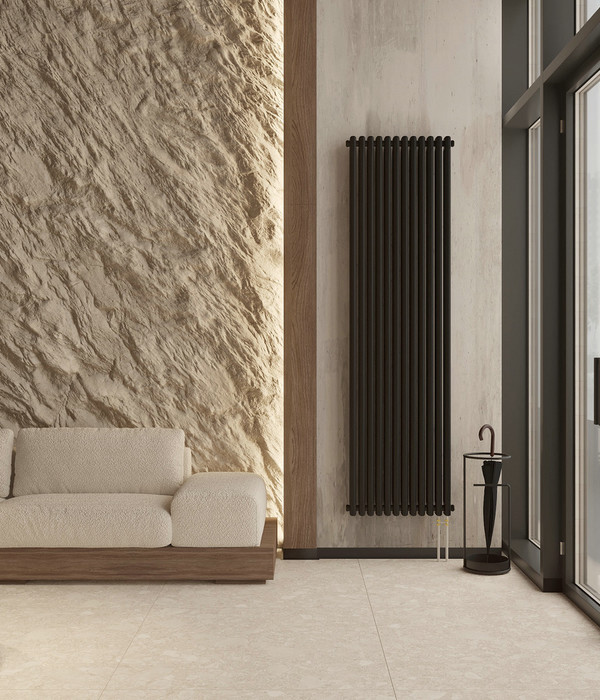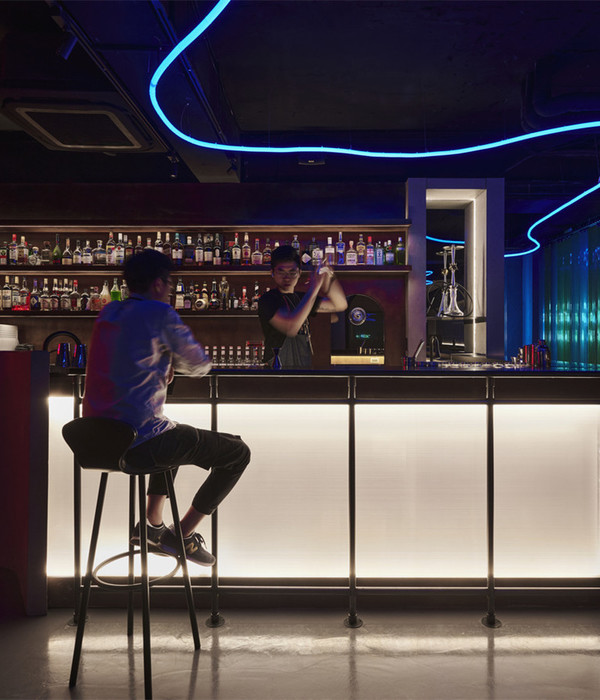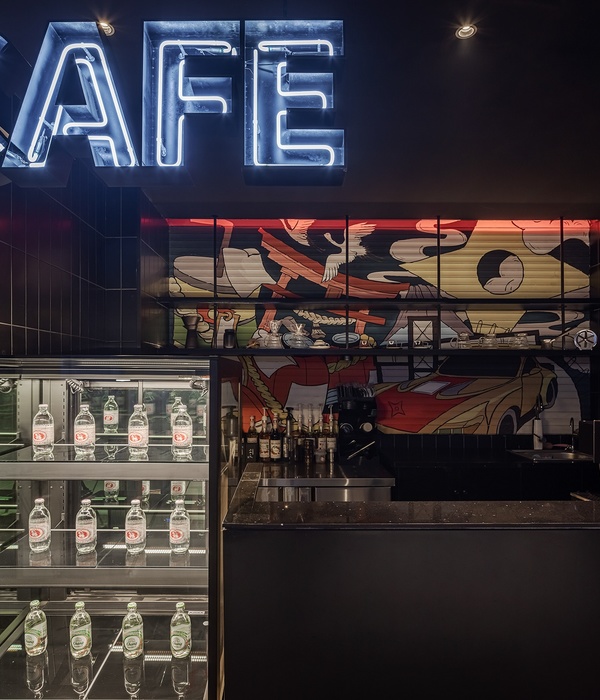The project provided the renovation of an existing pizzeria, through sustainable techniques and with low environmental impact materials.
Whit a project changes during execution, were added some external bowers and a garden.
The project is located in Capo Milazzo, in a landscape full of historical, cultural and naturalistic amenities: the site is overlooking the Aeolian Island, it has its agricultural productions, and it is near the typical landscape of the Straits of Messina.
The beauty of the context suggested to "open" the building to the outside, reversing the practice of understanding these spaces essentially as "internal.
The new facade of the building, simplified and reduced to the existing metal structure, makes it possible to read the entire interior space from the public street.
Few signs characterize the intervention: essentially a system of "calotte" oriented on landscape. This system of "calotte", with its variations, incorporates furniture, the shaping cavities bar, seat elements, etc .; recreating a real "internal" landscape.
The entire furniture is arranged transversely, as a backdrop which intends to point out the absence of a "facade". Technically, through folds and bends, the sequence of furniture search a different relationship with the ground and the sky.
This sequence originates in the suppleness of the wooden seat near the fountain wall, it is developed in the series of wooden furniture and stone laminated, and ends in the calm of the lengthways bar counter which combines internal and external, leading in the new garden.
Even the side opening to the new garden is pursuing the objective of integration to the landscape, organizing a promenade and defining rest areas in the shade of the olive secular trees.
Il progetto prevedeva la ristrutturazione di una preesistente ex-pizzeria, attraverso tecniche ecosostenibili e materiali a basso impatto ambientale.
Con una successiva variante sono stati annessi alcuni pergolati esterni e un’ampia porzione dell’uliveto adiacente, quale spazio giardino interno alla nuova attività, quest’ultimo elaborato in collaborazione con l’Agr. Roberta Andaloro (studio Omphalos),
Il progetto è collocato a Capo Milazzo, all’interno di un paesaggio “denso” e ricco di emergenze storico-culturali e naturalistiche: come l’area SIC “ITA030032 Capo Milazzo” o le produzioni agricole tipiche (D.O.C. Mamertino e DOP Valdemone); il vicino paesaggio dello Stretto e le prospicienti Isole Eolie; la Grotta di Polifemo, la chiesa Ipogea di S. Antonio; tanto per citarne alcune fra le più rilevanti.
La straordinarietà del contesto ha suggerito di “aprire” l’edificio alle forze naturalistico/culturali di questo esterno, capovolgendo la consuetudine dell’intendere tali spazi sostanzialmente come “interni”.
La nuova facciata dell’edificio, essenzializzata e ricondotta alla preesistente ossatura metallica, permette infatti di leggere l’intero spazio interno dall’antistante via pubblica.
Pochi segni connotano l’intervento: sostanzialmente un sistema di “calotte” che modella delle cavità orientate verso il paesaggio.
Tale sistema di “calotte”, con successive declinazioni, incorpora mobili, angolo bar, elementi seduta, etc.; ricreando un vero e proprio paesaggio “interno” alla stessa architettura.
L’intero arredo è disposto trasversalmente, come un fondale che intende rimarcare l’assenza architettonica di un “prospetto”; di un esterno architettonico. Tecnicamente, attraverso pieghe e curvature, la sequenza dei mobili di arredo ricerca un rapporto mutevole con il suolo/cielo: fissandosi/radicandosi all’uno o all’altro e abbracciando il visitatore e lo spazio.
La sequenza di tali elementi vuole produrre un “ritmo” cinematografico, una sequenza; quasi la traccia di un transito, di un attraversamento “nello” spazio. Una suggestione futurista che, non a caso, ha fatto riaffiorare alla memoria gli studi “scientisti” sul movimento del Marey e, in particolare, la famosa scultura bronzea sulle fasi del volo degli uccelli del 1887.
Tale ideale sequenza/morphing trova origine nelle flessuosità della seduta lignea vicino al muro fontana, si sviluppa nella serie di mobili in legno e pietra lamellare, e si conclude nella pacata longitudinalità del bancone bar che unisce interno ed esterno, conducendo nel nuovo giardino.
Anche lo sfondamento laterale verso il nuovo giardino persegue l’obiettivo di una integrazione ai multipli paesaggi che offre il contesto, organizzando una promenade e definendo delle aree di sosta all’ombra dell’uliveto secolare.
Year 2015
Work started in 2014
Work finished in 2015
Main structure Wood
Status Completed works
Type Parks, Public Gardens / Bars/Cafés / Restaurants / Interior Design / Custom Furniture / Building Recovery and Renewal
{{item.text_origin}}

