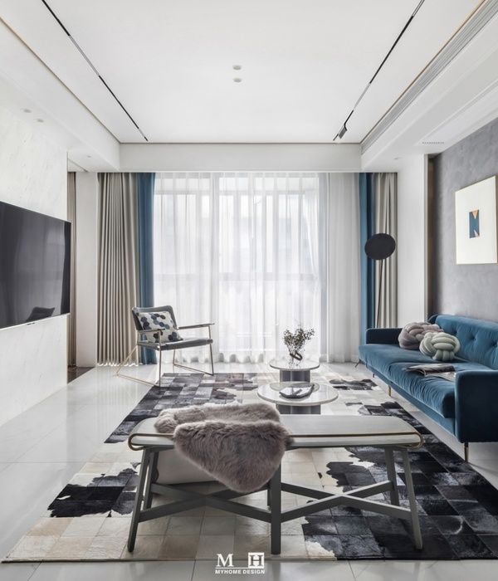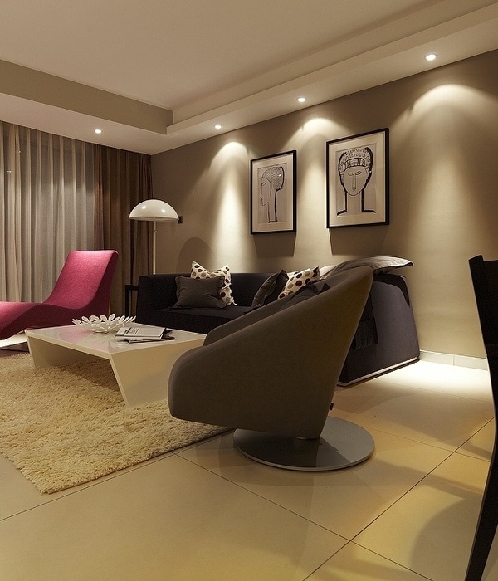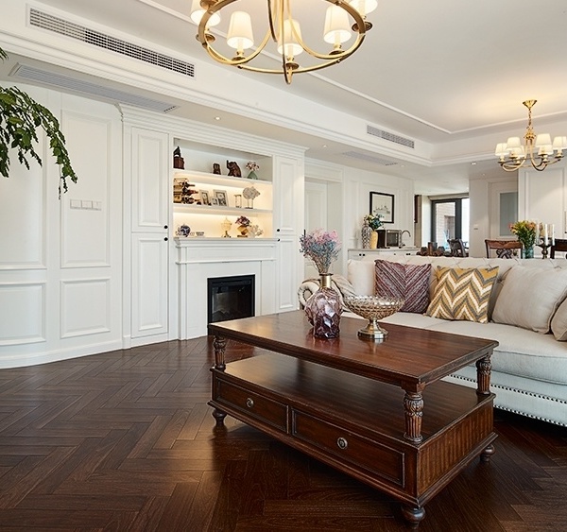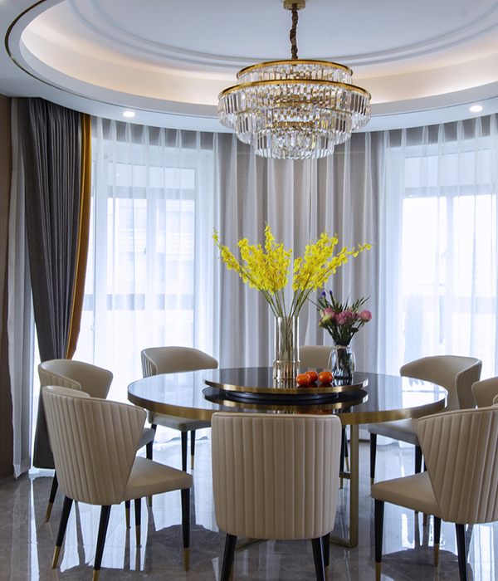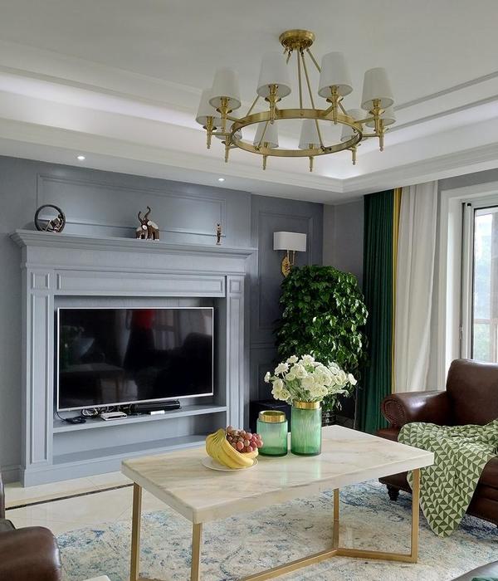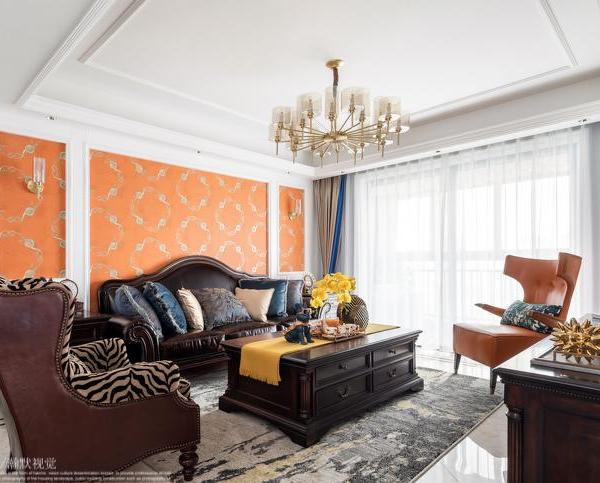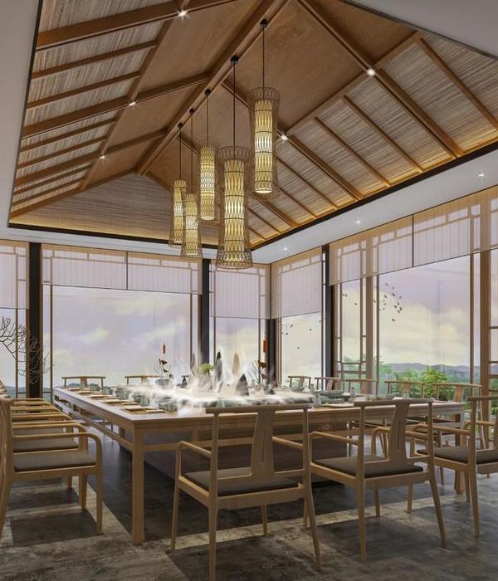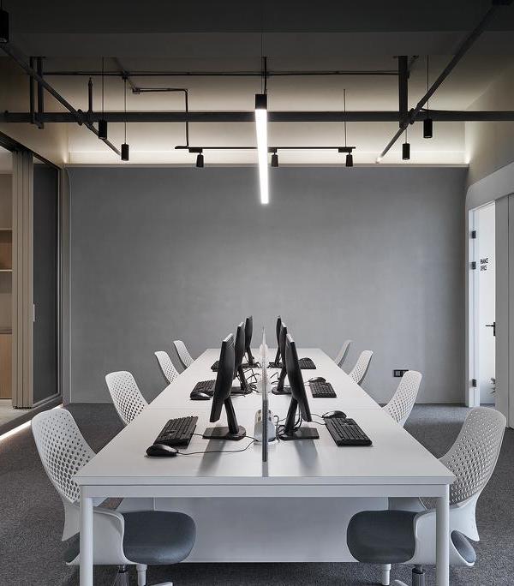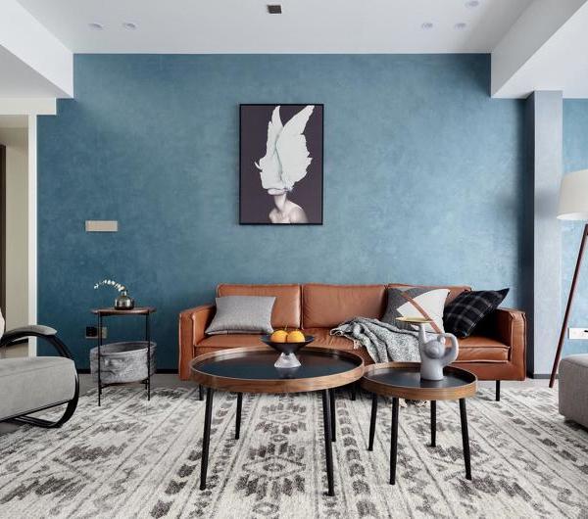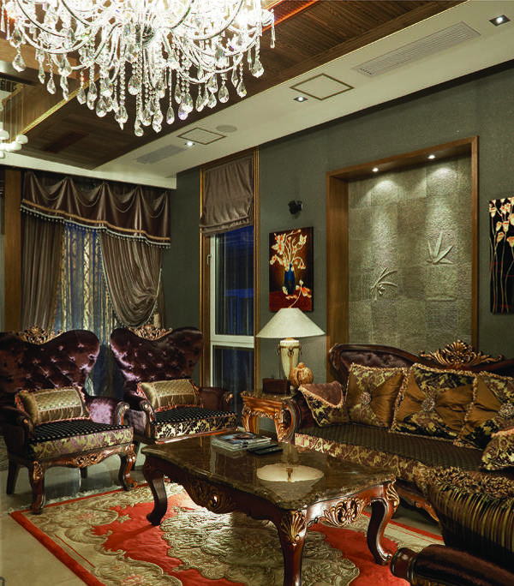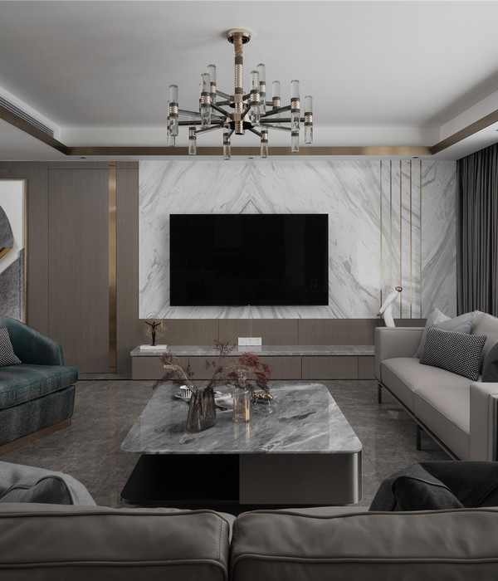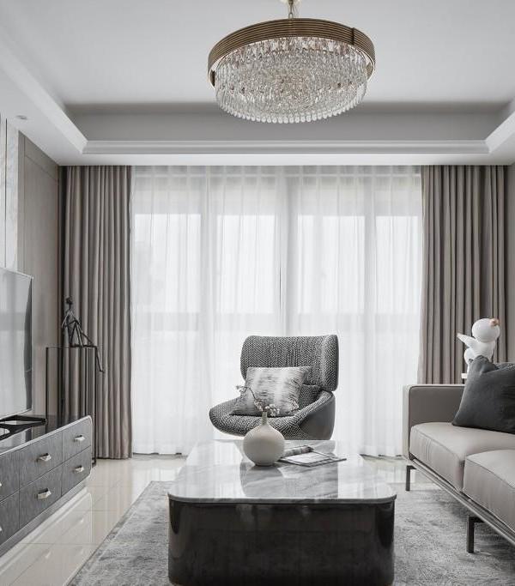该物业是一栋位于Póvoa de Varzim的历史性建筑,不仅有其分类限制要求,还在当地居民心中占有特殊地位,是城市集体记忆的一部分。我们的研究揭示了一个迷人的背景故事——前任业主是一位游历广泛的人,他将自己的世界经历融入了这座建筑的构思中,打造了一座独特的折衷主义和新文艺复兴风格的建筑杰作。我们喜欢称之为“反应性”建筑。
▼建筑概览,Overview of the building ©Ivo Tavares Studio
▼立面特写,Close-up of the facade ©Ivo Tavares Studio
The property under consideration, a historically significant building in Póvoa de Varzim, not only carried the weight of its classification restrictions but also held a special place in the hearts of local residents, serving as a collective memory of the city. Our research unveiled a fascinating backstory – the previous owner was a well-traveled individual who poured their worldly experiences into the conceptualization of this edifice, resulting in a uniquely eclectic and neo-Renaissance architectural masterpiece. We like to describe this as a form of “reactive” architecture.
▼特写,Close-up ©Ivo Tavares Studio
▼细部,Details ©Ivo Tavares Studio
▼入口,Entrance ©Ivo Tavares Studio
这一建筑项目希望在保存与创新之间创造微妙的互动,不是对现有结构的批判,而是希望同时致敬两个完全不同的建造时期。
This architectural endeavor aimed to create a subtle interplay between preservation and innovation, not as a critique of the pre-existing structure but as a celebration of the two distinct eras of the building’s construction.
▼傍晚,At dusk ©Ivo Tavares Studio
▼傍晚概览,Overivew at dusk ©Ivo Tavares Studio
▼温馨的光线,Warm lights ©Ivo Tavares Studio
▼温馨的氛围,Cozy atmosphere ©Ivo Tavares Studio
干预措施的特点在于对物业立面的精细保护,最大限度地尊重其形式和美学完整性。每一个装饰性和色彩细节都被仔细保护。此外,还进行了隐蔽的扩建,以适应建筑的新功能,包括底层的商业空间以及一楼和阁楼的本地住宿空间。扩建设计采用了原建筑的次要颜色(红色),同时在现有的水平线条中引入了对比鲜明的垂直节奏,创造出两个建造时期之间的清晰视觉区分。鉴于空间的双重用途,独立的入口至关重要。商业区的主入口优雅地位于拐角轴线上,而住宿区的入口则巧妙地安排在较安静的侧街。此外,为了方便商业空间,车辆出入口巧妙地融入扩建的立面,便于装卸。
▼露台,Terrace ©Ivo Tavares Studio
▼檐下空间,Spaces under eaves ©Ivo Tavares Studio
▼卧室,Bedroom ©Ivo Tavares Studio
▼局部特写,Close-up ©Ivo Tavares Studio
▼盥洗池,Sink ©Ivo Tavares Studio
The intervention can be defined by its meticulous preservation of the property’s façade, paying utmost respect to its formal and aesthetic integrity. Every ornamental and chromatic detail was carefully safeguarded. In addition, a discrete expansion was introduced to accommodate the new program for the building, comprising commercial space on the ground floor and local lodging on the first floor and in the attic. The expansion was conceived to embrace the less prominent color of the original building (red) while introducing a contrasting vertical rhythm to the existing horizontal lines, creating a clear visual distinction between the two construction periods. Given the dual purposes of the space, separate entrances were paramount. The main entrance to the commercial area is gracefully positioned at the corner axis, while access to the lodging is thoughtfully arranged along the quieter side street. Furthermore, for the convenience of the commercial space, vehicular access is discreetly incorporated into the expansion’s façade for hassle-free loading and unloading.
▼走廊,Corridor ©Ivo Tavares Studio
▼楼梯,Staircase ©Ivo Tavares Studio
▼楼梯特写,Close-up of the staircase ©Ivo Tavares Studio
▼细部,Details ©Ivo Tavares Studio
▼多层的空间,Abundant spaces ©Ivo Tavares Studio
▼台阶特写,Close-up of the steps ©Ivo Tavares Studio
中间层的功能布局通过纵轴进行分配,并通过横轴实现垂直移动。横轴优雅地连接了卧室区和住宿的公共空间,并提供通向阁楼套房的通道。
▼餐厅,Dining room ©Ivo Tavares Studio
▼局部特写,Partial close-up ©Ivo Tavares Studio
▼露台,Terrace ©Ivo Tavares Studio
▼简洁的风格,Simple style ©Ivo Tavares Studio
▼细部,Details ©Ivo Tavares Studio
▼走廊,Corridor ©Ivo Tavares Studio
▼公共空间,Public spaces ©Ivo Tavares Studio
The functional organization of the intermediate level, with its irregular geometry, is facilitated by a longitudinal axis for distribution and a transverse axis for vertical movement. This transverse axis elegantly bridges the gap between the bedroom area and the communal space of the lodging while providing access to the attic suite.
▼空间特写,Close-up of the spaces ©Ivo Tavares Studio
▼楼梯特写,Close-up of the staircase ©Ivo Tavares Studio
▼空间细部,Details of the spaces ©Ivo Tavares Studio
▼台阶,Steps ©Ivo Tavares Studio
▼卧室,Bedroom ©Ivo Tavares Studio
▼卫生间,Toilet ©Ivo Tavares Studio
与建筑引人注目的外观形成对比的是,内部设计采用了更为细腻的方式。过渡空间,无论是功能上的还是不同层次上的,都以恰到好处的色彩点缀在宁静的白色海洋中,形成了设计元素的层次感。
▼卧室概览,Overview of the bedroom ©Ivo Tavares Studio
▼明亮的房间,Bright spaces ©Ivo Tavares Studio
▼局部特写,Partial close-up ©Ivo Tavares Studio
In contrast to the building’s striking exterior, which boasts an intense chromatic palette, the interior design adopts a more nuanced approach. Spaces of transition, whether programmatic or on different levels, are highlighted with tasteful chromatic accents in a calming sea of white, allowing for a hierarchy of design element.
▼巧妙的空间,Subtle spaces ©Ivo Tavares Studio
▼宜人的绿色,Pleasant green ©Ivo Tavares Studio
▼立面图,Elevations ©REM’A
▼首层平面图,Ground floor plan ©REM’A
▼一层平面图,First floor plan ©REM’A
▼二层平面图,Second floor plan ©REM’A
Project name: Edifício A’mar
Architecture Office: REM’A
Main Architect: Romeu Ribeiro & José Pedro Marques
Facebook:
Instagram:
Location : Póvoa de Varzim
Year of conclusion: 2023
Total built area (m2): 250,70m2
Builder: Ondulavançar, Carpintaria Parente, Golacap
Engineering: Filipe Kellen
Interior Design: Day By Day
Architectural photographer: Ivo Tavares Studio
Website :
Facebook:
Instagram:
{{item.text_origin}}

