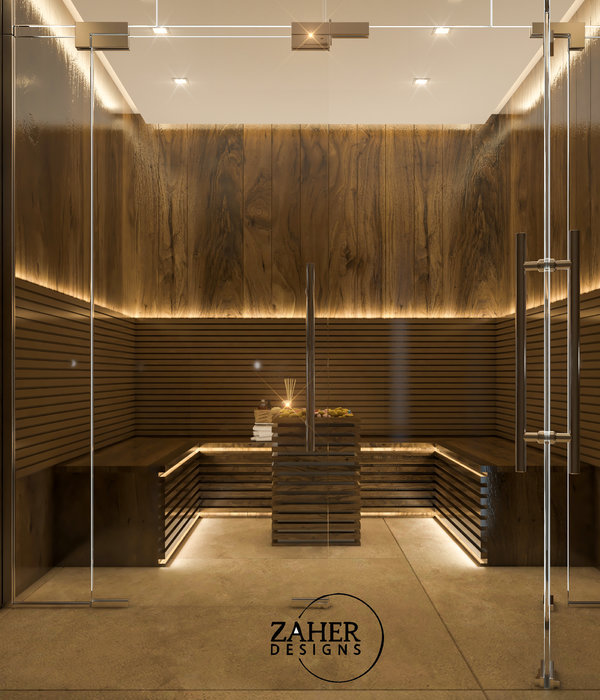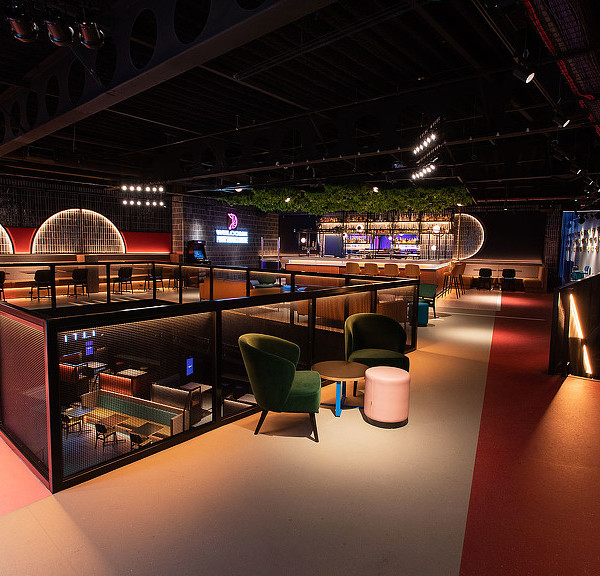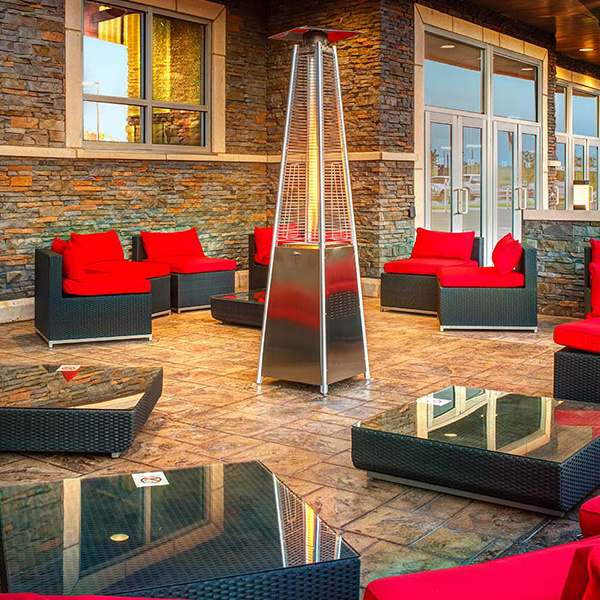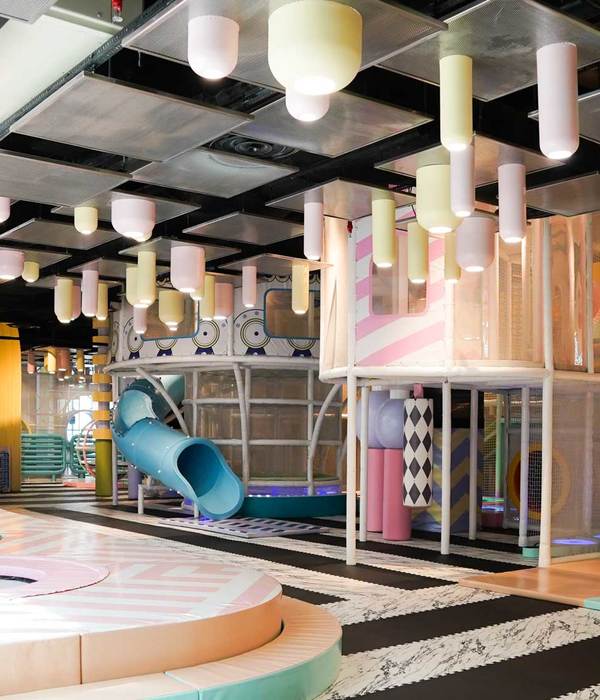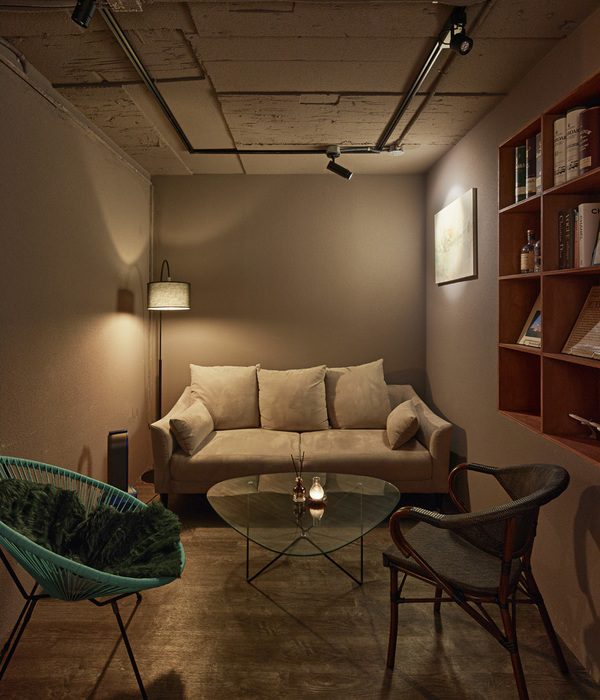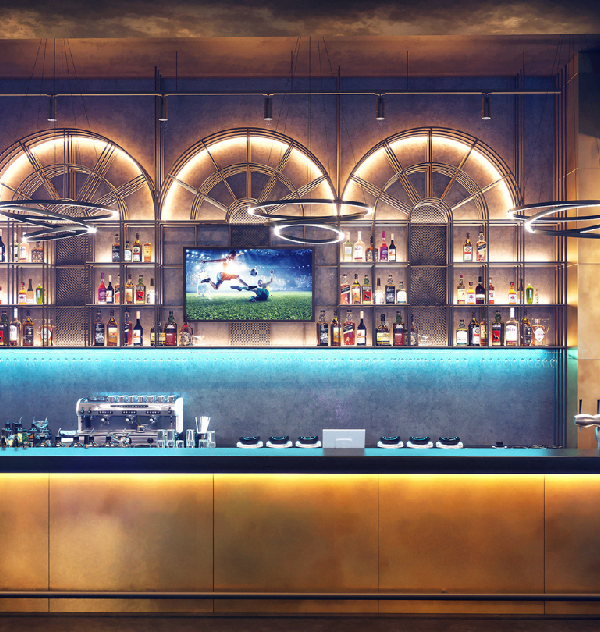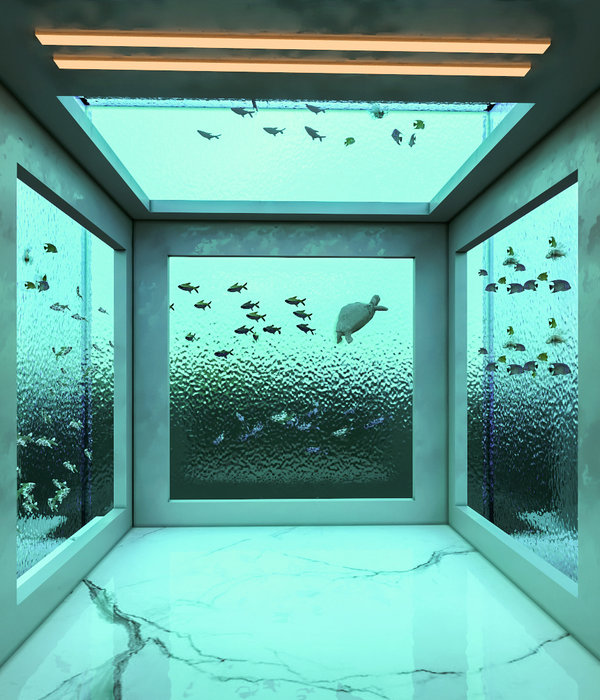本项目所在地为越南岘港,岘港临东海岸,位于汉江的出海口,是越南中部第一大城。基地位于汉江出海口两座著名的Cau Thuan Phuoc桥和Cau Sông Hàn桥之间。
This project is located in Da Nang, Vietnam. Da Nang is the largest city in central Vietnam, located on the east coast at the sea gate of the Han River. The base is between the two famous Cau Thuan Phuoc and Cau Sông Hàn bridges at the sea gate of Han River.
设计灵感来自岘港的天然宝藏山茶山脉(Son Tra Mountain),建筑设计拮取了山脊的轮廓线与地质褶皱构造的概念,重新诠释形成建筑体量和天际线。方案整体布局结合向北延伸的线性带状开放空间,提供景观小径与阶梯漫步上达2/3层户外平台,充分体现并扩展了背景的山茶山脉雄伟力量与动态观感。
We are inspired by the Son Tra Mountain range, a natural treasure of DaNang. The design takes the concept of the contours of the mountain ridges and geological fold structure to reinterpret the building volumes and skyline. The overall layout of the scheme incorporates a linear strip of open space extending northward, providing landscaped paths and stairways up to the second/third-floor outdoor space and fully reflecting and extending the majestic power and dynamism of the Son Tra Mountain range in the background.
建筑设计拮取山茶山脉(Son Tra Mountain)山脊的轮廓线与地质褶皱构造的概念,重新诠释形成建筑体量和天际线
The design uses the definition of contour line and geological fold structure of the Son Tra Mountain ridge to re-int
erpret the fo
rmation of the bu
ilding volume and skyline
结合北侧带状开放空间,提供景观小径与阶梯漫步上达2/3层户外平台
,体现山茶山脉雄伟力量与动态观感
Combined with the strip open space in the north, it provides a pathway and stairs to walk to the second/third-floor outdoor terrace, reflecting the majestic power and dynamism of the Son Tra Mo
untain range
项目场地是汉江边的一处突出地块。
建筑方案充分利用项目场地所提供多面向的河景与显著的临街优势,以360度设计面相呈现来迎接城市与邻地公园。
The project site is a plot of land that protrudes from the Han River. The architectural scheme takes full advantage of the multi-faceted river views and prominent street frontage, presenting a 360-degree designed surface and welcoming cities and adjacent parks to join the project.
本项目建筑面积约2400平米,功能主要为海鲜餐厅和酒吧,地面层并有三间零售店及服务空间。餐厅一楼主要是中餐厅,透过电梯、户外大阶梯与坡道等多种方式连接并激活建筑外部空间,强化公众之间的互动。二楼为西餐厅和酒吧,拥有面向河流的宽敞室外露台和专属的双层酒吧,在建筑顶楼露台创造非凡的夜生活体验。
The project has a floor area of approximately 2,400 square metres and functions as a seafood restaurant and bars with three retail stores and service spaces on the ground floor. The first floor of the restaurant is mainly occupied by a Chinese restaurant, connecting and revitalizing the exterior space of the building through elevators, outdoor stairs, and ramps to enhance public interaction. The second floor is a Western restaurant and bar with a spacious outdoor terrace facing the river and an exclusive two-story bar, creating an exceptional nightlife experience on the building’s roof terrace.
项目概况
项目地点
| 岘港,越南
项目类型
| 会所设施
项目规模
| 2400
平方米
竣工时间
| 2017
年
服务范围
|
总体规划、建筑方案设计、深化设计
Project Overview
Location: Da Nang, Vietnam
Project Type: Club House
Area: 2400m
2
Year of completion: 2017
Scope: Master Plan, Schematic Design and Design Development
{{item.text_origin}}

