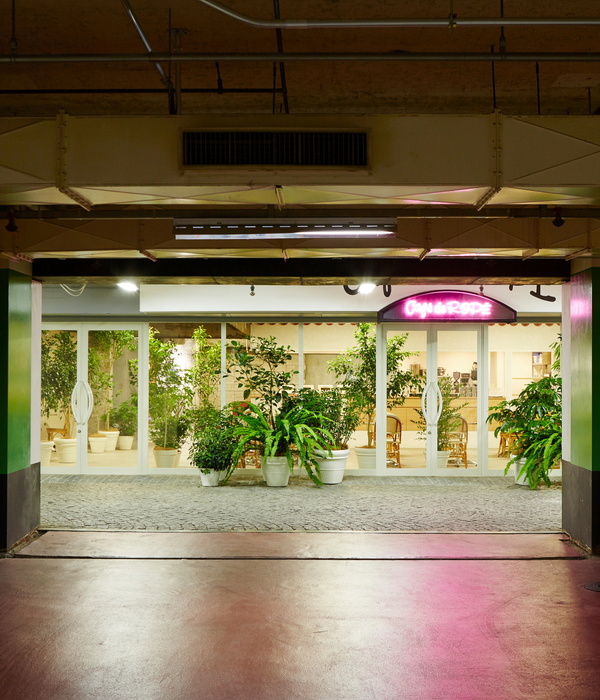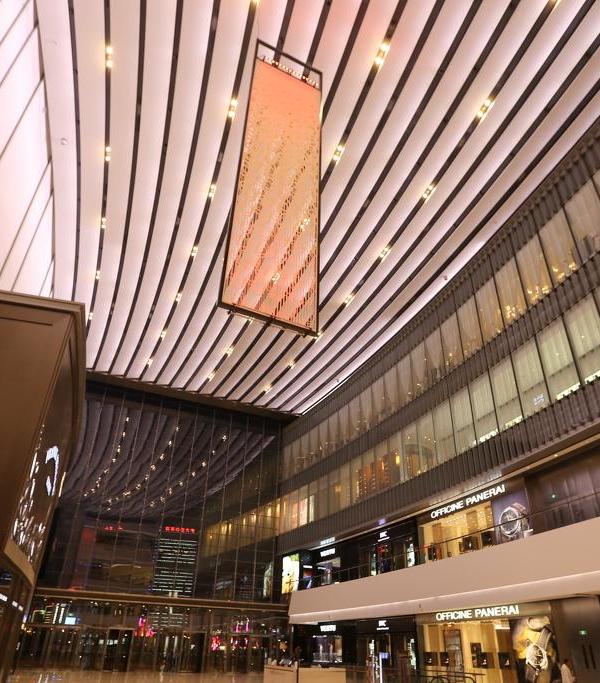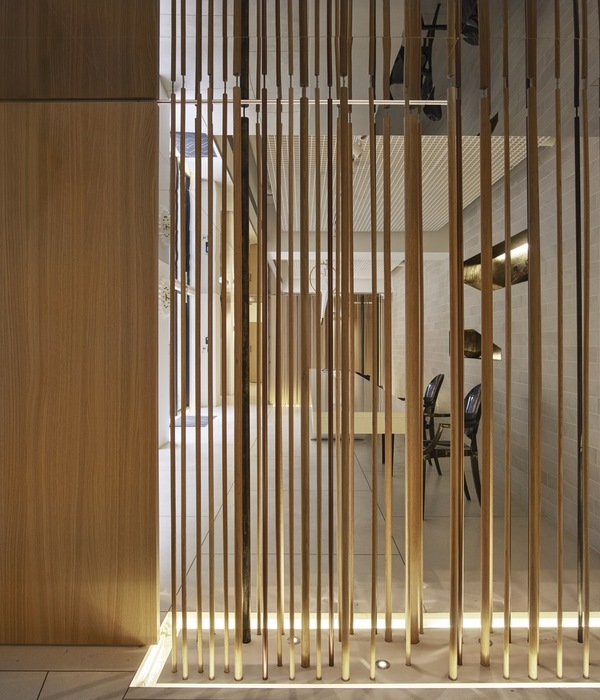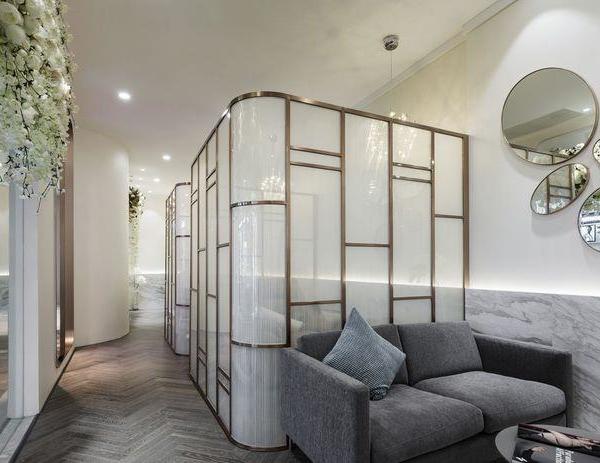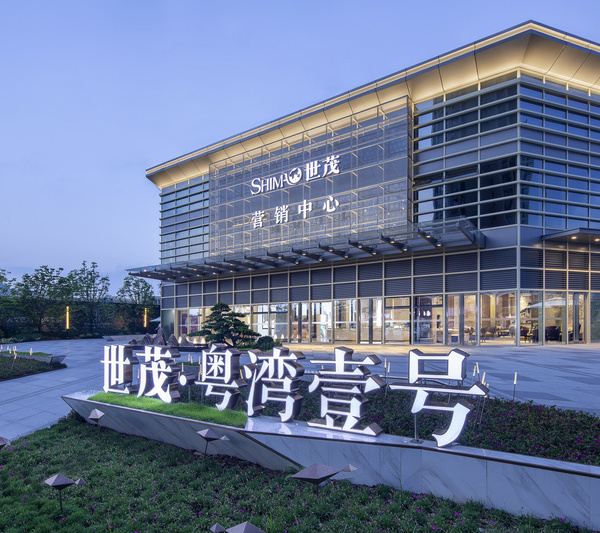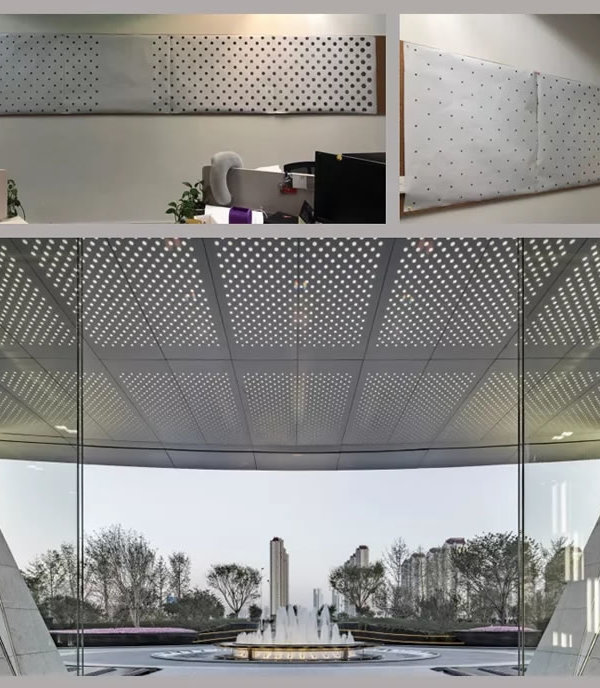侘寂wabi-sabi,那是一种淡泊明志、宁静致远的境界,一种被古代儒士所推崇的佛教哲学,教人修身、养性、无我的哲理。
Wabi Sabi, a Wabi Sabi, is a state of detachment and serenity, a Buddhist philosophy espoused by ancient confucians that teaches self-cultivation, self-cultivation, and selflessness.
wabi-sabi的美学打开了我们对日常生活的视野,给了我们一种以不同寻常的审美方式处理常见事物的方法,大边教授说他强调了接受在日本文化中的重要性。
日本社会被迫半定期地应对毁灭性的自然灾害。
与其将自然仅仅视为一种危险的和破坏性的力量,不如将它塑造成一种美丽的源泉,在最微小的层面上被欣赏。
它成为颜色、设计和图案的提供者,灵感的源泉,与之并肩工作的力量,而不是与之对抗。
Wabi-sabi's aesthetics open our eyes to everyday life and give us a way to deal with common things in an unusual aesthetic way, said professor Obian, who stressed the importance of acceptance in Japanese culture. Japanese society is forced to respond to devastating natural disasters on a semi-regular basis. Rather than seeing nature merely as a dangerous and destructive force, it is better to shape it as a source of beauty to be appreciated at the smallest level. It becomes a provider of color, design and pattern, a source of inspiration, a force to work with, not against.
平衡人与自然的和谐关系,以东方内敛的侘寂美学,表达对生活的理解。种下一棵树,安静一颗心,若晴天和日,就静赏斑驳。若雨打枝叶,就且听风声
。
Balancing the harmonious relationship between man and nature, Wabi Sabi expresses an understanding of life with an oriental, inward-looking aesthetic. Plant a tree, quiet a heart, if it is sunny and sunny, quietly appreciate mottled. If it rains, listen to the wind.
方正的镂空与拱门元素的碰撞呈现出漂亮弯曲的造型墙,形成对比。
The square glass walls contrast with the beautifully curving molding. Simple elements collide, and there is nothing dull about a seemingly simple space.
一个
独特的玻璃墙
,隔出
一个
榻榻米
形成一个休闲区域
依
在墙下。
A unique glass wall separates the Tatami form a casual area nestled against the wall.
水泥墙、木头桌、水磨石地砖、造型简约的椅子与灯具,将空间的恒久性体现得完美。
Concrete walls, wooden tables, terrazzo floor tiles, simple chairs and lamps make the permanence of the space perfect.
圆弧过道没有华丽的壁灯,刺眼的白炽灯,取而代之的是柔和舒适的暖光源,昏黄的灯火让人卸下了疲惫,身心轻松。
The ARC corridor does not have luxuriant wall lamp, dazzling incandescent lamp, replace is downy and comfortable warm light source, dim yellow lamplight let a person unload exhaustion, body and mind relaxed.
圆拱形的门洞,让房间更加舒适、宽敞明亮。
窗户的线条让切割了整片光,与室内墙围的线条相呼应,错落有致。
The round arched doorway makes the room more comfortable, spacious and bright. The lines of the windows allow the light to be cut into the whole area, and the lines of the interior wall correspond to each other in a random manner.
墙壁、天花板、门、地板和家具都采用同一种色调,让眼睛得到休息。
Walls, ceilings, doors, floors and furniture all use the same hue to give your eyes a break.
弧形与线形搭配,柔与冷冽的质感相融合,仿佛将要卷进艺术的漩涡里。
Arcs and lines, soft and cold texture blend, as if will be involved in the whirlpool of art.
溶洞空间延续整体的基调,柔和底色搭配灰色水磨石,经典大气。
不规则的墙体,使人回归自然,回归最初的形态.
Cave space continues the overall tone, soft background with Gray Terrazzo, classic atmosphere. Irregular Wall, make person return to nature, return to original form.
清爽安静的体量所构成明亮和宽敞的空间,南面的玻璃窗将自然光线引进来,为了给溶洞房间带来温暖而特制的手工木制家具。
The cool, quiet volume creates a bright and spacious space, with the south-facing glazing bringing in natural light and hand-made wooden furniture designed to bring warmth to the cave room.
以素雅的搭配色彩,营造出一副意境深远的画卷,暖白色的窗帘宛如破晓黎明。
With simple and elegant collocation of colors, creating a profound artistic conception of the Scroll, Warm White curtains like dawn.
慢慢即漫漫一世浮生一刹那,一程山水一年华。允许自己慢一点,享受这岁月静好。
Slowly that is a long life floating moment, a process of landscape a love. Allow yourself to slow down and enjoy the peace of mind.
我们所做的设计就像 Vervoordt所说的 “我们珍视由时间锻造的物件。
我们所做的设计并无规则,一切来自于心。
”
We design as Vervoordt put it: "We value objects forged in time. We design without rules. Everything comes from the heart. "
—
END
—
项目地址 / 中国·杭州
全案设计 / 沈芳 / 高雪可
项目面积 / 400㎡
设计时间 / 2020年12月
住宅设计 / 商业空间 /全案设计
TEL : 13073662005
浙江省杭州市杭州下城区经纬创意园一号楼C座102室
#往期推荐#
· AWAR
DS ·
2020
金腾奖
TOP100
2020
设计本年度盛典
最佳商业空间奖
2020世界青年设计师大会 杰出设计师
2020世界青年设计师大会 杭州十大杰出设计师
{{item.text_origin}}


