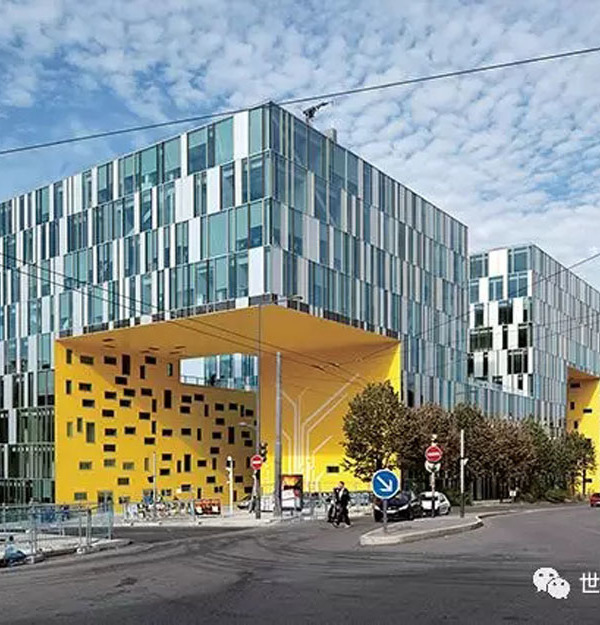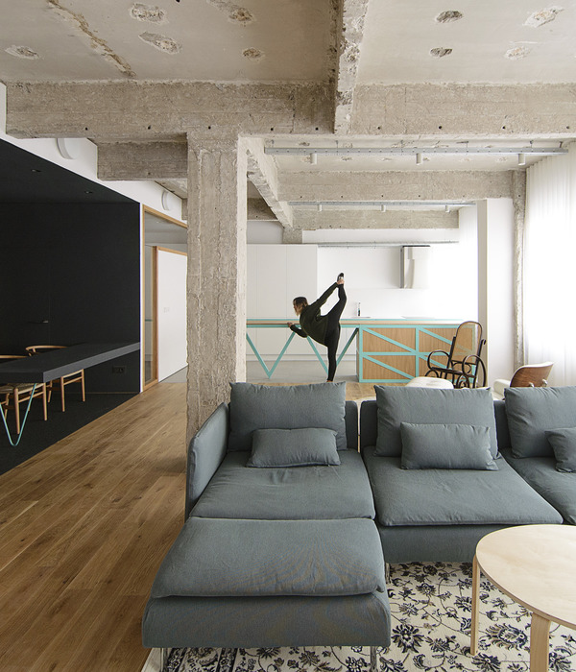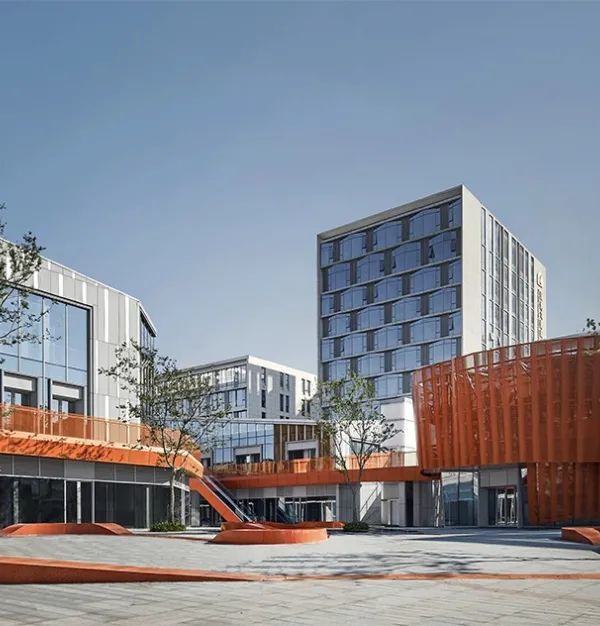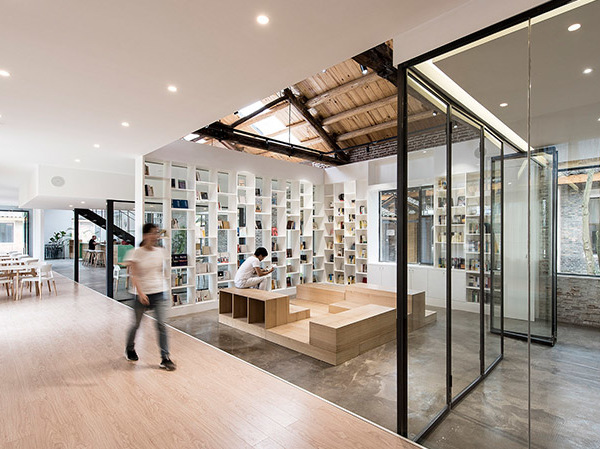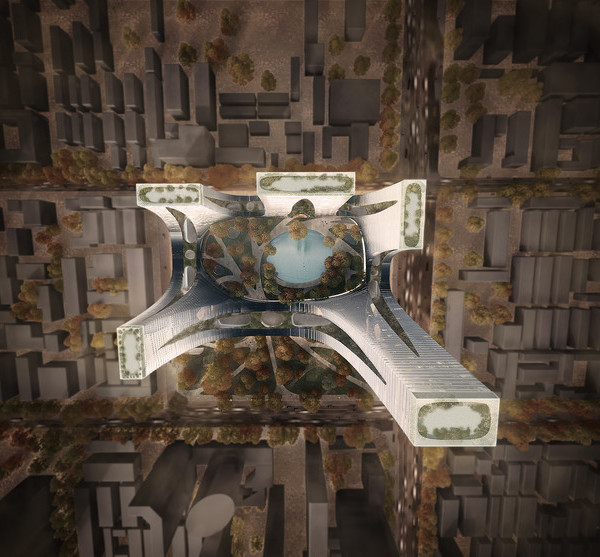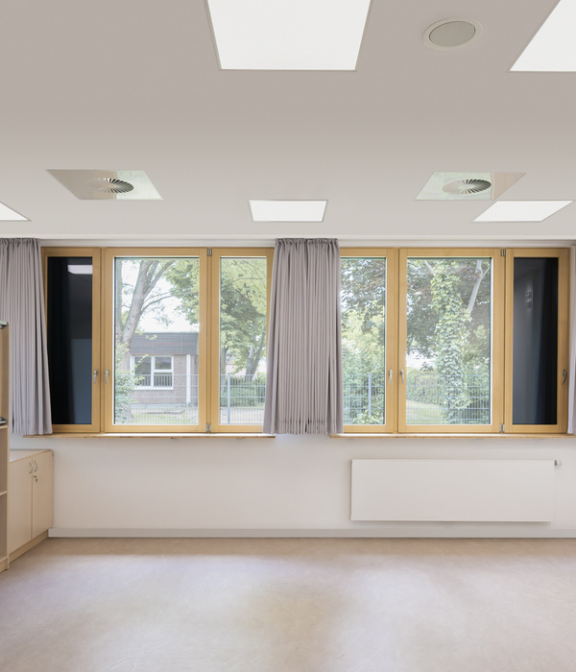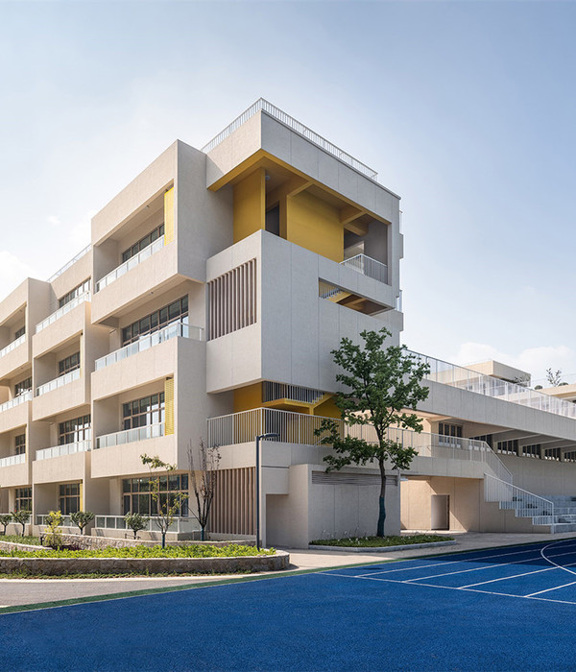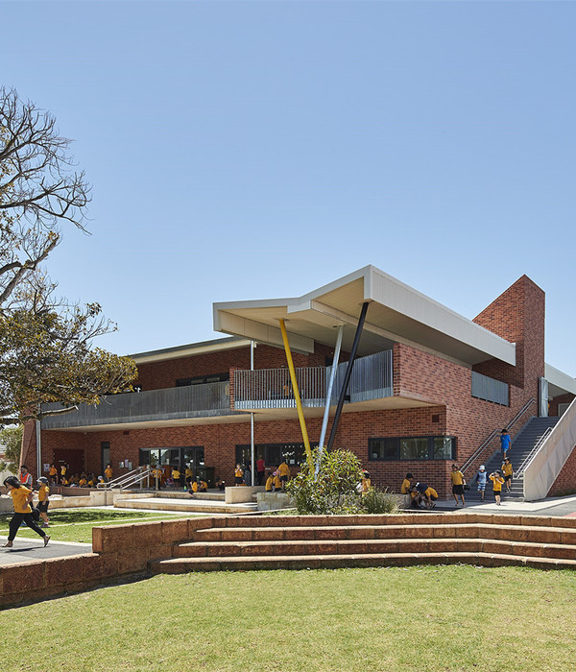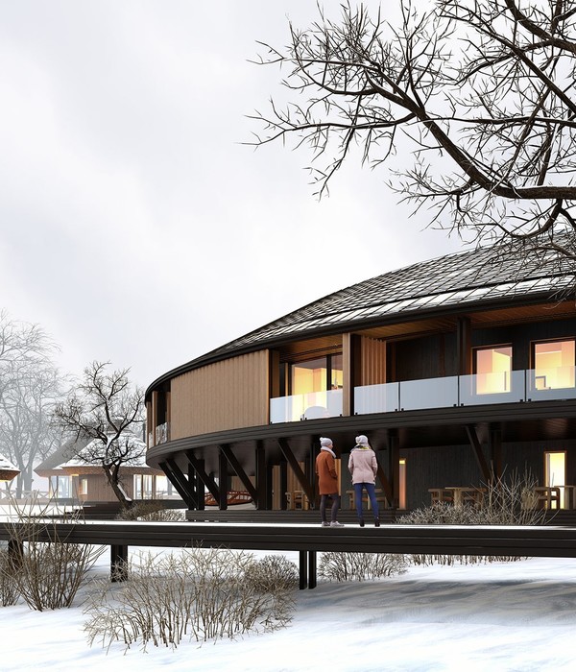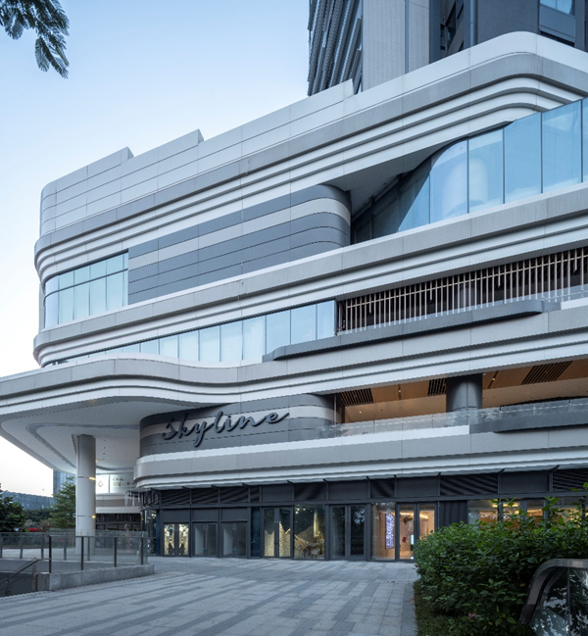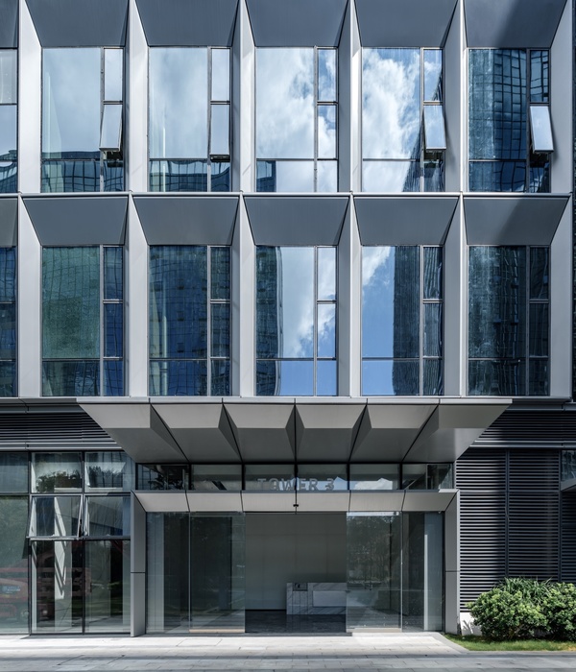- 项目名称:恒裕柏悦湾商务中心
- 设计单位:TFP Farrells法雷尔
- 设计范围:外立面设计全程
- 总建筑面积:370,610平方米
- 委托时间:2020年
- 建筑平面设计:华阳国际
- 景观设计:贝尔高林
- 会所设计:CCD
- 室内户型设计:本间贵史
- 室内装饰设计:柏朗国际
- 幕墙设计:ALT
- 灯光顾问:光照未来
南山核心区正在崛起的强势存在
综合功能的新锐精英活力社区 ©Farrells
继完成深圳前海一线海景地标 - 恒裕前海金融中心 – 之后,2020年Farrells法雷尔再次受恒裕集团委托,着手柏悦湾商务中心综合体的全阶段立面设计,即从概念到落地全过程参与。
Following the completion of the landmark towers in Shenzhen Qianhai - Hengyu Qianhai Financial Centre - Since 2020 onwards, Farrells has been commissioned by Hengyu Group to lead the elevation design of this multi-faceted mixed-use development Hengyu Bay View Business Centre, from concept to construction stage.
外观设计着重将复杂功能整合为和谐而流畅的建筑语言,远观的规整大气与近人细部的丰富质感,使柏悦湾正在成为南山核心区精致奢华的城市新地标。
The architectural expression turning the complexity of mixed-use functions into harmony, with the sleek form from a distance and the richness of the textured detailing up close, creating a sophisticated and luxurious new urban landmark in the core area of Nanshan.
多重功能的综合开发
这座垂直综合体总面积370,610平方米,包括4座200米高塔楼,底部配备零售、休闲等商业设施及社区幼儿园。与此同时,北大及清华两所顶尖学府同时入驻,开设光华管理学院及粤港澳研究中心,旨在创造一处汇聚新锐精英的现代活力社区。
With a GFA of 370,610 sqm, the project comprises four towers of 200-metres high and a mixed-use podium complex. Retail and leisure functions are intergrated into podium levels as well as a kindergarten. Meanwhile, two top academic institutions, Peking University and Tsinghua University, will also moved in, creating a modern-day vibrant working and living community.
深圳三湾交汇中心
200m高塔群组 完善南山天际线
柏悦湾商务中心位于深圳繁华的南山中心区,处在深圳湾、前海湾、蛇口湾三湾交汇的中间点,并位于9号线南油西地铁口上盖。
Hengyu Bai Yue Wan Business Centre is a mixed-use development located in Shenzhen’s bustling Nanshan District. It sits on top of the Nan You Xi of Line 9, and is located in the super bay center where Shenzhen Bay, Qianhai Bay and Shekou Bay meet.
三湾交汇中心,完善南山天际线
南北两组塔楼的标准层分别为1,100平方米与1,800平方米,包含多种户型。多种平面变体使塔楼需要精准的立面设计以实现造型的整体协调。
The typical floor area of south two towers are 1,100sqm and 1,800sqm for north two towers. The various flat mix on tower plan requires precise elevation design to achieve an overall harmonious form.
塔楼外观
·················
精致匠造
融合复杂功能与简约美学
北侧塔楼 ©Farrells
四栋塔楼的外观彼此呼应,统一于相似的立面语言 —— 醒目的垂直线条即刻将视线引导向雄伟的特征塔冠;立面形式现代而经典,将功能性元素百叶无缝融入外墙,成为整体利落与丰富质感并存的美学的一部分,以遮挡外露机电设备。
The architectural expression of 4 towers complement each other in design – unified by similar façade articulation defined by its striking verticals, immediately guiding our sight up to the majestic rooftop feature. The façade takes on a modern and timeless design that integrates functional qualities into part of its sleek yet textured aesthetics – where louvres seamlessly find its way into the façade to screen off the MEP equipment.
北侧塔楼竖线细部融合设备百叶 ©Farrells
北侧塔楼入口 ©Farrells
南侧两栋塔楼的嵌入式阳台为住户提供私人空间,住户在此可以呼吸新鲜空气和欣赏四周山景,从而增强了建筑、人与自然的联系。塔楼入口大面积的玻璃引人前往,大地色的石材门形框和抛光青铜金属镶边的细部衬托着入口,体现庄重的氛围。
For 2 south towers, recessed balconies provide residents a private area for fresh air and views to the surrounding mountainous landscape – enhancing the connection between architecture, humanity and nature. Where towers meet the ground, the entrances are stately yet inviting – with its large glazing area framed by an earthy tone stone-clad portal frame and polished bronze metallic trim details.
南侧塔楼
功能与美观融合的精致匠造 ©Farrells
南侧塔楼入口与建造中实景 ©Farrells
裙房外观
·················
复杂而精巧的连接性
多层互动的活力社区
横向线条编织裙房多种功能 ©Farrells
©Farrells
裙房的零售、休闲和会所为工作与居住在此的人们和周边社区的居民形成新的消费、社交聚焦点。特别的是,这项综合开发吸引了顶级教育资源,北大光华管理学院瑞思楼和清华大学港澳研究中心分设于此。
The retail, leisure and clubhouse in the podium forms a new living and social focal point for those who work and live here and for the neighbourhoods. A special feature of this mixed-use development is the presence of top academic institutions, including the Peking University's Guanghua School of Management and the Hong Kong and Macau Research Centre of Tsinghua University.
多层次的公共通道、室外绿色露台和相互连接的中庭
©Farrells
裙房设计以流畅的线条为特色,强调体量横向舒展的同时整合了多层次的公共通道、室外绿色露台和相互连接的中庭,以此创造互动空间,增强以人为本的空间体验。裙房外观精雕细琢,利用铝板的凹凸关系与分缝等多种元素的相互作用和表达,汇聚成富有质感的丝带效果。
The podium design is characterized by its fluid lines and built on the concept of accentuating its horizontality – integrating multi-level public passageways, outdoor green terraces and interconnected atriums – creating interactive spaces and enhanced people-oriented spatial experiences. Intricately crafted and detailed, the podium architecture is an interplay and expression of flat, concave, convex and recessed horizontal panels that come together to form a textured ribbon effect.
裙房细部与建造中实景 ©Farrells
建筑不同材料的变化,显出独特的设计美学,犹如一段凝固的华丽乐章编织入城市交响曲中。在视觉上引导着人们走入建筑之中,感受丝带般柔顺的建筑语言,去探索发现项目中各种不同的功能空间,体验这建筑独特的魅力。
The variation of different materials of the building reveals a unique design aesthetic, like a frozen gorgeous movement woven into the urban symphony. Visually, it guides people into the building, to feel the silky architectural language, to explore and discover different functional spaces in the project, and to experience the unique charm of the building.
可持续性及弹性的校园模式领先样本
©Farrells
裙房中整合了北大光华管理学院,清华港澳研究院等学术机构及幼儿园等教育设施。坐落于繁华的深圳南山区的城市校园模式将带来全新的时代机遇,并成为一个开创性的具有可持续性及弹性的校园模式领先样本。学术扩展在为发展带来新的协同可能性和价值方面至关重要——为该地区带来年轻和活力。
In addition, the development also provides academia facilities that shall become a future campus extension to Peking University and integrates a kindergarten into a part of the podium. Located in Shenzhen’s bustling Nanshan District, the urban campus creates new opportunities and sets new precedence in China as a sustainable and resilient campus model. The academia extensions are quintessential in bringing new synergetic possibilities and value to the development – introducing youthfulness and energy to the area.
©Farrells
北大光华管理学院的总建筑面积为8,000平方米,为使用者提供了多元的设施以及足够的公共空间用于会议和互动。大学部分建筑通过体块叠合穿插的形式和丰富的材质色彩,展现出独特性与城市标识性。垂直装饰条在视觉上将大学部分拉高,使其与商业裙楼的水平元素表达形成了鲜明的对比。细密的垂直幕墙构件顺应塔楼的方向,带来整体统一的建筑语言及和谐的体量连接。此外,其白色和灰色金属面板在建筑立面内形成了积极的对比,整体上亦与相邻塔楼的玻璃和铝饰面形成了鲜明的对比。
The Peking University block boasts a GFA of 8,000sqm – offering a wide range of facilities along with adequate communal spaces for meetings and interactions. The university block projects a distinguished identity and urban presence through its interlocking rectilinear form juxtaposed with a rich palette of materiality. Vertical fins further heighten and enhance the various volumes at the university block to give it a recognized contrast to the horizontal expression seen at the retail podium. The finely spaced fins draw parallels with the assertive verticals of the towers – providing an architectural continuity and detailed articulation for the development. Moreover, its white and grey metal panels create a positive contrast within the building façade, and also with the glass and aluminium finishes of its neighbouring towers.
·················
建设现场
项目目前处于建设阶段,上部结构正迅速地在城市中彰显其存在感。目前现场工程接近封顶,塔楼形态逐渐显现,最终它将塑造南山的天际线。
The project is currently in the construction phase and the superstructure is rapidly gaining its urban presence within the district. On-site works is close to top level and the towers are gradually taking shape, which will eventually shape the skyline of Nanshan.
更多关于这个综合开发项目的消息将陆续公布。柏悦湾商务中心预计将于2024年竣工。
More news on this mixed-use development will be announced. Hengyu Bai Yue Wan Business Centre is expected to be completed in 2024.
©Farrells
Farrells项目董事Julia Lou领导此项目自概念设计至落地的设计全程,其他主要项目组成员有:Benjamin Lau, Jacky Lok, Tolis Apostolidis, Victor Ioan Pricop, Joyce Lau, Tyler Fong, Wendy Zhe Wang, Luo Xiaoxiao, Wang Shuwei, Stella He, Lauren Fung.
未标注©Farrells的图片由业主方授权发布;用于销售的效果图请以业主发布为准。
项目信息
名称:恒裕柏悦湾商务中心
业主:深圳市恒裕实业 (集团) 有限公司
地点:中国,深圳
设计单位:TFP Farrells法雷尔
设计范围: 外立面设计全程
总建筑面积
:370,610
㎡
委托时间:2020
合作方
建筑平面设计:华阳国际
景观设计:贝尔高林
会所设计:CCD
室内户型设计:本间贵史
室内装饰设计:柏朗国际
幕墙设计:ALT
灯光顾问:光照未来
{{item.text_origin}}

