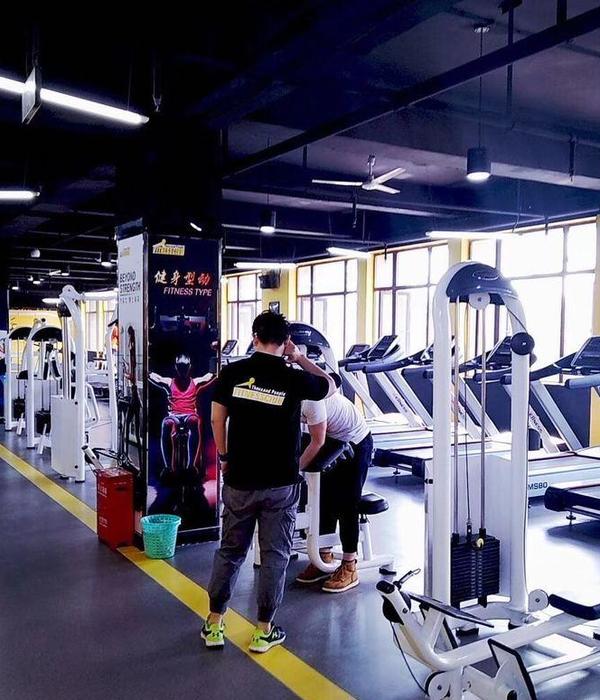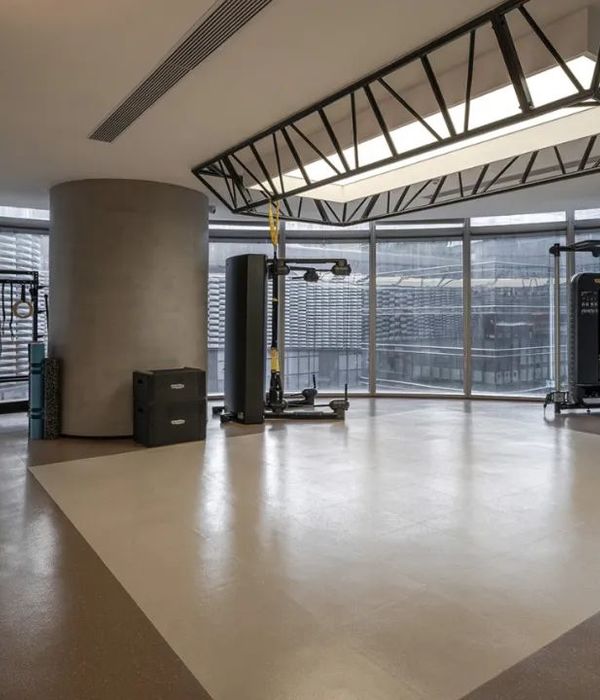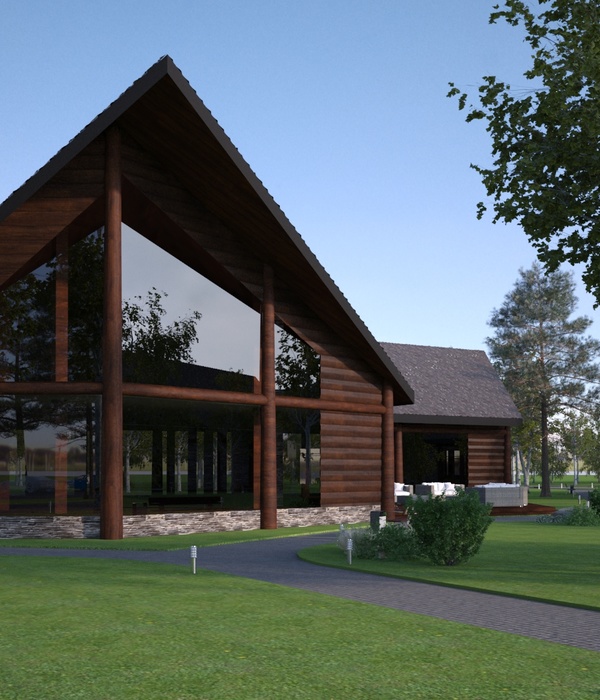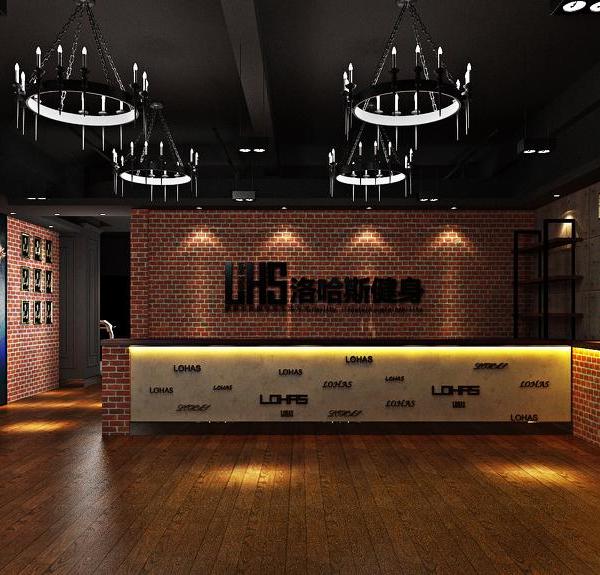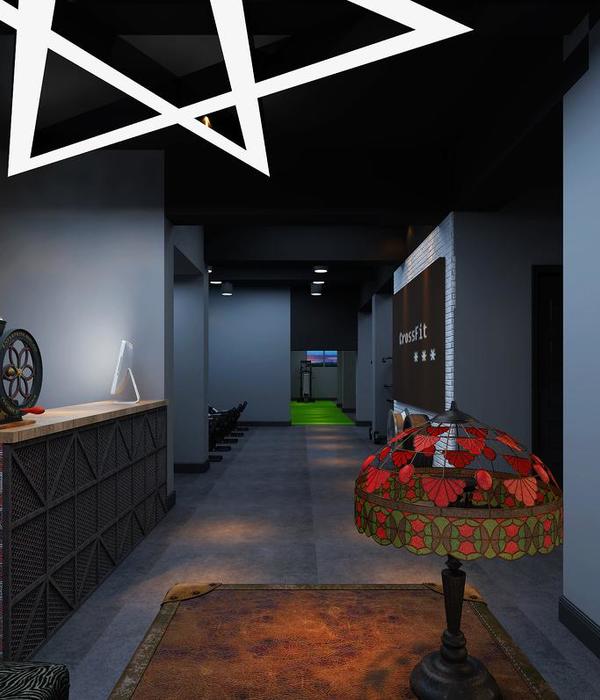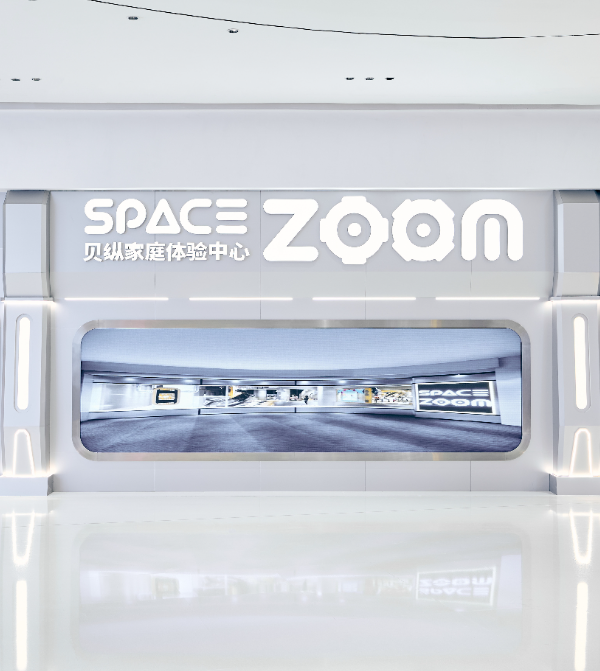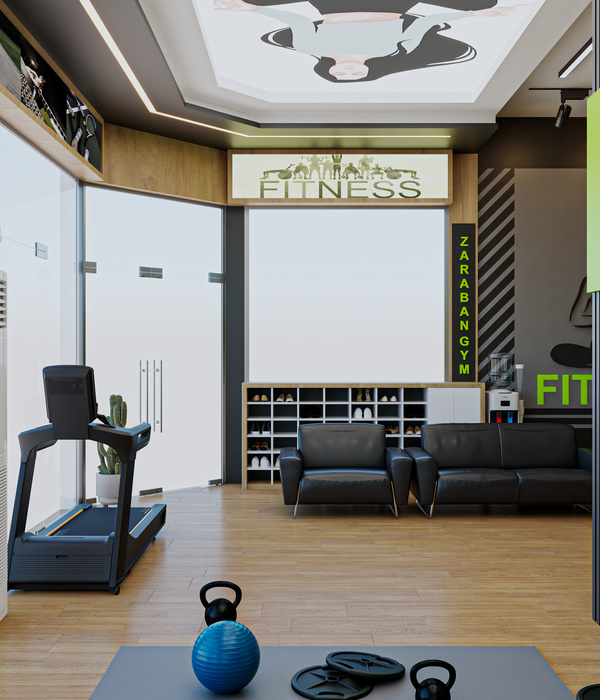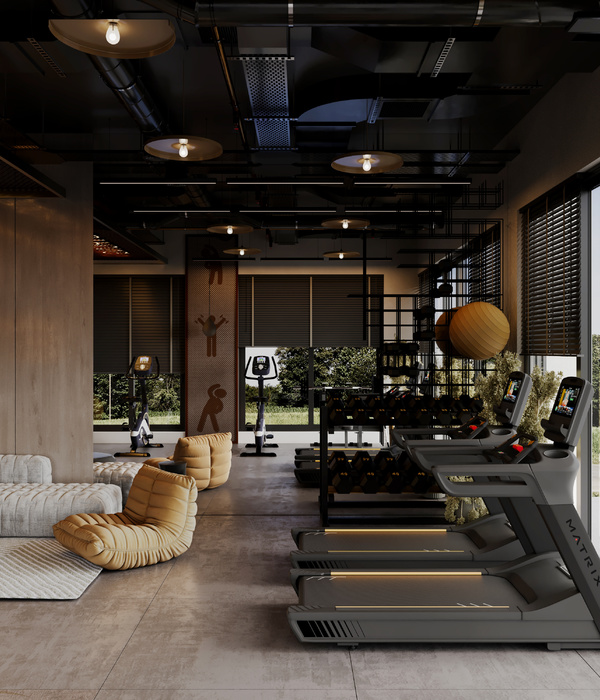Fostering a spiritual community has always been at the heart of the mission of St Mary Mercy hospital. The first building of the current campus was established in 1959 by a group of Felician Sisters to serve a community in urgent need of healthcare as the auto industry grew exponentially. Since this time, the population of the region has continued to grow and become more demographically and spiritually diverse. Reflecting this, the programmatic scope of this project includes a Roman Catholic Chapel, a reflection room and a Muslim prayer room.
The location of the addition was determined during the initial conceptual phase of design and was selected because of its visual prominence from the approach to the north entrance of the hospital and to allow the new chapel to visually “borrow” an existing cross on the north façade of the hospital. Our formal approach to the project explores the potential for brick to achieve both smoothness and definition to achieve unity across a variety of uses and give an overall expression of a spiritual center. To accomplish this, the chapel’s form begins low where it meets the existing hospital and rises up to provide a more vertically generous space in the chapel and to convey the importance of this addition.
The chapel’s apertures match orientations with programmatic opportunities including a high, east window to provide early morning light for the daily 6am mass, a southern opening that holds a special installation of dichroic glass that bounces spectral colors into the space, and a western row of windows that establish a relationship with a future phase healing garden. The dichroic window was designed to maximize the color range possible from two layered glass “colors” by studying their placement related to sun angles. The three primary liturgical elements (tabernacle, altar and ambo) complement the geometries of the conical brick corner and are carved from through solid pieces of dolomitic limestone through the use of digital fabrication robotic carving (done by the Quarra Stone Company).
The geometry of the conical corner of the chapel celebrates the position of the tabernacle, the most important liturgical element within the chapel. Within the chapel, the development of the ceiling geometry strengthens a visual connection with the tabernacle in contrast to the processional axis of the space which aligns with the solid stone carved altar. On the exterior, this important corner is accentuated by the patterning of the brick work. The brick coursing involves rotating masonry in a clockwise orientation from a running bond pattern to a rotating pattern and back again to running bond after rounding the corner. The following course follows the same logic with a counter-clockwise rotation thereby establishing a “woven” pattern at the corner. Ironspot was selected for the brick color to distinguish the chapel from the existing hospital context and take advantage of the material’s reflective qualities which appear dynamic as light reflects off of the curving and rotating facade.
[ES]
El fomento de una comunidad espiritual está en el centro de la misión del hospital de Santa María de la Misericordia. Un grupo de Hermanas Felicianas establecieron el primer edificio del campus en 1959 para servir a una comunidad que necesitaba atención médica urgente debido al crecimiento exponencial de la industria automovilística en la región. Desde entonces, la población de esta área ha continuado creciendo y se ha diversificado demográfica y espiritualmente. Siguiendo esta trayectoria, el programa de este edificio incluye una Capilla Católica Romana, una sala de reflexión y una sala de oración musulmana.
La posición de la nueva adición se proyecta con intención de reforzar su importancia visual en el contexto inmediato. El edificio se convierte en el enfoque visual sobre la entrada Norte del hospital, y toma como hito una Cruz Cristiana existente en la fachada. Nuestra propuesta formal explora el potencial del ladrillo en los muros exteriores. Este sistema aporta fluidez y definición a la fachada, que unifica una variedad de usos y proporciona una expresión general de un centro de espiritualidad. La forma se genera a través del crecimiento del volumen desde el hospital existente hasta el límite opuesto del edificio. La idea es proporcionar un espacio vertical más generoso en el interior de la capilla y proyectar mayor importancia a la adición.
Las aperturas de la capilla coinciden con las orientaciones programáticas, incluyendo una ventana hacia el Este que proporciona luz a primera hora de la mañana para la misa diaria de las 6 a.m., una apertura sur con una instalación de vidrio dicroico que rebota los colores del espectro de luz en el espacio y una fila de ventanas al oeste que establecen una relación con el futuro jardín curativo. La fenestración dicroica se diseño para maximizar el rango de color en relación con la ubicación de paneles de dos tonos de vidrio a capas y su relación con los ángulos del sol. Tres elementos litúrgicos (tabernáculo, altar y ambón) complementan la geometría cónica de la esquina en la que están situados. Estos tres elementos han sido tallados de piezas solidas de piedra caliza dolomítica a través de un proceso de fabricación digital asistido por un brazo robótico (trabajo realizado por Quarra Stone Company).
La esquina cónica de la capilla enfatiza la posición del tabernáculo, el elemento litúrgico más importante dentro de la capilla. Dentro de la capilla, la geometría del techo suspendido refuerza una conexión visual con el tabernáculo y contrasta el eje procesional del espacio que se alinea con el altar tallado en piedra. En el exterior, este rincón es acentuado con el diseño de aparejo del ladrillo. La mampostería fue elaborada con sistemas de aparejo basado en reglas simples: en la esquina cada ladrillo es gradualmente rotado en el sentido de las agujas del reloj, desde un aparejo en soga a un “aparejo giratorio” y de nuevo a un aparejo en soga después de doblar la esquina. La siguiente hilera sigue la misma lógica, pero con una rotación en sentido contrario a las agujas del reloj, estableciendo un “patrón de tejido” en la esquina. El color de ladrillo seleccionado fue Ironspot, un color oscuro que ayuda a distinguir la capilla del contexto hospitalario existente, y debido a las cualidades reflectantes del material, proporciona un alzado dinámico a medida que la luz se refleja en la fachada curva y giratoria.
Craig Borum FAIA, Jen Maigret AIA, William Carpenter, AIA LEED ap
Craig, Jen Maigret, Principals in Charge
William Carpenter, Andrew Wolking, Masataka Yoshikawa, Project Management
Markus Boynton, Annabelle Guan, Yibo Jiao, Yusi Zha, Mitchie Nimsombum, Jiashi Yu, Maggie Shao, Dinghao Zhou, Arvin Yu
Liturgical Space Consultant: Gilbert Sunghera, UDMercy
Structural Engineer: SDI Structures
MEP Engineer: IMEG
Civil Engineer: Nederveld
Lighting Design: Illuminart
Acoustics: Arcgeometer
Construction Management: Granger
{{item.text_origin}}

