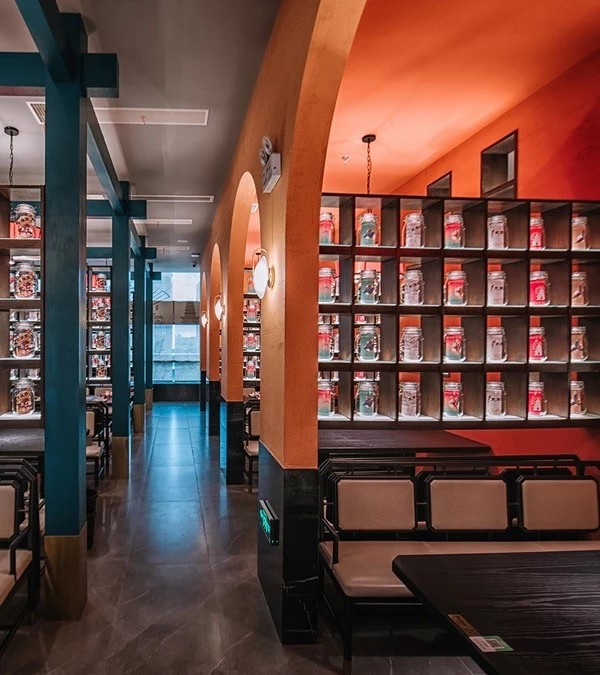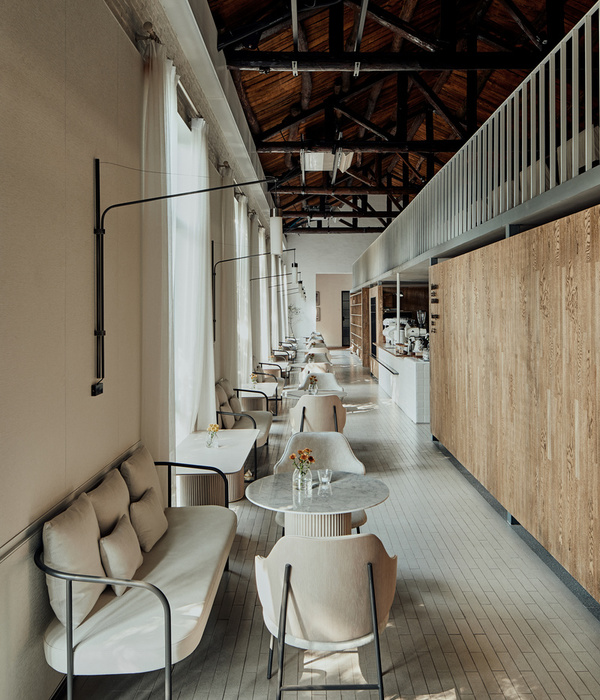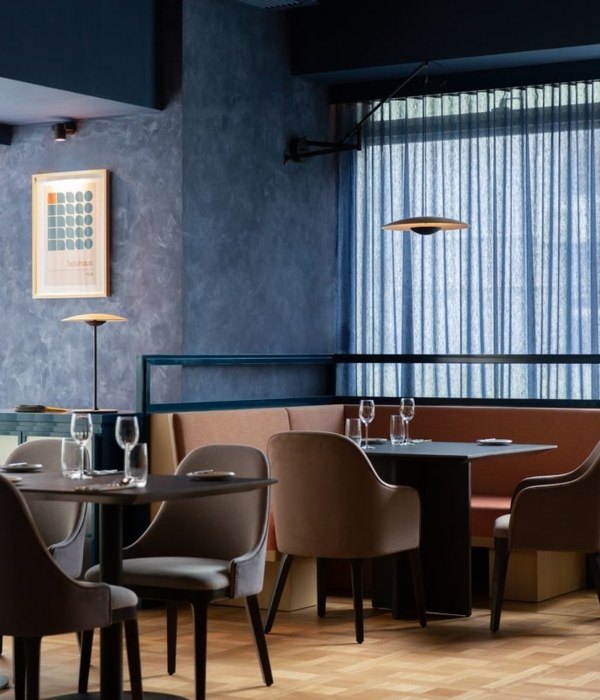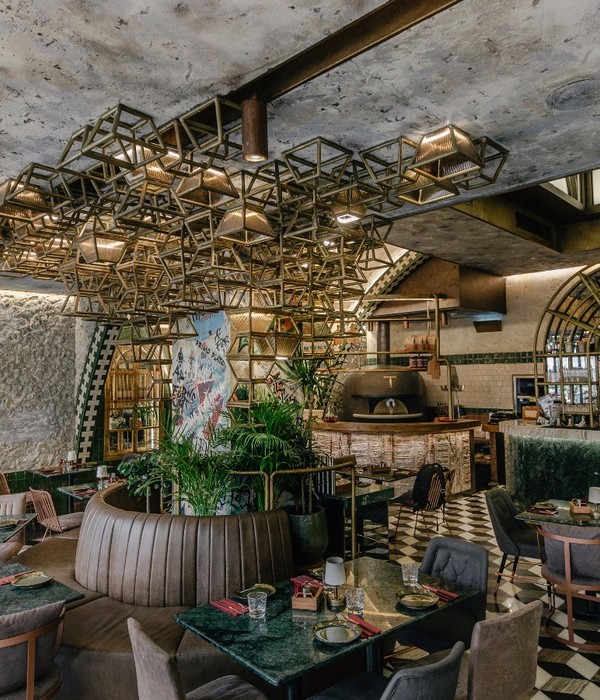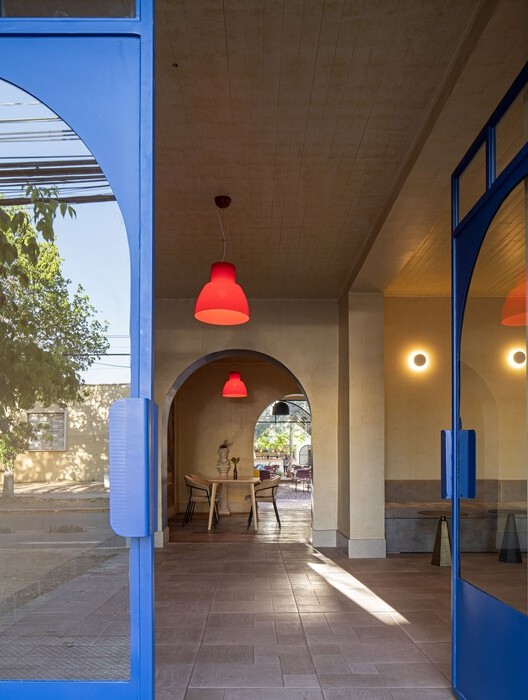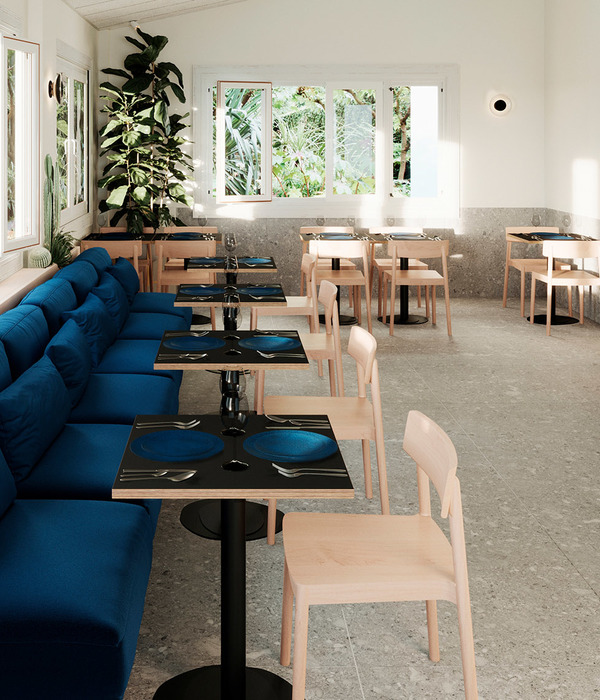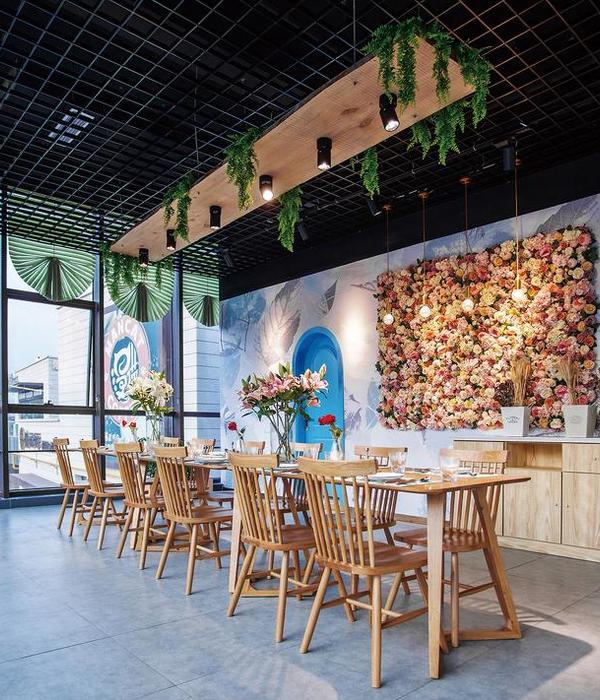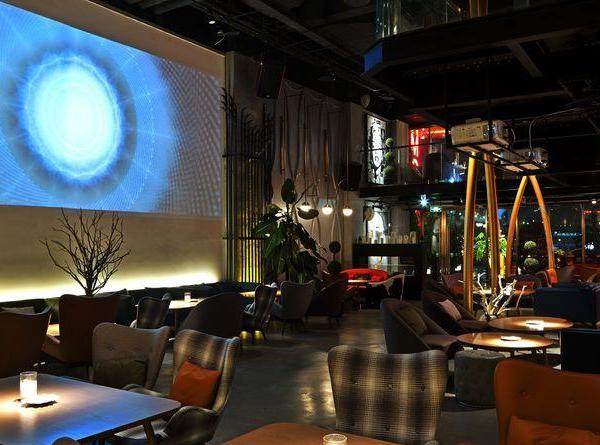America Creative Curve Technology Park
设计方:Form4 Architecture
位置:美国
分类:办公建筑
内容:实景照片
承包方:Vance Brown Builders
委托方:Sand Hill Property Company
图片:20张
这是由Form4 Architecture设计的创意曲线技术园区。这座动感的建筑位于斯坦福研究园区,象征着发明的创意过程。全金属的弧线的此起彼伏作为建筑语言上的隐喻,象征着探索性研究与开发的高峰低谷。该项目将成为电脑游戏、翻译软件以及数码发明等相关产业的租赁园区。该项目以LEED铂金认证为目标,目前正在施工中,计划于2017年完工。该项目由4座建筑组成,总建筑面积达265,895平方英尺。该项目如同一个广告牌,展示了硅谷创业精神的思维特征。
译者:筑龙网艾比
The dynamic architecture of the Innovation Curve Technology Park at Stanford Research Park celebrates the creative process of invention. The peaks and valleys of sweeping metal curves serve as architectural metaphors for the highs and lows of exploratory research and development. Located on the edge of Stanford Research Park in Palo Alto, the site will become an uplifting campus for tenants involved with computer gaming, translation software, and digital inventions. The project—designed to earn a LEED- Platinum rating—is currently under construction, with anticipated completion in 2017.
Designed by Form4 Architecture of San Francisco, the new 13.5-acre Palo Alto campus developed by Sand Hill Property Company comprises four buildings, totaling 265,895 square feet. Representing the diagram of innovation on the face of the buildings, the lyrical design serves as a potent visual reminder of the dedicated, expansive, and intense work taking place inside. “The Innovation Curve is a billboard of effervescent thinking characteristic of the entrepreneurial spirit of Silicon Valley,” says John Marx, AIA, design principal at Form4 Architecture.
In addition to Innovation Curve, Form4 has designed expressive headquarters and interiors for Netflix, VMware, Workday, and DayNine, as well as several office buildings intended for a variety of innovative tech companies. “We have been on the forefront of an evolution from Silicon Valley’s utilitarian/manufacturing roots toward an architecture of increased intellectual creativity and worker vitality that stimulates community engagement,” notes Marx. The Innovation Curve is one of several Form4 designs currently featured at the “Time-Space-Existence” exhibition in conjunction with the 2016 Venice Architecture Biennale.
The Innovation Curve buildings are arranged around a central landscaped courtyard with diagonal pedestrian paths leading from adjacent streets through the site. Each 35-foot-tall structure comprises two offset wings flanking a central, glass-faced lobby to break up the building mass. In the lobby, both the concrete courtyard paving and metal curves of the building exterior extend through the two-story space to create a sculptural portal connected to the outdoors.
On the building exteriors, projecting roofs and deep overhangs—to be fabricated of painted recycled aluminum—are configured to express the roller-coaster evolution of innovation. The tall, two-story curves rise to represent the crescendo of the creative spark and pragmatic analysis of ideas, and descend to transition into long, horizontal bands symbolizing the implementation phase of invention. The architecture of the new research park captures the forward-leaning spirit of technology in metal and glass, evoking machined precision, transparency, and modernity. “The process of creativity is made visible in three dimensions,” says Robert J. Giannini, president of Form 4 Architecture.The overhangs curving downward to low points near the ground capture the challenging process of risk assessment, market financing, and decision-making. From there, they rise to the ends of each building to express an uplifting conclusion to the innovation diagram. These projecting planes supply outdoor balconies offering vistas of the campus and the bits and bytes world outside the technology park.
In addition to their symbolic significance, the deep overhangs work in combination with vertical glass fins to shade the building exteriors, control solar heat gain, and allow for greater transparency and connection to campus life. To allow for more exterior glass, deep horizontal sunshades, which also act as light shelves, extend from perimeter walls. Solar-controlled skylights augment the daylighting scheme to reduce the need for artificial illumination. Aiming to achieve LEED-Platinum certification, the building incorporates additional sustainable elements, such as automated shade infrastructure, high-efficiency mechanical and electrical systems, high-performance cool roofs, solar photovoltaic power generation, recycling of construction waste, locally sourced materials, and bioswales landscaped with native plants. The sustainable features contribute to significant increase in thermal comfort for the occupants, which results in higher occupant satisfaction and productivity, as well as a gentle wear on mechanical systems.
Form4 Architecture believes architecture is the art of giving form to ideas. The award-winning firm specializes in creating environments, whether for tech offices mixed-use developments, or residences, that respond as equally to the topography of a site as they do to the people they serve. Form4 creates formal expressions that are not only poetically moving and conceptually thoughtful, but also reflective of the client’s values and goals. As collaborative partners in the design process, the principals of Form4 Architecture— Robert J. Giannini, John Marx, AIA, Paul Ferro, AIA, and James Tefend, AIA—are personally involved with every project from concept to completion, bringing the collective wealth of years of expertise and knowledge to each client's vision. Since 1999, the firm has built a rich portfolio of award-winning work for national and international clients within diverse market sectors.
美国创意曲线技术园区实景图
美国创意曲线技术园区效果图
{{item.text_origin}}

