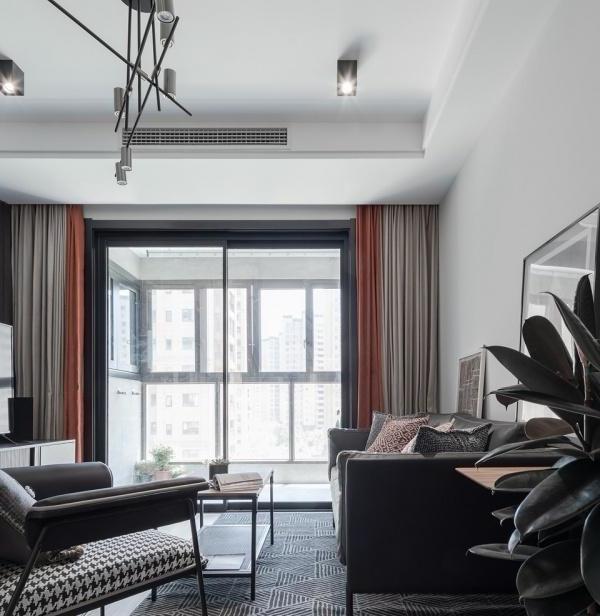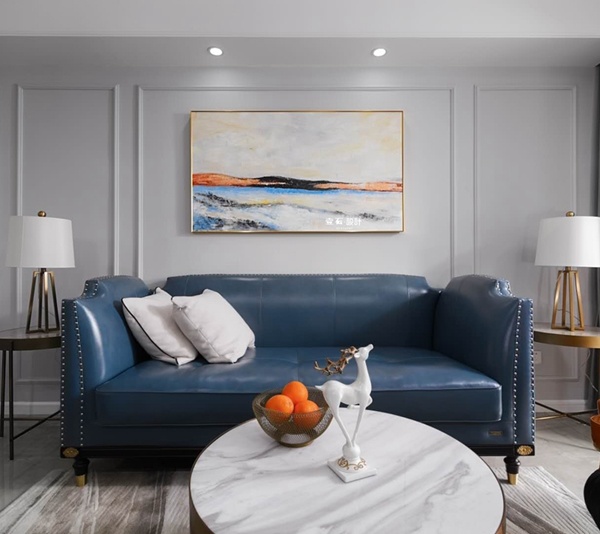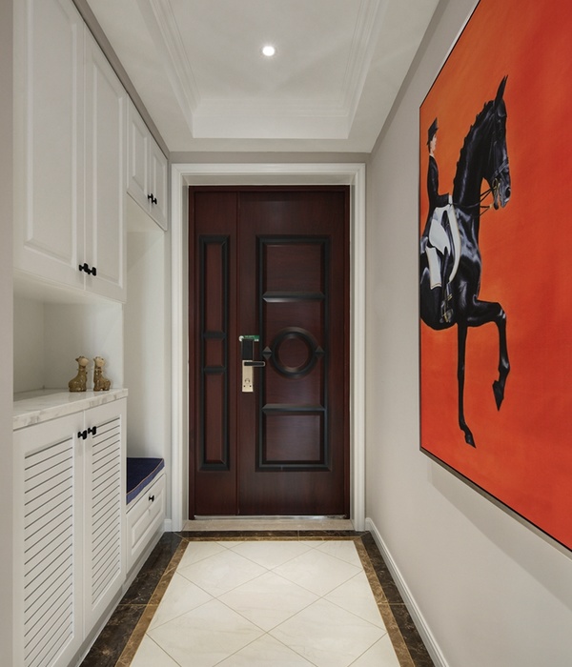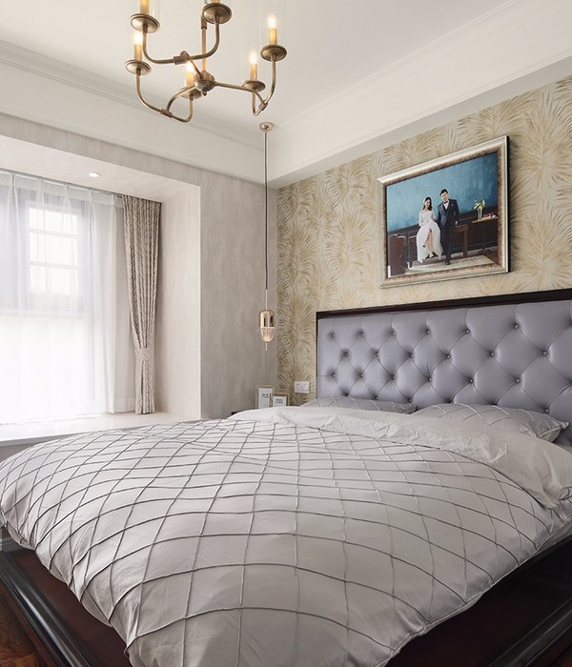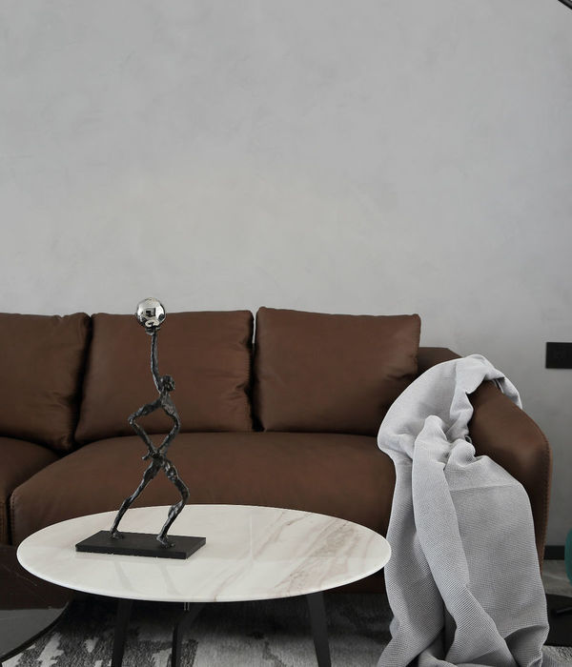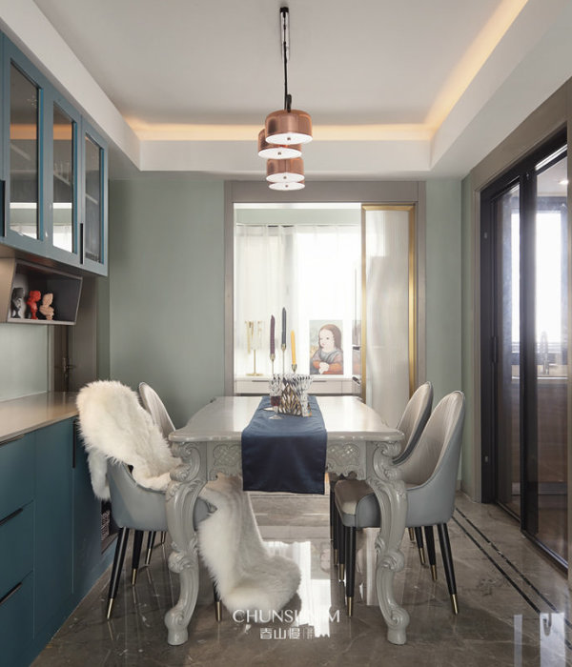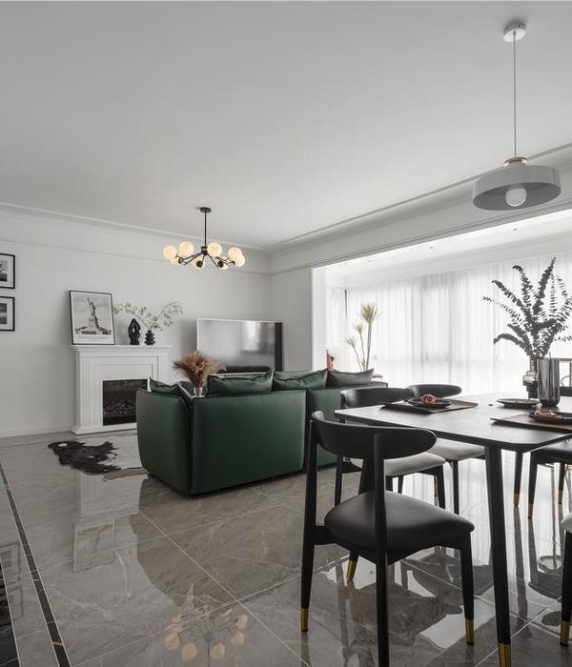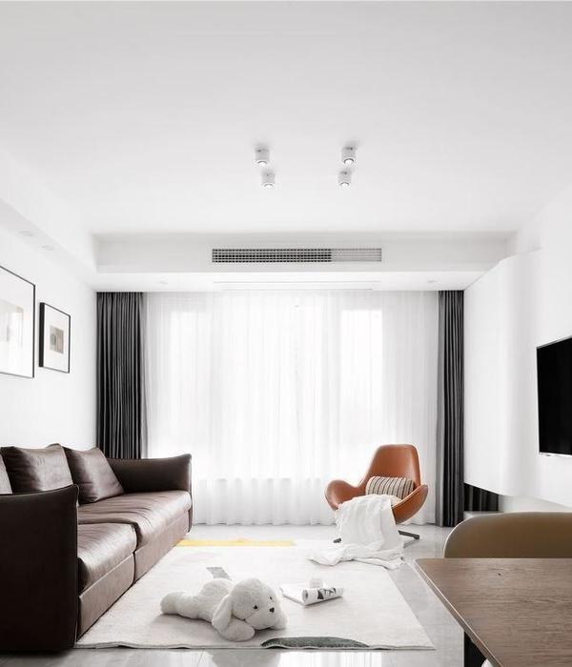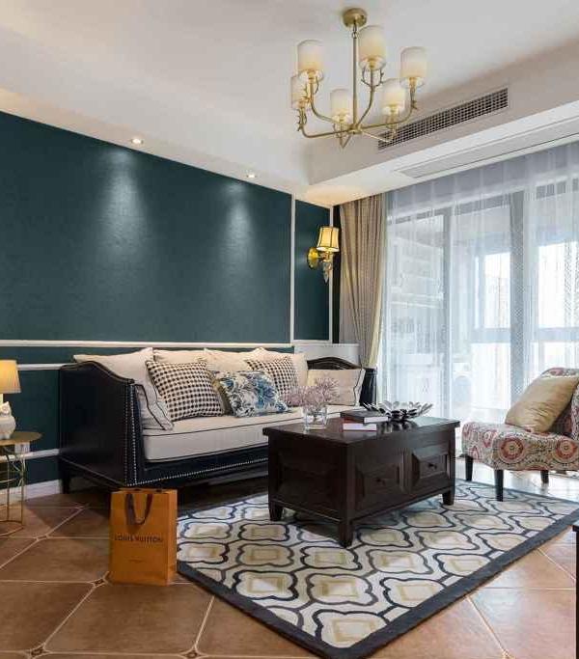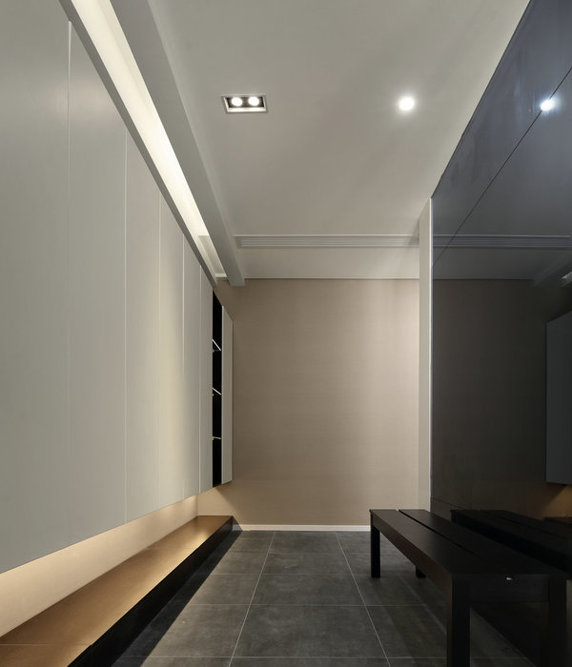Architects: Matt Fajkus Architecture Project: sideSTEP House Project Manager: Sarah Wassel Design Team: Matt Fajkus, AIA; Sarah Wassel; David Birt Location: Austin, Texas, United States General Contractor: Newcastle Homes Structural Engineer: GreenEarth Engineering Phase: Completion 2017 Photography: Allison Cartwright of Twist Tours
建筑师:Matt Fajkus建筑项目:SidedHouse项目经理:Sarah Wassel设计团队:Matt Fajkus,AIA;Sarah Wassel;David Birt Location:美国德克萨斯州奥斯汀,总承包商:纽卡斯尔住宅结构工程师:绿色地球工程阶段:完成2017年摄影:Allison Cartwright of Twist Tours
The site is a standard City of Austin urban infill lot with several trees located along one side. Aiming to protect and embrace existing trees, the residence is configured as a series of deliberate steps surrounding a side yard and is hence titled “ sideSTEP House ”.
该网站是一个标准城市奥斯汀城市填充地与几棵树位于一侧。为了保护和拥抱现存的树木,住宅被配置成围绕着一个侧院落的一系列深思熟虑的步骤,因此被命名为“侧台阶屋”。
This series of volumes allow generous amount of diffuse and direct daylight throughout the year, as well as allowing for the new house to blend into the existing scale of its 1950’s neighborhood. With the carport facing the back alley, the one-story front massing functions either as a formal dining room or a ground floor home office with an eave height closely matching the immediate neighbor. Asymmetrical hipped roofs further acknowledge the existing neighborhood context while minimizing house profiles with low slopes. The massing volumes step up in height gradually towards the back and the alley side. A tongue - groove cedar-clad staircase volume breaks the horizontality of the hardie board siding on the remainder of the front façade.
这一系列的体积允许大量的漫射和直接日光全年,以及允许新房子融合到现有的规模,其1950年的邻里。当车库面向后巷时,一层楼的正面聚集功能要么是正式的餐厅,要么是一层的家庭办公室,其屋檐高度与近邻非常接近。不对称的倾斜屋顶进一步承认了现有的邻里环境,同时最小化了低坡度的房屋轮廓。堆积如山的体积逐渐向后面和小巷一侧的高度上升。舌头
The sideSTEP House addresses both the front and side yards for entertaining. The kitchen is placed at the center of the ground floor, fully opening up onto a wood deck in the side yard. The indoor/outdoor connection is strengthened by the continuation of wood-clad ceiling to the exterior soffit of the balcony. The tongue - groove cedar wraps around the balcony and the ground floor rear entry door, visually connecting the key outdoor areas across both floors. Although separated from the kitchen/living area, the dining room also opens to the wood deck.
旁边的房子位于前面和侧面的庭院,以供娱乐。厨房位于一楼的中心,完全打开了侧面院子里的木甲板。室内/室外连接是通过将木质天花板延伸到阳台的外部污垢来加强的。舌头
{{item.text_origin}}

