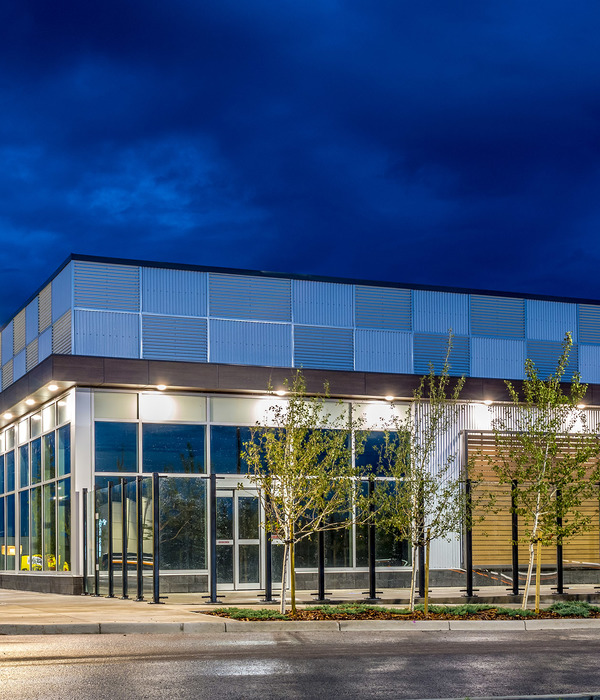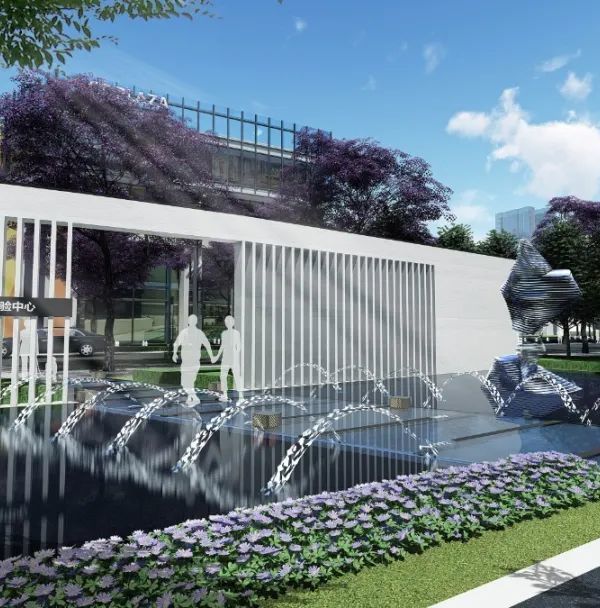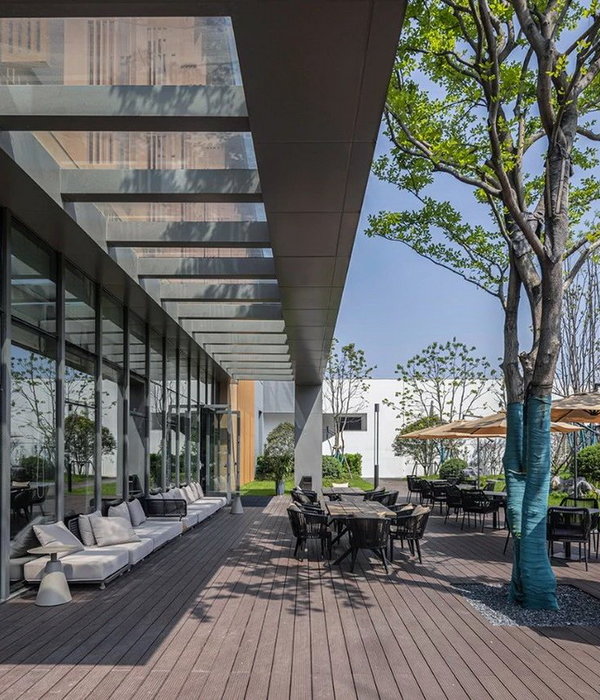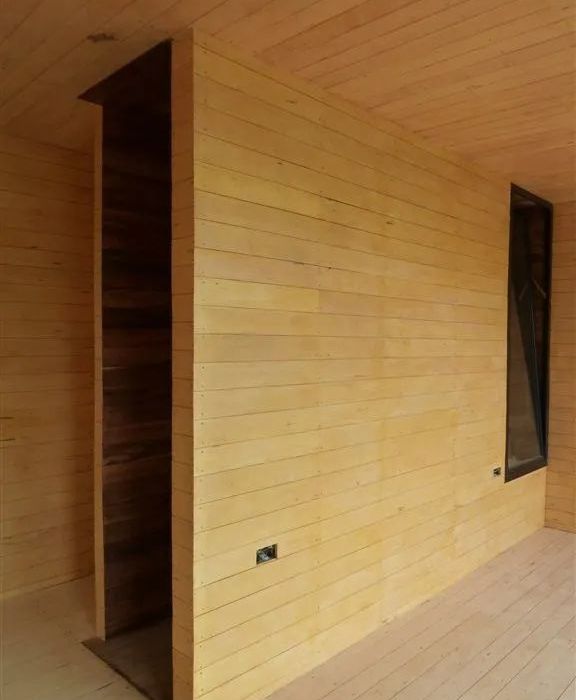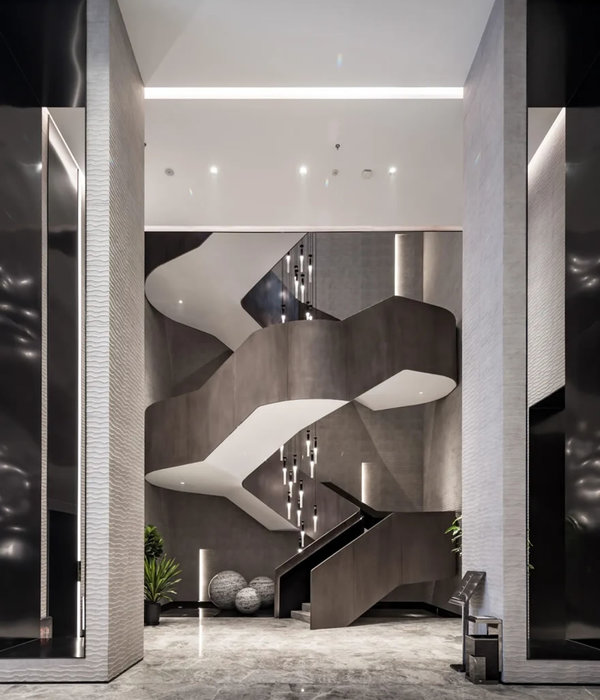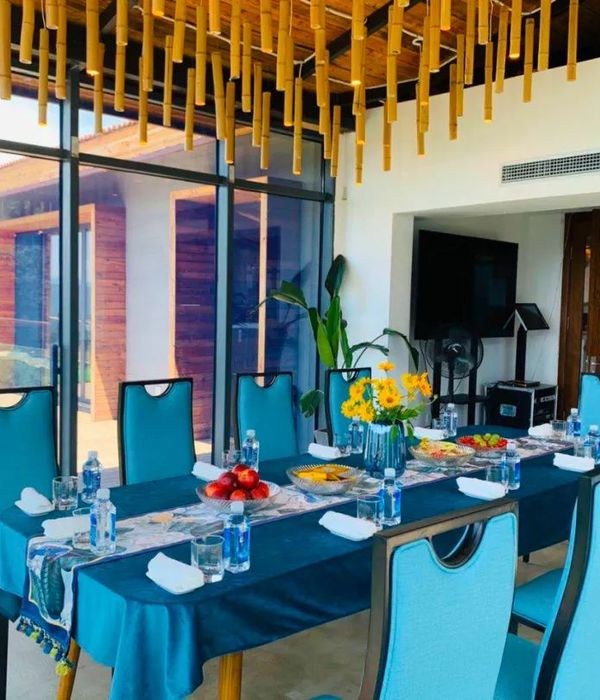基地位于蔚蓝海岸最北侧,紧临滨海新大道和 B2 路交叉口,是度假区的形象展示门户以及蔚蓝海岸的名片。该地块省域交通便捷,市内交通通达性较好,且临近高铁站。地块属于新区,现状主要为商业住宅区;靠近游客中心,南边靠海,紧邻学校公园,有丰富的客流量。
The base is located on the northernmost side of the Azure coast, close to the intersection of Binhai New Avenue and B2 Road. It is the image display portal of the resort and the business card of the Azure coast. The land has convenient transportation in the province and good accessibility in the city, and it is close to the high-speed railway station. The plot belongs to a new area, and the current situation is mainly a commercial residential area; it is close to the visitor center, close to the sea in the south, and close to the school park, with abundant passenger flow.
▼区位分析 District Analysis
项目主旨是为游客打造亲子时光、康养保健、深度放松的度假场所;根据业主需求打造适合的环境、注重功能和品质。
The main purpose of the project is to create a vacation place for tourists to enjoy parent-child time, health care, and deep relaxation; to create a suitable environment according to the needs of the owners, focusing on functions and quality.
夜景 Night view
01.景观对话建筑|Dialogue Between Landscape and Architecture
景观与建筑对话,化繁为简。两栋商业位于场地的东南角,现代简洁、局部结合中式的极简美学。景观需要定义自然、简洁、灵活的设计系统,延续建筑的空间格局,形成统一的整体。打造具有现代简洁、轻松自然充满度假感的空间。
The dialogue between landscape and architecture reduces complexity to simplicity. Two commercial buildings are located at the southeast corner of the site, modern and concise, partially combined with Chinese minimalist aesthetics. Landscape needs to define a natural, concise and flexible design system, continue the spatial pattern of the building, and form a unified whole.Create a modern, concise, relaxed and natural space full of holiday feeling.
▼纯净的白色看台与植物营造艺术剧场空间 Pure white stands and plants create an art theater space
▼静谧的夜景氛围 Quiet night scene atmosphere
02.现代艺术|ModernArt
“直线的无限可能”结构主义,极简的几何艺术有主有次,景观空间形式和材料激活场地精神,设置经典互动景观,带给邻里更多的交往维度,商街、市集等日常活动,给人们提供一处温暖、幸福的悠闲场所。
“The Infinite Possibilities of a Straight Line”Structuralism, minimalist geometric art has main and subordinates. The spatial form and materials of the landscape activate the spirit of the site, set up classic interactive landscapes, bring more communication dimensions to the neighborhood, and provide people with a place for daily activities such as shopping streets and bazaars. Warm and happy leisure place.
▼局部鸟瞰 Partial bird’s eye view
▼极简的直线步道划分空间层次 The minimalist straight path divides the spatial hierarchy
03.闲逸时光·慢享生活|Leisure time,enjoy life slowly
遵循健康度假的设计理念,以低干扰、轻设计的设计手法,进行空间的营造,化繁为简,打磨拥有更长远价值的社区商业。
Following the design concept of healthy vacations, with low-interference and light-designed design techniques, the space is created to simplify the complex, and polish the community business with longer-term value.
洋六的商业景观与通常的商业项目有很大不同,没有人为绚丽的装置、游乐设施,但是遵从自然,以亲人的尺度进行规划。
The commercial landscape of Yangliu is very different from the usual commercial projects. There are no man-made splendid installations and amusement facilities, but it follows nature and plans on the scale of relatives.
▼极简的几何形草坪与广场喷泉 Minimalist geometric lawn and square fountain
▼起伏的微地形 Undulating micro terrain
开敞的草坪、结合商业的户外小剧场、互动的旱喷水景、休闲的景亭等,给人们营造一种轻松、自然、度假的状态。
The open lawn, the commercial outdoor small theater, the interactive dry sprinkler scene, and the leisure scenery pavilion, etc., create a relaxed, natural and holiday state for people.
▼与人产生互动的旱喷水景 Drought-spraying water scene that interacts with people
▼休闲景亭 Leisure King Pavilion
景观亭钢板外喷白色氟碳漆,局部穿孔设置点光源。
The exterior of the landscape pavilion steel plate is sprayed with white fluorocarbon paint, and a point light source is set up with partial perforations.
在这里邻居们可以散步、用餐、休憩、放松心情,给人一种美好日常带来的幸福感。
Here, the neighbors can walk, dine, rest, relax, and give people a sense of happiness brought by a beautiful daily life.
▼商业区域空间营造 Commercial area space creation
04.结语|Concluding remarks
期待这座生态、自然、开放的社区商业,给周边居民及邻里更多一些随心而至的闲适,给蔚蓝海岸带来更多一些的生机与繁华。
It is expected that this ecological, natural and open community business will give the surrounding residents and neighborhoods more leisurely leisure, and bring more vitality and prosperity to the Azure coast.
▼总平面图 Plan
项目名称:远洋秦皇岛蔚蓝海岸
项目地点:河北秦皇岛
景观总面积:24203 平方米
业主单位:远洋集团
景观设计:寇航,张雨,辛世举,张德贺,陈明涛,靳曼誉,杨珍境,徐春梅,李秋芳,刘朋铭,朱芳娇
施工单位:北京盛远生态园林有限公司
甲方项目团队:崔宝亮 李沛远 李俊浩 金越民 何永存 张春玲 张晓岩
甲方设计团队:敖丹 王玮 庞蕾 赵东方
景观摄影:顽图建筑摄影工作室栾祺远洋北京事业部设计中心石俊魁(部分)设计时间:2021 年 3 月
建成时间:2021 年 9 月
Project Name: Ocean Qinhuangdao Blue Coast
Project location: Qinhuangdao, Hebei
Total landscape area: 24203 square meters
Owner: Sino-Ocean Group
Landscape design: Kou Hang, Zhang Yu, Xin Shiju, Zhang Dehe, Chen Mingtao, Jin Manyu, Yang Zhenjing, Xu Chunmei, Li Qiufang, Liu Pengming, Zhu Fangjiao
Construction unit: Beijing Shengyuan Ecological Garden Co., Ltd.
Party A’s project team: Cui Baoliang, Li Peiyuan, Li Junhao, Jin Yuemin, He Yongcun, Zhang Chunling, Zhang Xiaoyan
Party A’s design team: Ao Dan, Wang Wei, Pang Lei, Zhao Dongfang
Landscape photography: Luan Qi Architectural Photography Studio Shi Junkui, Design Center of Beijing Business Department (partial)Design time: March 2021
Completion time: September 2021
"运用极简的几何艺术划分场地,以低干扰、轻设计的设计手法,整体上化简为繁,没有过多的元素拼凑堆叠。"
审稿编辑 王琪 – Maggie
{{item.text_origin}}


