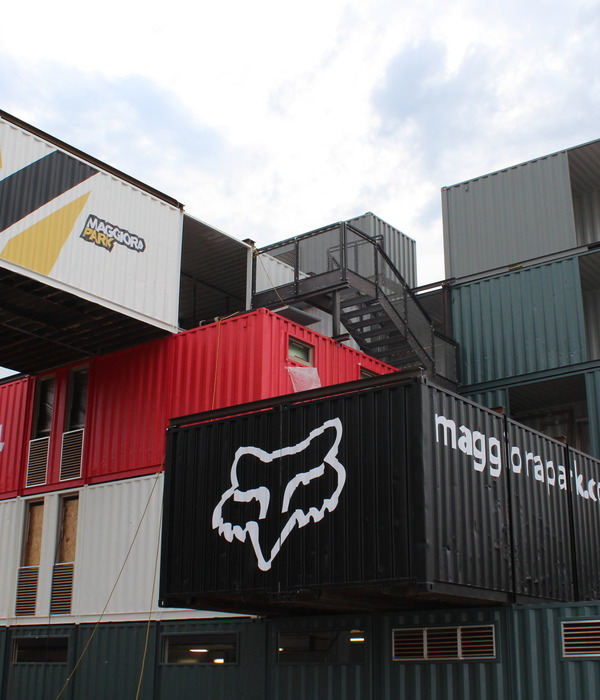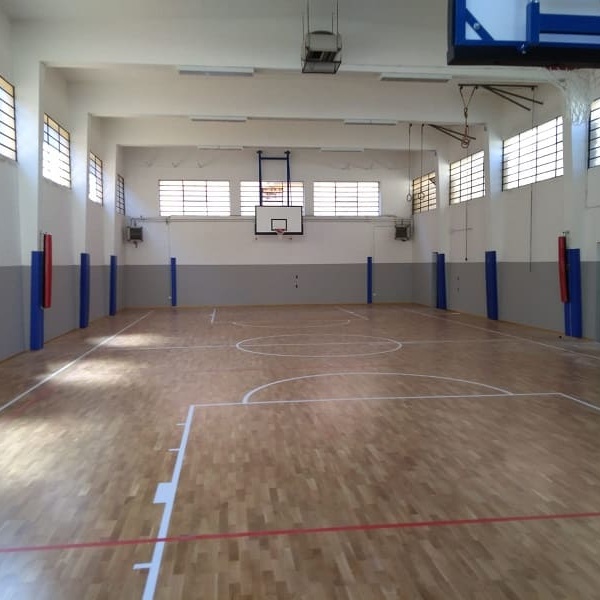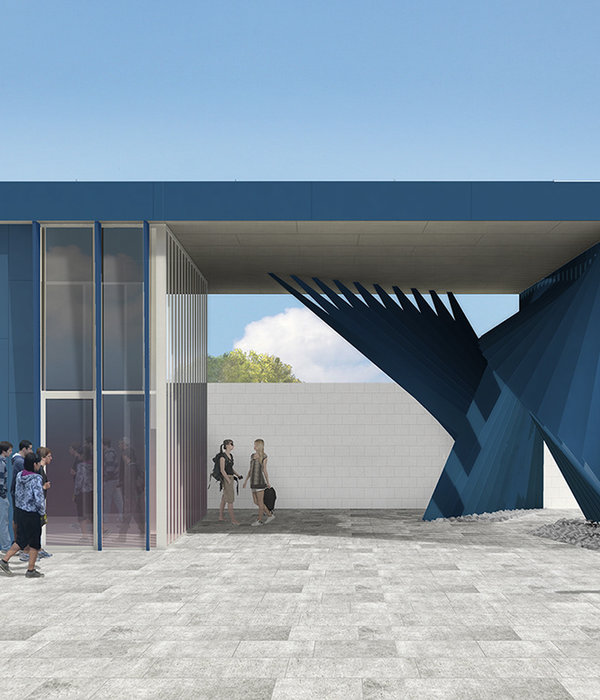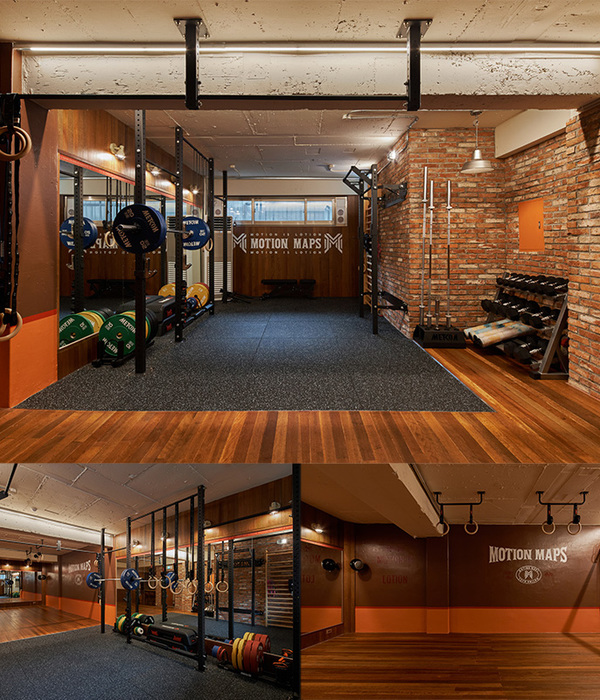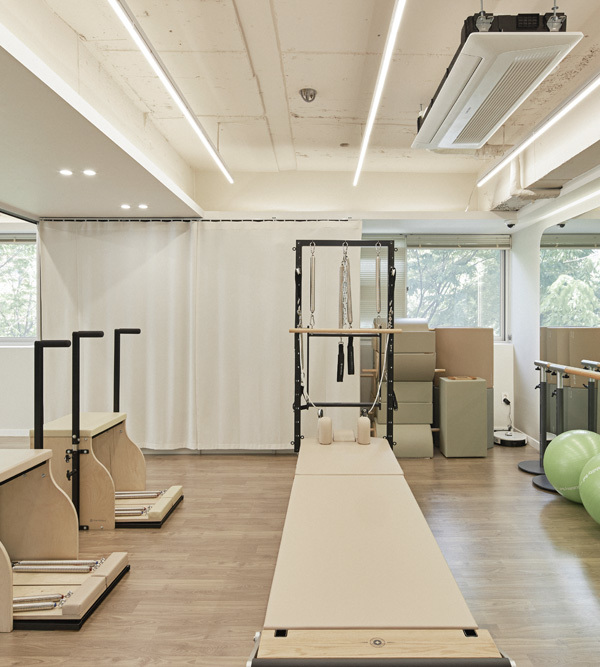Firm: HAEAHN Architecture
Type: Commercial › Exhibition Center Office Retail Industrial › Farm
STATUS: Concept
SIZE: 1,000,000 +
Due to attrubite of the building of representing agricultural history, indoor exhibitions are needed to coincide with outdoor space along with exhibition programs.
As a park-like architecture with a close relationship between indoor and outdoor experience, sophisticated circulation plans through the building amplify these relationships and create the experience oriented, next generation's museum.
After the project site had been occupied by the department of Agriculture and different types of research centers over the last few decades, the department and facilities migrates to Jeon-Ju, the newly designated administrative city, allowing the site to become a new civic place along with the heritage park. The complexity of topography and dismantled original building footprint required the project to accommodate challenges such as limited construction budget, building height and taking advantage of the adjacent neighbourhood that has a great demand to support the diversity of the local community.
Under the concept of sustainable revitalization of heritage established by an urban agricultural park, the indoor functions are carefully placed along the lowest level of the site, while the highest level, an extension of the ground, becomes the roof of the complex. Then the museum bridges between the historic site and the existing context of the city as a sliced roof-scape, containing all required program. The buried museum not only becomes an extension of the existing historic park but also the interface between urban and rural culture. A series of sunken spaces between the linear clusters and the different levels of outdoor event spaces represent the variety of Korean agriculture, animating both the neighbourhood and the historic park.
In order to accomodate the diverse programs of the exhibition and experience of the broad spectrum of visitors, the exhibition hall has been planned to transform into various formats. The linear arrangement of each program can function as independent halls, or the program can also permeate into different halls and group for larger exhibitions and events. In addition, the indoor facilities can be extended to the open spaces, vitalizing both indoor and outdoor activities. The central spine as central lobby penetrates into all different functions and levels such as exhibition hall, education lounge and green house, while effortlessly guiding the visitor to their destinations.
{{item.text_origin}}

